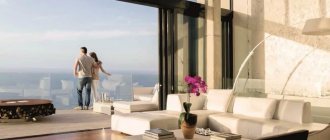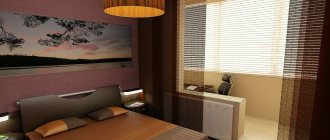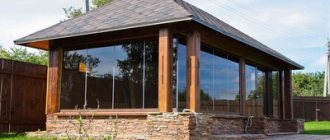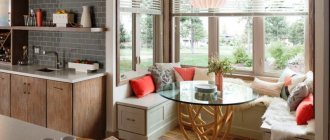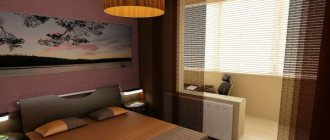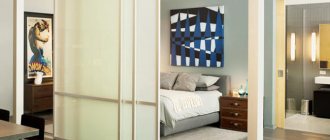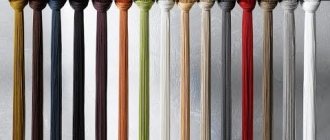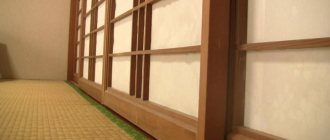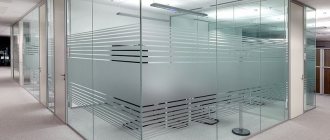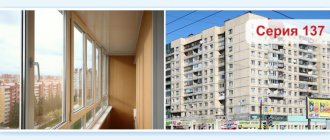> Operating procedure
Development of a design project, which indicates the fittings used, materials of railings and glass, including the type of its decoration;
Technical inspection of the installation site with accurate measurements - necessary to determine the use of types of fastening and fittings;
Development of design documentation with specifications for standard fittings used;
Development of preview files with scanned images made in proportions when completing the decorative glass fencing;
Manufacturing of glass fencing elements according to design documentation;
Installation of fencing;
Methods for installing glass fencing
Installation of glass railings is simple. To begin with, stainless steel pipes are inserted into the concrete slab of the balcony. They act as vertical posts. Sometimes the pipes are installed on a parapet made above the slab. Fasteners are welded to the racks on the sides. They are called clamping glass holders, or connectors.
Glass is inserted into the vertical groove between the fasteners. A special screw passes through the hole in it to hold the holder in place. The height of the stand with holders requires 2-3 connectors. In rare cases, a larger amount may be needed.
The second method of fastening glass is called “coin-type”. A bracket is placed on the side of the steel pipe parallel to the sheet line. A stepped threaded pin is pressed into its end. The product is, as it were, put on a pin using a pre-made hole and secured with a flat cap with a thread made inside. Experts call it a “coin.”
There is a more radical way. With this type of glazing of balconies, aluminum slats are laid along the floor and ceiling. They contain a groove into which a glass sheet or triplex is inserted. This is a frameless method.
There are other installation options. The most interesting is considered to be fastening to a self-supporting balcony structure. Otherwise it is called reinforced concrete. Although the principle remains the same. The sheet is fixed by a bolt hole or a pin.
Measurements and installation
The surveyor arrives with glass samples and a fittings catalog
Cost of calling a surveyor:
• Chelyabinsk - 500 rubles;
• Yekaterinburg -
500 rubles;
• Tyumen -
500 rubles;
• Miass -
500 rubles;
• In the Chelyabinsk region -
20 rubles/km
• Surgut -
1,000 rubles;
• Khanty-Mansiysk -
1,000 rubles;
• Nefteyugansk -
1,000 rubles;
• Moscow -
3,000 rubles;
• Novosibirsk -
500 rubles;
• Kazan -
500 rubles;
• Chebarkul -
500 rubles;
• Zlatoust -
1,000 rubles;
(detailed table for measurements and installation)
Balcony glass railings are generally placed close enough to the edge of the supporting slab to preserve the entire available balcony area. To do this, the load-bearing capacity of such railings must be greater than that of standard indoor stair railings, because the wind load will additionally affect the glass.
The recommended method of fastening depends both on the future appearance of the fence and on the characteristics of the installation site - tempered glass has significant weight and, first of all, it is necessary to make sure that the entire structure will be secured as safely as possible for operation and, taking into account the weight of people, will not exceed the permissible load on the load-bearing balcony slab. Glass balcony railings are a step towards ultra-modern interior design, as well as a strong, durable and practical design.
Features and performance characteristics of glass fencing
Most city residents prefer glass fencing. This choice is supported not only by the stylish and original design. Glass balcony railings have a number of important qualities.
They are safe. Their strength is almost the same as that of cladding made of profiled sheets. Tempered glass is processed in the same way as metal. First, the glass is heated to a temperature of +500…+600ºС. Then it is sharply cooled. This creates surface tension, which increases the stability of the glass.
This material is exceptionally easy to care for. It is easy and simple to wash if necessary. Fences are not affected by sudden temperature changes. The strength of the material used for glazing balconies allows us to consider the product as anti-vandal protection. Glass has special decorative properties. Curved sheets of material are used for glazing a balcony or loggia.
› Installation cost
The cost of installation is determined individually after a technical inspection, depending on the complexity of the design and starts from 1,500 rubles/m.p. fencing.
Want to save on installation costs?
Even with high-quality components, you can assemble a poor and unusable design if errors are made during installation. Our work is performed by highly qualified specialists at all stages. The labor of real specialists is, of course, more expensive than the labor of incompetent workers.
For successful, flawless installation, you need a professional tool, because accuracy both at the stage of measurements and markings, and during the assembly of glass structures must be at its best. We use modern technological tools - laser levels, laser plane builders, electronic goniometers, laser rangefinders, etc.
We are of the opinion that savings on installation are only possible if the use of tools and operating modes are rationalized. Other methods inevitably lead to a decrease in quality and an increase in critical risks.
Glass partitions: a variety of modifications
As is the case with interior models and structures for offices, a glass partition for a balcony can have two types:
- With metal profile;
- Without him.
In the first case, you can get a reliable device that is not afraid of storms and hurricanes, but the airiness and elegance of such a product
will decrease somewhat due to the presence of a frame on the sides, on the top and bottom edges. On the other hand, this option is much easier to install. You just need to level the surface of the base and use bolts, screws or other fastening tools.
But if you choose an all-glass canvas without reinforcement, you can create a truly unique interior with a touch of luxury. It visually increases the space and gives a lot of room for flights of fancy. By the way, such a product can be supplemented with some kind of tint film or a beautiful pattern.
› Types of glass
| Colorless hardened (Bq), 8 mm | Clear heat-treated + sandblasted image, 8 mm | Tinted hardened (Tk), 8 mm | Matted hardened (Mk), 8 mm |
| Matelux bronze (matte-tinted) hardened (TMk), 8 mm | Tempered triplex with full-color translucent pattern (TrkBr), 8 mm | Triplex opaque, pattern on 2 sides (TrkMr), 8 mm | Triplex opaque, pattern on one side (white + pattern) (TrkMr), 8 mm |
| Heated colored triplex (TrkTs black), 8 mm | Triplex hardened matte satin (TrkM satin), 8 mm | Triplex hardened matte milk (TrkM milk), 8 mm | |
Video description
Window sealing technology.
Brick
Brick has a lot of weight, which leads to additional load on the floors of the building. Proper installation will minimize the negative impact. The choice of installation technology depends on the thickness of the partition they want to achieve. If you lay it flat, the structure will take up more space (from 12 cm). With the “on edge” method, a thin structure (6.5-9 cm) is ultimately assembled.
For a brick balcony wall, sand-cement mortar is used. To add elasticity to concrete, plasticizing additives are added to the composition. The laying principle is similar to the option with light blocks. The first row is laid as a base, the subsequent ones are made with a shift of half a brick.
How to correctly install Source peregorodkainfo.ru
To ensure that the balcony partition is strong, reinforcing rods are placed between the rows during construction. The diameter of the fittings is 8 mm. A technical gap of 1 cm must be left between the wall and the ceiling at the top, which will be foamed later. After completing the work, carefully remove the remaining mortar with a spatula, otherwise it will be difficult to remove later.
The brick balcony partition is ready for use. The surface of the material itself is decorative, so it does not need to be puttyed or covered with wallpaper. A boring color can be easily changed with façade water-based paint.
Shipping and payment
Cost of delivery
- Chelyabinsk - 1000 rubles (own transport);
- Miass - 1000 rubles (own transport);
- Chebarkul - 1500 rubles (own transport);
- Zlatoust - 1500 rubles (own transport);
- in the Chelyabinsk region - 40 rubles/km from the city of Miass (by own transport);
- Ekaterinburg - 1000 rubles (own transport);
- Tyumen - according to the prices of the transport company ;
- Kazan - according to the prices of the transport company ;
- Surgut - according to the prices of the transport company ;
- Khanty-Mansiysk - according to the prices of the transport company ;
- Nefteyugansk - according to the prices of the transport company ;
- Moscow - according to the prices of the transport company ;
- Novosibirsk - according to the prices of the transport company .
Delivery is carried out throughout Russia and beyond.
Things to remember
When choosing a material and installation method, pay attention to the characteristics of the building and the condition of the loggia floors. Walls in brick and monolithic high-rise buildings can withstand more weight than panel houses. For the first buildings, you can choose heavy types, for the second - only light structures.
A man puts blocks Source okna-dom.net
In old buildings, there may be cracks in the places where the balcony slab comes into contact with the wall. In multi-storey panels, the tile seams are often painted. Before installing the partition, be sure to check the problem areas. If there is damage, it will have to be repaired and reinforced with mesh.
Bricks can be used in new buildings. Professionals advise choosing hollow or facing types. The weight of building materials is 1.5-2 times lower than that of solid models, which reduces the pressure on the partitions.
Free consultation with a design engineer
To get a consultation
Consultation with a qualified specialist will help you in case of:
- • if you do not know how to choose the appropriate type of glass;
- • if you have a complex or non-standard fencing design;
- • if you need to make an accurate cost calculation;
- • if you have any other question about fencing balconies and parapets.
After receiving your application, we will contact you during business hours at the specified telephone number.
Glass used in the production of our fences
Tempered
Durable, mechanically resistant glass shatters into harmless fragments upon strong impacts. It is characterized by high light transmittance, perfectly smooth sheet edges, but is not very well processed and decorated.
Triplex
It consists of layers of tempered glass with a polymer film between them. When broken, it becomes covered with cracks, and the fragments are held on the film. Triplex is characterized by increased sound insulation and great decorative capabilities.
Cooperation
We offer cooperation for:
| Designers with the conclusion of an agency agreement and payment of agency fees by bank transfer or cash payment | Construction organizations completing objects with the purchase of products in the amount of 100,000 rubles. per month, we provide a wholesale discount | Workshops for the manufacture of stairs and their elements with the purchase of products worth up to 100,000 rubles. per month, we provide a wholesale discount |
You can find out detailed information on the terms of cooperation with our company by contacting us at the telephone numbers or email indicated on the website in the “Contacts” section.
Why is it needed?
According to the designers, the common loggia is a backup option for evacuation in case of fire. In extreme situations, it is easy to get people out of a burning room through their neighbors’ homes. The designers also believed that facades with combined balconies looked attractive.
Fence from neighbors Source aniko-gas.ru
In modern conditions, not everyone accepts the principle of community life. It is especially difficult for owners who have unreliable individuals nearby. Noisy parties and strangers smoking on a common loggia make life difficult for neighbors. A solid partition on the balcony with good sound insulation will leave restless residents on their territory.
Physical separation is ideal for protecting your own space. You don’t have to worry that someone else’s dog or cat will run across your property. You don't have to look for your small children or pets from your neighbors.
A partition on the balcony is needed when expanding the living space. The room combined with the loggia is turned into a kitchen, living room or office. The presence of a common undelimited territory creates psychological discomfort.
Temporary fence Source forum.shitnikovo.ru
Installing a partition on the balcony is a redevelopment that must be approved by the licensing authorities. To receive the project, the property owner will be required to obtain consent from neighbors for construction. If the construction was made without their permission, the structure will be ordered to be demolished. In some cases, it may be necessary to create a barrier with a door, rather than a solid (insulated) wall.
Regulatory Requirements
There are several building regulations for the construction of various buildings "in general", each of which has a similar structure. And in their safety section, in one of the paragraphs, they formulate requirements for the height of railings for balconies, loggias and stairs:
- SNiP 31-02 (apartment buildings) - height not less than 1.2 m ;
- SNiP 31-02, or an updated version of SP 55.13330.2016 (single-apartment buildings with no more than three floors) - height not less than 0.9 m .
In addition, balcony railings must be continuous and withstand horizontal loads of 0.3 kN/m . And in these building regulations there is no mention of the shape and materials of fencing.
The requirements are spelled out in more detail in GOST 25772-83 (despite its “age”, it continues to apply in Russia). Although this standard applies only to steel fencing, some of its requirements can be called “universal”.
Steel fencing
In this case, a steel frame is used as a supporting structure, fixed to the balcony slab and facade. Based on the method of filling the frame, there are three types of fencing:
- gratings;
- screens;
- combined.
Only screen-type fencing is installed on the balconies of residential buildings. But in many cases, this is the same grille that holds the screen.
Nobody has been fulfilling the last norm for a long time. In both apartment buildings and single-apartment buildings, modern fences are often made with lattice.
Especially when artistic forging or polished stainless steel is used to make gratings.
The main parameters of balcony fencing depend on the height of the house:
- Up to 30 meters. The total height of the fence (from the slab) is 1000 mm, the height of the grille is 900 mm.
- Above 30 meters. The total height of the fence is 1100 mm, the height of the grille is 1000 mm.
In both cases, the distance between the vertical elements of the grille should be less than 110 mm, and the distance from the plate to the grille (screen) should be 100 mm.
For balconies in children's institutions, the requirements are more stringent:
- the frame and grille should not contain horizontal elements (except for the bottom and railings);
- the grid should not contain intermediate inclined elements;
- fence height - 1200 mm;
- grille height - 1180 mm;
- the distance between the vertical elements of the grille is up to 100 mm;
- the distance from the stove to the grill (screen) is 20 mm.
Balconies also include smoke-free metal cages, and they must have the following dimensions:
- fence height - 1200 mm;
- grille height - 1100 mm;
- the distance between the vertical elements of the grille is 110 mm;
- the distance from the grate to the stove is 100 mm.
General requirements for balcony railings look like this:
- the steel frame and grille are made by welding;
- frame and lattice elements must be free of rust, burrs and curvature;
- welded assemblies must be free of scale;
- the frame must be processed and protected from rust;
- fences must withstand loads calculated in accordance with SNiP 2.01.07;
- the distance between the horizontal elements of the grid (including the top crossbar for the railing) should be no more than 200 mm.
