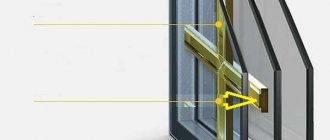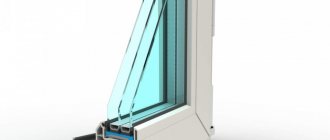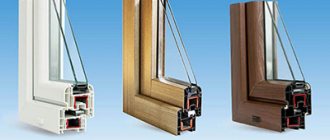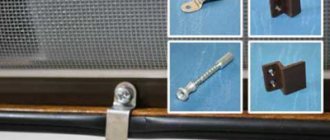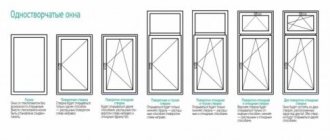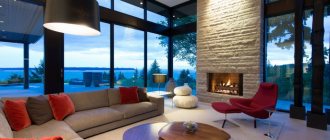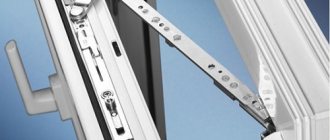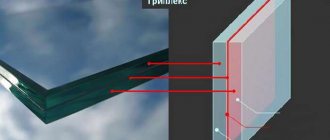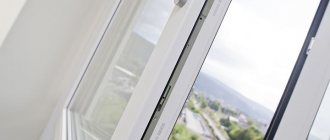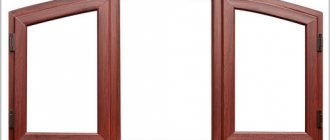You always want to make a building with unusual architecture stand out from the crowd and draw the attention of local residents and city guests to it. One of the ways to demonstrate the originality of style and individuality of any building is to install windows in it that differ from standard models.
Specific and original products will add aesthetic appeal to the building, muting or emphasizing the geometric regularity of the lines. The configuration of modern windows can be any , because specialists have learned to bend profiles in all directions.
Unusual windows look beautiful on summer terraces, verandas and extensions to winter houses, drawing attention to their lightness, originality and grace.
Arched windows
Window openings in private houses and public buildings are often covered with structures that have a rounded top. After standard quadrangle windows, this type is the second most popular among buyers.
Such non-standard windows are called arched and are identified by their rounded top, which can have any height and diameter.
Arch-shaped light-transmitting structures have the following varieties:
- Semicircular - in the form of half a circle, the center of which is at the level of the beginning of the rectangular part. They look harmonious in “antique” buildings or in country estate buildings.
- Horseshoe - also called Moorish and have a great resemblance to the product of the same name. Windows with such arches are mainly installed in buildings with oriental style.
- Lancet - the top of the arch is a cone formed by the arcs of two intersecting circles. Lancet arched windows complement Gothic-style buildings.
- Ellipse - the rounding of the upper part of the window has the shape of half an ellipse. Elliptical designs are in harmony with the classic English style.
It should be remembered that all arched plastic models have a minimum radius by which they can be bent. If the double-glazed windows are supposed to be opened, then this radius should be more than 44 cm; if the window is solid, then no less than 40 cm.
Plastic arched windows , like any other, must match the appearance of the building, not disturb its harmony and fit into the overall style. There is nothing more ridiculous than elaborate windows in an ancient building or Gothic structures in a business center or a modern club.
Modern design and classic charm
Non-standard plastic windows are made not according to generally accepted standard sizes, but according to individual orders.
259 Reviews | 5 current promotions | 9 advantages of the manufacturer
In modern mass-built houses, non-standard solutions are most often found in the form
- round
- arched windows
At the same time, they are not only distinguished by their original design, but also 100% retain the functionality of the familiar rectangular ones, as well as
- long service life
- convenience
- heat saving
- reliable protection against burglaries and street noise
The 21st Century Windows Corporation offers double-glazed windows of any shape and size depending on your preferences.
Such Euro-windows look more stylish and modern, while wooden ones are a timeless classic.
What determines the cost of plastic window systems of non-standard shapes?
The price of non-standard designs will be 1.5–2.5 times higher than standard ones, since their production takes more time and is actually an exclusive manual work.
Installation and finishing of slopes require a special approach, and, therefore, all this will affect the cost of the products.
However, their popularity is only increasing every year. This is explained by the desire of people to make their home cozy, original, and different from others.
If you want to buy such window blocks, then the manager
- will work on the sketch
- will provide all the nuances
- thinks through the functional system in advance
Triangular windows
Triangular windows made of plastic or wood fit harmoniously into buildings with pointed roofs. The profiles of such products have one limitation - all their angles must have an inclination of more than 30 degrees. The remaining parameters can be anything.
Blitz survey: Do you know what a frame window is? From our last article you can find out: What is a frame window and its design features.
It is worth noting that the production of non-standard triangular models requires more materials than the production of standard windows, which makes them more expensive. Installing triangular-shaped products requires special knowledge and skills, so it is not recommended to do it yourself.
Most manufacturers offer clients two types of triangular windows: with two identical sides or with one right angle (90 degrees). Each variety is designed for installation in specific locations:
- Isosceles triangular structures are mounted on attic floors, in rooms under the roof ridge or in attics. Sometimes such models complement standard large windows or doors, placing them on top.
- Rectangular triangle windows are installed if they are intended to be opened. Their design is convenient for folding ventilation and full opening in a rotary manner.
Methods for opening triangular windows:
Window with two blind (non-opening) sashes
System with one blind leaf
Design with vertical blind sash
Single opening sash system (tilt and turn)
Design with two opening doors. On the left there is a swivel and tilt position, on the right there is only a swivel position
A window with a complex triangular shape, with the sash opening in a rotary or tilting position
At the corners of the system the doors are blind, in the center - opening to the side and in a folding position
In principle, non-standard triangular windows can be equipped in any building, including country houses - they are universal and suitable for buildings decorated in different ways. These models look very attractive and appropriate in small country cottages in the Swiss chalet style.
Coordination of redevelopment - myth or reality
If you decide to replace a rectangular window with an arched one, you will first have to figure out how to do it technically. And then coordinate the project with the supervisory authorities. Lawyer Tatyana Gral explains that in Moscow these issues are resolved by the Moscow Housing Inspectorate, the BTI and the Mosarchitecture, and in the regions - by the BTI and the city administration.
In addition, management companies monitor the condition of the façade and its uniformity. And the apartment owners themselves, at general meetings, approve the rules for living and operating an apartment building. They may prohibit changing the architectural concept, configuration and even the color of windows, loggias and fences. The decisions of the general meeting are binding on all owners - so their opinion will also have to be asked.
To approve the reorganization, you will need:
- obtain a positive decision from the general meeting of owners,
- prepare a project for changing the facade,
- prepare a technical report,
- coordinate the project with the Moscow Housing Inspectorate,
- coordinate the project with the BTI,
- agree on the admissibility and possibility of implementing architectural solutions within the Moscow City Architecture Committee,
- carry out reconstruction work,
- receive a certificate of completed reconstruction.
It’s easiest for owners of apartments in new buildings - they can easily get permission if they have time to agree on an unusual design during the construction stage of the house.
We recently completed a project in the Moscow region, where custom-designed windows were installed in one apartment. The redevelopment was agreed upon at the time of construction and included in the design documentation. And in a similar apartment in the next entrance, which we reconstructed after the house was commissioned, the supervisory authorities prohibited exactly the same redevelopment.
Lyudmila Alexandrova, architect
In older housing stock the situation is more complicated. Lyudmila Aleksandrova says that even specialists in coordinating redevelopments rarely undertake to obtain permission to replace windows. Supervisory authorities in 99% of cases refuse to make changes to project documentation.
But there are exceptions here too. Window installation specialist Pavel Pavlov notes that unusual design solutions are possible in apartment buildings where non-standard windows were initially planned. Most often these are “Stalin buildings” - buildings erected in 1930–1950, the designs of which included round windows and arched window openings.
For uncoordinated redevelopment, the owner receives a fine and an order to restore the building to its original appearance at his own expense. And if we are talking about historical buildings, then the apartment may even be confiscated by the court and put up for auction.
Trapezoid windows
On the second floors in the rooms bordering the roof, in addition to triangular windows, trapezoidal structures . They can be large or small, fill the room with sunlight or create cozy twilight.
Windows in the form of trimmed triangles are made of metal-plastic or wood and have the same limitation as triangular models - the slope of each side must be more than 30 degrees.
In country houses, many people prefer to install wooden windows in the form of trapezoids - they harmonize better with the decor than strict plastic models. To give rooms an antique or rustic style, glass is often decorated with false frames, wood overlays or adhesive film.
Non-standard trapezoid-shaped windows are very popular among creative people - artists, sculptors and designers often decorate their studios with them.
Is there an alternative to redevelopment?
Architect Gleb Popel advises to start replacing windows if you want to comprehensively change the facade.
Let's say on one floor we change all the windows to round ones. Symmetrical or even chaotic, but so that there is some kind of architectural idea in it. Then that's cool. Otherwise it looks disharmonious, like in old houses, where some of the balconies are glazed and some are not.
Gleb Popel, architect
For those who are not ready to undertake large-scale redevelopment or have already received a refusal, there are several tricks.
Use slopes
Window installation specialist Alexey Beresnev explains that a non-standard window can be made using slopes. An oval, circle or triangle is formed inside a regular rectangular opening.
But do not forget that most windows open inward, and such slopes can block the frames. In addition, there will be less light in the room. Therefore, you need to think in advance about how to adjust the lighting and ventilate the room. Consult with specialists whether it is possible to replace the double-glazed window with a sliding structure or install window valves.
Build a false wall
A similar way to mount an unusual window is to change the opening using false walls. For example, make an arch from plasterboard. It is important to finish it with high quality from the outside, otherwise the frame may be visible from the street. Expensive decorative plaster, cheaper facing bricks, or a combination of these materials are suitable for finishing.
Or you can build an arch from real brick. But this is a very heavy structure, so it is better to check with specialists in advance whether it is possible to install it in your apartment.
Place unusual windows between the room and the loggia
Owners of apartments with glazed loggias can install original windows in the wall between the room and the balcony. Formally, such changes do not affect the appearance of the house, so here you can afford almost any design solutions. Coordination of the work will only be required if you want to dismantle the window sill. For example, to install panoramic windows on the floor.
Round windows
In the recent past, round windows were undeservedly offended - they could be seen very rarely in attics, closets and other office spaces. Today, interest in such non-standard windows has grown, and many interior designers often use them to decorate apartments, restaurants, entertainment venues and play areas.
Features of opening round windows:
The minimum diameter of round windows is 700 mm
Maximum diameter of a plastic window 2000 mm
Blind (non-opening) window. If you decide to choose a model without active sashes, you must take into account that blind structures can only be washed from the reverse side.
Window with an opening sash. Such windows allow you to ventilate rooms and, thanks to the additional lintel, have increased rigidity. However, during operation it is not always convenient to lower or raise the active sash. Also, with a large structure, it may be difficult to access the entire outer part of the glass unit when washing windows.
Semi-circular hinged door system. This round window functions almost the same as a regular rectangular model. The number of active sashes is determined by the customer. It is possible to integrate rectangular vents into a round structure. It should be taken into account that a large number of vertical or horizontal imposts reduces the light transmittance of windows. If there is an insufficient number of active sashes and their small sizes, access to the outer part of the double-glazed windows is difficult.
Mid-hung round window. The sash is located inside the structure and can open in any direction, even at an angle. A convenient model that allows you to easily ventilate the premises and wash the double-glazed windows. Thanks to the improved fittings, even large doors move easily when opened. Such models provide ideal air circulation when ventilating rooms.
Round plastic windows are actively used wherever marine and aviation themes are found, as they resemble the windows of ships and airplanes. Both large and small round windows are popular - they are equally well suited for adding originality to a building from the outside and inside.
To produce round double-glazed windows, two semicircular blanks from a bent profile of the same size are used, which are welded together. When producing the base, not only the dimensions of the glass sheet are taken into account, but also its weight, as well as the possibility/impossibility of opening the doors.
An important role is also played by the method of fastening the structure on suspensions: from below or in the middle part. All these points need to be discussed in advance before the order is transferred to work. The price of round windows depends on the size, method of fastening and the presence of additional locking or decorative elements.
Non-standard window geometry through the eyes of experts WinAwards Russia
Structures that are non-standard in shape - arched, round, triangular, trapezoidal - are windows that are most often used in luxury construction, in cultural heritage sites during renovation, where an ancient facade with a geometry characteristic of historical eras is imitated, as well as in the field of private construction , where such products are used to create an individual design of an object. Large rectangular windows can also be classified in this category. Experts from the “Window Company of the Year/WinAwards Russia 2017” award talk about the features of these products.
Windows are an extremely important design component not only for historical properties, but also for modern homes. Especially unusual, original shapes, with arc elements, or very large sizes give the building a unique character. However, such designs are more complex to manufacture, and therefore require the customer to correctly understand what is behind this architectural sophistication.
Demand for custom windows is growing
Despite the continued predominance of standard plastic windows in the glazing of buildings, non-standard windows are gradually gaining popularity, facilitated by more complex architectural concepts and high-tech window production in the country. Therefore, it is not surprising that today such products are becoming a trend in the modern market of translucent structures. Non-standard (non-rectangular) windows are typical for individual cottage development projects, small office premises and shops, and for objects with architectural features.
Alexey Shchavlev, commercial director of STiS Group for the Central Federal District, said : “The share of orders for STiS double-glazed windows of non-standard shape is about 15%. This volume is gradually growing, which is explained, first of all, by trends in the construction market. Just two years ago, the vast majority of windows with unusual geometry - circles, arches, trapezoids - went exclusively to private households. Today, in addition to cottages, they are used in the glazing of new buildings of almost all types: shopping and office centers, public buildings, sports facilities, residential complexes. In the latter case, non-standard windows are installed in penthouses, lofts and first floors occupied by commercial areas. About 1% of the total volume of non-standard orders falls on churches, where the windows are always of an unusual geometric shape.”
If we talk about profile material, then the bulk of non-standard structures are, first of all, windows made of wooden profiles. In the PVC and aluminum segments, non-standard is less common, but in the latter case there is an increase, primarily in arched windows. The total share of such structures is on average up to 10%.
Andrey Nikitin, General Director of Window, noted : “Our market segment is wood and wood/aluminum. Non-standard windows are most often found in private homes and architectural heritage sites. But there are also elite new developments. The share of non-standard windows in our order portfolio is more than 50%. There is a tendency for this share to increase.”
As a rule, after the decline in the season of demand for windows (late summer - early autumn), the demand for windows and doors that are non-standard in shape and consumer characteristics increases. “This can also include equipping windows with non-standard double-glazed windows made to order (electrically heated, noise-proof, with internal blinds, etc.), with non-standard opening systems (middle-hung, electrically controlled, etc.), combinations of window and door fittings in order to combine any characteristics, etc. Such orders require the active participation of designers and technologists to implement the customer’s wishes, correlate them with the capabilities of the production and supply department, as well as ensure guaranteed service life,” states Alexey Kolesov, window technologist .
When a rectangular window is considered non-standard
A standard is a characteristic that applies broadly to a range of window parameters. Atypical windows in the broadest sense are designs whose shape, size or color differ from the main offer on the market and go beyond the usual catalog of window companies.
Alexander Morozov, technologist at the Tula Translucent Structures Plant (TZSK), Fr.
The head of the training and technical service department of SIEGENIA GRUPPE in Russia, Roman Piskarev , explained: “From the point of view of fittings, this is: form, functionality, size, a certain set of elements. The standard is a rectangular window with visible hinges. A window with hidden hinges is already a non-standard design. If the sash weight exceeds 130 kg, then the manufacture of such a window requires special fittings, which means this is also non-standard.”
Also, non-standard systems include rectangular windows with a parallel displacement of the entire sash plane by 6 mm, burglary-resistant structures, portals, electronically controlled windows, etc.
An expert from the BiTri company added : “We don’t have to deal with standard windows. For us, each window is unique and designed to solve the client’s problems. A rectangular window can become non-standard in a number of parameters, for example, large overall dimensions (more than 5 sq. m.), large sash sizes (for example, 1.5 * 3), non-standard width-to-height ratio (for example, 1:10), non-standard opening types (mid-suspended), etc. There is a lot of variability."
Fitting systems for windows of non-standard geometry
The use of high-quality fittings is required for any window configuration. However, atypical shapes automatically lead to increased loads on the fittings system. This nuance is especially important when dividing a window structure into several functional elements. In this case, the most expensive fittings are installed.
An expert from the Tula Translucent Structures Plant explained : “Usually, fragments of an atypical window that have a standard configuration are made to open/recline. Increased demands are placed on window manufacturers, as they require high-quality fittings that can withstand heavy loads, with a special anti-corrosion coating.”
The most obvious specificity is the fundamentally different principle of distribution of dynamic and static loads. So, in an arched or trapezoidal window, the scissors holding the sash in the folding position are located vertically. This significantly affects the requirements for structural reliability: even with slight sagging of the sash during operation, they can jam. Based on this, the manufacturer’s priority task is to think through the design of the fittings in such a way as to minimize the risk of sagging for stable operation of the window.
“The modern TITAN AF fitting system uses double lifting of the sash, which allows you to unload the scissors before switching to tilt mode. As a result, the consumer, having received a design of a non-standard shape, will be able to use the window as if it were new throughout its entire long service life, noted the SIEGENIA . – Another pitfall is the need for more pressure points, which can lead to heavy movement of the handle. The German brand SIEGENIA has developed the optimal solution: the TITAN AF hardware system uses a comfortable mushroom-shaped pin, and regardless of the number of pressure points, the handle movement remains soft and smooth.”
Andrey Niktin emphasized : “For us, all fitting systems are conditionally standard; we are initially ready to find a solution to the tasks assigned to us. Therefore, we have a flexible approach to the capabilities of fittings from various manufacturers and, if necessary, combine the capabilities of different systems.”
The best profile systems for non-standard windows
Undoubtedly, natural wood has a number of advantages, including the ability to give it different shapes. However, with the advent of high-quality PVC profiles, wood begins to lose its leading position in the segment of non-standard windows. Also, recently there has been a slight increase in interest in windows made of glass composite and aluminum.
“Wooden windows are significantly limited when it comes to the production of atypical window structures. For example, if there is a wooden profile, it is problematic to use modern pockets for sealing gaskets, as well as a structure for connecting window sashes, says the TZSK expert. – PVC windows of a non-standard configuration, provided that high-quality profiles, fittings and installation by professionals are used, are guaranteed to eliminate blowing and moisture from entering through cracks, which cannot be said about windows made from other materials. Combined systems (aluminum trims) expand the geometry of window structures and improve the quality of the product as a whole.”
For his part, the BiTri expert states : “The greatest flexibility is provided by a wooden window based on the German standard IV-78. These include large sizes, non-standard shapes, combinations of shapes, volumes and modern ease of use. Of course, ancient wooden window systems, which do not have double-glazed windows, give us even greater opportunities, but do not provide convenience and comfort during operation. Increasing the thickness of the window and glass unit imposes restrictions. Combined systems are even more limited in their ability to implement non-standard geometric shapes.”
Optimal glazing for windows with unusual configurations
The choice of glass and double glazing does not depend in any way on the geometry of the window. In particular, for a trapezoidal window, a double-glazed window of the same trapezoidal shape can be manufactured, the thickness of which, the set of glasses, and the list of consumer properties will not differ from a standard-shaped double-glazed window. “But what really influences the choice of glass and glass unit formula is the size of the window. As soon as we deal with exceeding standard sizes, it becomes necessary to prevent a number of risks,” the expert warns .
For example, using ordinary glass 4 mm thick in a double-glazed window in a large window will certainly lead to the formation of an unsightly “lens” in cold or hot weather. In other cases, this can cause the glass unit to freeze and cause its destruction. Outside a large double-glazed window there must be glass 6 mm thick, and sometimes more. In some cases, tempered glass or triplex is required. In turn, the use of thicker glass affects the thickness and material of the spacer frame in the double-glazed window.
Alexey Shchavlev emphasized : “All operational risks must be prevented at the sales stage. STiS can offer customers double-glazed windows of any size, shape and characteristics, but it is important to understand: the correct selection of glass and double-glazed windows depends, first of all, on how complete the analysis of the client’s needs is, how professionally the sales manager will calculate the order. Our partners are helped in this by the STiS calculation program, which spells out all the technical features and gives recommendations for any – standard and non-standard – cases.”
Design is an important aspect
The use of non-standard windows is determined by the customer’s wishes and documented in design documentation, taking into account manufacturing capabilities. When designing a building with glazing of unusual geometry, you must first find out about the capabilities of the window manufacturer in order to avoid any operational problems in the future.
Alexey Kolesov noted: “Unfortunately, architects and designers, often without sufficient knowledge of technological capabilities, draw up in the technical specifications products that are impossible to manufacture (opening round ones with small diameters, opening trapezoidal ones with sharp corners, ignoring the geometric parameters of the profile, or try to use triplex dimensions impossible to manufacture). Therefore, all non-standard products must undergo expert testing for manufacturing feasibility before accepting an order for production.”
Even at the design stage, it is important to get advice from specialists. The best option is to contact experts from leading manufacturers of window components, who implement special programs for such purposes.
“The German brand SIEGENIA has developed documentation to help designers, we can also conduct a telephone or in-person consultation. We have developed so-called application diagrams that allow you to determine the maximum window format. But the capabilities of modern fittings from leading manufacturers make it possible to create very interesting designs in a wide range of sizes. Thus, it is possible to make a structure with a hidden hinge group with a sash height of up to 3 meters and a weight of up to 150 kg. There are also visible, reinforced hinges for windows with large sashes weighing up to 200 kg,” explained Roman Piskarev .
Manufacturing and installation features
Non-standard products require not only a responsible approach to design, but also appropriate experience in manufacturing and installation, since such products are produced practically using manual equipment, in this case the requirements for the qualifications of assemblers and assemblers are very high.
Winkhaus company expert Fr.
But the problems of non-rectangular structures do not end there. In a rectangular window, it is possible to use a double-glazed window with a “rigid triangle” to bring the sagging sash back into working condition. But, an arch or structure with any bend cannot be brought into working position by wedging the glass unit. For this reason, sagging arches and trapezoids are a “normal” phenomenon, which is useless to combat with standard methods.
“The only way to give such sashes the correct shape is to glue a double-glazed window. But here, too, danger awaits our design in the form of installing the frame into the window opening. To understand what shape needs to be given to the frame during installation, you need to make a template based on the configuration of the sash after gluing the glass unit. Otherwise, the slightest deviations will lead to a non-functioning structure, explained Oleg Petrov . “When we take on the production of complex structures, we must pay more attention to the production culture, but the profitability of such structures, when manufactured correctly, cannot but rejoice, and is the right direction for the development of the window business.”
When ordering non-standard windows, it is worth remembering that the price of such products is higher than that of standard window designs, since the production technology and installation are more complex. The difference in price is due to a number of factors: serial production, cost of accessories, cost of logistics.
Andrei Nikitin emphasized: “Today almost any task can be implemented. The main thing is to do this on time, at the design stage, and take into account the budget. Since anything that weighs more than 200 kg can practically no longer be moved manually for delivery to the installation site, and requires the use of special equipment. But it can’t be used everywhere, and not at every stage of construction.”
An important point in the process of installing windows of non-standard geometry are accessories, such as a window sill and ebb. Although today it is possible to adapt these accessories to the shape of the window structure, most non-standard windows can be equipped with the most ordinary window sills.
An expert from the Domkom company noted: “ Of course, installation work for installing window sills in openings of complex shape cannot be called standard. However, installers who are sufficiently qualified to install complex non-standard products, as a rule, undertake the installation of window sills and sills in cases where this is allowed by the work procedure agreed upon by the contractor and the performer.”
Does geometry affect window performance?
Today, arched, semicircular and circular, as well as trapezoidal and triangular windows can be made from a variety of materials. Depending on their shape, these windows have some limitations in terms of size and opening methods. Therefore, when starting a house project, it is worth considering in what places it is rational to plan non-standard windows, as well as assess the real possibilities of creating these structures by manufacturers of window and door products. Modern technologies actually do not limit our imagination - we can make a window of almost any shape without sacrificing functionality.
The STiS expert states : “Geometry does not affect the operation of the window from a functional point of view. A window of absolutely any shape can be frost-resistant, energy-saving, sun-proof, safe and easy to use. The main thing is a professional risk assessment at the stage of measuring and calculating the order; the correct selection of glass, double-glazed windows and other components that affect the consumer properties of the window depends on this.”
Often, windows of atypical shapes have some design limitations: not all models can open or tilt completely. Therefore, it is important to check with the manufacturer in advance which options can be enabled in the selected window. This will avoid problems in the future during their operation.
Roman Piskarev said: “In the case of complex geometry, the fittings are assigned special tasks and increased load, so choosing high-quality modern fittings becomes an even higher priority. Saving or haste is all the more unacceptable here: the cost of an error, given the cost of the product itself, is much higher than in the case of standard products. When choosing accessories, you should focus on modern products from leading manufacturers.”
When should you include custom windows in a project?
Windows in the shape of various polyhedrons can be installed in any room; they are especially recommended to be installed where there is not enough space for standard structures. Atypical shapes decorate not only living rooms, but also rooms such as a bedroom, office or bathroom. Non-standard windows are often installed to provide additional lighting to rooms.
In addition to their utility function, these designs are part of the interior design. Windows of non-standard geometry, such as trapezoids or triangles, are usually found in attics in the form of a so-called lucarne. This is a vertical window installed in the superstructure of a house, over which a roof is formed.
Windows are a decorative element of architecture, so you can freely combine standard and unusual shapes, thanks to which the house will look stylish and original. Fancy windows can be installed in many rooms, but it is important to carefully select their shape and placement in a specific location to achieve maximum glazing efficiency.
When including windows of non-standard geometry in the project, it is worth contacting a reputable manufacturer who, having experience in the manufacture of this type of structure, will offer the most functional solution that guarantees the convenience and long-term use of windows.
“Of course, today the best window is a simple rectangle with an opening sash. It can be made as reliable and as technically equipped as possible. The further we move away from the shape of a rectangular window, the more restrictions there are on reliability and technical equipment. This is true for all windows for residential buildings without exception,” says the expert.
Architects continue to complicate the requirements for window geometry and it is the market’s honor to solve these complex problems, creating together unique objects. And the WinAwards Russia is ready to become a platform for demonstrating all the unique and useful inventions of the window industry.
About the Prize
The Russian professional award “Window Company of the Year/WinAwards Russia” was held for the second time in 2022. The purpose of the Award is to show the possibilities and directions of development of the translucent structures industry in Russia. Identify and popularize in society the best companies, products, and services on the SEC market. To stimulate the industry towards high-quality professional growth, reliability and responsibility to consumers. Founder and organizer: Internet portal tybet.ru. Official partners of the Award: “National Window Union”, NIISF RASN, National Research University “Higher School of Economics”, FIOP (RUSNANO group), “Interregional Window Institute”, NP “Ecological Union” (label “Life Leaf”). Industry partner – International Forum of SPK Manufacturers STiS. With the support of market leaders in window components SIEGENIA, WINKHAUS, profine RUS, Deceuninck and IVAPER.
Official website of the Award https://winawards.ru.
Press center – Liliya Kalashnikova cerff(vzr)jvanjneqf.eh
Oval windows
Oval designs look very unusual and original, but you need to take into account that the process of their manufacture is quite complex. Openings of this shape will organically fit into rooms designed in a futuristic style.
For ultra-modern interiors, plastic structures in bright colors are perfect, which will instantly attract attention with their extraordinary design. For classic styles, oval windows are not very suitable, but if the owners of the house are attracted to this particular option, it is better to give preference to white products or models with imitation “wood”.
Bay windows
protruding beyond the premises are classified as a separate category and are produced only on individual orders. The design of such windows involves connecting elements at an angle of more than 90 degrees using a special rigid profile called a bay pipe.
PVC bay windows are preferred by owners of country houses and cottages, but they also look good on city balconies, increasing their area and illumination.
A few more photos of non-standard windows:
Windows with layout
Layout made of thin plastic , applied to the surface of the glass or soldered inside, is designed to increase the aesthetics of windows and give them originality. It visually divides solid glass into separate fragments, which can form specific patterns.
The simplest layouts divide the glass into identical rectangles, creating the illusion of multi-fragment windows of ancient mansions, and therefore are commonly referred to as “Dutch”.
All layouts imitate glass, consisting of a collection of individual fragments - these are the products that have been valued in European countries for a long time. Modern design elements make it possible not to bother with the manufacture of complex structures with a large number of internal intersections and the insertion of glass elements into them - they easily and quickly transform an ordinary product into a stylish and beautiful thing. Decorative layouts do not interfere with window care and withstand external factors well.
The thickness and width of intersecting strips are selected individually for each window. Their standard sizes are: 8-26 mm - width, 20-80 mm thickness.
The shade of the layout can be combined with the color of the frame or stand out brightly against its background. Glass decor is made in different forms: from a regular lattice with quadrangles, to an original ornament with rays and geometric shapes. Non-standard systems also include:
◾Laminated windows
◾Corner windows
◾Energy-saving windows
◾Tinted windows
◾Mirror windows
Features of operation of original systems
Large windows are difficult to manufacture and operate. This especially applies to opening parts (flaps). Not everyone will dare to manufacture and guarantee a window with a sash of 1.0 m x 2.0 m or more.
Blitz survey: When choosing a plastic window, what is important to pay attention to? From the articles you can learn how to choose plastic windows depending on the design and heat and sound insulation characteristics.
When planning the purchase of such structures, there are several nuances to consider:
- The weight of each sash should not exceed 80 kg. On individual fittings 100-130 kg.
- The maximum aspect ratio according to GOST is up to 5:1.
- The optimal material for the manufacture of large window structures is aluminum. He is the toughest of all. Plastic is softer, so it can withstand less stress. Although wood is harder than plastic, it still shrinks, even minimally. A change of 2–3 mm in the dimensions of the frame is a significant indicator, since the sash will open worse and blows may occur. But if the window has lintels (binding), the load on the frame is reduced; accordingly, both wood and plastic can be used.
Windows measuring 500 x 500 mm and smaller are also considered non-standard. Frames can be made of aluminum, plastic and wood - there are no restrictions on the material.
The difficulty lies in installing the fittings: technically it can be installed if the window size is at least 500 x 500 mm.
If it is less, then the window will be blank, since there is simply not enough space for the fittings. Unusual systems also include:
◾French windows
◾Large windows
◾Heated windows
◾Windows with blinds
◾Panoramic windows
