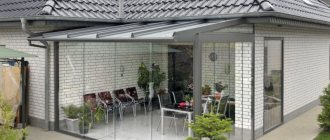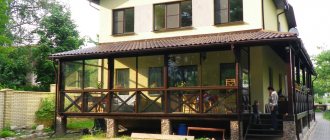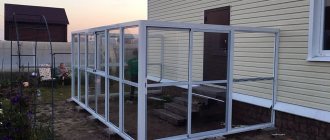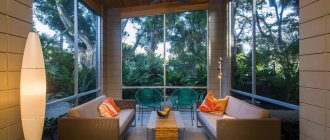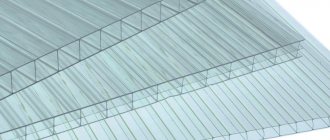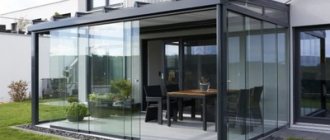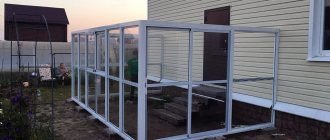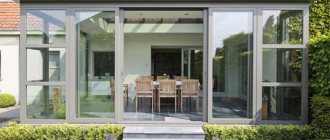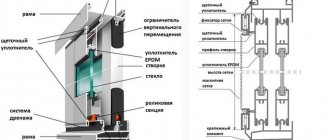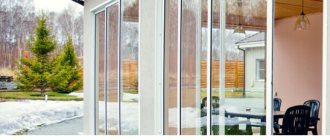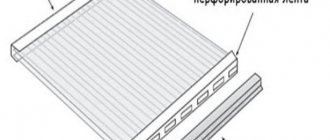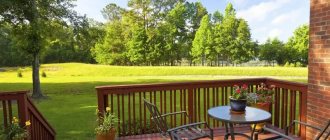Glazing of the veranda and terrace allows you to create an island of comfort near the country house, without disturbing the unity with nature. Sitting in the house while traveling out of town would simply be a waste of time. In open buildings or right on the street, insects can often interfere, and precipitation generally becomes an insurmountable obstacle to outdoor recreation. This is precisely why there are verandas and terraces, which can be glazed if desired, and there are so many options that it is easy to find a suitable solution for implementing a wide variety of design ideas.
Magnificent terrace with panoramic glazing
Glazing the terrace allows you to create an island of comfort near a country house
Very cozy fully glazed veranda
The glazing of the terrace will protect you from bad weather and annoying insects
What type of panoramic glazing of the veranda do we provide?
We apply:
- The most beautiful, warm and cozy solution when choosing materials is wooden glazing of the veranda. In this case, wooden windows and facade glazing technology are used.
- It is possible to glaze with warm aluminum (from the outside) in combination with wood. It is used to match the design of the facade of the house (for example, if the facade is made in a modern, “metal” style).
We do not use:
- Plastic glazing. This is the most economical option, but it should be taken into account that in sunny weather the plastic will have a characteristic odor, and there will always be a greenhouse effect in the room.
- Frameless glazing. Prices for this type of glazing are quite high and are close to the cost of wooden glazing for a dacha. Such glazing is used with a characteristic design of the structure.
Types of glazing for cold terraces
“Cold” buildings include light, airy buildings with the possibility of installation without a permanent foundation, intended for recreation only in the warm season. For this category of lounge areas, “cold” glazing without protection from cold, noise and uninvited guests is suitable. Its main purpose is to protect from wind and bad weather. It is not heavy in weight, so it is suitable for any even “light foundation”.
✔ “Soft windows” consist of a thick film with special fasteners - an excellent option for protecting the site from summer rains and wind. The cost of the option is approximately 3,500 rubles. per square meter.
Advantages of soft windows:
- The low weight of the canvases allows them to be used on almost any structure.
- Wide choice of film color.
- Easy to put away on a sunny day and pull up before it rains.
Photo: soft windows for terraces, an option for protection from summer rains and windDisadvantages of soft windows:
- Short-lived design - service life 2-5 years (subject to winter cleaning).
- The film is easily damaged, it quickly becomes unusable if it is not removed for the winter.
- Incomplete transparency (film does not have complete transparency, unlike glass).
- Low heat-saving properties
✔ PVC film. You can independently stretch a thick film, at least 200 microns. Visually it will look simple, but it will cost an order of magnitude cheaper. But shooting such film will be problematic, otherwise the film may not survive the winter.
✔ Glazing made of cold aluminum, hinged or sliding with a brush seal, as for glazing a loggia. The cost of 1 m2 of cold aluminum glazing with 6 mm tempered glass on a turnkey basis starts from 5,000 rubles
Photo: glazing with cold aluminum - a lot of frames and it’s cold Advantages of cold aluminum:
- Wide choice of profile colors.
- Affordable price with regular glass from RUB 3,000. m2
Disadvantages of cold aluminum:
- Low heat-saving and sound-proofing properties
- The sash area should not exceed 2 m2, which means there will be many segments for glazing, and the sashes will block the panoramic view of nature.
- It is impossible to open the openings completely. Depending on the opening pattern, half of the opening or one third will be blind.
- The doors will have a small threshold in profile height.
✔ Frameless glazing is a fairly suitable option for a light terrace.
Advantages of frameless glazing:
- Due to the absence of frames, a beautiful panoramic view is guaranteed
- The area of the segment glass panel is up to 3 m2.
- Possibility to open the terrace completely, all panels can be assembled in one place (accordion or slider)
- No threshold or low.
Photo: beautiful panoramic view with frameless glazingDisadvantages of frameless glazing:
- Low heat-saving and sound-proofing properties
- High cost - 1 m2 of solid frameless glazing with 6 mm tempered glass on a turnkey basis costs from 10,000 rubles. The price of sliding frameless structures in the form of an accordion or parallel displacement reaches up to 30,000 rubles per square meter.
- Precipitation and wind may enter through a loose joint between the panels and the floor; additional costs may be required to organize a small side around the perimeter.
Common disadvantages of these types of glazing are low heat conservation, sound insulation and burglary resistance. It is difficult to keep warm on such a terrace - you will need additional heating sources, shelter from noise and you cannot leave valuables.
Installation options
There are three options for installing a glazed frame that we use.
Installation on a parapet built on the floor.
Installation flush with the floor. The frame is installed directly into the floor.
Installation flush with the floor. There is almost no gap between the floor and the sash.
Sliding and hinged glazing
The swing opening system is familiar to everyone: window or door sashes, after turning the handle, open inward (usually 90 degrees). Plastic double-glazed windows use a more complex swing system, which additionally allows windows and doors to be partially opened from above by pulling them towards you. This option is ideal for ventilating the room. Hinged glazing provides good tightness. With its help you can create both a cold and warm room. The sliding system works on a completely different principle: the doors are moved to the sides on special guides located below and above. They can only “drive” in a straight line (as in sliding wardrobes) or fold “accordion-style”.
In the latter case, we are talking about panoramic glazing with frames, when large “window-doors” are compactly assembled against one of the walls of the veranda. Sliding systems cannot provide complete tightness, therefore they are used only for cold glazing.
Expert advice
Wooden windows for a dacha veranda are best glazed from the north or east, since the hotter evening sun, shining in the afternoon from the southwest, can tire with excessive heat.
This advice is worth listening to carefully, because when you come to your dacha in the summer, you want to fully enjoy the sunny days without the unbearable heat. You should not save on glazing and avoid high prices. After all, cheaper materials will subsequently lead to the need for serious repairs or replacement, and therefore will require new material investments. It is better to immediately buy a quality product. A unique atmosphere of play of light and color can be achieved by using stained glass for glazing. Glazing of a terrace in a wooden house
Glazing in a wooden house has its own characteristics.
For log houses, a slight change in the configuration of the window opening due to shrinkage of the log house is not a rare situation. To avoid the consequences, you will need to install anchors in advance to adjust the windows. This will protect the structure from deformation of the frame, cracks in the glass, and malfunction of the fittings. Corner joint
When glazing, it is important to pay careful attention to the corner joint. If the window is adjacent to a joint, this may make it difficult to open a window perpendicular to the same joint. A handle protruding relative to the plane of the window can become an obstacle.
Average prices in Moscow
Many owners install a panoramic window with a door to the terrace; the price of the products depends on the type of profile, glazing, opening mechanism, color, size, shape, design and other characteristics.
You can buy window products with installation in Moscow from 7,000 to 25,000 rubles per m2.
The cost of aluminum structures is cheaper. More expensive are plastic and wooden panoramic windows for the veranda; the installation price can vary from 1,500 rubles / sq. m. m and above.
| Profile view | average price per m2 |
| Provedal - aluminum (cold) | from 2,600 rub. |
| PVC windows (warm) | from 4,000 rub. |
| Slidors (sliding) | from 4,500 rub. |
| Wooden windows | from 12,000 rub. |
| Frameless (Lumon, Vindal) | from 25,000 rub. |
| Installation | from 1,500 rub. |
Reviews and diplomas
Design and decoration of terraces
The design of the veranda is selected to match the stylistic design of the house. The interior of this room should not stand out from the overall composition. Most often, verandas are used as a relaxation room. A wide sofa, armchairs, and a coffee table are placed here.
The outside walls are covered with hops, grapes or ivy, and the windows are hung with light curtains. When the dimensions of the room allow, its interior is complemented with a couple of shelves with books and a cozy fireplace. If a loft is chosen as the main direction, then brick prevails in the decoration, and it is better to choose glazing with aluminum profiles. Similar designs are suitable for high-tech and modern style. Provence, modern, classic, chalet, and a number of ethnic styles are more impressed by wood. Plastic is universal and can be combined with any modern styles, but it is not suitable for luxury apartments, where every element of the interior should be associated with luxury.
› Advantages of frameless glazing
- • visually expands the space, compensates for the small area of the room;
- • simple care of appearance;
- • light and durable fittings, average service life of 50 years;
- • withstands wind force of 10 (strong storm);
- • tempered glass does not break, but breaks without cutting the skin, withstands pressure up to 100 kg per square meter;
- • protects against the penetration of insects and birds;
- • creates an insulated, almost windproof space;
- • gives the opportunity to enjoy the surrounding view;
- • special locking fittings ensure safety.
Panoramic windows
Panoramic windows are not just stylish, ultra-fashionable design solutions. It is also comfortable, safe and economical. In comparison with classic blank walls, this option is advantageous in all respects:
- Space. The wall visually conceals the space, while modern panoramic windows, on the contrary, expand it.
- Benefits for vision. In enclosed spaces, we use artificial lighting more often, and our eyes get tired faster. A panoramic window block makes it possible to receive more natural light per day.
- Saving. It follows from the previous point - due to natural lighting, we use less electricity and reduce its costs.
- Beauty and aesthetics. No wallpaper or fashionable wall finishing materials can replace the feeling of being close to nature. By installing the portal, you can enjoy the views behind the glass, be it trees, a river, or landscape design elements.
We are ready to install panoramic windows for a cottage, veranda, gazebo, patio, restaurant and other turnkey facilities. We recommend that you provide for floor glazing in country houses in advance, since the installation of structures should be carried out taking into account their load-bearing capabilities.
Production of panoramic windows
Each order is an individual solution that best meets the conditions and wishes of the customer. We create designs of any shape, opening method, number of doors. We carry out the tasks of arranging small or large openings, up to 19 meters in width. The height of the sash can be any from 84 cm to 3 m 30 cm. On the website you can find our designs of houses, verandas, gazebos and bathhouses with panoramic windows.
What to pay attention to:
- Profile material. We use only proven options with certificates confirming their high quality. Glued laminated timber, PVC, aluminum will definitely not freeze and will protect from drafts.
- Double-glazed window. Our company supplies sets with Guardian double-glazed windows. These are impact-resistant glasses that have excellent heat-saving properties. With them you will not freeze or feel a draft in winter, and in summer you will be protected from overheating.
- Accessories. To ensure that the structure lasts a long time and can constantly withstand massive doors, we install reliable and wear-resistant hinges, handles, and guides.
Terraces and verandas for the house - what are the similarities and differences (photo)
A terrace attached to a house is a platform, most often built without first pouring a foundation. A terrace is usually erected on the front side of the building, although some go further and build a summer extension along the entire perimeter of the house, which significantly decorates its external architectural appearance.
Terrace - may have railings on the outside or be completely open. To protect from precipitation, a canopy is being built, which will also provide life-saving shade on hot sunny days.
Stylish terrace with a polycarbonate pitched roof
This terrace design will require reliable fencing made of railings and balusters
If you don’t know how to properly attach a terrace to your house, entrust this task to professionals
A veranda attached to a house is perceived as part of it and is a more monumental structure with a foundation, walls, roof, and windows—preferably panoramic. If the construction of a veranda is carried out in parallel with the construction of a house, then the project includes a common foundation and roof, which creates a harmonious external image.
You can make a later extension to an already finished building, if such a need arises. Taking into account the design features, it is possible to install autonomous heating here, which will allow maintaining a comfortable temperature in the autumn-winter period.
As for walls and windows, the veranda, like the terrace, may also lack them, it all depends on the project you choose. Such a veranda is considered a summer one and is used for its intended purpose only during the warm season.
Open veranda with transparent roof
Airy white color will give the veranda attached to the house a light and elegant atmosphere
Original chairs made of natural rattan are a great way to add warmth and family comfort to the interior.
A small enclosed veranda that can delight its owners all year round
Beautiful house designs with a terrace and veranda attached to the house (photo)
When developing a project for a terrace or veranda (photos can be found on the Internet), you should immediately decide on its purpose. This will allow you to calculate the appropriate dimensions and select the material. There are several options for using these buildings.
Summer living room
This arrangement idea suggests a desire to spend time together in a cozy room. Therefore, furniture is selected as comfortable as possible, preferably with soft upholstery. There is always a table in the center, around which the whole idea of the rest of the interior is built.
It is appropriate to install plastic pieces of furniture on the terrace, complementing them with decorative pillows and blankets. Ensembles woven from wicker or artificial moisture-resistant rattan will fit perfectly.
If space allows, you can equip a full kitchen on the terrace or veranda
An interesting idea is to place a decorative hearth with an open flame in the center of the table
Spacious multi-level terrace attached to the house
Fireplace room
The space of the covered veranda will acquire respectability and a sense of comfort if you install an electric fireplace in it in a luxurious portal with imitation of antique tiles. Nearby there are cozy chairs on forged legs and a small coffee table.
On the open terrace with a roof, you can equip a wood-burning fireplace with a barbecue and barbecue grills. This ambience is complemented by a comfortable stable table and chairs.
Important! To prevent fire, the wall of the house where the fireplace is installed is protected by a fireproof finish.
Simple and cozy veranda interior with fireplace
Excellent combination of decorative stone with other finishing materials
A properly selected interior will not only decorate the veranda, but also solve many of its functional problems.
A fireplace installed on an open veranda is not only a wonderful decorative element, but also an excellent source of heat that can warm you up in cold weather.
Project of an open veranda with a built-on second floor
Spacious veranda with fireplace and panoramic windows
Dinner Zone
Light plastic furniture will help create a cozy atmosphere if there is a need to gather for a meal on the terrace. You will need a sideboard and open shelves with dishes. Instead of a traditional table, you can make a bar counter by choosing chairs of the appropriate height.
If there is a canopy, a stove is installed with a heating surface for cooking food. Multifunctional models with grills, grates, and barbecues are popular.
Beautiful covered terrace with snow-white pillars and balusters
Mosquito nets installed on the veranda will be a real salvation from annoying insects
Beautiful wooden veranda made in light colors
A compact round table is perfect for a small veranda
Excellent outdoor seating area
Rest zone
Terraces and verandas attached to the house (projects and photos can be found in our article) are often equipped as a place to relax. Swing beds are installed here, cozy wicker chairs are hung, sofas, chairs, benches and other furniture are placed.
Many people enjoy spending time in a hammock, conveniently located in the center of the extension. A small coffee table, a carved shelf for books and pleasant little things will harmoniously complement the overall image.
Sometimes even from ordinary things you can create a beautiful corner for relaxation
A small recreation area organized on an open terrace attached to the house
Wicker rattan chairs are an invariable attribute of a modern summer extension to the house
A wonderful combination of colors in the snow-white interior of a stylish veranda
In practice, all these functional roles are most often combined with the predominance of one direction and style. Let's talk more about them.
Stylish solution for the design of the extension
The selection of a style solution for a terrace and veranda attached to a house is most often based on the use of several elements that characterize a specific direction. The implementation of this principle allows you to give the interior a finished look even in a small space.
Eco style
Eco-style terraces and verandas always attract special attention. The dominant requirement is the use of natural materials for both decoration and furniture.
The floor and ceiling are made of planks. When decorating the interior, brick is welcome. On the terrace it is often laid out in the form of fencing posts.
If you need to decorate the windows of the veranda, it is better to opt for linen curtains. This type of fabric harmonizes perfectly with eco-style, bringing home comfort and warmth to it.
Traditional veranda made in eco-style
Panoramic glazing is one of the main highlights of eco-style
Eco-style is very popular today. It is ideal for both young and old people
Eco-style promotes unity with nature and creates effortless convenience and comfort.
Mediterranean style
The organic use of marine style is not necessarily associated with the location of housing, equipped with a terrace and veranda, on the shore of a lake or sea. An exquisite combination of white and blue colors on the facades of furniture and in the ornament of pillows on a chaise lounge brings a feeling of freshness.
Furniture should be white, while sand or beige colors are selected the floor and walls
Souvenirs brought from the sea are placed on the shelves. The decor will be decorated with frames covered with shells with photographs on the theme of relaxing by the water or reproductions of marine painters. You can place a blue and white striped rug near the entrance.
Beautiful modern design of a veranda in a marine style, with a perfectly combined white and turquoise palette
A marine-style veranda is a win-win choice for those who love a calm and quiet environment
Flowers and greenery in pots will add freshness, elegance and harmony to any interior
Spectacular pillows with themed designs and patterns will help create a unique maritime ambience
Beautiful summer extension with wonderful scenic views
Baroque
A veranda attached to a house, having a sufficiently large area, can be made an object of admiration if it is filled with elements of exquisite baroque.
In surface finishing, preference is given to noble burgundy, balanced green, and mysterious chocolate color.
The lines of furniture items should be smooth. The most advantageous are white facades with a golden pattern. For the floor, select tiles with a pattern similar to aristocratic marble or timeless parquet.
Black columns supporting the roof of the veranda look stern and majestic
Modern
Terraces and verandas in the Art Nouveau style are a combination of modern architecture with a cozy, homely atmosphere.
The modern look of the buildings is given by transparent walls made of laminated glass, which allows the space to be filled with natural light. Furniture is used in small quantities. The main criteria in its selection are strength, practicality, and convenience.
Wall flowerpots with hanging plants act as separate bright accents, giving the interior a special style and also bringing warmth to it.
Bright and spacious veranda in warm colors
Wood and stone are a classic solution when decorating a terrace and veranda for a house in the Art Nouveau style
If you properly prepare and treat the surface, the metal frame of the veranda looks no worse than a wooden one
Modern style
Modern trends tend to cut off unnecessary details, suggesting the creation of harmonious ensembles with minimal means.
The interior of a terrace and veranda in a modern style is comfort, functionality and conciseness. When designing, it is important to follow the following rules:
- Decorative elements in the design are allowed in small quantities.
- The finishing material is selected to be durable, such as stone, metal, solid wood. Imitation of the structures of these materials is allowed.
- Furniture should be of high quality and have simple shapes.
A terrace attached to a house in a modern style always looks impressive
Glass veranda with magnificent views of the garden
The lightweight polycarbonate roof structure looks very attractive
Open terrace with a canopy made of transparent glass
Traditional (classical) style
Being a modern classic, the traditional style is based, even in conditions of limited terrace and veranda space, on symmetry and soft lines. The decor is used in the form of carved or forged patterns or elegant stucco molding. The atmosphere of aristocratic sophistication is perfectly emphasized by columns replacing supporting structures.
Choice of palette - the predominant color scheme of surfaces is selected from an assortment of neutral noble shades - beige, gray, milky, cream. Muted green, burgundy, and chocolate colors are also used.
The main material is wood or a skillful imitation of mahogany or walnut. An expensive Persian carpet is appropriate on the floor of the covered veranda. The windows are decorated with thick curtains with lambrequins and tassels. The chairs are covered with covers, and there are decorative pillows on the sofa.
Important! Traditional style does not accept strict geometry. Therefore, there are no sharp corners on the furniture, and the lines of the facades are wavy and smooth.
Incredibly nice and cozy atmosphere by the open fireplace
Both in the construction of a terrace and in interior design, it is best to use natural materials, the environmental friendliness of which is beyond doubt.
Drinking a cup of tea or having breakfast in the fresh air is a pleasure
You can create a cozy space in five square meters
Colonial style
Given the variety of elements related to the concept of colonial style, several varieties with an exotic flavor are used in the design of verandas.
This could be majestic stonework, wicker or wooden furniture, tall palm trees in tubs. Windows and doors are large.
All surfaces, including the floor, are decorated in a light color. The upholstery has a bright contrasting pattern with ethnic motifs; leather can be used.
Colonial style veranda
Provence
Veranda in Provence style - attracts with its cute and simple shapes. The predominant items of this elegant style are forged furniture supports, light floral patterns on textiles, and warm pastel shades.
To make relaxing on the terrace attached to the house as comfortable as possible, install a rocking chair with cozy decorative pillows or hang a hammock on it.
The veranda in Provence style will become your favorite corner, where everything is filled with warmth and romance.
Mentally resting and relaxing surrounded by flowers and plants is not only pleasant, but also useful
A white ceiling always harmonizes perfectly with old windows and doors
Aged furniture will be an excellent decor for the interior of a veranda in Provence style
Country
The project of decorating a terrace and veranda in a country style assumes the total dominance of wood over the rest of the material. Usually, artificially aged wide floorboards are used for upholstery of various surfaces.
Checkered curtains, openwork or embroidered napkins, tablecloths, and towels will add a sense of rustic originality. Rugs and homespun runners would be appropriate on the floor.
When starting to choose a style for a terrace attached to a house, it is appropriate to dwell on several of the most expressive decorative details that characterize this direction. This will be enough, since there should be a lot of free space on the terrace so that it does not look like a warehouse.
Classic veranda in country style
The color and texture of natural wood harmonizes perfectly with the overall landscape
Natural stone in tandem with wood looks strict and solid
