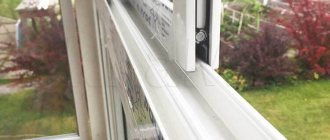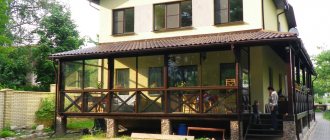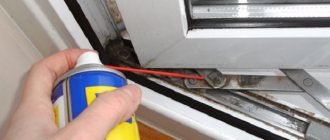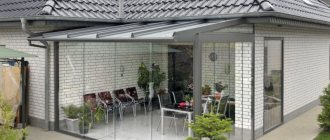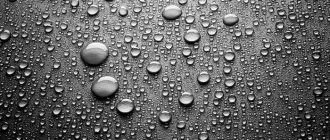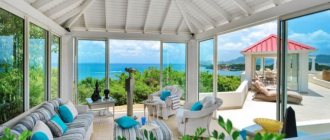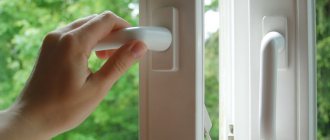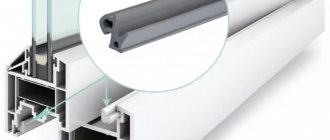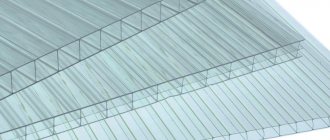What is cold glazing?
Most often, the name “cold glazing of a veranda” refers to glass with an aluminum profile, or more precisely, frames made from it. This option is really cold, since there is simply nothing to retain heat there. However, the term “cold glazing” has a broader interpretation and implies the use of a single layer of glass. The use of such frames has certain advantages:
- Less consumption of materials, and, accordingly, less cost.
- The weight of the belt is significantly reduced, reducing the load on supporting structures or foundations.
- If the glass breaks, replacing it is much easier, and you can do it yourself.
Cold glazing in a dacha has only one drawback - if subsequently there is a need to insulate it or turn it into a full-fledged living space, then the entire glazing belt will have to be replaced with double-glazed windows.
In addition, there is a drawback of a purely operational plan - in winter, the glass is necessarily frozen over with a layer of frost. The only way to avoid this is to exclude contact with the internal air, stop the appearance of people, that is, stop living in the country or appearing in the winter.
| Glazing type | price per meter |
| Sliding frames provedal | from RUB 2,900 |
| Hinged windows | from 3,500 rub. |
| Portal doors | from 11,500 rub. |
| Glass veranda roof | from 7,500 rub. |
What you need to know about sliding window designs
A characteristic feature of sliding windows is that the designs do not have a tilt-and-turn opening. Sliding windows open in the plane of the window structure. Today we will talk about the undeniable advantages of sliding models that can be ordered at the Forte window factory. The products have excellent technical characteristics and are made from high-quality branded Forte profile.
Advantages of sliding windows
- When opened, such windows do not take up any space at all, which is very important for small rooms.
- There is no need to install fastenings and draft limiters.
- Easy to care for.
- You can install an unlimited number of sashes.
Sliding windows - opening mechanisms
Depending on the opening method, they differ: inclined, parallel-sliding and vertical systems. Parallel sliding windows allow you to open windows by sliding one or more sashes along guides in a plane. Smooth opening is achieved due to reliable rollers. Owners of such structures can open windows for ventilation. In this case, you need to rotate the handle 180 degrees. As a result, a gap is formed that allows fresh air to pass through. Such designs are used in places where turning a door or sash creates inconvenience or difficulty. Key advantages are durability, aesthetic appearance, reliability, excellent thermal insulation performance.
Sliding windows
Inclined systems
When opening a window, the sash moves forward slightly and becomes parallel to the other sash. The doors move smoothly and without much effort. A distinctive feature of inclined mechanisms is increased tightness, high sound-proofing and heat-insulating properties. It is possible to produce sashes of any size, from 0.6 cm to 2 meters. The height of such structures can reach 2.8 meters.
Sliding windows
Vertical systems
As a rule, these are 2-section windows with a fixed section at the top point. The lower section remains movable. Fixation of the structure is achieved thanks to special latches. Such windows have specific fittings that differ from the classic options. In such models there are no hinges, and in some versions, no handles.
Sliding windows
Glazing options
- Energy-saving, which creates comfortable living conditions. Such options are especially relevant for people who live in the north.
- Safe window models are suitable for glazing door and window openings on lower floors.
- Single-chamber packages are designed for loggias and balconies.
double glazed windows
Aluminum glazing
Aluminum glazing is one of the simplest, cheapest and coolest options for solving the problem. For this, an aluminum profile is used, which can be painted in any color or left in its natural form. One layer of glass 4 mm thick (usually) is inserted into the window opening; the design is most often sliding.
There is also a hinged design of aluminum windows, which does not have a tilting function, so for ventilation you need to open the entire sash, which is inconvenient, requires space, and disturbs people nearby.
Cold aluminum glazing of the veranda is sometimes considered the only option, but this is a wrong point of view. There are options from all materials that are used to make windows.
More light
Why do people build verandas, terraces and gazebos? They are usually erected near a country house to enjoy a beautiful view and fresh air. With AlumPremium aluminum sliding frames, you have nothing to lose: light and transparent, they create the feeling that you are there, among nature, and not in an enclosed space. In addition, they have good heat saving properties and do not interfere with the penetration of sunlight, which is quite economical, because the sun quickly heats the room, so you can do without heating.
We make large windows: up to 3.2 m in height and up to 1.5 m in width. To make the structures as strong as possible, we reinforce the glass with special reinforced frames. Even with strong gusts of wind, sliding aluminum windows for the veranda reliably protect the room and are absolutely airtight: brush and rubber seals are installed along the entire perimeter of the sashes.
Wooden frames
The material is traditional, has a lot of advantages and one main drawback - wood is of organic origin, which results in all its problems:
- The ability to absorb and release water, while changing linear dimensions.
- Contact with moisture leads to the formation of mold, mildew, and rotting.
- Direct sunlight can cause solid wood to warp or crack.
- Wood burns well.
- Periodic maintenance of profiles is required - impregnation, painting.
- These disadvantages are known to everyone, but they are offset by the advantages of the material, the main one of which is the possibility of self-production or repair.
Innovation of the sliding mechanism from “EliteBalcon”
Russia has quite harsh winters. It is a fact. Therefore, some are worried about whether the sliding mechanism will work in sub-zero temperatures. AlumPremium systems are created for the climate of our country. Snow does not in any way affect the smooth, easy movement of the sashes, since they move along ribs and not grooves. In addition, the sashes are mounted on heavy-duty rollers and bearings, so they will last for decades.
Sliding aluminum windows for barbecue rooms are also protected from water and freezing by drainage holes and a slight inclination of the guides towards the street. Thanks to this, water drains without problems and does not penetrate inside.
Plastic
The material is not susceptible to moisture, temperature or atmospheric conditions. This makes it the most attractive of all those existing today. In addition, plastic windows have the lightest weight and do not create a load on the supporting structures of the veranda or terrace. Almost all block design options are available, but the most important advantage of the material is the complete absence of maintenance requirements. Sometimes you can wash them and that's it. This circumstance made the material one of the most popular.
Sliding glazing systems for balconies, terraces, verandas and gazebos
Among all the structures used for glazing gazebos, verandas and terraces, sliding ones are among the most practical.
They can be installed from floor to ceiling and are equipped with doors with innovative fittings that guarantee easy opening. Glazing the terrace with sliding structures not only protects it from precipitation, but also opens up new opportunities for arranging a cozy space. On the glazed veranda you can arrange a full-fledged winter garden, a comfortable room for receiving guests or family gatherings.
Choosing the optimal type of sliding glazing
To offer you the most suitable option, send us basic information about your terrace or veranda: total area, ceiling height, opening sizes, layout features. In general, if after glazing the terrace you plan to use it as a winter garden or a room with residential functions, choose the Patio system or classic wooden windows for the veranda and terrace. If you don’t plan to use the veranda in winter, it’s better to opt for Lumon frameless structures. The second option is more budget-friendly.
Advantages of cooperation with WOODER
- More than 15 years of experience in the market, hundreds of successful projects of warm and cold sliding glazing.
- We use proven systems from world brands and wear-resistant fittings from Germany.
- We offer optimal options for terraces, verandas and gazebos of any size with large openings.
- Up to 7 years of official product warranty!
- We provide free service for 3 years.
To order sliding structures, contact our consultants by calling 8 800 302-96-07. Call us, we will definitely offer you profitable options!
Parts of the veranda - what to glaze with?
Roof
The roof of the veranda can be covered with the same material as the roof of the main building. The cheapest rolled material is roofing felt. Slate, ondulin, soft roofing, metal tiles, and corrugated sheets are also suitable.
If you want to let more light into your home, we recommend ordering veranda roof glazing. But, as always, there is a drawback: a transparent roof will often get dirty, and if the coating is not washed to a shine, it will lose its aesthetic qualities.
Door
It is important to choose doors that are easy to open and reliable. If there are children in the house, pay attention to the presence of a threshold (relevant for sliding varieties).
There are portal doors, PSK doors, compartment doors, accordion doors and regular swing doors.
Installing portals on the veranda usually requires the presence of a small threshold. Regular doors are cheaper, but take up a lot of space when open. But they are more durable and resistant to wind loads. The scope of application is universal.
Sliding doors move to the side when open, allowing you to actually remove part of the wall. Compatible with framed and frameless glazing.
The accordions are very convenient, compact, but over time the complexity of the design makes itself felt: the tightness decreases, the mechanism becomes “loose.” Used for panoramic glazing.
Blind window on the veranda
You can make a blind window as part of the wall of your country veranda to save a little money. Fixed windows with double-glazed windows retain heat better. They can be alternated with opening ones or you can make completely blind panoramic glazing of the veranda, placing, for example, an emphasis on large sliding doors. A blind window is better than an opaque wall, as it allows light to freely enter the room.
Advantages of sliding systems
The main difference between sliding glazing of terraces and other objects from casement windows is the opening system - the sash remains in the plane of the frame. Objects standing on the windowsill and nearby furniture will not interfere with full opening.
Other advantages of the designs:
- Space saving, opportunities for more rational use of free space in the room;
- large light opening and beautiful view from the window;
- the ability to fix the sash, maintaining position in a draft;
- installation in large openings;
- complete set with mosquito nets, electric drives for remote control at the request of the client;
- high strength, weather resistance.
