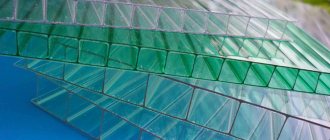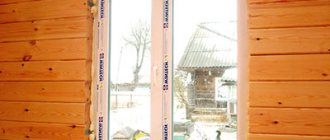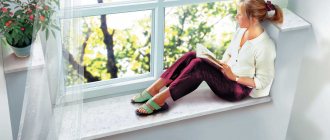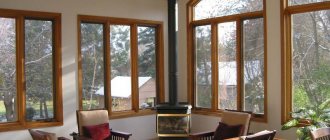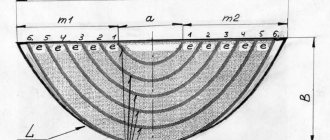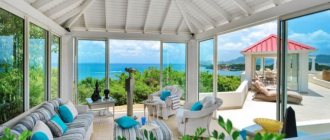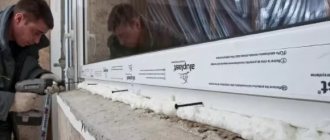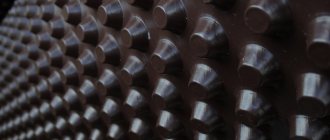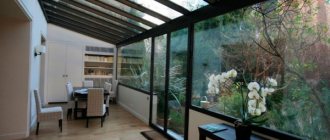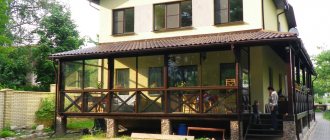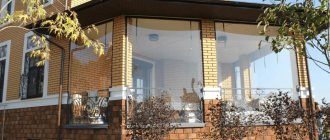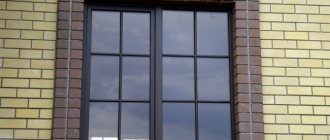All homeowners are constantly improving, completing construction, and bringing beauty to their private homes and country houses.
Outbuildings, separate buildings, bathhouses, verandas, terraces, winter gardens, everything that makes our life more comfortable.
One of the main popular improvements can be considered the installation and glazing of verandas, terraces, and balconies.
Every year we build and glaze dozens of terraces throughout the Moscow region.
Thanks to our accumulated experience, first-class materials, and a responsible approach, our verandas not only look great and are convenient to use, but also have an increased service life.
Glazing the veranda increases the seasonal period of use of usable space, and warm glazing with a plastic or aluminum profile allows you to comfortably use the room even in winter.
Such a structure fits beautifully into the design of the site, is convenient to use, and protects from bad weather and dust.
We offer
We offer and provide comprehensive services for the production and installation of glass on your veranda, terrace, and balcony. We will glaze the cottage, entrance lobby, summer garden, summer kitchen.
If necessary, we will build a foundation for the veranda, install the roof, and also perform other related work.
Glazing
Production and installation of aluminum and plastic window frames of any configuration.
Foundation
Installation of various types of foundations for verandas, terraces, summer kitchens, winter gardens.
Roof
Installation of any type of roof when building a veranda from scratch or adding a room to the house.
We have something to be proud of! Over the years, we have completed more than a thousand orders of varying levels of complexity.
The site shows only a tiny part of our work.
Our clients trust and recommend us!
Terrace, summer kitchen. Ramenskoye, village Denezhnikovo.
Dimensions 4 by 9, height 2.2. Glazing area 37.4 m2. Price 130,000 rub.
Three-panel glazing with sliding frames was used.
Thanks to this, on a fine day, opening the doors opens 66% of the space.
The kitchen becomes almost completely open.
The price per square meter of glazing is only 3,475 rubles.
Order turnkey glazing of verandas, terraces, gazebos from our company at the lowest possible price, from only 2000 rubles. per square meter.
Thanks to popular technologies, various window protection options are possible for extensions in private homes.
It is best to entrust this work to specialists, because the choice of the right option is influenced by various factors that it is advisable to take into account.
Entry group. Voskresensk.
Dimensions 4 by 3, glazing height 2 meters. Price 185,000 rub. Full construction
Lightweight, durable aluminum construction using sliding systems.
The price includes:
- Production of cold aluminum frames;
- Glazing;
- Foundation;
- Roof;
- Ceiling lining;
Call +7 (926) 590-99-43 and get comprehensive advice on installing glazed frames in various types of extensions on your summer cottage or residential plot.
Several types are now available for glazing an extension on your site.
- Using cold aluminum frames;
- Using warm aluminum frames;
- PVC plastic frames.
Cold aluminum
The most popular and affordable option for use in a suburban area.
Warm aluminum
Monumental and durable application option, suitable for large sizes.
PVC profile
It is used where it is important to retain heat for life in winter.
What are the advantages and disadvantages of each type?
Features of choosing windows for terraces and verandas
The veranda is part of the house. It stands on the same foundation and has one common wall with the main building, and the end sides are usually closed. The terrace is built on a separate foundation, with a light roof supported on pillars, and is usually completely open, i.e., has no side walls.
Scheme of the terrace to the house
Externally, the differences are not very noticeable, but it is necessary to find out the type of structure for the following reasons:
- The strong foundation of the veranda can withstand significant weight. This means that the choice of glazing is very wide. You can use either heavy wooden or plastic frames, or a lightweight aluminum frame, large panoramic windows or several ordinary windows.
Installation of panoramic plastic windows - The flimsy base of the terrace imposes restrictions on the choice of glazing. You should not use massive frames or panoramic windows here. It is preferable to choose lightweight designs with single glass. In some cases, it is better to use plastic panels or polycarbonate panels instead of glass.
You need to choose a glazing option based on the purpose of the room. If the veranda is used only for relaxing in warm weather, the simplest design with light frames, perhaps even partial glazing, will do.
Lightweight sliding glazing made of aluminum frames
If you plan to set up a kitchen or dining room here, you will need more reliable protection. The glazing of the veranda, as a rule, has a large area. It is necessary to take into account the wind load on windows when selecting frames.
Advice. Typically, verandas are equipped with windows with a large number of casements for better air access.
They will need mosquito nets. If the terrace is on the sunny side, it is worth providing blinds.
Prices
The price for warm sliding windows for a terrace is approximately 2800 RUR/m² (the so-called semi-warm Sliders system with 1 glass 4 - 6 mm or a single glass unit 18 mm).
Warmer swing PVC windows will cost more - from 3600 - 4800 RUR/m² (up to 5500 and 7200 RUR/m² depending on the number of chambers and the thickness of the glass unit).
Below is a screenshot from our official pricing page.
If you want to save money, order “light” PVC windows for gazebos and terraces. But it is not a fact that the room will be suitable for use in cold winters, since such structures have a thin profile, inexpensive double-glazed windows and are equipped with cheap fittings. Here are approximate prices for PVC windows for verandas and terraces (indicated not for square meters, but for entire windows of standard sizes):
- blind plastic window 1000x1000 – 3000 rub. (same, but opening – 5300);
- window 900x900 or 700x1300 with a hinged sash - 4800 rubles;
- window 800x1200 with 2 opening modes – 5300 rubles;
- double-leaf window 1200x1200 with one opening sash - about 6 thousand;
- double-leaf 1300x1300 (both doors are hinged, one with ventilation mode or with a window) - 9500 - 9600 rubles;
- three-leaf 2050×1450 with hinged doors, one with ventilation mode – 15300;
- plastic veranda bay windows 4700×1600 - about 16 - 23 thousand (up to 32 - 33 thousand if the doors open).
Approximate prices for panoramic plastic, wooden and aluminum windows for verandas/terraces (size – 2mx1m):
- PVC – 7,400 rub .;
- warm aluminum – 17,300 rubles ;
- wood – from 19,400 rubles (budget species).
It is profitable to order complex glazing, which includes all stages of window installation: from measurements to adjustment of fittings and finishing. But the price for hinged or sliding plastic windows for a terrace with turnkey installation will be significantly higher.
Warm and cold glazing
1. Double-glazed window 2. Guides (rails) 3. Plastic frame profile 4. Plastic sash profile
Glazing using aluminum structures is called cold. This type of window is intended for rooms that are not heated in winter, i.e. for a terrace or veranda where people visit irregularly in winter. The temperature on the veranda with this option will be only 7-10 degrees higher than outside.
Advantages of cold glazing:
- light weight;
- long service life;
- ease of installation and maintenance.
Warm glazing is performed using double-glazed windows with a PVC profile and provides good thermal insulation.
It is suitable for an insulated veranda with heating. Advantages of warm windows:
- good noise and heat insulation;
- long service life;
- It is possible to install a mosquito net.
Most often, aluminum frames are made sliding or “accordion-style” to leave more free space on the veranda. Hinged structures or solid double-glazed windows are more appropriate for a warm terrace.
What is partial and full glazing
There are two types of glazing available:
- zonal;
- continuous.
Zonal glazing involves the presence of several windows with walls between them.
With a continuous or panoramic option, glazing occupies most of the three external walls.
Continuous glazing is sometimes “deaf”, i.e. dismantling without destroying the structure is impossible. A more “mobile” option: single frames that can be removed if desired.
Important! According to technical standards, with zonal glazing, the lower edge of the window should be at a height of 50-60 cm from the finished floor (not the foundation or ground level). With continuous glazing, adjacent frames must be separated by blind (non-removable) racks.
How to choose frame material and window design
There is no “ideal” material for window frames. Each option has its pros and cons:
- Tree. Modern wooden frames are not like that old “jointwork” that was constantly drying out and warping. Nowadays, a wooden profile is made from several glued lamellas, impregnated to protect it from moisture and insects, and coated with a special varnish. It is reliable, beautiful, but very expensive.
- Plastic (polyvinyl chloride). Convenient, reliable, beautiful and, compared to wood, not too expensive.
- Metal-plastic. Here, in addition to PVC, a reinforcing amplifier is used. Reliability, strength, attractiveness at a very reasonable price.
- Aluminum. It is usually used in public or industrial buildings, but the lightweight and durable material is well suited for glazing a terrace or veranda. The downside is poor thermal insulation.
The design features of glazing affect functionality no less than the material. When choosing, you should think through everything to the smallest detail.
Pivot and tilt windows
Pivot frames open inward or outward, folding frames open only in the upper part. It is convenient to combine these two systems. This allows you to open a small slot for easy ventilation (hinged) or open the window wide (pivot). The disadvantage is that you need free space on the veranda to open the window. This can be avoided if the frames open outwards, but another danger arises - strong winds can damage the window.
There is a version of a swing window that is almost devoid of these disadvantages: with a rotation along the vertical axis. The frame rotates along a central axis, with one half remaining inside and the other going out. The window takes up less space on the terrace and is not so exposed to the elements.
Sliding doors
Such frames slide to the side, like wardrobe doors. They are more suitable for a veranda or terrace, as they do not take up space indoors. There are two types of opening:
- Lift-and-slide. The doors are pressed tightly when closed by a special mechanism. When opening, the pressure decreases and the sash moves freely to the side.
- Tilt-and-slide. This design is a bit like a swing design. The sash moves along guides fixed to the supporting frame. To open the window, you need to pull it slightly towards you. Then you can move it to the side. In this option, the doors tilt for easy ventilation.
Typically, aluminum profiles are used for such structures, but there are also SWS metal-plastic sliding systems.
All the sashes are movable, which increases the options for opening the window. Sliding frames are convenient for closing wide window openings; large sashes up to three meters high and two meters long can be used, but the heat and sound insulation of sliding windows is lower. Sometimes special attracting mechanisms are used to improve the insulating properties. This saves a little, but makes opening the frames more difficult and affects the price of the structure.
On a note. Sliding profiles HANWHA (Korea) and Winsa (Turkey) are not designed for the width of the frames we use. They cannot support the weight and do not provide a reliable connection.
Accordion frame
This is a sliding system in which the doors fold like bellows on an accordion. A guide for rollers along which the doors move is installed on a fixed base frame. When the window is open, the frame protrudes inward or outward by the width of one section. Advantages - there are no “blind” parts, the entire width of the opening can be opened (with the exception of a small space on the side required for folded sashes).
Panoramic windows
This is a way to let maximum sunlight into your veranda or terrace. Panoramic, like stained glass, create a special style for a room, but their high cost and complexity of installation scare off many. In addition, it is difficult to make hinged sashes on a panoramic window. There are such options, but a heavy, large frame can warp when opening. Another disadvantage is low thermal conductivity due to the large glazing surface.
Frameless glazing
In the seventies of the last century, Finnish experts proposed a new glazing option - without window frames and vertical posts. Externally, this design looks very light and effective. It is a continuous glass surface of durable tempered glass from floor to ceiling.
The structure is attached to the upper and lower supporting and guide profiles. Loop rollers are installed on the edges of the glass, which move freely along the guides. Such windows can slide to the side or open like a book.
The disadvantages of frameless glazing, in addition to price and complexity of work, include poor thermal insulation. No matter how hard you try, the cold will still penetrate into the gaps between the glasses. It is worth noting the safety of such structures - accidentally broken tempered glass will crumble into small crumbs and will not cause harm to anyone.
What are “soft” windows
Stretch film glazing consists of PVC panels covering the window opening. The plastic is mounted at the top of the window. During bad weather, the film is rolled out and pulled tightly onto the frame. A well-stretched film remains transparent, protects against precipitation in winter, and is rolled up in the summer.
Advice. The rigid fasteners (eyelets) installed on the sides and bottom can be replaced with the springs of the car's clutch pedal.
This way, the tension will not change due to the difference in the coefficients of thermal expansion of the frame and the film, either during the summer heat or in severe frosts.
Glazing with cellular polycarbonate
This is also a cheap option, but it loses in transparency. In addition, such panels worsen the appearance of the house. However, low cost and low weight are not the only reasons for using them. Polycarbonate has high thermal insulation, which will allow you to maintain a quite tolerable temperature on the veranda even in cold weather. If you need to close a veranda or terrace at your dacha for the winter, where no one will appear until the spring warmth, then this is a completely acceptable option, since the panels are much stronger than glass windows and, even more so, film panels.
Polycarbonate transmits light well, although not as much as glass. It is often used for greenhouses or winter gardens. Panels can be used to partially or completely replace the roof. In addition, polycarbonate is plastic and can have different shades. These properties allow you to create unique designs at a minimum cost.
Popular profiles
The quality of a window is largely determined by the characteristics of the profile, so the buyer should pay attention to choosing a reliable “shell”. Such products should be purchased from trusted companies. The consultant manager must give comprehensive answers to all questions regarding the profile you are interested in. Having a correct idea of a particular product, you will be able to objectively evaluate its characteristics, compare offers from different companies and choose the most suitable option.
With a limited budget, private homeowners can be recommended to install sliding glazing on a terrace, veranda or gazebo using the Provedal cold profile.
Customers who can afford to install an elite structure should pay attention to frameless glazing.
Provedal
Provedal structures have a wide range of applications, including using them to install windows on the veranda. The sliding profile is equipped with one glass.
Provedal aluminum systems are an excellent choice for glazing a veranda. Firstly, this is the most economical option. Secondly, such terrace windows are reliable and durable. Thirdly, the installation of a narrow Provedal profile provides excellent illumination of the room.
The Provedal system is the brainchild of Spanish developers. The profile has not been supplied to our country for a long time. Many companies use Provedal technology to produce their own models, such as Kraus, Alutech, Tatprof and others. In terms of their characteristics, almost all of them are equivalent to Provedal analogues.
Krauss / Kraus
The KRAUS profile is distinguished by its quality and high functional characteristics. It tolerates frosty winters well. The KRAUS profile has the following advantages:
- a special protective coating applied by electrostatic spraying guarantees long service life;
- the profile allows the installation of glass of different thicknesses;
- the price corresponds to the quality, so the buyer does not overpay for this product.
- low weight allows you to glaze any verandas;
- narrow profile lets in more light;
- provides sufficient thermal insulation and is resistant to temperature fluctuations.
The KRAUS company has a good reputation and enjoys the trust of consumers.
The simple design of this aluminum profile allows you to create a winter garden on the terrace or glaze a gazebo in a matter of days.
Vidnal
The Vidnal aluminum profile is manufactured by the Russian company of the same name, which allows us to offer customers products at an affordable price. Production facilities are concentrated in Rostov. The window systems offered by this company are adapted to our climatic conditions.
The Vidnal company supplies its own products throughout the country. The profiles produced by this company are distinguished by their attractive design and high quality. At the same time, they are cheaper than their foreign analogues.
The profile has proven itself well among consumers. It is used to create facade structures, transparent sloping roofs, winter gardens, and greenhouses.
Thanks to the presence of polyamide inserts, the design provides an increased level of thermal insulation. Installing the system does not require any special skills. When installing this profile, brackets are used.
Foundation load calculation
The amount of load acting on the foundation is the sum of:
- constant (the weight of all building structures including the foundation);
- temporal.
Live loads consist of:
- short-term (weight of people, wind and snow load);
- long-term (weight of furniture, equipment, glazing);
- special (seismic loads)
Wind and snow loads depend on the weather conditions of each specific region. Average snow load in Russia:
- 190 kg/m2 for Northern regions;
- 100 kg/m2 for the Middle Zone;
- 50 kg/m2 for southern regions.
The permanent load is calculated using tables of mass and density of a specific building material. It is not necessary to separately calculate the load from furniture and household appliances. The tables already contain a margin of safety, which makes it possible not to take into account the mass of individual items.
The weight of the walls is determined based on the material of the building. The area of the walls is calculated including window openings (simply multiply the height of the wall by its length).
Table of weight per square meter of walls (thickness 15 cm)
| Reinforced concrete | 350 kg/m2 |
| Brick | 250 kg/m2 |
| Logs or beams | 100 kg/m2 |
| Frame construction | 50 kg/m2 |
When making calculations, it is necessary to take into account the weight of the floors: multiply the floor area by the specific weight of the material.
Table of specific gravity of materials
| Reinforced concrete | 500 kg/m2 |
| Wooden beams (insulation density up to 500 kg/m3) | 300 kg/m2 |
| Wooden beams (insulation density up to 200 kg/m3) | 150 kg/m2 |
The weight of the roof depends on the roof area and roofing material. You can use the following table for calculations:
| Roof tiles | 80 kg/m2 |
| Slate | 50 kg/m2 |
| Soft cover | 50 kg/m2 |
| Metal | 30 kg/m2 |
The weight of the foundation is calculated taking into account its volume, material and design features. For example, the weight of a concrete foundation is equal to the volume of the foundation multiplied by the specific weight of reinforced concrete (2,500 kg/m3).
Based on these data, we can draw the following conclusion: the reliable foundation of the veranda, which is integral with the foundation of the building, can withstand almost any type of glazing. For a terrace attached to a house with a separate foundation, calculations will be required so as not to overload the fragile structure.
