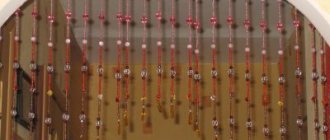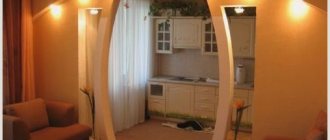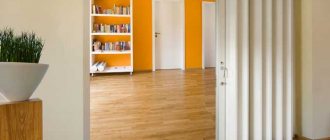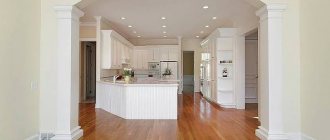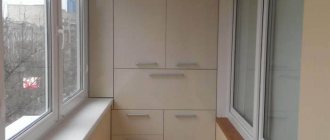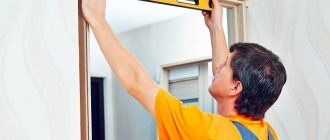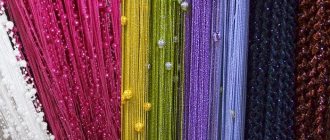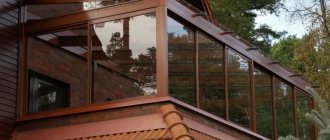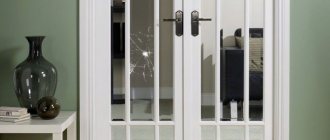Are you having trouble choosing the right door? Maybe we should abandon this idea and pay attention to another, alternative option for finishing the opening?
The interior arch has a lot of advantages: both aesthetic and functional. Purchase ready-made or make it yourself. It can be of various configurations, made of different types of materials. Such a wide range allows you to realize the most original design ideas.
Arch with white columns Source modernplace.ru
Types of door arches: types and sizes of interior arched openings
When arranging your home, you dream of getting not only maximum practicality, but also try to highlight the style of your own design. Choosing one of the original arch finishing options will allow you to achieve a competent combination of the interior and emphasize a smooth transition from one room to another. Moreover, there are plenty of methods and configurations today. Below we will reveal all the nuances of this type of design.
Large opening in a private house in a classic style Source timeszp.com/
Finishing the opening with wood Source portaprima.ru
Existing options
What is special about installing an arch in a doorway? The fact is that there are different types of these structures:
- Ellipse. This configuration is considered to be classic. It is made round. All transitions are very smooth.
- Round. This option allows you to expand the opening. This method is suitable for cases where zoning is required.
- Trapezoid. Assumes the absence of rounded areas.
Arch - various types of structures
On a note! You can often hear that an arch and a portal are two different architectural elements. In fact, the portal is the simplest solution to the arched structure. It is made in the form of a rectangle, sometimes supplemented with rounded corners.
Shape selection
The key distinguishing element by which interior arches are classified is the shape of its arch. Currently you can use one of the following options:
- Classic. The most common type. Ideally matches any room interior. The vault is made in a semicircular shape. The rounding radius is equal to half the width of the entire opening.
Important! The classic version of the interior arch is more practical to use in rooms with a ceiling height of at least 2.7 m.
Rectangular arch Source www.pinterest.com
- Portal. One of the simplest types of arches, since during installation no additional design of the corners is required. The disadvantage is the need to carefully select the design of the room; it does not fit with any interior.
Arch with highlight Source www.ppapc.com
- Modern, another name is “British”. Outwardly it resembles something between the “Portal” and “Classic” styles. The upper part of the arch is rounded, but not as clearly expressed as in the classical one. Most often it is installed in modern apartments, where the ceiling height does not exceed 2.5 m.
Decorated arch with lighting Source blog.postel-deluxe.ru
- Romance or Slavic arch. The difference from other designs is that the top is parallel to the floor. The only condition is the mandatory presence of smooth, symmetrical, rounded corners.
See also: Catalog of companies that specialize in interior redevelopment.
Trapezoidal arch to the kitchen and dining area Source italstroy.ru/
- Trapezoid. Used as the most suitable option for zoning two small rooms. Unlike the usual interior arches, it has sharp corners in the shape of a trapezoid.
Arch with a wide opening Source kursremonta.ru
- Ellipse (Turkish Arch). The complete absence of rounding in the corners allows use in combination with or without columns. The versatility is confirmed by the possibility of installation in rooms with different ceiling heights. Installing an interior arch of this type simplifies the task of partially separating a room from an area for another purpose. For example, a study, a dressing room or a boudoir in the bedroom.
Arches in the hallway Source homeli.ru
- Half-arch. Characterized by a complete lack of symmetry. One corner may refer to the classical style, the second to the portal. The rounding radius does not play a role in this case and is determined according to your preferences (or based on the characteristics of the rooms).
Types of arches Source liceosantaanadelsur.co/
Classic version of the arch design Source www.stavros.ru
There are several more ways of original arch design that came to us from other countries. Of these, we can name such types as:
Thai, differing from the usual classical style by the presence of a rounded side from the floor itself.
Gothic, with its top reminiscent of the dome of a Western European castle. The decoration of such arches is most often done with mosaics, stone or ceramic tiles.
Drywall arch in the hall Source market.sakh.com
Arch in oriental style Source homerenovates.com
Choice of material
After you decide on the type of interior arch, you should pay attention to the material. Most often, this is done with an eye to what the walls of adjacent rooms are decorated with. The most common today are:
- Natural wood. It will complement the room with natural color, aroma and respectability. Any type of wooden arches can decorate a room. A distinctive feature is increased practicality and natural appearance. The disadvantage is the possibility of the fibers drying out, which will cause cracks or increased gaps.
Arch in the corridor Source playard.ru
Healthy! MDF panels can be used as an analogue of natural wood. For example, most ready-made economy-class interior arches sold in hardware stores are made from this material.
Arch to the dining room, trimmed with stone Source www.picnorth.com/
- A natural stone. The interior gives the impression of an impressive structure. The finishing is done in accordance with the style of the rooms. The key disadvantage of the design is the need to build an arch with an impressive supply of doorway. An alternative option could be artificial stone slabs made to standard sizes. After preparing the opening and purchasing the material, all you have to do is glue it in the most appropriate configuration.
The impression of massiveness obtained from a brick arch is not inferior to that produced by a structure assembled from stone. It can be installed already at the stage of construction of internal partitions or load-bearing walls.
Arches in a large private house Source yellowhome.ru
How to bend drywall
One important detail: standard wall plasterboard does not bend well. For curved surfaces, they specially came up with thin ones - 6 and 6 mm thick. This bent part is easier to make from it. With a slight curvature, such a thin sheet can bend easily and without tricks. If you don’t want to buy thin GVL, there are two ways to bend the standard one.
The first is to take a needle roller and roll the cut section well on one side. You need to roll with force so that the plaster breaks. Then the leaf is soaked in water and left for two to three hours. After such procedures, it should bend quite well. You take it, fix it on one side, and gradually press it against the arch frame, bend it, gradually screwing it along the edges with self-tapping screws. The method is not bad, but if there is a lack of experience and insufficient processing of the gypsum, the sheet may burst. You will either have to mask the gap later, or start over.
Roll the strip with a roller with needles
The second way to bend drywall: on one side, make notches with a knife approximately every 4-5 cm. The notches should cut the paper. This strip is also gradually fixed, breaking the plaster as necessary. It bursts along the cut lines with light pressure.
Notches on one side make it easy to break the plaster
Features of arches
When designing an arch, you should understand that, most likely, to finish it you will need to complement the design with a figured ornament and several decorative inserts. This will create a beautiful, unique element that will fit well into the interior of the room. The result will be a modern doorway with many advantages:
- A visual increase in area is achieved by expanding the opening between rooms. It is made not only in width, but also in height.
Important! This method is favorable only when combined with a light ceiling. Otherwise, the effect will be the opposite.
- A unique design solution will allow you to highlight your home in an individual style. A correctly arranged arched opening can become a separate decorative area of the room.
Arch with rounded corners in the kitchen Source in.pinterest.com
In addition to the positive features of arched doorways, do not forget about the disadvantages that may be inherent in your manufacturing option. Most often, problems arise in the following cases:
- Lack of sound insulation - if you decide not to install a door, you will not have the opportunity to be in silence and will not be able to hide yourself from prying eyes.
- Installing an arch with a room adjacent to the kitchen, without a good hood, can cause smoke, steam and cooking odors to spread throughout the house.
Stylish arch with glass elements Source timeszp.com/
Semi-arch in the hall with shelves Source bezkovrov.com
Any interior arch has its advantages and disadvantages. Some of them may seem far-fetched, but they should be analyzed. And only after that make a decision in favor of an open opening or give preference to a door.
Design of arches in the kitchen Source ciscoexpo.ru
In the kitchen
When deciding to design an arch in the kitchen, you should carefully consider the design of adjacent rooms. They should be finished in a similar style. Otherwise, the idea will become ridiculous and spoil the impression of the design.
Neat arched opening Source algedra.qa
First of all, pay attention to the style of the room. For example, a classic kitchen goes well with an arch made of wood or plasterboard. A modern one, decorated in a high-tech or loft style, will look better with an opening made of plastic, stone, painted, or plain gypsum board.
Modern apartment design Source krovati-i-divany.ru
Leveling the surface
Once you have outlined the boundaries and shape of the arch, you can begin leveling the surface. Doing this yourself, of course, is best done with putty. Initially, the wall and arch are primed, after which you can begin applying putty. Regardless of the method of forming the opening, this stage is required for all options; putty allows you to smooth out minor imperfections and eliminate differences between the arch and the wall.
Leveling the surface of a plasterboard arch using putty
For drywall, instead of the starting mixture, you can immediately use finishing putty. The self-tapping screws are specially slightly recessed so that they can be easily disguised at this stage of work. To achieve an ideal result, you need to rub the putty after drying.
Arch decor
You should consider the idea of decorating an arch at the stage of its construction, since the choice of material for finishing will depend on what it is made of. There are many cladding options, but we will try to reveal the most popular methods.
Arch with glued corners Source aliansgk.ru
Wallpapering is considered one of the most commonly used and simple methods. When considering this method, you should compare the fragility of the material with ease of installation, low financial costs, high speed of work and good maintainability.
Doorway with wooden decorative trim Source m.yukle.mobi/
Varnish painting is practiced to emphasize the texture of natural elements: natural stone and wood. Hypermarkets have a wide range of paint and varnish products to choose from. Some options can only protect the surface without changing the color, while others can transform it, giving it a completely opposite shade (artificial aging, brushing, bleaching, etc.). When facing with an imitation of one or another, this need disappears: paint and varnish are added during the manufacturing process of materials (artificial stone, MDF panels, plastic, self-adhesive films).
Decorating a room in a classic style Source www.abitant.com
Standard Installation Instructions
Despite the large selection of materials, independent production consists of general rules and step-by-step design. By following the stages of work, you can avoid mistakes that will lead to a short service life of the structure.
Preparing the vault
To prepare, you need profiles and levels. The profiles are fixed to the base with dowels. First, a frame is mounted on both sides of the opening, describing the top of the future structure.
After this stage, a metal profile bent into a regular arc is attached at the required distance - its sides are cut. Stiffening ribs are fixed between the bent profiles at a distance of 20-25 cm.
Attention! All fixed elements are checked with a level, and the strength and rigidity of the frame is also taken into account.
Arch arch installation
The arcs of the arch are made according to a pre-prepared template. It can be made on plywood or paper. An arc cut from the material is attached on both sides to the frame base with self-tapping screws.
For evenness, craftsmen use another method, in addition to the template. A curved profile is attached to the prepared cut material from the back side.
Preparing the side parts
The side part is equal to the distance between the arcs. Depending on the material used, it is bent. For gypsum plasterboard there are 2 methods of bending the sheet - dry and wet. The finished curved panel is placed between the arches in the opening. The part has dimensions equal to the arch of the structure.
Mounting the interior arch post
A plasterboard structure requires a metal frame onto which the rack elements are attached. Other materials are attached to a frame base or glue.
To make an element, the required distance is from the edge of the arc to the bottom. The resulting length is measured on the material and cut. You will need 2 front parts and a strip between them.
All fixed elements must be checked with a level not only vertically, but also the evenness between the left and right parts.
