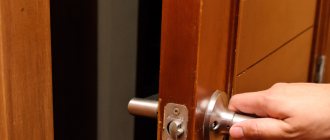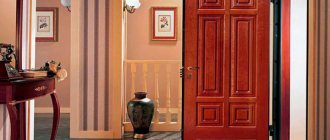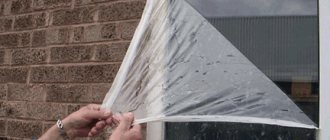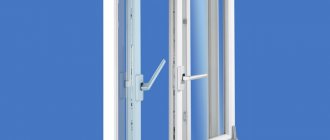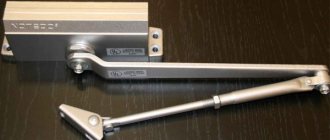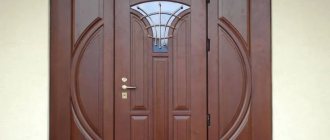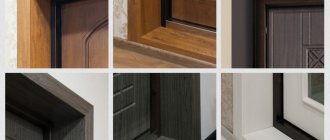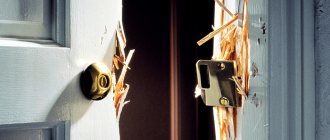Metal doors
The production of steel doors is regulated by a special regulation, GOST, which was approved on March 1, 2004, and SNiP rules (sanitary norms and rules). The standards of these provisions apply to the production of steel structures equipped with locking mechanisms, which are recommended for installation in residential or non-residential premises. But the production of doors with high safety or stability requirements is not within their competence.
Metal constructions
What should a steel door be like?
When considering which front door is best to choose, homeowners first of all pay attention to the design. But the requirements for this design are not limited to an attractive appearance. Buying it means gaining protection from the outside world: cold, noise, those who like to make money at someone else’s expense. In addition, the front door should be simple and easy to use, durable, and most importantly, reliable - no one would like to call the Ministry of Emergency Situations or a locksmith because of a broken lock.
Despite its apparent simplicity, the door is, in fact, a complex structure, each element of which must be balanced and organically selected.
The purpose of this article is to help the reader figure out how to choose an entrance door from the entire existing variety of products offered and not make mistakes.
CONTENT
- Door classification
- Door requirements
- Additional requirements
- Door installation requirements
- Installation features
The manufacture of steel doors is standardized by GOST 31173–2003, which has been in effect since March 1, 2004, and SNiP. These documents apply to steel door blocks equipped with locking devices that are installed in residential and non-residential buildings. But they do not cover special-purpose doors with increased requirements in terms of safety or resistance to aggressive environments.
What does the front door consist of?
A typical door design includes the following elements:
- box;
- the canvas is the main and largest element in area. Consists of a frame, stiffeners, insulation, external and internal cladding;
- loops;
- seal;
- accessories - handle, peephole.
All these elements must comply with the standards in force in the Russian Federation, in particular GOST 31173-2013, which regulates the quality of doors.
Materials and features of fire-resistant doors
Fire protection structures can be made of various materials that meet the requirements of GOST. Today they offer a wide range of types such as:
- Metal doors made of refractory metals and providing maximum protection at the most critical temperatures;
- Wooden structures covered with MDF sheets and treated with special compounds that make the wood fire-resistant;
- Glass sheets made of fire-resistant alloys and reinforced with steel parts.
How to choose a metal entrance door: basic requirements
What should you pay attention to when choosing?
- First of all, security. The door should provide the owners with unhindered entry into the home and at the same time effectively counteract attempts to break in by intruders.
- Reliable insulation. It is important to protect the apartment from outside noise, dust, drafts and cold.
- Attractive appearance. Design is one of the significant criteria. The door should fit harmoniously into the interior of the home and correspond to the tastes of the owners.
When deciding which metal entrance doors are best to purchase for your apartment, you need to pay attention to the strength, quality of the locks, cost of construction and reputation of the manufacturer.
Finishing
The choice of finishing material for a metal door is directly related to operating conditions. Its appearance and quality determine the price category of the design. During individual production, these parameters are agreed upon with the customer and included in the contract.
The standards of GOST 9.402, GOST 9.401 and GOST 9.032 regulate the method of protecting and finishing metal elements, the requirements for paint and varnish coatings and the method of marking them. According to the regulations, the first applied layer is a primer, which, after drying, is covered with protective and decorative materials.
What should be the condition of surfaces with a final paint coating can be found in GOST 9.301 and GOST 9.032.
When processing and finishing wooden elements, it is necessary to adhere to the provisions of GOST 2140. Thus, according to the standards, the roughness of the outer side does not exceed 60 microns, and the humidity of the solid wood used is 8–12%.
Important nuances
A certified door that meets the standards ensures the basic quality requirements. But sometimes it is necessary to purchase products with improved performance, and not necessarily all without exception.
- Tired of noisy neighbors and unpleasant odors leaking from the entrance? Choose doors with good thermal and sound insulation, an airtight and durable seal.
- Have you purchased an apartment in a new building, and strangers are constantly walking around the entrance? Or maybe the area itself raises security concerns? Pay attention to the door with enhanced burglary protection.
- If you just want a beautiful door, prioritize design. Modern manufacturers offer a variety of options. Let's analyze the influence of structural elements on the consumer qualities of the front door.
Document overview
Clarifications were given on the application of the Technical Regulations on the safety of buildings and structures.
It is indicated that national standards and codes of practice (parts thereof) are mandatory for application in order to comply with the requirements of technical regulations if they are included in a special list.
It is allowed to use preliminary national standards, organizational standards and (or) other documents to assess compliance with the requirements of technical regulations.
Compliance of the design values and characteristics of a building or structure with safety requirements, as well as the designed measures, must be justified in one or more of the following ways: research results; calculations and (or) tests performed using certified or otherwise approved methods; modeling scenarios for the occurrence of hazardous natural processes and phenomena and (or) man-made impacts, including when they are unfavorably combined; assessment of the risk of occurrence of such processes, phenomena, impacts.
It is noted that SNiP 1.02.01-85 “Instructions on the composition, procedure for development, coordination and approval of design estimates for the construction of enterprises, buildings and structures” can be applied on a voluntary basis to the extent that does not contradict the technical regulations.
To view the current text of the document and obtain complete information about the entry into force, changes and procedure for applying the document, use the search in the Internet version of the GARANT system:
Hacking protection
In accordance with GOST, the main safety criterion is structural strength. It is primarily affected by the thickness of the door leaf, as well as the quality of the materials.
There are two types of sheet steel used in the manufacture of doors:
- Hot rolled. Lower-grade steel, which is susceptible to corrosion, is less durable, requires a high-quality protective coating.
- Cold rolled. It has a higher cost, which is fully justified by its excellent performance characteristics. This metal is durable, not afraid of atmospheric influences, and a door made from it is more difficult to break into.
Theoretically, one type of metal can be distinguished from another visually, but since the doors are sold already painted, the difference is not visible, so you need to read the certificate.
SNiP standards for interior doors
The set of building codes and regulations (SNiP) clearly regulates the main dimensions of interior doorways. In addition, the document also specifies the permissible dimensions of the canvas itself in the form of height and width. This information is contained in the document under codes 21-7 – 21-13 and varies depending on the material of the walls. In most cases, manufacturers of door structures adhere to the same dimensions.
Also, the SNiP documentation in sections 24-15 and 24-19 specifies the requirements for door leaves and methods of construction work. However, due to significant changes in the materials used and operating principles, these standards are no longer relevant.
The list of correspondence between the door leaf and the opening frame is still used today. Thus, according to SNiP, all interior doors installed in apartments must have the following ratios of the width of the leaf to the door frame:
| Blade width, m | Opening width, m |
| 1,5 | 1,58-1,6 |
| 1,4 | 1,48-1,5 |
| 1,2 | 1,28-1,3 |
| 0,9 | 0,98-1,1 |
| 0,8 | 0,88-0,97 |
| 0,7 | 0,77-0,87 |
| 0,6 | 0,66-0,76 |
| 0,55 | 0,63-0,65 |
In addition, the constant requirements are the dimensions prescribed during the construction of houses of various types. So, in brick houses with a wall height from floor to ceiling of 2.25 m, the concrete lintel located above the doorway should be located at a height of 1.88 m.
In the case of installing interior door structures in monolithic buildings with a ceiling height of 2.25 m, the lintel is located at a distance of 1.87 m from the floor.
In wooden houses, the ceiling height is 1.97 m. The lintel in this case is located at a distance of 1.85 m from the floor.
How to choose an entrance door based on steel thickness
The total thickness of the door leaf should not be less than 60 mm. At the same time, enough space is provided for high-quality internal fillers. The thickness of the steel sheet itself in different versions ranges from 0.8 to 3 mm. It is believed that the higher this indicator, the stronger and more reliable the door. But this doesn't always happen. We should not forget what it is made of: cold-rolled steel, with a smaller sheet thickness, is stronger than hot-rolled steel.
Increasing security by increasing the thickness of the metal leads to an increase in the weight of the door, which is not entirely safe. People with limited mobility, elderly citizens, and children simply will not be able to hold a heavy structure that can suddenly begin to close under external influence. This may result in injury. In addition, along with the weight, the price also increases.
There is a certain dependence of the scope of application of doors on the thickness of the leaf:
- for in-yard outbuildings where no valuables are supposed to be stored, steel with a thickness of 0.8–1 mm is suitable;
- for office premises with well-established security, a metal sheet with a thickness of 1.0–1.5 mm is sufficient;
- steel with a thickness of 1.5–2.0 mm is the most popular and is considered standard when making entrance doors to apartments;
- Metal products with a thickness of 4 mm and above are usually used in rooms that have special protection requirements.
The given gradation is not universal. The parameter is largely selected based on the quality of the metal, the strength of the structure as a whole, and the careful execution of all elements is taken into account.
Often, manufacturers use steel sheet only on the outside, and the inner panel is made of other, less durable materials. At the same time, they claim that this design is quite reliable. However, it is still better to give preference to doors that have a second sheet of steel on the inside.
Three-layer doors with an additional sheet of steel between the outer and inner shell are also available. This choice is reasonable only to achieve the reference strength. These products are more expensive, heavier, and their use is not always justified.
Hinges, locks, locking hardware
The design documentation determines the position and method of fastening hinges, locks and locking devices, as well as their technical parameters. Opening elements are selected taking into account the weight, dimensions and location of operation of the entrance structure. Installation of hinges on the frame and door leaf is carried out using welding or mechanical fasteners. It is allowed to use other fastening methods without compromising the strength of the structure. On the door hinge side, anti-removal passive crossbars should be installed, which are welded or pressed into prepared holes. Heavy structures and doors intended for public buildings are installed on three overhead hinges with a bearing unit or an adjustment mechanism.
The requirements for locking mechanisms are regulated by GOST 5089-97 and GOST 538. In order to achieve the declared degree of protection and safety, it is recommended to use locks of different designs in parallel. For example, cylinder and lever ones, or supplement them with code systems. It is not recommended to fix them by welding, so as not to damage the parts inside and impair performance. The depth of entry into the door frame socket of the lock bolt is at least 22 mm.
Taking into account the purpose, installation location and operating conditions, metal door blocks are equipped with closers, bolts, travel limiters, inspection eyes and chains. After installation, the fittings and locks must ensure smooth and easy opening, without rubbing or distortion, as well as reliable closure, as well as a tight and uniform fit to the box around the entire perimeter. Fastening and door products are additionally checked for compliance with GOST 9.303 “Metal and non-metallic coatings” and GOST 538 “Lock and hardware products”.
Frame, stiffeners
When answering the question of how to choose entrance doors to an apartment, it is worth remembering: the frame is essential to ensure strength. The most successful option is a two-sheet bent-welded structure with stiffeners. The design of four hot-rolled sections welded to each other is less durable. The more monolithic the product, the fewer welds it has that reduce mechanical stability, the more reliable it is. The outer part of the canvas must be made exclusively from a single sheet, and not from connected pieces.
Stiffening ribs are an effective way to add strength to a structure. They are steel profiles welded to the front cladding. A minimum of three ribs are required to ensure sufficient reliability.
Presence of stiffening ribs
The second important parameter that ensures geometric immutability and burglary resistance is the number and location of stiffeners - additional rod steel parts that are welded inside the frame frame. There are 3 main types of door leaves based on the location of these elements:
- Without stiffeners.
- With ribs in the transverse direction - as a rule, according to the height of a standard door with dimensions of 900 x 2000 mm, 2 to 3 ribs are installed.
- With ribs in the longitudinal and transverse directions - mutually perpendicular profiles guarantee absolute rigidity of the door leaf and increased resistance to any mechanical influences.
Stiffening ribs on the frame
According to the cross-sectional shape of the linear element, there are 2 categories of stiffeners:
- Products made from hot-rolled angle, square or rectangular pipes. It is considered the best option for the combination of performance properties and low cost.
Rectangular tube frame
- Made from a cold-formed profile that has not been subjected to heat treatment, which significantly increases bending strength and also reduces the ultimate flexibility of the product.
Cold formed frame
Consumers should remember that all hot-rolled products have increased dead weight, which makes the door difficult to operate.
How to choose door locks for the entrance door to an apartment
This component should be given special attention, since attackers first try to open the door lock. Locking devices differ in design (cylinder, lever) and protection class. The state standard provides for 4 classes of protection, from 1st to 4th in increasing degree of protection. Forensic experts advise not to limit yourself to one lock, even if it is 4th class. The door must have at least 2 different types of locks.
Attention should also be paid to the area where the locks are installed. When you try to break into it, it experiences significant mechanical stress, so it is advisable to strengthen this place with an additional sheet of steel, and if necessary, then with an armor plate. This will significantly increase the reliability of the doors and reduce the likelihood of successful opening.
Some locks are made of non-flammable materials and will not jam in the event of a fire.
Protection and safety classification
In terms of reliability and resistance to penetration by strangers, all products are divided into 4 classes:
- Able to resist if normal physical force is used to break in;
- Structures that will remain intact if simple hand tools are used.
- Which can only be opened using a cutting power tool.
- Heavy armored protection that can withstand any mechanical impact and fire from firearms.
According to fire resistance, doors are divided into 3 classes:
- Capable of resisting open flame for up to half an hour.
- With fire resistance 1 hour.
- Providing flame protection for one and a half to two hours.
The degree of protection is also affected by the material of the walls and the method of fastening the box. In some cases, installers have to take measures to strengthen the doorway.
Strength classes
When looking for an answer to the question of which entrance door is best to choose for your apartment, you should also know: these products are divided into three strength classes.
- M3 – ordinary doors, suitable for sheds and utility rooms.
- M2 – intended for offices, residential premises, administrative buildings.
- M1 is the most durable design, providing enhanced protection. Models of this class are burglar-resistant and are considered the most reliable.
| N p/p | Indicator name | Indicator values for strength classes | ||
| Class M1 | Class M2 | Class M3 | ||
| 1. | Resistance of static load applied in the plane of the web, N, not less | 7000 | 5000 | 3000 |
| 2. | Resistance to static load applied in the area of the free corner of the web, perpendicular to its plane, N, not less | 2500 | 1500 | 1000 |
| 3. | Resistance to static load applied in the hinge area perpendicular to the plane of the web, N, not less | 4000 | 3000 | 2000 |
| 4. | Resistance to dynamic load applied in the direction of opening the door leaf towards the stop, not less | mload – 40 kg drop – 1.0 m | mload – 40 kg drop – 0.7 m | mload – 40 kg drop – 0.5 m |
| 5. | Resistance to impact load by a soft inelastic body (in both directions of opening the door leaf), not less | mload – 30 kg drop – 1.5 m | mload – 30 kg drop – 1.0 m | mload – 30 kg drop – 0.7 m |
| 6. | Requirements for locks (burglary resistance class) | not lower than 3rd grade | not lower than 3rd grade | not lower than 3rd grade |
Hinge design
Rotary hinges equipped with bearings are the most important part, as they are responsible for the normal opening of the door. Fittings for entrance structures are classified into 2 basic types:
- Standard cylindrical hinges with pivot points. They are equipped with high-strength ball bearings, ensuring ease of opening of heavy door leaves. As a rule, such loops are easy to cut with a grinder, and the blade is additionally equipped with anti-removal pins.
Rod products with a diameter of 16 mm or more, when closing the door, fit into the counter slots in the product box.
Standard hinges
- Hidden fasteners - have a complex telescopic structure and are not visible from the front part of the structure. They are installed on the end side of the door leaf, as a result of which the door is almost impossible to dismantle.
The main disadvantage of such mechanisms is the imperfect operation of the moving parts, which often leads to their automatic blocking with subsequent difficulties when opening the door.
Hidden hinges
When choosing a door from a higher price category, experts advise choosing rod hangers, as they are more reliable fittings, and, in combination with anti-removal pins, ensure complete safety when using the door.
Insulating properties
High-quality doors should protect your home not only from intruders, but also from extraneous noise, drafts, dust, and odors. The state standard contains parameters characterizing the insulating properties of the door:
- breathability;
- moisture permeability;
- degree of heat transfer;
- soundproofing.
For metal itself, such properties are not typical due to its high thermal conductivity and inability to provide acoustic comfort. The degree of insulation depends entirely on the filler. It should be noted that even high-quality fillers are not able to damp out absolutely all sounds. For example, no sound insulation will get rid of the acoustic background of vibration origin (during a neighbor drilling a wall), but will only reduce its intensity. Sounds traveling through the air - music, conversations in the entrance - will be completely drowned out. Protection against just such noise is regulated by GOST.
When choosing the best metal entrance doors to an apartment, special attention is paid to insulating properties under the following conditions:
- an apartment without a vestibule is located in a cold entrance, especially on the lower floors;
- noisy neighbors live nearby;
- Smoking and communication between residents on the landing are practiced, accompanied by characteristic odors and loud conversations.
The opposite case, which requires increased insulation, is when you yourself like to listen to loud music, but do not want to disturb anyone, and also strive to prevent the smell of cooking food from spreading throughout the entire entrance.
Good heat and sound insulation of metal doors can be achieved through the use of special insulating materials. Initially, metal doors were installed in pairs with wooden ones. Metal provided strength, and wood provided protection from drafts and noise. Now the situation has changed, modern materials used to process the internal cavities of doors have played an important role in this. Today you can choose a door with such sound insulation characteristics that installing a second internal door becomes unnecessary.
Wooden blocks
Say what you will, but the most popular - at least when it comes to residential premises - have been and remain wooden doors. That is why our instructions begin with them.
As a rule, the entrance structure is solid and has a panel or panel structure. The price of the product may depend on this, but not the technology of its installation.
- For installation, it is very important that the width of the openings exceeds the size of the door frame. Both the posts and the top rail should be installed with a gap of 2 cm, which is necessary for the wood to expand. Previously, these gaps were filled with felt, but now they use a more modern material with excellent thermal insulation properties - polyurethane foam.
Product installation diagram
- The frame of a wooden door is assembled from rebated timber, fixed in the opening using spacer dowels or steel plates. If the building design provides for large and heavy panels, anchors can be placed in the masonry of the door to secure the door frame elements.
- The absence or presence of a threshold is one of the design features of the doors; if there is one, then two embedded elements are installed on the floor to install it. To fix the box in an opening whose width exceeds 1.25 m, you also have to fasten the horizontal beam to the lintel with screws.
- The jambs are attached to the embedded beam with dowels, always using thin wooden spacers. In those places where self-tapping screws or nails are used as fasteners, their heads must be recessed into specially made recesses, which, upon completion of the work, are puttied or covered with plastic covers.
Structure of a wooden door block
Sealant
For good heat and sound insulation, it is first necessary to ensure tightness, for which seals are installed around the perimeter of the door. They can be single-layer or multi-layer, but in any case they should facilitate a tight fit of the door leaf to the frame when the door is closed, and soften the claps when closing. How to choose a seal for your front door? At first glance, a multi-layer rubber seal is more effective than a single-layer one. Manufacturers offer doors with one, two, and even three sealing contours. The three circuit design is largely just a marketing ploy. If installed correctly, two sealing circuits can provide complete sealing.
- Rubber is most often used as a sealing material. It ensures a tight fit of the door, does not wear out for a long time, and is not afraid of various influences.
- The next materials in the rating of seals are silicone and polyurethane, which also have acceptable characteristics, but are inferior to rubber.
- Foam rubber and plastic as sealing materials do not stand up to criticism, but nevertheless they sometimes occur.
- An original type of sealant has been developed - magnetic stripes. But they make opening the door somewhat difficult. The force applied is similar to that required to open a refrigerator door.
Installation of the canvas
The last stage is the installation of fire door leaves. Its class is selected according to GOST and SNiP. The hinges must ensure full swinging of the doors. The rules state that the gap between the box and the canvas should not be more than 3 mm. The door closer is also installed.
Upon completion of installation work, the remaining gaps must be sealed. For this, mineral wool and fire-resistant plaster are used. The rough finish is covered with platbands. In appearance, fire doors may be no different from ordinary ones, but in an emergency situation they can save more than one human life and the building itself from the destructive power of fire.
The final stage is the installation of the door leaf
Installation of fire doors must be carried out exclusively under a license.
Thus, high-quality installation of a fire protection structure in a doorway will allow you to increase the safety indicators of being in the building, as well as significantly facilitate the elimination of a fire if it occurs.
We recommend watching the video:
How to choose insulation for entrance doors
The voids inside the door are filled with insulation, otherwise called filler. This allows you to retain heat and also reduces resonant sounds when knocking on the door. The door closes with a soft, noble sound, all external noise is cut off.
Common materials from which filler is made are the following:
- mineral wool;
- Styrofoam;
- cork;
- felt - the same as for cars;
- foam concrete;
- isolon.
Each material provides excellent insulation, but has its own specifics.
- The most common option is mineral wool. It has excellent noise-absorbing properties, is environmentally friendly, and does not burn. Among the disadvantages, there is a tendency to subsidence, which may require the construction of additional sheathing. High-density mineral wool (40–45 kg/cubic m), which is not subject to subsidence, has proven itself to be excellent. In another way it is called a basalt slab.
- An excellent insulator is polyurethane foam. It is durable, not afraid of moisture, but is more expensive than cotton wool and is flammable.
- Foam plastic attracts with a favorable price.
- A relatively new development is reinforced foam concrete, which in addition gives the structure strength.
To ensure more complete heat and sound insulation, it is necessary to choose products with multi-layer filling made from different materials. This combination will provide the best insulation performance. Doors are often sheathed on the inside and outside with MDF panels, which, in addition to decorative purposes, also perform insulating functions.
It is extremely important not only to choose, but also to correctly install the entrance door to the apartment. If the installation seam is large and poorly filled, you can forget about good heat and sound insulation, no matter how high the quality of the door.
Installation recommendations according to SNIP 3.03.01-87
Correct installation of window and door units requires fulfillment of many requirements:
- The verticality of the sash is the main requirement during installation. According to building codes, deviation from the vertical is allowed by no more than 0.3 cm. The same requirement applies to the installation of window units;
Level check
- all parts located vertically must be fixed in at least 2 places at a distance of 100 cm;
- the permissible overlap of the platbands is more than 2 cm;
- Before installing the block, you need to make sure that it has the correct geometric shape. If the frame or sash is warped, it is impossible to assemble a functioning structure;
Fixing the box
- It is necessary to inspect the parts for defects. Installation of a wooden panel with cracks, a PVC module with damaged plastic, and so on is not allowed;
- There must be a gap between the leaf and the floor to ensure free movement of the door. The standards are as follows: for an external door with a threshold - 2 mm, for an internal door - 5 mm, for a door to a bathroom - 12 mm. In the latter case, the humidity level in the room is always increased, which causes the materials to increase in volume;
- if all doors are installed in the same room, you must ensure that the handles are located at the same level;
- For wooden sashes there is an additional requirement. The maximum humidity for the external structure is 12.3%, for the interior – 9.3%.
Installation of an external door block
Building codes not only regulate installation, but also facilitate it, as they provide for all the difficulties that arise. The recommendations are:
- the box must be leveled along the slope and level, avoiding distortions;
- in external walls the frame is placed at the same distance from the outer plane;
- fastening is done with steel brushes, the distance between fasteners is no more than 150 cm;
- the gaps between the masonry and the frame are caulked with heat-insulating material, for example, antiseptic felt;
- the gaps between the frame and the internal walls are filled with soundproofing material.
These rules are the same when installing both metal doors and plastic products, although window structures do not obey these recommendations. But the installation of PVC door blocks on the balcony follows the same scheme.
Dimensions of metal entrance door
When choosing an entrance door to an apartment, remember: in order to avoid problems with large-sized objects being brought into the room, its width should exceed 86 cm. The design can be single-leaf, double-leaf, or one-and-a-half-leaf. This is determined by the width of the doorway. An excessively wide blade, like a narrow one, creates inconvenience during use. In the direction of opening, doors are left and right, external and internal. From a fire safety point of view, it is preferable when the door opens inward, and from the point of view of burglary protection, on the contrary, the outer option is better. There are known cases when doors opening inward were squeezed out with a jack.
Features of installation work
Since metal structures have significant weight and high requirements for burglary resistance, some subtleties must be taken into account during installation.
Installation work begins with preparing the doorway, which involves dismantling old doors. After this, a door block is installed in the prepared opening so that the gap around the entire perimeter does not exceed 2 cm. (According to the requirements of the technological map (STO) 43.32.10 Installation of door blocks.
After installing the structure, it is necessary to check its level for horizontal and vertical and fix it with special wedges.
Using wooden stakes to secure a door
After this, they begin to fasten the structure. To do this, you need to prepare holes in the wall and drive the pins into them approximately 15 cm into the wall. When preparing holes, it is recommended to change the angle of the drill to make the hacking process more difficult.
If the door block has a double frame, then after 20-30 cm wedges are installed that would correspond to the width of the gap between the wall and the frame.
The final stage is filling the voids with installation material.
Design, processing of internal and external sides
The steel sheet itself is not particularly attractive, so it needs to be decorated. Today there are many different finishing options. To choose the right entrance door based on appearance, you should be guided by your own tastes and preferences, in accordance with the design of the hallway.
From a technical point of view, the exterior finishing must be resistant to temperature changes, humidity, precipitation, and sunlight, especially if it goes directly onto the street. The decorative coating must also be durable, especially if there are pets.
What are the best finishing options to choose for entrance doors? The most widely used options are:
- 1. Powder paint. The technology involves applying special paints at high temperatures, resulting in the formation of an anti-vandal coating. There are a huge number of coating types and shades of color, which gives buyers plenty of choice. The main advantages of powder coating are strength and durability, high performance, resistance to mechanical stress, and low price. If the door leads into the room directly from the street, it is recommended to powder coat both sides, external and internal.
- 2. Solid wood. It is a very popular and most aesthetic way of finishing a door. Wood is an environmentally friendly material that can be easily processed. A door decorated with carvings in an original color is an exclusive product, a one and only copy. Finishing with natural wood is not cheap, so it is very rare.
- 3. MDF panels. The material, obtained from wood chips, has a thickness of 7 to 20 mm, and is covered with veneer or film with a pattern on top. Painted options and finishing with a thin layer of wood are possible. MDF panels provide a wide field of activity for designers and allow them to implement the most daring solutions. MDF improves insulating properties, but is quite expensive.
- 4. Plastic panels. This is a budget, very short-lived option. The advantage is ease of maintenance.
- 5. Lamination with PVC film. The material is not durable enough, but it can reliably imitate wood. The cost of lamination is low.
- 6. Painting and varnishing. This kind of work can even be done on your own, but without special equipment the coating will be short-lived and unattractive in appearance.
Door finishing options are not limited to the methods listed. There are many others, for example, decorating with mirrors and so on. Modern technologies have reached such a level that the choice of metal entrance doors is limited only by price.
Choice of color, design and finishing material
Quite often, when setting priorities, the main focus is on ensuring security, pushing design issues into the background. This is clearly a misconception. The appearance of the front door is no less important, since it is a kind of face of the apartment.
To do this, the outer surface is coated with polymer powder paints, which, after sintering, form a durable and beautiful film on the metal.
Color options.
Other options:
- soft to the touch (vinyl) - foam rubber is placed between the upholstery and the canvas. This upholstery looks good and has high sound and heat insulation properties. It is characterized by high elasticity and low price;
- MDF or lining - have high sound and heat insulation properties. To open the panels, varnish is used, which extends the service life of the door;
- anti-vandal film - used independently or in combination with MDF panels and wooden lining. It is characterized by high fire-resistant and protective properties;
- wood is an expensive upholstery that requires varnishing.
On the apartment side, doors can be sheathed:
- natural or artificial leather;
- wood or MDF panels;
- polyvinyl chloride sheet;
- laminated film;
- dermatin (both inside and outside).
The most expensive materials are genuine leather and MDF panels. Film lamination is the most accessible.
Why choose "Granite Doors"
One of the leading places in the ranking of Russian manufacturers of steel doors is occupied by Doors Granit LLC. The company has been successfully operating and continuously developing for more than 15 years. During this time, product output reached 80–120 units per day. Timely re-equipment, the use of modern technologies coupled with qualified personnel made it possible to achieve high quality products and gain an impeccable reputation. Doors Granit products confidently lead in the level of security against burglary and enjoy deserved popularity among the population.
Knowing how to choose the right entrance door, you can check the manufacturer’s products according to all recommended parameters yourself. When placing an order, use the calculator, which will help determine the cost of the door that matches the entered parameters.

