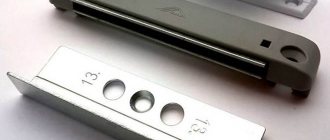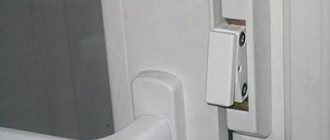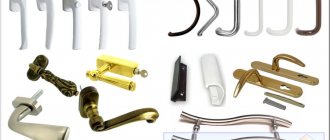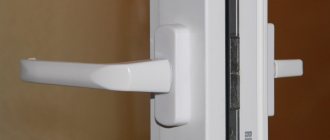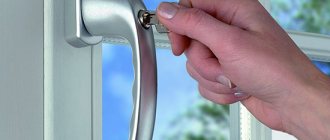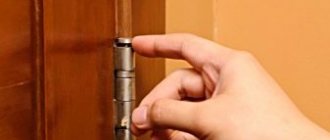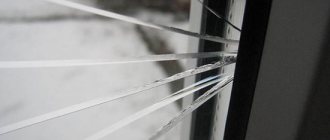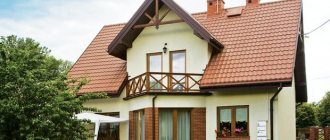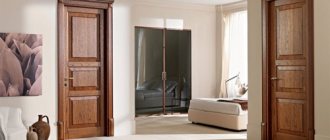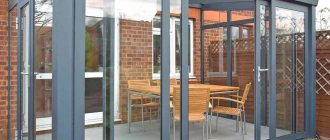Accessories
A plastic balcony door consists of separate parts: frame, sandwich panel, double-glazed windows, frame, fittings.
Together, they determine how much the door will cost and how good its performance properties will be. The PVC door frame is an aluminum or plastic profile, the basis of each leaf. If we talk about wooden models, then in them the frame is created from wooden blocks and filled with other wood material - MDF panels, insulation.
Sandwich panel is a plastic panel of a balcony door, usually located at the bottom. It consists of two layers of plastic, between which there is insulation. Sandwich panels do not differ from each other in design. Their quality and ability to better or worse retain heat and insulate noise is influenced by the material itself - plastic. The thickness of the plastic for the “sandwich” can be from 8 to 32 mm: a panel up to 24 mm is used in economy class doors, 28-32 mm - in the middle and premium segment.
The advantages of a sandwich panel lie in the fact that it:
- “Hides” clutter on the balcony or hides an unsightly view of this room.
- Better retains heat in the room due to insulation.
- Better insulates street noise thanks to the same insulation.
- Safer than a full double-glazed window if there are children in the house.
- Makes the door lighter and does not load the opening, especially if it is weak.
- Reduces the price of a balcony door - 1 sq. m panels cost 3-4 times cheaper than double glazed windows.
The double-glazed window in the balcony door serves as an additional or only source of light for the room.
It can be single-chamber or double-chamber:
- A single-chamber double-glazed window consists of 2 sheets of glass, which form a free space between them - a chamber.
- A two-chamber package has 3 sheets of glass and 2 chambers - 2 free spaces between them.
- A three-chamber double-glazed window has 4 sheets of glass and is considered the most expensive of similar designs.
Which double-glazed window is better - there is no clear answer to this question. The third glass in the balcony door better insulates noise and retains heat: the noise insulation of the panel increases by approximately 10% and thermal insulation increases by up to 50%. Triple glazed windows offer better UV protection. However, it transmits sunlight worse: it decreases by about 10%. Additional glass increases the final weight of the door and increases its cost by 30% or more.
Accessories: hinges, handle, lock, lock, ventilation grille and other elements. High-quality hinges are able to withstand greater weight of the canvas, and this quality is determined by the ability to withstand weights of up to 100 kg, 120 kg and more.
The handle is usually located inside the room, but you can also install it on the side of the balcony - this handle is called the “smoker’s handle.” It is advisable to install a lock specifically in the case of a “smoker’s handle” so that no one else can open the door from the outside.
What features should be considered when ordering PVC doors?
Before you place an order, you need to decide which door is right for you: with partial or full glazing, whether you need additional handles that will fix the closed position of the balcony door from the outside, what profile and fittings will suit your purposes, etc. Then you need to move on to finding a company that will be ready to provide all the necessary materials. As a rule, they all have their own websites, which describe in detail what materials the company works with and what is within its area of competence.
Many people also post their price lists or even online calculators there, which will allow you to calculate the approximate cost of replacing a balcony block. It will be quite close to what you will have to spend, although the company will be able to make final calculations only after a visit by a surveyor, who will assess the exact dimensions, scope of work and, perhaps, advise using slightly different components than previously planned. Modern balcony doors are often equipped with only one handle.
There is no need to be afraid of this; she copes well with the task assigned to her. It locks the door securely, ensuring it fits snugly against the frame, and unlocks it easily. After the sites have been studied and the first calls have been made to the window companies you like most, you need to collect feedback on the work of those who are ready to fulfill all your whims for an affordable price.
Peculiarities
I would like to note right away that when installing sliding doors in small apartments, some difficulties may arise, since such products require maximum free space.
Very often, specialists have to remove the window sill and move the heating radiator so that the structure can be freely placed.
Using a special system, sliding doors help save space, so you can place everything you need near the doors. In addition, with the help of such doors you can save space.
They also have the following advantages:
- They help to visually enlarge the space, especially glass models. They will also brighten the room to the maximum;
- Doors of this type will make any room more stylish and modern;
- An important point is also that such doors open wider than standard and conventional models;
- Sliding doors for balconies are available in a huge variety. They are made from a variety of materials, using modern technologies and the latest equipment. In addition, more and more modern and improved models appear from year to year;
You can purchase such products from both domestic and foreign manufacturers. The latter, of course, will cost more
But according to experts, when choosing building materials today there is no point in paying attention only to foreign brands. For many years now, domestic manufacturers have been producing products no worse than European ones, moreover, they also meet all international quality standards; Sliding door structures will be an excellent solution if you have large doorways in your home; The peculiarity of such products can also be attributed to the fact that they are a little problematic to open from the outside.
But if a good locking system is installed, then you probably won’t experience such difficulties.
It is also very important that, despite its lightness, any design of a sliding door for a balcony is considered safe, reliable and practical. It will easily last for many years, especially with proper installation.
Some minor disadvantages of glass sliding doors include regular maintenance, although it cannot be called difficult.
Color solutions for French windows
Modern technologies make it possible to apply a special color film to the profile - this process is called lamination. These are not just colored films, but also imitate various types of wood, for example, dark teak or natural oak.
You can paint the profile in any of more than 1000 colors and shades. Moreover, for each side you can choose your own color, it all depends on the designer’s decisions.
Such coatings, in addition to having a decorative function, also perform a protective function - the plastic profile will last longer.
Approximate configuration of a French window:
- Plastic profile with a width of at least 70 mm – increased strength and thermal insulation.
- A double-glazed window with heat-saving I-glass and glass 6 mm thick is a warm and durable double-glazed window.
- Gluing of double-glazed windows – increased rigidity and strength of the sash.
- For swing doors, fittings with reinforced hinges that can withstand greater weight.
- For sliding sashes, fittings have increased strength, increased tightness, simplicity and ease of use.
- The handle on both sides is convenient to use.
- Window color in accordance with the design - the possibility of a color solution is limited only by the designer’s imagination.
Order French windows from Roto* partners |
How to change
You can replace an old balcony door with a new one with your own hands:
- Remove it along with the box.
- Clean the opening from any remaining fabric, dirt and dust. You can use cleaning agents and detergents - the opening should “shine”.
- Install a new box in place of the previous one - the opening should be dry.
- Seal gaps and cracks with polymer foam or any insulation.
- Install the door - “plant” it on the hinges and adjust the door. The canvas should fit snugly to the box and be easy to open and close.
Replacing glass goes like this:
- Remove the damaged glass unit: separate the beads along the long and short sides of the frame using a plastic spatula and a mallet.
- Remove the broken glass unit from the frame: use special rubber suction cups or rolled newspaper to hold the sharp edges.
The glass may burst or simply fall apart during its dismantling, so they work with gloves and thick work clothes, which you will not mind:
- Clean and rinse the frame to remove any remaining glass and dirt.
- Place plastic spacers - bridges - in the frame.
- Install a new double-glazed window: first install the lower part, then the upper edge.
To learn how to install a balcony door, see the following video.
mosquito net
According to a survey of customers of plastic balcony doors, the mosquito net is the most popular additional device. It is ordered by almost 80% of clients of companies involved in the installation of window structures. It does not matter where the house being furnished is located: in the center of a metropolis or outside the city, far from civilization. In both cases, it copes with its functions equally well: it does not allow insects, as well as fluff and dirt, to enter the room.
This is especially important for those who suffer from allergies. Although cleanliness in the house and the absence of annoying flies and mosquitoes is a great bonus for everyone. If you wish, you can choose a slightly more expensive, but also noticeably more convenient option with a mesh made in the form of a door. It is also hinged and has a small handle for opening. This will make life much easier for those who often go out onto the loggia or balcony. In this case, you will not have to remove and then reinsert the frame on which the mesh is attached. And the process of opening and closing the mesh door will take a split second, so even the most agile insects will not have time to enter the house.
A balcony door of non-standard height or width requires special, reinforced fittings.
Selection of glass doors to the balcony, their types
Before you settle on any type of glass door, you should know that glass can be natural or artificial. That is, a door that is formally considered glass may have more than just ordinary glass in its design. Also used:
- plexiglass;
- triplex;
- polycarbonate
Photos:
Polycarbonate
Types of plexiglass Triplex
Even when using the classic version of glass, a not entirely standard modification is used. Due to the natural fragility of glass, it undergoes a step-by-step tempering process. The final material is durable and can withstand almost any pressure and mechanical impact.
You can choose a fabric that is not completely transparent. Many manufacturers make doors with colored glass of different shades or frosted glass.
If the balcony is on the sunny side, you can choose doors with tinted glass. Such options look very beautiful, while at the same time acting as effective protection from the scorching sun in the summer.
Glass door designs can be framed or frameless. If a door with a frame is selected, the role of its material can be played by:
- fiberglass;
- polyvinyl chloride;
- tree;
- steel;
- aluminum.
The fiberglass frame contains a fiberglass filler, as well as a binding component made of a special polymer. The main advantages of this design are lightness, low level of thermal conductivity, resistance to corrosion, and resistance to temperature changes. Among other things, it is possible to choose a frame of any color, including one painted to match any natural material.
Sliding glass doors visually enlarge the room
Polyvinyl chloride is a plastic that was reinforced with steel reinforcement during production. Its properties include excellent thermal insulation, a high degree of resistance to various mechanical damage, immunity to temperature changes and fire.
Wooden frames are timber glued together using a special technology. During the production process, the timber is treated with special compounds that impart additional properties (protection from delamination and cracking, as well as from moisture and fire).
The main properties of the primary material include resistance to deformation, high strength and cleanliness from an environmental point of view.
Steel and aluminum frames have similar technical characteristics. Among them are resistance to corrosion, resistance to temperature changes, low weight, and increased thermal conductivity. The latter property is more typical for aluminum. Some types of steel frames may require additional installation of thermal insulation inserts.
Glass doors that do not have frames are called all-glass. Also, structures either completely lack any frame, or the frame has a very small visible area.
These doors are usually made of high-strength tempered glass. There are also options where the role of the canvas is played by triplex of a certain thickness, which is usually from 8 to 12 millimeters.
Balcony door with solid glass
The choice of door depends on the personal preferences of the apartment owner
It is necessary to pay attention to the fact that the selected option clearly corresponds to the overall interior composition. In addition, you need to focus on the design features - sliding or hinged
Each of them has its pros and cons. But in general, everything depends on the interior space of the apartment.
Sliding doors are a little more expensive, but they can save room space. But there are models that can only open halfway. Hinged ones can also save space if they are made in the form of an accordion. Each design is an excellent option for a glass door that has all the advantages of this “eternal” material.
When choosing a glass door, it is very important to pay special attention to the fittings. Doors are quite heavy, so the fittings must be of such high quality as to withstand the weight of the door throughout its entire service life.
When purchasing, you should check with the manufacturer or seller what material the fittings are made of.
The ideal option is stainless steel, which is not only durable, but also resistant to corrosion.
Sliding design
Opening the working section parallel to the blind part of the balcony block allows you to significantly save room space. The design itself is quite original. Therefore, such doors are often used to create modern interiors.
Sliding two-section doors are available in several versions: parallel-sliding, tilt-sliding, lift-sliding metal-plastic blocks.
In parallel-sliding blocks, the door leaves move apart along independent guides. Both sections of the door are not blind, but only half of the opening on one side or the other opens.
In tilt-and-slide blocks, sections are opened with special scissors. When opened, the door section first moves forward a short distance and then to the side. Such a system is capable of operating in inclined mode. This function is designed to ventilate the room.
In lift-and-slide door units, when opening, the working section first rises slightly, then moves freely further. When closed, the blade fits quite tightly to the guide. Thanks to this quality, sliding balcony blocks are the most airtight.
Tips for choosing and installing sliding doors
When installing sliding balcony doors from floor to ceiling, you should take into account the resulting space connecting the room with the balcony space. Sliding panoramic structures on the balcony not only increase the space, but also, upon completion of the work, add additional meters of space, which should be insulated and refined.
The main part of the installation work will be occupied by preparing the space for the panoramic structure made of glass and profile, which must be fixed to carefully prepared floor and ceiling surfaces.
To provide space, it may be necessary to remove walls or partitions. The main thing is that the walls are not load-bearing and do not affect the overall building structure of the house.
It is necessary to have a permit when carrying out work in apartment buildings. If it is impossible to carry out the work yourself, you should hire an experienced installation organization to install the structures.
Sliding balcony doors are considered a reference solution for creating comfort for a large balcony space.
What to consider when purchasing modern French windows
Due to the characteristics of French windows, namely their large height, there are important rules for their manufacture from a plastic profile.
The plastic profile serves as the structural skeleton; in order to maintain the strength and shape of a large door, it is necessary to use reinforcement recommended by the profile manufacturers.
Rule 1: for French windows with a height of more than 2100 mm, reinforcement with a thickness of at least 2 mm is required,
Rule 2: tall and narrow double-glazed windows also require increased attention. Glass 4 mm thick is not suitable for tall windows due to possible strong deflection. The thickness of the glass in a double-glazed unit must be at least 6 mm. It’s good if the glass is tempered or multi-layered - such glass is stronger and safer.
An increase in the thickness of the reinforcement and glass leads to an increase in the weight of the sash. For example, a sash 800x2500 mm with 2 mm reinforcement and a 6 mm glass unit can weigh about 100 kg.
Such windows require very reliable fittings, otherwise the hinges will not withstand the weight, and the sash will either stop opening or may completely fall.
For example, Roto NX* fittings have increased strength especially for large, tall, heavy sashes. By increasing the thickness of the metal and the special design of the hinges, it is possible to guarantee the production of sashes measuring 1600x2800 mm and weighing up to 150 kg.
Types of doors with glass
To make a choice of model, it is necessary to consider by what parameters the products are classified. When installing doors, you first need to decide how the doors will open. The three most common options are:
- swing There are single and double doors. This is the most common type as it is suitable for installation in large and small openings;
- folding doors function like an accordion - they consist of several leaves;
- sliding panels are canvases that move to the sides, moving on rollers along specially installed rails. These models are suitable for rooms where there is not enough space to open the door leaves.
When choosing a material, it is necessary to take into account the style of the interior. Manufacturers offer several types of doors:
- made of wood. Doors assembled from solid wood stand out for their respectability, durability, and retain their elegant appearance for a long time. Such models are expensive and are made of walnut, oak, ash, teak, and hornbeam. Products made from rosewood, Karelian birch, red/black, ebony wood belong to the premium segment. Naturally, such products are made to order;
- laminate is an artificial analogue of veneer. The film imitates the texture of various woods so believably that you can choose a product from any “expensive” wood;
- Veneer is a great way to give doors an expensive look and save money. The actual fabric of the product is assembled from chipboard and pine lumber. Veneer is glued to both sides of the door. The surfaces are sanded and varnished. The technology is used in the production of smooth and embossed door panels. Such models (as in the photo) are environmentally friendly, since special wood glue and natural wood are used. They are installed selectively, since the canvases react to changes in humidity. As the indicators increase, the wood may swell and the veneer may peel off.
How to choose the right door lock
Before purchasing a locking mechanism for a balcony door, you need to determine which option will be ideal for a particular case. For example, if a door closer is installed on a PVC balcony door, then it is advisable to purchase a roller latch, and if it is not available, it is advisable to install a sash equipped with a halyard latch.
Plastic adjustable shutter for a PVC door or window Source remontnik.ru
As for the multi-locking type of mechanism, it is advisable to use it if a plastic door separates a cold and warm room. This design will be able to provide better pressure on the door leaf from all sides. Specially installed additional trunnions and strips are responsible for this.
Materials for balcony doors
Balcony doors can be made from several materials. How not to make a mistake with your choice? To do this, you need to study the characteristics of each material.
PVC doors
This is the most common type of balcony door, characterized by reliability and reasonable cost (for a plastic balcony door, the price, as for doors made of other materials, depends on many parameters, such as size, opening method, modification, fittings, etc.).
Metal-plastic doors to the balcony have the following advantages:
- extraordinary durability;
- high degree of heat and noise insulation;
- they are not affected by temperature fluctuations and changes in humidity;
- doors can be laminated, changing their color;
- environmental friendliness is within normal limits.
Disadvantages of PVC doors:
- conservative appearance;
- the need for regular maintenance of fittings and seals.
Aluminum doors
Increasingly, structures with aluminum profiles are used as balcony doors. Moreover, warm doors made of this profile are no longer uncommon.
Aluminum sliding doors are suitable for large, high openings
Advantages of aluminum doors:
- light weight;
- reasonable cost;
- Fire safety;
- the ability to produce doors of any size and shape;
- absolute environmental friendliness;
- durability, estimated in tens of years;
Disadvantages of aluminum doors:
- insufficient sound insulation of the room;
- even warm doors are inferior in terms of heat saving to PVC structures;
- The door surface is at risk of scratches that are difficult to remove.
Wooden doors
Unlike old door structures, which were subject to deformation from excess humidity and temperature changes, modern wooden balcony doors are an almost ideal choice. These doors are made from laminated veneer lumber, which prevents them from warping and deterioration. Typically, wooden doors have panels made of wood or MDF, or inserted double-glazed windows.
Wooden doors and windows in the balcony opening
Their advantages:
- they are environmentally friendly;
- the look of natural wood contributes to peace and harmony in the home;
- convenient operation, as the doors are equipped with modern high-quality fittings;
- noble appearance;
- The high thermal insulation qualities of wood make the doors extremely comfortable at any time of the year.
Disadvantages of wooden doors:
- if the balcony is not glazed from the outside, then moisture penetrating from the street affects the door. This leads to its loss of attractiveness, swelling and difficulties with opening and closing it;
- high price, much higher than the cost of PVC structures.
Read about how to install a balcony door on our website in a separate article.
If you want to organize a combination of a loggia with a room, we recommend our other article on this topic. In it you will find useful tips, from coordinating redevelopment to choosing a style for decorating the space.
We told you how you can beautifully decorate balcony windows and doors.
Glass doors
Such doors are chosen by creative people. Glass doors to the balcony do not have a frame at all. They consist of double-glazed windows (glasses) and control fittings. Double-glazed windows use thick (about 1 cm) tempered glass or triplex. It is extremely difficult to break such glass.
Sliding glass balcony doors
Advantages of glass doors:
the use of glass doors allows you to fill the room with light as much as possible; the room visually becomes larger; the appearance of such doors is so unusual that it attracts the attention of guests of the house; the doors are environmentally friendly and safe to use.
Disadvantages of glass doors:
conclusions
When you decide to purchase a floor-length glass balcony door, you need to keep the following in mind :
- Such a door will be an excellent element of the interior, while performing all the functions of protection from external influences - temperature, precipitation, street noise, etc.
- A stained glass door is an original and not very common solution. By installing such a door, you give your home a stylish and unique look.
- If your budget allows, it is preferable to choose a wooden door profile. Wood “breathes”. This allows you to maintain an optimal microclimate in the room. And the natural beauty of wood will organically fit into any interior.
The panoramic door to the balcony visually enlarges the room and opens up a view of the surrounding landscape. It will be an ideal solution for a cottage
Types of plastic balcony structures
Nowadays the PVC products market offers a large selection of doors with different designs for different openings. Most organizations accept requests for the production of individual door blocks. PVC balcony doors allow you to solve many design issues and help create comfort and coziness in the apartment.
Their types:
- single-leaf;
- double-leaf;
- sliding;
- folding (“accordion”).
Let's talk about each design in more detail.
Single leaf doors for balconies
This configuration is popular. Doors with one leaf are installed in houses with a standard layout on a regular opening. At different times of the year, they perform corresponding functions: in the summer it is to ventilate the room, in the winter it is to retain heat in the room. They are made airtight, even if the balcony or loggia is glazed. Effective ventilation with the help of a door allows you to make the window located next to it blank. This simplifies window maintenance and reduces the cost of the entire unit.
The door, according to the configuration, is equipped with additional elements:
- window;
- micro-ventilation system;
- with different fittings for opening the canvas.
Double or hinged door
This configuration is used in wide openings of a balcony or loggia. Because of its size, it looks more impressive and has practical value. Opening the two doors allows you to bring in or take out bulky items, ventilate the room, and also keep the room warm.
Installation of a double-leaf plastic balcony door can be carried out even on a balcony with “cold” glazing, since it is completely sealed. The ventilation system is installed on the working sash, which allows for ventilation of the apartment.
Sliding doors or portals
They are popular in hotels, private houses or modern apartments. They are made as an independent structure that is not part of the balcony opening. The advantages of this type of PVC products are space saving (no space is needed to open the panel) - the doors can be assembled together, maximum access of daylight to the room.
Even with massive dimensions, the door will not lose its efficiency and reliability. Due to the fact that the sashes do not use hinges, all the weight falls on the lower guides - the load is distributed evenly. You can expand the functionality of the portal by making it using a one-in-one system. A conventional swing-and-turn sash is installed in the design.
Folding or accordion
This option is mounted on facades with different types of glazing or with access to open areas (verandas, summer kitchens, terraces). In terms of reliability, sound and heat insulation, this design is not inferior to other types of PVC products. Folding panels are practical to use, have compact dimensions, and are easy to open and close. The accordion door has several installation restrictions. It is not installed on a high or too long opening due to the standard sizes of the fittings, as well as the technical data of the sashes.
Pros and cons of the design
The main advantage of a two-section balcony block is the ability to completely clear the opening. Moreover, such designs have an attractive appearance.
Double-leaf balcony structures are most often used when arranging large loggias and terraces. Such doors provide effective natural ventilation of rooms and provide the opportunity to move large objects, such as furniture, through the doorway.
But this design also has its drawbacks:
- When organizing wide openings, the frame is not rigid enough;
- They are difficult to install correctly without the involvement of a specialist;
- It is difficult to use protective insect screens on such doors;
- Door hinges are subject to increased stress.
An increased load on the hinges of hinged doors is formed as a result of one section clinging to another. In this situation, the weight of both canvases falls on the hinges. Therefore, roller microlifts are additionally provided for each sash. They take on part of the load of the canvas and fittings.
Types of doors to the balcony
Access to the open gallery should be safe as well as comfortable. Therefore, the door structure must be reliable and perform all the same functions as interior partitions. With the small difference that it will need to be additionally insulated and equipped with glass if the room does not have a window.
Balcony door can be:
- Swing;
- Swing-out;
- Shtulpova;
- Portal;
- Sliding.
Private houses are distinguished by their layout with a single door to the loggia. And in apartments of multi-storey buildings, a window block must be included in the balcony opening. Therefore, in such dwellings you can most often see a plastic window with a balcony door made of the same material.
The passages there are standard (narrow) and therefore they do not indulge in a variety of door designs. Typically, a simple swing model is installed in such blocks. The opening, as a rule, occurs indoors, but you can also see another way.
A reclining mechanism is often present. When the lower part of the door is fixed in the hatch, and the upper part is opened slightly to ventilate the room. Almost all modern designs of window units with a door to a loggia have this function.
It’s another matter when a street gallery is set up in a private house. In this case, the width of the balcony opening is limited only by the desire of the developer. Very often, the function of passage to the loggia is performed by a large panoramic window. But only with a door to the balcony. Therefore, there are several options here.
You can see a conventional casement structure built into a common window unit. Or is it itself panoramic? The most commonly used doors are hinged doors. When the opening exceeds 900 mm in width, first of all they think about such models.
They always have two doors. Moreover, one must be hinged, but the second can be tightly secured. Or also open up. It depends on the wishes of the customer. The sashes may differ in width or be completely the same. For example, let's take an opening of 1200 mm. In this case, one door cannot be installed. You should choose a frame design, but options are already possible here. It is proposed to install two swing doors, each 600 mm wide. But then they will have to be constantly opened and closed together. This is quite inconvenient.
But you can install one swing door from 700 to 900 mm wide. There will be a passage into it, and the second (from 300 to 500 mm) will be auxiliary. It will open as needed when you need to carry a large item. Or you can leave it tightly closed.
For larger openings, there are French doors. As a rule, these are two wide wooden structures that are completely glazed. The movement occurs either by turning, as in a conventional swing structure, or by shifting into a prepared niche. In the latter case, such doors are also called portal doors.
Balcony sliding doors are well common. They can go into a niche in the walls on the sides of the opening or slide on rollers along panoramic windows. Such structures can be single-leaf or have two parts that will move in different directions. The latter option creates a more open space filled with light.
The result is a very wide passage that does not interfere with the movement of even several people. At the same time, safety for others is at a premium. When opening such a door, it is impossible to hit anyone. The only possible drawback of this design is that its use requires dismantling the heating radiators, if they are present.
The accordion door also saves living space and looks very good in the interior of the room. But due to the inability to reduce heat loss and reduce noise levels, such a design in the form of a balcony door is used extremely rarely.
What is stained glass?
Classic stained glass is a mosaic panel, the individual elements of which are made of multi-colored glass and are connected to each other by strips of lead using soldering. The result is a unique product, inimitable in its beauty, which has one significant drawback - a very high cost. Today, the classic technology of making balcony stained glass has been replaced by new techniques. This is the Tiffany technique, painting on glass with special paints, applying patterns using a sandblasting machine, or the most budget option - film stained glass. They protect all the beauty of a product made in a traditional manner. But, they have a significantly lower cost.
[Best_Wordpress_Gallery id=»7" gal_title=»Stained glass doors to the balcony»]
Design features
Depending on the combination of doors and windows, the following balcony blocks are distinguished:
- Combined systems. As a rule, these are swing door systems. There are various options for combined designs. In some of them, the door leaf is located between two windows. In other models, the canvas is located to the right or left of the window. However, it is worth noting that sliding structures are still considered more in demand today.
- Free-standing doors (single- and double-leaf sliding and swing systems are available). According to experts, the best solution for a kitchen and other small room with access to a balcony will be sliding systems. Such designs allow rational use of every centimeter of usable space.
Moreover, there are different combinations of balcony door systems. Among them there are designs with a blind window (also called an “aquarium”). Since there are no lintels in such a window, it allows more sunlight into the room. And besides, a panorama effect is created.
Selecting the right fittings is very important for high-quality installation and long-term operation of the balcony door.Door systems that have a double tilt-and-turn window structure are in considerable demand. The cost of a balcony block with a window is much more expensive than structures with a blind window. However, you have to pay for the conveniences in life and there is no escape from it.
Based on the type of fittings installed, the following types of door systems are distinguished:
- swing sash;
- tilt and turn door.
As a rule, the hinged door opens into the room, although there are also designs whose leaves open outward (GOST regulates all these features). The latter, that is, those opening outwards, are less often installed, since if the balcony is narrow, when open, the sash will completely block it and it will simply be impossible to move like that.
If the loggia or balcony is large, it is quite acceptable to install a door system that opens outward: this will save usable space in the kitchen or other room to which the balcony adjoins
And yet, it is worth paying attention to the fact that pivoting doors are not without their drawbacks
Regardless of whether such structures open outward or inward, they have only three pressure points. And when ventilating a room where a swing door is installed, for example, one that opens outward, a cold stream of air will sweep “through the legs” (as you know, warm air always passes from above, and cold air from below).
The tilt and turn door is equipped with a micro-ventilation function (in this case there will be no drafts). Moreover, the tilt-and-turn system has five pressure points, which means this balcony design has better heat and sound insulation. And also, as practice shows, hinges installed in a tilt-and-turn system last much longer than in a swing door.
The whole secret is that in the swivel-tilt position the hinges are not loaded, so they wear out less and therefore last longer. In addition, when choosing this design, there is no need to purchase a door block with a window: you can simply buy a tilt-and-turn door and a blind window.
Specifics of glazing double doors
The type and light transmittance of the door structure largely depend on the glazing area. The larger the glass unit, the better the door looks and the more light enters the room. At the same time, double-glazed windows are the most expensive elements of balcony blocks, so an increase in the area and thickness of the glazing significantly affects the cost of the product.
Another important point is the weight of the glass. For example, the weight of a standard single-chamber double-glazed window reaches 20 kg/m², and a double-chamber one – 30 kg/m². Therefore, in the case of French glazing, where almost the entire panel is made translucent, the load on the frame and hinges increases significantly.
Note! Many sashes additionally use a horizontal impost, which is mistakenly considered by many to be a decorative lintel. In fact, such an element distributes the load between the entire profile frame in the case of using heavy multi-chamber double-glazed windows.
The price of glazing depends not only on its area and number of chambers, but also on the characteristics of the glass itself. Standard cameras with completely transparent elements are an economical option. To maximize heat retention in the house, a double-leaf balcony door should be equipped with energy-saving double-glazed windows with a coating that provides a higher level of thermal insulation.
The operating principle of energy-saving glass
Regardless of the type of double door you like for its aesthetics and functionality, first consult with specialists. Only a master will objectively assess the possibility of installing a specific model, taking into account the characteristics of the balcony block.
Division by material
Several types of material are standard for the manufacture of balcony doors, each of which has a number of its own characteristics, advantages and disadvantages.
- Wooden doors
The classic version, which has been installed in our houses and apartments for decades, is regaining its “second wind” after a short break. Made from different types of natural wood, these doors are considered the most environmentally friendly and aesthetically attractive. However, there are a number of disadvantages, the main one of which is their high cost. If you choose cheap wooden models, there is a risk of purchasing a low-quality product, and then the balcony door may dry out or crack under the influence of moisture and temperature differences.
- Aluminum doors
Doors made of aluminum profiles are not as popular as PVC structures, although many buyers give their preference to such models. This is mainly explained by their external characteristics - such doors look more modern and stylish. Durable and durable aluminum makes it possible to manufacture doors of non-standard shapes and sizes. However, aluminum models still have more disadvantages than conventional plastic. And the main one is the low degree of noise and thermal insulation. Minor disadvantages include the susceptibility of aluminum profiles to mechanical deformation. Once scratches appear on this material, it will be almost impossible to remove them.
- Glass doors
A rather rarely used model, consisting of double-glazed windows and guide fittings. Such products do not have a frame, which gives the doors an airy, weightless look, provides full visibility and visually enlarges the room. Since the glass in such blocks is of high density and only tempered, it is quite difficult to break the doors; due to the increased weight, the sash can be skewed and poor insulation is possible. The main advantage of glass balcony partitions can only be called aesthetic features and the unusual nature of the model. In terms of other characteristics, they are inferior to blocks made from other materials.
- PVC doors (plastic)
Plastic is the first most popular material for the manufacture of frames, doors and balcony blocks. Polyvinyl chloride, abbreviated PVC, is precisely the option that combines maximum advantages with a minimum of disadvantages. Plastic doors are reliable, have excellent noise and heat insulation characteristics, are not affected by temperature and moisture, are light in weight and have a long service life. In addition, they do not require special care, and the price of such products is quite affordable, which is a definite advantage
When choosing a plastic balcony door, special attention should be paid to the quality and reliability of the fittings, since it is the breakdown of the opening mechanisms or failure of the handles that is the most common defect of this type of design
Selection of fittings and profiles
When choosing fittings for PVC balcony doors, you should not save money, since the efficiency and durability of the entire system directly depends on its quality. The safest thing to do is to choose products from well-known manufacturers who guarantee the quality of their products. In addition, it is important to have various options in the fittings and their appropriateness in each specific case.
Double-glazed windows
It is important to choose the right glass unit. If it is very thin, then the room will be cool in winter, but if the house is located in the south, where the climate is warm, there will be no need for thick double-glazed windows. In hot climates, it is enough to install only one glass. If there are several layers, then the thermal insulation will be at the highest level. The fact is that gas is released between the glasses, which ensures that the room maintains its temperature.
If you purchase blind doors for a balcony without glazing, they will deprive people of street views and will not provide access to natural light. If the climate is harsh, then it is not necessary to try to increase thermal insulation with a solid structure; you can order a door with a large number of double-glazed windows. On the other hand, glass structures are elements of increased danger, because they break. Experts assure that the best option for balcony panels is single or double glazing. Manufacturers of balcony products can offer a lot of glass variations.
Tempered glass is a modern material, and its manufacturing technology increases the strength of ordinary glass several times. Also, some companies produce and insert laminated glass into door panels. It has increased noise insulation and heat-saving properties. This material is very reliable, but increases the cost of the product. Glazing can also be tinted, mirrored and even colored. A product with such glazing will cost several times more than the standard version, but the appearance will be more presentable.
