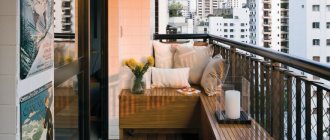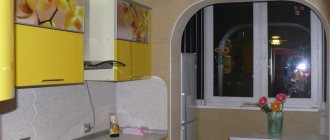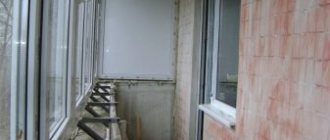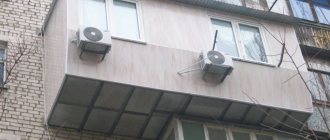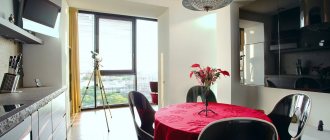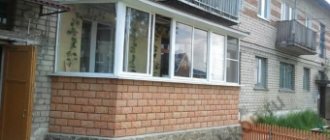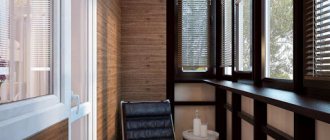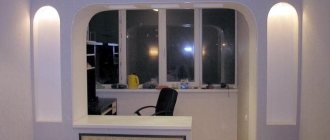An apartment with a spacious balcony is the dream of many city residents. There are so many options for how to put this extra space to good use, and all of these options are easy to implement. But what to do if there is not enough space on the balcony even for storing things, not to mention a relaxation area or a study?
Modern construction technologies make it possible to find a solution even for such cases. One of them is the arrangement of a remote balcony. This design will allow you to expand the available space, make high-quality repairs and ergonomically equip the balcony. The most important thing is that you can most often carry out the removal of the balcony yourself.
Advantages of removing the balcony
And now there are a few advertising slogans that are worth immediately, consistently discussing and challenging, since they contain nothing but marketing. We’ll talk about additional and really serious disadvantages right after this!
- Improving the functionality of the balcony! Undoubtedly, since you get a slightly increased area of the room. But it is so small that it is not worth talking about functionality. The window sill will become 10-15 cm wider - well, you can install a larger flower pot or container. If the balcony is carried out along the floor, then the balcony rack will be a little wider, but only 10-15 cm. In fact, the issue of functionality is too much exaggerated!
- Imitation of a greenhouse, the ability to grow more plants! This is a continuation of the topic of functionality. But only partial, and very far-fetched, especially regarding growing flowers on the balcony. You can install additional shelves and increase the number of pots by 10, and sometimes 20, without removing the balcony. Therefore, there is a proposal to consider this statement simply as an advertisement, especially since many summer residents and professional florists are well aware that growing a large number of plants on the balcony is inappropriate: each plant has its own conditions and requirements, agricultural technology, plus the humidity in the room may be increased, which is not very good for a residential area!
- Increasing the total area of the apartment! If in fact - yes! The area is increasing. But with a standard expansion of the balcony by 10-30 cm on each side, 0.5-1.0 square meters are added. And more often than not, this is not a living space, but a purely technical one - more space for storing something. The living area is equipped, heated, with a standard installed internal microclimate. And, adding only 0.5-1.0 square meters with so many questions and problems... is it worth it?
- New design possibilities. To be honest, I would like to know what... the new styling is not showing up, new finishing is also not being produced or installed due to the removal of the balcony. Therefore, here you can cross out the plus too!
- Combination with any type of glazing. If it is carried out correctly, and only the calculated and permitted removal - yes. But ordinary and budgetary, as in 90% of cases - no! It is best to choose lightweight glazing - cold aluminum systems. But in this case, all the previously mentioned advantages are immediately lost - the microclimate, the combination with the room, and others!
- Work without the need for approval or registration. There is deception in every word, and this will be discussed in more detail later!
- Inexpensive and quick installation. This is impossible!
- Economical balcony glazing. More volume - less price! More often, only a preliminary calculation is economical, but once the work begins, each customer is provided with a serious list of problems (albeit not far-fetched, but real), due to which the cost can only increase. At the same time, the payment amount sometimes increases 2-3 times!;
- Expanding the balcony by 50 cm or more, in increments of 50 cm - 1.0-1.5 meters, increasing the area by 1.5-2 times. I wonder where the balcony expands in this case. It is definitely impossible to expand the structure onto the walls of your neighbors, and in fact it is impossible to secure such a balcony, turning it into a safe area!
- Installation of a sofa and wardrobes on a large balcony. It can be installed, but how, if the expansion is only 10-30 cm in each direction? Yes, and what about the permissible loads? They are not that big, and the weight of a sofa or cabinet can easily cause a collapse!
- Guaranteed safety through special technology. There are no special technologies. All technologies are standard and have been used for many years. The only question is whether their basic standards are observed when carrying out work?
- Work with new equipment and techniques - modern insulation systems that reduce heat loss, chemical anchors for fastening the structure, etc. You can safely look at the previous paragraph. Everything is classic, and the chemical anchor has been known to craftsmen for many, many years. As for reducing heat loss, insulating the balcony itself reduces heat loss, and not expanding its area!
- Covering the balcony with corrugated sheets, plasterboard, PVC panels, which is additional insulation. These materials are not thermal insulation, and all such arguments can safely be considered a hoax. These materials are decorative finishes!
Construction of an external structure
In the case of installation along a window sill, installation begins with the installation of metal brackets treated with an anti-corrosion compound. Welded fastening or anchor bolts are used depending on the material of which the parapet is made.
The metal pipe that reinforces the brackets adds rigidity to the assembly. If the room is unreliable, then you should additionally strengthen the structure with metal, or create an additional welded structure that will firmly attach the parapet to the wall of the building. A window sill is placed on the brackets, which performs a decorative function on the inside and a protective function on the outside.
Scheme of the design of the window sill extension
When carrying out the floor, the same heavy-duty metal channels are used. This assembly is reliable and lasts for many years.
Scheme of the design of the floor extension
High cost of any project
In words, during preliminary calculations, one amount may be indicated, but it will certainly increase. To a greater extent, because additional extras will be imposed on the customer, and equally for reasons of the technical features of the residential building, the design of the new balcony and their connection together. More often, the expansion of balconies is carried out in Stalin buildings, Brezhnev buildings, old-style high-rise buildings, Czech buildings - where there is a lack of space. New houses already have large balconies, and the management company will not allow the facade of a new residential building to be spoiled by an enlarged curtain structure.
But in old houses there are enough problems. Buildings that have served for 40-50 years are not in the best condition; the walls are loose, spoiled by atmospheric phenomena and natural aging. Installing an extension frame is unsafe, and in order to somehow make a connection with a collapsing brick wall, the technology visually improves and the cost of the project increases. And in the usual case, when there are a minimum of problems with installation, it is not so cheap. You can monitor the market, request calculations from several organizations, and receive sums of many tens of thousands of rubles for the desired modernization!
Poor execution
There are a lot of fly-by-night companies in the construction market, where specialists retrain from plumbers to installers, from finishers to builders. But these are different professions, which means different specialized education and qualifications. It’s difficult to call their work high-quality, especially if this is not a serious enterprise, but an inexpensive office, which is what most people turn to.
There is a website, there is advertising, there is price dumping and several custom advertising reviews with photographs of other people’s projects - this triggers a positive perception, and the order is placed. The result is a dangerous and expensive design, for which there are no documents or guarantees!
Permit system for expanding a balcony
First of all, agreement with the management company. Few people issue permits for such structures so easily. You can build it yourself, and ultimately present the fact that you have an expanded balcony area to the whole world around you. But they can present it to you, even to the point of forcing you through the court to bring everything back to its original form... there are a lot of precedents.
You can get permission from the management company to change the facade, but it definitely costs money and a lot of wasted time! Yes, there is still a controversial point - the extension is up to 30 cm in each direction, and less than this size. And you can try to prove to services and authorities that removal of up to 30 cm is not a major redevelopment. But if you are taken into circulation, expect expenses!
In reality, everything happens like this:
- Collecting signatures from neighbors who must agree with this redevelopment. Neighbors to the right and left, above and below must give the go-ahead;
- Afterwards, a permit is issued from the management company. It should immediately be noted that each resolution takes not minutes or hours, but days, weeks and even months;
- After approval in the previous two “instances”, submitting an application for redevelopment to the city architectural department. Minimum 5-6 weeks for response;
- If permission is received - project! Order a project for redevelopment and removal of a balcony only from licensed organizations with the proper permits, which will carry out further construction and installation work. Or their subsidiaries... in any case, this is much more affordable than ordering the removal of a balcony from a private company without experience and licenses;
- Upon receipt of the project, its coordination with the gas and fire services, at the sanitary and epidemiological station;
- When everything is signed through queues, bribes and nerves, you can expand - a “kerchief” balcony, a “butterfly”, a balcony with an increase along the slab;
- And, the final stage is commissioning!
It is also worth noting that the project is not signed the first time. A lot of changes are made to it, because it needs to be convenient, beautiful, and inexpensive. And, more often than not, it simply doesn’t happen. And all this for the sake of one square meter of additional space...
Coordinating the removal of the balcony with neighbors
A completely separate stage, since this event has many more difficulties than it seems. Even if the customer is on good terms with all the neighbors, there will be many problems. And this is evidenced by reviews on the topic on websites and forums on the Internet. An example is the following complaints, which will be considered by the relevant authorities not in your favor:
- Water falling from canopies onto windows, clotheslines, outdoor air conditioner unit from your balcony;
- The structure shades the neighbors' windows;
- Noise, dust and debris during installation work. The smell of welding and paint during finishing;
- Due to vibrations during installation work, the neighbor's façade was damaged and the recently sealed interpanel seam was cracked...
Perhaps envy, perhaps actually causing some kind of moral or physical damage. But the fact remains a fact!
Finishing
With proper reconstruction, the balcony will be functional, comfortable and aesthetically pleasing. The service life always depends on the quality of the materials used in the work and the competence of the craftsman.
Thermal insulation materials are glued to the walls. Next, you can choose the design and finishing materials to suit your taste, but you should pay attention to the recommendations of specialists. The most successful and inexpensive materials for balcony floors are marmoleum and linoleum. The walls can be covered with plastic panels: they are quite easy to maintain, resistant to moisture and their cost is low.
If necessary, electrical wiring, sockets and lamps are installed.
The light installation can be open or closed. Open wiring is easy to implement, but its appearance can spoil the design of the room. Therefore, this method is recommended when covering a balcony with panels. The closed method requires laying the cable in grooves.
If the balcony is used for relaxation, LED lighting may be an ideal lighting option. Such lamps will add dynamism and effectiveness to the interior.
When using a room for work, brighter lighting is required, so in this case, wall sconces or lamps are usually installed. Halogen lamps can be an excellent solution, as they are practical, long-lasting and provide an intense luminous flux.
Having familiarized yourself with all the features of glazing a balcony with an extension, you can begin to take action.
Project danger
In addition to poor quality of execution and non-compliance with standards, it is worth touching on that side of the coin that can affect your and other people's lives. This is a dangerous installation of balcony extension structures, which can lead to collapses, and as a result, damage to property, loss of health or even life. The topic is unpleasant, but it must be voiced!
Loads on the balcony are a separate matter. And without a strictly individual example, we can only say the following - in different houses with different balconies there will be different permissible loads!
An example is a house built in the 50-60s of the last century and a new building. Also, a large balcony with a new slab or literally a square meter of concrete slab without supporting structures, which has been crumbling over the past few years. It is worth paying attention to the difference in designs, their weight, capabilities and installation rules. And, even if the conditional load prescribed in GOST, TU and other nomenclature is about 150-250 kg per square meter, it can differ in one direction or the other!
In older buildings, the tolerances are much greater, and some balcony slabs will support up to 1.5 tons of weight. Other balconies will not withstand even 300 kg. At the same time, you need to consider the weight of the structure, decoration, decorative materials, furniture, heaters on the balcony, and the people themselves who will go out for a smoke break. Let it be 2-3 people, but immediately plus 150-250 kg of weight on the balcony slab, even reinforced!
Therefore, an additional important point is the topic of choosing glazing systems and balcony insulation. And they are becoming heavier with increasing requirements for thermal insulation, when the balcony becomes an extension of the living space.
It has already been mentioned that the most acceptable option for an extended balcony is cold aluminum glazing, as it has minimal weight. But this idea does not fit in with the expansion of living space with additional thermal insulation of the balcony!
Glazing methods
A very important factor in redevelopment is its insulation, which will make being in this room more comfortable and cozy. Therefore, the glazing of balconies in Khrushchev with removal can be either cold or warm. The naturally warm option allows you to use it even in cold weather.
Moreover, the warm version has better sound and heat insulation properties. Of course it is more expensive and complex. This option also requires strengthening the entire structure and an additional layer of thermal insulation. Therefore, this option is suitable for those who are planning to glaze a loggia with an extension.
In the case of cold glazing, things are much simpler. In this case, the production uses lightweight aluminum elements that do not put pressure on the balcony structure. Moreover, this option is much cheaper.
Warm glazing with PVC windows
A variety of materials are used in the production of external balconies. The most common of them are: aluminum; wood and plastic.
For the manufacture of frame structures used for external glazing of balconies, various materials are used, which include:
- Aluminum. These frames are very popular due to their minimal weight, durability and reliability. They are used for any type of glazing, but most of all they are suitable for the cold version.
- Tree. The main advantage of wood is its low cost, environmental friendliness and thermal insulation properties. The disadvantages include relatively low durability compared to other options.
- Plastic. This option is the most popular and requested. They are most often used for insulated glazing. They have excellent noise and heat insulation properties. This option also has a fairly affordable price.
Today, a new type of glazing is gaining popularity - frameless. This option has no frame and looks like one glass wall. Such glazing visually expands the space and allows you to achieve maximum lighting.
