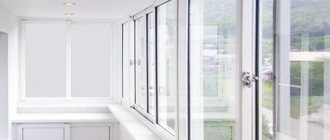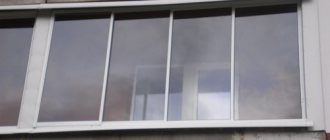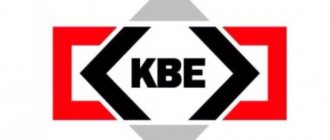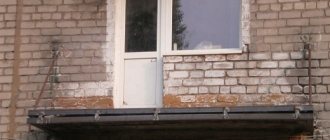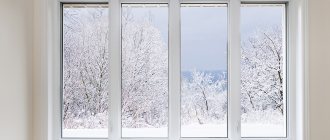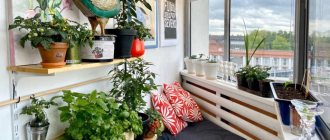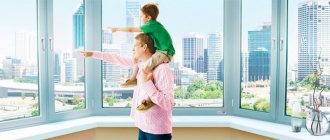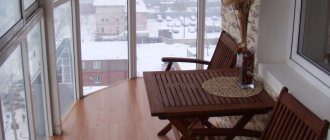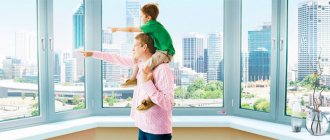HS-Portal is a lift-and-slide design that allows you to enclose openings of non-standard size. This is an original interior solution. Such systems are installed instead of a standard door. When open, they blur the boundary between the street and the house.
The features of lift-and-slide portals put forward certain requirements for double-glazed windows and fittings. Such glazing can reach a height of 4 m and a length of 19 m. The maximum width of one sash is 3300 mm, and the maximum height is 2675 mm.
This type of portal has a low threshold - its height does not exceed 19 mm. This ensures maximum safety when stepping over it and ease of movement in a wheelchair. Through such a threshold you can freely transport a bicycle or a baby stroller. When the handle is turned 180 degrees, a mechanism operates on the principle of a jack. The movable sash is raised 5-7 mm from the floor level, and the rollers protruding from it allow it to slide freely along the rail. To stop the lift and slide door at the desired location, the handle must be turned back. The sash falls down, where it is fixed motionless under its own weight.
These systems can be used to glaze:
- private houses;
- loggias;
- winter gardens;
- terraces;
- swimming pools.
This option is the most convenient to use. Both adults and children can open lift-and-sliding doors without the slightest effort. All that is required is to turn the handle smoothly. The lift-and-slide fittings have a Teflon coating, which ensures easy sliding of the structure with an impressive weight.
There is a possibility of automatic opening of the doors. Remote control of the portal is carried out using a remote control. Additional automation equipment may also include the installation of anti-burglary devices.
Due to the possibility of different combinations of movable and stationary blocks, the opening pattern of the HS portal structure may have variations. This is what it might look like:
Rehau sliding systems
Find out the cost By clicking on the button, you accept the Regulations and Consent to the processing of personal data.
Sliding doors Sliding windows
- PSK portals
- HS portals
- FS portals
The parallel sliding door system PSK-Portal is designed to accommodate openings of medium width, due to restrictions on the weight of the door. The doors of PSK portals move parallel to each other, with a minimum of noise. This is facilitated by a special finishing system, which ensures soft opening and closing.
100% protection against blowing
Wear protection
Wide viewing angle
Minimum noise
Customer Reviews
Olga, 40 years old, Moscow: “We ordered installation and assembly of portals, as well as lift and slide windows for a country cottage. The work was completed with high quality and on time. The designs are aesthetic, comfortable to use, and allow more light to enter the room. The selected matte shade of the profile allows for easy processing of the product. For 2 years, the structure has not deformed, has not faded, and retains sound and heat insulation.”
Victor, 35 years old, Volgograd: “When remodeling the house, it was necessary to replace old windows and door blocks. At the design stage, we decided to install panoramic structures in the floor. To complete the task, we ordered the Deceuninck HS portal and fittings with anti-burglary characteristics. The materials are high-quality, durable, the design is aesthetic, easy to maintain and use. The double-glazed windows were selected with heat-resistant characteristics; when the sashes are insulated, tightness is ensured and the microclimate in the house is preserved.”
Application options
Project cost
80,800 RUR
161,600 RURTo open a medium-sized opening to access the balcony, the apartment has a PSK portal installed with a mechanical opening of the sash, which, when moved, saves room space.
Project cost
305,600 RUR
611,200 RURThe portal is made of a laminated profile, divided into two leaves, in half. With this scheme, one of the doors is fixed in a stationary position, and the other moves to the side. The side opens to half the width of the opening.
Project cost
181,200 RUR
362,400 RURThe functional diagram of the portal for the loggia consists of three movable doors and two stationary doors, which occupy the entire opening at the entrance to the loggia.
Project cost
129,800 RUR
259,600 RURThe sash opens only a third of the entire main opening. thereby providing both an excellent overview and the desired level of privacy.
Project cost
59,400 RUR
118,800 RURThis window system is an ideal solution for an apartment to increase visibility and the amount of light in the apartment. The glass unit can be moved in the following modes: tilt, parallel alignment and shift.
Project cost
115 640 RUR
231 280 RURThe system of lifting and sliding windows provides good lighting and surprises with increased ease of opening. The variety of modularity of systems allows you to choose the best option for each window opening.
Accessories
A hidden spring, which moves when the handle is turned, uses the sash's own weight to facilitate lifting.
And special trolleys take on the weight of the sash, making sliding doors slide easily in both directions. Anti-burglary fittings will protect against intruders; the portal has a burglary resistance class of WK2 (the sliding door can only be broken into with a power tool). Key-locked handles also protect against burglary attempts and allow you to control the opening and closing of doors.
Thanks to the glazing bead on two legs, the glass unit is securely held in the frame, which provides increased resistance to wind and rain loads.
Additionally, it is possible to install a remote control to connect the door opening with the smart home system.
Production
Production of HS portals takes from 10 working days. The timing depends on the complexity of the designs, color schemes, selected double-glazed windows and other features.
Find out the production time
Delivery
Delivery is carried out on special vehicles the next day after the portals are manufactured.
More about delivery
Installation
Installation is carried out by experienced specialists using German technologies. After work we remove construction waste.
More information about installation
Our works
Our works
Advantages of sliding windows and doors
Quality
Delta Windows has been producing PVC windows for more than 14 years. The current Quality and Service Service (QS) inspects each product leaving the line in several stages.
Favorable prices
Own factory with a fully automated production line for plastic windows. We sell REHAU windows without intermediary markups.
Installation according to GOST
The quality of windows depends 50% on proper installation. We only have experienced, permanent crews on staff.
3 year warranty
We do not forget about our clients immediately after installation. 3 years warranty on work. Extended service.
Profile system with thermal insulation
We cooperate with the profile manufacturer - the international concern Deceuninck, which is one of the three world leaders in the production of PVC systems. Deceuninck technology allows the production of portals of large sizes, and is suitable for glazing openings up to 2.6 m high and 6.5 m wide.
In Deceuninck xc portals, the seal is rolled in immediately at the factory, which eliminates the possibility of installation errors. This solution protects against blowing and sound transmission for 20 years and does not require maintenance.
Portal-type doors are equipped with low thresholds of up to 15 mm - this is less than the height of the heel of men's shoes. The threshold can withstand weights of up to 100 kg and does not deform; it is easy to transport strollers through it and it is almost impossible to trip. Due to the absence of a groove, the threshold is easier to keep clean - dirt does not accumulate on it, and there is no need to clean it from debris and leaves.
Portal area with Rehau sliding doors
Our company uses the developments of the German manufacturer of rehau profiles for openings in cottages, private houses, residential complexes and halls. We offer project development, kit production and installation of portals with sliding doors of various types.
Depending on the specific model, rehau portals can be used:
- in apartments with wide openings and exits to terraces, spacious loggias, oversized balconies;
- in private houses and cottages for openings of winter gardens and greenhouses;
- for dividing spacious rooms of complex configurations with sliding doors and transparent partitions;
- for exit from private houses to terraces, large verandas and halls.
The design with multi-chamber profiles allows you to moderately insulate rooms from cold and heat in any season of the year. Restrictions may arise for a certain design, taking into account the width of the opening and the weight of the sashes. The portal system uses single-chamber double-glazed windows to reduce weight.
Flaws
The idea of panoramic glazing raises the following concerns among consumers:
- long production times;
- very complex installation;
- high price of the product and installation work;
- admission to the cold room;
- increased heating or electricity bills;
- danger to occupants in case of damage.
Some of these objections are refuted in practice. Thus, such systems use tempered glass of considerable thickness, which is very difficult to break. As for costs, they are more related to the purchase rather than the further operation of the products.
From a comfort point of view, the main problem with floor-to-ceiling windows is the highly accelerating flow of cold air. It rushes down from the window and flows along the floor into the room. Moreover, the movement of cold masses is quite intense: it is felt by the palm, perceived by the legs, and visually traced with the help of a flame. This drawback can be eliminated by creating a heated floor or installing a convector.
Types of portal doors from rehau
Based on their design and operating principle, rehau sliding systems are divided into three main groups.
Parallel sliding - sashes slide along guides along the partitions. The roller system ensures smooth movement; the weight of the sash allows it to cover openings of 1900 - 3800 mm when using ready-made modules.
Rehau lift-and-slide portals - before moving, the sash is raised and then slides along the guides. There is no need to lift it specially, the mechanism is connected to the handle, just a little effort is enough. It is allowed to create an entrance group up to 20 m wide.
Folding portal doors are a sliding system in which connected doors fold to open a passage. The advantage of the solution is that the sashes do not require additional space when opening.
Design and advantages of large-format portals GENEO HST
Double-glazed windows with energy-saving characteristics, coupled with an appropriate profile, made it possible to solve the problem of heat loss through panoramic windows. But it’s one thing when we’re talking about a large-format, but still hermetically sealed blind door, and quite another thing when a door portal is regularly opened and closed. In this case, ensuring energy efficiency is much more difficult both due to the operating mode and due to the design nuances. In order to reduce the thermal conductivity of the portal to acceptable levels, it is also necessary to use an energy-saving double-glazed window, a special profile, and ensure the tightness of the sash, and this entails a significant increase in the weight of the product. Therefore, warm door portals that reliably retain heat inside the room, even when there is frost and wind outside, are lift-and-slide systems (HS), characterized by a high load-bearing capacity of the mechanisms and the tightest possible pressure of the sash when closed. If we look specifically at the GENEO HST lift-and-slide system, which appeared on the market in 2011, then it compares favorably with a number of advantages even among its analogues.
- The ability to cover openings of non-standard dimensions - the design is designed for openings up to 10 meters long, while the bulk of similar products cover a maximum of 6 meters. Plus, the length of one leaf can reach 3 meters, and the maximum height is 2.8 meters.
- Versatility - the system is equipped with a different number of doors from 2 to 4 with several opening options. The movable sash or sash can be located on the left or right, as well as in the middle, which allows you to realize almost any idea of the architect for the design of the entrance group or additional exit(s).
- Energy efficiency - the RAU-FIPRO profile made from an innovative fiber material used in aircraft construction not only has increased load-bearing capacity, but also meets energy-passive construction standards. The thickness of the five-chamber portal leaf is 86 mm, the maximum thickness of a two-chamber double-glazed window reaches 52 mm. The reduction of heat loss is also facilitated by the presence of a thermal break in the threshold design, the five-chamber structure of the sash and three contours of the combined seal: two rubber seals are supplemented by a brush seal. When closed, the system is absolutely sealed, even when installed on the border of a warm perimeter on the unprotected windward side.
- High quality of the profile - the surface of the profile is ideally smooth, glossy, in the standard white version the material does not fade or turn yellow over time, is resistant to abrasion and is able to maintain its original presentation throughout its entire service life (up to 60 conventional years of operation).
- Presentable – portals are one of the elements of interior and exterior design in themselves, but if necessary, to increase decorativeness, the design can be implemented in different color combinations from the inside and outside. For wooden log houses or cottages made of profiled (laminated) timber, an excellent solution would be to cover the profile with WOODEC decorative film. This material reliably imitates the texture of wood, not only visually, but also in terms of tactile sensations, the doors will be indistinguishable from wooden ones.
- Comfort of operation - thanks to specialized drives, the sash can be controlled literally with one finger. Even the most massive portal with armored glass, weighing 400 kg, can be moved by any member of the household, including the younger generation, with a light touch. The drives, in combination with an aluminum tire, provide smooth running, smooth braking, and accurate finishing and closing of the door leaf. The height of the threshold is only 5 mm, which increases the ease of use of the system for the elderly and people with disabilities. The layout of the glass unit and thickness up to 52 mm provide acoustic comfort in the room, regardless of the noise level outside.
- Security – high anti-burglary characteristics are due to the possibility of using armored double-glazed windows and specialized fittings. The second class of door resistance to burglary is achieved through the installation of locking hooks, pins, steel locking plates, trunnions and key-lockable handles and drives.
Throughout the day, the rooms will be naturally illuminated through the portal glazing, and the presence of energy-saving glass in the double-glazed unit allows you to control the direction of the flow. In winter, heat does not escape through the system, and in summer, even when oriented on the sunny side, on the contrary, the rooms are reliably protected from overheating.
Advantages of our offer
- Own production on automatic equipment and supply of supporting portal profiles from rehau. This is a guarantee of reliability and accuracy.
- Possibility of using standard designs for openings, individual design for measurements.
- Execution of guarantees under the contract - for the assembled portal, for the result of work, for German fittings.
- System maintenance after installation.
- Measurements, design and installation are carried out only by the company’s full-time specialists. We do not involve third parties.
Advantages of purchasing HS-portal from our company
The company for the production of lift and slide doors provides comprehensive work (measuring, manufacturing to individual specifications, delivery and installation). When ordering products directly from the manufacturer, the costs of the design and components are reduced.
The manufacturer provides a quality guarantee for the manufacture of profiles for up to 50 years, the reliability of double-glazed windows is confirmed for 20 years.
The company has been working with the HS portal system for more than 10 years. Our specialists perform high-quality installations that ensure durability of the structures.
The products are equipped with durable fittings from a German manufacturer. The control systems from Rehau are comfortable and reliable; the fittings from the manufacturer are treated with an anti-corrosion compound. The company also works with the brands HS Portal Siegenia, Schuco, Profin, etc.
Designs from the manufacturer Schuco (Schuco sliding doors) have increased heat resistance and are suitable for the reconstruction of country buildings, combining gazebos and verandas. Using window lifts for blocks reduces the load on supporting structures. According to the operating instructions from Profin, the fittings are resistant to corrosion due to special treatment. Elongated handles simplify the management of the massive structure and reliably fix the blocks in different states.
Covers for fasteners, locks, and handles are made of plastic in white, brown, bronze, and silver tones. Seals are offered by the manufacturer in gray, black, and white colors.
Installation of structures is carried out in accordance with GOST and ISO standards using raw materials processed using European technologies. Due to large-scale automated production, order costs are reduced.
The company provides the opportunity to apply by phone, by filling out an online form on the website, or calling a specialist to take measurements at home. After signing the contract, payment is accepted in cash or by credit card.
