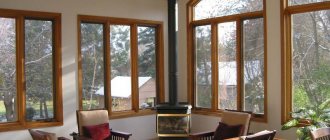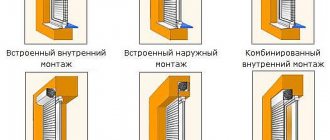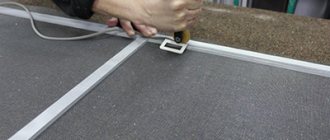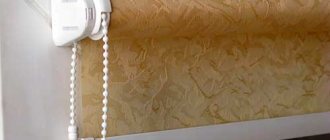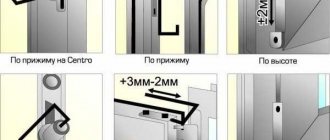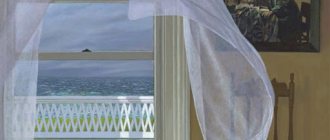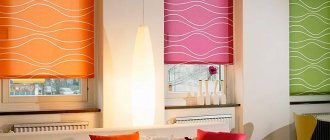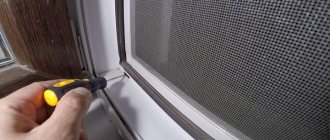Since the 50s of the last century, standard panel residential buildings from 5 to 9 floors in height began to be built throughout the Soviet Union.
These buildings were distinguished by the minimum area of apartments, low ceiling heights (no more than 2.7 m from floor to floor), as well as the maximum number of standard solutions.
Windows in such panels for the construction of “Khrushchev” buildings were installed at the factory, and their dimensions were also limited to several modular values.
What regulatory documents establish the requirements?
Considering that the last “Khrushchev” buildings were erected in our country until the early 80s of the last century, most of the GOSTs, which regulated the dimensions and installation features of window structures in external walls, are already outdated documents. Some of the standards have been reissued with minor adjustments :
- GOST R 56926-2016 “Window and balcony structures for various functional purposes for residential buildings. General technical conditions".
- GOST 24033-80 “Windows and balcony doors”.
- GOST 30674-99 “Window blocks made of polyvinyl chloride profiles. Technical conditions".
Considering that such panels are no longer produced at KPD factories today, these standard sizes help apartment owners only in selecting the necessary parameters for new ones and purchasing window units, if necessary, replacing them.
How to calculate the size of a window by opening
The success of the entire installation process directly depends on correctly taken measurements. The measurement must be taken not only from the inside - you need to measure it from the outside as well. Dimensions taken from both sides will make it possible to correctly determine the dimensions of the product, prevent the possibility of distortions in the structure and simplify its installation.
Warping can be eliminated only by meticulously measuring the entire surface of the opening; without this, errors can be made during the production of the product. In addition, during measurements you can preliminarily determine how much solution will be needed to seal gaps and cracks. Accurate measurements will reduce the amount of material wasted, which will make it possible to reduce manufacturing costs.
When taking measurements, you need to follow the sequence of work:
- Measurements of the installation site must be taken accurately. It is better to entrust them to an experienced specialist;
- Determine what additional elements will be required to improve the functionality of the structure (window sill, installing a mosquito net), calculate the length of the tides;
- The appearance, quantity and type of double-glazed windows will be installed, and the characteristics of the fittings are determined;
- Bringing dimensions to uniform values;
- Creation of documents and necessary accompanying papers.
Measurements are taken using a tape measure of suitable length. Measurements are additionally carried out on existing quarters and on existing special protrusions.
First, measure the height on both sides; the width can only be measured at the bottom. It is advisable to use a level to determine deviations in window geometry. In the upper quarter it is necessary to provide the possibility of attaching a mosquito net. Additional centimeters of gap will be useful for reliable insulation of the structure.
If it is necessary to install a balcony block, first measure the window and then measure the door structure. Then the overall dimensions of the balcony compartment are taken. When taking measurements, it is taken into account that it is necessary to provide turning sashes with a size of at least 40 cm. If you want to install large windows, do not forget that they will have to be transported; the products must easily fit into all doors.
The mass of the structure is taken into account and must comply with the permits in the building design documentation. When installing windows in a private house, the design style of the frame is selected so that it matches the design of the building.
Table with standard, minimum and maximum dimensions
Most window structures in “Khrushchev-era apartment buildings, regardless of the area where the object is being built,” have standard dimensions. All sizes of window blocks used by builders of buildings in this category are described in detail below.
For brick
Brick “Khrushchev” buildings represented a separate class of premium housing with thick walls up to 510 mm, as well as several windows in the corner rooms. The dimensions of such window structures are given in the table:
| Window marking | Number of sashes | Window height | Window width | Balcony door size | Height of the inner part of the opening | Height of the outer part of the opening | Width of the inner part of the opening | Width of the outer part of the opening |
| OR.15.13 | 2 | 1550 | 1350 | — | 1570 | 1510 | 1410 | 1310 |
| OR.15.15 | 2 | 1550 | 1550 | — | 1570 | 1510 | 1610 | 1510 |
| OR.15.19 | 3 | 1550 | 1850 | — | 1570 | 1510 | 1910 | 1810 |
| OR.15.20 | 3 | 1550 | 1950 | 680 x 2220 | 1570 | 1510 | 2010 | 1910 |
When replacing a window in a brick Khrushchev-era building, you should definitely take into account the quarter - the dimensions of the outer part of the opening from the facade side, as a rule, turn out to be less by ¼ of the length of the brick than the internal landing size for the window.
For panel
Panel houses from the era of the 60s and 70s of the last century were erected everywhere, from the Arctic to the south of our country. Several types of external panels were supplied to the construction site, which were installed with ready-made translucent elements. Below is a table with typical dimensions of window units for such mass-produced houses:
| Window marking | Number of sashes | Window height | Window width | Balcony door size | Opening height | Opening width |
| OR.15.6 | 1 | 1470 | 570 | — | 1510 | 610 |
| OR.15.9 | 2 | 1470 | 870 | — | 1510 | 910 |
| OR.15.13 | 2 | 1470 | 1270 | — | 1510 | 1310 |
| OR.15.15 | 2 | 1470 | 1470 | — | 1510 | 1510 |
| OR.15.19 | 3 | 1470 | 1870 | — | 1510 | 1910 |
| OR.15.20 | 3 | 1470 | 1970 | 680 x 2220 | 1510 | 2010 |
When ordering new translucent elements for such buildings, it is necessary to pay increased attention to the thickness of the outer wall panel , since profiles with a width of 90 mm may not allow the installation of a full-fledged window sill board, or decorative framing of slopes.
For brick houses, the homeowner can order an energy-efficient profile consisting of 6 chambers with a thickness of 90 mm. In the case of panel “Khrushchev” buildings, you should carefully calculate the landing dimensions. As a rule, the window installation depth does not exceed 150 - 180 mm, which is why manufacturers recommend using a profile with a maximum thickness of 70 mm.
Consequences of surveyor errors
If the structure made after measurements is smaller in size than necessary for correct installation, large gaps will result. These voids between the frame and the opening will have to be filled with foam, and the thickness of the slopes will subsequently be increased. With an increased size of the manufactured structure, it is necessary to widen the opening until the necessary clearances are obtained for proper installation.
In both cases, a “problem” window, door or entire prefabricated structure can later remind itself of itself by deformation, freezing, and the appearance of cracks on the slopes and under the window sill. As a result, the aesthetic appearance is lost, the heat and moisture insulation characteristics of the product are violated, condensation, drafts, and fungus appear.
After listing the possible problems, it becomes clear why you need to measure seven times and then order a full-fledged product once.
Non-standard, large designs
Not all Khrushchev buildings were produced at KPD factories and installed on site in a standard design. In the central parts of large cities, designers developed the following types of non-standard solutions :
The first floors in Khrushchev buildings, intended for retail space, had a height of up to 4200 mm, and windows in them could be installed with maximum dimensions of up to 2370 x 2070 mm.- The basements of residential buildings were equipped with window structures with a height of up to 270 - 870 mm.
- In some cases, when making an extension, one of the most popular architectural solutions was the installation of stained glass tray glazing in steel frames along the entire façade of the building. The height of such reinforced windows could reach 3600 mm.
- The end sections of blocked houses were equipped with additional window blocks. Because of this, 2 translucent structures could be installed in the room. The dimensions of such blocks could be from 570 to 870 mm in width.
- In the 70s of the last century, there was a separate series of low-rise houses, which were called “small families” in such hotel-type apartments, the kitchen was made in the form of a niche, with an external window, the dimensions of which did not exceed 470 - 570 x 270 x 570 mm.
- Houses built according to individual projects, or buildings that were subsequently used for boarding houses, sanatoriums and other temporary residence facilities, were equipped with spacious recreation areas with enlarged window units up to 2370 x 1770 mm.
Such panel “Khrushchev” buildings were built in special series. The albums had the same nodes for connecting the panels to each other. The difference was only in the size of the large-assembled elements, as well as in the size of the openings for the windows.
For buildings of the “new layout” type
Structure characteristics:
Houses of modern architecture began to be erected en masse since the end of the last century. They differ from previous projects not only externally, but also internally. Such buildings always have an impressive number of storeys; they can often be single-entrance “candles” with individual design of the facades. Projects include standard window parameters, but balconies or loggias can have a lot of differences - from bay windows to French balconies.
The apartments have a varied layout inside, most often providing more usable space and natural light.
Typical window parameters:
- double-leaf windows – standard 1460×1430 mm;
- three-leaf windows – standard 1780×1430 mm;
- balcony block – standard for window 800×1430 mm, for door 750×2150 mm;
- balcony glazing - 2500×1500 mm (straight), 800−1000×1500 and 2500−2800×1500 mm (L-shaped), 5 modules 750×1500 mm (bay window).
Why is it important to know?
The standard sizes of window structures in Khrushchev buildings are fixed indicators that both manufacturers of new window structures and property owners need to know in order to achieve the following results:
- Possibility of placing an order for new windows without dismantling old structures and taking measurements of openings.
- Considering that architectural standards have changed significantly since the construction of the Khrushchev buildings, each owner of a property can independently determine a violation of space insolation standards.
- The window manufacturer gets the opportunity to produce standard products for subsequent storage of the batch in a warehouse and sale through retail outlets.
Most often, most manufacturers of window blocks offer consumers complete structures for glazing 1, 2 or 3-room “Khrushchev” apartments at special prices. This is due to the fact that such enterprises operate a robotic conveyor line, which produces standard sizes of window blocks, without the need to re-equip the machines.
Standard window sizes in panel Khrushchev
Standard (most common) sizes of plastic windows in Khrushchev-era buildings of the I-515/5 (1-515/5) series for Moscow and the Moscow region:
Dimensions of kitchen and room windows in Khrushchev
| Dimensions of a Khrushchev-era balcony window with a side door. |
| Dimensions of a Khrushchev-era balcony window with a central door. |
With removal
It is produced by installing glass into guide profiles. Special glasses equipped with rollers are inserted into them. Opening/closing occurs like an accordion.
If such a need arises, they can be moved to one side. Thus freeing up part of the opening. This task should be left to professionals.
Types of sashes: sliding, pendulum, swing. Some designs are made deaf. An aluminum glazed frame needs to be installed.
Advantages
Originality, light transmission, thick glass. Suitable for spacious and small areas.
Flaw
Insufficient soundproofing qualities, cannot be insulated, does not protect against low temperatures. In addition, the installation of a mosquito net is excluded.
Arranging a recreation area for the summer looks aesthetically pleasing. Only on the first and second floors will you have to take care of curtains or blinds.
With roof
The most labor-intensive and dangerous type.
It is necessary to install a metal frame for arranging the roof and canopy. Use corrugated sheets or translucent polycarbonate as roofing material.
Roof design features:
- Frame. Attached to the wall using anchor bolts. Recommended for wide roof openings (at least 1.5 m) and the formation of icicles in the spring. This design is expensive, so people often prefer the next option, which will be the second point.
- Without frame. Pros: no welding required, this affects installation. The only disadvantage is that it will be necessary to use short frame blocks.
If you insulate the roof with polystyrene foam 5 to 7 cm thick, the thermal and noise insulation qualities will also be improved.
