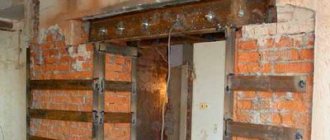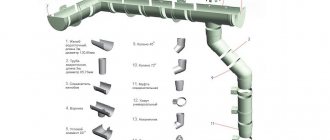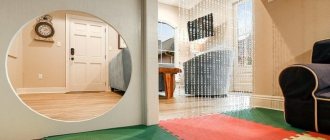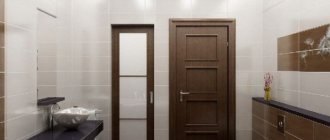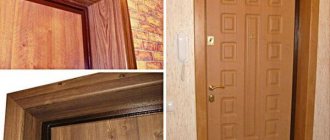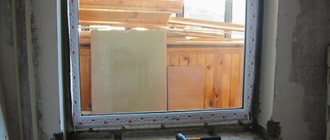One of the most important operations during the construction of a wooden house is marking and cutting out the window opening. Mistakes at this stage will lead to many problems with insulation or to the need to strengthen the opening after it has been created. This review contains information on how to cut a window in a wooden house and avoid gross mistakes in marking and during installation operations.
Separately, we note that a window in a log house, in terms of its functional purpose, is a more important unit than a similar element in a stone house, since it additionally strengthens the connection between the logs. Therefore, the thoroughness of each stage of its production must be extremely high.
Window as an important power unit at home
Deformation of logs in a log house
A log house, despite its external solidity, is a rather unstable structure. The reason for this is the round shape of the logs and the change in their geometric dimensions during shrinkage and shrinkage.
Under the influence of the weight of the roof and attic in a log house, distortion of the walls in the vertical plane often occurs. If the crowns were laid without additional fixation, the lower logs can be squeezed out either inside the room or outside. In practice, such displacements from the vertical axis can reach up to 3-5 cm, while the entire wall is under significant stress.
If you cut openings for windows and doors in such a wall without installing casing frames, it will simply collapse. Therefore, the entire structure of the window openings is not only a place for installing double-glazed windows, but also a power unit that gives the frame additional rigidity.
Note that this feature is inherent in all wooden buildings, including houses made of profiled timber.
Features of installing windows in wooden houses
Taking into account the factors listed in the previous section, an additional strength structure is almost always installed between the window and the frame - a casing frame assembled in such a way as to counteract both vertical compressive forces and longitudinal ones.
There are three main types of casing frames:
- spiked socket (T-shaped);
- casing into a deck (U-shaped);
- pigtail in the embedded block.
How to properly make and install a casing is described in our other articles; here we note that a T-shaped pattern is most often used to arrange a window opening in a wooden house.
Please note that any casing option should not have rigid connections to the frame (nails, screws, etc.). The casing frame is connected to the opening using a sliding pattern through a tongue-and-groove connection.
Unlike stone houses, a window opening in a wooden building is cut out after the frame has been assembled, which immediately determines an extensive list of problems:
- the need to coordinate all sizes with the characteristics of a particular log house;
- change in the size of the opening due to changes in the structure of the log house during shrinkage;
- when calculating the size of the opening, it is necessary to take into account a large number of indirect factors (type of casing, type of seal, “age” of the log house, type of window, etc.).
It should be separately noted that the assembly of the log house and the installation of windows is carried out by different teams of builders, which very often leads to inconsistency in the technology of laying logs and preparing window openings. This is expressed in the fact that in those places where windows should be installed, when cutting an opening, power fastenings (for example, dowels) are found.
In view of this, it is advisable to study all the information on the issue of how to make door and window openings at the design stage.
Santa Claus templates in A4 format for paper windows for the New Year: print and cut out
Santa Claus and Snow Maiden on the window
Santa Claus with a bag of gifts
Head of Santa Claus with beard
Santa Claus with a snowman
Santa Claus with animals
When to start installing windows?
There are two approaches to creating door and window openings.
Prevention of lateral movement
In the first case, they are cut immediately after installing the frame. At the same time, approximately in the center of the future window, one crown is left untouched, so as not to create fundamental changes in the power structure of the house. In the future, immediately before installing the casing, this crown must be carefully cut out.
In the second case, they wait until the end of the period of initial shrinkage of the log house (1-1.5 years) and only then cut the openings. The exception is houses made of laminated veneer lumber, in which you can start finishing without waiting for the end of the shrinkage period (theoretically).
It is difficult to say which of these options is more correct, since it depends on the characteristics of a particular log house, but it can be argued that during the “settlement” of a freshly built house, its future owners’ ideas about the size of windows and their location will change more than once with certainty.
We also note that recently the question “How to increase the window opening in an already finished house?” has become popular. This is a typical situation when new owners move into an old house and they are not satisfied with the format or size of the existing windows.
One of the advantages of a wooden house is that it is not difficult to expand a window if the proposed change in size does not change the strength structure of the house.
Snow Maiden template for paper cutting (window decoration for New Year 2021)
Snow Maiden and Santa Claus
Snow Maiden with a bird
Snow Maiden with a bear
Snow Maiden with Christmas tree
Snow Maiden in an openwork dress
Snow Maiden with animals
Snow Maiden from the cartoon
Snow Maiden with forest birds
Snow Maiden with a snowflake
Beautiful Snow Maiden
The Snow Maiden from “Well, wait a minute!!!”
Where to start?
When expanding an existing opening or cutting out a new opening, you should begin by calculating the size of the opening.
As a rule, the initial dimensions are taken as the dimensions of the future window, to which are added:
- thickness of the socket (taking into account the tongue-and-groove joint);
- thickness of the sealant layer (increase the size by 5 mm);
- compensation gap (additional 60-100 mm when determining the total height of the opening).
Please note that the bottom casing strip in windows is often a window sill, the thickness of which may be greater than the thickness of the boards used to make the casing frame.
What is casing
Next, they begin to mark the contours of the openings on the walls of the log house. During this operation, we recommend that you adhere to the following rules:
- the upper and lower edges of the opening should pass through the center of the log (or cover 1/3). This is necessary for the normal operation of the casing and to prevent problems with insulation;
- It is advisable to mark horizontal lines using precise level gauges;
- Make vertical markings only along a plumb line.
If you plan to do the work yourself, you should take care in advance to prepare the appropriate equipment.
The main tool used when arranging window and door openings is a chain saw (or its electric version).
If there are many windows, and you plan to chamfer for installation of platbands, we recommend making a special device based on an angle grinder, with the help of which the time spent on this operation will be reduced significantly.
Method N 1. Installing doors using a special casing
The procedure for carrying out work by installing a special casing is as follows:
- The first step is to cut out the opening intended for installing the door frame. It needs to be cut in such a way that half of the log or beam remains on top and bottom.
- Next, using a cutter, you need to cut a groove at the end of the opening measuring at least 50 × 50 millimeters. You can use a chisel to adjust the size of the groove.
- A beam is inserted into the resulting opening. It is necessary to take into account its length. If the log house is new, then the size of the timber should be 5 centimeters smaller. If the structure has already shrunk, then the length of the beam should be less than 2 centimeters.
In some cases, the timber needs to be strengthened. This can be done using a board with a thickness of at least 50 millimeters, and its width must be no less than the size of the wall.
Sometimes, instead of timber, metal channels of appropriate sizes are used. Additional reinforcement of the opening is important when constructing heavy buildings, for example two-story buildings.
After the beams are fixed in the side parts of the opening, a threshold should be made. To achieve maximum strength, a timber with a thickness of at least 10 centimeters is used, which must be cut in a T-shape.
First working stage: cutting out the opening
Alignment of walls
After the marking is completed, cutting out the opening begins. During this seemingly simple operation, the following rules must be observed:
- the cutting plane must be strictly perpendicular to the longitudinal axis of the logs;
- The cutting line should run in such a way that there are no distortions and spontaneous falling out of the logs.
After cutting the opening, it is necessary to check the condition of the end of the frame to ensure that the vertical axis is maintained. If deviations are noticed, then the next stage of work is leveling the wall.
This is done with the help of special devices that pull the logs into one line.
This screed is temporary and is dismantled after installation of the casing.
Please note that in cases where an increase in wall distortions is detected, it is advisable to install a U-shaped version of the frame.
Method No. 2. Circular casing made of timber
Installing doors in a log house using the second method can also be done with your own hands. The principle of its implementation is not much different from the first. All you need to do is install the blank under the box, following the rules mentioned above.
In other words, it is necessary to install bars around the entire perimeter of the opening. They can be fastened to each other in several ways:
In addition, it is possible to install the casing without the use of fasteners. To do this, you need to fit the bars as tightly as possible to each other.
It should be noted that in most cases, the construction of log houses is carried out according to this principle. The pressure created by the weight of building materials is quite sufficient for the stability of the structure. The bars must be installed by surprise.

