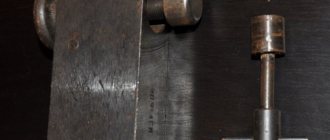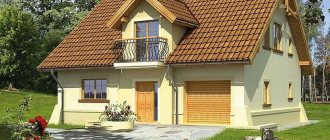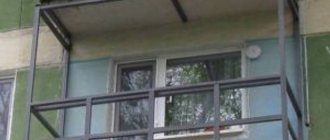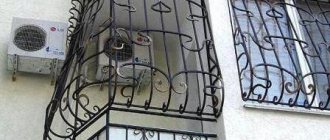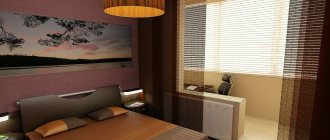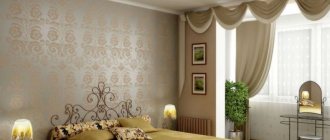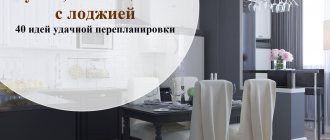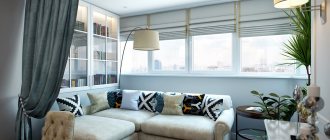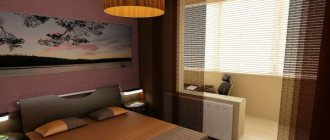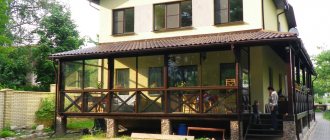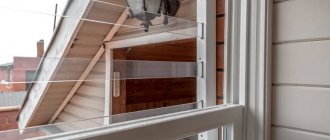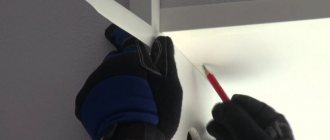A polycarbonate canopy over the balcony will provide reliable protection from rain and snow. Residents of the top floors, especially in old houses, are faced with the problem of the lack of a roof over the surface of the balcony. Its role can be played by an ordinary concrete slab protruding from the wall of the building. This is not practical, since its area is equal to the area of the floor projection, and in slanting rain it becomes useless. In addition, concrete absorbs moisture and deteriorates over time. This article will discuss the installation diagram of an independent canopy.
Cost of a roof on a balcony
Roof - “STANDARD”
Size - length 3000mm, depth 800mm, height 400mm; Roof decking - galvanized corrugated sheet 0.7 mm thick; frame - metal corner 32x32mm; roof sheathing - wooden beam 40x20mm; waterproofing near the wall - wall strip; treatment with anti-corrosion primer; production and installation.
Price: 29,900 rub. (including promotion)
Glazing of balconies with a roof is a necessary measure when planning the finishing of a balcony on the top floor and in houses with alternating balconies between floors. Our company offers to install several types of roofs of various designs, including the most practical today - a roof with a frame independent of glazing.
An independent roof is not connected to the support of the glazing, is securely attached to the wall of the house and does not create additional loads on the balcony. This type of roof is especially convenient when it becomes necessary to install a roof on a balcony without glazing and further finishing.
If complex finishing with glazing is required, it is possible to install a roof with the removal of the balcony and any work on its arrangement.
Another type of roof with a lightweight frame made of wooden beams. This option is economical, simple and takes less time to install. However, such a roof requires additional support, which is usually the balcony glazing frame itself.
There is also an intermediate type of roof supported by metal posts . The frame is made of welded corners, and its edge rests on the parapet using metal racks made of a profile square pipe. The use of such a roof will be advisable if the projection of the roof from the facade of the house is of significant size.
Photo No. 1 - a roof independent of glazing with a self-supporting frame made of corrugated sheets. Photo No. 2 - roof on the balcony on racks supported by a parapet. Photo No. 3 - a canopy for a balcony made of polycarbonate on racks with a new parapet.
Roof frame for balcony
The basis of such a roof is a metal frame made of welded triangles mounted above the balcony. The frame is fastened with anchor bolts to the balcony wall, which can withstand heavy loads. The metal parts of the roof (blanks) are made in advance, after measurements, and the frame itself is assembled on site from its component elements into a single structure. Electric welding is used to fasten parts together during installation. At the end of the work, all frame elements are coated with metal primer, increasing wear resistance to metal corrosion and extending the service life of the roof.
Stages of installing a roof on a balcony with extension and glazing
1st stage. Balcony before work begins: measurements are taken. 2nd stage. Balcony with a frame of a self-supporting (independent of glazing) roof and extension. 3rd stage. Balcony after completion of work with roof, glazing and siding.
DIY canopy installation
Material selection
Key aspects of selecting a canopy over a balcony:
- available funds for purchase;
- general concept of the balcony, exterior style;
- floor location;
- purpose of the structure, etc.
Initially, you should consider the coating material based on ease of use. For example, the balcony is intended only for storage, is not a frequent place to visit and is quite separate from the room (plastic windows and doors are installed). Then you can choose steel sheets, etc. Metal types will last a long time, the cost of installation is affordable for everyone.
Corrugated sheeting for installing a canopy over the balcony
If you equip the room in the form of a loggia, which is used as additional living space, then you should select less noisy materials. An alternative is to soundproof the canopy by adapting the insulation.
Only after this can the material be considered from the point of view of beauty and aesthetics. You can create an original, interesting style from any type of flooring. Glass or forged design solutions look the most advantageous.
Preparatory stage
Independent installation of a canopy over the balcony begins with preparation.
It is necessary to prepare the equipment:
- grinder or hacksaw to cut the metal/wooden frame to shape;
- welding machine - connect the components;
- hammer drill, screwdriver - attach the base to the wall;
- sandpaper – level the surface.
Additionally, prepare consumables in the form of metal corners, profiled pipes, dowels and screws, primer and sealant. To treat welding seams you will need an anti-corrosion agent.
Also prepare a design drawing for the chosen option with accurate calculations of the dimensions of the frame and roof. It is recommended to calculate the angle of inclination from 20 to 75 degrees to avoid the accumulation of sediment and debris on the surface.
Installation features: step-by-step instructions
The canopy over the balcony is installed in two stages. First, the frame of the structure is formed, then the roofing material is installed. Let's consider step-by-step actions.
The construction of the frame begins with the preparation of the base - metal pipes (another base if desired - wood, aluminum, etc.). In accordance with the obtained work scheme, they are cut and welded so as to form components of the structure’s support. All welding seams must be cleaned and treated with an anti-corrosion solution. Make holes in metal pipes for fasteners, then cover with primer (wait for complete drying).
On the wall, mark the location of the boundaries of the canopy above the doorway. Drill holes with a hammer drill and secure the entire frame with dowels through them.
Next we move on to the roof:
- cut off the canopy material according to calculations;
- lift the resulting covering on ropes;
- attach the roof with a screwdriver to the self-tapping screws (depending on the plate material - nails with rubber gaskets, plastic washers);
- Fill the joints with sealant.
It is important to carry out work in dry weather. Additional moisture and sediment can harm the quality of the installation. In addition, it is more convenient and safer.
Roofing - the basis of the roof on the balcony
The material that is laid on top of the balcony roof is called roofing. The quality and service life of the future roof largely depends on the choice of this material. To reliably protect your balcony from precipitation, we offer various roofing options.
Basically, roofing is sheet material that is laid on a primed metal roof frame with an overlap and attached to a wooden sheathing with self-tapping screws with a rubberized head.
Roof roofing material:
- Galvanized corrugated corrugated sheeting 0.7mm;
- metal tiles;
- ondulin;
- galvanized sheets;
- cellular polycarbonate and monolithic polycarbonate.
The most popular roofing material for balcony roofs today is galvanized steel corrugated sheeting. This is a lightweight but durable material that is easy to work with. And most importantly, it is a material that can withstand heavy deflection loads. Such characteristics make it possible to reduce the weight of the roof itself and not to complicate the design of the sheathing for fastening the roof.
Photo No. 1 - Solid sheathing made of moisture-resistant plywood under an ondulin roof. Photo No. 2 - Lathing made of wooden slats 40×20 under a roof made of corrugated sheets. Photo No. 3 - Attaching corrugated sheeting to the roof sheathing on the last floor of the balcony.
The sheathing under the roof can be made of loose wooden slats, or continuous from sheets of moisture-resistant plywood. Solid plywood sheathing is used for roofing roofs covered with soft materials such as ondulin.
Types of canopies
Types of canopies
The shape of the canopy is determined by the frame. There are many options for execution. To choose the optimal design, you can focus on the general architecture of the building, following its style. Main types of canopies:
- Semicircular.
- Arched.
- Single slope straight.
- Gable straight.
The first has one slope in the shape of a semicircle. The second forms a gable roof in the shape of a circular arc. With such structures, snow practically does not linger, sliding down the polycarbonate. Aesthetically, such frames are very attractive. A significant drawback will be the manufacturing process, because to create curved elements you will need a machine - a pipe bender. You can order these parts from special production facilities.
Straight single-pitch and double-pitch canopies are very easy to manufacture. This is the easiest solution for the roof shape in terms of geometry. To make these options you will need only the simplest tools. Snow will accumulate on such a roof only at a sufficiently large angle of inclination.
Roof insulation on the balcony
It is necessary to pay great attention to the heat and vapor barrier of the roof, especially on a warm balcony. Moisture condensation on the inside of the balcony roof is inevitable due to the difference in temperature and humidity in the room. To prevent this, corrugated roofing sheets are reliably insulated from the contact of the warm air of the balcony with cold sheets of metal.
Insulating the roof with penoplex - this option should be considered when planning to install “warm glazing” on the balcony. Thermal insulation boards are laid between the roof sheathing, and the joints are additionally sealed with polyurethane foam. Penoplex is a very light material and does not absorb moisture. Unlike polystyrene foam and mineral wool, with the same thickness, it retains heat better and prevents the formation of condensation.
Insulation of the balcony roof with penofol. Compared to penoplex, it has a lower thermal protection coefficient, therefore it is used on balconies with “cold aluminum glazing”. Penofol is rolled out along the roof with the reflective side down, creating the effect of a thermos. This type of insulation reliably protects the roof from condensation and various drafts and extends the service life of the roofing covering.
Production of Provedal sliding glazing on the roof balcony.
Photo 1 - Installation of a corrugated roof. Photo 2 - Installation of glazing. Photo 3 - Finishing the roof with PVC clapboard.
The roof on the balcony will be installed by our specialists as soon as possible. We professionally install roofs on balconies, provide reliable sealing of seams against leaks and provide a guarantee on our work.
The canopy over the balcony can be made in any size and desired shape. To do this, our company’s specialists will take the necessary measurements and calculate the amount of material for installation and roofing.
Please note that specialists will strictly comply with all installation conditions, as well as technological requirements.
By contacting our company, you can be sure of the high quality of services provided. Installing a roof on a balcony will be done quickly and professionally.
Advantages of the material
- strength. Easily withstands significant weight loads.
- ease of installation. Installation of polycarbonate flooring does not require sophisticated equipment or professional knowledge. Due to the lightness of the material, overly complex load-bearing structures are also not required.
- safety. With a strong impact, it does not form sharp fragments that can cause injury.
- Also, plastic does not burn, perfectly resists chemical attack, and has excellent heat and sound insulating properties.
Due to the advantages of the material and the ease of its installation, if you wish, you can easily make a polycarbonate canopy yourself. No skill or experience in construction is required. If you don't believe me, watch the video and see for yourself.
Canopies over the balcony made of polycarbonate
Lightweight hinged canopies are installed on balconies that do not require glazing. The canopies act as a fence for the balcony from precipitation and protect from the wind when the canopies are supplemented with side walls.
For more details, see the section on polycarbonate visors.
Canopy over the balcony made of monolithic polycarbonate
Cellular polycarbonate canopy
Visor design
Single and gable canopies do not have a wide variety of designs; everything depends mainly on the materials used for construction. To improve the aesthetics of the structure, you can line the lower part of the canopy with wooden planks and paint them (hide them with varnish). As a result, the canopy will take on a more attractive appearance, and there will be not a metal structure above your head, but a wooden ceiling.
Wider design possibilities open up when installing arched and domed canopies made of lightweight polycarbonate. For their fastening, not too massive metal frames, decorated with forging elements, are used. Balconies look beautiful with a canopy and fencing made of transparent polycarbonate sheets mounted on gratings with ornate forged elements.
Subscribe
