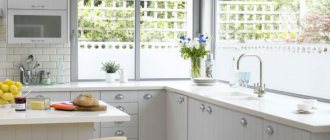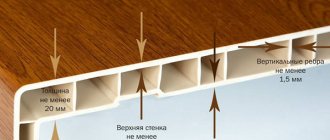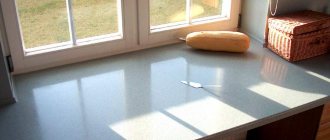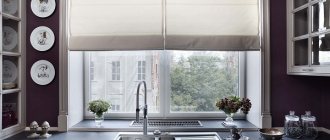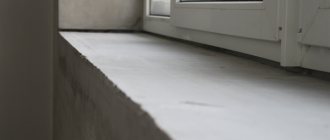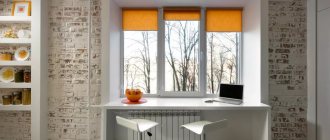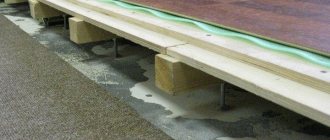The lack of space in small kitchens causes daily discomfort to their owners. They experience inconvenience due to the lack of work space, the inability to place additional technical devices, or install a full-fledged dining table. The space on the windowsill is usually occupied by flower pots, decor, and various little things are often stored on it - receipts, recipe books, newspapers. The much-needed space is used completely irrationally. A window sill-tabletop, which will cope with all these tasks perfectly, will make the room more ergonomic and comfortable. This solution is also relevant for spacious kitchens, since it allows you to profitably change the design, make it more stylish and as efficient as possible.
Advantages and disadvantages
Design advantages
The main advantage of a window sill-tabletop is the effective use of the window sill area. Additional meters of work space will never be superfluous. You no longer have to rush around the kitchen, looking for a free place for a cutting board or hot lid. The space will be used one hundred percent, which is very important for a small kitchen.
Placing a workspace on the window sill can significantly save energy resources. Thanks to the abundance of natural sunlight, artificial lighting completely loses its relevance in the daytime, even on a cloudy day.
Another advantage of installing a countertop instead of a window sill is the ability to build a sink into it. This arrangement of the sink is the dream of many housewives. It makes it possible to create a truly comfortable and ergonomic kitchen triangle and allows you to free up work space on the countertop placed along the wall. In addition, many people simply like to admire the beautiful view from the window while washing dishes.
Among the positive aspects of this solution, one can also highlight the possibility of creating additional storage spaces. The tabletop can be combined with the cabinets and equipped with the same facades as on the other elements of the set. And although the proximity of the radiator does not allow placing vegetables here during the heating season, the cabinets can be used to store cereals, dishes, kitchen utensils and consumables - foil, parchment paper, bags for freezing and baking.
Flaws
The weak points of the design include the difficulties encountered during its installation. Judging by the reviews, the window sill often does not match the height of the set, and it becomes very difficult to combine the space. In order for the window sill to be flush with the rest of the working surface, sometimes you have to raise the bottom edge of the window. The solution could be to install a double-glazed window with a blank strip at the bottom or arrange the countertop at different levels. In the latter case, the installation of standard-height household appliances in this row is excluded.
Another disadvantage is that the countertop interferes with the passage of air flow from the radiator to the glazing. As a result, the windows begin to sweat and ice forms on them. This problem is solved by making several slits or holes in the tabletop. The cracks are covered with neat ventilation grilles, and the appearance of the work surface does not suffer.
Important points during repairs
According to the rules, moving a heating radiator requires special permission and approval. But in reality, everything is different - just the consent of the management company is enough. Do not forget that moving the battery also brings with it the need to disconnect the riser. That is why all replacements and transfers of batteries are carried out between heating seasons.
Remember that it is prohibited to install a stove on such a countertop. This is prohibited by various regulations, and splashes on the windows are also not a very pleasant sight.
Since the tabletop will be adjacent to the window and the external wall, it is recommended to make it from a very wear-resistant material. The best option would be artificial stone; it is very reliable and ideal for the kitchen.
Choosing material for the window sill-tabletop
To make a countertop, you can use various materials:
- plastic;
- MDF;
- laminated chipboard;
- metal;
- a natural stone;
- fake diamond;
- wood.
The choice depends on the interior style, the preferences of the owners and their financial capabilities. Of course, ideally, the tabletop on the window sill should be made of the same material as the rest of the work surface. It is a continuation of the headset and most often forms a single whole with it. Since this area will be constantly exposed to sunlight, you should select a material that is highly resistant to fading and discoloration.
Fake diamond
The material is presented in two varieties, which include mineral components and resins:
- acrylate;
- composite agglomerate - quartz or granite.
The main advantage of acrylic countertops is that they are made to customer sizes and are a single, seamless product. They can be equipped with a side that serves as a kitchen apron and an integrated monolithic sink. This material contains 60-75% minerals, the rest are acrylic resins and coloring pigments. The basis is a frame made of plywood, MDF or chipboard. Acrylic material acts as the skin of this structure. It does not absorb odors, spilled liquids, or dirt at all. It does not form mold. Such countertops require careful handling - they can easily be scratched or damaged by placing a hot pan directly on the surface.
Small scratches and marks from hot dishes can be removed with your own hands. To do this, you need to lightly clean the damaged area with sandpaper and then polish it. In case of chips and deep cracks, pieces of material are glued into the recesses, after which the surface is polished.
Acrylic countertops are available in glossy, semi-gloss and matte varieties in a variety of shades.
The dimensions of the acrylate sheet are 2400x2600 mm, but since the joints of fragments made of this material are invisible, the length of the tabletop can be absolutely any. The width of the product can be from 40-80 cm. The thickness of the slab is 38 cm, but the thickness of the top layer can be 3-19 mm.
Composite agglomerate is one of the most worthy varieties of artificial stone and the most successful of all existing materials for creating a kitchen countertop. In some moments, even natural analogues are inferior to it.
There are two options for agglomerate:
- quartz – consists of 93% crushed quartz, polyester resins and modifying additives. A large percentage of the mineral component provides the material with strength exceeding those of natural quartz;
- artificial granite is a little more susceptible to scratches and hot marks, since granite chips only make up 80-85% of its composition.
The absence of pores on the surface of the composite greatly facilitates maintenance. There are no colored stains from food left on it, since coloring substances cannot penetrate the structure of the material. Thanks to its high strength, you can cut food directly on the countertop - there are practically no scratches. A composite tabletop will not have to be repaired or polished. It can have absolutely any shape.
A natural stone
Products made from natural stone have pristine beauty, thanks to their unique shades and patterns. But despite this, incredibly expensive, presentable and durable materials have many disadvantages:
- high cost - a linear meter of this luxury will cost 25-100 thousand rubles;
- inability to produce a monolithic countertop;
- absorb liquids and dirt well - spilled pomegranate juice, coffee or red wine can leave an indelible stain.
Natural stone slabs are produced in thicknesses of 20 or 30 mm, and their length can vary from 1.5 to 3 m. The length of stone countertops rarely exceeds 2.4 m.
The following species are used for production:
- granite – has a fine-grained structure, high density and strength. It is supplied in the form of plates - slabs. Has a rich palette of shades;
- marble is a spectacular and beautiful material that does not tolerate contact with acids and does not tolerate impacts. Such a surface has a porous and loose structure and therefore instantly absorbs dirt, grease, and water. If spilled coffee is not wiped up immediately, the stains will remain on the countertop forever. Marble requires special care - it is necessary to regularly rub protective agents into it. It is recommended to do this at least once a month.
- Onyx is an attractive mineral that is resistant to moisture, grease and dirt. It has the ability to transmit light through itself, so it is often proposed to be equipped with backlighting. A variety of lines and openwork weaves form amazing patterns on the stone and make it incredibly attractive.
Plastic
PVC countertops are an excellent choice for a budget interior. Despite their low cost, they are more practical than wooden and marble products. MDF or chipboards are used as the basis for plastic. The first ones are more durable and do not contain toxic components, and therefore are somewhat more expensive. Externally, it is a plain product or an imitation of stone, metal, wood, and can be matte or glossy.
Dimensions
The slabs are produced with a length of 4100 mm. The typical width is 60 cm, but it can also be 40, 70, 80, 90 or 120 cm. The thickness of the products can be 28, 38 or 40 mm. Thick countertops look more solid, and it is also more convenient to integrate hobs into them.
The advantages of plastic countertops include:
- durability;
- water resistance;
- resistance to ultraviolet rays;
- wide selection of shades and textures;
- possibility of producing large surfaces;
- low cost.
Despite the high resistance of plastic to moisture, if water gets into the seams, the surface may swell.
The disadvantages of the material are that it is susceptible to thermal and mechanical influences. The latest generation of innovative plastic has virtually no disadvantages.
Natural wood
A wooden tabletop can hardly be called practical and durable. It is chosen because it looks organically and effectively in both classic and modern interiors, has a pleasant texture and exudes healing phytoncides. It can be made of veneer based on chipboard or MDF, or it can be a composite sheet of glued wood blocks. Let's take a closer look at these two varieties.
- Veneered table top. It looks the same as completely natural, but costs half as much, and at the same time is better adapted to temperature changes and high humidity in the room. Its “Achilles heel” is the edge, which can become damaged or peel off, and a thin layer of veneer – 3 mm, which does not allow for numerous restorations.
- Stacked table top. Such a surface can be restored by grinding and polishing countless times. The ability to mill the front edge allows you to create a variety of tabletop shapes. The weaknesses of a wooden countertop are that it does not withstand moisture and temperature changes. It can crack and bend. Regular treatment with oil or wax is required - at least once a year.
Wooden tabletop dimensions
The maximum length of the top is 4100 mm, width - from 600 to 630 mm. The thickness of the canvas varies from 32 to 42 mm.
Oak or larch wood is best suited for making a wooden work surface. Birch, walnut, and alder also perform well. The pine tabletop, which is soft and not resistant to wear, has the lowest performance characteristics.
Coated MDF
In the production of such countertops, MDF is used as the basis. The slab is covered with a layer of high-strength laminate and a finishing protective layer.
Advantages of MDF countertops
- Safety - in the manufacture of slabs, harmless paraffin and lingin are used as a binding component.
- Availability – a linear meter of material costs from 30 USD. e.
- A rich palette of colors, imitations of natural materials.
- Resistance to the appearance of fungal formations.
- Water resistance.
- Resistant to temperature changes.
Flaws
- Low resistance to dyes and acids.
- Insufficient heat resistance.
- Water can penetrate into the joints, which will lead to swelling of the material and swelling of the surface layer.
- Weak resistance to impacts.
The choice of an MDF tabletop for a window sill is justified if high loads on it are excluded.
Professional opinion
- Experts recommend installing cassette roller blinds on windows under which such tabletops are located. After all, they are perfectly attached directly to the doors.
- If you plan to install a dishwasher under the new window sill, then it will be difficult to find a suitable option. After all, the vast majority of the entire model range is designed for a height of 82 cm.
- If the window sill is characterized by wide slopes, then in this case it is advisable to narrow them on the tabletop.
Replacing a plastic window sill with a countertop is often successfully done independently, but it is better to ask for help from professionals.
I ordered a kitchen a year ago. During all this time there were no problems. Despite the complexity of the work, everything was done quickly and with very high quality. The fact is that the kitchen space in my house is not very convenient, so the order was, to put it mildly, specific. The materials are simply excellent! Beautiful frosted glass and natural wood look very beautiful in combination. I'm happy with everything. Thank you!
Shape and size
The width of the standard tabletop is 60 cm. This top is quite suitable for decorating a window sill. If space allows, you can order a wider product. This will make it possible to arrange deep cabinets for built-in furniture or equip a comfortable dining area, leaving enough legroom.
Particular attention should be paid to the decorative processing of the end edges. They can be rounded, decorated with milling or left straight. The complexity of the design of the ends will certainly affect the price of the product. It is advisable to equip the tabletop with sides or simply close the gap between the wall and the work surface with corners. They will prevent water and dirt from getting behind the lower housings.
You can completely abandon the corners if you start laying out the apron after installing the headset. Then the tile or glass will rest on the countertop and a gap will not form.
Stylistic and color solutions
The countertop should be in harmony with the rest of the interior, match it in color and style. In traditional classics, wooden, stone surfaces, as well as their imitations, will look great. The tree will fit perfectly into a loft, Provence or country style. In a loft, a concrete or metal top will look just as organic. Countertops made of steel, acrylic stone, agglomerate or wood are ideally integrated into modern interiors.
When choosing a shade, you need to focus on the colors of the facades, aprons, dining table tops, household appliances, doors, floor and wall finishes. Dark countertops look luxurious and presentable. Unfortunately, this effect lasts only until the first drops of water and even the smallest stains hit the surface. All dirt becomes very noticeable against a dark, uniform background. It is better to choose a product that has white and colored veins, inclusions, or even pay attention to light-colored models. Dark coatings have to be cleaned twice as often as light ones.
Kitchen location options and sizes
An ordinary window sill can be turned into an additional workspace, dining table, or bar counter. The choice depends on the layout of the room and the needs of the owners.
Window sill-tabletop as a bar counter or table
In a small kitchen you often have to choose between installing a table and a refrigerator. If desired, you can convert the window sill and turn it into a dining table. The result is a comfortable, well-lit, compact dining area. It is necessary that the front edge of the window sill is at least 25 cm away from the radiator. This space is necessary to accommodate the legs. An improvised table can have any shape - rectangular, semicircular or irregular.
You can create a relaxation corner in the kitchen by installing a spectacular bar counter in place of the window sill. This technique is relevant both for large rooms and in limited spaces. The stand can have any shape. In spacious rooms, you can install a curved structure that will separate the dining area from the kitchen. When attached to a balcony, the counter can turn into a countertop or island, be equipped with storage space, a built-in oven or mini-fridge.
Window sill-countertop with built-in sink
This solution is not always easy to implement - it may be necessary to lower or raise the level of the window sill. Moving the sink to an adjacent or opposite wall requires developing a project and obtaining permission.
This technique is easiest to implement in kitchens where the water supply pipes are located near the window. Otherwise, you will need to install a pump. Most often, this option is used when arranging kitchens in private homes. The sink, built into the countertop, organically combines with classic, rustic styles - country, Provence. This arrangement of the sink makes the kitchen very cozy, and washing dishes while admiring the picturesque views from the window is very pleasant. True, this advantage also has a downside - splashes fall on the glass, so you will have to wash it much more often. A protruding faucet can make opening a window difficult.
Place the sink closer to the edge of the window, so that at least one sash opens 90 degrees. In this case, you will be able to ventilate and wash windows without any problems.
Window sill-tabletop with storage system
The area under the window sill can easily be turned into an additional storage system. Here you can place the same housings as in the rest of the headset. It is better to make the doors lattice so as not to block the path of warm air flows. Here you can store various types of utensils - pots, molds, jars of spices. If desired, you can place a small open shelving unit or hanging shelves under the tabletop-window sill.
Window sill-tabletop in a bay window
A kitchen with a bay window has two great advantages - an increased glazing surface and additional space. The main task of the owners is to organize this space as efficiently as possible.
By design, these protrusions are divided into:
- wall;
- corner;
- inscribed in a corner.
The window sill in the bay window can be used to equip the dining area. It's nice to eat while looking out the window. Thanks to the protrusion, the surface is quite spacious.
With panoramic glazing, when the window sill is too low to turn it into a table, you can organize a seating area on the window sill. All that remains is to move a full table to the improvised sofa, and the dining area is ready. Under the seat you can equip a storage system with drawers or shelves, or a house for a pet.
A window sill-tabletop in a bay window can act as a work surface with a built-in sink.
What to do with the battery?
In the vast majority of cases, there is a battery at the bottom of the window that needs to be dealt with. Covering it with solid cabinets is a bad idea, as there is a risk of damaging the furniture. In addition, the room will immediately become colder. What can you do then?
The first and most important thing is to ensure free air circulation. To do this, it is important to provide holes in the countertop, frame or facade. Cold air from outside should penetrate to the radiator, and hot air should go out. Then there will be no problems.
You can move the radiator, but we do not recommend doing this. Changing the heating plan in your apartment will lead to changes in your neighbors' apartments. Some people may suddenly feel warmer, while others may feel much colder. Then you will have to figure out who is to blame and pay considerable fines for violations.
Location options in the living room
A similar interior detail would be quite appropriate in a living room. True, it is not necessary to use waterproof materials for its construction. The converted window sill can be used as a desk or work desk, or a mini-sofa.
Window sill-tabletop as a workspace in the living room
Replacing a regular window sill with a countertop to create a full-fledged work area is a great idea. It’s not always easy to allocate space for a home office in the living room, but the window sill area fits perfectly. The built-in countertop will comfortably accommodate a computer and office equipment, and on both sides of the window, small racks or shelves for documents and office supplies will fit perfectly. Working in such an “office” is much more convenient than at a coffee table or on a sofa. Here you can use a full-fledged office chair in which your posture will not suffer.
Desk in the nursery
The window sill in the children's room can be converted into a comfortable and spacious desk. The main advantage of this solution is excellent illumination of the workplace, which is very important for eye hygiene. The tabletop is placed along the entire wall, so there is enough space for two schoolchildren. This eliminates the need to install bulky furniture structures in the room space and allows you to save space for games and active activities.
Window sill-tabletop as a place to relax
This option is especially relevant if you have large windows with low window sills. Having increased the area, you can equip a bed or sofa. This is a great place to read and relax. Such a zone is appropriate in any room of the apartment - living room, bedroom, children's room. Under the tabletop, which acts as a bed, you can equip a mini-library or a place for your beloved dog to rest.
By moving a coffee table to the structure, you can quickly organize a place to receive guests. The lights of the city at night will help create a romantic atmosphere.
Balcony construction
Replacing a window sill on a balcony involves installing a window structure, and this is the best moment when you can completely change the interior and apply a modern approach. If the owners want to use the freed-up space to create a workplace for studying with a computer and papers, then a good solution would be to place the stove on the windowsill, smoothly turning into a table.
Corner models look stylish and modern, where the connection is made not along the length of the balcony, but from the end. For variety, you can create a structure that will be higher or lower than the base of the window opening.
The balcony is an extension, where the conditions are different even from the bathrooms and kitchens. Therefore, when choosing a consumable, you should be guided by factors affecting the operation of the room. The best and most reliable material among professionals is considered to be plastic or stone. You can give preference to beech, oak or cherry boards. You just need to make sure that the window sill and the interior are in harmony with each other.
How to make it yourself
It is quite possible to make such a design on your own. To do this, you just need to stock up on the necessary materials and tools, and delve into the details of the installation process.
Materials and tools
To work you will need:
- laminated chipboard sheet with a thickness of at least 12 mm;
- silicone;
- scotch;
- polyurethane foam;
- packing tape;
- roulette;
- square;
- building level;
- legs for the table - if the tabletop will protrude greatly beyond the window sill.
Installation stages
- Removing the old window sill and, if necessary, replacing the window.
- Preparing the tabletop - cut the board in accordance with pre-made measurements. We carry out the work with maximum precision. Sand the surface and edges with 60 grit sandpaper.
- We treat the end cuts with two layers of silicone.
- Cover the bottom surface with packing tape.
- If legs will be used, secure them before starting installation.
- We install the slab and fill the existing holes with foam. Check the correct installation of the countertop using a building level.
- We install the corners, fill all seams and cracks with silicone.
Folding table-window sill
In addition to the tabletop, which has replaced the window sill, you can attach a folding table. If necessary, it can act as an additional work surface, dining table, bar counter or home office.
Replacing a narrow plastic window sill with a wide wooden one
When installing plastic windows, you should not immediately throw away the old massive window sills. The cellular plastic of newfangled window sills is not particularly durable. On the contrary, an old massive window sill board has unique qualities: it will never “lead”. It has been drying out for years.
In addition, old window sills have a spectacular radial sagging. Using an old board, you can build up a plank window sill if both boards are the same thickness. Increasing the window sill is rational when arranging a small-sized kitchen.
By replacing a plastic window sill with a wooden one, you can get a wide plane, similar to a bar table. In addition, the working area will expand, which is very important for the kitchen.
The newly formed countertop can also cover the space in the corner between the stove and the wall. A gap of 15–20 cm wide, usual for such places, is empty due to the fact that there is nothing to put there. It is better to cover the unused space.
This “wing” of the tabletop, extending all the way to the wall, is useful for placing a massive frying pan or kettle. It’s pleasant to sit near the massive wooden tabletop: there is somewhere to lean your elbows.
