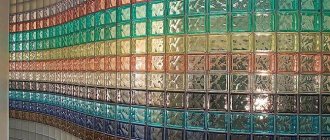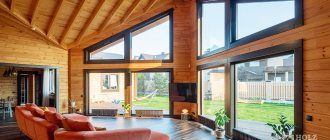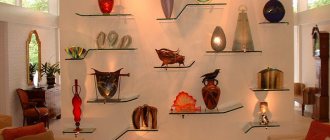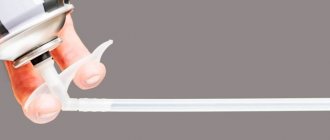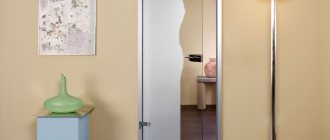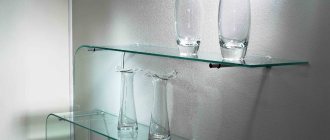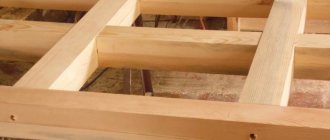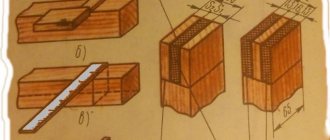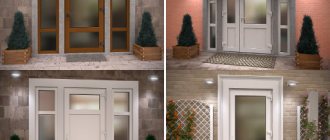The desire to get more free space in the bathroom or to purchase an original shower stall leads to the fact that glass blocks are gaining wide popularity among consumers and winning the attention of designers.
Durable and resistant to various influences, the blocks help create convenient structures and act as an interesting interior decoration.
Choosing glass blocks for the interior
Types and features
Advantages and disadvantages
- pros
- minuses
Glass blocks in design: how to combine correctly
General tips for using glass blocks in the interior
Installation features
- using a solution
- using a frame
- on a glue base
Glass blocks are a material experiencing a rebirth. How to properly incorporate it into the interior and what should you know about glass tiles before going to the store? Let's find out below.
Dimensions
Under the USSR, standard construction projects were used with all their might. Therefore, the characteristics of glass blocks were strictly regulated. There are three main parameters:
- Length.
- Width.
- Thickness.
Alternatively, manufacturers indicate the area of each block. But it’s easy to calculate it yourself. To do this, the width must be multiplied by the length. Let's say our values are: 190 × 190 × 80 mm. Then we get:
190×190=36100 mm²=0.0361 m².
In Russia there is a unified standard for the production of glass blocks. But in warehouses you can still find products created according to standards that have lost force.
GOST 9272-81
This document began to “work” on January 1, 1983 . And only in 2019 the standard was changed to a new one. The dimensions were quite strict. Manufacturers were allowed to produce blocks only 10 mm smaller than specified in the regulations:
| Length, mm | Width, mm | Thickness, mm | Weight, kg |
| 194 | 194 | 98 | 2,8 |
| 244 | 244 | 98 | 4,3 |
| 294 | 194 | 98 | 4,2 |
| 244 | 244 | 75 | 3,8 |
As can be seen from the table, only one type of block was rectangular. The rest are strictly square.
GOST 9272-2017
The regulation came into force March 1 2019 . It operates not only in the Russian Federation , but also on the territory of Belarus and Kyrgyzstan. The document removed all size restrictions from manufacturers. The parameters of the block began to depend only on the wishes of the customer and the capabilities of the manufacturer.
Here are the characteristics that we were able to find in online stores:
| Length, mm | Width, mm | Thickness, mm |
| 110 | 110 | 80 |
| 190 | 190 | 80 |
| 190 | 190 | 50 |
| 190 | 190 | 100 |
| 190 | 90 | 80 |
| 240 | 110 | 80 |
| 240 | 240 | 80 |
| 300 | 300 | 80 |
The basis of the size range is a block of 190 × 190 × 80 mm. It is found most often in manufacturers' catalogs.
Glass blocks in design: how to combine correctly
First of all, it is worth immediately separating the concepts of “glass wall” and “classic style”. Classicism does not tolerate such tricks and, as a result, glass blocks cannot be used in interiors decorated in the spirit of Baroque, Renaissance, Empire style - in any classic style. Doesn't always go well with country and Provence. If you do not have professional knowledge, it is better not to take risks, so as not to end up in bad taste.
This is where such designs fit perfectly - these are high-tech, modern, modern and, under certain circumstances, minimalism styles. Beautifully transparent cubes will complement the loft space, highlighting and highlighting its brutality.
Instagram @mybright_interior
Instagram @yanya_trofimovich
Instagram @design_13ds
Instagram @sofia.architizm
Instagram @sofia.architizm
What is glass block?
A glass block is a simple product that has the shape of a brick, is made of glass and has an empty interior. The thickness of its walls ranges from 6 to 8 mm. This material is in demand when creating partitions in the bathroom due to its non-standard light distribution. The glass block has many properties that allow it to create reliable sound and thermal insulation due to the rarefied air located inside. It is made exclusively from environmentally friendly materials. Glass brick has good fire resistance.
One of the most important properties of glass block is moisture resistance, so it can be used when decorating a bathroom. This material allows you to create original shapes of partitions without limiting the designer’s imagination. With its help, you can select various effects and add luxury and charm to the room. The bathroom will become bright, stylish and comfortable.
Over the past few years, glass block has become very popular. Manufacturers offer a wide range of products. They create a variety of shapes: square, rectangle, corner, round, etc. Today you can buy glass blocks of any color or texture. At the peak of popularity today are glass blocks with decorative fillers or decorated with lighting.
Glass block is an excellent choice when decorating a bathroom, because neither fungi nor bacteria can survive on its surface. In addition, glass is easy to clean and disinfect.
This is interesting: Types of glass curtains for the bathroom
General tips for using glass blocks in the interior of an apartment
- To prevent your living room from turning into an office, add some color to the interior.
- When decorating the space in blocks, add metal, wooden parts or textiles - for example, a carpet will look very cozy.
- It is ideal to use glass blocks in the bathroom interior. You can even make an entire shower partition out of them. See for yourself: this finishing material perfectly waterproofs, does not darken the space, and “removes” the sound of water. And if you add colored parts, lighting and marine decor inside the block, it will turn out just great.
- Pros believe that the total amount of glass tiles to all other materials should be approximately 1 to 10. Stick to this rule - redundancy has never benefited anyone.
- Do not under any circumstances replace load-bearing walls in the house with them and do not include individual squares in such structures. Glass in the interior is exclusively about decor and beauty.
- Do you need to delimit several active zones in one room? A translucent wall is ideal for this. 6 photos
Instagram @itoliceramic
Instagram @skladskla
Instagram @skladskla
Instagram @skladskla
Instagram @skladskla
Instagram @skladskla
Advantages and disadvantages
A glass block can be called a kind of hollow brick, which, unlike the original, is made not from clay, quartz sand or limestone screenings, but from glass. The material is widely used in construction, due to a number of useful properties inherent in the finished product. Among the main advantages of the products under consideration are the following aspects:
- Strength. The building material is almost impossible to break. It withstands mechanical loads, including impact and compression.
- Durability. The service life is at least 15 years. At the same time, the products are not afraid of direct sunlight; even painted versions will not lose their original appearance under the influence of ultraviolet radiation.
- Range. Manufacturers produce a wide variety of blocks that differ in shape, size, surface texture, and have a wide range of colors. This allows you to bring to life any design ideas, both when creating the exterior and when organizing the interior.
- Scope of application. Glass blocks are used in the chemical and food industries, in medical institutions, in laboratories, in the construction of private houses, public buildings, and in other areas.
- Easy care. Ready-made structures are easy to maintain. Glass does not absorb dirt and is inert to chemicals. Dirt is easily removed from the surface. Dust cannot enter the internal cavity.
- Light transmission. Glass elements allow light into the room well.
- Easy installation and dismantling. You can erect a partition from glass blocks with minimal construction skills, and to replace a damaged element you do not need to completely dismantle the masonry.
- Noise insulation. Glass blocks have good sound insulation characteristics, which allows them to be used in load-bearing walls.
- Moisture resistance. Glass is not afraid of moisture, it does not absorb water, it is not afraid of condensation, which is why the material is used in the construction of partitions for bathrooms.
- Fire resistance. The products are classified as non-flammable substances. Able to withstand exposure to open flame for an hour.
- Heat resistance and frost resistance. The blocks can withstand differences of up to 40 °C, and a temperature range from – 40 to + 500 °C.
- Thermal insulation and energy saving. They retain heat well inside the room, which allows you to save on heating costs. In hot weather, hot air is not allowed in, keeping the room cool.
- Environmental friendliness. Natural ingredients are used in production, which ensure the environmental purity of the product.
The disadvantages of glass blocks include:
- Complex processing. The block is difficult to cut into pieces. It is almost impossible to make a hole in it; under pressure it can burst.
- Heavy weight. Partitions assembled from these bricks significantly increase the weight of the entire building structure as a whole.
- Breathability. The material does not allow air to pass through. This must be taken into account when arranging a window opening, and consider the method of ventilation.
- Price policy. Finished products are expensive compared to other building materials used for construction and finishing.
Installation features
There are three ways to lay glass tiles.
Using solution
The first row of tiles is attached to a profile installed on the floor. The work is similar to laying regular tiles: it is done from the corner, and plastic cross-spacers are inserted into the joints. But there is also a peculiarity - after every three laid out rows you need to take a break and wait until the heavy slabs are firmly connected to the mortar. And again, by analogy with ceramic tiles, the work ends by grouting the joints.
Using a frame
A frame is attached to all surfaces and the perimeter of the area where installation will take place. This is a grid with cells made of wood and plastic. Each block has a pocket with a rubber lining. The main advantage is that all elements can be replaced if necessary.
How to do it yourself: step-by-step instructions
The glass block shower is built according to the plan:
- determining the type of pallet, partition design, shape and type of elements;
- calculation of the number of blocks and materials;
- selection of necessary tools;
- erection of a pallet;
- installation of the frame and installation of glass blocks.
Required tools and materials
To install the partition yourself, you will need the following tools:
- ruler;
- building level;
- hammer drill or drill;
- trowel, rubber spatula;
- construction marker, masking tape to mark the level.
In addition to glass blocks, the following materials will be required to build the wall:
- cement, sand and water for preparing the solution (1:3:1) or ready-made tile adhesive for fastening the elements;
- PVA glue (when using a cement mixture) - 200 g per 1 bucket of cement;
- mounting crosses made of plastic for leveling the blocks;
- metal reinforcing wire (4-5 mm) or fiberglass rods (6-8 mm);
- plastic module, metal frame or wooden beam 40x80 mm;
- polyethylene foam tape (when using timber);
- silicone sealant (when installing a modular frame);
- grout for glass blocks.
The color of tile adhesive and grout is selected based on the lightest blocks. The adhesive is diluted a little thicker than required for laying tiles. To prevent drying out, it is prepared in batches.
Construction of a shower tray from tiles
To create a shower tray you will need concrete mortar M200-M250 (for screed), bitumen or other waterproofing, bricks for the sides, tiles and tile adhesive. Ceramic tiles must have a non-slip surface. The installation may involve a hammer drill, a grinder, a tile cutter and a mixer for cement (concrete) mortar.
The pallet is built according to the following algorithm:
- make a branch for the drain hole;
- assemble the formwork for the elevation, taking into account the width of the sides, mark the height of the proposed pallet inside;
- prepare concrete mortar, pour formwork;
- if the screed thickness is up to 7 cm, place a metal mesh in it at a distance of 3 cm from the floor;
- 2-3 days after pouring, lay polystyrene foam (50 mm), roofing felt or bitumen (1-2 mm) on the screed;
- adjust the height of the drain hole (ladder);
- lay the sides in 1-2 bricks, wait for the cement to harden;
- pour the finishing screed with a slope of 1 cm per meter towards the drain, re-insulate the cement with bitumen mastic;
- After the concrete has hardened, lay the pallet with tiles, laying it on a special tile adhesive and checking it with a building level.
Laying should begin from the corner of the structure.
The distance between the tiles is maintained using plastic crosses. After the glue has hardened, they are removed and the joints are covered with grout. The connections between the pallet and the walls and sides must be treated with silicone sealant.
If the bathroom is undergoing a major renovation or insulation, you can do without formwork. In this case, the pallet is formed directly on the finishing floor screed with a recess towards the drain.
Installation of glass block partitions
To build a partition from glass blocks you need:
- Mark the walls with construction tape and a marker to determine the laying level.
- Drill holes in stationary surfaces, install a metal frame or modular profiles (QuickTech) on dowels or anchor bolts. When laying on timber, attach it to the floor and wall along the partition line. If the structure is reinforced with wire or rods, the junction of the tiles and glass blocks can only be treated with a sandy primer.
- Apply a layer of tile adhesive 1 cm thick and 1 block long to the profile or primer. Press the glass block into it, treat the free end with tile adhesive and install the next one, adjusting the gap with plastic crosses. When bending the partition, the crosses are installed only on the inner side of the radius.
- Lay rows 2 and 3 of glass blocks, covering their upper ends with tile adhesive.
- In order to reinforce the structure, metal or fiberglass reinforcement is laid on top of each horizontal layer. For it you need to pre-drill holes in the supporting walls. To prevent contact with glass, the rods are laid on top of the mounting crosses and covered with a thick layer of glue.
- If the shower stall has a door and not a free opening, then it needs to be mounted on the wall: the glass partition is not designed for increased load. Following the marked marks, several holes are drilled in the wall. Dowels are inserted into them, which are intended for fastening the hinges. The glass door is hung on ready-made hinges.
When assembled into a modular frame, each element is installed in its own niche, and the ends are treated with liquid sealant.
The film, which protects the glass from damage, is removed after all work is completed. If the protective layer is damaged, you can seal the open area with transparent tape. If the manufacturer did not provide for the presence of a film, then after laying each layer, traces of glue, sealant and grout must be removed from the surface of the glass.
Installing a glass block partition is a lengthy process. After installing 3 rows, you need to leave the masonry for 1-2 days to harden. Otherwise, the wall will turn out to be fragile and may deform under its own weight.
Diversity
Glass blocks are presented by manufacturers in different colors. Their surface can be corrugated, glossy or matte. The choice depends entirely on the client's preferences. For the play of light, you can choose the appropriate option, because they are translucent, light-scattering and light-directing.
Glass blocks can be of different shapes: rectangular, square, round, oval, triangular, with rounded corners, in the form of corner parts or other irregular shapes.
