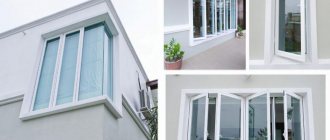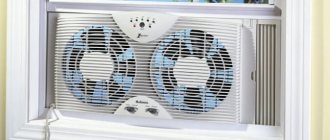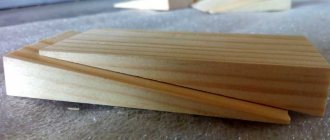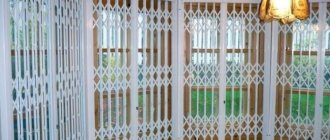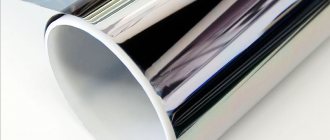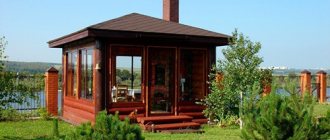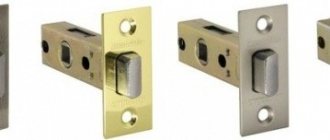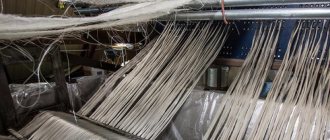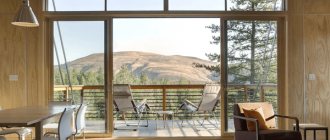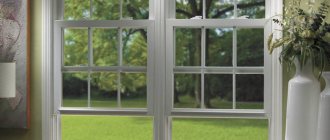Facade glazing made of aluminum profiles is presented on the Russian market in several modifications, which has expanded the possibilities both for customers when choosing and for builders in the process of implementing architectural projects. In addition, the basic model range has been supplemented by another system, which is based on alternative glazing technology. A wide range and rich selection of profile structures allows them to be used in the construction or repair of residential, municipal, including medical and educational institutions, commercial, industrial and sports facilities.
Closed mullion-transom glazing
This easy-to-install system is considered a classic of facade glazing.
Its technology is based on the construction of an internal frame with cells for double-glazed windows, which, after being installed in place, are pressed and securely held by special profiles. The advantages of this system are:
- high installation speed;
- versatility – suitable for horizontal and vertical objects;
- the ability to integrate opening sashes and doors into the design;
- good thermal insulation;
- simple and quick replacement of façade glazing with warm glazing if the level of thermal insulation of the previous design is insufficient;
- wide choice of decors;
- simple technology for replacing damaged double-glazed windows.
Not only glass, but also sandwich panels are suitable for filling closed mullion-transom systems. This structure can be mounted in three ways - overlapping, butt-joint and overlapping with milling. A conditional disadvantage of a closed system is the division of the glazing into separate sections by clamping strips. This cell effect can be visually reduced by using almond-shaped and semicircular aluminum clamping profiles.
Production: facade double-glazed windows of various configurations
The production of facade double-glazed windows involves the production of large-sized structures from one or several sheets of glass with two sealing circuits:
- the first (one-component sealant) is applied to the spacer frame, onto which sheets of glass are glued with further crimping;
- the second (two-component sealant) - along the perimeter of the double-glazed window.
Characteristics of double-glazed windows
When designing double-glazed windows, our specialists provide optimal parameters for a particular building for the important characteristics of facade glazing:
- impact resistance;
- energy saving;
- sound and heat insulation;
- ease of use, etc.
Requirements for double-glazed windows
We work with high-quality materials from the world's best brands: Guardian, Pilkington, Saint Gobain, AGC.
Manufactured double-glazed windows are tested and certified to ensure compliance with production standards and fully comply with the documentation requirements for the necessary indicators.
Semi-closed mullion-transom glazing
This type of facade glazing is developed on the basis of a closed mullion-transom system. The semi-closed modification differs from its prototype only in that the external clamping profiles are used only in one plane - vertical or horizontal. In those joints where there are no clamping strips, either structural sealed silicone or special seals are used. In all other respects the systems are identical. From an aesthetic point of view, a semi-closed modification is a more preferable option.
Structural glazing
Despite its relative complexity, this technology is considered one of the most promising. With structural glazing of facades, there are no metal profile strips on the outside, which creates the effect of a continuous surface. The glass structural elements are held on the internal supporting frame using special silicone sealants, which, in addition to performing their main function, glue the panels together. Structural glazing allows the implementation of stunningly bold architectural projects and has several individual advantages:
- durability - high-strength silicone sealant loses only 5% of its properties over 35 years of operation;
- a design of this type is capable of withstanding temperature changes in the range from -60 to +150 °C without structural changes;
- the ability of the façade plane to withstand significant shifts, pressure and traction.
Structural glazing technology is also based on the use of an internal frame made of aluminum profiles. However, due to the method of fixing the glass panels and the use of silicone sealant, such structures are not absolutely rigid, which allows them to withstand external loads.
For this technology, 2 methods of installing double-glazed windows have been developed - two-sided and four-sided fastening. In the first case, in addition to the sealant, metal elements supporting the panels are used for fixation, while in the second, only silicone glue is used. The choice of installation method depends on the project and design loads.
In terms of basic performance characteristics (tightness, heat and sound insulation), structural glazing is in no way inferior to classical structures.
Varieties
- Window profiles made of aluminum There are single-chamber and multi-chamber structures. Three-chamber varieties are used most often. They provide reliability and high strength. Such a system is able to withstand wind loads without losing its original properties and appearance. Thanks to this, it can last for decades. Aluminum processing technology does not involve the use of toxic materials, which ensures environmental friendliness.
- Aluminum door structures Can be used for entrance and interior purposes. Regardless of the type, each system consists of glass, profiles and fittings. Sometimes, as an addition, decoration is possible, allowing you to change the color of the system or the type of glass. Due to their rigidity and lightness, such doors do not sag or deform, which is typical for plastic models.
- Aluminum facade systems Scope of application: glazing of public and commercial buildings. With the help of such systems, warm translucent structures are created that are not inferior in strength to brick facades. The profile and glass can be of any color, which allows you to realize even a complex design idea.
The majority of our assortment consists of special facade, as well as window and translucent door structures. All of them have a quality certificate. The catalog presents several VIDNAL aluminum profile systems.
- F50 is a special transom design for glazing the facades of buildings up to two floors high. Its advantages are minimal budget and easy installation. For assembly you only need a screwdriver and a hacksaw.
- F50 SR is a façade mullion-transom structure. This is a standard option for buildings of any number of floors. Suitable for bay windows and inclined facades. It is possible to install built-in windows and doors.
- F50 KR is an aluminum system for glazing winter gardens and building roofs. The technical characteristics of this design make it possible to construct translucent roofs of various configurations. These can be not only single-pitched and gable roofs, but also domes, pyramids, arches, etc.
- F50+ is a design with increased thermal insulation and energy-saving double-glazed windows for glazing the facades of residential premises, educational and medical institutions.
- F50 pSTR is an aesthetic design with a “semi-structural” glazing scheme. Suitable for bay windows and vertical facades of any number of floors.
- V60 WW and V60 D are aluminum systems for “warm” glazing of windows and doors, respectively. Designed for residential, municipal and administrative buildings with high operational load. They have good thermal insulation.
- V68 is a system with increased thermal insulation. Can be used in medical and children's institutions, private houses and cottages, structures with a high frequency of openings, facades with a large number of windows.
- V72 WW and V72 D are aluminum systems with advanced capabilities for “warm” glazing of windows and doors, respectively. Designed for residential, municipal and administrative buildings with high operational load. The V72 series allows the production of window and door window and door structures with non-standard types of openings along with standard types of openings.
- VP-01/03 - design for “cold” glazing of facades, balconies and loggias. Suitable for any technical premises where compliance with thermal conditions is not required. The design uses inexpensive profiles without thermal breaks and single glass.
- VP-02 is a “cold” aluminum structure for glazing entrance lobbies, vestibules and partitions that do not require thermal insulation.
- VP-04 is an aluminum system designed for glazing balconies and loggias. It is used for the manufacture of window blocks, vestibules and complex stained glass glazing of balconies.
- VP-14 is an aluminum system designed for the production of translucent and plasterboard internal partitions of various configurations. It is used for glazing of office, exhibition, administrative and residential buildings.
Spider (planar) glazing
This original glazing system uses frames made of metal beams, arches and other elements as a supporting structure. Thick glass cable stays, cables and rods can also be used. In general, this technology gives unlimited scope for thought to engineers and architects when designing. Glass is fixed in such structures using special elements - spiders. This fastener is a bracket with branches resembling spider legs. Hence the name of the system, which became the main one. Spiders provide high strength connections made using special technology. Such glazing can also be called planar and is popular due to:
- the ability, if necessary, to quickly repair the structure and replace glass panels;
- high speed of implementation of even complex projects;
- originality, as well as visual “lightness” and “airiness” of structures built using this technology;
- high reliability of connections made taking into account temperature expansion.
Almost two-thirds of the planar system budget is the cost of glass elements, which are made primarily from multilayer triplex or thick tempered glass. In addition to spiders, other elements are used for fastening - connectors and routers. To reliably seal the entire structure, the seams are sealed with a special silicone-based compound. The main disadvantages of planar systems are the shortage of qualified personnel for the installation of such glazing and the lack of verified and time-tested methods for calculating structures.
What is the price for modern glass facade systems?
Regardless of which facade system you are interested in, ALPIKA will offer favorable prices for all types of work on its installation. As you already understand, each of them gives an individual look to the building, as well as a modern design and unique style.
| Name | Unit. | Price |
| Mullion-transom glazing | per m2 | from 5,200 rub. |
| Structural glazing | per m2 | from 9,450 rub. |
| Semi-structural glazing | per m2 | from 9,300 rub. |
| Spider glazing | per m2 | from 13,000 rub. |
| Cable glazing | per m2 | from 14,550 rub. |
| Frame glazing system | per m2 | from 5,200 rub. |
What additional bonuses will you receive when you decide to order glazing from ALPICA?
We carry out preliminary work, that is, a technical inspection of the facility, FREE OF CHARGE
You receive a project of translucent structures as a gift for cooperation
So that you can initially understand what the result of our work will be, we will provide you with 3D visualization
We will issue a color passport for the building facade in accordance with the requirements of the Legislation of the Russian Federation
Why should you contact us for aluminum glazing?
We are able to cope with any, even the most non-standard and complex, architect’s ideas. If you go to the Our objects section, you can see examples of work. We also want to group the advantages of cooperation with ALPIKA for you:
- ALPIKA is a member of the National Association of Builders, which is the largest SRO in the construction industry
- All documentation provided during execution and based on the results of work meets the requirements of Russian Legislation and International Quality Standards.
- We have all the necessary licenses, certificates and SRO approvals to operate
- The best price-quality ratio, and to be more precise, impeccable quality of production and installation at an affordable price without intermediary markups
- Providing services for the manufacture and installation of facade structures in a short time frame, which are fixed in the contract and work schedule
- We carry out the full cycle: from the manufacture of profiles up to installation on site, we also provide maintenance of facades if necessary after installation
- Vast experience and exceptionally successful implementation of projects. You can see for yourself by reading the results of our work.
- Excellent recommendations from large companies in our country who shared feedback on the result and process of interaction
- We provide an extended warranty for a period of 7 years, carry legal guarantees under the contract, and insure construction risks
- We provide additional financial privileges to regular customers and make discounts depending on the order volume
- If necessary, we provide a bank guarantee for work from a reliable bank in Russia
- The production capacity of our organization and the professionalism of our employees allow us to fulfill orders, regardless of the volume of work and complexity
Modular glazing
Such structures can also be called elemental. This technology is based on the installation of factory-assembled glass blocks. When performing glazing, individual modules are fixed on special brackets, and then insulated from the inside of the building and docked with adjacent elements. This technology is popular because it has important advantages:
- high quality factory assembled glass blocks;
- the ability to install modules in any weather conditions;
- minimum number of technological operations directly on site;
- high speed of work completion.
The modular system is more expensive than the mullion-transom system, but the difference in price is fully compensated by the almost complete absence of waste and savings on installer fees. Ultimately, customers benefit from speed.
Stained glass glazing of facades
The name of this design speaks for itself - various stained glass windows are used to glaze the facade plane, more details about which can be found on OknaTrade. This type of glazing can be made on the basis of any existing system. Stained glass facades are more expensive than basic structures not only because of the price of art glass - their design and installation are more labor-intensive processes that require concentration and a high level of professionalism.
Made to order
We are the developer and manufacturer of the presented translucent structures. If none of the proposed ready-made options suits the client, then it is possible to manufacture an aluminum profile to order according to his drawings or sketches.
Other advantages of contacting our company:
- We have a warehouse stock of more than 1,000 tons;
- strictly adhere to established deadlines;
- We provide technical support.
You can consult, clarify the price or buy a profile aluminum system from the manager. Shipment from a warehouse in Moscow on the day of order, for non-standard orders - 1-2 days. Delivery to Kursk, Smolensk, Tver, Voronezh, Penza and other cities of the country.

