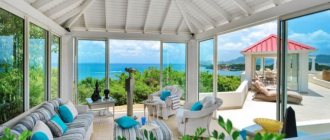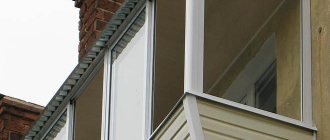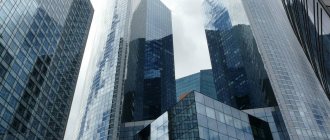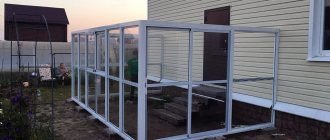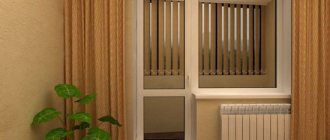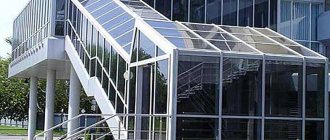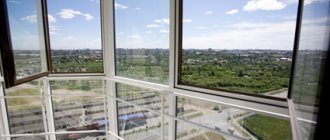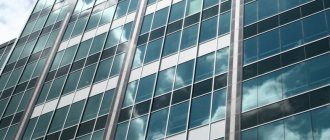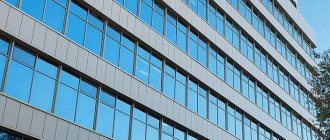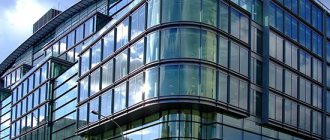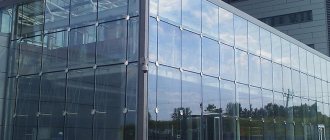Stained glass glazing of the facade can be made using the “cold” or “warm” method.
- Structural glass is secured in double-glazed windows using special screw-type fasteners and special sealants. These sealants are resistant to temperature changes and atmospheric influences. They firmly fix the glass in the glass unit and provide a single, perfectly flat surface, with clear geometry and impeccable appearance.
- Semi-structural glazing is similar to structural glazing, except that it uses not only sealant, but also small metal clamps. They are practically invisible on the surface of the glass and make the glass unit stronger and more durable.
Installation of translucent aluminum structures in stained glass windows
Installation of translucent structures is carried out over a large coverage area. Aluminum structures are optimal for these purposes, since aluminum is highly durable and can easily withstand even the most intense loads. The design itself has three main elements - an aluminum frame, a glass sheet and an assembly seam. The seam can be made using a special sealant or supplemented with reliable metal clamps. When designing stained glass glazing, the most important thing is to calculate the load so that the frame can withstand the weight of the glass for a long time, and the structure remains reliable and safe even after decades.
There are several types of stained glass glazing designs:
- Post-transom.
The installation of translucent aluminum structures is based on a system of crossbars and racks; they have special grooves that allow for effective ventilation of the room and removal of condensate. The frame is located on the inside of the facade. Glass in this design is pressed with special clamping profiles. To ensure the aesthetics of the structure on top, the profile is masked using decorative overlays of various shapes.
- Structural.
In this system, double-glazed windows are installed on the frame using a special glue-sealant and butterfly clips. In this case, no seams are visible on the outside of the facade. Such glazing has high qualities of heat and noise insulation, and such a structure is designed for the highest loads.
- Semi-structural.
A semi-structural system is similar to a structural system, but on a vertical or horizontal post, sealant fastening can be supplemented with a neatly disguised clamp.
- Spider room.
The most complex system in which the glass is fastened using special steel brackets, or spiders. The gaps between the double-glazed windows are filled with a silicone solution.
Stained glass , or building stained glass, is a large area structure, usually with a multi-cell structure. Such structures are filled with translucent materials and fill wall openings partially or completely. A frame of this design is mounted directly on the floor slabs.
The stained glass window itself consists of three main elements: an aluminum profile, glass and a seam. The most important thing in creating stained glass glazing is calculating the static load that the structure will have to withstand. Without this, the frame may not withstand the weight of the glass and the stained glass window will simply crumble. It is also extremely important to take into account the dimensions of the stained glass window and the customer’s requirements.
There are two main categories of stained glass glazing:
- “Cold” - used in industrial buildings, warehouses and other premises where maintaining a comfortable temperature is not so important.
- “Warm” - used in residential buildings, office centers, loggias and balconies, and winter gardens.
“Warm” structures consist of two aluminum bowls, which are fastened to each other using a special polyamide insert. This insert protects the structure from the appearance of a cold bridge and will help maintain a comfortable temperature in the room.
When is stained glass used?
Most often, stained glass glazing is chosen in the following cases:
- The facade needs complete or partial replacement. Stained glass can fill both the entire facade completely and its individual parts vertically or horizontally. In the first case, this could be, for example, a flight of stairs, and in the second, separate floors or rooms. The stained glass facade emphasizes the business style of the building and makes it more presentable, therefore it is especially relevant in business centers and offices of large companies.
- To highlight the entrance to the building. Glazing of the facade in the entrance area allows you to attract the attention of visitors, therefore it is used for theaters, restaurants, shops, etc. Glass allows you to see the goods on the shelves, which allows you to increase the flow of visitors even more. Most often, such glazing is combined with pendulum or swing glass doors.
- For greenhouses and winter gardens. Such systems are used in cottages, private houses, for arranging recreation areas, etc.
- For balconies and loggias. The stained glass system not only decorates the balcony, but also reliably protects from dust, precipitation, wind and other weather factors, street noise, etc.
Structure of translucent aluminum facades
Aluminum structures are usually filled with single- or double-glazed windows. The glass is very durable and safe; you can also choose the following types of glass:
- more energy saving
- heat-saving
- with UV protection
- with high noise insulation
The possibility of the most complex architectural ideas and design solutions from aluminum translucent structures provide ample opportunities in the design of your building. Of course, the price of façade glazing, which is affordable and acceptable, is also important.
Stained glass installation technology
Installation of stained glass glass occurs in several stages. First of all, we take measurements and write down all the customer’s wishes. In the finished glazing, we fully or to the maximum extent fulfill all the requirements that our client places on stained glass.
After measurements, we select a suitable stained glass design or produce a new one that fully meets all the previously listed requirements. During manufacturing, the dimensions of the building, the purpose of the system, its weight and the expected wind load are taken into account.
The next stage is installation of the frame. It is carried out with millimeter precision, so that later there will be no problems with installing double-glazed windows on it.
Then the profile is painted and double-glazed windows are installed. After installing the double-glazed windows, the fittings are installed. We guarantee the safety of our stained glass systems. The installation is aimed at ensuring that the finished stained glass window is as strong, reliable and durable as possible.
Design features of stained glass systems
Stained glass glazing is a stylish and modern solution that allows you to implement bold architectural solutions and make the building aesthetically attractive and presentable. The installation of stained glass glazing is especially relevant in cases where, for one reason or another, it is impossible to install ordinary windows. In this case, you can solve two problems at once - provide high-quality lighting and give the building a stylish look. Stained glass allows you to change the architectural shape of a building; it is installed not only during construction, but also on finished buildings. With the help of a stained glass system you can turn an ordinary building into a unique one.
There are several main categories of stained glass systems:
- Post-transom.
A classic system that is very popular due to its low cost. The structure consists of crossbars and a stand. They have special grooves that allow you to effectively get rid of condensation and ventilation. The frame is located on the inside of the facade, but it is visible through the glass.
The translucent filling is attached to the frame using a clamping profile. The top of the profile is covered with decorative elements.
- Structural.
In the structural system, the glass is attached to the frame using adhesive-sealant and butterfly clips. The outer side turns out to be almost completely glass. The seams with this design are invisible. Which creates an excellent aesthetic effect.
- Semi-structural.
It has a structure similar to the structural system, but fastening “hoods” or plugs are used on vertical or horizontal posts. They are small in size and almost invisible through the glass; the design looks light and stylish.
- Spiderana.
Glass installation on the frame is carried out in a point-by-point manner, and double-glazed windows are attached using spiders - special steel brackets that resemble a spider in their shape. The cracks are filled with silicone solution.
Based on the type of design, stained glass glazing is divided into transparent and opaque. A special film can be used to tint windows. If it is necessary to make a complex stained glass pattern, a pre-fabricated stained glass window can be installed on the frame.
Types of modular glazing blocks
Static modules The simplest type of blocks. They consist of mullions and crossbars of the same width and double-glazed windows. The crossbars are cut without cutting, at right angles.
Functional modules The blocks have a complex structure, which ensures sealing of the facade from the inside and thermal insulation of the joints of the modules. Such modules consist of drainage and insulating profiles, double-glazed windows, clamping seals and sealing inserts.
Decorative modules The blocks consist of a clamping profile, double-glazed windows, seals, decorative overlays and special bolts. A variety of colors and textures of decorative overlays allow you to create facades of any design.
Have questions about modular glazing?
Leave a request on the website or call and our specialists will provide detailed advice on your property.
To get a consultation
Advantages of stained glass glazing
- Economical.
Stained glass glazing is cheaper than many other types of facade, is installed quickly and does not require special maintenance costs. In addition, lighting costs are reduced, and when installing a “warm” profile, heating costs are also reduced.
- Durability.
The service life of an aluminum profile can reach seventy years or more. Aluminum is not subject to corrosion and is resistant to external factors.
- Strength.
The design features and strength of the aluminum itself allow the stained glass system to withstand not only static loads, but also impacts of up to 80 kilograms. And installing armored or shockproof glass will protect the stained glass system from accidental or intentional damage.
- Good lighting.
High light transmittance allows for good illumination of all rooms with natural light.
- Easy care.
Caring for stained glass systems does not require much effort. And if necessary, you can very easily make repairs.
- Environmentally friendly.
In the production and installation of systems, only safe, non-toxic materials that are completely safe for human health are used.
- Insulation.
The “warm” profile protects against noise no worse than a regular facade, and the tightness of the structure allows you to keep the room warm or, on the contrary, protect from the summer heat.
- Fire safety.
Stained glass is not exposed to high temperatures, does not burn and does not emit harmful substances when heated. They are odorless and suitable for installation in residential and public areas.
Types of glass
Modular glass facades can be equipped with various types of glass. More often, special tempered glass is used, which has high strength and reliability. This material is resistant to shock and mechanical stress. Sometimes tempered glass is subjected to various types of processing: painting, bending, sandblasting.
Below we consider the main types of glass that are used for glass facades:
- Bent glass is bent glass used in the production of modular fragments that have an original design.
- Multilayer – has high performance characteristics. Can withstand various impacts well. Such glass can provide optimal protection for people.
- Energy saving. The material is able to reflect the rays of the sun, thus reducing heat loss.
- Enameled glass. They are characterized by excellent decorative qualities, optimal strength and reliability. This is a durable and heat-resistant option. During their manufacturing process, the glass is coated with a special ceramic enamel, which provides all the performance properties.
The cost of the module will depend on:
- Manufacturer brand
- Profile material
- Types of glass
- Frame color and shade
- Decorative elements
Requirements for stained glass glazing of facades
for stained glass glazing of facades as for any other types of facades. Fire safety methods and regulatory documents for stained glass facades are the same as for a regular facade.
High-quality stained glass designs fully comply with all requirements and standards. Modern technologies make it possible, using only metal and glass, to transform any standard building into an architectural masterpiece that will significantly enhance the company's reputation, giving it a modern business image.
Scope of application of stained glass
- Administrative office buildings . The visual effect of the building is prestige. And from a residential building - this is status. The better the design of the building, the faster it will pay off. Stained glass facades make the building especially popular, because panoramic windows and huge enclosed balconies are prestigious, reliable, and safe.
- Industrial enterprises . Taking into account the increasing consumption of electricity and natural gas, many enterprises are switching to alternative energy - the sun. As a result, it is easier to make stained glass glazing and provide yourself with electricity than to buy it for a huge amount of money from the state.
- Residential buildings . The facades of such buildings are just a cool sign. Stained glass windows on the facade are an excellent solution for visually increasing the size of rooms.
- Office and administrative buildings
- Supermarkets, industrial plants , especially those powered by solar energy.
Installation process
The process of installing stained glass glazing is carried out using measuring instruments to ensure reliable fixation and exact compliance of the frame with the design and dimensions of the building. The laser level ensures that all lines are even.
The glass unit is painted with special powder paints that have high adhesion to aluminum and preserve the impeccable appearance of the structure for as long as possible.
Precise installation of double-glazed windows and careful installation of fittings make stained glass beautiful and reliable.
Since glazing is carried out over a large area, more complex devices can be used for installation, such as vacuum glass gripping. With its help, the glass can be moved to any point of the stained glass window without damaging it. The glass is captured by pumping out air using a pump and creating negative pressure. This and other settings are used to make installation more accurate, faster and of higher quality. We guarantee that the installation of a stained glass system in a building under construction or in a finished building will be carried out in the shortest possible time without loss of quality.
According to type and type, aluminum profiles are divided into
- warm aluminum profile (mainly intended for glazing the room outside);
- cold aluminum profile (used for interior decoration);
We provide you with a choice of aluminum systems from such manufacturers as: we can offer aluminum systems from such manufacturers as: Russian AGS , European aluminum profile SCHUKO Initial, Alutech, Reynaers and others.
A big plus is the variety of colors and textures in which the facades are made. The RAL palette includes about 25 colors. Finish options:
- Powder painting (by heating a layer of powder paint until it melts and forms a monolithic layer; as a result of hardening of the layer, a solid film is formed.)
- Decorating the profile to look like wood (there are about 30 imitation options)
Cost of stained glass glazing
The cost of stained glass glazing can vary over a fairly wide range. They depend on the selected glazing system, types of double-glazed windows, scale of glazing, type of building, complexity of work, fastening system, presence of opening elements and other parameters.
The same fasteners can differ in cost several times. Our company has its own production, which allows us to guarantee optimal prices for all structural elements without loss of quality. We carry out a full range of work to guarantee our clients favorable conditions without the need for additional costs for the services of other companies.
How does modular glazing differ from mullion-transom glazing?
| Peculiarities | Post-transom facade | Modular facade |
| Design | Produced separately for each stained glass window | The entire façade is designed, the technology and order of installation of the blocks are developed in detail. |
| Production | All elements are manufactured separately, the system is delivered to the construction site disassembled | The blocks are assembled in production |
| Installation | It is made from the outside of the building from scaffolding. First, the racks are mounted, then the crossbars, double-glazed windows and clamping strips | Conducted from inside the building. No scaffolding is needed. Installation is carried out in ready-made blocks |
| Where is it used? | On any objects where it is not possible to create a facade based on the same type of blocks | On large objects of 10 floors or more, where it is possible to present the façade in the form of standard blocks |
Unlike other glazing systems, the production of modular facade elements is carried out directly in the workshop, where assembly conditions and quality control are much higher than on site.
