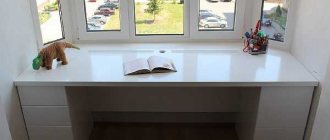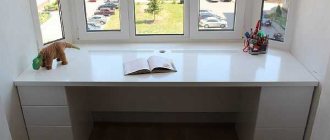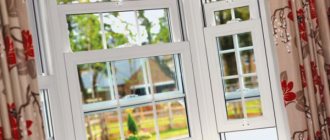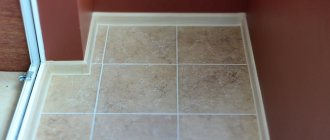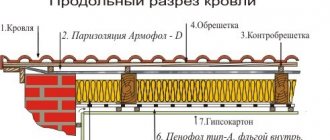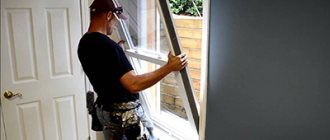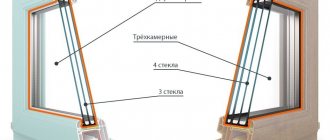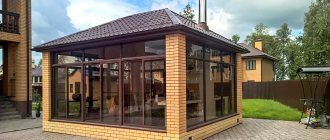Panoramic glazing is very often used in modern buildings and cottages. This is an indicator of eliteness, unusual construction style and the “zest” of the interior. Which windows are better to choose, is the beauty and prestige of floor-to-ceiling windows worth the significant costs of their installation and maintenance, and how to solve the problems associated with panoramic glazing? It is necessary to understand everything in order.
Floor-to-ceiling windows are large-area windows that are placed across the entire wall from ceiling to floor. They are designed to create a unique interior and provide the most complete natural lighting of an apartment or house.
Classification of panoramic windows
- Glazing without the use of frame structures (frameless) does not involve the use of guides and frames.
A single plate is installed across the entire wall and creates the illusion of invisibility and weightlessness. This type of window is one of the most expensive, but apart from external qualities, it does not have any great advantages. Frameless windows do not protect against cold and noise; they cannot be opened and ventilated. Their installation is often driven by a design decision to fit into a specific concept; - Frame glazing - involves the use of a frame in the window structure, which can be made of various materials: aluminum, plastic, fiberglass, metal-plastic, wood.
What are they made from?
Large-format windows are made from 4 materials: wood, plastic, metal and fiberglass. In some cases, profile base types are combined. This is more often observed in wooden frames, when they are reinforced with metal axles for reliability.
More details about the specifics of using materials are described in the table:
| Type of structures | Material | Peculiarities |
| Metal | Stainless steel, aluminum alloys, bronze, satin steel | Used for cold glazing. If necessary, they are insulated with a thermal bridge, which significantly increases the cost. Metal is more suitable than other materials for installing armored glass |
| Tree | Glued laminated timber from larch, oak, pine | Ensures sufficient ventilation even when the doors are closed. They require increased care (treatment with various antiseptics, antipyrites), and deteriorate faster than metal and plastic. |
| Plastic | 3-chamber and thicker polyvinyl chloride double-glazed windows | Durable, inexpensive type of glazing. Not suitable for rooms with ceilings higher than 3 meters |
| Fiberglass composite | – | Expensive building materials cannot be installed in openings with irregular geometry |
Note! Even in a wooden house, solid wood is not used to make profiles. The reason lies not so much in the high price, but in its tendency to deform.
Floor-to-ceiling windows have a significant number of advantages
- Visual increase in space. Transparent walls create the effect of a large room, even if it has a small area.
- Natural light with large windows increases significantly.
- Floor-to-ceiling windows give the building and interior a special aesthetic appearance and appeal.
- The beautiful view that opens behind the huge windows will delight and lift your spirits.
However, before choosing floor-to-ceiling windows for your premises, you need to think through all the problems associated with such glazing and possible ways to solve them.
Design Features
A panoramic window is a structure whose design allows for a free view due to the fact that it occupies space from the ceiling to the floor. The word “panorama” itself is of Greek origin. It can be translated as “I see everything.” Panoramic windows are also called French, since initially designs of houses with windows of this type appeared in the French province of Provence, where in winter the temperature is about -7 degrees C.
Often such windows are plastic. Although, in addition to PVC, other materials can be used in their construction. The comfort in the room will depend on how well this type of window is designed and installed.
Problems of panoramic windows and solutions to them
- Significant heat loss due to huge glass structures. To avoid this problem, you can install energy-saving windows.
They have a special layer, which is a metal coating. It is composed of metal oxides and allows glasses to reflect infrared rays without much light resistance. Such double-glazed windows reflect heat from the radiators, as a result of which the room heats up faster;
In addition, double-glazed windows are insulated in the following ways:
- Increase the number of cameras. As a rule, double-glazed windows are used. There are also three-chamber windows, but their cost is much higher, and heat loss is not significantly reduced;
- The space inside the frames is filled with a special inert gas, most often argon, which helps retain heat;
- A thermal curtain is used to additionally prevent heat exchange between the window space and the room;
- They install shutters - shutters consisting of artificial material and fixed to the vertical profiles of the window frame. They prevent the passage of cold air and are removable.
- The problem of overheating due to frequent penetration of sunlight. It will help to eliminate it:
- Use of energy-saving double-glazed windows. Mirror coating of glass reflects the sun's rays and does not allow them to heat the room;
- Window tinting is also capable of reflecting some ultraviolet rays;
- The use of shutters provides protection from overheating during the warm season.
- The problem of insufficient sound insulation. To eliminate it, you should choose two-chamber windows with chambers of different thicknesses.
However, they are heavy, and excess load can lead to rapid wear of the fittings. Therefore, acoustic films are used to provide additional noise protection. They consist of three layers: the outer ones are made of ordinary film, and in the middle there is a special sound-absorbing layer. Such films have not yet become widespread in Russia, but they are very popular abroad. - The problem of icing and fogging of windows. To solve this, heat sources are installed next to the windows and thus create a thermal curtain.
A warm baseboard can solve this problem.
And to prevent the appearance of condensation, provide constant ventilation and ventilation. - Fading problem. A large amount of light and sunlight lead to fading and fading of objects located both indoors and outside the house.
This applies to a greater extent to energy-saving windows. Their glass reflects ultraviolet rays, resulting in double solar exposure. For this reason, the area near the window, for example, siding, burns out, and plants planted under the windows can dry out and die, the stone covering heats up to very high temperatures. Therefore, you should not plant plants in the area where rays reflect from windows, or place any objects there. The material around the window space must be resistant to sunlight. - The problem of maintaining and cleaning floor-to-ceiling windows. Huge windows need to be washed periodically and cleared of stains. If such windows are not on the ground floor, then special workers have to be hired to clean the glass from the outside, and this service is expensive. The manufacturer's application of a photocatalytic composition to the glass will help solve the problem. It gives windows the property of self-cleaning. When exposed to the sun, dirt decomposes directly on the glass and is washed away by the next rain or watering from a hose.
- The problem is a wide view of the premises from the street and low privacy. To prevent it, you can stick tinted film or mirror coating on the windows.
- Safety problem when using floor-to-ceiling windows. In the case where the wall consists almost entirely of glass, the strength of the double-glazed window and its reliability must be taken into account. To strengthen panoramic windows you can use:
- Windows made of tempered glass - in this case, high temperature exposure and treatment with a special chemical composition are used in the production of glass. As a result, the strength of double-glazed windows increases approximately 5 times;
- Using triplex material as glass.
It consists of transparent layers of silicate glass, which are held together by a polymer. This material is highly durable and ensures safety. Even under strong mechanical stress, it remains solid and cannot shatter into fragments. Triplex also has additional sound and heat insulation qualities.
Scope of application
Panoramas are universal, which determines their relevance in various situations:
♦ Glazing of balconies and loggias . For city dwellers who do not aspire to belong to the elite stratum, there is only one opportunity to expand the horizons of residential meters - to visually increase the space due to a balcony or loggia. This may be partial glazing of the upper part, which is most common. Or maybe complete assimilation of the balcony, when it becomes part of the room, and panoramic windows occupy the entire plane.
♦ Pool area . When, instead of blank external walls, in a room with an internal pool, thanks to glass, a feeling of unity is created: it seems like both in the house, but also on the street. That is, garbage does not fall into the bowl, and the temperature is always comfortable, and the wind does not blow, and the walls do not press. Forum member Kirill A from Moscow performed cantilever panoramic glazing around the pool and was pleased with the result.
♦ Roofs . Not a very common option, but it is found, for example, in winter gardens, greenhouses, swimming pools, and terraces. But glazed canopies are an interesting design move, it was used by a participant in the discussion about panoramic windows, Muscovite Amotkov.
♦ Terraces . They are the leaders in the use of panoramic glazing. This is a favorite family gathering place, what could be better than sipping tea and admiring nature, rather than beautiful wallpaper.
♦ Circular panoramas . Usually they are used to decorate bay windows: the glass facade opens up the view and decorates the building.
♦ Greenhouses and winter gardens . Plants need natural light; no fluorescent lamps can replace it. Glass walls allow you to maximize even short daylight hours during cold seasons. And why hide such beauty behind walls, it is worth demonstrating.
♦ Partial glazing . You can make any wall or several walls glass, for example, corner ones or those facing the garden. In this case, a glass door is also made. The vast majority of forum members who used panoramic glazing opted for partial glazing, when bends replace one wall of the facade, or, less often, a couple of corner ones. This is what Taneco, from Sosnovy Bor, did; it has a chic corner stained glass window on the second floor of a wooden frame.
Dimensions of panoramic windows
The area of window structures is determined by state standards and also depends on the strength of the material from which the windows are made.
Basic requirements for the size of panoramic windows:
- The area of the window structure should be no more than 6 sq.m.
- A large window block must have partitions; the parameters of individual parts should not exceed 2.5 sq.m.
- Reinforced window sashes with a thickness of 1.5 mm can have maximum dimensions of 0.9 m in width and 2.1 m in height. When the width increases to 1.2 m, the height decreases to 1.5 m.
- The panoramic window sash must have a weight not exceeding 75 kg.
- The radius of the arched window cannot be made less than 0.3 m.
By observing the above requirements, it will be possible to avoid problems with breakage of window structures and fittings and ensure the safety of using floor-to-ceiling windows.
Floor-to-ceiling windows require the installation of a special heating system. Conventional radiators that are installed along the walls are not suitable for this type of glazing.
Formula
Increased demands are placed on panoramic double-glazed windows, because they are obviously thinner than the wall, transmit solar radiation and give off heat. To avoid getting fried in the summer and freezing out in the winter, like dinosaurs, special glass is used for panoramic glazing.
- Triplex (3.3.1 or 4.4.1) – laminated glass obtained by gluing glass 3 mm or 4 mm thick and a special polyvinyl buteral film (PVB, pvb). The properties of triplex depend on the type of glass in the layer; they can be either shockproof or multi-format.
- N – thanks to sprayed silver oxide, glass has heat-shielding and energy-saving properties. It is also called low-emissivity or i-glass. Depending on the manufacturer, you can find markings: CLGuN, Top-N, Top-N+. It is used in both triplex and conventional double-glazed windows.
- MF – multi-format, with energy saving and sun protection functions. This is what both manufacturers and craftsmen recommend for use in a panoramic triplex.
- Z (zak) – tempered, shockproof glass, characterized by increased strength. The optimal option for external glass of stained glass puff.
As for the air layers that provide sound insulation and minimal thermal conductivity, SPD - double glazing is more effective. Especially if the air frames are of different sizes, although in a village remote from the highway in a warm climate zone, an SPO package with one air chamber will be sufficient. Many manufacturers offer double-glazed windows with an inert gas inside, most often argon (Ar). But if you’re going to overpay, then choose krypton (Kr), it has lower performance.
The specific formula depends on many factors, climate, wind load, and the presence of children are taken into account, but there are general recommendations.
- The thickness of the glass - four-piece is not enough for a panorama, its area limit is two squares, experts advise 6 mm and higher, plus the outer layer is preferably shockproof, and the remaining layers are optional, but multi-format and low-emissivity are preferable.
- Air gap – recommended frame width – from 12 mm.
- Class – M1 is suitable for stained glass; it is the most transparent glass with virtually no optical distortion.
The following averaged structural formula of panoramic SPD is obtained: 6 Zak (MF) – 12 (Ar, Kr) – 6 M1 – 12 (Ar, Kr) – 6 Zak (MF, i) for single glasses. SPO formula with internal triplex: 6 M1 Zak – 12 – 6 Top-N. If you use heat-saving triplex, you can do without gas and use a single glass unit.
The weight of the structure is no less important; SPD is much heavier. If the second floor, SPO is preferable.
Together with panoramic windows, the following methods of heating the room are used:
- Convector heating – the convector is mounted outside or inside the floor along the panoramic window with an indentation of 8 to 20 cm so that the curtains do not interfere with the flow of warm air. Convectors circulate warm and cold air, due to which the room quickly warms up.
- Warm floors have several varieties:
- Water - pipes are installed in the floor, the water in which can be heated either by electricity or using a gas boiler. Installation of such floors is expensive, but subsequently they will be a fairly economical form of heating;
- Cable floors involve laying cables or special mats into which heating wires are built-in. This method of heating rooms is very expensive due to high electricity consumption. It is advisable to use cable floors in certain areas of a living space, for example, directly in the area of panoramic windows to create a thermal curtain. Installing a heating cable throughout an entire apartment or house is unprofitable;
- The most convenient and economical type of heated floors are film or infrared floors.
An infrared film heated floor has been installed.
A thin polyester film contains strips of carbon paste sealed into it. They are supplied with alternating voltage via copper conductors. The film heats up quickly and radiates heat. Film heating can be installed under any type of floor covering. In addition, it can be installed in the wall and ceiling. - Warm skirting boards – a heat exchanger consisting of copper tubes with lamellas is mounted under the baseboard.
It allows you to create a thermal curtain near floor-to-ceiling windows, warming the floors themselves and adjacent walls. Warm baseboards prevent the formation of ice and condensation on windows and protect walls from mold. - To heat rooms with panoramic windows, you can use additional heating devices.
These include various radiators, infrared heating devices, fireplaces. Their constant use incurs many costs, so it is advisable to use them only in special cases.
Glazing the balcony
Glazing without frames. This makes the balcony weightless, as if floating in the air. French windows are easy to use and maintain, but are far from ideal. After all, insulating the panoramic glazing in this case is impossible, so in cold weather it will be chilly there, and in the summer you will be overwhelmed by midges - there will simply be nothing to attach the mosquito net to.
Balcony glazing without frames
Frameless glazing mostly refers to a spectacular decorative element rather than real protection from negative factors of a capricious nature.
Frameless glazing looks very impressive
Frame. Thanks to the frames, such glazing is more reliable and will provide a comfortable temperature regardless of the weather. Framed French windows are a warm option and allow you to install any blinds and mosquito nets. Frame glazing can be made using various materials:
Frame glazing
Frame glazing will provide a comfortable temperature regardless of the weather
Plastic. A budget option for French windows, but the glass unit itself is quite heavy, so additional reinforcement will be required.
Panoramic glazing with plastic frame
Aluminum. The aluminum frame is lightweight, safe, with excellent performance properties, but also at a higher cost.
Fiberglass composite. It has special strength and high thermal insulation. With the help of fiberglass, panoramic balcony glazing will become the highest quality and most expensive.
Thanks to glass composite, panoramic balcony glazing will become the highest quality and most expensive
Interior design when installing panoramic windows
Interior design with floor-to-ceiling windows requires a certain approach. If the apartment is located in the city center, then it is better to make the interior in a modern style with a lively design filled with contrasts.
If this is a country house, then the interior should be decorated in a style close to nature, using calmer woody shades of colors.
The profile color of floor-to-ceiling windows can also be matched to the interior design. The choice of colors and shades of window profiles is quite large. The most popular colors are white, black and various shades of wood materials. When designing, you need to consider the combination of window frames with the overall color scheme.
If the frames are made in white or black, then these shades should also be added to the interior.
If the windows imitate wood tones, then the ideal combination would be furniture made of natural wood and parquet or laminate as flooring.
When decorating a room in a minimalist or modern style, a combination of white and black colors would be an excellent option for window profiles.
Portal about construction
Owners of apartments and private houses with large window openings know how many possibilities the design of such an interior opens up. Panoramic windows almost up to the ceiling provide an abundance of light (and therefore savings on lighting) and a sense of space. The residents of the house have a beautiful view from the window, giving a feeling of merging with the surrounding landscape. This is a definite plus for the living room, bedroom, and nursery.
But such an architectural element is not without its drawbacks. First of all, this is heat loss (and additional heating costs). It’s good if such windows face the south or southwest: then there will be more sun and warmth in the room.
But you can’t put furniture near such a window sill. This means that in small rooms with observation windows right up to the ceiling, furnishing will be difficult.
It is clear that under all these conditions, the window opening needs to be properly designed: curtains for a large and tall window do not just emphasize its size - it is important to connect the interior style with the view that opens, so that the landscape becomes a logical extension of your home. Otherwise, dissonance of perception is inevitable.
When the landscape outside the window matters a lot
Windows Slidors
The Slidors profile system offers high-quality window designs, which can also be made from floor to ceiling.
They include a durable reinforced metal-plastic profile and are mounted on rollers, which ensure the mobility of the window frames.
The sliding system is very convenient to use and has soundproofing qualities. In addition, Slidors are the only system that can have radial designs. The semicircular shape of the window provides more possibilities when glazing non-standard window openings.
Floor-to-ceiling windows are the ideal type of glazing for people who dream of a special, exclusive design for their home or apartment. After weighing the pros and cons and understanding all the nuances of such windows, you can choose the most suitable option for yourself. Don’t forget just one thing – without a beautiful view opening from a panoramic window, installing it will be pointless.
Reviews from owners of such windows in their country house indicate that there are practically no problems with them:
Subscribe
Flaws
Even taking into account all the above advantages of panoramic glazing, there is still one, but very significant drawback - its cost is very high. Remember what floor-to-ceiling windows are called? Panoramic glazing, and often the budget is higher than the cost of a major renovation of the apartment. There are reasons for this:
- In summer, glass should withstand increased exposure to sunlight, and in winter, prevent heat loss. Of course, for panoramic windows, glass is tinted, reflective, mirrored, or capable of changing the level of light reflection. In addition, tempered, laminated or reinforced glass is installed in floor-to-ceiling windows to ensure adequate safety. What are these structures called? Also “French”.
- In severe frosts, the glass may freeze. This may cause ice instead of a good view. This problem can be solved by installing vertical panel heaters on both sides of the window.
- To prevent the formation of condensation on panoramic windows in the kitchen, they should be equipped with an external grated convector.
- Tall panoramic windows are extremely difficult to care for independently, especially from the outside. During operation, you periodically have to contact cleaning company specialists.
Summarizing all the above-mentioned disadvantages of a floor-to-ceiling window, such as installation of panoramic glazing, special protection, additional equipment, obtaining permits and operation, make it quite expensive. In addition, to get a magnificent view, fill the room with sun and highlight all the advantages of the interior, you will need an appropriate design project that takes into account both the location of the house and the angle of incidence of sunlight. You will also have to pay specialists for this.
Where are they possible?
A balcony is considered the most suitable place to install a panoramic window if the house design did not initially provide for this. In this case, the balcony itself can be combined with the room. If you install such a window in the kitchen and move the dining area closer to it, the pleasure of any breakfast or dinner can become much greater than in a regular kitchen. The opening view of a city bustling with life or a calm natural landscape can set every day in a special way.
You just need to take into account that if the kitchen faces the sunny side, in the heat, a panoramic window from ceiling to floor, combined with a “heated” atmosphere during cooking, will turn this room into a steam room. So in this case it is better not to get carried away with large-scale glazing. A common option for panoramic windows in the kitchen is strip glazing.
It can be designed as an apron, placed above the work area. Thanks to this, the kitchen receives good natural light, and the process of cooking and washing dishes becomes less tiring due to the ability to look at distant objects outside the house.
Even in such an intimate space as a bedroom, installing a panoramic window is quite acceptable. A changing landscape before your eyes is much more interesting than static photo wallpaper. The problem of privacy in a room can be solved using both modern technological methods and the use of conventional blackout curtains, as well as a combination of one and the other.
In this case, the place where they change clothes should be located away from the window.
If you use horizontal strip structures in this room, placed at a short distance from the floor, residents get the opportunity to have a “widescreen” view, and from the street, at best, you can see the feet of people moving around the bedroom. The perfect place for a panoramic window in the living room. Next to it you can put a coffee table with armchairs or a small sofa. Thanks to this, there is a place in the area near the huge glazed surface for reading, drinking tea and socializing with family or friends.


