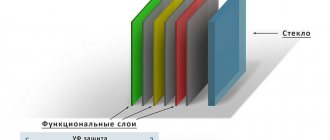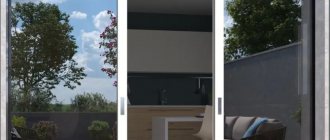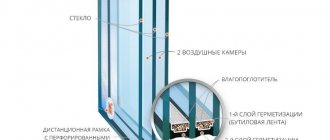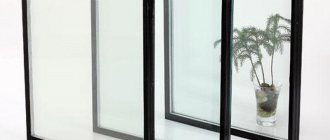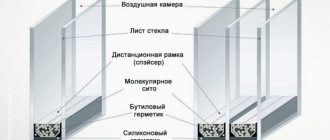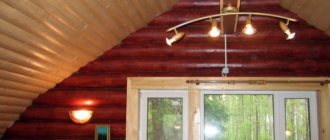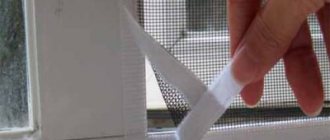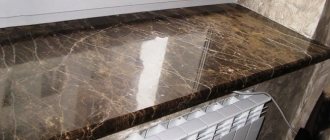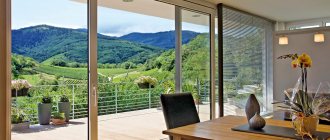Hi all! I have already published an article about glazing options, where I looked at how to glaze a balcony.
Today I would like to talk about balcony glazing in standard series houses. In fact, glazing is an important point if you want to protect the balcony from wind, snow, rain and other precipitation and later insulate it or make it part of the apartment.
Depending on the type of house, glazing will differ in technology and, of course, in cost. In some places it is necessary to make additional reinforcement of the structure, in others only cold glazing will do. In any case, read the article and get acquainted with the information. Knowledge is power!
Glazing of balconies in Khrushchev houses
The era of mass construction of four- and five-story brick and panel houses occurred during the reign of one of the leaders of the USSR, Nikita Khrushchev.
Actually, in honor of the leader and the house, they received their unsightly nickname among the people. Khrushchev buildings or “Khrushchev-era buildings”, as people liked to say, were built from 1958 to 1985.
These were the times of massive construction in order to provide the population with their own housing, albeit small-sized ones, which at that time was considered a real luxury.
More on the topic Balcony glazing options - notes for beginners
Khrushchev's houses. Main characteristics
In block houses, the ceiling height is 2.48 m (in some series - 2.7 m), there was no elevator, there was a shared bathroom, and the sound insulation of the internal walls left much to be desired.
At that time, most of the Khrushchev buildings belonged to the “demolished” series of buildings - houses that were erected to temporarily solve the housing problems of the population.
It was assumed that their service life would not exceed 25 years, but many of them are still in use. For some time it was believed that the service life of buildings of this type was no more than 50 years, but studies have proven that Khrushchev buildings can easily stand for another 150 years.
Glazing of balconies in Khrushchev. It is important to know
- width 0.65 m;
- length 2.8 m;
- the distance from the parapet to the upper balcony is 1.6 m;
- balconies, as a rule, are U- or L-shaped;
- when glazing balconies of this type, additional corner profiles are required;
- the design consists of side parts and a front part (the side parts are located at an angle);
- usually open-type balconies with metal fencing elements;
- the balconies, like the Khrushchev buildings themselves, were built from low-quality concrete, so the slab can crumble;
- the old railings are unreliable and require replacement, as well as the installation of a new iron frame.
Glazing prices
Available! Depends on the following parameters:
- profile type;
- type of glass unit;
- sizes;
- number of doors and methods of opening them;
- depending on the type of fittings.
Problems with glazing "Khrushchev"
Old parapets and beams
The fencing of a balcony or loggia, as a rule, is not durable and cannot always be used as a support for window frames. Sometimes the existing railing is removed and a low wall is built from brick or gas silicate blocks.
But at the same time, the useful width decreases, and most importantly, the load on the balcony increases significantly due to the mass of this wall. Another solution is to strengthen the railings or completely replace them with a more durable welded structure, which is specifically designed for mounting window frames.
Additional load on the walls
Sometimes the balcony itself needs strengthening. The strength of concrete in old houses often leaves much to be desired. Crumbling balcony slabs are a common occurrence. Such slabs are reinforced around the perimeter with steel corners.
To determine the degree of reinforcement, it is necessary to accurately calculate the load from the installed glazing, and it can vary within quite a wide range depending on the design of the window frames, the number of glasses in double-glazed windows and other factors.
Roof construction
The glazing of balconies in Khrushchev is often combined with the roof structure, for example, if the balcony is on the top floor. When installing a roof, it is necessary to make a metal frame on which the roof will be fixed. In each case, such a frame is developed taking into account many nuances, despite the standard design.
Profile material
The performance qualities of glazing depend on many parameters, and one of the most important is the profile material. There are several options.
Metal-plastic profile
One of the most popular solutions. The profile is made of PVC, reinforced with a reinforcing metal insert. Inside, the profile has many chambers, some of which can be filled with thermal insulating polymer. The number of chambers is up to 7. The outer plastic parts have a thickness of up to 3 mm, the inner ones up to 1 mm.
pros:
- tightness, hence good heat and sound insulation qualities, absence of drafts;
- fire safety;
- ease of care;
- durability;
- appearance. If you don’t like the classic white profile, you can choose a product with wood lamination or painted in the chosen color.
Additionally, the structure is sealed with rubber inserts at the junction of the glass unit and the profile.
The plastic profile is so sealed that when the windows are closed, fresh air from the street will not come in. Either keeping the doors ajar or installing a ventilation valve will help solve the problem. Many consider the unnatural appearance to be a disadvantage, but with wood lamination this problem is solved. The repairability of the material is low - it is impossible to remove a scratch that appears.
You can insert a 2- or 3-chamber double-glazed window or a blind sandwich panel into the profile. The last option is interesting if you need to arrange a small storage area near one of the walls of the balcony.
Aluminum profile
Aluminum profiles can be used not only for cold, but also for warm glazing. The difference is in the frame design. To make the profile, an alloy of aluminum, magnesium and silicon is used, the wall thickness is 1.5-2 mm. In cold glazing, a single aluminum profile is used, in warm glazing , a double aluminum profile is used, and a layer of polyamide of 1.5-4.5 cm is inserted between the profiles. Due to the thermal break, one part of the metal does not come into contact with the other, therefore freezing is excluded.
pros:
- high strength, therefore if there are high wind loads in the region, then it is better to give preference to aluminum rather than plastic;
- absolute fire resistance;
- light weight, therefore such a profile can be installed with a balcony length of more than 6 m (this is rarely found in typical panel houses, but this fact is just so that you can evaluate the characteristics of the profile);
- ease of maintenance and durability;
- high resistance to various types of atmospheric influences;
- wide variety of designs. The coating is applied by powder coating, so the variety of colors here is even greater than for a plastic profile.
Minuses:
- price. A warm aluminum profile is more expensive than a plastic one, but is inferior to it in terms of thermal insulation qualities;
- not the highest level of thermal insulation, and the cold profile is not at all capable of protecting the balcony from cold and noise.
Wood profile
Let us note right away that a wooden profile is a rare guest on panel balconies. The reason for this is not only the high price, but also the heavy weight. For this reason, we will pay minimal attention to the wooden profile. For manufacturing, they use not solid wood, but laminated veneer lumber - it is more resistant to changes in temperature and humidity. Wood, although natural, is inferior in all respects to modern plastic profiles.
The main advantage of a wooden profile is its naturalness and noble appearance. It retains heat and noise well, but still a metal-plastic profile will be no worse, or even better, but at the same time costs less.
Wood burns well, even despite being treated with fire retardants, and can darken and rot. Not every balcony in a panel house can withstand the significant weight of a wooden profile. Sometimes it is possible to carry out work to strengthen the slab, but in most cases it is much more advisable to choose a lighter plastic profile.
Features of glazing design in Khrushchev
At this stage, the accuracy of measurements and calculations is very important.
All elements of the future structure must precisely take their places and withstand the load intended for them. At the same time, the glazing along with additional elements should not be too heavy so as not to exceed the strength of the balcony.
Calculating the weight of frames, double-glazed windows, support frames, and assessing the load-bearing capacity of basic balcony structures require special knowledge and high qualifications. Trying to do this work yourself can lead to irreparable consequences.
Professionalism in this matter is a prerequisite for safety, not just quality.
Source: okno812.ru/osteklenie-balkonov/balkon-hrushchevka/
Balcony with roof
Along with glazing the balcony, you can make a roof. Thanks to this solution, heat loss is further reduced, and the balcony becomes warmer. The process of installing a roof on a balcony is quite complex, so you should trust the work only to professionals who have special training to perform work at heights.
A lightweight and durable material is suitable for the ceiling, which is why corrugated sheets are usually used. However, it makes a lot of noise when it rains, which is why many people prefer to additionally use a soft roof.
An extraordinary solution is to create a roof from cellular polycarbonate or double-glazed windows with durable glass. In this case, maximum sunlight will penetrate onto the balcony, and in summer you can even sunbathe there.
Balcony glazing
Glazing of balconies in Khrushchev-era buildings also has 2 groups:
- Classic (glazing is done on iron railings);
- Panoramic or French balcony (glazing is installed from floor to ceiling, railings are dismantled).
There are also such schemes:
- Wide or standard (with regular swing frames or sliding ones);
- Frame (with conventional sashes) and frameless (used for panoramic glazing).
The advantage of classic frame glazing is its undeniable reliability and cost-effectiveness. Does not require special care, tightness.
Frameless glazing
When choosing frameless (panoramic) glazing, firstly, the advantage will be aesthetics, excellent visibility; with a large selection of tinted glass, there is no need to use curtains.
From a technical point of view, frameless glazing is preferable due to its low weight. The glass package and guides are held in place only by the walls of the balcony. The glass thickness of 6 mm ensures high strength.
During installation, no interior finishing is required, which does not reduce the area of the balcony and does not incur additional costs.
If desired, mirrored or tinted glass can be installed. The doors also vary (hinged or sliding), depending on your choice, it’s a matter of taste.
Sliding doors save space
Service life not less than 20 years
The disadvantage will be the cost, it is quite expensive and there is no need to talk about thermal insulation.
More on the topic All about frameless balcony glazing for a beginner
In conclusion
Finally, we note that along with glazing the balcony in a panel house, it is better to immediately carry out the exterior finishing. This is more convenient, saves time and money, because, as practice shows, many of those who initially wanted to do only glazing soon also order the exterior decoration of the balcony. When organizing warm glazing, the list of required works is supplemented by insulation of the floor and walls. Remember that you can heat your balcony with mobile heaters and electric heated floors. And one more thing - contact companies that have positive reviews and several years of work.
The article was written for the site.
Tags:Balcony
Features of balcony glazing
If you have already decided on the choice of window profile, you need to take into account all the installation features. The purpose of glazing is to protect the balcony and apartment from dust, noise and precipitation. The possible increase in living space will also be important.
The following points should be considered:
- Mandatory reinforcement of the structure, its reinforcement with a metal corner around the entire perimeter. Low quality concrete was used during construction, so the balconies are crumbling.
- Five-millimeter steel mesh is used for reinforcement. Assembly is carried out outside the balcony.
- The mesh is laid on an already cleaned slab with a 2-3 mm gap, thanks to which the concrete penetrates under the rods. The thickness of the concrete should be 2 times the diameter of the reinforcement.
- Using a concrete screed, a 1.5-degree slope to the outside is formed.
- The next step will be ironing the surface with dry cement.
- The screed hardens within 2-4 days.
- Old handrails may not be a good support for new structures. It is necessary to either strengthen or replace, depending on the condition.
- Be sure to install a drainage system before glazing.
Opening balcony windows
Individual doors on the balcony can be opened to provide fresh air. The more doors that open, the more functional the balcony will be, because if desired, it can be made as isolated as possible, and if necessary, opened from almost all sides. You will have to pay for functionality, because blind doors are cheaper than opening doors.
Depending on the type of opening, balcony windows are:
- swing doors are the most common option and do not require presentation. In the simplest version, the doors can only swing open, in a more advanced version they can both swing open and recline. Convenient and inexpensive design that provides a high level of tightness and sound insulation. Strong and durable. However, do not forget to provide space for opening the window;
- sliding system used mainly when installing aluminum profiles with single or double glass. When opened, the doors move to the side without taking up space, so this is an ideal option for small balconies. Moreover, there are no cases when the door swings open due to a strong gust of wind and damages furniture or knocks over fragile objects. Sliding systems provide reliable protection from wind and precipitation, but their level of heat and sound insulation is not very high.
Let us separately note the operating principle of frameless glazing . Here, in fact, a sliding system is also used. To move the sashes, the upper and lower guides are used, sometimes only one of them. A balcony with frameless panoramic glazing can be completely freed from blocking structures in a matter of seconds. The movable doors alternately move and rotate towards the side wall.
Glazing with extension
The living space can be increased by expanding the balcony or installing extended glazing.
With this glazing method it is possible to increase the size of the balcony from 10 to 50 cm.
This means moving the glazing frame beyond the balcony slab. Either brackets made of five-millimeter steel angles or sheet steel are used.
The profiles are welded onto the railings. Then a plastic window sill is installed. And the structure itself is installed on the windowsill. The window sill can be installed with a width of up to 50 cm, but the most common width is twenty centimeters.
If an aluminum profile is installed, then a steel frame is not needed. Just brackets with increments of up to 45 cm will be enough.
As a rule, after installation work with removal, steel corners remain visible. For a more aesthetic appearance, additional finishing is carried out on the outside.
The removal of the balcony must be coordinated with utility services.
Outside crooked parapet
If the condition of the external balcony wall is unsatisfactory, then it needs to be strengthened or replaced. If it is durable, but has an unaesthetic appearance from the outside, then it is enough to cover it with protective materials. They will not only give the balcony a more decorative look, but also provide additional heat and waterproofing.
The following materials are used for this:
- Profiled sheeting;
- Vinyl lining;
- Aluminum siding;
- PVC panels.
External cladding is carried out before or during glazing work.
Glazing of the balcony on the top floor
One of the most labor-intensive and dangerous types of glazing. Balconies in Khrushchev on the top floor are always open. Therefore, you will need to install at least a canopy and arrange the roof using a metal frame.
At the beginning, careful measurements are taken taking into account the angles of inclination of the roof. It will be necessary to calculate the weight that the balcony can support.
To install the roof, 2 options of roofing material are used:
- Polycarbonate (translucent);
- Iron painted corrugated sheet.
Translucent polycarbonate
Translucent polycarbonate allows light to pass through and has an aesthetic appearance. But in a fairly short period it becomes dirty and it can be almost impossible to clean it. Installed with an inclination of 20−30 degrees.
The transparent roof is made from 2 types of polycarbonate. Monolithic polycarbonate with a thickness of 8 mm (“plexiglass”) has the impact resistance of corrugated iron sheet and perfectly absorbs ultraviolet rays.
And the second type of polycarbonate is corrugated, with a thickness of 1 mm (“hard PVC”). The advantage is lower cost.
Iron corrugated sheet is more practical, has a long service life, is durable, does not bend, does not vibrate, and is economical.
2 roof structures
- Without frame. Among the advantages is the price; this design costs little because there is no need to use welding work. Speed of execution is also a plus. The disadvantage is the use of short frame blocks.
- Frame. The structure (frame) is made by welding and attached to the wall with anchor bolts. Recommended for glazing a balcony with a wide roof opening (more than 1.5 meters) and when icicles form in the spring. The disadvantage is the price, quite expensive.
If an iron roof is insulated with polystyrene foam (5-10 cm), the sound insulation will also improve.
From all of the above, one conclusion suggests itself. Glazing a balcony in a Khrushchev-era building is problematic; an individual approach is required. It is not recommended to carry out installation yourself; it is unsafe. It is necessary, at best, to entrust all the work to specialists or at least listen to the advice of professionals.
It is better to choose the optimal solution by studying all the characteristics of window profiles, so as not to be disappointed and redo it later. But to be able to enjoy the results obtained every day.
Source: remont-na-balkone.ru/okna/osteklenie-balkona-v-xrushhevke.html
High threshold inside
When decorating a balcony, you can immediately solve the problem of inconvenient stepping over a high threshold. To do this, you simply need to raise the floor level to the level of the threshold. There are several ways:
- Make a cement screed. It is characterized by high strength and a smooth finished surface. It also makes it possible to install a heated floor system. The disadvantage is the increased load on the balcony slab due to the large weight of the sand-cement screed.
- Expanded clay screed. It has many advantages: low weight, quick assembly, no drying required (dry screed), additional thermal insulation. It is recommended to use expanded clay of fine and medium fractions, and to carefully compact the bottom layer. Sheets of any flat material are placed on top: plywood, plasterboard, chipboard.
- Raise on wooden joists. The method is considered optimal if the floor height is very low. A light wooden frame will not put any load on the slab. Insulation can be placed in the resulting cells. Wooden logs are best used on a glazed balcony. Untreated wood will quickly become unusable due to high humidity.
- Build a metal frame. The method is similar to the previous one. The difference is in the weight of the structure - iron sheathing is heavier than wood, but stronger and more durable. Frame parts are attached by welding.
Glazing of a balcony in a Stalinist house
Apartments in Stalinist buildings are still in demand among buyers, since thick walls, large windows and spacious rooms often give a head start to modern residential complexes.
However, over time, houses deteriorate, so everyone who buys an apartment in such a building thinks about renovations that would improve the quality of life in the house, and, in particular, about glazing the balcony.
The difficulty lies in the absence of a single standard in Stalinist houses, including dimensions, therefore, the balconies differed depending on the design of the house.
The features of the architectural style of that period, Empire, suggested lush decorations and pomp, as a result of which the balconies were decorated with balusters that masked the supporting floor beams.
Any glazing of balconies and loggias in a Stalinist house must begin with their repair, since they were not originally intended as residential premises, as they are often used today.
You can invite a representative of a company installing plastic windows, who will personally assess the degree of wear of the upper and lower floor slabs, the condition of the parapet and balusters, and then express his opinion on the possibility, method and cost of glazing the balcony, taking into account the wishes of the customer and the condition of a particular object.
It is very difficult to glaze a balcony in a Stalinist house on your own, not only because of the balusters, which you have to either cut down, or move the glazing outside the perimeter or, conversely, reduce the area of the balcony by bringing it inside.
Problems also lie in the large distances between the floors, which lead to a significant increase in the height of the glazed space. From the balcony railing, the latter can reach 2 m. Often the weak point of such balconies is the railings, which deteriorate greatly.
In such a case, specialists will be able to strengthen them. The installation team seals the ceiling at the level of the top slab, as well as the joints of the balusters.
They often talk about two methods by which you can glaze a balcony in a Stalinist house, namely, cold and warm.
The cold method involves the use of aluminum structures, the advantage of which is lightness and mobility.
Conveniently, glazing balconies in Moscow using this method does not require additional insulation. However, such structures do not retain heat well, so the temperature on the balcony will be only 10 degrees higher than outside. Among the obvious advantages of the “cold” method are low price, excellent wear resistance and durability.
In turn, using the warm method, you can expand the area of the apartment, making the balcony completely suitable for equipping an office, a place for games or relaxation.
A prerequisite will be the insulation of the balcony, as well as the installation of double-glazed windows with excellent sound-proofing and heat-saving characteristics. The PVC window profile will become not only durable, but also extremely practical.
Often in houses of this type, balconies are glazed: this is a proven way to slightly increase the area of a traditionally small room. When removed, the boundaries of the glazing expand by 30 cm, and the structure can be equipped with a wide window sill outside the balcony, which is convenient from a practical point of view.
In addition to the already mentioned advantages, we can also mention the increased illumination of the balcony. When using external glazing, it is necessary to pay attention to the sound insulation of the canopy so as not to wake up from the sounds of rain or hail.
More on the topic What you need to know before insulating a loggia and balcony with your own hands
Source: balcony-okna.ru/osteklenie_balkona_v_stalinke
Construction type
If a wooden profile is practically inaccessible to residents of panel houses (at least for most of them), then in terms of choosing the type of structure, complete variety is offered. You can choose:
- frame glazing is a traditional option;
- frameless glazing (seamless glazing).
Frame glazing can be seen on approximately 80-90% of balconies in panel houses. The parapet part remains opaque and undergoes external and internal finishing. The previously open part of the balcony or loggia is covered with double-glazed windows. The doors can be opened using a sliding or swing principle.
Advantages of frame glazing:
- relatively low price;
- simpler execution;
- maintaining an optimal balance of intimacy and visibility;
- higher rates of heat and noise insulation.
The downside is that part of the view from the window will be blocked, and the translucency of such structures is lower due to the numerous partitions and blind parts.
Frameless glazing looks airy, since the glass is not framed by a profile. The fastening is carried out to the upper and lower guides, thanks to which the doors open. The balcony offers a panoramic view of the street, so frameless glazing is recommended for houses located in picturesque areas.
Advantages of frameless glazing:
- the balcony receives maximum light, and if it is not always necessary, you can hang blinds or roller blinds, which when folded take up minimal space;
- creating a beautiful interior with a magnificent view (the latter, however, is not feasible in every home);
- absolute safety of the structure thanks to the use of impact-resistant glass 6-8 mm thick.
Minuses:
- low thermal insulation qualities. Frameless glazing, when it comes to a panel house, is always cold. Of course, there are technologies for warm frameless glazing, but such a design will be very heavy, which makes use in panels almost impossible;
- poor sound insulation;
- complex installation and high price;
- It is impossible to install mosquito nets.
A compromise solution between traditional frame and panoramic frameless can be considered the French type of glazing . Such balconies are made entirely of translucent elements, and the difference from frameless structures is the presence of a profile, which, as a rule, is made of PVC. The result is a bright balcony with a beautiful view, but at the same time warm.
Advantages of the French type of glazing:
- When installing the structure, the blind fence (if it was used) is dismantled and installed on a concrete slab. As a result, more light gets onto the balcony, and there is more space on the balcony itself, since the double-glazed window is more compact than many blind slabs;
- high level of thermal insulation, you can arrange a warm balcony;
- good sound insulation.
All filling elements are made transparent, and if desired, you can use a tinted glass unit to get the optimal balance of protection from prying eyes and enjoying the view from the window.
The disadvantages of French balconies are as follows::
- heavy weight of the structure. A multi-chamber PVC profile and a double-glazed window with a high level of thermal insulation weigh a lot, so not every floor slab in a panel house can cope with such a load, even after strengthening. The glazing company must carry out the necessary calculations and make a verdict;
- high price;
- strong heating in the summer on balconies facing the sunny side.
Glazing of indirect balconies in houses of the P-44 (P-44T) series
The first construction of the P-44 series house began in 1975.
The first buildings had 16 floors, and there were four apartments on one staircase. In 1979, serial construction of houses of the P-44 series began, only their height was already 17 floors.
This series of houses turned out to be one of the most successful and widespread. Houses consist of sections that are installed straight or in the shape of the letters “L” and “P”.
Each apartment in the house has one balcony, with the exception of the first floor. In some early buildings, three-room apartments have additional balcony structures.
The balcony slabs of the houses in this series have an unusual architectural shape, for which they are popularly called “boots”. Glazing work on such sites requires special skills and knowledge. WITH
Houses of the P-44 (P-44T) series are quite common in Moscow. The peculiarity of these houses is the wide variety of types of balconies, commonly called “Boats”, “Boots” and “Irons”. They are structurally different from ordinary rectangular balconies and have their own nuances when glazing.
Balcony P-44 “Boat”: glazing and finishing
The glazing of the “Boat” balcony is different in that the installation of double-glazed windows is carried out not in one, but in two planes.
Due to this geometry, glazing with sliding sashes will be preferable if there is a need for active (that is, not blind) sashes on both sides.
If you plan to regularly use this area throughout the year, we can offer you warm glazing for the “Boat” balcony.
To insulate the “Boat” balcony in house P-44 (P-44T), specialized work is carried out, namely:
- a frame is assembled for the sheathing on the inside of the slab and insulation is laid;
- insulation is carried out on all sides, including the narrow one under the built-in furniture.
The balcony cabinet P-44 “Boat” is usually built into the corner of the larger sash, where there is a support beam. In this case, part of this sash is blocked. Thus, when glazing the Boat balcony, you can save money by not glazing the area for the shelving.
To increase the working area, our customers prefer to glaze the “Boat” balcony with an extension. At the same time, the geometry of the room is preserved.
The interior decoration of the “Boat” balcony is carried out according to generally accepted standards:
- insulation,
- alignment,
- and covering the room on all sides.
The cost of glazing a “Boat” balcony directly depends on the method (cold, warm), the number of hinged sashes and the condition of the parapet slab.
Balcony P-44 “Boot”: glazing and finishing
The glazing of the “Sapozhok” balcony is carried out in three planes. Due to its non-standard geometry, the glazing of the “Sapozhka” balcony has many options, including connection to the living space and remote glazing.
The most budget option is to glaze the “Sapozhok” with aluminum profile doors with a sliding opening system. In this case, the smaller sashes are left blank, or one of them is not glazed, but left for the installation of a built-in wardrobe.
Warm glazing of the “Sapozhok” balcony can be carried out remotely. In this case, a frame of corners is mounted to the parapet slab to increase strength and distribute the load (PVC windows weigh more than cold aluminum ones).
In some cases, when glazing with plastic or warm aluminum, it may be necessary to strengthen the parapet.
When using “warm” glazing and connecting it to a room, major insulation of the “Sapozhka” balcony is mandatory. Finishing is carried out in various ways depending on the type of glazing chosen and the need to install built-in furniture. The “Boot” balcony cabinet is installed near the middle frame, partially or completely covering it.
The cost of glazing a “Sapozhok” balcony directly depends on the method (cold, warm), the number of hinged sashes and the condition of the parapet slab.
More on the topic How to properly tint a balcony and loggia with mirror film
Glazing and finishing of balcony P-44 “Iron”
Another non-standard type of balcony in layout is the “Iron”. In this case, glazing is carried out in two planes. The options for glazing the “Iron” balcony are almost limitless and depend on the customer’s needs.
The most common type of work on balconies of this type is the attachment of an “Iron” to the living space, or the arrangement of a full-fledged room without an attachment.
Glazing of the “Iron” balcony, depending on the customer’s needs, can be carried out in a “cold” or “warm” way. In the case of using a cold aluminum profile, the sashes will be sliding and will function on both the large and small sides without interference.
When glazing the “Iron” balcony using the “warm” method, you can leave the small sash “blind”, reducing the cost of glazing. The larger side corresponds to the dimensions of a three-leaf window and, as a rule, is made exactly according to its model (for example, the central sash is tilt-and-turn, the side ones are blind).
When setting up a work area on the Utyuzhka balcony, we recommend remote glazing - an additional work surface can serve as a table or shelf for necessary things.
Balcony insulation P-44t “Iron” is recommended for “warm” glazing. If you want to organize an office, you need to insulate not only the parapet slab, but also all the walls. The built-in wardrobe is installed in the corner of the long side.
The cost of glazing a balcony “Iron” directly depends on the method (cold, warm), the number of hinged sashes and the condition of the parapet slab.
Features of choosing a double-glazed window
In most cases, glazing in panel houses is carried out using double-glazed windows rather than single glasses. It consists of two or more glasses, the space between which is called a chamber. The type and quantity of glass, their thickness, and the thickness of the chamber can vary greatly. Here are the bare minimum facts you need to know:
- the more chambers, the warmer and heavier the structure. For panel houses, single-chamber double-glazed windows are best suited; double-glazed windows are less commonly installed;
- the most budget option is to use it in a double-glazed window regular float glass 4-6 mm thick. Alternative – energy-saving double-glazed windows with i- and k-glasses. If the balcony receives too much sunlight, you can install solar-protective double-glazed windows with tinted film or a mirror surface. There are also impact-resistant, fire-resistant and noise-proof double-glazed windows;
- the wider the glass unit, the better the sound insulation, because air chambers perfectly dampen noise. If you live in a busy area, then choose a double-glazed window with a combination of chambers of different thicknesses, or even better - with glasses of different thicknesses. This is a serious noise barrier.
Possibilities of glazing balconies in houses of the P-44 series
Depending on what you ultimately want to achieve, our specialists will select the most suitable type of double-glazed windows, calculate the expected loads, and help you decide on materials.
You can choose cold or warm type of windows, each of them has its own undeniable advantages.
Glazing with plastic will create a warm room, which, with additional insulation and finishing, will become a relaxation room, a greenhouse or even a study.
The so-called “cold” windows will protect the loggia from the adverse effects of precipitation. Aluminum systems are unpretentious and do not require special care. All materials used are of high quality and will serve you for many years.
Source: eedom.ru/balkony/osteklenie/p-44/
Glazing of a loggia with an area of 6 meters - possible options and average prices
Quite often, loggias are unused premises.
However, their glazing will not only provide a barrier from wind and dust, but also increase the living space. It all depends on what type of glazing the owner will choose and what function he has provided for his loggia.
It’s safe to say that just recently our compatriots rarely thought about how they could benefit from this space adjacent to the apartment.
But today the situation has changed: opportunities have emerged to improve their living conditions. A 6-meter loggia is a very large room, which, with warm glazing, can serve as an additional recreation area, become a miniature garden, and increase the usable area of the apartment. There are several types of glazing, each of which has its own characteristics.
https://www.youtube.com/watch?v=qCdOMmaTIAo
Cold glazing of a 6-meter loggia
The purpose of this type of glazing is protection from rain, snow, wind, and dust. It can be chosen if you are not going to spend a lot of time on the loggia or keep plants or animals.
The fact is that cold glazing is called that because it does not provide protection from frost. Despite this, such arrangement of the loggia has its advantages:
- prices for installing double-glazed windows are significantly lower
- glazing uses single-glazed windows, the cost of which is again significantly lower
- the speed of work is higher: the owner will be able to see his loggia beautifully dressed in modern double-glazed windows much faster
- feature of cold glazing: made using aluminum structures
These are, perhaps, all the advantages of cold glazing. Now about the disadvantages. There are few of them, but they are quite significant:
- single-glazed windows, or even single glass, are used;
- this type of glazing will not protect against changes in ambient temperatures;
- in severe frosts, the aluminum profile is susceptible to icing, which means it will be difficult to open the sliding frames in the cold season;
- insufficient tightness of aluminum structures will allow noise, dust, and wind to enter the room, but in smaller quantities
Warm glazing of a loggia with an area of 6 meters
This type of glazing is most acceptable if it is decided to turn a luxurious 6-meter loggia into a full-fledged part of the apartment.
But even if it will serve as a place of rest in the warm season or as a room for plants and animals, it is preferable to choose warm glazing for several reasons:
- feature of warm glazing: performed using plastic and wooden double-glazed windows;
- implies complete sealing of the room;
- provides complete protection from dust, wind, low temperatures;
- sliding frames will move easily and freely at any time of the year;
- you can install double-glazed windows with any number of cameras;
- warm glazing prevents cold air from penetrating into the room and warm air escaping from it, which means it allows you to save a lot on heating the apartment in the cold season;
- When installing this type of glazing, the walls under the frames are insulated and sealed at the same time.
Panoramic glazing of the loggia 6 sq.m.
This type of glazing is often called “floor-to-ceiling windows”.
Its advantages are obvious: first of all, it is a high level of natural, solar illumination of the room.
For the vast majority of apartment owners with panoramic glazing, the opportunity to view the city from anywhere in the room is very attractive.
The space visually expands, the room becomes more comfortable, and looks extremely modern. The boundary between the living area and the view outside the window is reduced to a minimum, which creates a special feeling in such an apartment.
It should be said that using aluminum structures with this type of glazing would be unwise. Panoramic glazing involves replacing a concrete wall with a glass one; therefore, it must provide adequate protection from all adverse environmental factors, including winds and frost.
That is, double-glazed windows must perform the function of a full-fledged wall. A 6-meter loggia with panoramic glazing becomes part of the living space, which gives a significant increase in usable space.
Prices for glazing 6-meter loggias in Moscow
Prices for glazing a loggia depend on many factors, the main ones are listed below: the floor on which the apartment is located, glazing on the upper floors is slightly more expensive than the series of the house. Since each of them has its own characteristics, in some cases dismantling and insulation require large costs.
Cold glazing of a 6-meter loggia in Moscow averages 46,700 rubles. This price includes: single-chamber double-glazed windows, installation of ebb, canopy and window sill, installation of the structure, delivery throughout Moscow. Glazing calculations are often made based on the cost of 1 square meter:
- frameless glazing – $140 (including measurements and installation)
- Euro glazing – from $800 (turnkey)
- wooden glazing – $30-40
- plastic glazing – from $100
- south glazing – from $60
Source: oknanagoda.com/balkony-lodzhii/osteklenie/6-metrov.html
Warm glazing of heated balconies
Balcony – a room, an office as a separate room (for example, an office or a gym). This option is much more expensive and requires serious insulation and heating on the balcony. Accordingly, only “warm” glazing options are suitable, ideally sliding ones to save space. Electric heated floors and electric radiators can be used for heating; bringing central heating radiators onto the balcony is prohibited.
An insulated and heated balcony or loggia is an additional cozy corner in the apartment. It’s nice to drink morning coffee on it, looking at the beautiful landscape. Or work at your desk, inspired by beautiful views. Arranging a “warm” balcony is a financially expensive undertaking, but the resulting comfort will justify all the costs.
For glazing, “warm”, energy-saving structures made of plastic or aluminum with various types of opening are suitable.
2.1 “Warm” glazing with hinged plastic, aluminum, and wooden windows
Hinged windows mean windows with the usual opening of the sashes - rotary and tilt-and-turn. They can be made from plastic, aluminum or wooden profiles, and the choice of possible double-glazed windows is innumerable.
The cost per square meter of windows depends on the selected configuration.
For example, windows from the REHAU DELIGHT-Design profile, 70 mm wide, 5 cameras from 4,800 RUR/m² without installation, from the REHAU INTELIO profile, 80 mm wide, 6 cameras from 6,500 RUR/m².
Photo: warm swing glazing - warm and safe Advantages of “warm” swing glazing:
- A wide selection of profile systems, fittings and double-glazed windows to fulfill any client’s wishes.
- High heat and sound insulation, the balcony will be quiet and warm.
- Ease of cleaning – swing doors are the easiest to clean. The sashes open inwards, there is no need to remove them or risk your life by leaning out onto the street, as with solid glazing.
- is available , relevant for the first and last floors .
Disadvantages of “warm” swing glazing:
- The large weight of the structures precludes their installation on dilapidated balconies and loggias with weak parapets
- When measuring, the manufacturer must take into account the possibility of climbing stairs and in elevators.
- The joints of structures “eat up” a lot of light opening
- Opening the sashes indoors requires free space near the window
- For U-shaped balconies, it is important not to make a mistake with the direction of opening of the sashes adjacent to each other at an angle, so that the handles of adjacent sashes do not interfere with each other’s opening.
When choosing a set of “warm” windows, you cannot focus only on their cost. Heating a balcony with electric radiators will be a significant cost item, so it is better to choose energy-saving windows in advance - a profile system with a minimum width of 70 mm, necessarily one, or better yet two i-glasses or multifunctional glass + i-glass. Such windows will not heat the loggia, but will not release heat outside, allowing you to save on heating. The difference in price between a regular window and an energy-saving window will pay for itself in 1-2 years.
| ✔ Fixed (non-opening) windows are an opportunity to save about 30% on the price of the sash. But such savings pose a risk to the life of the housewife when washing windows. Non-opening windows above the first floor are prohibited by GOST. Saving 2000 rubles can lead to irreparable consequences. |
The cost of swing glazing made of plastic is at least 50% cheaper than wood and aluminum.
2.2 “Warm” sliding glazing of the balcony
For small rooms, such as balconies and loggias, sliding glazing is the most ergonomic. The sliding principle of opening the doors saves space and the area is used optimally. You can place furniture without affecting the opening of the window.
For sliding structures, any wide profile system, from 70 mm, is suitable, for example, REHAU DELIGHT-Design 70/5, REHAU INTELIO 80/6 or REHAU GENEO 86/6.
The cost of sliding structures starts from 15,000 rubles/m² without installation.
The sliding principle of opening doors, as in sliding wardrobes, confidently displaces the usual hinged doors due to its undeniable advantages.
Photo: warm sliding glazing saves space Advantages of warm sliding glazing:
- Optimal use of balcony and loggia space
- Easy operation of wide and heavy doors
- Premium appearance and excellent visibility
Disadvantages of “warm” sliding glazing:
- High price
- The inconvenient cleaning of windows can be partially compensated for by installing opening windows (instead of fixed ones) with folding or removable handles on the sides of the sliding ones. This way, the handles of adjacent sashes will not interfere with the sliding sashes.
- Difficulties with delivery and lifting to the floor.
Glazing of balconies in houses 606 and 528 series
The 606 series is still being built in St. Petersburg. These are very warm, successful houses; the apartments have 3- and 6-meter balconies. The 528 series is similar to the 606 series, they have 6-8 apartments per floor, 3-meter regular and L-shaped balconies, 6-meter balconies.
In series 528, the balcony fencing always rests not on the wall of the house, but on the window leading from the balcony into the apartment. Modification 528-40 is a 9-story “Tochka” with 6-meter loggias and 3-meter balconies; more details about it can be found in the “Houses of the “Tochka” series” section.
3-meter balconies in houses of the 606 series
The 3-meter balcony in apartments of the 606th series is about one meter wide, 3 meters long, the fence is either a metal lattice or a sectional parapet.
Along the perimeter there are designs of flower beds; they can be preserved when covering them. The top floor balcony always requires installation of a roof.
More on the topic French glazing of the balcony
The parapet can be kept as is, or sheathed on the outside with panels, siding or corrugated sheets. On the inside, the parapet must be insulated and sheathed with plastic panels or grade A wooden lining.
The glazing height of such a balcony is about 1.6 meters. To sheathe a parapet with insulation and install sliding windows costs 33,400 rubles, with Veka double-glazed windows such work will cost 42,000 rubles.
The 3-meter balconies of the 606 series differ slightly in size and appearance from the balconies in the Khrushchev houses; you can see more about them on the page “Balconies of the Khrushchev series.”
In some modifications of the 606 series, the balcony fence does not rest against the wall, but directly against the glazing window of the apartment, as in the photo above. In this case, you need to install a cover or expand the balcony and remove the glazing.
6-meter balconies in houses of the 606 series
In apartments of the 606th series, half of the balconies are 6 meters long. They are about one meter wide, and over one part of the balcony there is a balcony on another floor, and over the other part a roof needs to be placed. Work on such balconies is a core activity for our organization.
A roof over such a balcony is always required. You can read detailed information about roofs over balconies, including those over balconies of the 606 series, on the “Roofs over balconies” page.
Sometimes, for reasons of comfort or safety, the end part of the balcony is made opaque, or simply sewn up.
Source: balkon-balkon.ru/serii_domov/606_seriya/
Combining a balcony with an apartment. Glazing of the exit to the “warm” balcony
This option has been prohibited since 2022 by Decree of the Moscow Government of December 29, 2022 N 1104-PP. It is impossible to simply remove the window, window sill block and balcony door by adding the balcony area to the apartment, because the integrity of the load-bearing walls and the thermal contour of the building are violated. In some homes, but not all, it is possible to remove the window sill while maintaining the threshold underneath and install a sliding “warm” door.
Possibilities and prohibitions when redeveloping a balcony/loggia
| ✖ FORBIDDEN | ✔ ALLOWED |
| Removal of central heating radiators | Install heated floors, install electric radiators |
| Changing the appearance of the façade of the house by altering the shape of the balcony, installing a canopy, and finishing the parapet | Changing shape, etc. balcony is possible with the consent of at least 2/3 of the residents of the house to redevelopment at a general meeting |
| Demolition of a window and door, window sill block without installing a “warm” door between the balcony and the room. | Installation of sliding/panel doors with demolition of the window sill block - not in all houses! Clarification and permission required. |
| Increasing the width of the balcony door opening, removing the threshold under the door and the lintel above it weakens the load-bearing capacity of the wall. | Insulation and interior decoration of the balcony room, electrical wiring, raising the floor level on the balcony |
In houses where it is possible to coordinate the demolition of a window sill block and, due to it, expand the light opening, sliding panoramic structures or hinged doors are ideal options for providing access to a balcony.
Photo: redevelopment combining a room and a balcony is prohibited in most cases. Redevelopment approval can only be obtained by installing “warm” structures. A simple one-glass partition, which some owners install, is not thermally insulating and is not taken into account when coordinating redevelopment.
Glazing of balconies of the KOPE series
In modern Moscow there remains a fairly large number of standard houses that are built according to the same design - one of such buildings is the houses of the 16-05, KOPE and P-44T series.
This decision was embodied in the development of entire microdistricts. These houses have 12-24 floors and consist of a standard set of layout sections.
Simply put, these are residential block systems that can consist of apartments of various sizes.
By combining such blocks, in various variations, a certain uniqueness of the building is achieved.
Glazing of KOPE balconies does not present any difficulties at first glance. This is a design with standard dimensions, which is made according to the standard with a size of 2.72 * 0.85.
The height of the light opening in loggias 16-05, KOPE and P-3M can reach one and a half meters. It is worth noting that the size of such a balcony is not enough to create a full-fledged additional room in it.
In addition, internal insulation requires additional centimeters of already small space. Based on this, the vast majority of customers prefer to glaze their KOPE balcony using the most economical window option.
Windows, despite the cost, will be able to adequately perform all the necessary protective functions.
Another problem with the glazing of loggias P-3M, P-44 and KOPE can be railings that are slightly rounded at the corners. This will require the installation of additional elements that can level the area for window installation.
Advantages of PVC glazing over aluminum
Glazing of KOPE balconies using PVC requires the installation of an additional supporting structure that can transfer part of the load created by the frames to the wall of the house.
Despite the fact that this glazing method has a higher cost, the level of thermal insulation of a room using PVC is much higher than the aluminum version.
Metal-plastic is a more expensive material than Provedal sliding doors; its shelf life is approximately 50 years with a manufacturer’s warranty of up to 25.
Balcony glazing KOPE-M-Parus
In 2003, the KOPE project received a new, modernized version; changes also affected the balconies. Now this architectural form is made in the form of a bay window balcony with floor-to-ceiling glazing. The problem with balcony glazing is the connection of the frames at an angle; the height of the frames reaches 2900 mm. But there is a competent solution to the problem.
H-shaped connecting reinforced profiles are installed between the frames, allowing the structures to be firmly secured to each other along the entire length from floor to ceiling. The best option for glazing a KOPE-M-PARUS balcony are plastic profiles, the frames of which are connected to each other with reinforcing connectors.
Source: osteklenie-moskva.ru/osteklenie-balkonov-serii-kope
