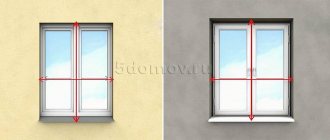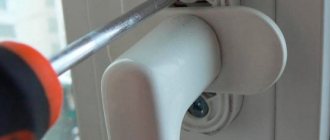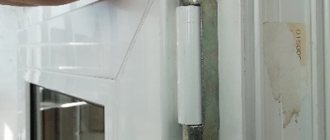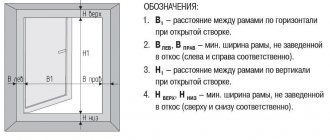If you think that you know how to correctly measure a window to install a plastic window, you may be mistaken. In this seemingly simple matter, there may be many pitfalls known only to specialists. Since this service is usually provided free of charge, most customers do not need to understand the measurement rules. But there are situations when you still have to do them yourself. Before this, it is necessary to understand this issue in detail.
Opening in a wall made of blocks Source ecoteploiso.ru
What are the types of openings?
Openings can be straight or with a quarter. Before measuring a window for installing a plastic window, you need to determine the type of opening. Taking measurements using an old frame is a wrong decision.
Straight
Straight openings are called openings with smooth side walls, the dimensions of which are the same on the street side and on the room side. In wooden, frame and wall-block houses, the openings are always straight, as in the previous photo.
A slight difference between the external and internal dimensions may be due to uneven end cuts or incorrectly laid blocks. But, since measurements are taken on the outside of the wall with tolerances for installation gaps, it does not matter.
With a quarter
The side walls of quarter openings have L-shaped projections on the outside or inside of the wall. If the protrusion is on the outside, the quarter is called straight; if it is on the inside, it is called reverse. In any case, it affects how to correctly measure the window.
Quarter openings are found in brick walls or in houses lined with brick.
Brick cladding forms a protrusion on the outside of the opening Source sdelai-lestnicu.ru
For reference! When laying brick walls, such a protrusion is made by extending the outer row of masonry by a quarter of the length of the building stone, which is 6.5 cm, hence the name.
In fact, the size of the protrusion can be anything, from 5 cm to 15 and even more. It can go along the entire perimeter of the opening or only along two parallel sides - vertical or horizontal.
Quarters on both sides - view from the inside Source solnechnyi.ucoz.ru
If the house is residential, with long-established wooden windows, the side walls of the openings may be lined with quarter-level plaster and appear straight. When dismantling old blocks, the plaster will most likely collapse, and the opening will increase significantly. Therefore, before measuring the window, this point needs to be clarified. In such a situation, even experienced craftsmen sometimes make mistakes, mistaking the extended slopes for the straight walls of the openings.
In private houses, as a rule, there are no openings with a reverse quarter, so there is no point in dwelling on them. They are found very rarely, mainly in the end walls of high-rise buildings.
How to correctly measure window slopes
The slopes on the windows are measured by a specialist to avoid misperception and further problems. If you want to find out preliminary indicators and calculate the cost, then you can measure the levels using an ordinary tape measure.
The depth and length of the slopes are determined, the first indicator is determined from the box to the corner. The second is measured along the inner sides, adding approximately fifty or one hundred millimeters.
Accurate data is obtained if the rotation angle is set in relation to the windows. This takes into account plaster layers, foaming, lathing and the distance from the wall to the slope.
External
The outer slope has three directions: right, left and central. Measurements begin with the last one, since the other two serve as a supporting mechanism.
A diagram of the window with all the indicators is drawn in pencil on the sheet; it is better to double-check everything several times than to redo everything in the future.
Next, all panel blanks are cut off at once, tried on, adjusted if necessary, and only then attached.
Domestic
To measure, you need knowledge of basic geometry, a tape measure, a sheet of paper, a pencil and a reliable chair. The depth and length of the slopes are measured.
The depth from the box to the corner is measured from the inside and the indicator is recorded, then the same is done with the long one. The angle of inclination in relation to the window is also taken into account here.
Next comes the measurement of the inner edge of the slopes, depending on the horizontal or vertical of the future slopes. The depth is measured from the inside of the edge of the slope, taking into account how far the window frame extends under the box. If this is not the case, then the measurements are aimed at opening and closing the window completely and without obstacles.
Rules for taking measurements
Errors in measurements made by a representative of the company installing plastic windows are corrected at its expense. If the windows are made according to the customer’s dimensions, he will have to pay for alterations or additional work. Therefore, it is so important to know how to correctly measure a plastic window yourself.
Advice! If there is such a possibility, for measurements it is advisable to completely dismantle the old windows along with the frame, slopes and casing.
Dismantling an old wooden window Source sense-life.com
For measurements, it is best to use a construction tape rather than a measuring tape. It is very desirable to have a tool such as a laser level, which allows you to determine the presence and size of deviations of the walls of the opening from the vertical and horizontal level. If it is not available, you can use a regular bubble level, a plumb line, and take measurements along verified lines.
See also: Catalog of companies that specialize in doors, windows and related work
Measuring a straight opening
PVC windows for installation in a straight opening are measured at the required level relative to the wall surface. For example, if you install it flush with the outer wall, you will not need to make slopes from the street side; it will be enough to just cover the cracks with platbands. However, windows recessed into the wall look better. Which option is better is up to the customer to decide. Not forgetting that the window can be “recessed” due to the thickness of the façade finishing.
A small recess in the window block is formed only by covering the walls with siding Source essexwindowshutters.co.uk
To avoid mistakes, take two measurements:
- in width - in the upper and lower parts of the opening;
- in height - left and right.
If they differ, the smaller size is chosen as the calculated one. But the measured values are not final, since it is necessary to leave installation gaps under the foam on all sides.
The width of the future window is equal to the width of the opening minus the gaps Source gid-str.ru
How to take measurements for a plastic window: don’t forget about the window sill
Everyone should understand that even by correctly calculating the size of the window, the matter cannot be limited. You must understand that there is also a window sill and for proper installation, all its dimensions must also be calculated in advance. You must understand that the results will definitely differ from the dimensions of the old window sill.
Interesting
You need to know that the thickness of old wooden window structures was standard - ten centimeters, at least in most cases. The width of the PVC structure is only 6.5 centimeters, that is, be prepared for the fact that there will be space left that will block the window sill.
All of the above means only one thing: the width of the new window sill will be no less than five centimeters larger than the old one. However, you shouldn’t get too carried away, especially if there is a heating device under the window, or simply a battery. There is even a special building code according to which batteries should not overlap by more than one-third.
To measure correctly, you need to calculate the depth, that is, in fact, the width of the future window sill, taking into account the overhang, which should not be less than one centimeter. Measuring the length of the window sill is also not at all difficult; you need to add up the width of the window opening and the openings on the walls, which may differ in different options. However, remember that it definitely cannot be less than five centimeters.
Having received such fairly detailed instructions, most likely there should be no problems with measurements. Moreover, if everything is done thoroughly and slowly, then they should turn out to be quite suitable. However, if you still don’t have complete confidence in your abilities, it’s better to turn to a real professional, who will then bear the responsibility himself.
Video description
This video shows in detail how to measure a window to replace it with plastic ones:
All the above information applies only to standard rectangular windows. It is not recommended to measure plastic windows for non-standard openings yourself, since manufacturers of plastic structures have their own requirements for the maximum and minimum diameter of arched vaults, the dimensions of tilt-and-turn sashes, etc.
The services of a specialist will certainly be required in cases where the customer needs to reduce or enlarge the opening or change its configuration. If the house is residential, this must be done immediately before replacing old windows with new ones, since living with empty openings while new windows are being made is not an option.
Video description
You can estimate how much dust and noise awaits you when expanding the opening by watching this video:
- gaps around the perimeter of the structure are too large, requiring sealing;
- insufficiently reliable fixation of the window unit in an opening that is too large, leading to the appearance of cracks;
- deformation of the window due to pressure resulting from shrinkage of the walls;
- deterioration in the performance of window fittings.
You cannot be immune from such problems even if all measurements are taken by window installers. But in this case, at least you won't have to pay to fix them.
General rules
Measurements of window openings are performed from two sides: from the inside and from the outside of the room. In this way, the first important value is determined - the depth of the window opening. .
In panel houses, a typical situation is when the window openings were initially made with significant distortions at the stage of installation of slabs during the construction of the house. These values should be taken into account when installing plastic windows, and based on them, increase the size of the manufactured window. Internal and external measurements should be compared and the error determined.
When taking measurements, it is necessary to take into account possible distortions
After installing the window, to visually correct the curvature, you can use slopes, which not only give the window opening a neat appearance, but also prevent condensation from accumulating due to high humidity, thereby preventing the formation of mold.
To identify possible miscalculations, it is useful to compare the internal dimensions of the opening with the expected dimensions of the new window. The error in measurements should not exceed ten millimeters.
Briefly about the main thing
Knowing how to correctly measure the opening for a plastic window, you can do it yourself, saving time on having a technician go home. But for this you need to take into account many nuances: the type of opening, the material of the walls, the presence of finished slopes and window sills, the possibility of shrinkage of the house. And if the shape of the window block is non-standard, everything becomes even more complicated. Problems that arise as a result of incorrect measurements are compensated by the one who made them, so it is better to save not time, but your own money, entrusting this matter to professionals.











