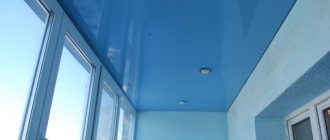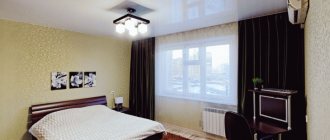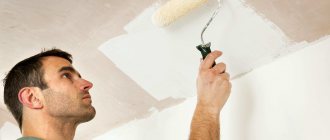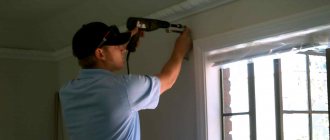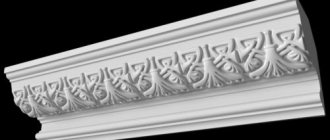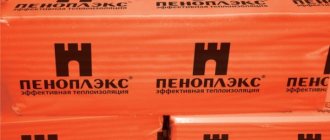When choosing a stretch ceiling as a finishing material, apartment owners traditionally ask themselves the question: how far does the stretch ceiling drop from the floor slab, changing the usual perception of dimensions? It is especially important to find out this nuance if the ceiling height in the apartment is low, since every centimeter of space in such a room is important and a low-hanging canvas will completely ruin the impression of the new renovation.
Few craftsmen honestly inform customers about the real value of the height that suspended ceilings take away. How many centimeters from the ceiling do structures designed to hold the canvas taut actually take? According to unscrupulous companies, the distance from the floor slab to the canvas corresponds to the height of the baguette or fastening profile. The height of such a profile depends on the tension system and can range from 10 mm for a ceiling suspension and up to 40 mm for a wall suspension.
Wall moldings come in plastic (25-29 mm high) and metal (35-40 mm high) versions. The latter, of course, are more expensive, but in terms of durability and quality they are noticeably ahead of their plastic counterparts, so it is recommended to choose metal profiles for equipping tension systems. In turn, metal profiles are divided according to the scheme of holding the canvas in the grooves into harpoon and clip types.
Wall molding.
Clip-on baguettes have a minimum height (35 mm), but due to the complexity of installation they are rarely used. As a result, the customer most often has to deal with the proposal to install a harpoon fastening system for a sheet with a profile height of about 40 mm.
Wedge mount.
The mounting profiles for ceiling placement have a height of 10 to 20 mm, but to install tension fabrics to these baguettes, special preparation of the base will be required, which will have to be leveled into an ideal plane, otherwise, at a certain lighting angle, surface imperfections will be visible under the material.
Harpoon mount.
Theoretically, when using the most popular wall mounts, the height of the inter-ceiling space should be from 35 to 40 mm, but in reality everything happens somewhat differently.
If the wall molding is placed close to the floor slab, the places where the profile is attached to the wall will be at a distance of 20 mm from the ceiling, which means that it will be necessary to drill into the wall at this distance.
There is a reason why it is impossible to drill at such a distance: there is at least 40 mm between the center of the drill and the extreme point of the hammer facing the floor slab.
In addition, at a distance of 20 mm from the top of the wall there is a joining seam between the floor slab and the wall slab, which is most often filled with plaster mortar, which means that this base does not have sufficient strength to hold a rather heavy suspended ceiling structure.
In some cases, craftsmen try to make a hole at an angle, but such an arrangement of the dowel will also not guarantee sufficient reliability of the fastening, since the bending moment function of the fastener is disrupted.
As a result, it turns out that in order to ensure reliable fastening of the ceiling tension system, it is necessary to retreat from the top point of the wall at least 40 mm, which gives the extreme point of the canvas at a distance from the floor slab from 50 to 60 mm. It is these minimum values, without taking into account the installation of lighting fixtures, that customers who want to install suspended ceilings in their apartment should be guided by.
How far does a suspended ceiling fall during installation?
The installers prepared perfectly for the advertising campaign - they theoretically substantiated their statement, backing up the words with perfectly executed diagrams. In accordance with the drawing that they show to future customers (shown below), with a harpoon ceiling mounting system, the height of the room is minimally reduced by 35 mm.
Harpoon fastening of the canvas.
This is due to the height of the profile to which the canvas is attached (professionals call it a baguette, sometimes a cornice). It is made from plastic or aluminum. Considering that metal adheres better to the wall and holds the canvas, it is better to immediately abandon plastic.
Wall molding for harpoon tension system.
A baguette for a wedge (plaster, clip) has different dimensions - it is smaller. And here the interests of the performing company come into conflict: on the one hand, it very often wants to avoid installing a stretch ceiling under a clip-on fastening system due to the lack of high-quality performers, on the other hand, it seeks to show the potential customer that the reduction in the height of the apartment with such a baguette will be minimal . Theoretically, how much height does a suspended ceiling with plaster fastening take up? Only 3.0 cm.
Dimensions of the baguette for clip-on (wedge-shaped) fastening of the canvas.
If the height of the room does not allow the use of wall mounting of baguettes - the ceiling drops too low, an option for ceiling mounting of baguettes will be offered. How much does a suspended ceiling eat when the profile is mounted in this way? With a wedge-shaped fastening system 1 cm, harpoon - 2 cm.
Harpoon fastening system.
The given schemes are purely theoretical. However, life and theory take different paths.
How to make a plasterboard ceiling with your own hands - detailed instruction article
- guide profiles;
- ceiling profiles;
- direct ceiling suspensions;
- “crabs”;
- metal scissors;
- adhesive sealing tape;
- anchor wedges;
- dowels;
- painting cord;
- laser level (can be replaced with a hydraulic level);
- perforator;
- screwdriver;
- metal screws with frequent pitches of 25-35 mm;
- self-tapping screws with a press washer;
- roulette;
- hammer;
- knife;
- spatulas wide and narrow.
In all other rooms where there is a stable temperature regime and there are no prerequisites for an increase in humidity, you can use ordinary yellow-gray plasterboard. If you are still in doubt about the choice, here are the main advantages of the material, allowing it to be among the market leaders in finishing materials for walls and ceilings: Perhaps it’s worth starting with the most important thing - with an inspection of your room and accurate measurements.
In fact, it is very important not to make mistakes with the numbers, so that later you don’t rush to look for profiles or hangers that suddenly run out: Perhaps these are the only noteworthy disadvantages of using plasterboard on the ceiling - and they are unlikely to be able to stop you from arranging beautiful suspended ceilings at home
Reasons for lowering the ceiling
In reality, the above diagrams are not used (they are needed only for demonstration purposes), since there are many factors that make it possible to stretch the ceiling in comfortable conditions. The companies that install the ceiling are well aware of this, but they talk about it after signing the contract.
1. Reducing the height of the apartment by just 1-2 cm will not work. Two reasons: Two reasons:
- The building construction methods used do not provide perfectly flat ceiling surfaces. They always have a difference in height, which is not noticeable under water-based paint. A stretched film of any texture immediately emphasizes this drawback. The distortion of floor panels under polyester is less noticeable, especially under artificial lighting. During the day, all the irregularities are visible;
- One of the reasons for stretching the canvas under the ceiling space is the emerging possibility of installing built-in lamps. Here overhead lighting is excluded.
Conclusion: it is better to avoid attaching baguettes to the ceiling.
2. No one explains how to attach baguettes if the customer agrees to the theoretical option. The fact is that it will not be possible to drive the dowels under the screws into the wall at a distance of 1-2 cm from the ceiling.
You need to drill a hole, and the center of the drill from the top point of the body of the hammer drill or electric drill is at a distance of 4 cm, which is clearly visible in the photo below. This means that the hole will be drilled 4 cm below the ceiling. Part of the baguette must be added to this figure. As a result, the canvas will stretch at a distance of 5-6 cm from the ceiling (5 cm - clip fastening, 6 cm - harpoon fastening).
Hammer.
Some authors of materials on the Internet suggest drilling holes at an angle, which will minimize the lowering of the blade. This option can only be found within apartment walls, albeit with difficulties. They do not explain how to drill the walls on which the ceilings lie.
The fact is that the hole in this case runs along the top edge of the concrete panel or brickwork. In such cases, the concrete can withstand the drill and not peel off with a 50/50 probability. The brick just crumbles. Even if you managed to screw self-tapping screws into the concrete, they will not hold up for long - the concrete will peel off, since each hardware is subject to a load of 50 kg.
3. A two-level ceiling reduces the height of the apartment. Minimum 10 cm, when installing lamps - 15-20 cm.
4. The installation of overhead lamps eats up the volume of the apartment. Built-in LED light sources take up little space in the ceiling space - just 6-7 cm is enough (see figure). For more powerful lighting fixtures, up to 10 cm of ceiling space is required.
Installation diagram of the built-in lamp.
For example, chandeliers are hung in different capacities. For simple options (3-8 horns), a light hook and 5-6 cm are sufficient, but for heavy ones, for example, the German Cascade T522-PT40x100-G (Maytoni), you need a more reliable hook and up to 10 cm of inter-ceiling space.
5. The presence of communications also reduces the height of the room.
Disadvantages of systems
The price of suspended ceilings is not as high as it might seem at first glance. The cost is significantly lower than natural materials, but higher than other budget options, for example, polypropylene tiles. But this is far from the biggest disadvantage of PVC products. They are seriously criticized for being sensitive to temperatures. Due to this quality, it is prohibited to install systems in unheated rooms. In addition, the ceiling cannot be equipped with incandescent lamps with a power exceeding 60 W, as well as halogen devices with a capacity higher than 35 W.
Pressure changes have a detrimental effect on PVC sheets. Opening windows or doors suddenly increases the pressure difference in the room, so the ceiling structure may collapse. In the best case, a sail effect appears, due to which the product is pulled up or down. Often such phenomena occur in new buildings.
Under tension, the panel is afraid of some sharp objects. At the same time, we are not talking about strength - the structure can easily withstand 2-3 adults, but if it is punctured by a sharp object, the canvas will spread around the entire perimeter.
Another important disadvantage is the difficulty in cleaning. This disadvantage is due to the specificity of the materials. Thus, heavy contamination cannot be quickly removed, because abrasive substances can corrode the product, and pressing it against a hard surface to speed up the cleaning process simply will not work.
Is there any way to reduce this gap?
Knowing how much a suspended ceiling drops when installed using standard technology, you can make several decisions to save space in the room:
- give up ceiling lighting - switch to sconces, floor lamps or a combination of them (save 3 to 5 cm);
- use LED lamps that allow you to raise the panel as much as possible - 1-2 cm of height is maintained compared to other types of lighting fixtures;
- install LED strips not for decorative lighting, but as the main light source;
- stretch the canvas onto the ceiling cornice with a perfectly flat base of the floor slabs and the refusal of a chandelier and recessed spotlights.
Common sense
Since the suspended ceiling is installed without taking into account the requirements of SNIP, it is worth relying on certain recommendations that are dictated by common sense and accumulated experience.
Before starting work, the contractor is required to sign an act authorizing him to do this. In this case, this will be an agreement for the installation of the covering, concluded with the company that installs the tension fabric in your home. Before signing this document, the company can only send a measurer who will record the dimensions of the room required for the production of the canvas. After installation, the customer must ensure that there are no defects or defects in the work. After this, he signs the work acceptance certificate. If the customer has not signed such a document, the work cannot be considered completed, based on the requirements of the law. If during the operation of the coating shortcomings or defects are discovered that arose not through the fault of the customer, he must contact the manufacturer of the installed structure to eliminate the defects. In the event that the customer independently decides to eliminate the defect, liability from the finishing company may be relieved. Installation of a coating that does not comply with the technical characteristics of the concluded contract is a deception and can be regarded as fraud on the part of the company that installed it
Therefore, you need to pay attention to the material used. The height at which the canvas will be mounted must be reasonable. This means that installation requires just such a distance from the surface of the base floor that will ensure normal operation of the structure and free installation of recessed luminaires, if provided.
Installers should not make more indentation than necessary. In some cases, unscrupulous workers may increase this space for their own convenience during installation work.
Otherwise, the requirements for the constructed composition will be the simplest - the ceiling must look exactly as planned and the material must be used exactly as specified in the contract.
How much does the ceiling drop in the case of other ceiling structures (for reference)
- The suspended ceiling will drop to the same distance as the suspended ceiling - 5 cm without overhead light, 6-10 cm with a chandelier and built-in lamps.
- A suspended panel ceiling with side lighting and fastening metal guides to the wall with liquid nails will eat up only 3.5 cm of space. In overhead light - standard 6-10 cm.
- Slatted ceiling - the shortest distance to the ceiling is 3-4 cm.
- The hemming option for finishing the ceiling space will take 3-4 cm off the ceiling height.
- Glue ceiling – about 1 cm.
Minimum height for installation relative to appliances and decoration
The lamp is not tightly screwed to the base ceiling. A special fastening is required, similar to that used when assembling plasterboard structures. In this case, 1-3 cm is already lost. Next, the depth of the lamp socket, if it is built-in, is included in the calculation. Otherwise, a mortgage is used, which will also affect the distance from the canvas to the stretched film. Decorative elements can make a room appear lower but wider. Therefore, all aspects must be taken into account.
Mortgages
This is a fastening element rigidly attached to the ceiling. It is made of plastic or metal. The first option is preferred from the standpoint of electrical safety. The second allows you to correct the lag of the tension fabric from the base ceiling. Which profile to use depends on the type of lighting fixture. For combined lighting, both options are used. For a chandelier, especially if it is massive and heavy, a special hanging technology is provided.
For external
The most important thing here is that the suspended ceiling hides the wires. It is better to thread them through a corrugated plastic hose. The connections are tightly twisted or soldered. Bare areas are covered with cambric. All this is attached with special clamps to the ceiling so that the wiring does not touch the film when it is taut. In principle, a gap is sufficient, which forms a profile that holds the stretch ceiling sheet. It's a different matter if the lamp is built-in.
Domestic
A mortgage is also required. Its size is small, the task is to hold the lamp with the socket at a certain distance so that after installing the stretch ceiling there is no gap between the decorative overlay and the film. In this case, the canvas will lower by the total value of the height of the embed and the depth of the cartridge with fasteners to the rear plane of the decorative overlay. If you don’t take this into account, you won’t be able to stretch the ceiling evenly, and you’ll have to redo everything. You will have to incur additional costs of money and time.
Chandelier
It is important here that the fastening is sufficiently rigid. Take the timber and cut it to fit the width of the chandelier fastener
Add a margin of 2-3 cm on each side. The thickness of the wooden insert is equal to the distance from the base to the suspended ceiling at the place where the lamp is installed. A special ring is glued onto the film. Then a round neckline is made. The beam is attached to the ceiling with dowels, tightly. Then self-tapping screws are screwed into the wood, which will hold the chandelier suspended. It is important that their number and length are sufficient so that it does not fall under its own weight.
Standard mortgage
This is a round-shaped product made of durable plastic. It already has holes for screwing in self-tapping screws that hold the chandelier suspended. It is not worth taking into account the thickness of the purchased platform. She is not enough. You will have to use an aluminum profile to secure it at the required distance from the base ceiling surface. Here everything depends on the size of the profile holding the stretched film.
Attached to a hook
It makes sense to first make a hook and hang the chandelier. Then take measurements to determine how much wall height you will have to sacrifice. To do this, hang the lamp as if the structure was already assembled. Check that the decorative trim on the chandelier is horizontal. Using a tape measure, ruler or square, measure the distance from the floor surface to it and write down the result. When the time comes to shoot with a laser level, start from the obtained value.
Recessed into the ceiling
In this case, everything is determined by the depth required to hide “invisible” elements, wires and fasteners from human eyes. Therefore, when calculating the gap, include the dimensions of the embedded part and the recessing depth of the lamp. Please note that the decorative trim, if provided, must protrude beyond the ceiling space. But no more than one or two millimeters. When performing work, use a laser level. Check the connection to the wall markings.
This type of holder also affects how much the suspended ceiling will have to be lowered, but only in one case. If the cornice is wall-mounted, it does not matter at all. Measure based on the dimensions of the profile holding the film. Ceiling cornices are another matter. You will have to lower the canvas to a level that allows you to hide the “invisible” part of the holder, leaving only the mechanism for attaching the curtain (curtain) outside the ceiling gap.
conclusions
The optimal value by which the height of the room will decrease when stretching a film or fabric sheet at one level is 5.0 cm when attaching a baguette to the wall. The minimum distance of the tension fabric from the ceiling is ensured by the ceiling molding - 2-3 cm.
But in this case, it not only preserves, but emphasizes the lack of a perfectly flat surface at the ceiling. Considering that floor panels always have a skew (slope), it is better not to consider the option of ceiling mounting at all.
When determining the stretch ceiling line, the following should be taken into account:
- type of lighting;
- type of lamps;
- difference in height of the ceiling base;
- the presence of communications in the interceiling space.
Thus, there is no definite answer to how much the suspended ceiling is lowered during installation. Here it is necessary to take into account the influence of a whole group of factors.
Type of baguette and size of the ceiling gap
Tensile structures are capable of “taking up” about 20 centimeters of room height. This value largely depends on the type of baguette used to mount the panel.
To arrange the tension system, use:
- Wall-mounted polyvinyl chloride profiles having a height of 2.5 centimeters. Experts do not recommend using them, so they select 3 - 7 centimeters from the height of the ceiling for a stretch ceiling.
- Wall aluminum profiles 3.5 centimeters high. They reduce the gap by 4-6 centimeters, but create a more reliable fastening of the panel.
- Ceiling moldings made of aluminum 2.2 centimeters high. These products take no more than 2-2.5 centimeters.
- A combined profile with a height of 2.4 centimeters. When using it, the distance from the base surface will be 8-10 centimeters.
Thus, the optimal choice is aluminum ceiling moldings, which are durable and compact.
Other similar problems and solutions
The cause of sagging is not always due to poor installation. The options can be very different.
Sagging from water
PVC film does not allow moisture to pass through. If neighbors are flooded, liquid will accumulate in the canvas, which will stretch under the weight. Thanks to this, in the event of a leak, the rest of the repairs and furniture will be saved.
To distinguish this case, run your hand over the bubble. You can feel the heaviness and rolling of the water.
The film stretches well, but breaks on contact with sharp objects. The sagging ceiling is inspected and everything that could damage the canvas is removed, for example, the edge of a chandelier or cornice. If a lot of water has accumulated, even pencils and pens in a stand on the table become dangerous.
Next, it’s better to call specialists who know exactly what to do. Moreover, if you manipulate the ceiling yourself, the warranty will be void. But if the deadline has already passed, and there is not enough water, you can try to cope on your own. You will need an assistant.
Instead, remove the chandelier or spotlight. One person places a bucket under the hole, and the other carefully “rolls” water to the desired location. Another way is to use a hose. It is inserted into the hole and directed to the place where water accumulates, and the other end is lowered into a bucket.
After the liquid is removed, the film remains stretched. To restore the surface, you need to dry the material with a heat gun. In mild cases, you can get by with a powerful household hair dryer. The film heats up and is re-stretched.
Read more: How to drain water from a suspended ceiling yourself
Air inflation
The cause is cracks in the base floor, walls or at the junction between them. Air gets inside, presses on the canvas and stretches it. Sometimes the effect appears constantly, in other cases it occurs when there is a draft when the windows are opened.
To make sure that this is precisely why the stretch ceiling sagged, slightly lift the film near any hole - the wind will blow from it.
To correct the situation, there are two methods that are sometimes used together. The first is to remove the canvas, seal all the cracks and install it back. The second is to install ventilation grilles. It is better to find secluded places for them: above the closet, behind the eaves or in the corner.
Read more: What to do if the suspended ceiling is inflated with air
Cold deformation in winter
PVC fabric is exposed to temperature: it increases in size due to heat, and shrinkage occurs when it cools. This property is used during installation to obtain a smooth surface.
But the cold shrinks the film too much. It may even become deformed and crack. Therefore, PVC sheeting is installed only in houses for permanent residence that do not freeze in winter.
Falling off plaster
Before installing a stretch ceiling, you need to prepare the base. The remains of the old finish are removed from the base floor and then primed. If this is not done, over time, plaster, lime, etc. will begin to crumble. Small pieces will stick out unsightly, and large pieces will stretch the canvas.
It is quite simple to determine that the film has sagged due to falling construction debris. If you run your hand, you can feel the hard surface. And sometimes the pieces are visible to the eye.
To fix it you will have to remove the canvas. Then everything unnecessary is removed, the ceiling is cleaned and primed. After this, the film is pulled back.
Low rooms
Not all city apartments can boast a ceiling height of 260 centimeters. Many of them do not even reach the threshold of 230 centimeters. Having a fairly low room, you are unlikely to want to clutter it with a false ceiling
It is important to note that by choosing fabric, you can “eat” at least the height of the room
In some cases, this is the most optimal solution, since leveling the ceilings also lowers them by several centimeters. Using a tension covering, you can hide existing defects and eliminate unevenness in the ceiling.
Despite the fact that the room is not high, many designers prefer a classic chandelier, which is mounted on a metal hook or mounting strip. Along the perimeter you can install an LED strip or spotlights that will create a certain atmosphere in the room.
This is one of the most popular finishing methods today, but many owners of low apartments avoid decorating the ceiling in this way. This is due to the fact that they are not familiar with the available tricks that will allow them to install a tension covering in a low room without greatly reducing its height.
To learn how to install suspended ceilings with plasterboard, see the following video.
Bottom line
Before installing a suspended ceiling system in your home, you need to determine the potential loss of space. The exact parameters of how much the suspended ceiling is lowered depend on a number of factors. By taking each of them into account, you can avoid unpleasant surprises after installing the system.
Sources
- https://dommdom.ru/na-skolko-opuskaetsya-natyazhnoj-potolok-ot-bazovogo.html
- https://pod-potol.com/vidy-potolkov/natyazhnye/kakaya-minimalnaya-vysota-natyazhnogo-potolka-vozmozhnye-varianty-raschetov.html
- https://antkachev.ru/natyazhnoj-potolok/na-skolko-opuskaetsya-natyazhnoj.html
- https://HoroshijPotolok.ru/natyazhnye/natyazhnoj-potolok-minimalnoe-rasstoyanie-ot-potolka.html
- https://katalogpotolok.ru/natyazhnye-potolki/vysota-natyazhnogo-potolka-minimalnaya-vysota-natyazhnogo-potolka-ot-potolka.html
- https://dekoriko.ru/potolki/natyazhnye/na-skolko-opuskaetsya/
- https://msk-potolki.ru/montazh/minimalnaya-vysota-natyazhnogo-potolka
- https://NatyazhPotolki.ru/4325-vyisotyi-natyazhnogo-potolka.html
- https://StroyGuru.com/remont-kvartiry/potolok/na-skolko-opuskaetsya-natyazhnoj-potolok-pri-ustanovke/
- https://vodatyt.ru/natyazhnye-potolki/minimalny-otstup-ot-potolka.html
- https://PotolokvDoma.ru/natyazhnye/minimalnaya-vysota-natyazhnogo-potolka/
- https://fotopoto.ru/vysota-potolka/
4 011
When are tensile structures the ideal solution?
PVC film is not always the only material for updating a room. But installing it is really the right decision when indoors:
- High walls. Installing such a system will remove unnecessary centimeters, which will create a more comfortable atmosphere in the room.
- Threat of flooding. This is especially true for apartments located under the roof or those whose upstairs neighbors are not entirely efficient. Even with a minimum volume of suspended ceilings, the panel can save the apartment from flooding and repeated repairs.
- In rooms where there is constantly high humidity, as well as where it is necessary to maintain cleanliness.
Note : Polyvinyl chloride material can be easily cleaned with a damp cloth and does not attract dust. This material is not afraid of moisture, so its excess does not rot, and mold does not grow on it.
Why is it not advisable to mount a wall profile close to the ceiling?
Electrical wiring under a suspended ceiling
There are several reasons for this:
- Usually, when constructing buildings, low-quality concrete is laid in the space between walls and floor slabs in order to save on building materials. Because of this, the base is not able to withstand the loads established by the standards ( per 1 m² - 100 kg of weight );
- When installing the profile, difficulties may arise during drilling holes. They will have to be drilled at an angle to enhance the reliability of the fixation;
- sometimes an electric cable is placed in such gaps (ceiling wiring), and drilling holes can cause damage to the integrity of the wires;
- Some companies, depending on the complexity of the work, increase the cost of installing a decorative structure. For example, in such a situation it will be necessary to install special spacers to ensure reliable fixation of the baguette.
Details about the reasons and options for stretch ceiling indentation in cm.


