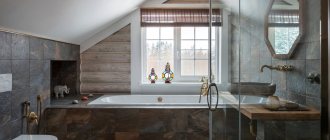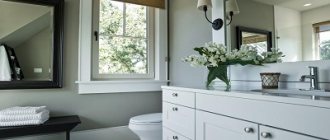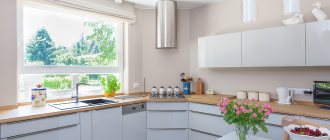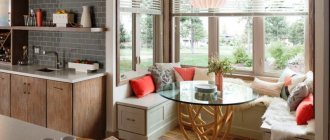Sometimes the kitchen set is placed next to the window opening, installing a countertop instead of a window sill. Thus, the working area becomes larger, and the cooking process becomes as convenient as possible. This part of the room has enough natural light to avoid using additional sources during the daytime. In our article we will show photographs of interiors with similar solutions and focus on interesting details of the renovation.
A pencil case with household appliances is the connecting link in the design of a neoclassical set. A tall cabinet unites the lower and upper modules in a multifunctional kitchen space.
Neoclassical kitchen with work surface near the window
Where to begin
When contemplating the implementation of kitchen design under the window, it is important to take into account a number of norms and regulations when designing spaces in this area. The first and very important thing is that central heating radiators are often located under the window. If it is possible to re-equip the system, it is worth doing this at the repair stage.
Three layout options: from a relaxation area to an additional workplace
A few free meters along the window can become a full-fledged functional part of the kitchen. You can place a countertop, a sink, and even an additional computer desk. The only thing that cannot be installed is a hob. Since it will be extremely difficult to install a hood and comply with all safety rules. Another advantage of this arrangement of any zone is that you will wash dishes or chop vegetables while looking outside. It’s great if the view from your window is inspiring, but even if you’re next to residential buildings, it will be convenient to cook. So, what kind of kitchen design can you think of with furniture along the window and what is right for your room?
What is possible and what is not
The photo of a modern kitchen under the window shows excellent options for interior solutions. However, there are rules that must be strictly followed.
According to SNIPs, hobs and gas stoves cannot be placed in the window area. In addition, this rule supports the canons of not only fire safety, but also cleanliness.
The housewife will not have to constantly wash the glass from soot and grease. And in the photo of the kitchens under the window it is clearly visible that there are no stoves in such spaces. It is important not to litter the window sills.
In the "Khrushchev"
First, look at the photo and you will see what a kitchen with a window in a Khrushchev-era building looks like. They are all the same, there is little space there and there are no special options for an interesting arrangement of furniture.
It is in Khrushchev that we do not recommend that you place the dining table by the window. It is much better to use the space under the window for household appliances. For example, under a dishwasher and even a washing machine (you can see what it looks like in the photo).
In a Khrushchev apartment, not only is the kitchen miniature, but also the bathroom, so a washing machine can’t fit there. And, if you were able to place it (for example, you put it under a special sink without a leg), then a dishwasher would be perfect under the kitchen window.
This thing is extremely necessary and convenient, but there is simply no room for it in a small kitchen. If you install a dishwasher, it turns out that there is nowhere to put pots and other utensils, since then there is only about 50 centimeters left on the cabinets.
Or, some, in order to save space, buy a narrow dishwasher with minimal loading. Such a thing is a waste of money, since almost nothing that has accumulated during the day fits into it.
That is, you still need to wash large pots, pans and other bulky items by hand.
If you don’t want to install equipment, you can make vegetable boxes under the window, it’s very convenient. Also, you can build something like a bar counter near the window, only in a miniature version. But, this option is good if there are few residents in your apartment. If the family is large, then it is better not to pile up, otherwise there will simply be no room to spread out in the kitchen.
I would like to say a few words about the space around the window. In Khrushchev it is practically absent, even though the window is very small. Neither on the sides, nor on top (the ceilings are only 2.20 m). Therefore, it won’t be possible to make any drawers or shelves there.
What to do with heating radiators
They can easily be hidden under special panels. Ventilation holes should be made in them. It is recommended to move the batteries to an adjacent wall if the kitchen design requires it and there is such an opportunity.
There is another idea: to abandon the need to use general heating systems in the kitchen and install heated floors.
How to decorate a window beautifully?
As a standard, windows are decorated with textiles - tulle, curtains, blinds. In the case of a kitchen opening, this also works, but you should take into account what is under it: for example, if a tabletop is placed below, it is not recommended to use flying curtains - they quickly get dirty. It is better to hang roller or Roman blinds on the glass itself or outside the opening (if nothing interferes with closing).
The second option is to abandon the curtains altogether, leaving them as is, or painting the glass with stained glass paints to give it a decorative look. Another way to decorate is to decorate with flowers.
Kitchen with sink by the window
A kitchen with a sink under the window is now perhaps the most fashionable design solution. This option assumes that the dishes can be washed while periodically enjoying the views from the window, or watching children play on the playground in front of the house.
Washing by the window can save some energy, since lighting the work area will provide natural daylight.
Work surface along the window
If the radiator under the window is closed, the ideal heating option in this case is the “Warm Floor” system, or a compact convector installed under the countertop. This way the cabinets will not block the flow of heat into the room.
The depth of the cabinets, in the part of the window opening, can be made less than the standard 600 mm. In order to place dishes, 400 mm is enough.
Work area next to the window in a country style kitchen
If you want to complement the country style with an elongated curtain, avoid clutter of textiles. It is better to choose a small tulle in combination with one long curtain, as in the example of the realized interior.
Window decoration with textiles next to the work area
For a miniature room in a Khrushchev-era building, using the area near the window opening is an excellent option to accommodate all the necessary functions and make a full-fledged kitchen.
The wood-look tabletop is used as a work surface, and you can also make a dining area here. Since there are no lower modules in this part, sitting at the bar will be quite comfortable.
Bar counter under the window in the kitchen
The spacious work surface allows the whole family to cook in one kitchen without interfering with each other.
Dark wood texture in interior design
U-shaped set with a large work area near the window.
Continuation of the kitchen work area flush with the window sill
Practical blinds in the design of a U-shaped kitchen with a breakfast bar.
White and green set with a work area instead of a window sill
Classic curtains take up a lot of space and will interfere with the work area. It is better to choose blinds, pleated, Roman or roller blinds. This design can be combined with any interior style by choosing the right material and shade.
Eco-style in the kitchen with a spacious work area
In a narrow room it is better to avoid swing doors. For convenience, construct the lower tier from modules with drawers. This option will allow you to sort all the items into different departments.
Disadvantages of placing a sink near a window
Washing dishes, and simply using a water source, naturally leads to splashing. What can we say about small children who do not always use the tap carefully?
You will have to wash the windows more often or simply wipe them. After all, in some regions the water is hard and leaves a residue on surfaces when it dries. In addition, if located close to a source of hot water, the window may fog up. This threatens the appearance of mold and the spread of fungus.
To avoid such a nuisance, you should place a ventilation grille in the countertop. It is advisable to mount the sink faucet so that it does not interfere with opening the windows wide open. To reduce splashing of water when using the sink, it should be buried as deep as possible.
How to do it yourself?
If you like the idea of connecting a window sill and a countertop, then it’s better to do it armed with the knowledge of experienced craftsmen. As mentioned above, there are several types of window sills and countertops, so the methods for making them may vary.
To replace an ordinary window sill with such a design, you do not need any special skills. We invite you to familiarize yourself with one of the simple instructions for making this functional interior element, thanks to which the table will become an extension of your window sill.
If you have experience, the entire replacement process will take several hours. If your window already has a simple sill and you want to redo it, then removing it will not be difficult - you just need to apply enough force.
You will need chipboard or MDF more than a centimeter thick, ceramic tiles, silicone, table legs, tape and foam.
- Apply marks. To do this, you need to measure the concrete base of the window and, taking this into account, select the length of the structure. Pay attention to the height: is it lower than you need. Perhaps a tabletop at such a height will be uncomfortable for you.
- Prepare the base. Cut out the structure from chipboard or MDF, then go over the tabletop and its edges with a plane and sandpaper with a grit of 60 or more. For a small table you won’t need legs - it will already be supported by the opening, but for more massive tabletops you need support.
- Treat the countertop. Go over the ends with silicone twice. The reverse side must be covered with packing tape. The plane must be normal; to ensure this, use a building level. Screw the legs if your design requires them.
- Installation. Using a level, install the countertop. After installing the slab, the holes must be foamed. When the polyurethane foam has hardened, seal the seams between the slopes and the window sill.
- Finishing. We suggest covering the canvas with tiles. To make the product look beautiful, the distance should be minimal, and the gaps should be painted over.
Stone and marble countertops are easier to install, as they are sold ready-made. All that remains is to install and carefully seal the seams. However, these are more expensive materials that not everyone can afford.
A good alternative is artificial stone. It has all the advantages of natural, but is much cheaper. In addition, some rocks, such as granite, can be radioactive, but with synthetic analogues there is no need to worry about this.
Window sill-tabletop
Kitchens with a countertop under the window are quite a convenient option. Especially when there is not enough kitchen space. For this technique to look harmonious, the window sill should be made a continuation of the existing table. To do this, you need to level the tabletop and window sill.
The advantage of a kitchen with a countertop under the window is that the process of preparing meals can be turned into an even more useful activity while enjoying the views from the window or keeping an eye on the children playing in the yard.
Note!
- Kitchen with island - TOP-120 design options. Pros and cons of the solution + design ideas
Kitchen 12 sq. m.: TOP-180 best designs, photo ideas for planning and space zoning. Choosing a style, arranging furniture in the kitchen
Kitchen-dining room - 100 photos of options for arranging a kitchen-dining room. Zoning and interior design ideas
In addition, it is easier to organize a window sill-tabletop, since you do not need to spend money, effort and time on connecting communications.
Shape and size
There are no optimal sizes for a countertop. The window sill-table must be individually adjusted to the body parameters of the person who will use it regularly. While working, he must take the correct posture and vision. The easiest way to determine the correct dimensions is to sit near the windowsill and imagine your work process (typing, writing, doing a hobby). In this case, you need to take the right pose: your elbows protrude slightly beyond the boundaries of the imaginary tabletop, your legs move freely under it, and do not rest against the radiator. After the optimal place has been found, you can take measurements using a tape measure, write them down in a notebook and use them when preparing the material. As for the form, only the carpenter’s abilities and the designer’s creativity play a role here. For those who do not have extensive experience working with furniture, it is better to stick to a simple rectangular configuration. For the “pros”, more complex options are suitable: concave in the area of the workplace, with wavy or angular edges. Real masters of their craft can even decorate the edges of a solid wood tabletop with intricate carved patterns. There is no need to choose the height of the table top (it can be made slightly higher than the window sill, but not lower). The distance from the floor to the tabletop can be easily adjusted using a high/low chair or a special footrest.
How to decorate a window in front of which there is a working kitchen area
Everything is quite simple here. It is advisable to hang short curtains or curtains. In length they can reach the window sill, or be slightly higher than it. An excellent solution is to use kitchen lambrequins.
Designers recommend hanging vertical plastic blinds, also short ones, in such kitchens. Moreover, the structure should consist of two parts and open from the middle of the window. Roller blinds, Roman and Japanese curtains are in trend.
Premises requirements
From the very beginning, you need to figure out where you can install the stove.
Since 2022, the set of rules (SP) 402.1325800.2018 “Residential buildings. Rules for the design of gas consumption systems." According to this document, the room must be ventilated. It must be equipped with a window with a window, an exhaust ventilation duct, and at the bottom of the door there must be a gap between the floor and the door with an area of at least 0.02 m² to ensure natural ventilation.
The door from the kitchen should open outwards. The height of the room must be at least 2.2 meters, and its internal volume depends on the gas stove:
- not less than 8 m³ - with two burners;
- not less than 12 m³ - with three burners;
- at least 15 m³ - with four burners.
We have indicated only the most important regulatory requirements; you can find out the details yourself by following this link.
When there are a couple of windows in the kitchen
In such a room there is more daylight and space for arranging a working, dining and relaxation area. Both windows should be decorated in the same style.
If there is a sink near one window, and the other is adapted as a place for evening gatherings of household members, the design should be done in one consistent style and not necessarily a perfectly repeating one.
Designers recommend placing household appliances, a refrigerator, or a dining table near the wall opening between the windows.
In "Leningradka"
In the Leningrad project, the kitchens are very unsuccessful. There is no big window as such. There is a very small window that stands somewhat obliquely and there is a balcony door with glass, through which light comes in. This window is simply impossible to beat in any way and not a single interesting idea is suitable for this project. It’s better not to invent anything and just hang a nice curtain.
Typically, dining areas in such apartments are located in a niche where sunlight does not reach at all. In this case, pay maximum attention to the lighting, since it determines whether you will feel comfortable dining there.
Flaws
One of the windows may be superfluous if the kitchen is small. If one of the window openings were missing, the owners would be able to order several cabinets for this place, which would house the necessary items and kitchen utensils.
However, a pair of windows in the kitchen is convenient and, from the point of view of designers, provides great opportunities for showing imagination in the design of the room.
In the "hotel"
In the living rooms, the kitchens not only have a window, but also a balcony door. Such rooms are quite dark and we recommend one thing: remove this window opening completely, break the wall and expand the kitchen. The balcony in them is large, so there will still be a place for drying clothes (it goes throughout the entire other room).
Look in the photo how beautiful the kitchen in the living room looks if you remove this partition and make it large.
Placing the dining table in front of the balcony window will not work in this case, since the windows are raised high and you simply won’t be able to see anything if you are sitting.
The sink will look good near such a window; standing, you will be able to see everything. Yes, and the oven can be moved there, it will be light to cook and no problems.
Types of equipment for kitchen spaces near the window
In kitchens where there are work areas directly near the window sill, the furniture (sink, countertop, stove) can be arranged linearly, in an L or P shape. All options are suitable for large spaces. In small kitchens, it is worth considering the possibility of placing the main furniture linearly.











