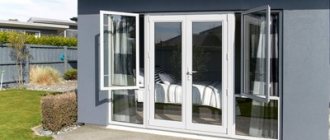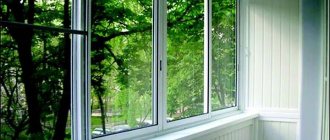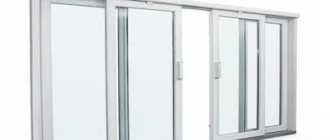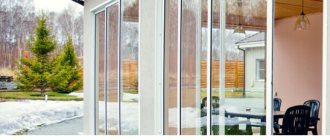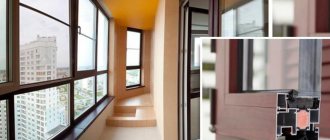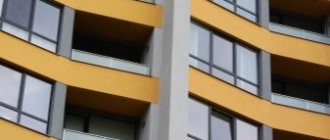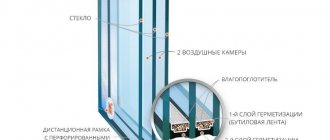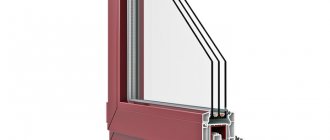When buyers order plastic or aluminum windows, many of them still choose the type of system “by eye.” Because such customers do not attach importance to fundamentally important product characteristics, they end up getting a product that is completely different from what they really need. After all, PVC and aluminum have quite a lot of differences that must be taken into account during the ordering process. First of all, when assessing, you need to proceed from the existing conditions in the room and the goals for changing them. Our article will help you find out what you need to pay attention to and how to correctly compare the two types of windows.
Design features of plastic and aluminum windows
You can find out for yourself which windows are better, plastic or aluminum, only after studying the fundamental difference between structures made of PVC and metal profiles. There are several important differences to be aware of.
Method of connecting parts
Plastic products are assembled using thermal welding - PVC on the edges of adjacent parts is heated to a high temperature and hardens after they are joined. The reliability of this method of fastening is quite high, but there is also a drawback. It lies in the difficulty of dismantling in parts and the impossibility of reassembling the structure from the same parts. In fact, plastic windows are not intended for reuse, but enterprising owners have figured out how to give a second life to PVC structures.
Aluminum windows are assembled using rolling systems consisting of screws and internal corners. The strength of the connections does not suffer from the use of this method. But such a design of frames and sashes allows them to be disassembled at any time, and then quickly screwed together again without the use of special equipment. Thanks to this feature, you can quickly replace a broken glass unit or any damaged part.
Method of fastening accessories
For PVC windows, the fittings are screwed directly to the profile with self-tapping screws. Aluminum structures have a different fastening system - the leaf control elements are inserted into special grooves and clamped with screws and plates.
Profile sizes
Aluminum profiles are more compact than plastic ones. They have a smaller width and installation depth, due to which windows made from metal systems are lighter, have greater light transmittance and require less space for installation.
Dimensions of structures
Since metal is stiffer than plastic, GOST 23166-99 allows the assembly of large-sized structures from aluminum profiles. For example, the following restrictions have been introduced for active sashes made of different materials:
- aluminum – 2.6 m²;
- white plastic – 2.5 m²;
- colored plastic – 2.2 m².
The difference is small, but sometimes even a few extra centimeters make a difference. In addition, reinforced aluminum systems have appeared that make it possible to assemble active doors with an area of about 6 m² and a weight of 400 kg.
Number of cameras
Modern PVC profiles have from 3 to 8 internal chambers. Aluminum systems are inferior in this indicator to plastic ones and have only 1-3 chambers. However, this difference does not affect the thermal technical characteristics of metal structures. The energy efficiency of aluminum windows depends on the dimensions of the polymer thermal insert, as well as on the cross-sectional shape of this element.
Installation stages
The installation of aluminum frames differs little from the installation of other window structures.
Preparation
First, you need to dismantle the old glazing, check the strength of the parapet and balcony slab; if defects are found (cracks, chips, weak fastenings), they should be eliminated. If the work was done with cement mortar, you must wait until it dries completely.
Installation of the structure
Before starting work, the sashes and fillings (glass, double-glazed windows, sandwich plates) are removed from the frames. A wooden beam is installed on the parapet level.
Special mounting plates are attached to the edge of the frame with metal screws, with a pitch of about 700 mm. Holes are pre-drilled in the walls to attach the frame. The structure is brought into the opening, aligned in the horizontal and vertical planes and secured with dowels.
Next, the drainage system, window sill, canopy and flashings are installed and secured, and at the same time the seams are filled with polyurethane foam. When the main structural elements are assembled, the sashes are hung and the fillings are inserted, secured with a glazing bead.
The final stage of work is sealing the joints, checking the operation of the mechanisms, the tightness of the valves and interior decorative finishing.
https://youtube.com/watch?v=CCxjajGSOJY
Advantages and disadvantages of aluminum windows
Aluminum windows can be warm or cold, the difference between them lies in important indicators - energy efficiency and noise absorption level. Warm systems have higher parameters than cold systems. However, it is better to evaluate the designs together, since they have many common advantages:
- durability – service life is 60-100 years;
- fire safety - aluminum does not burn, and to melt the profiles the temperature must rise to 660 °C;
- rigidity – the stability of the shapes of structures made from aluminum systems allows them to be used under high wind loads and when glazing large openings;
- maintainability - the ability to quickly disassemble the sashes facilitates the process of replacing individual elements in the windows;
- light transmittance - narrow frames and sashes retain less light;
- burglary resistance - the rigid aluminum profile is difficult to pry from the street side in order to press the sash and open the window;
- the possibility of continuous glazing of large areas - the presence of several fundamentally different modifications of aluminum systems makes it possible to cover entire façade planes.
To solve each individual repair and construction task, a specific aluminum system is provided. Cold profiles are used to assemble inexpensive blocks that are suitable for glazing unheated rooms. Warm systems, depending on the modification, are used for the manufacture of large sliding doors, windows for residential, commercial, industrial and municipal facilities, winter gardens, skylights and other roofing structures. In each case, it is necessary to consider the characteristics of a particular system and decide whether it is suitable for solving a particular problem.
Purpose
Those who are looking for an aesthetically attractive and practical option should pay attention to aluminum glazing of loggias. A balcony profile made of this metal does not require constant and tedious maintenance, unlike wooden frames.
In addition, this glazing performs a number of useful functions:
- protection from wind, rain, snow and partially from the sun;
- expansion of living space;
- sound insulation, heat conservation, and based on this - minimal spending on utility bills (electricity, gas).
The functionality of double-glazed windows also depends on such factors as the type of glazing: warm or cold.
Plastic windows, their pros and cons
Windows made from PVC profiles were developed in such a way that these designs were accessible to a wide consumer audience and met the most important requirements of buyers. Typically, the requests of most customers are that the interior spaces be warm, quiet and dry, as well as beautiful. That is why these products have the main advantages:
- energy efficiency - PVC profiles retain heat well;
- sound insulation – plastic and air chambers separated by internal partitions do not allow noise to pass through;
- tightness - due to the presence of 2-3 sealing contours, PVC windows do not blow out;
- stability of shapes - installation of steel liners in the internal chambers reduced to a minimum the risk of deformation of profile structures;
- security - multi-chamber plastic profiles, steel reinforcement, triplex double-glazed windows and reinforced fittings make it much more difficult to break into;
- fire safety - PVC does not burn, but melts and chars;
- assortment - profiles are offered for sale by a huge number of systems from European and domestic manufacturers, which have different colors, mounting depths, number of chambers and shapes.
When choosing plastic windows, their advantages, as in the case of aluminum models, must be considered along with the disadvantages. The disadvantages of products made from PVC systems include size restrictions, the large mass of reinforced structures and the difficulty of replacing individual elements of sashes and frames during product repairs.
User opinions about products
Feedback from buyers of aluminum products is largely positive. Users note a number of advantages of aluminum structures :
- high quality products;
- assortment of sizes and colors;
- various profile colors;
- ease of installation and maintenance;
- reasonable cost;
- compliance of products with declared characteristics.
As for the shortcomings, users point out them too . In particular, you can find reviews about Provedal windows, which say that in winter there are problems with opening sliding windows from this manufacturer. But these are manufacturer defects that will most likely be corrected over time.
User reviews can be found here, here, here and here.
Comparison of window types by characteristics
It is often difficult to choose between two types of windows. After a quick review, both systems seem suitable to customers. In such cases, a table comparing the main characteristics will help you understand in detail which frames are better - plastic or aluminum. To make a choice, it is recommended to put pluses in front of all the items, and then compare their number for each type of window.
| Characteristic | PVC windows | Aluminum windows |
| Maximum active leaf area (m²) | Up to 2.6 | Until 6 |
| Average heat transfer resistance coefficient of systems from one manufacturer with an installation depth of 82-90 mm (W/m²×°C) | 0,94 | 0,7 |
| Heat resistance | In the absence of reinforcement, they begin to soften and deform when heated in the sun to temperatures above +70°C | Does not change its hardness under the sun's rays |
| Lifetime | From 20 to 60 years | From 60 to 100 years |
| Frost resistance | Become brittle at temperatures below -60°C | Frost does not affect the strength of aluminum |
| Maintainability | Difficulties arise when replacing individual profile elements | good |
| Sound absorption level (dB) | High – up to 55 dB | Medium – up to 47 dB |
| Plastic | good | good |
| Load on load-bearing structures | Medium and high | Low and medium |
| Possibility of installing continuous glazing over large areas | No | Eat |
| Fire safety | The profile melts at temperatures from 220°C | The profile melts at temperatures from 660 °C |
| Disposal | Complex | Simple |
| Compatible with door opening mechanisms | Swing, sliding, folding, lifting, tilt and turn, accordion | Swing, sliding, folding, lifting, tilt and turn, accordion |
| Maximum thickness of double-glazed windows (mm) | 61 | 56 |
| Burglary resistance | Average | High |
| Possibility of laminating the surface of profiles with colored and wood-like films | Eat | The number of films is limited and the quality of lamination is worse |
| Possibility of painting profiles | Eat | Eat |
When aluminum windows are studied during the selection process, the characteristics of such structures also include points with negative qualities. The main disadvantage of these profile structures is their low energy efficiency. Even warm profiles with polyamide inserts transmit more heat than PVC systems with similar dimensions. The level of noise absorption of aluminum doors and frames is also less. In addition, you need to take into account the limited range of metal profile systems. This feature is due to the fact that window blocks made from aluminum systems are ordered less often than plastic ones, and companies are concentrated on the production of PVC products.
Reviews about aluminum and PVC windows
In addition to objective information, future customers, as a rule, are interested in the opinion of buyers of a particular type of profile and other components for assembling window or door units.
Igor Valentinovich Kupchin (driver):
“When moving to a new apartment, the windows were completely changed, since the developer saved on everything - profiles, double-glazed windows and fittings.
Some difficulties arose when choosing a profile. When we didn’t know which profile was better for the balcony – plastic or aluminum, the reviews were able to make a choice for us. We decided to order aluminum sliding windows from a non-insulated system. Thanks to the light weight of the structure, there was no need to strengthen the parapet, and the sliding sashes allow us to freely do our business on the balcony with the windows open.” Victor Semenovich Sobolev (window installer):
“More than 10 years of experience in window installation helped us understand that theoretically it is impossible to choose between plastic and aluminum windows. It is necessary to evaluate the operating conditions of the structure and, depending on them, give preference to the material from which the profile systems are made. The general trend is the same - in residential construction, windows made of PVC profiles are more often used. However, even in this case, there are exceptions - in the private sector, when glazing openings with a large area, aluminum systems have recently been preferred.”
Aluminum loggia glazing technology
Technologically, the installation of an aluminum profile is not much different from the installation of a PVC structure. The following steps need to be completed.
Preparation
The preparatory stage includes the following steps:
- The first step is to remove the old frame. All manipulations should be carried out carefully so as not to damage the integrity of the parapet.
- Then all remnants of fasteners and other debris are removed.
- The cracks formed during the dismantling process should be carefully sealed with mortar.
Once the opening is prepared, the glazing can be installed.
Installation of aluminum structures
Before you begin installation, you need to perform some manipulations with the aluminum profile that will make it easy to install the sliding structure:
- It is necessary to remove the sliding structural elements from the frame. This will make installation much easier.
- It is necessary to remove the glazing from the fixed parts of the frame so that it does not break during installation.
- Then mounting plates are attached to the frame in increments of no more than 70 cm.
- The frame prepared in this way is installed in the window opening and fixed with wedges.
- The frame is aligned on the planes, after which it is fastened through the mounting plates using dowels.
We install and adjust glazing
Having securely fastened the frame, the previously removed glazing is installed in the fixed parts. Then the sliding part of the structure is installed; the guides easily allow this to be done.
Now you need to adjust the sliding of the valves. This is done with special screws that control the smoothness of sliding. At this stage, fittings are also installed: handles, locks and other additional equipment. After this, the sliding doors close and move on to the next stage.
Window sill installation
Installation of this element is carried out in the following sequence:
- It is necessary to adjust the window sill so that there is no gap between it and the frame. If necessary, the rear edge is trimmed.
- Having adjusted, the window sill is removed, and polyurethane foam is applied to the place where it is installed.
- After this, it is installed in place, aligned and loaded so that there is no movement.
Sealing the structure
Having completely assembled and secured the window unit, it is necessary to fill all remaining cracks and joints with polyurethane foam. You need to fill the cracks 3/4 full with foam, leaving room for the sealing material to expand. This operation will increase the reliability of the structure and prevent moisture from blowing through and entering the balconies.
From the inside, all the gaps between the frame and the walls are closed with plastic platbands, giving the sliding structure completeness.
The installation of aluminum sliding structures is quite justified for glazing if there are no plans to attach a loggia or balcony to the total living area of the apartment. In this case, lightweight and cheaper aluminum profiles are the best choice. At the same time, the space of the balconies is significantly saved due to the convenient opening of the window.
Recommendations for choosing PVC and aluminum windows depending on the application
If plastic or aluminum windows for balconies and loggias are chosen mainly depending on the individual requirements of the customer and the condition of the parapet, then in other cases it is recommended to follow the general rules.
Plastic windows
Models made of PVC profiles are recommended for installation in small and medium openings. Most often they are installed in residential and municipal premises, although their scope is much wider. These products have proven themselves to be excellent when used under standard conditions, when they are not subject to increased loads.
Aluminum windows
Models made from metal profile systems are mainly chosen when it is necessary to reduce the load on supporting structures or to perform continuous glazing of a large area. Aluminum windows are excellent for industrial and sports facilities. They are indispensable during the construction of buildings with modern architecture and are in demand for glazing shop windows.
Before comparing the two systems, you will first need to determine the optimal characteristics for your future windows. This must be done so as not to overpay for unnecessary product qualities, because in different situations the initial requirements may differ significantly.
Tips for decorating the interior of a panoramic balcony
Firstly, it is worth noting that you can choose different glasses for panoramic glazing. They can be tinted, made like stained glass, mirrored on the outside or simply transparent.
In the latter case, one way or another, you will have to cover the balcony and the adjacent room from the prying eyes of passers-by with the help of curtains. These windows are perfect for:
- spectacular photo curtains of various themes;
- Roman blinds with beautiful garters;
- Japanese curtains with a specific pattern;
- vertical blinds;
- filament curtains.
As for the wall adjacent to the living room, it can be decorated with any available material.
The decoration with decorative stone looks impressive
Most often, wood or PVC panels are used on balconies.
But, if the room is intended to be furnished as a residential space, you can experiment with different types of wallpaper.
So, panoramic glazing of a balcony is an indicator of the elitism of the property and the excellent taste of its owner. In order for the result to be ideal, the issue of choosing the design and arrangement of a balcony room should be approached with full responsibility and complex installation work should be entrusted to specialists.
