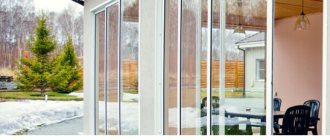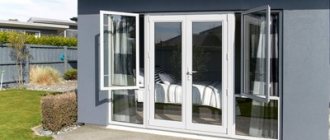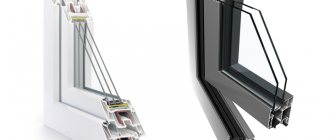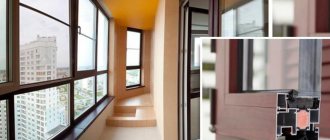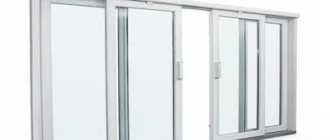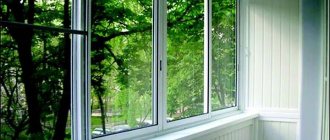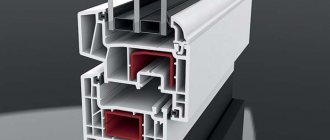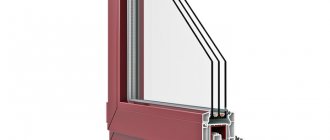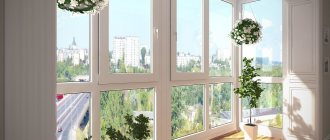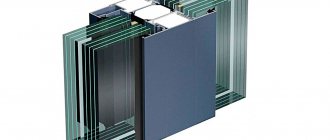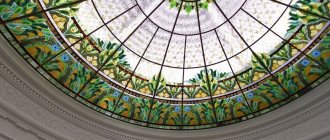home
> Glazing of facades
> Profile systems
> Steel profiles
Advantages Examples Calculation Application Our work Bonuses Prices Guarantees
Calculate the project
Construction carries out the design, production and installation of translucent structures of all types based on high-quality steel profiles from leading manufacturers.
Classification of steel profiles
Cold profile Does not include a thermal insulating insert. Used in glazing systems for unheated rooms.
Warm profile Has a thermal insert made of material with low thermal conductivity. It is used in the production of structures that are designed to retain the heat of heated rooms.
Fireproof steel profile The fire resistance limit of structures made on its basis can reach 120 minutes.
Special profile On its basis, structures are made that are designed to implement specific tasks. For example, a 100 mm profile with armor plates inside for doors and partitions with class 6A bullet protection.
Do you have questions about steel profiles?
Leave a request on the website or call, and our specialists will advise you in detail on your project and advise on all your questions.
To get a consultation
Non-thermo-insulated aluminum profiles for entrance lobbies, stained-glass windows and windows of the LAMINAR system - 48
| vendor code | Profile view | Purpose of the profile | Weight 1 lm, kg. |
| FEZ.P.0012 | Fittings pull | 0,15 | |
| FEZ.P.0195 | Mosquito net frame 10.5x25 | 0,205 | |
| FEZ.P.0198 | Mosquito net impost 8.5x24 | 0,165 | |
| FEZ.P.4800 | Frame profile 45mm | 0,981 | |
| FEZ.P.4801 | Impost 65mm | 1,117 | |
| FEZ.P.4802 | Window casement | 1,08 | |
| FEZ.P.4803 | Impost end block | 1,411 | |
| FEZ.P.4804 | Frame profile 70mm | 1,254 | |
| FEZ.P.4805 | Impost 90mm | 1,380 | |
| FEZ.P.4806 | Door frame profile | 1,232 | |
| FEZ.P.4807 | T-shaped door leaf | 1,342 | |
| FEZ.P.4808 | Z-shaped door leaf | 1,344 | |
| FEZ.P.4809 | Brush base cover | 0,433 | |
| FEZ.P.4810 | Overlay door profile | 0,437 | |
| FEZ.P.4811 | Overlay profile for internal opening door rebate | 0,287 | |
| FEZ.P.4812 | L-shaped bead | 0,217 | |
| FEZ.P.4813 | Base | 1,562 | |
| FEZ.P.4824 | Door profile with brush seal (door base) | 1,353 | |
| FEZ.P.4814 | Bead 6mm | 0,252 | |
| FEZ.P.4815 | Rusk profile | 2,537 | |
| FEZ.P.4816 | Threshold | 0,525 | |
| FEZ.P.4817 | Overlay profile for plinth door rebate | 0,520 | |
| FEZ.P.4818 | Bead 28mm | 0,303 | |
| FEZ.P.4819 | Bead 32mm | 0,317 | |
| FEZ.P.4820 | Bead 36mm | 0,337 | |
| FEZ.P.4821 | Bead 24mm | 0,289 | |
| FEZ.P.4822 | Bead 20mm | 0,253 | |
| FEZ.P.4823 | External door opening inverter | 0,628 | |
| FEZ.P.4833 | Door base 48x110 | 1,616 | |
| FEZ.P.7009 | Bead 28mm | 0,281 | |
| FEZ.P.7010 | Bead 20mm | 0,232 | |
| FEZ.P.7021 | Rusk profile | 4,112 | |
| FEZ.P.7022 | Rusk profile | 2,720 | |
| FEZ.P.7006 | Rusk profile | 2,720 | |
| FEZ.P. 7050 | Bead 16 mm | 0,212 |
It is possible to paint profiles in any color according to the RAL catalog, as well as to produce profiles of individual length when ordering 500 kg of one type of profile.
When is it advisable to use a steel profile?
- When creating large-sized structures, since under static load the modulus of elasticity of steel is 3 times higher than that of aluminum.
- In regions with a sharply continental climate. Steel has a low coefficient of linear expansion (3 times less than aluminum), therefore, during sudden temperature changes, cracks do not form in structures.
- When the operation of structures involves a high risk of mechanical damage (production workshops, warehouses). Steel construction is less susceptible to mechanical damage than aluminum.
- If it is necessary to manufacture structures with increased fire resistance and burglary resistance.
Installation of facade structures
The assembly of stained glass windows and their installation must be carried out by professional installers. In this case, auxiliary equipment is used - manipulators, insurance for carrying out work at height. Depending on the size, stained glass systems can be façade or window.
In the first case, the glazing of the facade occurs from the outside. Installation of racks and crossbars is required, which will be responsible for stability. Safety equipment is used, because it is often necessary to provide the same glazing to an entire building. If the dimensions of the structure are not so large, it is installed from the inside. A filler (glass, panel) is placed in the opening and secured with beading.
We invite you to watch a video of the installation of an aluminum profile.
Window type systems allow all installation work to be carried out indoors. After installing the filler, it is fixed. This type involves the installation of small stained glass windows, which do not require special fastening due to their light weight. The cost of such an installation is lower, because high-altitude work is not carried out in this case.
Important: installation errors can cause distortion of the entire structure, which will lead to repeated costs for the production of aluminum stained glass windows. This process should be trusted only to professionals who know all the features and subtleties of this type of work. The facade of a building is its appearance, which will determine the attitude of others towards the company located inside. If the appearance of the building leaves much to be desired, then there can be no talk of customer trust and loyalty.
Price for steel profiles glazing
All known construction technologies use load-bearing structures made of steel profiles, which compare favorably with reinforced concrete and stone. Steel profiles are much lighter, they have smaller dimensions and are not inferior in reliability. You can find our prices for steel profiles in this table.
| Name | Unit. | Price |
| Facade without opening elements | per m2 | from 27,000 rub. |
| Facade with opening elements | per m2 | from 29,500 rub. |
Aluminum profiles for stained glass windows, winter gardens and facades LAMINAR - 50
| vendor code | Profile view | Purpose of the profile | Weight 1 lm, kg. |
| FEZ.P.5001 | Stand 125mm | 2,575 | |
| FEZ.P.5002 | Crossbar 60mm | 1,352 | |
| FEZ.P.5003 | Pressure bar | 0,421 | |
| FEZ.P.5004 | Hood 18mm | 0,279 | |
| FEZ.P.5005 | Bracket for double glazing | 0,302 | |
| FEZ.P.5006 | Amplifier, rack connector | 2,846 | |
| FEZ.P.5007 | Crossbar 20mm | 0,647 | |
| FEZ.P.5008 | Bracket for fastening the crossbar to the racks | 0,493 | |
| FEZ.P.5009 | Hood 18mm | 0,242 | |
| FEZ.P.5010 | Decorative bead | 0,327 | |
| FEZ.P.5011 | Crossbar 99mm | 1,644 | |
| FEZ.P.5012 | 75mm stand | 1,979 | |
| FEZ.P.5013 | Bracket for fastening racks to ceilings | 5,868 | |
| FEZ.P.5014 | Bracket for fastening racks to ceilings | 2,319 | |
| FEZ.P.5016 | Stopper pad | 0,254 | |
| FEZ.P.5017 | Hood hinged clamping bars | 0,126 | |
| FEZ.P.5018 | Hinged clamping bar 100 mm | 1,257 | |
| FEZ.P.5019 | Hinged clamping bar, beveled | 0,694 | |
| FEZ.P.5020 | Rectangular hinged clamping bar | 0,786 | |
| FEZ.P.5021 | Hinged clamping plate on the crossbar | 0,918 | |
| FEZ.P.5022 | Crossbar fastening profile | 2,221 | |
| FEZ.P.5023 | Amplifier, rack connector | 2,001 | |
| FEZ.P.5024 | Bolt reinforcement with drainage channel | 1,975 | |
| FEZ.P.5025 | Bolt amplifier | 1,704 | |
| FEZ.P.5026 | 35mm tubeless post | 1,008 | |
| FEZ.P.5027 | Stand 150mm | 2,873 | |
| FEZ.P.5028 | Stand 100mm | 2,227 | |
| FEZ.P.5029 | Hinged clamping strip for sloping roof beams | 0,432 | |
| FEZ.P.5031 | Stand 175mm | 3,841 | |
| FEZ.P.5032 | Rigel | 1,070 | |
| FEZ.P.5033 | Decorative hood | 1,162 | |
| FEZ.P.5035 | Connector for FEZ.P.5012 | 1,362 | |
| FEZ.P.5036 | Connector for stand FEZ.P.5028 | 2,291 | |
| FEZ.P.5037 | Connector for rack FEZ.P.5001 | 2,833 | |
| FEZ.P.5038 | Connector for stand FEZ.P.5027 | 3,53 | |
| FEZ.P.5039 | Connector for stand FEZ.P.5031 | 3,787 | |
| FEZ.P.5040 | Connector for stand FEZ.P.5034 | 2,181 | |
| FEZ.P.5041 | Base 30x200 mm for mounting bracket to ceilings | 4,918 | |
| FEZ.P.5042 | Pipe 14x1.7 mm | 0,178 | |
| FEZ.P.5043 | Cheek 22x119.5 mm for mounting bracket to ceilings | 2,057 | |
| FEZ.P.5044 | Pipe 17.8x2.7 | 0,347 | |
| FEZ.P.5090 | Rule for bending legs of racks | 3,041 |
Stage 3: Final soldering
Finally, the final stage comes:
- Soldering flux is applied to the seams (a special, narrow brush of very high quality is used).
- Hot solder is poured into the joints from above.
- After soldering is completely completed on the upper plane, the stained glass window is turned over and the operation is repeated with the lower plane.
Stage 1: Preparation for the soldering process
The initial stage involves proper laying of a narrow copper or other metallized tape. To do this, the wizard:
- Sequentially, section by section, wraps strips of foil along the glass ends of each element.
- Lays the joints of the strips overlapping (with an overlap of about 2-3 mm), and then carefully cuts off the excess.
- Presses the tape tightly and bends the ends under miniature wooden blocks (if the foil material is sufficiently hard, use a special edging tool).
Stained glass films
RegaLead and Decra Led companies from the UK (more than 40 years on the market) are one of the world's largest manufacturers of stained glass films and lead broaches. The range of their products is constantly expanding - today the palette includes more than 500 different colors and textures.
Stained glass film consists of several layers. Colors and all kinds of effects are achieved using an ink-based dye located between two layers that are resistant to external influences. The dye contains a UV inhibitor, which provides high color stability, so the color saturation of the film over 10 years can decrease by no more than 2-5%. The tests were carried out using artificial aging chambers.
Examples of RegaLead stained glass films
Plain stained glass films
Grainy films
Stained glass films with streaks
Chameleon and metallized films
Films with marble effect
Colorless texture films
Broach
One of the required elements of film stained glass is a broach (metal tape). She outlines each element of the drawing, resulting in a wonderful imitation of soldering Tiffany stained glass windows, and the composition acquires visual completeness.
