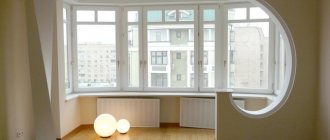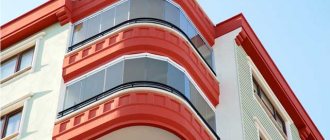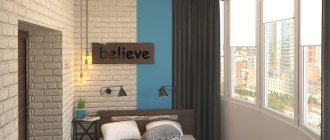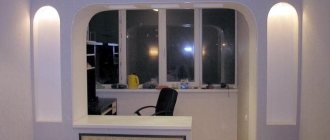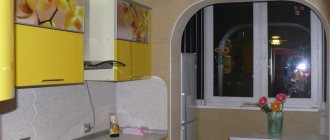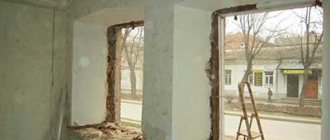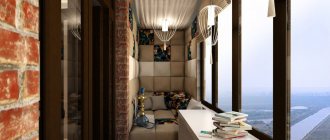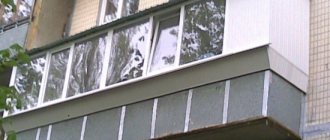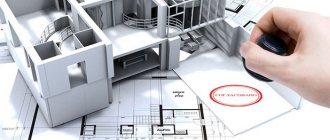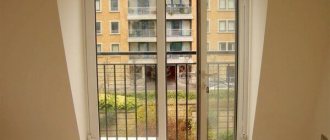What everyone should know before renovation
How much will a good renovation of an apartment cost? Stages of renovation in an apartment Where to start the renovation
In small apartments with a standard layout, balconies from 2.1 m², a built-in loggia from 3.6 m² ─ a significant area if used effectively. Officially, it is not considered residential. Although modern materials make it possible to achieve sufficient insulation for use as a room without violating building codes.
Decorating a relaxation area on the balcony in the spirit of Provence
Choosing a room expansion method
Currently, PVC plastic windows are very popular, especially among residents of large cities, as they reliably protect against noise, drafts and dust, are reliable, modern and beautiful.
If you are seriously thinking about such a construction experiment, then you have three options:
- glazing (without auxiliary heating);
- glazing with heating;
- combination with the room.
The third solution is to remove the wall between the balcony and the room. Such construction work represents a redevelopment of the apartment premises; they must be approved in advance (after this, all changes in your living space will be reflected in the technical passport).
Option one: demolish everything
Let us note right away that achieving the “full studio” option, where the room is connected to the balcony without a partition-window sill in a legal way, is almost impossible. Firstly, such work is equivalent to the destruction of a load-bearing wall. Secondly, in many house designs, balconies and loggias are a settling zone, from where evacuation takes place in case of fire. Thirdly, it is also difficult to coordinate the transfer of heating radiators from under the window sill, and installing them on the balcony is strictly prohibited.
Do you want to imagine the amount of paperwork? This is what the approximate route to the “approval points” looks like:
- - first, you should find out from the BTI the possibility of carrying out such repairs in principle (depending on the following factors: panel or brick house, height and floor, design features, even the presence of similar redevelopment among neighbors in the entrance). If the answer is positive, they must determine whether a project is needed, or whether a sketch can be used;
- — the project can be ordered from public or private offices that have the appropriate license to develop design and estimate documentation;
- - take the finished project to the Ministry of Emergency Situations, where they will confirm its fire safety;
- — visit the SES for a stamp confirming compliance with sanitary standards;
- — look into the architectural department to coordinate the appearance of the facade;
- — obtain the consent of the housing office (DEZ);
- - all received permits, including written consent from the people registered in the apartment for redevelopment, the project and the technical supervision agreement - take it to the “one window” of the Housing Commission and wait for the “verdict” within 45 days. But don’t expect to say goodbye to this organization quickly - after the reconstruction is completed, the commission will inspect the fresh renovation and issue a Reconstruction Act, with which you will again have to go to the BTI to confirm the legality of the redevelopment to obtain the long-awaited change in the housing registration certificate...
We turn the project into reality
They design the hard-earned “wealth” according to a pre-compiled design project. The most popular redevelopment variations are in the form of an open arched opening with or without support, or complete removal of partitions.
The floor can be raised like a podium. The frame (arch) and walls of the loggia are insulated; hydro- and vapor barriers are covered with plasterboard sheets; design the final finishing (tiles, panels, wallpaper, carpet, parquet, etc.). The radiators are moved to the nearest wall, and other heating devices are provided for the balcony (for example, an electric heated floor or an infrared ceiling heater).
As a result, you are the happy owner of additional living space. You can entrust the receipt of such permits to professionals - many construction companies guarantee the execution of such “approvals”, but it costs accordingly (calculated in each case individually, depending on the complexity of the project).
Option two: increase the opening
The most common (and affordable!) type of adding a loggia to a room is removing the window and door and glazing the loggia. Of course, the loggia room must be insulated, and the opening must be decorated artistically (with textured finishes, mosaics, stones). The wall under the window sill and the radiators remain in the same place. In this case, the window sill itself is either removed altogether or used as a table or bar counter.
It would seem that the work does not require any major reconstruction, but Themis is adamant: according to clause 2 of Art. 25 ch. 4 of the Housing Code of the Russian Federation, such actions also apply to redevelopment, which means that approval is also necessary in this case, however, achieving it is much easier than the previous option.
- So, if your house was not delivered with ready-made loggia glazing, you need to take the following steps:
1) clarify the design and series of the house (in some buildings any changes are prohibited, for example, in series II-57);2) in the BTI (usually, the project of such redevelopment is limited to a sketch), you need to agree on changes to be included in the technical passport of the residential premises. For old panel houses, a thermal engineering calculation may be required; in brick buildings and new buildings, such problems usually do not arise;
3) the architectural and planning department must approve the appearance of the glazed facade (shape of windows, bay windows, color of frames);
4) after glazing, insulation and reconstruction have been carried out - invite the same Housing Commission to approve the work.
We carry out landscaping work
The partial redevelopment project includes: - glazing (two- and three-chamber PVC windows); - insulation - ensure reliable thermal insulation around the perimeter of the entire loggia. According to SNiP 31-01-2003, the use of only non-combustible materials is permitted;
- conduct electricity; - cover with plasterboard sheets, concrete screed, and decorate with decorative materials.
When finishing the loggia, it is recommended to avoid unnecessary weighting (thick cement screed, large layer of plaster). The same rule applies to the furnishings - you should not place oak chests of drawers, bookcases, pianos and other massive pieces of furniture here - after all, the room was not originally intended for storing heavy items.
Additional options
Warm glazing is always glazing with metal-plastic structures. Metal-plastic windows are ordered for glazing balconies if they want to have a constantly positive temperature on the balcony in winter.
- Cold glazing. This method is the simplest and does not require the owner to make any changes to the structure of the building or the thermal circuit. But in this case, the functions of the loggia will change dramatically.
- Warm glazing. Heating will bring you a number of possibilities, including organizing a dining room (if the balcony has access to the kitchen) or a study, mini-gym or greenhouse if the balcony has access to the bedroom.
Following the rules, the fencing material must be non-flammable and strong. After dismantling the original walls of the loggia, it is necessary to build new ones using brick, foam concrete blocks, and use metal as a frame. In the glazing process, use double-glazed windows and warm profiles, basalt wool, penoplex, polyurethane foam and other foil-type materials. The use of polystyrene foam for heating is not safe, since it contains an increased fire hazard (moreover, during combustion it releases toxic compounds).
Extending a room with a balcony
In small apartments with a standard layout, balconies from 2.1 m², a built-in loggia from 3.6 m² ─ a significant area if used effectively. Officially, it is not considered residential. Although modern materials make it possible to achieve sufficient insulation for use as a room without violating building codes.
Decorating a relaxation area on the balcony in the spirit of Provence
Required documents. Part I
- The first step is to fill out an application form for redevelopment of a residential premises in the form that was approved by the latest Government Decree.
- It is mandatory to provide documents confirming ownership of the apartment or a corresponding warrant.
- All capable family members must attach their written consent to the construction work.
- Written consent is required from all capable neighbors from the apartment that is located below you.
- Written consent from neighbors above is required only if you share a common balcony slab with them.
- If you live in municipal housing, then you must attach written permission for redevelopment from the chief engineer to the package of documents.
- If you are renting an apartment, the above permission must be provided by the owner of the building or its tenant.
- An important point is to obtain permission from the authorities involved in the protection of architectural monuments. They must confirm the admissibility of your redevelopment. This applies only to those apartments that are located in buildings that are registered in the list of architectural monuments.
Permissions from all people listed in the paragraphs above are required. Most often, problems arise with neighbors. There can be two reasons - either the person who must sign the consent is very far away, or you are on bad terms with him. All actions to resolve these situations remain for your consideration; the human factor in resolving these situations is inevitable.
Usually such issues can be resolved with a small monetary compensation for future inconvenience during construction work. Obtaining permission from a person who is too far away can be obtained with the help of a notary - consult an appropriate specialist for advice.
conclusions
There are plenty of pros and cons to this idea. This is not a one-day job, but obtaining the appropriate permits takes about a year. Packages of documents and construction work require considerable costs. In addition, knowledge of technology is required. If you want to give this work to professionals, it will be done faster and better, but the final amount will be 20-30% more. However, all the costs of such an idea seem paltry compared to paying off a mortgage or loan for a new home, and besides, this is the cheapest way to painlessly expand your living space.
Related article: How to insulate a balcony ceiling with your own hands
In the video you will get acquainted with various original ideas for remodeling a room with a balcony.
Required documents. Part II
After collecting the first package, you should receive the following list of documents:
- The technical plan of your apartment, competently drawn up in the BTI and having all the necessary signatures and seals.
- Redevelopment cannot be done at random; for this purpose, a special project is drawn up, the right to create and approve which only those design organizations that have a valid appropriate license have the right to create and approve.
- Certified technical permit for the possibility of carrying out the work you need. It is based on permission from the Ministry of Emergency Situations or the fire service and Rospotrebnadzor.
- A copy of the certificate of ownership of housing is certified by a notary and is also attached to the package.
- The project of your redevelopment and the permit for it must be agreed upon with the organizations on whose balance sheet the building is listed, and with the organizations that will carry out technical control over the work.
For reference! Please note that all documents received from organizations have an “expiration date”, so do not hesitate to take further actions after receiving them.
When permission to carry out the work is finally obtained, you can move on from the legal part to the technical part.
Combining a room and a loggia
Sliding partitions consist of one or more modules, fastened together and not connected to the floor.
Redevelopment rules provide for the removal or modification of window and door openings in the walls of buildings only while maintaining the integrity of the structure. The owner can make a similar decision, but then he will need to find a project with thermal engineering calculations. Installation of sliding partitions is one of the solutions that will help maintain the thermal background between the room and the loggia.
It is also possible to enlarge the opening leading to the balcony using side walls. Panel houses make this procedure impossible, since the outer wall is load-bearing and curtain wall. However, you can get rid of part of the window sill by carefully cutting it off without damaging the working fittings. If your house is built of brick, then you can remove only the window sill near the load-bearing wall. In the case of self-supporting brick structures, the side walls may also be subject to removal.
How to combine a balcony with a room - paperwork and work plan Combining a balcony and an adjacent room allows you to increase the living space.
Such repairs require special... Do not rush to demolish the window sill! It can be turned into a luxurious bar counter.
The combination with the interior space of the room will be immediately noticeable due to the unevenness of the floor level. The reason for this is that in most cases, during this operation the balcony is not heated, although this must be done very seriously. In addition, the elongated room will be distinguished by the remaining window sills and side protruding parts of the wall. Thus, the best way to hide this kind of nuances would be to place colorful textiles or podiums or bar counters.
Tools used for glazing:
- rulers for glass work (up to 1000 mm long and 30-40 mm wide with divisions applied to them);
- squares (used to check the rectangular shape of cut glass and sashes);
- meters (most often folding wooden structures are used to measure sashes and glass);
- spatulas (can be either wooden or steel; maximum width is 50 mm);
- needle nose pliers (used for biting off hairpins, long nails and wires);
- pliers and pincers;
- catfish (strips of metal of various sizes, which are designed to break off the edges of glass);
- chisels and chisels (necessary for clearing folds from previous putty and for driving in the studs of fastening bindings);
- hammer (driving pins and nails and other work);
- screwdrivers, braces and drills;
- drills of various diameters;
- sanding blocks (for smoothing sharp glass edges and tool points).
Procedure for redevelopment
Before starting work, obtain approval from the BTI.
Legal redevelopment requires:
- Coordination and obtaining permission to carry out work from the Bureau of Technical Inventory.
- Ordering and working on the project.
- Safety confirmation, which can be obtained from the Ministry of Emergency Situations.
- SES permits.
- Consent from the architectural department of the housing office.
Only after receiving all the listed documents in your hands, you can safely seek help from an experienced designer who will help make your dreams come true.
Glazing works
Before you begin heating and finishing work, you need to think through to the smallest detail the design of the room on which the work is being carried out, and organize a list of necessary modifications. In this case, you need to take into account the specifics of the house and the specific room.
Apartment plan and preliminary scheme for the implementation of the necessary work.
The construction work necessary to expand a kitchen or other room with a balcony must be carried out according to a pre-prepared scheme, which will not only save your time, but also spend money profitably.
What is important to know when deciding to expand the premises with a loggia?
When planning to expand your living space by adding a loggia or balcony, it is important to take into account some nuances. Not all regions have the same legislation allowing the reconstruction of concrete block buildings, so in each individual case, before starting reconstruction, you should find out about permits for dismantling. But almost everywhere:
- Load-bearing walls cannot be touched; all authorities unanimously prohibit the dismantling of load-bearing walls.
- Heating batteries (radiators) should not be taken outside the room to avoid general hypothermia of the house and excess energy and heat costs for the house.
- The blank partition in each apartment cannot be dismantled or closed (fire safety requirements).
- Heavy types of building materials (metal, large concrete structures in a small area of the premises) should not be used in redevelopment to avoid the building being skewered.
Stages of work
- Removing windows and doors is the simplest, least expensive stage. It represents some kind of preparation for subsequent work. It is worth noting that, even if the glazing of the balcony was done relatively recently, it will still have to be dismantled, because, despite all the comfort and protection from weather conditions, standard structures still do not protect against the cold.
- Removal - carried out in all three directions (both frontally and laterally). A window sill less than 40 cm wide around the entire perimeter will be very useful. This stage is not always advisable, since in some cases it may be prohibited and enlarging the room with a balcony will not work with its use.
- Heating. After the main glazing work has been carried out, it must be insulated. Naturally, the most practical approach to this would be to use brick in construction, but this only applies to balconies on the first floors if there is a foundation and supports in the building (the load on the slab with offset glazing will increase significantly).
- however, in modern times there are a lot of materials that have a relatively small mass and reasonable cost. At the same time, working with them does not require the performer to have certain skills and abilities. To cover the balcony fencing, corrugated sheets are usually used, after which it is covered with wood or clapboard (at the owner’s request). Auxiliary insulation is performed using mineral wool or polystyrene foam. In the first case, a very complex material will act as insulation, while polystyrene foam has zero vapor permeability and fairly high thermal insulation qualities. Besides this, it is very cheap and easy to install;
- do not skimp on the thickness of the coating, because the heated area will reduce the efficiency of the radiators. It is worth thinking about installing a heated floor complex with volatile power supply. This will give you the opportunity to create a comfortable temperature environment that will be favorable in any season without installing auxiliary heating systems.
- The final stage of redevelopment, which allows you to enlarge the kitchen or another room due to the balcony, is finishing. In this case, the owner can use all his imagination, since polystyrene foam in most cases is covered with plasterboard, on top of which you can glue wallpaper, lay decorative plaster, sew on lining, and in general create almost any interesting interior. In some cases, it is welcome to bring the color scheme and general appearance of the balcony closer to the design of one of the rooms of the apartment, but if you want to create a separate room from the balcony, then it is better not to choose such a solution.
Allowed and prohibited: 10 redevelopment options
Prohibited:
- Carry out any manipulations that violate the strength and integrity of load-bearing walls. All redevelopment schemes must first be carefully checked with the floor plan of the premises (house, apartment) - load-bearing walls should not be affected during the work.
Such events can be fraught with the destruction of load-bearing structures, which entails a danger to the lives of the owner and other residents, so this should not be done under any circumstances.Load-bearing walls include the following:
• external;
• separating adjacent apartments from each other;
• facing the staircase.
When carrying out work, you should always check the technical data sheet of the premises - in it, load-bearing walls are indicated by thicker or dashed lines.
- Affect public communications
The scope of repair work should not include general building communications. Thus, you cannot make heated floors that will be heated from central water supply and heating systems, as well as install radiators on glazed balconies and loggias.This is due to the fact that hot water in this case is intended to heat the entire house, and when the load in a separate apartment increases due to the heated floor, the temperature in the pipes decreases. As a result, the house warms up worse.
- Move water risers and gas pipes, dismantle ventilation or destroy it
It is unacceptable to carry out unauthorized reconstruction of ventilation, water risers and gas pipes. Such work must be approved. Also, access to engineering equipment – taps, valves, etc. – should not be blocked. It is strictly prohibited to carry out any work that disrupts the functioning of ventilation, smoke and gas exhaust systems, as well as worsens the condition of the engineering and technical equipment of the house or its individual premises.
In a situation where it is planned to combine the kitchen area with the living room, and gas is installed in the kitchen, the space should be combined using a door or window opening. An open arch or other similar structures cannot be used for these purposes. In this way, you can only combine the living room with a kitchen in which there is an electric stove.
- During the work, combine residential and non-residential premises.
During redevelopment, it is prohibited to create living rooms smaller than 8 square meters. It is also not allowed for the room to be without natural light and without heating appliances. - Changing the location of the bathroom
Bathrooms, toilets, showers are not allowed to be installed above living areas and kitchens. When planning to enlarge a bathroom or toilet, you should remember that expanding them and moving bathrooms can only be done within additional adjoining rooms - storage rooms, hallways, corridors.
Allowed:
- Breaking walls that are not load-bearing Such walls can be moved, dismantled, or broken. If you do not increase the permissible load on house floors, you can even complete the construction of new walls. It is quite difficult to calculate the maximum load yourself, so it is better to turn to professionals.
- Combine a room with a loggia
This redevelopment is one of the most popular. You must first obtain advice from a specialist who will tell you how to do the work so that there is no shortage of heat in neighboring apartments. It should be remembered that you cannot move the battery onto such a balcony, but you can insulate the loggia area and install an electric radiator there. - Increase the area of the bathroom, install a jacuzzi
The space can be increased by additional rooms (storage room, corridor), but not by living rooms and kitchen area.A Jacuzzi is installed only by prior agreement, since such a bathtub increases the load on the house floor slabs.
- Re-equip water and gas supply systems.
Only employees of the relevant services who have a license for this type of activity can carry out such work on a small scale. - Increase living space
It is allowed to expand the room area at the expense of non-residential premises or the kitchen, except when there is a gas stove in the kitchen.Not all types of redevelopment that can be carried out were listed above, but only the most popular ones. Before starting any renovation or refurbishment work, you should first obtain specialist advice. Otherwise, the risk of having problems in the future in the form of trials and lawsuits will increase, as a result of which everything will have to be returned to its original state.
Removing the wall
As designer and head of Studio-33 Valentina Ivleva explained to Remont.Divandi, the design of the house made it possible to dismantle the wall separating the room from the balcony. The building was erected using monolithic technology, the floor in the living room and the base of the balcony were formed by a single slab. Moreover, the balcony is separated from the room by a partition made of twin blocks, which is not load-bearing. Representatives of the design bureau contacted the architect of the building, and he explained that the wall between the hall and the balcony could be replaced without compromising the strength of the building with one column with a section of 40 by 40 centimeters. The management company responsible for the condition of this high-rise building demanded that the width of the column be increased to 60 centimeters, which was taken into account in the redevelopment project.
The wall between the hall and the balcony was cut out with a reciprocating saw. Next, the builders placed a column in the center of the former wall. Its basis was a steel pipe with a diameter of 150 mm, which was welded with profile (rectangular) pipes. The result was a rectangular structure with sides of 40 and 60 centimeters.
As the builders note, the described case is quite simple in terms of design and approval of alterations.
From the point of view of the possibility of attaching a balcony to a living room, the most difficult option is if the apartment is located in a panel house. It is clear that in this case it is impossible to completely remove the wall between the room and the balcony. Sometimes it is possible to coordinate the transformation of the balcony door and the window adjacent to it into a single opening. But you need to understand that when dismantling part of the wall panel - the corner under the window - the load on the remaining structure will increase. That is, the resulting opening in the wall must be further strengthened. When it comes to the described apartment redevelopment options, the remodeling project should be drawn up by a design organization that is a member of the industry SRO. Only such a company will be able to draw up a list of necessary work and calculate the reinforcement system for the converted wall.
What must be taken into account when adding a balcony to the bedroom?
“Even when the bedroom is already combined with a balcony, it will still not be possible to move heating radiators to the attached part.”
Act according to the existing project, and you will not have problems. Pay special attention to the permissible weight loads on the attached squares. You can’t overdo it here, otherwise there is a high risk that part of the room will simply separate and collapse.
The second, rather difficult moment, will be the organization of heating in the additional part. Even when the bedroom is already combined with a balcony, it will still not be possible to move heating radiators to the attached part. Willy-nilly you will have to think about a heated floor system. The best option in this case would be to install an infrared heating system. Installation of this type of system is easy to do yourself. Infrared floors have the ability to replace elements in blocks, which means that in the event of a malfunction, you do not have to replace the whole thing. High-quality models provide heating intensity adjustment and step-by-step activation. The latter is very important in our case, since it will allow us to heat only that area of the room that really needs it. Add in optimized energy costs and the choice becomes clear.
It will be easier to coordinate with heating networks a redevelopment project in which the space between the balcony and the bedroom is divided by sliding partitions.
Go ahead. When dismantling the partition, do not touch the supporting elements. In almost all cases this applies to the balcony threshold, since it is part of the balcony slab structure.
Balcony insulation
The next stage of work on the project, implemented by Studio-33 and, was the installation of “warm packages” to replace the single-layer glazing of the balcony, as well as the construction of a partition that separated the left part of the balcony, which remained “cold,” from the right part, which was connected to the living room .
The technology for creating a new wall across the balcony is quite simple - the metal frame is covered with plasterboard, and the internal space is filled with dense façade mineral wool. The thickness of the partition was 200 mm.
But the installation of double-glazed windows in place of the former balcony glazing can be called the key point of the entire renovation. The workers had to create a glass wall with an area of more than 12 square meters. m., which in terms of thermal insulation properties would not differ much from an ordinary external wall.
Under no circumstances should you install new double-glazed windows on old insulation. It is necessary to clean the walls down to the concrete and install new thermal insulation on it. Another mandatory step is the preparation of vertical racks. It happens that workers, when organizing warm glazing of a balcony, remove old frames and install new double-glazed windows on the same racks. It is clear that metal pipes will turn into cold bridges. A competent specialist will drill these racks in several places, fill them with foam and wrap them with insulation on top. After installing the double-glazed windows, the counter is covered with a plastic strip.
To create a new glass “wall,” aluminum double-glazed windows were used, five-chamber with triple glazing, the warmest available on the market. The upper and lower edges of the frame were connected not to concrete structures, but to specially created heat-insulating “thresholds”.
However, the frosts that hit showed that the thermal insulation properties of the glass wall need to be further improved. Condensation began to appear on the inner surface of the glazing - “the windows began to cry.” Then the builders increased the layer of thermal insulation in the places where the window frames meet the floor and ceiling, and also carried out work to bring the installation of windows to ideal condition. Condensation on the windows stopped appearing. And the subsequent operation of the premises during the cold season showed that the full-wall glazing “withstands” the Ural frosts well.
Condensation on the inner surface of double-glazed windows may appear if, during the manufacture of the profile (aluminum or plastic), drainage systems were incorrectly made - channels for removing moisture that gets between the double-glazed window and the profile. If the manufacturer makes a mistake, water may begin to collect in the cavities of the profile and its thermal insulation properties will be impaired.
Dismantling the opening to attach a balcony - what to consider
In order to dismantle the entire wall, which sometimes performs an important function in the structure, you can use some techniques other than the arch. By dismantling the window opening, you can install columns that visually separate the loggia area from the main space, or delimit these zones using metal pillars. Visually, they will not allow you to lose the footage of the freed area, but functionally fulfill the value of the wall.
It is worth considering such a moment as glazing. You can leave the stationary window frames and insulate the walls, but you can replace them with others that are more suitable in color or design or tint the glass. You can also diversify the design by decorating the opening with a transom in the shape of a semicircle or other design components.
Warm floor and cotton ceiling
During the work, the floor level throughout the apartment was brought to the same level. Today this is an essential component of quality repairs. The floor level on the balcony was initially lower than in the room. Therefore, there was enough space in height to lay a sufficient layer of thermal insulation.
The floor screed on the balcony was removed and 100mm slabs of extruded polystyrene foam were laid on the exposed concrete. This material, unlike, for example, mineral wool, has good load-bearing capacity and is suitable for insulating floors. Reflective thermal insulation was spread on the polystyrene foam with the foil facing up. A screed was poured over this layer and an infrared film “warm floor” was laid. The coating used is 32nd class Quick Step laminate. To insulate the ceiling, façade slabs made of mineral wool, 50 mm thick, were used.
the installation of a heated floor on a former balcony does not require approval, but to heat the added volume of the room, a heated floor alone is not enough; "The windows are crying." The transfer of central heating radiators to the balcony may not be approved by the district administration. But in this case, you can use electric heaters, including stationary ones.
You can strengthen the balcony heating system by installing a “warm floor” on the ceiling, in the part where the balcony of the upper neighbors is located. This ceiling area is insulated with polystyrene foam, reflective insulation is glued onto it, followed by infrared film “warm flooring”. It is covered with plasterboard.
The use of “warm floor” technology to heat the outer wall of a former balcony can also have a good effect.
Nothing natural on the balcony
One of the important elements of the interior of the former balcony was a step on the floor, made of thermal insulation materials and serving as a support for the glazing frames. They decided to cover it with a white cork sheet. This material is much more resistant to abrasion than, for example, wallpaper. In addition, the cork coating will improve the thermal insulation properties of the steps.
On a glazed balcony you should not use flooring made from natural materials. You can put laminate, tiles, carpet on the floor. Heavy vinyl wallpaper is suitable for walls. They can stretch. In conditions of unstable temperature and humidity, this is a useful quality.
The project to expand the living space, implemented on the 16th floor of a long-term high-rise building, is unique due to the large area of the attached balcony and continuous glazing. At the same time, owners of Ekaterinburg apartments often convert balconies and loggias into warm living spaces. Modern technologies make it possible to ensure good thermal insulation of the balcony, without spoiling the facade of the house and without reducing the glazing area - therefore, without worsening the illumination of the “real” rooms. Moreover, such modernization of housing can be carried out at fairly moderate costs. Builders interviewed by Remont.Divandi reported that sufficiently high-quality insulation of a loggia in a panel high-rise building (with an area of 9–11 sq. m.) can cost 120–130 thousand rubles.
Tips for transforming a balcony into a living space.
To turn an insulated balcony not only into a great place to relax or work, but also to successfully decorate the interior of a house or apartment with it, you need to carefully consider its design and combination with the character of the style of the living space.
The minimum number of pieces of necessary furniture, the use of mirrors and sliding windows, the choice of light colors of the walls and ceiling will visually increase the visual space.
By embodying your favorite colors on the balcony, arranging bright decorative elements and stylish things, flowers, figurines, crafts and all kinds of lamps, you can achieve stunning success in creating comfort and coziness in the additional living space.
Extension of the balcony with window removal
Exit beyond the window opening area is carried out using special durable brackets. Thanks to them, the glazing system extends outwards. Metal fixtures are secured by welding or anchor bolts. To enhance the rigidity of the structure, the brackets are connected to each other with a metal pipe or other profile. The connecting pipe is also used for installing glazing frames. The welded structure along the perimeter allows not only to expand the loggia, but also to install a comfortable wide window sill.
This method is the least effective. It will slightly increase the balcony area. As a result, such a solution will achieve only a slight visual increase in space.
Design of an insulated balcony. Photo examples.
Depending on your capabilities and needs, a balcony or loggia can be converted into the following rooms:
- study,
- children's room,
- gym,
- Kitchen Area,
- library,
- dressing room,
- extended living room,
- sleeping area,
- winter garden or flower greenhouse.
Study.
Thanks to additional natural light and remote privacy, the area of an insulated balcony is perfect for creating a work office if you successfully place a desk with a comfortable chair, hang shelves with books and documents, and place a computer, table lamp or other work items.
Children's room.
Taking into account the needs and age of the child, a well-insulated and reinforced balcony can be turned into a playroom by gluing your favorite applications on the walls and arranging toys and all kinds of games on special shelves and devices.
Mini gym.
To save time and money in connection with going to the gym, you can set up a mini-gym room at home on a specially prepared balcony area, installing a wall bars, a small exercise machine to keep fit, or hang a punching bag.
Kitchen Area.
If the kitchen has access to an insulated balcony, then this room can be significantly enlarged by removing window and door partitions, and, if necessary, walls, if the layout of the house allows, and moving there a dining or work area with the necessary pieces of furniture.
Library.
To create a library on the balcony, it is enough to rationally arrange shelves on the walls or build in special cabinets with shelves and put your favorite books on them.
✨ Balcony or loggia - is there a difference?
The Housing Code of the Russian Federation obliges owners to include in the registration certificate of the apartment all alterations that change the structure of the house. Each region has its own regulations regarding redevelopment, so in some regions legalization of redevelopment is easier, in others it is more difficult.
A loggia is a room that is fenced on three sides by walls. A balcony is an enclosed area protruding from the facade. Even one apartment can have both loggias and balconies at the same time. The technical documentation for the apartment must indicate what exactly the apartment has - a balcony or loggia. Since loggias and balconies have different designs, they have different technical capabilities. The loggia rests on the side walls, so it can withstand a standard load - up to 400-600 kg per square meter. m. The balcony is supported by only one side, so it has a lower maximum load - 200-250 kg per square meter. m. Every year this figure falls by 1%.
Balconies were originally designed for summer recreation. It can be used to safely restore a fence or replace it with a new one, restore a balcony slab or lay a decking board. Even glazing on balconies is formally prohibited - at least without obtaining consent from regulatory authorities.
