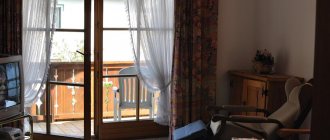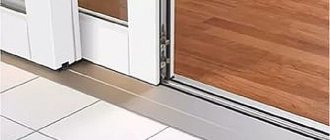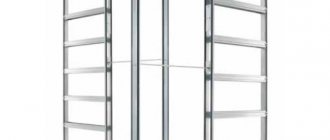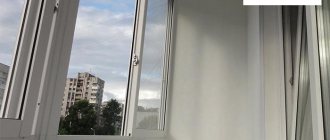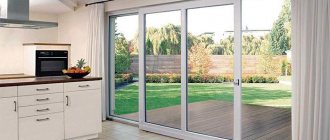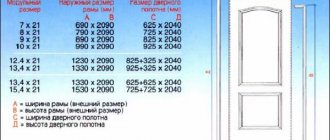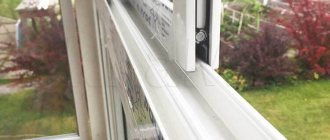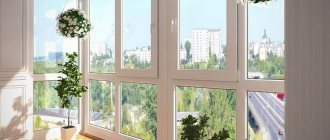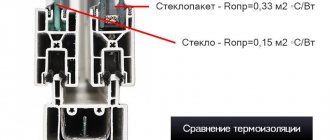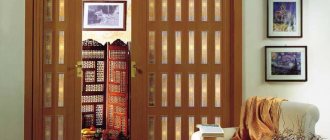Panoramic doors – a trend for transparency
Houses with panoramic glazing are gaining increasing popularity all over the world. This became possible thanks to the development of energy-saving technologies in modern windows and doors. Panoramic doors began to resemble entire glass walls that can easily slide apart or fold like an accordion. In terms of their properties (heat and noise protection, burglary protection, etc.), panoramic structures are closer to main walls. I want to look through a glass wall, admire sunsets and sunrises, the bright colors of the endless sky, feel the power of rain and the magic of snowfall. Nature is the best artist and director who gives new emotions, like after watching an exciting film.
Photo: panoramic doors make your home limitless
This is why properties with panoramic doors (glass walls) attract buyers so much. Those who are planning to build a house and are developing a project are increasingly giving preference to projects with panoramic doors that replace entire walls.
Types of panoramic doors
Sliding panoramic doors are professionally called: Portals or Patios. Using panoramic glazing, you can glaze a doorway up to 10 meters wide, depending on the type of door.
According to the type of opening, panoramic doors can be:
- Sliding;
- Folding (accordions).
Panoramic structures can have opening and “blind” (non-opening) parts. Modern panoramic glazing has a minimum number of partitions (imposts) separating the opening. Nothing should distract from the pictures of changing nature.
Types of sliding panoramic doors:
- Tilt-slide (KS or PS);
- Lift-and-slide (HS) with manual and automatic drive;
- Sliding.
Warm folding panoramic accordions come in one type.
Glazing of the terrace - a summer house in the lap of nature
The word “terrace” means a natural ledge, a flat area on the ground. Such sites were specially leveled to increase the area of farming near the house. Later, terraces migrated into architecture; they were used to highlight particularly important buildings. Gradually, the buildings acquired a modern look - this is an open area on a prepared foundation, adjacent to the house or located separately. Most often, the base of terraces is made of wood.
Photo: a terrace is an open area on a prepared foundation. A terrace is an opportunity to relax in nature with the comfort of home. They are often built together with a house, bathhouse, swimming pool, or a separate lounge area is organized on the site.
The main differences between a terrace and a veranda:
- The terrace is built on a separate, lighter foundation, and the veranda is built on the same foundation as the house.
- A terrace is an extension to a house or a separate structure, and a veranda is part of a house.
- On the terrace there is no possibility of stationary heating, while on the veranda it can be integrated with the entire house.
The presence of a fence and a roof for the terrace is not a prerequisite, but with them it becomes more comfortable. Neither rain nor wind will interfere with your vacation in a glass-enclosed building.
Photo: neither rain nor wind will interfere with relaxation on a glazed building. The glazing of the terrace can be divided into 2 parts:
- contour glazing,
- glazing of the entrance to it.
The type of glazing depends on its fundamental nature and the planned application.
The glazing of the terrace fencing is usually made solid, without opening elements. But with the help of modern technologies, some of the openings can be made to open, which will make the entrance to the terrace more spacious and convenient.
Panoramic tilt and slide doors
Tilt and slide doors have different names for different brands: KS or PSK. Doors can reach a width of 8 m and a height of 2.8 m. This category of doors has 2 modes:
- Opening-closing - parallel movement of the sash relative to the frame (shift to the left or right);
- Ventilation – folding position or slotted parallel displacement of the sash.
Photo: example of a tilt-sliding panoramic door with Roto Patio Alversa KS fittings
Advantages of tilt-sliding doors:
- Ergonomics. When opened, the sash does not occupy the living space of the room , but moves parallel to the frame. When ventilated, it reclines, that is, it moves away from the top of the frame;
- The most budget-friendly of panoramic doors . Doors can be made from window profiles using window fittings. They are cheaper than a special door profile and fittings;
- Simpler production technology . Contours (frames, sashes) are manufactured similarly to windows using the same equipment;
- Easy controls. Handles with an extended lever to reduce the effort when opening and closing;
- Possibility of installing a lock . In such a door you can install a main lock (bolt) with the ability to use a key, blocking the movement of the handle;
- Light door. Weighs much lighter than a lift-and-slide - less load on the foundation;
- High protection against burglary. Even in ventilation mode, the burglary resistance class RC2 is maintained;
- Easy installation . Installation requires semi-skilled workers to install windows and balcony doors;
- Regular delivery . No special vehicles with lifting mechanisms are required.
Disadvantages of tilt-sliding doors:
- When the sash is fully opened, only half of the opening remains open - the rest is solid glazing. This space is necessary for the door to move;
- Threshold. The lower part of the door protrudes above the floor level to a height of 6-7 cm. There is a frame there, and not the usual threshold for a door;
- Less durable design compared to other panoramic doors . Lighter, thinner and more cost-effective materials are used compared to structures made from door profiles.
Tilt-and-slide translucent structures are well suited for glazing the exit from a house to a veranda or terrace, as well as for glazing window openings.
Design features of sliding portals
Alexey MoskoInternet promotion and public relations specialist at ROTO FRANK
A sliding door is a kind of hybrid of a window and a door: a massive translucent structure, most often from floor to ceiling, capable, depending on the specific model, of being moved to the side and tilted for ventilation. At the same time, thanks to modern high-quality fittings, it is very convenient to use: even massive doors can be controlled using a special handle.
Depending on the dimensions of the opening, the sliding system can be equipped with one or several sashes. In the second case, such a structure will move apart. As for the heat-saving properties, they depend on the type of profile: it is possible to order a system with increased heat-insulating properties.
Alexey MoskoInternet promotion and public relations specialist at ROTO FRANK
Panoramic doors are a technically very complex design. It costs more than a regular swing door, but its advantages are obvious. Sliding doors work great in winter too. Leading manufacturers of such structures use special warm profiles with thermal inserts and an increased number of chambers. With such profiles, special fittings are used, which not only guarantees uninterrupted operation of the running mechanism, but also a tight clamp. The choice of profile material depends on your preferences. PVC profiles are cheaper and more often used in private homes. Aluminum structures are more in demand at industrial and commercial facilities, but recently they are also winning over private consumers due to their greater durability and environmental friendliness.
A sliding door can replace not only a regular balcony door, but also the entire standard block.
AlsHomeForumHouse Member
Please consult. There is a large loggia, fully glazed with single-chamber aluminum glass. Between the loggia and the room there was an L-shaped block of plastic glazing (door and window), this double-glazed window was removed and the opening was expanded to a rectangular one (removing the window sill block). There is now a desire to install slider-type sliding doors into this opening. Opening dimensions: width 140 cm, height 190 cm.
What options can be considered for glazing this area in this case? I would like these sliding doors to be not only a glass partition between the room and the loggia, but also have heat and sound insulation. Having previously studied the information, I see that there is an option for cold glazing and warm glazing (which seems to be significantly more expensive).
Alexey MoskoInternet promotion and public relations specialist at ROTO FRANK
Sliding glass structures are an excellent alternative to conventional balcony doors. They help save useful space, look much more modern and interesting from a design point of view. In addition, modern highly airtight profiles and corresponding high-quality fittings make them the optimal solution for residential premises in terms of moisture-air permeability and thermal insulation.
If you are arranging a warm loggia, then it is better to choose a design option with increased thermal insulation properties. The specific price depends on many parameters, such as the features of the selected profile, fittings, functionality of a particular model, the margin of a particular product for the manufacturer, etc.
A significant increase in cost compared to conventional plastic/aluminum structures is due to the use of specialized fittings and other factors.
Yura52FORUMHOUSE Member
I have a double door, to the room, a regular one, and to the garage, which, if opened, will get in the way. According to the design, there shouldn’t be a door, I asked the builders to make a temporary opening so as not to run around the house during construction, but it turned out to be such a convenient thing that I decided not to put it in. A regular sash will get in the way when opening. I still can’t figure out whether a sliding door will be much more expensive if I want to install one instead of the usual one, measuring 90 by 200 cm. Yesterday I tortured the order taker, but I didn’t get anything from her. I asked to call the technologist, but she didn’t offer anything either. Is installing such a door much more expensive?
Alexey MoskoInternet promotion and public relations specialist at ROTO FRANK
A regular door of any size can be successfully replaced with a sliding structure. It will compare favorably in terms of functionality, efficient organization of space, design, as well as thermal insulation characteristics. The cost of a specific option depends on many parameters, ranging from the choice of components and functional content, to the pricing policy of the manufacturer. Installation of such a structure can also cost differently depending on the type of object (private house, apartment, etc.), the material from which the walls are made (wood, stone, etc.) and a number of other factors.
There is an opportunity to save.
ChudodesertFORUMHOUSE Member
Manufacturing doors with parallel-sliding fittings is not difficult, but expensive. Special requirements are also imposed on the evenness of the opening and the wall on which the tire will be fixed. Misalignment will lead to breakdowns in the future or lack of work immediately during installation. Consider two doors or an accordion. It will be cheaper and easier to install and operate.
With a lot of advantages, both aesthetic and practical, the disadvantage of these structures is their considerable cost. However, if we consider the costs of glazing from the point of view of the general construction budget, the difference will not be so significant and many are willing to pay for beauty, convenience and durability.
Panoramic lift and slide doors
Lift and slide doors are also called HS doors. The main purpose of the doors is to use them as the main entrance doors to the house. The structures consist of entire glass walls and can reach sizes of up to 10 meters.
Photo: Roto Patio Life lift and slide door with automatic drive*
Advantages of lift and slide doors:
- Very warm and reliable. High degree of heat and sound insulation and reliable burglary protection. They can, without exaggeration, be called the glass wall of the house;
- The largest panoramic doors. The maximum overall dimensions are amazing. One leaf (opening part) of a door can reach a width and height of up to 3 m. The weight of the leaf can reach 400 kg;
- Huge openings without partitions. Individual door elements can reach an area of 9 m2 without any partitions, which allows for a unique panorama from the house;
- Barrier-free environment. The absence of a protruding threshold is convenient when passing through a door or transporting a child or wheelchair. The hostess will not stumble over the threshold while rushing to set the table, the children will always be safe;
- High quality . Such doors can be made only from branded profiles and fittings; you don’t have to worry about the quality of the structures;
- Ergonomics. When opened, the sash does not occupy living space . It moves parallel to the frame. Furniture can be conveniently placed in the room and you don’t have to worry about the layout of the room;
- Manual and automatic control. The ability to control both manually and automatically (electric drive with push-button or remote control) makes the use of panoramic doors so simple and easy that even a small child can open the glass structure.
Disadvantages of lift and slide doors:
- 50% opening of the opening . The sash moves parallel to the frame and needs room to move. To do this, half of the door opening is occupied by the “blind” glass part. But with such a gigantic opening, as a rule, 50% is enough;
- Limited number of profile and fittings manufacturers . Components for HS doors are manufactured only by market leaders who have innovative technologies in this area. For their manufacture, a special profile and fittings are developed. There are a small number of manufacturers of profile systems and fittings on the market designed for the production of lift-and-slide panoramic doors;
- The need to design doors . Not every opening is suitable for installation; sometimes you have to change it to adapt it to such doors. In this case, it is necessary to calculate the static loads of panoramic structures;
- Not all window manufacturers can produce . The production technology of HS doors is somewhat different from the production of traditional PVC doors. An additional production site, equipment, and highly qualified personnel are required;
- The most expensive design among windows and doors . The use of only the highest quality materials and components, the labor intensity of the work, significantly increase the cost of the finished product compared to all types of translucent structures;
- Expensive delivery. The portal has impressive dimensions and weight (one leaf can weigh up to 400 kg). This involves the use of special vehicles for transportation and the use of lifting mechanisms during loading and unloading and installation on site;
- Complex and expensive installation . The features of such structures significantly complicate the installation process and increase its price. Requires highly qualified installation workers with sufficient experience in installing such systems.
Most of the listed conditional disadvantages of HS doors relate more to their specifics. The advantages of the consumer properties of such systems more than offset these “cons”.
HS doors can be used as exits to a veranda or terrace from the house. The doors replace part of the facade of the house; in fact, they are a glass wall.
What is a French door to a balcony and its advantages
French doors are installed across the entire width of the exit to the balcony. In their design there is no traditional window opening - it is occupied by doors. Moreover, they consist of fully glazed frames and resemble a huge window that spans the entire wall. This type of door is very unusual and has its own advantages.
Advantages of French doors:
- Abundance of sunlight penetrating through the glass;
- Visual connection between the room and the balcony;
- Feeling of spaciousness;
- Air access, high-quality ventilation of the room;
- By opening the door, you can easily increase the area of a small room;
- Stylish design.
Thanks to the huge glass, the boundary between indoors and outdoors is erased. This is especially felt if you can admire the picturesque landscape from the window, or the apartment is on the upper floors, and a panorama of city streets opens up from above.
French doors are suitable for any interior and will be in their place in a room decorated in a restrained classical style, luxurious antique or modern, which does not recognize the slightest excess.
Minus French doors to the balcony. The abundance of glass complicates the maintenance of doors, since fingerprints and stains after poor cleaning are clearly visible on them. The stains and lint left from the napkin are especially noticeable if the balcony is located on the sunny side.
Sliding panoramic doors
Panoramic sliding doors appeared at the beginning of 2022 in Russia. The doors have firmly occupied their niche in the panoramic door segment.
Photo: example of a sliding panoramic door Roto Patio Inowa*They can be considered as a lightweight and more affordable product version of HS doors. They have all the necessary capabilities to be part of the facade, and at the same time they are not inferior to their “heavier” brother - HS doors in terms of consumer properties.
Advantages of Inowa panoramic sliding doors
Inowa panoramic sliding doors have the following advantages compared to lift-and-slide portals):
- Maximum sound insulation and protection from precipitation, the warmest sliding doors. This is achieved through a thick seal around the entire perimeter of the door; it reliably seals the doorway and protects it from precipitation. Such structures achieve water tightness levels up to class 9A and air tightness up to class 4, which corresponds to very strong storm wind loads;
- Increased reliability. The main elements have increased metal thickness, which increases the strength of the system by 30% compared to standard fittings;
- Ease of movement. Thanks to the design of the carriages with rollers, the door can be easily opened and closed with almost one finger. In addition, the sash itself, based on its reduced overall dimensions and different profile design, is lighter (up to 200 kg), which also makes it easier to operate;
- Lower door price;
- Less expensive installation.
Disadvantages of sliding doors compared to HS portals
The disadvantages of sliding doors compared to HS portals include: smaller dimensions of the door and leaf, greater restrictions on the weight of the leaf.
Despite the more “narrow” capabilities, Inowa doors, in most cases, are quite sufficient for a full-fledged panoramic door of a country house or residence.
The door can have a total width of up to 6 m, the height of the sash can be up to 2.5 m, and the width of an individual working sash can reach 1.5 m (by agreement, it is possible to increase the maximum sash width to 2 m) - the optimal price-quality ratio. The price of such a turnkey door is significantly lower than HS.
Advantages of sliding structures
A sliding door on a terrace is much more convenient to use in contrast to swing structures. It has the following advantages:
- The leaves of all models of sliding door blocks open parallel to the wall, i.e. do not occupy the free space of rooms or terrace areas. This allows rational use of their entire area;
- When opened, the canvas does not touch the curtains and blinds that cover the window units. And this allows you to significantly extend the service life of the products, since they will not be subject to deformation and mechanical stress;
- Sliding structures have special elements that allow the doors to be fixed in different positions. As a result, in the presence of a draft or strong wind, the doors will not slam shut on their own;
- A sliding window or door is usually installed on the terrace along the entire height of the room - from the very floor to the ceiling. This provides the opportunity to create transparent panoramic walls;
- Sliding-type glazing systems for verandas add lightness to the design of the facade of a country house, especially if they are located not only on the first, but also on the second floor;
- Frames of such designs are characterized as fairly strong and reliable products. At the same time, for most models of glass blocks, manufacturers use special tempered glass that is shock-resistant.
Panoramic accordion door – transformable wall
A special system in panoramic doors. It combines options for moving the sashes, as in sliding systems, and the ability to open the door, as in swing systems. Such doors can be called parallel-folding. For the way the doors move, similar to the movements of bellows in an accordion, they are called accordion doors.
The maximum door height can reach 2.8 m, the width can be 6 m, the weight of each leaf can reach up to 100 kg. The number of leaves varies from 2 to 8. One door leaf is working, and the rest are folding. The working sash can act as a gate, and the folding elements can be moved to the other side. Also, the working sash can be folding and move along with the folding sashes.
Advantages of accordion doors:
- Possibility of opening 100% of the door opening. All door elements are opening (leaf). They can move in one direction or in 2 opposite directions;
Photo: example of a folding accordion door Roto Patio Fold - Many different opening options allow the home owner to choose the most suitable one for himself.
At the same time, you can partially open the opening from any side or src=»https://www.oknamedia.ru/uploads/ckeditor/pictures/15343/content_Panoramnye-dveri_-razdvizhnye-ili-_garmoshka__—10_no_index_.jpg» class=» aligncenter" width="800″ height="587″[/img] Photo: version of the accordion door when the doors fold in two directions - A transforming wall unites and divides space. An accordion door is often used as a partition between two rooms. When closed, it looks like a glass wall. If it is necessary to combine 2 adjacent rooms, for example, for a public event, the doors can be completely moved. Two small rooms are transformed into one large one. After the event, you can return everything “to its place” again. It is very comfortable.
Cons of accordion doors:
- Open doors on the sides (on one or both sides) occupy part of the living space;
- Less light when the doors are closed . The maximum leaf width is smaller than that of tilt-and-slide and lift-and-slide doors. Therefore, for the same width of a structure with parallel-sliding portals, the “accordion” will have more vertical partitions, which reduces the flow of light and “breaks” the panoramic view. The number of sashes can be adjusted by their width. The wider the accordion sash, the more it will protrude beyond the plane of the frame in the open position, occupying the space of a room or street.
The main purpose of the folding system is to maximize the opening of the opening. A folding door is convenient for combining rooms if you use the “accordion” as an internal door. It is also convenient when the door is part of the facade. For example, home owners like to host a large number of guests who will move between indoor and outdoor areas. “Accordions” have become widespread in shops, cafes and restaurants, so that in the summer they can combine indoor and outdoor spaces for the convenience of visitors and staff.
French Door Care
Glass surfaces require basic care. It is not recommended to use cloth napkins to wash them, since they leave lint and sometimes stains on the glass. The exception is special fiber cloths for washing windows. You will also need a window cleaner in aerosol packaging: second, nictinol and the like. Cleaning should be done as the glass surface gets dirty, but at least once a week.
Once every 1-2 months, scheduled window maintenance is carried out using a foam or rubber scraper. The long handle allows you to reach the very top corners of the window without standing on a stepladder. The device does not leave streaks, captures a large surface at once and washes away dirt well.
Advice. When using a scraper, it is important to make movements with it directed only in one direction - towards yourself. Thus, the dirt is washed down without being smeared along the edges of the glazing beads.
The plastic and wooden elements of the door are wiped with a damp sponge, and then wiped dry with a dry cloth. When dirty, you can use detergents that do not contain aggressive components.
Traditionally, plastic surfaces are made in white. But you can deviate from tradition and paint the plastic in any color that suits the interior.
Wooden surfaces are usually refinished with varnish, but they can also be painted if desired. To do this, the old coating is removed with special solvents, and 2 thin layers of paint are applied.
Panoramic doors Roto
The world leader and inventor of fittings for windows and doors - Roto Frank has in its assortment all types of panoramic doors and is the developer of one of the types - Inowa sliding doors.
Roto tilt and slide doors
Tilt and slide doors Roto Patio Alversa are available in 4 options:
Main characteristics of Roto Patio Alversa
| Parameter | Patio Alversa KS | Patio Alversa PS | Patio Alversa PS Air | Patio Alversa PS Air Com |
| Opening option | Tilt-slide | Parallel sliding | Tilt-slide | Tilt-slide |
| Ventilation | Folding | with slotted perimeter | Folding | Folding |
| Opening/closing control | Manual | Manual | Manual | Semi-automatic |
| Maximum sash weight, kg | 160 | 200 | 160 | 200 |
| Sash width, mm | 600 — 1650 | 720 — 2000 | 720 — 1650 | 720 — 2000 |
| Sash height, mm | 600 — 2700 | 650 — 2700 | 650 — 2700 | 900 — 2700 |
| Sound insulation, dBA | 31 | 31 | 31 | 31 |
| Anti-burglary | Up to RC2 | Up to RC2 | Up to RC2 | Up to RC2 |
| Cost in relation to KS | Lowest in the line | + 30% | + 50% | 1.8 times more expensive |
Roto lift and slide doors
Roto lift and slide doors are available in 2 types:
- Roto Patio Life;
- Roto Patio Lift.
Roto Patio Life is a traditional fitting for HS portals. When you turn the handle, the sash is lifted, which allows you to move it to the side.
This system is used for wooden and wood-aluminum lift-and-slide portals.
Roto Patio Lift is an innovative product that differs from standard fittings for lift and slide doors. When you turn the handle, it is not the sash itself that lifts, but only the seal, which allows for easy operation of large, heavy sashes.
Roto Patio Lift is designed for aluminum and PVC HS doors.
Main characteristics of Roto Patio Life and Roto Patio Lift
| Parameter | Patio Life | Patio Lift |
| Doors by material | Wooden and wood-aluminum | Aluminum and plastic |
| Opening option | Lift-and-slide | Lift-and-slide |
| Overall door width dimensions, m: with 1 leaf with 2 doors | 6,5 6,5 | 6,0 9,0 |
| Maximum door height, m | 2,8 | 3,1 |
| Maximum sash height, m | 2,67 | 3 |
| Maximum sash width, mm | 3 | 3 |
| Maximum sash weight, kg | 400 | 300 |
| Anti-burglary | RC2 | RC2 |
Roto Inowa sliding doors are described above.
Roto Patio Fold accordion door
The Roto Patio Fold folding door can be made from PVC, aluminum and wood.
Roto Patio Fold accordion door
| Parameter | Characteristic |
| Opening option | Sliding, folding |
| Opening/closing control | Manual |
| Maximum door width, mm | 6000 |
| Sash rebate width, mm: working door: PVC, wood (aluminium) folding sash | 450-1200 (480-1230) 450-900(480-930) |
| Sash rebate height, mm: PVC, wood (aluminium) | 600-2800 (630-2830) |
| Maximum sash weight, kg | 100 |
| Anti-burglary | Basic |
A modern house is significantly different from housing even 5 years ago. The possibilities of new technologies change people's lives. The traditional door, which looks like an impregnable fortress, is being replaced by panoramic designs. The door becomes the main source of light in the house and a giant monitor through which “life” is visible. Despite the apparent vulnerability of glass doors, new doors remain just as impenetrable to intruders as traditional ones. Behind the panoramic doors it is always warm and quiet in the house. All that remains is to enjoy country life!
