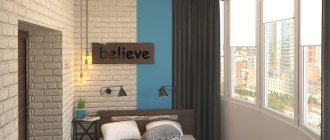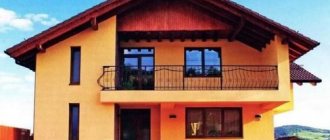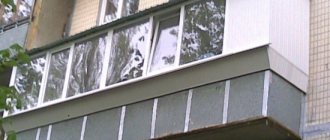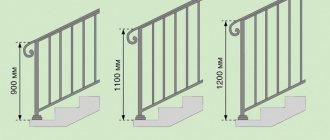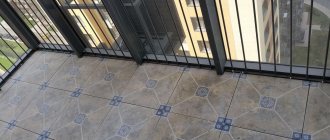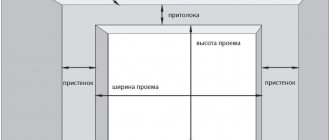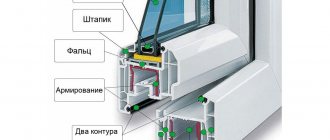Vents are called technical openings in the foundation (basement) of a house, which are located above the ground. Their main purpose is to ventilate the underground space under the first floor of the house. Their role in the operation of a residential premises is very important, since moisture tends to accumulate in the basement, evaporating from the upper layers of the soil, which can subsequently lead to dampening of building structures or the formation of mold or rot.
A vent is a small window in the basement wall or strip foundation, necessary to ventilate the underground space under the first floor of the house.
This leads to the development of certain diseases in residents, which over time can develop into chronic forms. These ventilation holes are located opposite each other. Thanks to this, a draft effect occurs, which effectively removes excess moisture from the basement.
Ventilation in the basement of a residential building made of wood should be carried out especially carefully, since moisture is the main enemy of wooden structures. In addition to the accumulation of moisture, radon gas, which is radioactive, accumulates in the basement.
In winter, it is impossible to close the vents under any circumstances; this is also fraught with an increase in humidity, because the ground does not freeze, the moisture condenses, and then it freezes on the upper part of the foundation and the lower part of the floor of the first floor. To prevent such problems from arising, it is necessary to arrange vents. There are several cases when it is possible to refuse to install vents. This is a situation when the entire floor in the underground room is laid with vapor-proof material or when a ventilation system is provided around the perimeter of the entire house, and its base is insulated together with the soil surrounding the house.
Is it possible to close the ventilation windows in a panel house in the winter?
“Rules and norms for the technical operation of the housing stock” (approved by Resolution of the State Construction Committee of Russia dated September 27, 2003 N 170):
…3.4. Maintenance of basements and technical undergrounds
3.4.1. The housing maintenance organization must ensure:
– temperature and humidity conditions in basements and technical underground spaces, preventing condensation from forming on the surfaces of enclosing structures;
– protection of premises from the penetration of animals: rodents, cats, dogs.
3.4.2. Basements and technical undergrounds must have temperature and humidity conditions in accordance with established requirements.
3.4.3. Basements and technical undergrounds must be ventilated regularly throughout the year using exhaust ducts, ventilation holes in windows and basements or other devices, ensuring at least one air exchange.
Vents in the basements of buildings must be open. Ventilation of the underground should be carried out on dry and frost-free days.
3.4.4. In the event of condensation on the surfaces of structures or the appearance of mold, it is necessary to eliminate sources of air humidification and ensure intensive ventilation of the basement or technical underground through windows and doors, installing door leaves and window sashes with grilles or blinds in them.
In basements and crawl spaces with blank walls, if necessary, you should punch at least two ventilation holes in the basement in each section of the house, placing them in opposite walls and equipping them with louvered grilles or exhaust fans.
... 3.4.7. All openings, channels and openings of the technical underground must be equipped with nets (mesh size - 0.5 cm), protecting buildings from the penetration of rodents.
IV. MAINTENANCE
AND REPAIR OF BUILDING STRUCTURES
4.1. Basement foundations and walls
4.1.1. The housing maintenance organization must ensure:
– standardized temperature and humidity conditions in basements and technical subfloors;
– prevention of dampness and soaking of soils of bases and foundations and structures of basements and technical subfloors;
…4.1.3. ...Basements must be dry, clean, have lighting and ventilation.
The air temperature should not be lower than +5 degrees. C, relative air humidity – not higher than 60%.
4.1.4. The area of the vents should be approximately 1/400 of the floor area of the technical underground or basement; vents are located on opposite walls for through ventilation (at least 2 vents in each section of the house); It is advisable to equip the vents with louvered grilles.
In order to protect structures from the appearance of condensation and mold, as well as eliminate musty odors, it is necessary to regularly organize through ventilation by opening all vents, hatches, and doors on dry and non-frosty days.
…5.7.2. Personnel servicing ventilation systems of residential buildings are obliged to:
– scheduled inspections and elimination of all identified system faults;
…5.7.7. Ventilation systems in residential buildings must be adjusted depending on sudden decreases or increases in the current outside air temperature and strong winds.
MAINTENANCE WORKS OF RESIDENTIAL BUILDINGS
... B. Work performed in preparing residential buildings for operation in the autumn-winter period
…16. Checking the condition of the vents in the basements of buildings.
Basement windows - views
Windows in basements located above ground
In residential buildings, both multi-family and single-family, basement windows are typically located above ground level. In this case, it is best to use casement, inclined or casement windows. Windows of this type are available on the market in wood, steel or plastic.
It is also worth noting that older construction basements are generally unheated. As a result, we may install windows that do not have good insulation properties for basements in older blocks or apartment buildings.
However, in recent years, passive and energy-efficient designs have become increasingly common, and thus more and more attention is being paid to the issue of energy efficiency. As a result, also basement windows, especially in new buildings, must meet a number of requirements, also resulting from the rules regarding heat transfer coefficient.
The sizes of basement windows are small, especially their height should be less than 500 mm. These windows have a classic design, you can most often find PVC windows for basements, but windows with steel or wooden structures are also popular. Most often, such basement windows do not have burglar-proof properties.
Related article: Window tiling inside
However, there are open basement windows with a design that increases burglary resistance. Windows with these features are single-hung and double-hung steel windows that come with open or unopened basement window guards. These grilles have additional protection that prevents the wings from balancing. Windows of this type are glazed with single glass, the minimum thickness of which is 4 mm.
There are also basement windows on the market that have increased thermal insulation. The wings of such windows are most often made of PVC plastic. Wings can be three-chambered, four-chambered or five-chambered. They are also often equipped with a double seal. The glazing of such windows is made of an insulating single-chamber shaft. Another type of window used in a basement is corner basement windows. The advantage of this type of window is that it brings relatively a lot of light into the basement.
Windows in basements located underground
Basements with windows below ground level usually use windows with similar parameters and properties as basements with windows above ground level. However, we must remember that if our basement is completely below ground level, we must also make a concrete or masonry pit, the bottom of which should be approximately 200mm below the bottom edge of the window. A special drainage grid must be installed at the bottom, which directs water coming from precipitation into the drainpipe.
In recent years, a product whose task is to illuminate the basement has become increasingly popular. This product is called a window light and is made of plastic. It is characterized by high resistance to adverse weather conditions and very good structural strength. The lower part of the spotlight is equipped with a special drainage hole to drain rainwater, and its upper part is made of steel wire, which is designed to provide rigidity to the structure and protect against possible break-ins.
Another way to illuminate a basement with a window below ground level is also a custom tubular skylight. It is made of a flexible tube, which is lined with reflective material on the inside, and the inlet is covered with a transparent dome.
However, the disadvantage of this solution is that it does not allow ventilation of the basement. Some designs of tubular light guides allow you to attach a light bulb to them. This device brings less light into the basement than traditional windows, but it is much less expensive than theirs.
Basic requirements for basements according to SNIP
There are a large number of varieties of underground premises in private, apartment buildings, and industrial buildings. At the same time, during construction, the requirements for basements according to SNiP are always taken into account. The set of rules helps determine the purpose of such premises, the differences between them, the sequence of work during construction, parameters and arrangement.
see also
- Aerodynamic testing of ventilation systems
- Mechanic for manufacturing components and parts of ventilation systems
- Box for ventilation
- Crankcase ventilation
- Heater for fresh air ventilation
- Ventilation system shock-absorbing group 2017
- Crankcase ventilation UMZ 4216
- How to properly ventilate the foundation of a private house
- Ventilation in the hammam diagram
- Water heater for fresh air ventilation
- Forced ventilation in a frame house
Definition of a basement according to SNiP
Before understanding the requirements for basements, you need to study their definition and how they differ from other underground structures. Only after this can construction begin.
A basement (according to SNiP, a basement floor) is understood as a floor whose floor is located below the soil level by more than half the height of the premises located in it.
This design is often confused with others. For example, the underground is ventilated. But this is the place between the ground level and the underside of the building's base. This area is open to precipitation and wind. This type of underground is built in regions with permafrost.
The plinth assumes a floor level below the ground to a height of no more than 50% of its own height. The technical floor is intended to accommodate equipment and units (applies to engineering and communication structures). Moreover, they will be located in the lower or upper zone of the building.
As for the cellar, this is a structure that is located in a depression in the ground and is intended for storing vegetables. It can be built either under the building or separately from it.
SNiP 2.08.01-89 describes the arrangement of not only complete houses, but also their non-residential floors. The height of public rooms should be the same as in residential premises. The exception is those areas where there are engineering structures that require a minimum of 3 m.
The lower levels in houses can be equipped with:
- commercial premises;
- catering establishments;
- service centers;
- branches of post offices (but not more than 700 sq. m);
- housing and communal services offices;
- entrepreneurs' offices.
It is allowed to set up sports complexes, but if they occupy no more than 150 square meters. m.
This list does not include:
- catering establishments with more than 50 seats, as well as if the kitchen rooms are designed for 500 dishes or more;
- collection points for glass containers;
- stores with an area of more than 1,000 sq. m;
- construction companies;
- companies that will sell products to the chemical industry;
- organizations polluting the air or the area near the building;
- departments selling fish or vegetables;
- any enterprises that work with explosive or flammable compounds.
It is allowed to create a watch repair shop or a hairdresser. But the area of such establishments does not exceed 300 square meters. m. A shoe repair shop is also allowed, but not more than 100 sq. m. m. All public premises must have separate exits and entrances, which must be isolated from the main structure.
As for industrial buildings, SNiP 2.09.03-85 is used. The third paragraph of the regulatory act applies specifically to basements. At the same time, they additionally provide technical levels for engineering and communication structures. Sometimes several such underground floors are required.
Basement windows - the most important information
Basements are rooms that have a floor on at least one side of the building underground. Basements can be small, cramped and dark or large, spacious and bright, used for storing vegetables.
These premises can be used as warehouses, utility rooms, apartments or shops, restaurants, offices and other business facilities. The use of this space largely determines which windows you should choose.
In the case of a basement, hinged or tilting windows made of plastic PVC or metal windows with a height of about 500 mm are usually installed. Basement windows can also be protected with special metal window guards.
For a basement window to work well, we must remember a few very important rules. The first is that the basement window must meet the insulation requirements.
You should also pay special attention to the sealing of the basement window and pay attention to its good installation. The method of its installation depends on the design and location of this window. However, in order for the window to provide good lighting, you need to strive to install the window as large as possible.
In the case of a basement window where the dimensions are limited, especially the height, we can use large width windows for this purpose. It is also important that the basement window is burglar-proof. This is where special metal protective grilles for basement windows can help. Security grilles can be purchased separately and installed yourself, but some window kits also have them available with the window.
Characteristics of load-bearing structures
According to the standards, the load-bearing structures of the basement floor have a fire resistance limit ranging from R45, if the hazard category is K0. If there are openings for windows that are directed towards the extension, then the roof of this nearby structure is higher than the floor level of the neighboring building.
Materials for thermal insulation must be selected with an appropriate degree of fire resistance. Any coating used is resistant to overheating under direct sunlight.
Communication structures in residential premises in public buildings are supposed to be laid only in special shafts. They are insulated with metal plates. But this rule does not apply to heating systems and piping.
For reference
Today you can find ready-made pits on sale. Their cost is acceptable, and their design allows minimizing work, reducing it to preparing a pit. Such devices require a detailed study of the installation instructions, since individual models have their own technical requirements and features.
A pit is a structure in which, when pouring it, a small amount of liquid glass should be added to the concrete, which will protect the material from moisture. The system can be supplemented with a small curb, which will provide additional protection from rain and will not allow moisture to enter the pit.
The bottom of the structure must have a certain slope, which should be directed into the drain. It should be covered with a pit grate, which will eliminate the possibility of clogging. If you plan to make the structure yourself, then after the concrete has hardened, it should be treated with antibacterial impregnation. This will reduce the risk of developing mold and mildew.
Base height
According to the standards, in residential buildings the minimum height of the plinth is 30-40 cm. If it is planned to use timber beams, then 60-80 cm is required. In cases where it is planned to make another ground floor, then the height of the plinth is 1.5-2 m.
The height of the basement and technical levels should be about 1.8 m from floor to ceiling. If parking is expected, then it is necessary to increase it to 2 m. For heating points, 2.2 m is needed. If it is planned that there will be people in the room, then the height should be 2 m or more.
In each case, the indicator may vary, since engineering and communication structures located in the underground floor are taken into account. You also need to know how the equipment will be maintained.
Location aspects
Basement windows can be located above or below ground level. But in any case, a pit is installed nearby, allowing access to light. Often the height of the plinth wall above the ground is 0.5-0.7 m. In addition, the supporting system goes below ground level. The total height of the basement wall is the sum of these dimensions.
This means that the window opening will be located in the highest part of the base. Depending on the project, it can be located 15-20 cm above the ground surface, on a strip corresponding to the ground level, or below. If you plan to install windows, special arrangement rules are provided for the ground floor:
- the sash must open from bottom to top, which will allow you to open it without the slightest difficulty when an unsafe situation arises;
- It is recommended to install nets on the windows of the ground floor; this measure eliminates the possibility of intruders entering;
- It is important to provide access to the grids from the street and from the premises, which will allow you to open it when the need arises in difficult situations.
In addition, it is recommended to protect the pit with a canopy. This measure will prevent the ingress of debris and water during precipitation. If you use plastic or alloy as a canopy, the intensity of lighting in the basement will decrease. It is recommended to choose transparent material. For example, polycarbonate has good performance characteristics. It is transparent, differs in strength, water resistance, and does not deform under the influence of negative external causes.
Arrangement of passages and exits
Technical rooms need to be equipped with through passages throughout the building. Their height should be from 160 cm, and their width from 120 cm. Sometimes the norm can be reduced to 120 cm and 90 cm, respectively. But such a sector should not be more than 2 m in length.
If there are walls located transversely, and also if the house is large-panel, then openings in height are allowed to be 160 cm. But the thresholds should not be more than 30 cm. Undergrounds for technical purposes do not exceed 2 m.
There is such a rule: in an apartment building with 3 floors or more, it is necessary to provide exits from the basements to the street, and they should not be adjacent to the stairs, but they must be located at a distance of no more than 100 m. When arranging exit openings, it is necessary to make outward ascents (outside).
Construction
. . Before starting finishing work, it is necessary to determine what composition the ceramic tiles will be attached to the base. Options...
. Loading I called the SES and asked what to do. There they redirected to the DEZ station. They advised us to first treat it with peroxide, but 6%, because from ...
More recently, tiles were considered the highest quality material for finishing walls in the kitchen. But today alternative options have appeared on the market...
Useful table - thread diameter and pitch Many of you have encountered cutting internal threads using a tap and...
Today, furniture manufacturers offer a variety of chair models made from various materials. However, wooden chairs always remain at the peak of fashion, because...
Ideas for creating budget rock gardens from tires and photos of alpine slides from tires The simplest rock garden from wheels A Russian person can ...
Linoleum is always a popular floor covering. This happens because it is easy to lay, it is reliable, and also comes in a variety of sizes...
During construction, reinforcement is an indispensable material. Reinforcement allows you to strengthen a structure and extend its service life. But why do you need...
To build a roof yourself, you need to have special skills. In addition, this process requires attention and precision. Siding Calculator For...
What kind of socket for an oven should there be? When you decide to purchase a stylish, fashionable oven for your kitchen, do not forget that this equipment...
Requirements for built-in ventilation partitions
Partitions on the ground floor between basement rooms of fire safety degree 2 in 5-story buildings are allowed to be made with some deviations from the flame resistance standards. But those fences that should separate all sections from the corridor must correspond to type 1.
In houses of a single-apartment or isolated type, it is allowed to separate the residential part of the building with partitions of the first type of fire resistance. If openings are not provided, then the ceilings are made of 3 types.
In all internal walls of basements, on partitions, it is necessary to provide not only the use of fire-resistant materials, but also make special holes. Their area is 2 square meters. cm.
In those walls where there is no hood, it is necessary to install vents. Their total area should be 0.25% of the entire basement. Such vents should be placed evenly along the entire length of the wall. Each - 5 cm².
If the room is cold, then holes in the walls should be made at the rate of 0.2% of the total size of the ceiling. If the building is located in an area with a 3 or 4 climate zone, then the indicator should be 0.67%.
DIY installation
Sometimes, workers forget about the need for ventilation of the foundation, especially when a person builds his home himself, with his own hands. The owner of the house should contact specialists who will quickly and efficiently correct “mistakes” encountered during construction. Not every person is ready to pay a considerable amount of money for hard, but short-term work. If you have the necessary tools on your farm, you can do it yourself. To make vents in a solid foundation you will need:
- perforator;
- set of drills;
- grinder with disc for concrete;
- hammer;
- chisel.
The first thing to do is determine the exact location of the vents and mark them on the foundation wall. Gradually, using a set of tools, you should cut, drill and knock out a through hole in the wall. The main thing is to use the sledgehammer carefully, as strong blows from it can cause cracks to appear in the rest of the concrete strip.
The main advantage of making air vents yourself is low cost. Specialized companies will charge a considerable amount for such services. Since, in addition to the number and size of windows, they also include the thickness of the wall itself in the estimate.
Installation of windows in basements and ground floors of residential and public buildings
Letter from SONP "Fire Safety Alliance" to D.V. Belyaev “On the need to install windows in the basement and ground floors” No. 31/10/13-1 dated 10/31/2013.
Dear Dmitry Vladimirovich!
1. The installation of windows in the basement and ground floors of residential and public buildings is required by regulatory documents:
· SNiP 31-01-2003 clause 7.4.2;
· SP 54.13130.2011 clause 7.4.2 (Updated edition of SNiP 31-01 -2003);
· SNiP 31-05-2003 clause 6.3.5;
· SNiP 06/31/2009 clause 6.10;
· SP 118.13130.2012 clause 6.49 (Updated edition of SNiP 05/31/2003 and SNiP 06/31/2009).
2. However, these requirements are not included in the paragraphs of the specified standards for mandatory application in the “List of national standards (parts of such standards and sets of rules), as a result of the application of which, on a mandatory basis, compliance with the requirements of the Federal Law “Technical Regulations on the Safety of Buildings and Structures” approved by the resolution is ensured Government of the Russian Federation dated June 21, 2010 No. 1047-r.
On what basis does the Ministry of Regional Development of Russia in its codes of regulations (Updated editions of SNiP) provide for the installation of windows in the basement and ground floors of residential and public buildings “for smoke removal”, if the regulatory documents on fire safety specified in Article 4 of the Federal Law of July 22, 2008 No. 123-FZ (as amended on July 10, 2012) “Technical regulations on fire safety requirements” also does not require the installation of these windows.
We ask you to clarify whether the installation of these windows is mandatory if the fire safety regulations of the Federal authorities do not require their installation.”
Letter from the Ministry of Construction of Russia No. 1022-GS/08/MS dated December 31, 2013
The Department of Urban Planning and Architecture of the Ministry of Construction and Housing and Communal Services of the Russian Federation reviewed the letter of SRO NP "Alliance of Fire Safety" dated October 31, 2013 No. 31/10/13-1 on the issue of application of regulatory and technical documents in the field of construction and reports the following .
Article 5 of the Federal Law of December 30, 2009 No. 384-FZ “Technical Regulations on the Safety of Buildings and Structures”
(hereinafter referred to as Federal Law No. 384-FZ) stipulates that the safety of buildings and structures, as well as the design processes associated with buildings and structures (including surveys), construction, installation, commissioning, operation and disposal (demolition) is ensured through compliance with the requirements of the Federal Law No. 384-FZ and the requirements of standards and codes of practice included in:
List of national standards and sets of rules (parts of such standards and sets of rules), as a result of which, on a mandatory basis, compliance with the requirements of the Federal Law “Technical Regulations on the Safety of Buildings and Structures”, approved by Order of the Government of the Russian Federation dated June 21, 2010 No. 1047, is ensured -r (hereinafter referred to as List 1047-r);
List of documents in the field of standardization, as a result of which, on a voluntary basis, compliance with the requirements of Federal Law No. 384-FZ is ensured, approved by Order of the Federal Agency for Technical Regulation and Metrology dated June 1, 2010 No. 2079 (hereinafter referred to as List No. 2079).
In accordance with paragraph 82 of List 1047-r, sections 4 (clauses 4.1, 4.4 – 4.9, 4.16, 4.17), 5, 6, 8, (clauses 8.1 – 8.11, 8.13, 8.14), 9 – 11 are mandatory for use in design SNiP 31-01-2003 “Residential multi-apartment buildings”, which are also provisions of SP 54.13330.2011 “SNiP 31-01-2003 Residential multi-apartment buildings”.
Clause 91 of List 1047-r establishes that sections 3 (clauses 3.1 – 3.13, 3.15 – 3.20, paragraph one of clause 3.21, clauses 3.22 – 3.25), 4, 5 (clauses 5.1 – 5.19, 5.30 – 5.32) are mandatory for use in design , 5.34 – 5.40), 7 – 9 SNiP 06/31/2009 “Public buildings and structures”.
Also, when designing, sections 4 (clauses 4.5 – 4.9, paragraph two of clause 4.10, paragraph two of clause 4.12, clauses 4.13 – 4.18), 5 (clauses 5.1 – 5.6, 5.8, paragraphs one and two of clause 5.9, clause 5.10) are mandatory for use. , 7 (clauses 7.1, 7.3 – 7.14), 8, 9 SNiP 31-05-2003 “Public buildings for administrative purposes” (clause 83 of List 1047-r).
Formation of walls
At this stage, you should create formwork from boards, which will allow you to fill the walls. Their thickness should be 15 cm or more. The pit can be level with the ground, then it will receive wastewater. You can make a threshold, the dimensions of which can be equal to the limit from 15 to 20 cm.
For such structures, reinforcement is almost not used, since the dimensions are quite small and will not involve large loads. However, it is necessary to ensure connection with the outer wall of the building by driving in long nails halfway. When setting up a pit in the basement, you must insulate the lower part of the wall, which will reduce heat loss near the window. Additionally, a layer of waterproofing film should be laid. It is discharged into the drain.
Operating rules
In addition to calculating and installing ventilation holes, it is equally important to be able to use them correctly. According to SNIP standards, the main requirement for microclimatic conditions in the basement space is a difference in air temperature of no more than 2 degrees. It is not difficult to achieve such indicators. The main thing is to know about the features of using the products:
- In winter and summer time, it is prohibited to close the vents. Closing them leads to increased humidity in the underground.
- To protect against animals entering the underground, special grilles or meshes are used.
- You should systematically monitor temperature and humidity levels in the basement. Under unfavorable conditions, it is necessary to increase the number of “windows” or check the quality of the thermal insulation coatings under the floor.
Some experts do not agree with the requirements of SNIP, which state that vents should always be kept open. In winter, during severe frosts, ventilation of the underground leads to heat loss from the first floor apartments in the house. And this cannot suit the residents. Therefore, it is advisable to completely close the basement space in winter.
The Government of the Russian Federation obliged the management authority to keep at least one vent in the basement completely open if there are any
Tightly closed vents have become the subject of discussion in society, especially among animal rights activists. They believed that closing the holes in the basements of houses doomed the stray animals walled up there and left in the cold on the street to death.
Protectors of cats and dogs asked to leave at least one vent in the apartment building, closed with bars so that only animals could enter the basement through it. At the beginning of 2022, the Ministry of Construction of the Russian Federation brought this problem up for discussion in the Public Chamber of the Russian Federation. The media dubbed this issue “seals in housing and communal services.”
However, the Government of the Russian Federation considered the topic of opening/closing vents not from the point of view of safety for animals, but taking into account the requirements for the proper maintenance of common property in apartment buildings. As a result, by Decree of the Government of the Russian Federation dated November 23, 2019 No. 1498, changes were made to clause “c” of clause 11 of the RF Government No. 491, which states that building managers must maintain common premises in apartment buildings in a condition that ensures the standard temperature and humidity.
According to RF PP No. 1498, this should be done, among other things, by constantly keeping open one vent in the basement and technical underground, year-round, if such vents are provided.
Can the management company weld a garbage chute at the request of the owners?
4664312
How to close the vents in the foundation from mice
When the first autumn frosts arrive, field rodents begin to look for places to live with more comfortable conditions. Mice-voles find such shelters in suburban buildings. There they are not afraid of the piercing wind, which at sub-zero temperatures makes the fields unsuitable for existence.
Their small size and innate dexterity allow mice to penetrate through the smallest openings in buildings. They are most attracted to underground rooms, where the accumulated heat lasts longer.
Vents (holes for ventilation of the underground space) are the easiest way for rodents to enter the home. From underground they will find opportunities to spread throughout the house.
Necessity
Are vents necessary: you need to understand the need to use the ventilation of the underground space itself. Basements, technical floors, or even the cellar of apartment buildings have their own microclimate.
The air temperature, as well as the humidity in such a space, differs from the climatic indicators outside. This leads to increased humidity in the room. And such microclimatic conditions are ideal for the formation of mold and rot on the surfaces of building materials. If a metal pipeline for supplying water is installed in the underground space, it suffers from corrosion. There is only one conclusion - any building without underground ventilation will have a shorter service life.
Vents in the basement are the main equipment of a natural ventilation system. They are used for all types of buildings, from public buildings to technical buildings. The main thing is to adhere to certain standards that have building codes and regulations (SNiP).
On a note
From the analysis of regulatory legal acts it follows that in an apartment building at least one vent, closed with a grill, must be left for ventilating basements and technical underground areas. At the same time, in paragraphs. “c” clause 11 of RF PP No. 491 states the condition: “if vents are provided in such premises.”
The vent must be completely open. The requirement of Rules No. 170 to cover the holes with gratings here conflicts with the norm of RF PP No. 491 and, as the State Housing Inspectorate of the Krasnoyarsk Territory points out, does not apply. At the same time, as an example from judicial practice shows, supervisory authorities cannot require house managers to break through a vent in the main wall if it was not provided for by the house design and/or it is technically impossible to do so.
In your practice of managing a home, have you encountered the requirements of the State Housing Inspectorate that relate to air vents? Share in the comments.
In what cases are ventilators not needed?
There is a construction method in which underground spaces do not require ventilation. In this case, firstly, proper waterproofing of the concrete blocks of the foundation itself is necessary. This is done using modern waterproofing materials. Secondly, you will need to install a sand cushion under the floor at the base of the house to drain excess water. And thirdly, it’s still not possible to do without ventilation at all, but it can be brought to the roof using plastic pipes.
Now it’s clear how to close the vents in the foundation. It would be more correct to install air ducts or vents at the design stage of the house. Otherwise, they will still have to be done, but it will be much longer, more difficult and more expensive.
When you can not make vents
Although air vents are important, there are times when they are not necessary.
First, there may be an open vent in the floor of the house, which allows the crawl space to be ventilated directly through the living space.
Secondly, the soil surface under the house is covered with high-quality, vapor-permeable material.
In what cases are vents not needed?
Thirdly, the underground is equipped with powerful artificial ventilation, operating in constant mode.
And finally, when arranging the floor of a building directly on the ground.
Window installation
In the process of arranging semi-basements, the window is installed using wooden wedges. First, the frame is placed in the opening on the stand profile. The design is checked by the building level and plumb line. If there are no deviations from the vertical and horizontal, installation is carried out using special fasteners (anchors are used). An ebb tide is installed on the outside. Self-tapping screws are used for this.
The next step is to fill the joints with construction foam. Then the window sill is installed. All joints between the frame and the plinth wall must be protected with waterproofing materials. Special tapes are used for this. Moreover, it is important to protect the seams outside and inside the room. Install bars on basement windows. They should be located outside, but access to the lock is provided from the inside too.
