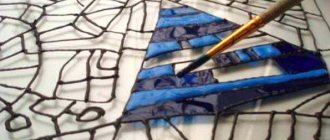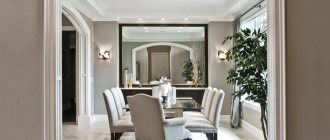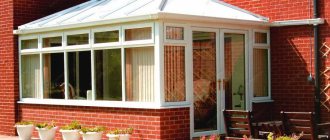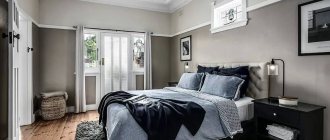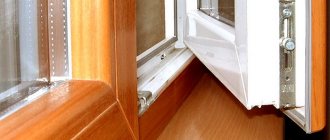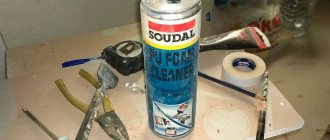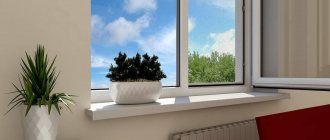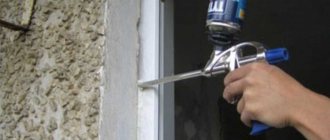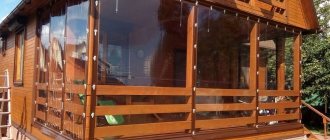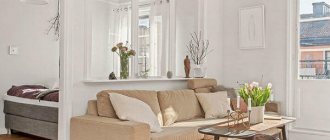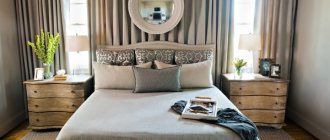Stained glass windows as decorative elements of architectural structures have been known since ancient times. They have always been perceived not only as a structural detail, but also as a work of art, a source of a bizarre play of light, shapes and colors. Modern technologies have made it possible to take these compositions to a new level, making them functional and practical solutions to construction problems. Today, facade stained glass is a structure made of a frame frame and translucent cells, which, using a profile system, is attached to slabs in the wall openings of the building.
Why is stained glass made of aluminum alloy and not steel?
Aluminum is the most popular material from which profiles of stained glass systems are made
. It is assessed by experts as a more practical choice compared to steel analogues, since it has optimal technical properties, including:
- Long service life without loss of original parameters. Aluminum is not susceptible to corrosion even without additional processing, which has a positive effect not only on the strength, but also on the appearance of the facade.
- Reliability. The combination of aluminum and glass guarantees optimal durability of the structure. This metal resists temperature changes well, so it can be used in any climatic conditions. It is absolutely environmentally friendly and safe to use.
- Ease of transportation and installation. The low weight of aluminum profiles significantly simplifies the installation of facade systems and allows you to create original facade designs with limited loads on the load-bearing elements of the building.
- Versatility. Aluminum profiles can be easily given any shape, adapting them to specific design projects. The material will not lose its physical properties and will ensure safe fastening of the stained glass structure.
- Profitable price. Aluminum is a cheaper alternative to steel products, but is not inferior to them in key parameters.
Thanks to these advantages, translucent structures made of aluminum profiles have become the most popular type of frame for stained glass facades, with which you can create the most daring architectural compositions.
Translucent structures made of steel profiles are not used due to weight. But in the production of some brands of fire-resistant translucent structures, the profiles in them are made with a stainless core, and the body remains aluminum.
Areas of use of aluminum stained glass windows
Stained glass glazing of a business center
The scope of application of aluminum stained glass windows is quite extensive. Most often, such structures are installed on the facades of business, shopping and office centers. Installing aluminum stained glass can significantly increase the energy efficiency of the building envelope and improve its aesthetic perception. It is worth noting that these aluminum structures can also be used on the facades of private houses. To be more specific, stained glass windows made from aluminum profiles can be used in the following areas:
- Structural glazing. Creates a stained glass structure with a single plane.
- Bay window stained glass. They are one of the most non-standard methods of glazing structures. Most often used in buildings with complex configurations.
- Post-transom facades. They are a classic option, characterized by their efficiency, manufacturability and ease of assembly.
- Enclosing facades. They are used to protect the structure from wind, noise and various atmospheric phenomena.
How are stained glass windows made from aluminum profiles?
Modern aluminum systems for stained glass facades are presented in four design models:
- Post-transom. It consists of a support post and crossbars with special grooves that ensure constant ventilation and removal of condensate in the system. The frame is attached from the inside, and the translucent elements are fixed with a clamping profile. To create a more attractive appearance, special decorative overlays of various shapes are used. This type of design is the most relevant due to the optimal ratio of functionality and price.
- Structural. The principle of its use involves attaching double-glazed windows to the frame support using a special adhesive. This approach ensures a presentable appearance of the facade without external seams, reliable noise and thermal insulation, as well as increased resistance to static loads.
- Semi-structural. This design differs from the previous one in the presence of special glazing beads on horizontal or vertical posts.
- Spider room. Translucent elements are attached in a point-by-point manner using special spider-shaped brackets, from which the method gets its name. The gaps between the connections are filled with silicone sealant. This type of construction is the most interesting from a design standpoint, but also the most expensive.
The production of stained glass structures involves high-precision processing of aluminum profile elements in an industrial environment using specialized equipment, as well as fitting glass blanks that are subjected to tinting, lamination, drilling and other technological procedures. Translucent façade structures are assembled into an integral system and complemented with frame elements, decorative inserts and various fittings.
Scope of application of stained glass windows
The popularity of translucent facades with aluminum profiles is increasing every year. This is due to the aesthetic appearance and light weight of the structure, ease and speed of installation, reliability and durability of the system, and reasonable price. In modern urban conditions, stained glass glazing allows you to visually expand the space and increase the amount of light. Translucent facades and structures are widely used in the design of shopping and exhibition complexes, gyms and concert halls, airports, hotels, cinemas and other public buildings.
Facade stained glass window on an office building
Translucent stained glass systems are optimally suited for decorating shop windows, greenhouses and winter gardens, arranging verandas, terraces, balconies and loggias. Translucent stained glass is effectively used for interior design, when creating office partitions and departments in shopping centers. It allows you to rationally zone the room, maintaining natural light and openness of the space. Universal capabilities and financial accessibility make translucent structures a relevant element in the architecture of private country houses and cottages.
More examples of stained glass in the interior
Stained glass window “Noble Nest” Source interiorsib.ru
Stained glass in the arch Source ukrsmeta.ua
Stained glass in eclectic style Source mykaleidoscope.ru
Stained glass for partitions and niches Source comfort-hall.ru
Stained glass in a round window Source tildacdn.com
Mesmerizing stained glass windows in the interior Source homemania.ru
Stained glass windows in modern interiors Source petrovich.org.ua
Stained glass drawings: sketch, stencil Source birzhaplus.ru
Stained glass on a false window Source j.etagi.com
Stained glass windows in Art Nouveau style Source royalbudservice.com.ua
Stained glass: advantages and disadvantages
The technical and operational advantages of stained glass facades include:
Economical. Stained glass glazing is a profitable alternative to many types of facade design, since it has a relatively low cost of consumables, does not require additional maintenance and allows you to save on energy.
Durability. Thanks to the optimal properties of materials and resistance to environmental influences, the service life of aluminum facades can reach 70 years.
Environmental friendliness. All materials and components used are absolutely safe for human health and the environment.
Lightness and strength of modern translucent structures. The stained glass system can withstand static loads and mechanical damage well, without creating excessive pressure on the load-bearing walls of the building. And the use of armored glass in installation allows you to increase the level of protection.
Reliable insulation. Stained glass facades block noise well, and the “warm” profile ensures low thermal conductivity of the system. This factor allows you to significantly reduce the cost of heating and air conditioning.
Optimal lighting. Panoramic translucent facades made of aluminum profiles provide pleasant natural light, which has a positive effect on the well-being and performance of the body, creates good conditions for growing plants, and an attractive appearance of commercial areas, shop windows and store shelves.
Excellent maintainability. Even the most durable products are not insured against unexpected damage, but modern technologies make it possible to quickly and inexpensively eliminate defects without compromising the functionality and beauty of the facade.
High level of fire safety. Aluminum, glass and other materials are not exposed to fire and high temperatures, they do not spread combustion, and when heated they do not emit toxic substances.
Possible disadvantages of aluminum stained glass facades include insufficient resistance to increased loads during the construction of large buildings, as well as the loss of some technical advantages in the case of inaccurate calculations. But it is not difficult to eliminate the negative consequences of these factors if you choose high-quality materials, as well as reliable and experienced installation specialists, whose professionalism is beyond doubt.
Types of stained glass systems made of aluminum
The main types of aluminum systems, which differ in design features, functions and purposes, are considered “warm” and “cold” options. Fire-resistant stained glass windows can also be classified as a separate category.
"Warm" aluminum profile for stained glass windows
The design features of this type of profile include the presence of special thermal insulating polyamide inserts that prevent the appearance of a cold bridge. They allow you to level out the high thermal conductivity of aluminum, reduce heat loss, and improve sound insulation. Such profiles are used in the arrangement of private and public buildings, office premises, balconies, greenhouses and other objects for which temperature conditions are an important factor.
“Cold” stained glass aluminum profile
In structures for which heat conservation is not a priority, a “cold” aluminum profile is used. It does not involve thermal inserts, but is lightweight and has a lower price compared to the “warm” option. The “cold” type is most often used in the design of warehouses or for internal partitions.
Fireproof stained glass windows
If increased fire safety requirements are imposed on the translucent structure of facades, fire-resistant stained-glass windows become a relevant solution. For their design, special materials are used that provide a given level of fire resistance and help isolate the flame in the event of a fire. For such systems, profiles with fire-resistant reinforcement and fire-resistant glass are chosen. Depending on the scope and purpose of application, fire-resistant stained glass windows can be made as a “warm” or “cold” aluminum profile.
Structural glazing of aluminum profile
The structural appearance of façade stained-glass windows consists of a standard set of profiles, double-glazed windows and seals, but for installation it requires hidden fastenings so that the façade ends up with continuous glazing without protruding elements.
Double-glazed windows for structural glazing are made of a special design, and moisture resistance and heat resistance depend on the sealant, sealant and compliance with installation technology.
Post-transom finishing option
This type of façade finishing is a common type of structural glazing and includes a system of external and internal profiles. To fasten the glass unit, a seal is used, on which the glass structure rests when inserted into the internal profile. To fix the glass unit in the installation position, a clamping strip is provided.
On the visible side, the connection of adjacent double-glazed windows is decorated with a decorative strip, produced in various shapes (flat, round, oval). A special feature of this design is the possibility of installation and operation on inclined surfaces, while the installation of moving or swing doors is allowed.
Bay window stained glass windows
They are among the modern popular types, so they are not cheap, and their use is justified in the exteriors of buildings with complex architectural elements.
The geometric variety of convex glass facade elements includes the following design options:
- trapezoidal or rectangular;
- in the form of a semicircle;
- triangular bay windows protruding from the façade;
- another design shape (beveled, curved, curly protrusions).
Block or elemental facades
They are delivered to the site assembled, representing individual factory blocks of a ready-made glass facade. The popularity of block assembly is explained by the recent construction of tower-type buildings and structures. In high-rise buildings, installation is done without installing scaffolding, but the glazed block structure is lifted using lifting construction devices.
Finished blocks are delivered according to the floor height between the floors, so some assembly processes are excluded from the technological cycle. The design improves industrial performance when finishing similar high-rise buildings.
Fencing of balconies and loggias
In residential buildings, facade glazing is used exclusively on the basis of a warm profile . The large glazed area expands the view and enhances the perception of the external space. Structures for installation are made according to individual projects, taking into account the wishes of the customer.
The frame has opening or moving sections. The fencing of loggias and balconies is subject to increased requirements in terms of impact resistance, heat preservation and silence.
Names of stained glass structures made of aluminum
Winter gardens
The winter garden is original, aesthetically attractive, but also the most complex among stained glass systems. It is perfect for arranging a greenhouse or a swimming pool and can be organized as a separate object or as an element of a large building. Installation of a winter garden involves the development of individual drawings with precise calculations of tightness and strength, and the implementation of the project takes into account the creation of optimal levels of temperature and sunlight throughout the year.
Skylights and glass domes
Glass domes or skylights are a relatively new technology in architecture and design, which is rapidly gaining popularity due to the originality of shapes, beauty of lines and wide possibilities of non-standard solutions. These translucent aluminum profile structures are often used to design roofs, decorative elements of buildings or as independent objects. Designing such facades is a responsible and time-consuming task, the implementation of which guarantees an excellent result.
Entrance groups
Presentable entrance design is an important detail in the design of public and commercial buildings, indicating the status and respectability of the establishment. In this regard, special attention is paid to entrance groups when designing facades. A harmonious combination of technical characteristics and aesthetic components becomes the fundamental principle for installing entrance translucent structures.
Glass partitions
Glass partitions are actively used in interior design. They are functional and stylish elements for furnishing residential premises, retail and office buildings, beauty salons, cafes, restaurants and other public institutions. Static and sliding systems provide wide design possibilities for zoning space, without disturbing the level of lighting and openness of the room.
Glass roofs and canopies
Glass canopies and canopies are widely used for the exterior decoration of public buildings and private houses. Often they form an integral ensemble with the entrance group and perform a protective function. The materials used for canopies and roofs are subject to increased requirements for strength and resistance to mechanical damage, while the aesthetic side remains no less important.
Installation of aluminum stained glass windows
Installation of aluminum stained glass windows requires professional training
Despite the simplicity of aluminum stained glass windows, the assembly of these structures should only be carried out by professional installers equipped with specialized equipment. In particular, for installation you will need safety elements, manipulators with vacuum suction cups and other devices. To install stained glass windows from aluminum profiles, 2 types of stained glass mounting systems can be used - window and facade. In the first case, all installation work is carried out exclusively inside. Facade installation involves carrying out external work by installing crossbars and racks.
Prices for aluminum stained glass structures
The cost of stained glass glazing largely depends on the area of the facade, the complexity of the forms, the characteristics of the materials used, the specifics of installation and other nuances. In general, the price will be affected by factors such as the choice of “warm” or “cold” profile options from different brands, design parameters, type and appearance of glass, the presence of opening stained glass elements, selection of fittings, etc.
Thus, the cost of stained glass windows of the popular Vidnal F50 SR mullion-transom system with a “cold” profile and filling in the form of a 36 mm double-glazed window, depending on the shape of the structure, will be determined approximately as follows:
- direct type of stained glass – 7,500 rub./m2;
- radius (curved) bay window façade – RUB 9,500/m2;
- roofing – 9,500 rub./m2;
- broken bay window façade – 10,000 rub./m2;
- pyramid – 10,000 rub./m2;
- inclined type of stained glass – 10,500 rub./m2.
Coordination of financial issues is carried out on an individual basis when developing a specific stained glass project.
Major manufacturers of stained glass systems
The modern market for translucent façade structures offers a huge range of brands. Domestic manufacturers are popular among buyers and specialists, whose products have optimal technical parameters that are advantageously combined with a reasonable price. Among the leaders in this segment we can note façade stained glass from Russia, KraMZ, SEGAL, as well as systems from European brands Alutech, Schüco, and Reiners.
Similar articles
- Facade glass panels: a new generation ventilated facade
A ventilated facade lined with glass panels is a new solution for this technology.
Typically, glass panels are hung on the facade using stained glass
... Read more - Collection of initial data for design
drawings of building facades, including color scheme and facade
glazing
, indicating the facade system used Read more - Basic things about hinged ventilated facades
Often
stained glass
structures are combined with aluminum cassettes. Aluminum composite cassettes have replaced cassettes made exclusively of aluminum - without an interlayer. Read more - Comparison and rating of subsystems for ventilated…
Metal cassettes harmoniously combine with stained glass windows,
glazing
, and also create a technogenic style for the facade of the house. Read more - Facades of houses with attics: combined finishing
Glazing
options . If you use non-standard and unusual window openings, your house façade will become much more interesting and beautiful. Read more - Half-timbered style: revival of frame traditions...
In most modern half-timbered projects, especially those involving
glazing
up to the roof, there are no attic spaces. Read more
Stained glass techniques
To date, many methods for creating stained glass have been developed and are being used; Combined techniques are often used, combining several techniques. Based on the manufacturing method, stained glass techniques are divided into several groups. To date, many methods for creating stained glass have been developed and used; Combined techniques are often used, combining several techniques. Based on the manufacturing method, stained glass techniques are divided into several groups.
typesetting
The classic glass paintings that still decorate Gothic cathedrals were made from typesetting. Transparent pieces of colored glass were cut out according to the workpiece and fastened with lead partitions, which were soldered at the joints. The lead profile served not only as a frame, but also created the contours of the design. Since then, classical technology has been improved: lead, which is harmful to health, has been replaced with safe brass, copper, and aluminum. In addition to the traditional design of windows, it is found in the decor of partitions, wall panels, and screens.
In the interior of the dining room Source blog.marvin.com
At the end of the 19th century, the French artist Tiffany improved the classical technology. He replaced the lead rods, which seemed too rough, with light and ductile copper. The replacement turned out to be successful: it became possible to connect the smallest pieces of glass and create filigree-complex works, not only flat, but also three-dimensional. Tiffany's elegant lamp shades became his signature and demonstrated the new possibilities of stained glass.
Window pendant Tiffany Source m-strana.ru
Seamless
Modern stained glass windows, which appeared following the development of technology, are made using a seamless method; these include:
- Fusing. A composition of multi-colored glass pieces is laid out on a base of transparent glass. The workpiece is placed in an oven, where it is heated until the colored fragments are sintered with a transparent base. Sometimes wire or foil is baked together with the glass. The stained glass decor is slightly convex and quite thick; it does not undergo oxidation, like type-setting stained glass, and therefore is readily used in damp rooms.
Fusing Source vitrag.by
- Casting. A technology similar to fusing: metal contours are laid out on a glass substrate, and glass in between. After softening, the glass fills the allotted space, and the finished stained glass window acquires the clarity of lines so valued by designers.
Casting Source topdizz.com
- Etching. A simplified method that allows you to create images of any complexity. An expressive matte pattern on the glass is burned with a paste that contains hydrofluoric acid, which corrodes the top layer. The rest of the glass surface is protected with special stencils.
A combination of etching and casting Source topdizz.com
- Sandblasting technology. Allows you to obtain a matte pattern in a safer way, by sandblasting. Sandblasted stained glass decor is somewhat sketchy; found in the design of doors and partitions; very often - in damp areas.
Sandblasted ceiling insert with lighting Source potolok-exp.ru
See also: Catalog of companies that specialize in designing country houses
Relief (faceted)
To make them, you need especially thick glass, colored or transparent, which is processed in one of two ways:
- An edge is removed along the perimeter of the glass (chamfer; facet - chamfer processing).
- The glass is polished or ground, after which it acquires the desired volume.
The wider the chamfer, the stronger the effect of light refraction and the more beautiful the stained glass window. To obtain a wide chamfer, glass with a thickness of 5 mm or more is required, so the finished stained glass composition has a significant weight.
The individual glasses are connected using the typesetting method. The frame for the elements is copper or brass; The stained glass composition is suitable for installation in interior doors or cabinet doors. The copper frame copes with loads that soft lead cannot withstand, and the golden hue of the metals favorably sets off the color of natural wood, which is important for the appearance of the furniture.
In a bright living room Source topdizz.com
Imitations of stained glass technology
Democratic technologies that have made modern stained glass an affordable interior decor; which include:
- Film stained glass. A transparent film with a pattern is glued to the glass. To imitate metal partitions, a lead profile is glued along the contour lines. In addition to being budget-friendly, film stained glass has an additional advantage - it strengthens the glass and prevents fragments from scattering in a critical situation. The film is successfully used for decorating windows, furniture, and interior doors.
Stained glass window in the bedroom Source nickmehl.blogspot.com
- Contour (enamel-firing) stained glass window. An outline is applied to the glass base using acrylic polymer. The resulting closed areas are filled with special enamel, after which the workpiece is fired in a kiln. An experienced craftsman can use this method to obtain complex shades with transitions, as well as the opalescent glass effect characteristic of antique products.
Pouring technology Source topdizz.com
See also: Catalog of companies that specialize in the design and implementation of landscape work of any complexity
