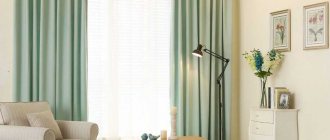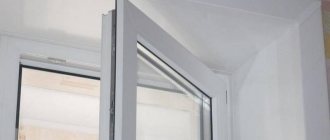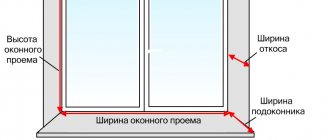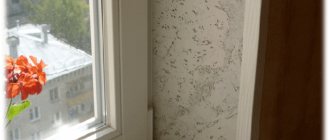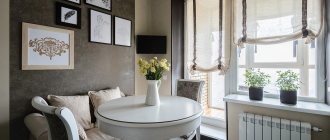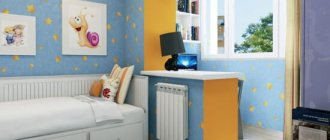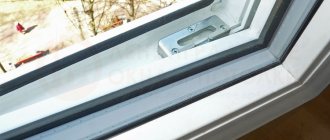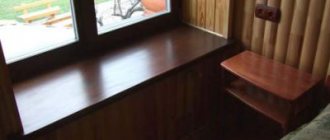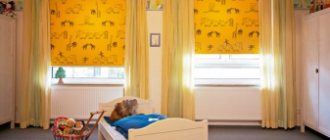Ever since people learned to build man-made structures for living, they have always been trying to make them more and more comfortable and beautiful. Windows play a big role in achieving this goal - they are a kind of “face” of any building and at the same time create comfortable conditions for residents inside it.
Unusual bay windows successfully cope with both tasks facing modern structures - they add originality and discreet elegance to the facade, and make the interior lighter and more spacious . In their appearance, they resemble the designs of the Classical era, and therefore are ideal for country houses designed in the style of the 18-19th century.
What is a bay window?
A bay window is a protruding part of the facade of a house, partially or fully glazed. Initially, they were used as a defensive ledge to improve visibility during enemy fire.
It is easy to distinguish bay windows from conventional structures - they protrude beyond the load-bearing wall of the house and are held in place by slabs or floor beams. Thanks to their design features, bay windows allow maximum light into the room, so they are worth paying attention to for those for whom this factor is of paramount importance.
A bay window can be considered a structure for which cantilever beams or external supports-pillars serve as load-bearing structures.
Bay windows can be semicircular, rectangular or multi-faceted in shape, also single- or multi-storey.
Advantages and disadvantages of bay windows
pros
Extra space. A protrusion from the wall adds volume. It will serve as a cozy area for relaxation or work.
Ability to let in a lot of natural light. Angled design helps to get it from all sides
Beautiful facade. Modern, improved building design
Additional ventilation of rooms. The central window is usually fixed, and the side windows are working and ventilate the room.
Minuses
The high price of double-glazed windows, profiles and fittings makes the design uneconomical
Installation of such systems will not be possible without the work of specialists
Window frames may become deformed if the house shrinks
Operating frames in a bay window requires preventive maintenance, adjustment and lubrication of fittings
Materials
Window frames are assembled from plastic or wooden profiles. Bay window openings allow you to combine double-glazed windows at the desired angle, the range of which is 90 – 180 degrees. It will depend on the curve of the façade and the number of sashes.
It will be correct to choose profile models with a large number of chambers, from 3 to 6. Condensation does not form in multi-chamber windows.
What types of bay windows are there according to geometry?
Basic geometric shapes.
Triangular (for 2 windows)
The bay window is triangular in shape and can be decorated with any configuration of curtains made from various fabrics. Most often, curtain rods are installed along the sides of the triangle.
Rectangular or trapezoid (for 3 windows)
For decoration, classic curtains with a lambrequin, Roman, French, Austrian curtains or various sun protection options are suitable. Fabric models allow you to smooth out the pronounced corners of the bay window.
A rectangular bay window shape can be formed by redevelopment and combination with a loggia or balcony.
Round
Known as the Venetian bay window, thanks to its glazing with large or panoramic windows, it is an elegant design object.
Polygonal (4 windows or more)
Due to the unusual protrusion, a lot of light and space is organized in the room. For such a wide bay window, curtains for each window sash are suitable.
Bent
a bent structure rather than a broken . In such cases, this option for equipping the opening is preferable to installing a multi-section profile system.
Blitz survey: When choosing a plastic window, what is important to pay attention to? From the articles you can learn how to choose plastic windows depending on the design and heat and sound insulation characteristics.
Bent (radius) bay windows are equipped with sealed double-glazed windows and can be either fixed or equipped with hinged sashes. When using natural wood to produce these models, it is possible to produce windows in protruding openings with a smaller radius of curvature.
How to take measurements?
In order to correctly measure a bay window, it is important to choose a high-precision tool. The laser rangefinder is considered the most accurate today; it can measure the length and width of a structure with an accuracy of 0.1 cm, does not require an assistant to take measurements, and is especially useful for a bay window with a broken configuration. In the absence of a laser, the performer can use traditional tools in his work - a ruler and tape measure.
The process of measuring a bay window:
Draw a diagram of the window on a sheet of paper in mm.- The design of the bay window is made with a view from the side of the room, so as not to confuse the location of the opening and the blind sash.
- Measure the height of the window opening.
- Draw the outline of the bay window horizontally and vertically on the diagram.
- Divide the window opening horizontally into regular rectangles and mark the location of the bay window pipes.
- The shutters and the type of opening are shown schematically.
- Indicate the location of loops and handles.
- Draw on the diagram all the dimensions for the height and width of each sash.
- The angles of the connections are determined as accurately as possible and plotted on the diagram.
When choosing the width of the sash, take into account that too wide ones tend to sag. To reduce this size and strengthen the structure, a vertical impost is installed: “by geometry” with the width divided into two equal sections or “by clearance”, when the impost is slightly shifted from the center towards the blind sash in order to achieve equality in the width of the blind and opening sash.
Methods for opening frames
Bay window sashes are usually equipped with fittings that provide swing or tilt-and-turn opening methods. At the same time, in the process of designing such structures, the use of sliding mechanisms and “Accordion” systems is sometimes allowed.
This configuration option is rare and is possible with a significant width of the individual sections.
Sliding and folding systems are used primarily for triangular projections, where the installation of casement windows is difficult. Sometimes English windows with vertical sliding sashes are installed in bay window openings. Related articles:
◾Brown plastic windows
◾Large windows
◾Windows for balconies
average cost
The cost of bay windows depends on the total value, consisting of the retail price of the product and the cost of installation work. The first indicator depends on the complexity of the configuration, the material of the frame, and the type of double-glazed window - warm or cold.
Installation is also related to the above characteristics, as well as additionally from the brand, wall material and installation location.
Average prices for the purchase and installation of bay windows:
Solid, PVC, 2000 x 1200 mm, window - RUB 7,289, installation - RUB 2,435.- Solid, PVC, 2800 x 1200 mm, window - 8,749 rubles, installation - 2,841 rubles.
- Rotating, PVC, 2400 x 1200 mm, window - 8,290 rubles, installation - 2,714 rubles.
- Rotating, PVC, 3200 x 1200 mm, window - RUB 10,485, installation - RUB 4,807.
- Tilt and turn, PVC, 2800 x 1600 mm, window - RUB 8,886, installation - RUB 4,157.
- Turning and tilting, PVC, 3200 x 1600 mm, window - RUB 12,345, installation - RUB 5,119.
- Fixed, aluminum, 2000 x 1200 mm, window - 8,500 rubles, installation - 3,470 rubles.
- Fixed, aluminum, 2800 x 1200 mm, window - 9,850 rubles, installation - 3,890 rubles.
- Rotating, aluminum, 2400 x 1200 mm, window - 9,200 rubles, installation - 3,920 rubles.
- Rotating, aluminum, 3200 x 1200 mm, window - 11,500 rubles, installation - 5,910 rubles.
- Tilt and turn, aluminum, 2800 x 1600 mm, window - RUB 10,200, installation - RUB 5,200.
- Turning and tilting, aluminum, 3200 x 1600 mm, window - 14,100 rubles, installation - 6,420 rubles.
Installation locations in the apartment
The non-standard shape allows you to create an unusual room layout. The choice of style is influenced by factors depending on the architecture of the building.
Options for using additional space.
- Living room . A relaxation area with a fireplace, sofa furniture, and a coffee table directs the eye to the landscape outside the window. It is designed to accommodate all family members and receive guests.
- Bedroom . A space designed for privacy and reading books. Additional sofas, poufs, and comfortable armchairs will provide comfort and coziness.
- Dinner Zone . A bay window will solve the problem of small kitchen footage. A large window will provide a lot of light and visually expand the space. It would be more correct to install a round or oval table, a bench with a soft seat.
- Study . Organizing this option with a library will allow you to work at home. A wide window sill will bring practical benefits. Shelves for documents and office equipment are installed under it.
The bay window can be used as a small gym, or as a children's corner. The winter garden will look great.
Color spectrum
The color palette can create a special atmosphere in the room.
- Beige. They bring warmth, regularity and comfort to the room, and create a peaceful atmosphere in it.
- Blue. They saturate the space with air and fill it with lightness and purity.
- Reds. Red curtains will emphasize the significance of the interior and help achieve a stunning effect in the room.
- Pink. Cloudless pink color creates a sophisticated and inviting room design.
- Gray. They go well with both cold and warm shades and harmoniously connect them into a single whole.
- Green. They evoke pleasant emotions and add brightness and freshness to the room.
- Brown. They warm the interior, make it more rich and unusual.
The photo shows a living room and gray Roman blinds on a trapezoidal bay window.
Bay windows in houses of the P44-T series
P44-T is a popular series of standard panel houses, which have been produced since 1997 and are still in production, although now they are in less demand among developers. People call such houses “brick panels” because their facades are stylized as brickwork.
Moreover, triple spacious bay windows are provided in two- and three-room apartments, the so-called “vest” (due to the location of the rooms on both sides of the house). In one-room apartments you can find two-window bay windows.
As a rule, the bay window is located in the kitchen, creating a more functional room.
This could be a kitchen-living room or a kitchen with a small winter garden. Related articles:
◾Corner windows
◾Round windows
◾Triangular plastic windows
Decoration of bay windows
When installing a bay window in the living room, you can show maximum imagination and creativity: starting from the general shape of the extension and windows, to materials and options for their finishing. Particular attention should be paid to the placement of unusual windows. It is most rational to install them on the east or south side - from there more light and heat enters the room.
At the same time, to protect from sweltering heat and excess sun, windows must be equipped with curtains or blinds, which must be harmoniously combined with the overall design.
Each family member may have their own vision of how to profitably use the bay window space, and therefore it must be created and decorated through joint efforts, taking into account everyone’s wishes. Only in this case, the small corner formed by the bay window will become a favorite place for the family to spend time together.
The correct selection of materials will allow you to make the room even brighter and airier: frames and trim should be light colors, and blinds or curtains should not be too thick or “heavy”.
Translucent tulle and blinds made of light fabric will look best on bay windows. Related articles:
◾Shapes of plastic windows
◾Arched windows
◾Non-standard windows
Installation features
Installation of such window structures is much more difficult than standard ones, since they require more careful fixation of frames of complex configuration in the opening, followed by waterproofing of the joints. Only this approach will allow the window to withstand all atmospheric influences and hurricane winds.
For high-quality assembly of a bay window, it is not allowed to use weak budget fittings, but only high-quality ones with a long service life. It is also important to order window assembly from a company with a good reputation, working with European reinforced profiles that have long warranty periods.
The main stages of installing a new bay window:
- dismantling the old window;
- preparing the technological opening for subsequent installation, cleaning, repairing and leveling surfaces;
- preparation of the structure, disassembly and removal of double-glazed windows;
- install the necessary mounting parts;
- install frames, strictly check horizontal and vertical;
- hanging sashes and performing adjustment work;
- installation of window fittings;
- perform sealing of seams;
- install a window sill;
- install drainage;
- carry out insulation and finishing of internal and external slopes;
- take out construction waste.
Slope finishing
After completing the installation of the main elements of the window block, it is very important to carry out high-quality installation of the slopes of the bay window. Modern bay windows look good with slopes made of sandwich panels.
These designs have the following advantages :
heat resistant;- soundproof;
- moisture resistant;
- light weight;
- simple installation;
- They have a smooth surface that is easy to maintain.
The disadvantages of such slopes include high cost and insufficient strength.
The procedure for finishing the slopes of a bay window with sandwich panels:
- All plastic surfaces of the structure - frames and window sills - are covered with polyethylene and cardboard so as not to damage the surface.
- The surface of the slopes is cleaned of dirt, dust, mold and deposits.
- Treat wall surfaces with an antiseptic solution.
- Use a thin knife to cut off unnecessary frozen construction foam.
- Seal all seams with sealant and, if necessary, seal with heat-insulating material.
- Next, they choose a method for attaching the panels; the simplest is foam.
- Take measurements.
- Set up a starting profile.
- Sandwich panels are cut to size.
- The top part is installed first in the groove of the starting profile.
- Apply foam between the wall and the panel.
- After the foam has completely hardened, it is cut off.
- Cover with decorative plastic.
- Treat the joints with sealant.
- The seams are covered with a PVC corner matched to the color of the panel.
The cost of installation of slopes depends on the depth of the opening and the type of materials, rub./m.p.:
- depth up to 25 cm - 690 rubles;
- from 25 to 35 cm - 800 rubles;
- from 35 to 50 cm - 900 rub.
Which curtains are suitable
To complement bay windows in the interior, you can use various curtain options:
- Blinds . Vertical or horizontal models will make the room strict, beautiful and organic.
- Roman or roll . Popular options for decorating irregularly shaped window openings.
- Tulle and muslin . Light curtains that will give the room airiness and elegance. This design will visually expand the space.
- Curtains . Thick fabric curtains emphasize the shape of the window and create a bright accent.
- French . Such models will add romance. They form spectacular folds, expanding and brightening the room.
In addition to curtain style, be sure to consider size. Both short and long models look good. A shortened version will help free up the window sill and make it more functional.
Video description
About the ideas for the interior of a living room with a bay window in the following video:
- Country, Provence. The idea is suitable for a country house. Good quality wooden furniture, natural palette and flowers look stylish. Textiles play an important role: curtains made of chintz or linen; the upholstery is dull, often with floral patterns or checkered patterns.
- Retro. Place your bet on extravagant furniture and support it with appropriate decor. Next to the niche, hang a collection of photos in various frames, and place your grandmother’s floor lamp.
Bedroom with a touch of Provence Source louisemisellinteriors.co.uk
- Loft. It fits well into an interior that has, for example, a brick surface (not only brutal, but also painted with white paint is suitable). In the decor of the bay window, you can safely use brick, slats, or imitate a concrete surface.
- Modern. The main attention is paid to the choice of furniture; Unpretentious models with smooth details are suitable. The highlight of the design is high-quality textiles and stained glass windows. To make the interior look harmonious, the room maintains style with the help of appropriate chandeliers and decoration.
Modernism in a light palette Source hzcdn.com
A few facts about bay windows
It’s curious - for civilian buildings this design was borrowed from military construction. Translated from French, “ bay window ” means “ embrasure .” Some prefer the German version, which means " protrusion " or " lantern ".
- Bay windows appeared and came into fashion in the second half of the 19th century , becoming the most popular decorative element for rooms in the “Queen Anne” style. This direction was most popular at the turn of the 19th and 20th centuries.
- In the Californian city of San Francisco, bay windows are still in great demand due to the geographical features of the location and the lack of living space.
- The design of bay windows is to some extent borrowed from Hindu architecture - this is where you can see similar projections on buildings. These projections are designed so that women, while at home, can observe events on the street.
- The amazing property of bay windows is that they harmoniously combine almost all the characteristics necessary for an ideal window in a residential space: artistic and architectural aesthetics, sound and heat insulation.
- If you are going to design a bay window yourself, then be sure to remember the need to maintain proportions between all its elements - not only the beauty of the structure, but also its main characteristics depends on this. The width of the entire window should significantly exceed its height, and the angles of element connections can vary from 90 to 150 degrees.
- Since the bay window protrudes beyond the main building, it is more susceptible to cold and needs good insulation . If the structure is created in a room that is used year-round, then wooden, plastic or aluminum windows with additional thermal insulation should be used.
- insulation or heating devices in its
Choosing a cornice
Internal work on finishing a bay window is a very important process, the success of which fully determines the entire impression of the room. The designer’s competent approach to design is very important here in order to get a truly impressive result.
Bay window with cornice Source dekoriko.ru
- Flexible;
- Curved;
- With flexible connection.
The bent type is aluminum pipes that are specially bent at a certain angle. This elegant and modern solution is suitable for heavy, thick curtains, as it can easily withstand significant weight of the fabric. The disadvantage of the product is the difficulty of selection for a specific interior design.
Curved cornice Source design-homes.ru
The flexible cornice is somewhat inferior in appearance to the previous type. Its advantage is the ability to bend in any direction, taking the shape required by the user. This property greatly simplifies the installation of the product and increases freedom of choice.
Bay window with flexible cornice Source design-homes.ru
Cornices with a flexible connection can accurately follow the shape of the room. High aesthetics and good strength allow this type to be used in almost any situation. The main disadvantage is the difficulty of installation, since bending the product requires special tools and some experience in using them.
Curtains on the cornice Source dekoriko.ru

