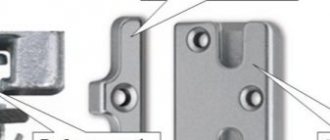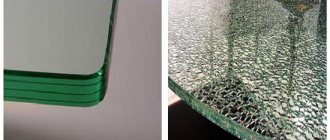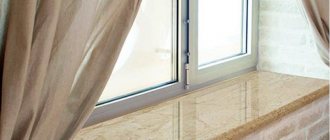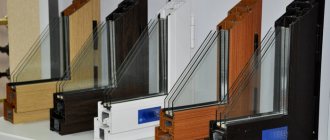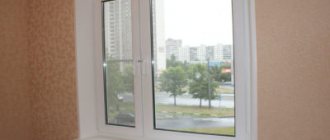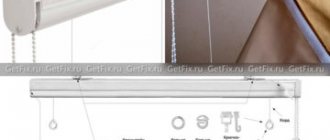Projects of houses and buildings have many separate areas and directions. In this area, the design of window structures plays an important role. To manage them effectively and easily, a window calculation program is used. It performs a whole series of important functions, and, first of all, it allows you to save a huge amount of time that is spent on simple, similar operations.
Such programs for calculating metal-plastic and wooden windows are especially important at the stage of their production; they are designed in such a way as to maximally help the manufacturer to reduce time and simplify the work in general.
The best programs for calculating PVC windows
In principle, all programs of this type perform the same functions. On the client’s side, this is the ability to visually design windows and calculate their cost; on the customer’s side, this is an analysis of the necessary materials, calculation of work stages, financial accounting and documentation. Among the variety of software in this area, five of the most popular can be identified:
- Optima Win . One of the first such programs on the Russian market. It was developed back in 1998 and is constantly updated and adapted to new technologies and requirements. This software package is chosen by those who love simplicity and ease of production management. Window calculation in Optima Win program
- Windows Plus. A very well thought out product designer, its capabilities allow you not to limit yourself in anything when designing windows. Perfect for exclusive occasions and unusual orders. In addition, it has a wide range of documents and accounting journals, is affordable in terms of price, everything is simple and clear in the interface.
Window project in windows plus program - Claes . German quality in its truest sense. Incredible convenience and versatility, variations and additions for all types of designs, a flexible configuration system suitable for any type of production from small companies to huge manufacturing companies, all nuances and aspects are taken into account. Of course, you have to pay for quality - the cost of such software is quite high, but it justifies itself “excellently”.
- Windowograph . Convenient program, simple and functional. Allows you to create visual designs of various designs, including non-standard options. In terms of management, it is very good; the settings take into account all the technical nuances and the financial component. The “live” time mode helps you keep track of what stage a specific order is currently at.
- Win Plast. A specially created program for designing plastic windows. Nothing superfluous, everything is very clear. Its capabilities are limited - for example, the program can only calculate windows of a regular rectangular shape. It is more suitable for mass production of standard window designs than for drawing up individual projects for private houses.
Selecting a window design in the Win Plast program
These are not all programs of this type that exist today. Many of them are created on the same basis and differ little from each other.
Installation Technology Guide
The finished plastic window is brought into the opening, placed on support blocks and aligned horizontally. After this, using a level, the window is aligned vertically and secured in this position with spacer blocks.
Installation of both fixed windows and opening sashes is the same. There are two options for installing windows: with and without expansion of the structure. When using the first option, holes are drilled through the frame through which anchor bolts are driven into the wall. This method is more complex and more reliable.
When installing a window using the unpacking method, holes are drilled in the frame and wall, into which anchors are then driven in.
Places for attaching anchors and support blocks
If the installation is carried out without unpacking the frame, the window is secured using special anchor mounting plates, which are attached to the profile and then to the wall. This option is faster. However, it must be taken into account that under significant wind loads, the frame structure may warp or it may sag. If you decide to mount it on a plate, you should choose thick, wide options. Please note that if the region in which you live has a strong wind load or windows will be installed at a height, then you should use the option of unsealing the frame.
Mounting on anchor plates
Layout of anchor plates
There are nuances to placing a window in the opening. If the walls are made of foam blocks, brick, cinder block, gas silicate or concrete, then the frame is placed 2/3 deep from the internal thickness of the opening. If the walls are insulated with foam plastic, then the fastening must be done before the insulating layer. When insulating and facing with bricks, the window is installed in the insulation zone.
It is very important to choose the correct installation depth
The installation sequence must be followed:
- Having inserted the frame, level it using support and spacer blocks;
- then attach it to the wall;
- after installing the structure, it is necessary to assemble the window;
- then you need to check the normal operation of the shutters and all mechanisms; to do this, open and close the window;
- after everything has been checked, the doors must be tightly closed and the gap around the structure must be sealed. For this purpose, polyurethane foam is used.
However, it must be remembered that in direct contact with sunlight and the external environment, the material loses its properties and is destroyed. To protect it, it is necessary to create a reliable barrier on both sides of the foamed gap; this can be a special film that must be glued to the outer and inner parts of the window. After the foam has dried, it is necessary to finish the slopes on both sides (external, internal) of the structure. You can open the window a day after blowing the gap with foam .
To ensure proper installation of both window sills and window sills, follow these simple rules:
- we install the ebb from the outside in a special slot in the frame or attach it to it with self-tapping screws;
- the window sill is installed as follows: it is necessary to trim it from the edges so that it fits the width of the window opening and rests against the end of the stand profile;
- the level is leveled using special pads, after which the space under the window sill is blown with foam or filled with mortar.
According to the principle described above, windows are installed on a balcony or loggia, in brick or concrete walls. However, keep in mind that the entire weight of the window structure will be carried by the parapet, so you need to strengthen it.
WH-Windows program
There is a very convenient and simple program that allows you to design windows taking into account the size and material used to make the frames. The developers provide step-by-step instructions that are attached to this program, which allows you to master the principle of operation in a short time. In addition to windows, this program also allows you to design doorways. Moreover, the developers have included the function of designing structures of various shapes.
Window project in WH window program
Basic aspects of the WH window program
The program has a function that allows you to simulate the shape of future double-glazed windows. It also allows you to intelligently take into account profiles and combine existing window models in the database, produced by a large number of manufacturers of similar products on the construction market. Using the functions built into the program, taking into account the profile of the window unit, you can calculate its cost, taking into account the cost of the materials used to construct the box.
This program also allows you to compile the information available from the manufacturer into accompanying documents. You can create price lists and reports on the work done to provide them to the customer.
Features of measurements for glazing balconies
To determine the width of the glass structure, it is necessary to measure the length of the part of the balcony on which the balcony window will be installed, minus 7 cm on each side. This distance will be required for the installation of the corner profile to which the structures of the side elements of the balcony are attached. The height is calculated as the distance from the support to the roof on the balcony or loggia, and a tolerance of 3 cm must be subtracted for the gap.
Balcony measurement diagram
If the glazing of balconies will be done from the floor, then the height must be measured, respectively, from the floor to the roof. The side elements are measured in the same way, only the width is minus 7 cm for the corner profile and 3 cm for the gap with the wall of the house. Read more about panoramic glazing of balconies and loggias.
Special programs for calculating plastic windows
Basically, the software is aimed at working with PVC structures. They are more common and in demand on the market now. Manufacturers even more often prefer to use programs strictly for calculating the cost of plastic windows than universal ones. They are easier to manage and are not oversaturated with unnecessary functionality.
The main functions of such programs:
- For the customer: visual design solutions, full calculation of product costs.
- For the manufacturer: calculation of all elements and sizes of profiles, fittings and cuts, a list of components and the final cost of the product.
This video shows an example of calculating a plastic window in a kitchen using the IT Windows Constructor program.
Rotary
The peculiarity of this mechanism is that the frame can only be opened wide open horizontally. They will be more expensive than blind analogues, but cheaper than tilt-and-turn ones.
Pros:
- can be washed on any side without difficulty;
- easy to ventilate the room.
Minuses:
- You cannot place flowers or other objects on the windowsill, as then the problem of opening the sash arises;
- the sash has fewer points of contact with the frame, which reduces its service life.
Digital printing
for 100 pcs. (A4 format, printed on 1st side)
- 3 hours Production time
- 50 pcs. Minimum circulation is often used in the production of products such as: business cards, leaflets, booklets, brochures, catalogs, forms, calendars; and even often carried out using “digits”. produced by machine: KONICA MINOLTA bizhub C1085/C1100 (2016 year of manufacture). Exceptional quality and excellent performance are guaranteed.
- catalogs
- Classic
Size, mm Cost* of circulation, rub. 50 pcs. 100 pieces. 200 pcs. 500 pcs.
1,000 pcs. 2,000 pcs. 90×50 925 rub. RUB 1,015 RUB 1,195 RUB 1,733 RUB 2,676 RUB 4,561 70×100 971 rub.
RUB 1,105 RUB 1,374 RUB 2,228 RUB 3,618 6,401 rub. 70×150 RUR 1,105
RUB 1,374 RUB 1,913 RUB 3,618 6,401 rub. RUB 6,192 105×148 (A6) RUB 1,105 RUB 1,374 RUB 1,913 RUB 3,618
6,401 rub. RUB 6,192 120×120 RUR 1,195
RUB 1,554 RUB 2,317 RUB 4,561
RUB 5,530 RUB 6,861 210×98 (euro) 1,195 rub.
RUB 1,554 RUB 2,317 RUB 4,561
RUB 5,530 RUB 6,861 148×210 (A5) RUB 1,374 RUB 1,913 RUB 3,036 6,401 rub.
