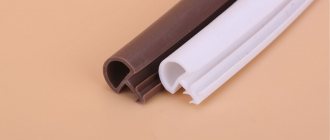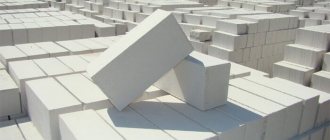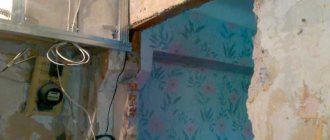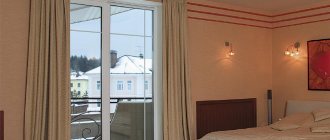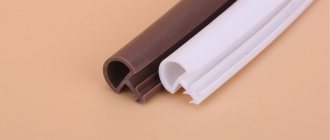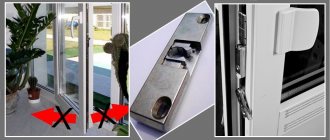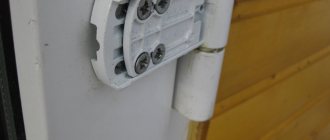The opening and door may be in different stages of readiness before starting work, so those who have something ready may skip unnecessary instructions.
How to install a door in a bathhouse
There should be at least two doors in the bathhouse: at the entrance to the washing department and to the steam room. If there are rest rooms and toilets, then even more are needed. There are several types of structures:
Each of them has installation features. Installing a door in a bathhouse with your own hands is possible if a person knows how to use tools. Tools you will need:
These tools are found in almost every home. To them you need to add polyurethane foam or tow.
Wooden
The most common material for making doors is hardwood: linden, oak, aspen, maple, ash. Preference is given to linden, which does not weigh down the door and releases many useful substances. Conifers emit resin that causes skin burns. Door dimensions: height - up to 170 cm, width - 70 cm. When making a doorway, you should remember the threshold is 20-30 cm high. There is no threshold for the door to the sauna.
When cutting an opening in a log house, the masonry of logs weakens. Therefore, tenons are made along the ends of the opening using a chisel and chainsaw. The vertical elements of the box are placed on them. Then proceed as follows: the upper lintel is connected into a tenon with the posts, the box is leveled using a building level and wedges, the structure is secured with anchor bolts. The threshold is set last.
After installing the threshold, the fittings are attached. It is recommended to install a triple set of hinges. One is installed at a distance of 20 cm from the threshold, the second - 50 cm, the third - 140 cm. All that remains is to hang the panel and check the functionality of the door. Small gaps should be left between the canvas and the box. To do the installation correctly, you need to use a chainsaw, a level and a tape measure.
There should be a distance of about 5-6 cm on the sides and 10 cm on top between the elements of the door frame and the frame. After final leveling and fastening, they are filled with tow and covered with platbands. After 3-5 years, tow can be replaced with polyurethane foam. If you foam the gaps immediately after installation, the tightness may be lost during the shrinkage of the log house.
Glass
You can make glass doors in the bath between the steam room and the dressing room. Glass products are made in various colors: transparent, matte, translucent, mirror. They are attached to the box with special fittings. It must have a cut. It is impossible to make glass doors yourself. The package includes handles, hinges, silicone seals and magnetic latches. Sometimes ball or roller latches are supplied instead of magnets.
The box is most often made of aluminum. The seals fit well into it and a glass sheet 8-10 mm thick is inserted. To install, you need to accurately calculate and mark the wall. The parts of the box are installed vertically and horizontally using a level. It is attached to the wall with wood screws. The gaps are filled with foam, the remains are cut off with a knife. The glass has holes for installing accessories. You just need to insert silicone gaskets into them. The work ends with the installation of decorative trims.
This is how the doors to the steam room or sauna are installed correctly.
Metal
Entrance doors can be installed metal. They are hermetically sealed and do not allow cold air to pass through. The products are not in great demand due to high prices. The kit includes: a box with seals, a canvas with installed handles and hinges. It is necessary to mark the installation location and cut out the opening. The structure is installed easily and quickly. The holes for the bolts are already drilled. All that remains is to level the box, secure it and hang the canvas. The remaining gaps are foamed.
Box installation
The block is installed flush with the wall surface. Fastening methods: anchor bolts, self-tapping screws, metal tires. If necessary, level the box in the opening using wedges and a level. When foaming the gaps, two bars are inserted into the opening. The bars will prevent the vertical posts from bending during foam expansion.
Leaving the log house open is important
What does this phrase mean?
But here's the thing - after the construction is completed, the most intense moment of shrinkage begins, which will last at least a year. During this time, if the doors and windows are already installed, they will simply be crushed. Moreover, wood is much stronger than metal and can bend even seemingly reliable structures. To prevent something irreparable from happening, you should carefully consider what is described below.
Before starting work, you should know in advance what size the entrance and swing structures will be. Usually, if the project is standard, then all measurements are put aside on drawings and diagrams and there is no need to bother. But if the log house is installed independently, then there is something to think about and decide quickly, since it is necessary that the cut opening fits together with the entire structure.
So, the installation stages:
Before the log house has to be left to shrink, it is recommended to make the necessary openings. How to saw through a door in a log house? Actually this is not the most difficult question.
The required size is determined, and the diagonals must be taken into account, and the outline is drawn on the log house. You need to make sure that the bottom log is divided in half, and the top one too. Then 7 to 10 cm is added to these sides for shrinkage.
The thickness of the door frame ± 2-3 cm is added to the side ones. It is necessary to fill the edges of the future opening with boards to protect the short crowns from falling out. Thus, when the contours are ready, the desired size is selected with a saw.
If the log house assumes the presence of several entrances, one of which must be the front entrance, then the question of how to cut a door in the log house, when a greater distance is required, must be resolved more scrupulously. Board protection must be present on both sides - external and internal.
Moment of sawing
To avoid any difficulties with the question of how to cut a door in a log house, you must first determine the middle log of the opening and make slits on it. After that it is easy to knock it inside. Well, then working with a saw will no longer be difficult.
Wooden sauna doors
Before installing a door in a bathhouse, it is necessary to determine the material from which it will be made and the design. Basically, doors are selected from glass and wood, which can also be combined in a variety of combinations.
It is best to choose wood from aspen, oak, ash and other hardwoods. For example, an oak door will be very heavy, but will last for many years, and linden is easy to process, very light and costs less than oak, which is why it is in high demand. Also, as the temperature rises, linden wood releases various substances beneficial to the human body.
Pile-grillage foundation
How to properly install a stove in a bathhouse that will be built on unstable soil? It is on this foundation, according to the following scheme:
- Prepare the place - remove the top layer of soil and use ropes and stakes to mark the location of the future sole.
- Make pits (at the corners of the marked perimeter) - dig them to a depth of 15-20 cm, no more.
- Take the piles (section width 108 mm and length 2.5 m) and screw them strictly vertically into the holes made at the previous stage. It turns out that they are above the finished floor line - cut them with a grinder so that they go 10 cm below.
- Weld the heads, paint the protruding elements to protect them from external influences and extend their service life, and secure another “ten” channel around the perimeter with shelves inward.
- Lay sheet steel inside the resulting contour and fix it.
- Lay reinforcement (if necessary), pour concrete, give it time to dry, coat with waterproofing solution.
Production of bath doors
Oversized doors with a height of 1.5-1.7 meters and a width of about 0.7 meters can reduce heat loss as much as possible. Naturally, before properly installing the doors in the bathhouse, it is necessary to make an opening of the appropriate size.
The door leaf is made from a tongue-and-groove 5-centimeter board. Several products are arranged in one row by means of tongue-and-groove fastening and treating the joints with an adhesive mixture. After gluing, the grooves are removed to half the thickness of one plank according to the previously applied markings.
Shallow base
Here is the answer to the question of how to properly install a stove in a bathhouse with minimal time and money. Such a foundation is made relatively quickly and simply, however, it is only suitable when building on stable and water-free soil. The sequence of work on its arrangement is as follows:
Mark the boundaries of the pit and dig it - up to 0.5 m deep.
Tamp the bottom, leveling it with river sand (5 cm layer), moistening it with water and compacting it.
Make a cushion of crushed stone (15-20 cm) and fill it with liquid cement.
Wait until it dries, waterproof the base with roofing felt, install the formwork, strengthen the structure with 20-30 cm of concrete.
After hardening, remove the unnecessary panels and level the foundation horizontally.
Glass doors
Specialists, offering such a procedure as installing doors in a log bathhouse with glass elements in the structure, introduce modern trends in the arrangement of the premises. The maximum efficiency of glass doors is observed when they are installed between the steam room and other rooms of the bathhouse (more details: “How to choose glass doors for a sauna and bathhouse - tips on selection and installation”).
The production uses high-strength tempered glass, processed through repeated heating and cooling. This material is absolutely safe for humans to use. There is no need to be afraid of getting injured if the glass is accidentally broken, because the resulting fragments do not have sharp edges.
Before installing the door to the bathhouse correctly, you need to choose a design for the glazed areas, since there are different types of coatings for them. In this segment of the construction market you can find frosted, tinted or mirror glass in a wide color palette. Such glass looks very beautiful in the photo and upon visual inspection.
Choosing the type and size of foundation for the furnace
It is advisable to lay it out at the design stage. After all, if you act with a steam room already equipped, you will have to remove the floor, replace the damaged structure, then fix new logs or strengthen the old ones. What foundation options are there? If we are guided by current SNiPs, these are:
- Monolithic reinforced base, not combined with a bathhouse, laid below the soil freezing line.
- The pile-slab base, also separate, is useful when building on heaving soil.
- Shallow foundation (up to 0.6-0.7 m down), going in conjunction with the base of the steam room and adjacent rooms. Just reinforce it with anchoring to prevent vertical movements of the slabs during frosts.
The dimensions of any of the options depend on the dimensions of the rooms, so this is always an individual indicator. The main thing is that there is a distance of 7-10 centimeters from the edge of the perimeter to the beginning of the walls.
Combinations of different materials
Before installing a door to a log bathhouse, you should consider the harmonious combination of the interior of the room with the door itself. It is worth noting that the combination of wood and glass looks very harmonious against any background.
Accordingly, designers have many options for decorating the premises in the bathhouse and designing doorways. Glass allows you to improve natural light, and natural wood creates an atmosphere of comfort, provides a lasting aroma and releases substances beneficial to the human body.
Also, a two-frame structure can be inserted into the doorway in the log house of the bathhouse, protecting the room from heat loss several times more effectively. Wooden frames are knocked together using two sheets of wood fiber fabric, separated by thermal insulation material: mineral wool, polystyrene foam or felt.
The surface of such a structure is sheathed with the thinnest board. If such insulation is not enough, then the surface can be upholstered with felt. Maximum connection between the door leaf and the frame is ensured by a double lock: a latch at the top, a hook at the bottom.
Design principles
When designing a bath door, it is necessary, first of all, to choose the right material.
In a steam room, you cannot use chipboard and plastic that can release harmful substances when heated. Metal elements quickly become rusty, which means they require reliable protection. Wood is considered a classic and traditional material for a bath door. The most popular wood for steam rooms is aspen, alder and linden. Coniferous wood cannot be used due to harmful resinous secretions
Modern bathhouses successfully use glass doors made of high-strength tempered glass, which has an important advantage - absolute waterproofness.
In order to reduce the risk of swelling and deformation, wood is used in the form of boards, and it is important to cut correctly. Radial cut boards have the best performance when they are cut through the barrel core
This ensures uniform texture and a reduction in the number of inter-ring defects.
The requirement for heat retention is directly related to the size of the door. Here you have to sacrifice the comfort of passage while ensuring heat retention.
The dimensions of the door to the steam room are made with the minimum possible dimensions, but so as not to impede passage. The following dimensions of the door leaf are considered optimal: height within 165-175 cm, width 65-75 cm. The door is made only with single doors and must necessarily open outward. This method of opening is dictated by safety requirements: when the blade gets jammed, it is easier to knock it out with a blow.
In general, the bath door has a conventional design. A door frame is installed in the doorway, onto which the door leaf is hung on hinges. An important difference between the bathhouse design is the inadmissibility of using monolithic wood sheet, which has a high risk of deformation. The door leaf is necessarily made of several multidirectional elements, the deformations of which are compensated by each other. In addition, all metal elements, including fasteners, must be reliably protected from corrosion.
Installing a door frame
To carry out high-quality installation work, you must have the following set of tools:
- long measuring device;
- sharpened axe;
- chisel;
- hacksaw for wood;
- screwdriver
The wooden walls of a log house have a distinctive feature in the form of an uneven structure, since after installation such a structure usually settles. To install the box, 4 beams are used. Along the vertical ends of the doorway, grooves are cut for the ridges on the doorway. At the ends of the beams, fastenings are prepared taking into account the thickness of the door leaf. The door frame is fixed using a tongue-and-groove system and is additionally secured with screws or dowels.
Installation of door leaf
First of all, it is necessary to prepare the areas where the hinges for the bath door will be located, in the form of small cuts in the thickness of the wood. Their size should match the size of the loops used. Taking into account the weight of the door itself, it is necessary to use one or two pairs of hinges.
The door structure must be installed clearly perpendicular to the floor. The hinges at the ends of the doorway are secured with self-tapping screws and only after that the door leaf is hung on them.
Design requirements
Like any other, a bath door serves as a barrier, protecting the interior space and helping to maintain the microclimate. But, unlike a standard door, a door for a bath (or sauna) has the following properties:
- Improved tightness. The design must reliably retain internal heat and protect from external low temperatures and drafts. Thermal insulation is ensured by a layer of properly selected insulation and a tight fit.
- Moisture resistance. High humidity is a suitable environment for mold to grow, and it is important for the door structure not to become an attractive place for uninvited guests.
- Increased heat resistance. The bathhouse is characterized by regular temperature fluctuations, which should not cause damage to the structure.
- Requirements for safety and service life. The door must withstand intensive use, be resistant to random mechanical loads, and meet fire safety requirements. All together will ensure a long service life.
Design with reinforced fabric Source aviarydecor.com
Features of installing a bath door
It is worth pointing out a number of nuances:
- a frame made from wet wood settles by about 8%, and from dry wood - by 2%;
- doors should always open outward, and metal hinges should be installed on the side opposite the wet room;
- It is prohibited to use paints and varnishes to treat the door to the steam room;
- You should not install locks on the doors to the steam room, as this is not safe for visitors;
- It is also unacceptable to use metal door trim elements in the steam room, since their operation becomes difficult when heated. It is best to give preference to wooden fittings;
- a threshold of 20 centimeters is installed under the entrance door, and a gap of 3 centimeters should be left under the entrance to the steam room.
Bottom line
The article describes in detail the main features of sauna doors, as well as the procedure for their installation. If you entrust the work to specialists, they will take responsibility for all stages - from purchasing a high-quality door, taking into account the customer’s wishes, to its installation and commissioning.
Disadvantages of stopping
- Tightness. PVC structures are hermetically sealed. This complicates natural ventilation and leads to the appearance of mold in the bathhouse. It is necessary to install forced ventilation, regular ventilation, or install special grilles in the lower third of the door leaf.
- Plastic does not rot, but is susceptible to mold, especially in rooms with high humidity, such as showers or Turkish baths.
- Installing a plastic door to the sauna is not advisable. The temperature regime of the sauna has a bad effect on the material of the sashes and frames.
- The surface of the PVC profile is damaged at temperatures above 100 0C.
- Door thresholds interfere with air exchange in the sauna; it is customary to leave a gap between the floor and the edge of the door of at least 1 cm. Structurally, it is impossible to do without a threshold.
- Metal fittings suffer from corrosion in high humidity conditions. Regular lubrication and testing of its functionality is necessary.
- Double-glazed windows, when installed in rooms with high temperatures inside, may begin to release sealant components that look like yellow and brown streaks inside the glass. This does not affect the functioning of the door as a whole, but it does look untidy. Such defects cannot be eliminated; the entire glass unit will need to be replaced. In this case, it is difficult to make a claim to the manufacturer, since standard glazing is not intended for use in rooms with temperatures above 100 0C.
- Door handles with locks included in the design of plastic doors contradict safety recommendations in the bathhouse. The door should easily open outward so that in the event of a fire or sudden deterioration in health, a person can easily leave the room.
- Metal door handles in the sauna get very hot.
- Due to sudden temperature changes in the bathhouse, plastic doors sag and begin to close with force.
- The appearance of PVC structures does not fit into classic baths and saunas, where preference is given to finishing with natural materials.
- The rubber seal around the perimeter of the sash is negatively affected by two factors at once - high temperature, from which they dry out, deform and crack. The second factor is humidity, which causes mold to appear.
Baths, saunas and swimming pools
Today it is difficult to imagine a country house or dacha without such a useful and convenient structure, which is a bathhouse. But during construction, a completely natural question arises: what should the doors for baths and saunas be like, what requirements should they meet, how to make them and from what materials? In this article we will consider all the important issues related to the design of doors to the steam room.
Table of contents:
Basic principles
There are a number of requirements that apply to the design features of door frames and leaves for these premises. In addition, they must meet safety requirements, because no one wants to wash in a bathhouse where they can bump into hot iron in a steam room.
Important! Similar requirements for the quality of door blocks are also put forward for the quality of window frames, if they are prescribed in the design of your bathhouse.
Ordinary interior doors cannot cope with such tasks. Here we need special doors and windows for the bath, which are made from appropriate materials and using a certain technology.
Requirements for the design of the door to the steam room
Undoubtedly, the main conditions that doors to the steam room must satisfy are the following:
- they should serve to preserve heat in the steam room; it should not go to another room, passing through the canvas itself or through the cracks around it;
- the door leaf should be tightly installed in the frame, creating a sealed structure;
- the door structure should not deform from constant high humidity and temperature;
- in a Russian bathhouse, the door frame should be significantly lower than the standard one. Typically, the parameters of doors for a steam room do not exceed 180 cm in height and 75 cm in width, and for a steam room the height does not exceed 160 cm;
- All internal door panels in enclosed spaces are installed at a height equal to 5 cm from the floor; this gap serves for ventilation.
Important: If a ventilation system is provided in the bathhouse and steam room, then there is no need to leave a ventilation gap between the floor and the sheet.
Safety requirements
When producing bath door structures, it is necessary to take into account some safety rules:
- the door to the steam room must open outward; in the event of dangerous circumstances, it is extremely easier to leave the room, and it also eliminates the possibility of getting burned on the door hinges in the interior of the steam room;
- the canvas itself and the box should not burn your hands when a person touches them;
- all internal handles and locks in the steam room must be made of wood;
- For safety reasons, it is advisable to make a window in the door leaf leading to the steam room.
Making doors for a bathhouse following all the rules will help describe your bathhouse as a favorite vacation spot for the whole family.
Bath door system
Any bathhouse has several different rooms:
There may be additional rooms, and each requires its own door design.
At a minimum, two such structures must be installed in the bathhouse:
- external entrance door for the bathhouse;
- internal door to the steam room.
Based on the material of application, there are three options for choosing for the manufacture of door structures for bathhouses or saunas.
Wooden doors
The wooden door leaf is constructed from tongue-and-groove boards and then wrapped with clapboard. The material for such structures must meet the specific requirements for this product. It happens that doors are made with artistic carvings, but their cost in this case increases significantly.
Let's look at the materials that can be used:
- linden is the main material that suits all parameters, and the price of linden lumber is not too high;
- aspen is a high-quality material that meets all requirements; aspen doors do not swell or crack;
- alder - this wood is not exposed to moisture, does not crack or warp, and is very often used for cladding the interior of saunas;
- Canadian cedar - its wood has antiseptic properties and has a beneficial effect on the human body;
- abash - the wood of this species is distinguished by its extraordinary lightness, and at the same time it does not heat up at all;
- oak is the best option in all respects, but the door leaf made from it is quite heavy and expensive.
Glass doors to the steam room
In recent times, door structures for steam rooms and saunas made of special tempered glass have become especially popular. They are especially often installed in saunas and Turkish baths. Glass doors to the steam room are a modern and popular option among bathhouse builders.
The material for such structures is durable 8-mm tempered glass.
This glass has all the necessary qualities, it:
- water-repellent;
- heat-resistant, can withstand temperatures up to 300 ° C;
- safe;
- inexpensive;
- easy to maintain, easy to clean and clean.
Combined doors to the steam room
The combined variation contains wood and glass, which is very convenient and beautiful. Usually, a glass window of various sizes is inserted into the frame, which is made of wood of suitable species. It can be the size of almost the entire canvas or very small, a matter of taste in door manufacturing. A bathhouse, a steam room as its separate element, determines different forms of door designs, depending on the wishes of the customer.
Insulation of entrance doors
In most of our country, winters are very harsh, and bathhouses are usually built separately, unlike Finnish saunas, which can also be located inside a residential building.
We'll tell you how to make sure that in winter, preferably, the heat from the steam room does not escape into the street, and the frosty air does not penetrate into the bathhouse and does not cool the feet of visitors. To do this, you need to install the designated structure yourself.
Insulation instructions:
- we take bars 20 mm thick and nail them along the entire contour of the existing door leaf from the outside so that the bars protrude beyond the edge of the door by about 15 mm;
- We nail insulation around the perimeter of the installed frame, preferably felt folded in half; the insulation should protrude with its folded side 15 mm beyond the edge of the block;
- any insulation can be introduced into the void of the frame that is formed between the bars;
- We stuff a sheet of fiberboard or plywood onto the frame directly according to the parameters of the frame itself, so that the rolled felt peeks out around the entire perimeter of the door from under the plywood.
When closing the front door, the leaf fits precisely into the door block, and the insulation, bending outward, reliably cuts off the possibility of frosty air entering the interior.
Recommendation! You can use leftovers from unnecessary old things as insulation material. Thick material from an old coat or fur from a worn-out jacket can serve this purpose perfectly.
Door parameters
In order to begin the process of making steam room doors with your own hands, you need to decide on the output parameters. As a rule, all doors should have a thickness of about 10 centimeters, which will help maintain a special microclimate in each section of the bathhouse, as well as in the steam room. To keep the room warm longer, the door sizes may be smaller than usual. In such cases, experts recommend choosing a door width of 65 - 70 cm, and the height can be from 150 cm to 185 cm, but not higher. Perhaps such parameters are not very convenient, but it helps to retain all the heat in the steam room.
Doors to the steam room are chosen based on the principle of heat conservation, so all installations in the steam room, for example, walls, doors, cladding, and so on, should contribute to this. It is worth noting that the costs of materials will differ in each room of the bathhouse, so in certain cases separate parameters are necessary.
Preparing elements for the doors to the steam room
Before starting work on the manufacture of steam room doors, each builder needs to create projects with diagrams that will indicate the exact dimensions of your structure. During operation, all parameters may change, depending on the structure of the room.
At the beginning of the work, the length and height of the doors are determined, which should correspond to the door opening. Experts recommend adding a few extra centimeters to all sizes. During the work process, all excess can be cut off or reduced. During the preparation process, it is necessary to prepare the following tools:
- square;
- saw;
- miter box;
- drill;
- roulette;
- wooden mallet;
- square;
- · level;
- grinding machine;
- nylon thread;
- manual frezer.
In order to correctly set the dimensions of the doors to the steam room, choose smaller door sizes. All parameters must be accurately marked when the process of assembling the structure is already underway. For wooden doors, it is necessary to connect a timber frame with tongue and groove boards. When all the elements are connected, then you can trim off all the extra centimeters. The outer rim is processed with the assistance of a milling cutter to form fastening tenons.
Collection of door panels
The opinions of some experts differ regarding the manufacture of doors to the steam room, because some offer single-layer structures, while others offer two-layer ones. All work on assembling the door structure can be carried out in the following stages:
1. All tongue and groove boards must be connected to each other. The work process is not difficult, since all parts are easy to combine using the tongue-and-groove method. To connect all parts of the structure, glue is used.
2. It is recommended to attach boards across the door structure at the top and bottom so that all elements are securely fixed. You can also stuff the beams on the sides.
3. It is necessary to check the diagonal of the structure.
4. It is worth taking into account that all door elements are securely glued together; it is recommended to place them on a certain plane, for example, on a piece of plywood. Then, you should put a weight on top of it, which would evenly distribute the weight throughout the entire structure.
Covering the doors to the steam room
Most often, lining is used as cladding. But, before you start making the trim, you need to complete the design of the door leaf. For example, doors need to be slightly reduced in size to leave room for trim. The structure, covered with clapboard, should increase the ability of thermal insulation, as well as increase resistance to moisture. After measuring all the dimensions, it is recommended to number all the parts so that during the assembly process, all the parts are not mixed up.
After the door leaf is made, the prepared lining parts must be threaded onto countersunk screws. The entire surface of the door is carefully processed; it is especially important to remove all splinters and nicks. Minimal gaps should be left between the parts.
Tip: To prevent wood from being strongly influenced by moisture, mold, fungus or insects, it is recommended to treat it with stain. Such a substance will not only protect the wood, but will also allow you to choose the right shade for the doors to the steam room.
Additional elements for doors
When the doors have already been manufactured and assembled, everyone selects the fittings to complete the structure. First of all, they try to select hinges that should be strong and reliable, and their approximate number should be about 3 pieces. Most builders prefer card-type models.
The second additional element of the fittings is the door handle. An important aspect when choosing this element is that the product does not heat up, and therefore wood is used for it. If desired, you can make a handle yourself or buy it. A wooden product can be replaced with a plastic one, but it is not recommended to use metal fittings.
Features of door installation
In the article, we have already considered all the issues related to the choice of material, preparation of the canvas, recommendations, and requirements for the manufacture of doors to the steam room. There is only the last stage left, which consists of the features of installing the door structure.
The first and important factor remains the question of the size of the threshold; according to the data, it should be overestimated, and the door frame underestimated. All this is installed taking into account the conservation of heat in the room, and will also help protect against drafts. Approximately, for the threshold, the height of 30 centimeters is chosen, and the ceiling inside the steam room should be quite low.
When installing the door, it is important to ensure that the person entering does not get burned by the stove. For this, the door is specially treated with boards on both sides. To prevent the door structure from conducting heat, it is necessary to secure the frame on the inside with foil and insulation. Regarding the material for doors, the use of a glass base has recently become more popular. This material embellishes the steam room and makes it more impressive.
Selecting and installing doors to the steam room is no less important a process than constructing a bathhouse. It is worth considering that the manufacture of a structure requires a careful approach to the selection of materials, determination of parameters, preparation of thermal insulation items, and so on. We hope that in this article you can find all the answers to your questions about installing steam room doors.
Kinds
Wooden doors are classified depending on their design and location. Each variety has characteristics, strengths and weaknesses.
Massive
These are structures made of several boards fixed with glue. After joining, a solid shield is obtained, which is leveled with a thicknesser and covered with decorative compounds. Massive doors are the most expensive.
Advantages:
- high strength;
- environmental friendliness;
- good heat and sound insulation;
- attractive look.
Flaws:
- Heavy weight. The canvas must be secured with additional fasteners.
- High price.
The remaining disadvantages relate to the wood itself - low resistance to moisture, expansion and drying out when the temperature changes.
To protect wood you need to use special impregnations.
Paneled
These got their name from the paneled inserts. More often it is made of pine, which is sheathed with MDF, veneer, and varnished. Advantages:
- light weight;
- attractive appearance;
- durability, reliability;
- resistance to temperature changes;
- possibility of replacement and restoration of individual elements.
There are no serious shortcomings, but manufacturers often use low-quality raw materials to reduce the cost of the production process and do not comply with technology.
typesetting
This is a type of paneled canvas. They have the same advantages and disadvantages. Stacked structures are assembled from individual blocks of the same or different sizes, which are fixed with glue or tongue-and-groove joints.
Frame
The structure is a rectangular frame made of wooden boards, inside of which there is a cellular seal. The frame is sheathed with MDF sheets and other materials:
- Veneer - thin plates of natural wood. They have a natural woody structure. To make veneer last longer, it must be coated with impact-resistant varnish.
- Laminate is a coating consisting of thick paper, which is covered with a protective layer on top.
- Eco-veneer is a modern substitute for natural veneer. This is a film made from natural ingredients.
- PVC is a plastic covering of different colors.
Classification by location
Depending on the location, there are two types of paintings:
- Interior - simple canvases without locks.
- Entrance doors have a complex system of locks. Made from several layers of wood.
Entrance doors are heavy and require more fasteners to install them.
