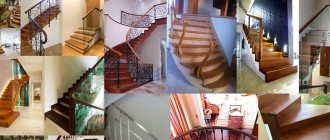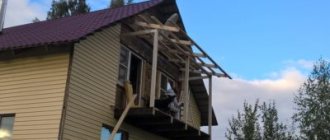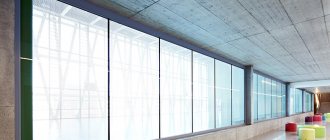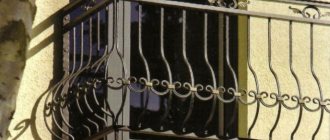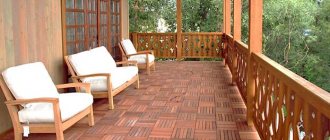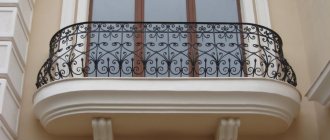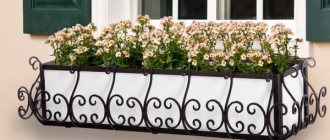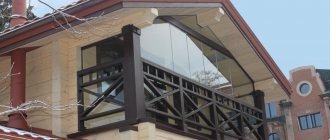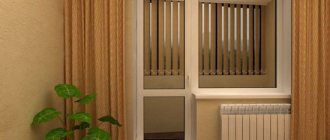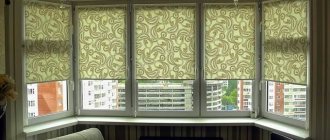Fences perform not only the function of ensuring the safety of people on the balcony, but also an aesthetic one, which is why architects and designers pay special attention to them. Classic metal balcony railings made in different styles are very popular. They become a real decoration of terraces, loggias and the entire facade as a whole.
There are a number of requirements for balconies that are specified in GOST. At the same time, the standards regulate exclusively safety issues, and the owners of private houses choose constructive and design solutions according to their taste, including the shape of balcony railings, material for manufacturing and decorative design. Designers will be happy to offer you a wide range of different solutions to create an original style. This can be fencing for balconies made of metal, photo of a classic example below, or from exquisite materials such as glass and wood.
Metal balcony railings Source lux-door.biz
Characteristics and basic requirements for balcony railings
In our country, facades and balconies are often treated carelessly, which disrupts the holistic style of the entire house. Therefore, it is highly advisable to decide on the type of balcony railing at the stage of designing the house. First of all, the railings should be harmoniously combined with the facade of the building, emphasizing the general style in which the housing is decorated. For example, stainless steel fencing will look completely tasteless on the balcony of a house built from a log house. At the same time, its indisputable decoration will be wooden fences.
As for safety requirements, the GOST standards stipulate the following conditions:
- the height of the balcony railing should reach at least the middle of an adult’s abdomen;
- the width between vertical elements (balusters or rods) should not exceed 10-12 cm;
- one linear meter of fencing must withstand at least 100 kg of load.
The main requirement is the overall strength of the entire structure, which must withstand wind loads and the weight of people. When making decorations for balconies, it is necessary to comply with safety requirements, so qualified specialists are involved in such work. For the manufacture of decorations, materials without cracks, rust or other defects are selected.
In the construction industry, metal fences made of stainless steel, cast iron, and aluminum are often used, and combined compositions are created consisting of concrete, brick, glass and metal. In dachas and country houses made of logs, the optimal solution is balcony railings made of wood with carved or classic design.
Permissible height of balcony railing Source dom-elite.com
Shapes of forged balconies
The main shapes that are used in forging fences are radius, they are made in the shape of a semicircle, framing the curves of the site, and are often used above entrance groups with columns. Inflated or curved shapes are made in the form of a curved arc, when the fence partially extends beyond the balcony area. And a vertical type, without bending fencing, which is most often used on the balconies of multi-storey buildings.
The classic option is rectangular balconies, which are quite easy to install and suitable for any facade.
Inflated or semicircular balconies look more original and unusual
All profile shapes can differ in length, ornaments and decorative elements, which craftsmen will offer you in a wide variety.
Basic materials for balcony railings
All available materials differ in their technical and operational characteristics, which allows the use of various decorative techniques, ultimately forming an original style for each home.
Balcony fencing made of polycarbonate Source inox-dv.ru
Stainless steel
Stainless steel is one of the most popular materials due to its affordable cost and excellent performance characteristics. Stainless steel is suitable for the manufacture of both the simplest structures and sophisticated decorative finishes.
Advantages of stainless steel fencing:
- high strength and durability;
- a wide variety of design options;
- ease of care.
Specialists make various variations of fencing from stainless steel - solid, blown, hollow, twisted. Such railings have a stylish and “light” appearance. In the manufacture of balcony railings, stainless steel is often combined with other materials, for example, glass or polycarbonate, the result is a stylish balcony design that emphasizes the good taste of the owners.
If the installation requirements are followed correctly, the stainless steel balcony fencing will serve for years without requiring special care.
Stainless steel balcony railings Source balkonoved.ru
Stone
Stone fences are not as popular as metal or wooden ones, which is due to the complexity of manufacturing and installation. However, with the right approach, they can create a unique and inimitable style. Stone balcony railings are massive structures that are durable and stable.
Advantages of stone fencing:
- respectable and aristocratic appearance;
- high strength and resistance to various influences;
- a beautiful addition to the facade.
The main disadvantage of stone fences is the complexity of manufacturing and the high cost of work. During the construction process, it is imperative to comply with the requirements of SNiP, and also take into account the maximum permissible load.
Stone balcony railings are suitable only for spacious balconies or loggias, as well as large open terraces.
Concrete balcony railings with columns Source ironstone.pro
Forged steel
Forged balcony railings, photos of which are presented below, are very popular among metal fencing. Experts often distinguish them as a separate type, since such fences differ in production and installation technology.
Forged railings are the main solution for those who want to make classic French balconies at home. The height of the railings on this type of balcony starts from 105 cm. There is a wide range of ready-made solutions to choose from, but you can also contact specialists to manufacture railings according to an individual project. When choosing forged balcony railings, you must remember that their durability depends on the quality of the metal and its coating.
Forged balcony railings Source kovka.inkognitod.ru
Natural wood
Another classic and popular material for making balcony railings is wood. This material has been used for hundreds of years, so traditions have developed in architecture to install carved wooden fences as fencing for balconies and terraces in dachas and houses made of similar materials - frame panels, timber, logs. In this way, it is possible to emphasize the beauty of the natural materials from which the entire structure is built, and to complement its holistic style.
Advantages of wooden fencing:
- aesthetic appeal and natural beauty;
- a wide variety of design options;
- ease of installation.
Various elements of balcony structures are created from wood. Specialists can make carved railings and balusters. In some cases, wooden fencing for balconies and terraces can be supplemented with metal elements to increase the strength of the structure.
Types of forging
The cost of the fence depends on the forging method. Cold forging, when forging is performed according to ready-made, standard sketches and stamped in large quantities. The hot method is handmade by a blacksmith who works according to the customer’s individual sketches.
Orders by cold forging are completed quite quickly, and the cost of finished products is affordable for many
Hand forging takes a lot of time, but the complexity of the work and the high price are justified by the unique appearance
Manufacturing technology of metal fencing:
- Hot. The elements are heated in furnaces, hot bent into the desired shape and welded into a common structure. Hot artistic forging does not injure the metal, and the design is more durable, but due to the manual work of the master, it is more expensive.
- Cold. According to the sketch, the necessary elements are calculated, which are stamped, bent on machines and welded to the base of the structure. The strength of the metal during cold forging is reduced, but the cost of such a design is several times cheaper than hot processing.
Video description
Watch a selection of wooden fencing for balconies and terraces in the video:
However, you must remember that wood is a rather demanding material. It is subject to rotting under the influence of precipitation and other external factors. Wooden fences need to be maintained by applying special products to them - varnishes, paints, impregnations. In this case, the treatment must be repeated regularly, at least once a year. Otherwise, wooden balcony railings will lose their attractiveness.
Wooden balcony railings Source olestnicah.ru
See also: Contacts of construction companies that offer house design services.
Plastic or glass
Glass and plastic are often used in the manufacture of balcony railings. These materials are not used separately; they are usually combined with metal. The result is not just beautiful, but also quite original, emphasizing the refined taste of the owners of balcony railings. But combining glass or plastic with metal is not done solely for aesthetic purposes; the main task of the metal frame is to ensure the strength of the structure.
Advantages of plastic structures:
- neat modern look;
- light weight;
- low cost.
Plastic is one of the most affordable materials due to its low cost, which cannot be said about glass. For the manufacture of balcony railings, as a rule, facade glass is used, and their cost is significantly high, but this does not make them unclaimed. Glass railings on balconies look rich and modern.
Plastic or glass balcony fencing can be used both in private multi-level houses and in ordinary apartments.
As for durability, balcony railings made of both plastic and glass have an important feature - resistance to various types of environmental influences. Plastic and glass railings are not afraid of moisture and sunlight, so they do not require special care.
Regardless of which material is preferred, it will not hurt to install balcony grilles.
Glass balcony railing Source ms-msk.com
Slab expansion
You can more significantly increase the size of a balcony in a Khrushchev-era building by increasing the area of the balcony slab. This work is classified as complex; it requires the development of a detailed project and its approval by the relevant regulatory organizations. You can start work only after obtaining a permit.
It is difficult to say how long it will take to obtain permits. As a rule, this takes several months, so it is worth collecting documents in advance.
Advice! The work of expanding the balcony slab is usually entrusted to specialists, since it requires not only professional skills, but also knowledge of safety precautions for working at height.
The work is done like this:
- the parapet is dismantled;
- a corner measuring 50 by 50 mm is welded along the length and width of the concrete slab;
- then a frame is welded to the completed harness, which is made of profile pipes measuring 100 by 50 mm;
- if the planned width of the extension is more than half a meter, it is necessary to install metal spacers resting on the main wall;
- the welded frame must be secured to the wall using dowels;
- a new fence is welded along the edge of the manufactured frame, which is assembled from rectangular pipes measuring 40 by 20 mm;
- the new parapet must be fixed to the main wall with spacer dowels;
- Next, you will need to assemble a canopy of the same size as the welded lower frame. A beam should be installed in the upper part of the external structure; it is necessary for fastening the upper part of the window frames.
Please note: How to decorate a balcony with vinyl siding yourself?
The base of the extended balcony has been assembled, now finishing work can begin. You should start with the outer cladding. To do this, racks made of metal profiles or wooden blocks are installed in the corners of the welded frame, and the same racks are installed along the entire perimeter in increments of 0.5 m.
Horizontal beams should be secured at the top and bottom. Sheathing material can be attached to the assembled sheathing. Then you should begin installing frames and double-glazed windows, as well as insulation and interior finishing.
So, if you wish, you can increase the size of the balcony. Increasing the size of the slab is a difficult job, but it will be possible to significantly expand the size of the room. If you do not want to undertake a large-scale reconstruction, you can choose a simpler expansion option - moving the glazing beyond the parapet.
Installation methods
Any balcony railings are held on pre-fixed fasteners, which are mounted into a concrete slab or wall. The embedded elements are metal strips and steel reinforcement about 1-2 cm thick. The fastenings provide reliable fixation of the fences, which allows you not to worry about the safety of people on the balcony.
Installation of balcony railing Source balkony-stolitci.ru
Removal of glazing
The method of removing glazing is simpler and does not require a permit, so it is used much more often. Of course, this method will not significantly increase the size of a balcony in a Khrushchev-era building, but the frame can be moved beyond the parapet at a distance of up to 30 cm.
You will need to start work by assessing the condition of the parapet. This structural detail in a Khrushchev building can be a concrete slab, or the fence can be welded from metal.
If the parapet is made of a concrete slab
If the parapet in Khrushchev is a concrete slab, then you will need to perform the following steps:
- prepare triangular-shaped parts welded from a metal corner. The horizontal side of this bracket should be equal to the distance to which it is planned to extend the frame;
- prepared brackets are mounted on a concrete slab, the distance between them should not exceed 35 cm;
- the protruding points of the brackets are welded to a metal channel, and the end of the channel must rest against the main wall of the building;
- then you need to perform similar operations with the ceiling base of the structure, that is, attach triangular metal brackets to the slab, connecting their ends using metal strapping;
- Next, you should install the ebb and flow using parts made of galvanized steel;
Advice! The ebbs are installed on specially fixed corners in a perpendicular plane and secured with anchors.
- seal the seams;
- insulate the resulting frame using mineral wool;
- the outside of the structure is sheathed with vinyl or metal siding;
- install frames and double-glazed windows.
If the parapet is metal
If the balcony parapet in the Khrushchev building is metal, you need to proceed as follows:
- disassemble the metal structure, leaving only the elements that are fixed directly to the balcony slab;
- install vertical elements made of metal pipes with a rectangular cross-section of 40 by 20 mm and a height of 1 meter on the slab. To answer how many of these pipes will be needed, you need to measure the perimeter of the slab. Elements must be installed at intervals of 30 cm;
Advice! Pipes can be replaced with double parts made of metal profiles.
- Metal plates 4 mm thick are welded at the lower edge of the pipes. Holes should be pre-drilled in the plates for installing anchors;
- Along the upper edge of the pipes, piping is carried out using an inverted channel. Metal plates with holes are welded to the end parts of the channel. The plates are attached to the load-bearing wall by installing expansion anchors;
- then triangular metal parts are welded to the channel and work is carried out to expand the area, following the algorithm described above for mounting on a concrete parapet.
Video description
For more information about the requirements for balcony railings, watch the video:
Rain, snow, condensation formed due to temperature changes - all these factors contribute to the formation of rust on the metal elements of balcony railings. Therefore, first of all, protective coatings are applied to them, and then artistic finishing is performed in accordance with the characteristics of a particular material.
High balcony railings Source vashslesar.ru
Coloring rules
Alkyd and water-dispersion paints are most often used. The first ones give a rich color. They are resistant to adverse weather conditions. When using them, you must be careful because this dye is toxic.
It is necessary to carry out staining in a respirator or mask.
The downside is also the drying time. It must take at least 2 days for the alkyd paint to dry completely.
The water-dispersed variety has excellent adhesion to the metal surface, is quickly applied and is non-toxic. Due to exposure to ultraviolet rays, it may fade in the sun. Therefore, re-treatment will be required after a year.
It is necessary to carry out primary painting when there is no wind and strong humidity. The paint temperature should be from 15 degrees, and the air temperature from 19 to 35. Humidity should be at 50%. It is recommended to protect the slightly dried coating from exposure to ultraviolet radiation. Particular care must be taken when painting edges, ornaments, corners, lines and patterns.
Photo examples of balcony railings made of various materials
Wooden railings can be found on the balconies of private houses and cottages only. Wooden fences look very beautiful, regardless of whether they are carved or ordinary, but they require annual treatment with special means that protect the wood from the negative effects of the environment.
Large open terrace with wooden fencing Source ipport.org
Simple but reliable wooden fencing Source pinterest.com
Carved wooden balcony railings go well with a wooden house Source balconyplus.ru
Wood and forged steel look impressive.
Forged balcony railings with wooden posts Source yavarmetal.com
Wooden balcony railings with forged steel elements Source www.zaggo.ru
Forged balcony railings, used separately, look no less impressive than together with wood. They look rich and elegant.
Forged railings on a round balcony Source wroughtironart.ca
Wrought iron fences look good on the balcony of a brick house Source obustroeno.com
Elements used
To diversify the decor, designers use ready-made forged inserts:
- Balusters . They act as a decorative and supporting element.
- Rings . They act as a separate design or part of a complex composition.
- Volutes . Characterized by an S-shaped or spiral shape.
- Cones . Used in Baroque style. They add sophistication and elegance to the railings.
- Profiles . They consist of thin ribbons with a square or round cross-section.
Drawings of grapevines are used as additional decoration. This floral motif is as popular as miniature flower baskets. In order to place real plants on the balcony, forged semicircular inserts are made on the outside. Pots with fresh flowers are placed in them.
A stained glass balcony is popular among many homeowners. It looks like a structure where transparent glass inserts are installed between metal parts.
