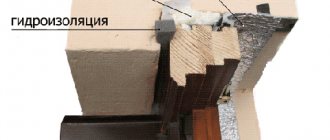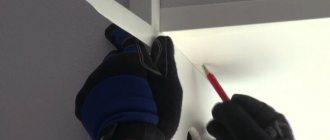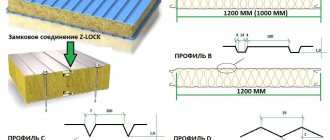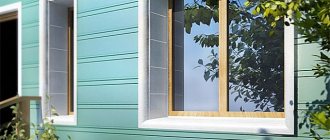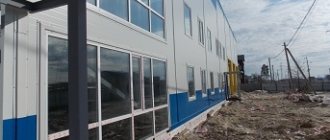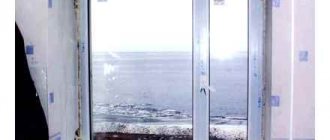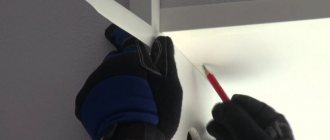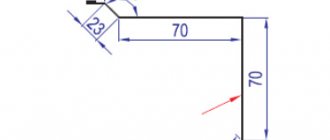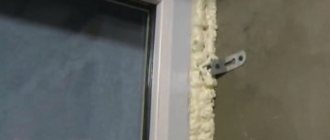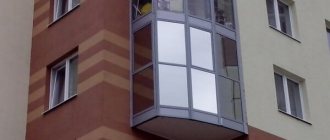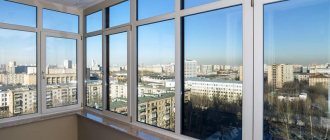Sandwich panels consist of two facing layers, between which insulation is laid. They are used for constructing external walls and internal partitions, roofing, and designing window and door openings. Depending on the purpose, the panels differ in performance properties, material and dimensions. It is not easy to install sandwich panels yourself, but if you strictly follow the instructions, it is quite possible.
Sandwich panels with increased fire resistance, features of installation of elements
Panels with increased fire resistance, according to experts, should be installed only by specially trained specialists. The fact is that such building material will help protect a certain compartment or room in the event of a fire in the building. And if the work is carried out with violations, there will be no talk of any protection.
This is how panels of increased fire resistance are connected PHOTO: ufa.stroysistema.rf
One of the features of installing such material is the need to select additional compounds for it, such as polyurethane foam, that will meet the same fire resistance characteristics. The same point applies to doors, as well as windows, if any are planned.
It makes sense to install sandwich panels with increased fire resistance only in brick and concrete buildings and structures. When installing them in a wooden house, all the work and increased costs for the material can be called useless.
The increased fire resistance of the material must be confirmed by a certificate of the established type PHOTO: stroi.com
How to cut the panels?
Due to the fact that the filling of sip panels, be it cotton wool or polystyrene foam, is a highly flammable material, be very careful if you use an angle grinder.
To cut the panels, it is best to use a jigsaw or electric metal shears. A metal saw is also quite suitable. If you still use a grinder, you can cut the sandwich panel, as in this video, but do not repeat this without eye protection, it is very dangerous.
Options for joining sandwich panels
Regardless of what type of structure is being built from sandwich panels (garage, residential building, industrial building), there are uniform installation rules. This article reveals them in full.
There is a special type of sandwich panels - self-supporting. For their installation there is no need for a frame; it is enough to construct only the foundation. If a different type of slab is chosen for the construction of a building, they require a base, and often this becomes a metal frame. When assembling it, you should adhere to the following rules:
- It is required to perfectly level the foundation horizontally. The maximum permissible deviation is 3 mm.
- The step between the vertical and horizontal profiles should match the size of the panels, but to this distance you need to add a margin of 5 cm on each side so that the elements fit together smoothly, and there is also space for installing decorative screens if necessary.
- If wooden guides are used as support, they must be pre-treated with a protective agent that prevents fire and mold.
Calculation of the amount of fastening material
Calculation of the amount of material must be made in advance by the designer as part of the development of design documentation.
To preliminary calculate the elements, you can use the following data:
- For panels up to 2 m long, the number of screws per run is 2 pcs., per panel - 4 pcs. Step – 1100 mm.
- For panels up to 3 m long, the number of screws per run is 3 pcs., per panel – 6 pcs. Step – 550 mm.
- For panels up to 4.5 m long, the number of screws per run is 4 pcs., per panel - 8 pcs. Pitch – 360 mm.
- For panels up to 6 m long, the number of screws per run is 5 pcs., per panel - 10 pcs. Pitch – 275 mm.
Connection options
There are several options for joining sandwich panels to each other:
- Locked open connection type. This is the most common option because it is lightweight and effective. It consists in the fact that, from one end of the first slab, the outer layer of sheathing is inserted into a groove provided in the filler of the second slab. Tightness and waterproofing are not affected here, because the sheathing of the first slab fits tightly into the space between the insulation and the metal covering of the second slab. The groove size is made taking into account the expansion of metal under the influence of high temperatures.
Locked closed type. Its distinctive feature is its stepped design. There is more free space here compared to the first option, which facilitates the removal of moist air and reduces heat loss.
Thermal lock. This option has the most complex configuration of all presented. This is a variation of the classic method, but with additional features. So, on one side of the panel there is a longitudinal protrusion, and on the other there is a groove. The connection is carried out according to the “groove-tenon” principle, which ensures maximum strength: the elements are securely fastened and do not separate even under heavy loads. This method is applicable when constructing buildings in regions with unfavorable climatic conditions and high wind loads. The thermal lock is called an energy-saving fastening method because it prevents heat from escaping from the building.
These methods are used for fastening wall panels, and there are options for roofing panels:
The metal covering of the first slab covers the skin of the second slab. The joint is completely closed, external moisture does not pass through, but this does not negate the final treatment of the sealant. The metal sheathing, made in the shape of a wave, overlaps the sheathing of the adjacent slab, made in the same shape.
So, the construction of sandwich panels is a fairly simple procedure, which is why it is widely used in the construction of industrial and residential buildings. However, here too there are rules and subtleties that you need to know in order to ensure a long service life of the structure.
Assembly cutting and drilling
Cutting sandwich panels must be done strictly in a horizontal direction, and checking the horizontality of the cut lines is carried out with a building level (laser or water, but not bubble) on both sides.
Before cutting, you need to make sure that the lines drawn are correct, since the saying about seven times is very appropriate in this case. The metal needs to be cut first, the insulation second.
The tool you need to use is a band saw or circular saw with special attachments for cutting metal or an electric jigsaw.
The first two options are preferable, since when cutting with a jigsaw it is quite difficult to maintain a straight direction. It is better not to use an angle grinder (grinder), since even on the lowest-power device the speed is such that a high-temperature environment is formed at the cut site, and this can cause the insulation to ignite.
In addition, in the place where the grinder is exposed, the metal loses its resistance to corrosion. To drill holes for fastener elements, you need to use a conventional drill, while working, remembering to remove chips from the surface of the elements. Panels covered with a shell of wood or polyvinyl chloride are cut with the same jigsaw or an ordinary handsaw with medium-sized teeth.
How to properly lift and install panels
A transport package with sandwich panels (read about the technical characteristics of these products in this article) is raised to the installation height using special equipment - vacuum lifts.
One of the forms of vacuum lift
If a conventional crane is used for these purposes, it is necessary to take a number of measures to prevent damage to the panels:
- Soft slings are used to lift the transport package. In this case, capturing the package itself with slings is not allowed. The locking parts of the panels are protected from possible damage by slings with spacer bars, at least 122 cm long, evenly spaced above and below the package;
- The sandwich panel cannot be lifted directly from the pallet.
Also during the work process you should adhere to the following rules:
The panels must be joined strictly at an angle of 180 degrees, i.e. vertically
Docking at a different angle may lead to deformation of the locks; Installation should be carried out with extreme caution to avoid damage to the protective coating. Otherwise, the service life of the panels will be significantly reduced.
Preparatory work before installation of wall panels
- Preparation of the material begins with the removal of the protective film from the surface of the canvas.
- To keep the anti-corrosion coating intact, it is recommended to place the material only on wooden or foam pads.
- The locking parts of the cladding should be inspected - the insulation should under no circumstances protrude. If it still protrudes, you need to eliminate the defect using a wooden scraper.
- The protective film on the locking surfaces is removed immediately before starting work - there is no need to do this in advance. The protective film should also be removed from such places as the surface adjacent to the frame and fasteners.
- The material is placed on the construction site so that the cladding can be quickly and easily accessed as needed.
- It is possible that some sandwich panels will have to be cut - we have already talked about this point above.
The protective film is removed only before installing the cladding
Sandwich panel installation technology video
Sandwich panels: rules for installing wall panels
Sandwich panels are creating serious competition in the construction market today. The high demand for the finished product can be explained by the presence of a number of advantages. The relatively inexpensive material allows for quick installation/dismantling, has good thermal insulation properties, is strong and durable. The use of wall sandwich panels reduces construction time and costs.
Installation
The first stage of installation work consists of checking the metal frame of the future building and the base (geometry, verticality, etc.). In addition, you need to make sure that you have the required amount of building materials and special tools. The installation of wall sandwich panels begins after waterproofing has been laid on the constructed plinth.
The peculiarity of the work is that the sandwiches provide for both horizontal and vertical installation. In the first case, it is recommended to limit the length of the panels to 6 m. When laying horizontally, fixing the elements begins from the corner. As already noted, waterproofing is laid on top of the base in two or more layers, flashing strips are installed, maintaining a gap of 20 mm between the waterproofing surface and the panel. The last of them is fixed with a groove down to the columns or to the half-timbered posts. Assembly is carried out using special fasteners - screws, the number of which is determined by the current documentation.
The previously left gap is filled with sealing tape or foam. During the work, the correct installation is checked both vertically and horizontally using special measuring instruments. Vertical joining areas are sealed with polyurethane foam, and corner areas are sealed with mineral wool. Installation of flashings is carried out:
overlap;
using blind rivets;
according to the developed scheme;
with fitting and trimming of shaped elements;
followed by sealing the joints.
High-quality installation of wall and roof sandwich panels is ensured by a sequence of actions and compliance with the main rules of technology
When installing horizontally, it is important to fix the unloading crossbars every 9 meters (on average)
The main points of the vertical layout:
#8212; recommended panel length is at least 8 m;
#8212; the vertical arrangement of building materials visually increases the height of the walls, therefore it is the optimal solution for the construction of low buildings;
#8212; starting work from the corner of the structure or from the center to the edges. The latter option will reduce consumption (in terms of trimming). Fastening is carried out from the bottom up using self-tapping screws;
#8212; installation and assembly of wall #171;sandwiches#187; can be carried out both with an erected base and without it;
#8212; the first stage consists of laying waterproofing in two layers on the base, installing flashings taking into account a gap of 20 mm (as in the previous case);
#8212; The joint is insulated with polyurethane foam or mineral wool;
#8212; it is important to provide a compensation gap between the individual tiers, the recommended width is 20 mm;
#8212; unloading crossbars are installed every 9 meters;
#8212; using a plumb line, check the vertical accuracy of installation;
#8212; provide control of the tightness of the comb in the locks;
#8212; then the end and corner elements, as well as the flashings, are strengthened. For these purposes, use a self-tapping screw with a semicircular head.
Recommendations from professionals
Despite the rather primitive technological process for installing wall sandwich panels, difficulties still arise. As a rule, they are associated with the selection of fasteners and the necessary equipment. As practice shows, only professional workers can perform installation competently and efficiently. The cost of adjusting panels is minimal, which cannot be said for a novice builder.
The building material is used for cladding both the supporting structure and the roof. Each individual case requires certain knowledge and consideration of nuances. Sandwich panel installation technology is applicable for prefabricated buildings. Sealing the longitudinal connection between individual panels, installing shaped elements, determining the required number of fasteners - this and much more will have to be faced during the installation work. Even minor mistakes are unacceptable, which is why the services of experienced workers will come in handy in this case.
About the rules of transportation and unloading
The specifics of transportation and loading of sandwich panels are sometimes considered disadvantages. In fact, organizing the correct transportation of material is not so difficult. It must be transported exclusively in its original packaging, in trucks with an open body and an opening top. The body must be equipped with special eyes for securing packages. They can be laid in a maximum of two layers.
During movement, packages must be secured with special tapes, which are attached every 1.5 m. During the trip, the driver must regularly check the condition of the cargo (fastenings, tension of ligaments, etc.). When transporting by sea or rail, panels must be packed in wooden boxes of appropriate dimensions.
During movement, packages must be secured with special tapes, which are attached every 1.5 m. During the trip, the driver must regularly check the condition of the cargo (fastenings, tension of ligaments, etc.). When transporting by sea or rail, panels must be packed in wooden boxes of appropriate dimensions.
During movement, packages must be secured with special tapes, which are attached every 1.5 m. During the trip, the driver must regularly check the condition of the cargo (fastenings, tension of ligaments, etc.). When transporting by sea or rail, panels must be packed in wooden boxes of appropriate dimensions.
Before installation, sandwich panels need to be prepared: they are cleaned of dust and dirt, the protective film of the skin is removed from them, and cut, if necessary, using power saws or jigsaws with fine teeth. Tin shaped elements are cut with metal scissors.
Attention! It is forbidden to cut panels using flame cutters, as the insulation may catch fire.
The order in which the panels are installed depends on the project and architectural features of the building, but you should always start from the bottom right or left corner. The elements should not be allowed to hit each other, so during installation they must be adjusted with a rubber mallet.
For fastening to the frame, you need to use stainless steel self-tapping screws for sandwich panels, which are equipped with gaskets. Their length depends on the thickness of the panels. When attaching to wooden purlins, wood screws are required. The width of the supports for the panels should not be less than 6 cm (unless other dimensions are provided for in the project).
The panels are installed using a clamp; the number of grips depends on the size of the product. If they are installed horizontally, then they should lie so that their entire mass presses the insulation. In the case of vertical installation, they need to be pressed to ensure that the locks come together tightly. After fixing the panel with clamps, it can be attached to the frame; a sealing tape must be laid between it and the support.
Tip: To ensure that there are no gaps in the locks, the joints can be filled with polyurethane foam or mineral wool.
Shaped products are fastened every 30-40 cm using self-tapping screws and every 30 cm using blind rivets.
Kinds
Reinforced concrete structures are usually divided into the following types: monolithic, prefabricated, precast-monolithic. The first type is a very rare option. It is constructed in the case of the construction of unique buildings with certain technological requirements. The second type is relevant for the construction of low-rise buildings. It is worth noting the fact that experts consider the reinforced concrete frame for sandwich panels, as in the following photo, to be the most reliable. It is customary to equip it even in special zones with high seismic activity. But this quality causes the rather high cost of this option. Buildings with a reinforced concrete frame are called monolithic. However, experienced builders claim that using sandwich panels under these conditions is not very practical. Although, in fairness, we add that such an idea is relevant only in private construction. Nowadays, it is possible to equip such a structure in a relatively short period of time. If you are not confident in your own abilities, but want to build just such a structure, seek advice from professionals; A metal frame is relevant for the construction of high-rise buildings, as shown in the video. Although it is worth noting that in recent years there has been a tendency to actively use such a structure for the construction of personal cottages, garages and hangars. For example, a metal garage frame made of sandwich panels will provide the structure with a very long service life. You can also find such an option as a metal-wood frame: a metal pipe is placed in a wood shell. A characteristic feature of products of this kind is their light weight. Thanks to it and the use of sandwich panels, you can limit yourself to a shallow base. But a metal frame also has its disadvantages. These include low fire resistance. Of course, iron doesn't burn. But it is an excellent conductor of heat, which ensures instant spread of fire and heat throughout the area of the structure. In addition, during the heating process, iron can simply melt. And with high humidity, steel can undergo corrosive processes, which will soon weaken the strength properties of the house. Although the reinforced concrete version is not without a similar drawback. Nowadays, metal frames are associated with prefabricated structures, so when choosing such a base, you need to immediately think about where to purchase sandwich panels and other relevant materials; Wooden frames are rarely used in the construction of modern buildings. But it is very suitable in the case of private construction. Fastening sandwich panels to a wood frame is carried out in a fairly short time. The fact is that wood is considered an excellent building material with excellent performance characteristics. It has excellent fire-resistant properties and low thermal conductivity
It is also important to note that such products for sandwich panels are erected in a fairly short time and without significant material expenditure.
Let's sum it up
Today, the most common frame options for sandwich-type slabs are structures made of metal, wood and reinforced concrete.
Each of them has characteristic features that must be taken into account when installing the cladding. And the video in this article will tell you about the features of installing products on a pre-constructed frame for sandwich panels.
Tips for choosing
When choosing sandwich panels, you need to take into account not only the specifics of the construction of the future facility and its purpose.
You should also pay attention to:
- The type of insulation used in the panel. Thus, expanded polystyrene has good thermal insulation properties, does not allow moisture to pass through and is harmful to health, but it is a fire hazard. Accordingly, such panels are not suitable for buildings that use powerful heating devices or open fire. Low thermal conductivity and excellent waterproofing are also distinguished by polyurethane foam, but it also burns. Mineral wool is fireproof, it retains heat well, but is not suitable for use in rooms with high humidity.
- Thickness of the product. The thicker the panel, the higher its stability, strength and thermal insulation properties. However, greater thickness also reduces the usable area, complicates installation and causes higher cost of panels.
- Geometry. Before purchasing sandwich panels, you should make a preliminary calculation, otherwise they may not correspond to the building design.
- Manufacturer's reputation. It is worth asking about the company’s production base, the quality and modernity of its equipment, its operational experience and the duration of its presence on the market. There are more than 200 sandwich panel manufacturers operating in Russia, which promotes healthy competition, so buyers have plenty to choose from. The largest manufacturers in the country are: Ruukki-Vental, KZLK, Elektroshield, Trimo-VSK, Mosstroy-31 and others.
How is a sandwich panel roof constructed?
Sandwich panels are very convenient for covering small buildings. This is due to the fact that they require a rafter structure. The panels are supported by a ridge beam and a mauerlat, and the individual slabs are connected to each other using locks. This design can withstand wind and snow loads, and the absence of a traditional rafter system helps to significantly save money.
Schemes and projects of roofs made of sandwich panels
Sandwich panels can be used for low-rise private houses Roofs made from sandwich panels must have a slope of at least 5 degrees Roofs made from sandwich panels are often mounted on industrial buildings Sandwich panels are an ideal solution for covering the roofs of utility rooms A large selection of colors of sandwich panels allows you to choose the right shade for any building
If the span length exceeds 4 m, it is recommended to create additional purlins. To install the beams, pockets of the appropriate size are cut out in the sandwich panels, after which they are covered with liners made of planks, which are installed on foam and secured with self-tapping screws.
Some craftsmen lay sandwich panels on the rafter system, but under normal conditions this is a precautionary measure. The installation of this roofing material is simpler and faster compared to the installation of other coverings. No need here:
- create sheathing;
- lay vapor and waterproofing films;
- use insulation;
- make ventilation gaps.
Calculation of roofing sandwich panels
When calculating the angle of inclination of a roof made of sandwich panels, it is necessary to take into account the existing SNiP recommendations, which are described above. Roof slope can be measured in degrees or percentage.
To independently calculate the angle of inclination, you need to divide the height of the ridge (H) by the length of the projection of the slope onto the floor of the building (l) and multiply the resulting value by 100. The result will be the slope as a percentage. If you need to convert it to degrees, use a special table. For example, with H=2 m and l=6 m α=2/6*100=33.3%. Using the table, we determine that the slope in degrees will be 18–19°.
To determine the slope of the roof, you need to measure the height of the ridge and the length of the projection of the roof slope onto the floor of the building
Table: roof slope values in degrees and percentages
| Degrees | % | Degrees | % | Degrees | % |
| 1 | 1,75% | 16 | 28,68% | 31 | 60,09% |
| 2 | 3,50% | 17 | 30,58% | 32 | 62,48% |
| 3 | 5,24% | 18 | 32,50% | 33 | 64,93% |
| 4 | 7,00% | 19 | 34,43% | 34 | 67,45% |
| 5 | 8,75% | 20 | 36,39% | 35 | 70,01% |
| 6 | 10,51% | 21 | 38,38% | 36 | 72,65% |
| 7 | 12,28% | 22 | 40,40% | 37 | 75,35% |
| 8 | 14,05% | 23 | 42,45% | 38 | 78,13% |
| 9 | 15,84% | 24 | 44,52% | 39 | 80,98% |
| 10 | 17,64% | 25 | 46,64% | 40 | 83,90% |
| 11 | 19,44% | 26 | 48,78% | 41 | 86,92% |
| 12 | 21,25% | 27 | 50,95% | 42 | 90,04% |
| 13 | 23,09% | 28 | 53,18% | 43 | 93,25% |
| 14 | 24,94% | 29 | 55,42% | 44 | 96,58% |
| 15 | 26,80% | 30 | 57,73% | 45 | 100% |
To calculate loads and installation pitch of purlins, you need to know the following parameters:
- panel thickness. In the central regions of the Russian Federation, a thickness of 12–15 cm is sufficient;
- slope angle;
- average snow depth. For the central regions it is about 40 cm. It must be taken into account that the weight of wet snow is about 800 kg/m3.
As an example, let’s calculate the pitch between the supports for roofing sandwich panels 150 mm thick at an inclination angle of 25°. Since the height of the snow cover is about 40 cm, and it acts on the roof at an angle corresponding to its slope, the load per square meter of the roof can be calculated using the formula P = 0.4 m (average snow cover height) * 800 kg/m3 (weight wet snow)*cos 25o = 290 kg/m2. Using the table, we determine that with such a panel thickness and load, the span pitch should be equal to 1.5 m. To ensure a safety margin, it is recommended to reduce the span width by approximately 30%, so we take it equal to 1 meter.
Table: dependence of the permissible load on sandwich panels on their thickness and span
| Sandwich panel thickness, mm | Span size, m | |||
| 1,5 | 2 | 2,5 | 3 | |
| 80 | 190 kg/m2 | 150 kg/m2 | 106 kg/m2 | 65 kg/m2 |
| 100 | 210 kg/m2 | 190 kg/m2 | 150 kg/m2 | 106 kg/m2 |
| 120 | 250 kg/m2 | 200 kg/m2 | 190 kg/m2 | 150 kg/m2 |
| 150 | 290 kg/m2 | 240 kg/m2 | 200 kg/m2 | 190 kg/m2 |
| 200 | 350 kg/m2 | 310 kg/m2 | 260 kg/m2 | 210 kg/m2 |
| 250 | 400 kg/m2 | 360 kg/m2 | 330 kg/m2 | 310 kg/m2 |
Installation errors
Fastening sandwich panels requires certain knowledge and experience. For many, even step-by-step instructions for work will not be enough, so it’s easy to make mistakes. What should you pay attention to to avoid them?
- Panels are not left unfixed if work is interrupted.
- After installing every third panel, check the evenness of the structure with a plumb line or building level.
- You cannot screw in fasteners without first marking them.
- The protective film is removed from the panels completely and immediately after installation. Otherwise, dirt and moisture accumulate on it.
- The fasteners should not be pressed too hard into the panels, as this will lead to their deformation and loss of performance properties.
- The clamps are not removed until the panels are securely fastened.
If you do not have the necessary tools, free time, self-confidence and appropriate skills, it is better to entrust the work of installing sandwich panels to specialists.
Roof sandwich panels and their differences from wall panels, step-by-step installation instructions
The main difference between roofing panels is the relief. Their outer side has pronounced ribs. This allows you to more accurately fit the elements even on a sloping roof, laying them overlapping. Now let's try to understand how this is done.
Algorithm of actions when laying roofing panels
Now let’s look at all the steps using examples that will help you understand how the installation of roofing sandwich panels differs.
Illustration Description of action
Lifting of roof panels can be carried out using conventional hoses. Here you don’t have to worry, nothing will get wrinkled during transportation and the panel won’t be damaged – it’s been checked many times
After the slings are removed, it is necessary to place the upper part of the raised panel over the already laid one. It is this element of the product that is responsible for the tightness of the longitudinal seam and distinguishes the roofing panel from the facade
The film is removed immediately after the strip is put in place. If you let it sit, then after exposure to atmospheric conditions, it will be very difficult to remove the coating
Fixation is carried out using the same screws, 13.5 cm long. Regarding the step, we note that the approximate distance between the hardware is through two ribs to the third
You can make it a little wider
It is very important not to forget about the need to use damper tape
Depending on the manufacturer of the sandwich panels, the screws should be screwed into the edge or, conversely, into the cavity. Don’t be lazy, read the manufacturer’s recommendations before starting work.
In the end, all that remains is to foam the seam and attach a metal ridge along the edge of the roof, which will prevent water from getting inside when it rains
Even if one of the team has experience in laying such building material, the work will go quickly enough. Only three people are enough on the roof.
How to make transverse joints, if necessary
What is good about roofing panels is the possibility of perfect joining, both longitudinal and transverse. But if longitudinal installation has already been mentioned, then the elements need to be prepared for transverse joining. If the panels turn out to be shorter than the roof itself, it is necessary to measure the required length and start laying from the bottom. The second strip, which will be located higher up the slope, is cut longer than necessary, about 15 cm. After this, the panel is turned over, and the metal is cut from the inside to the required length and removed along with the insulation. The upper front side cannot be touched.
After the panel is lifted onto the roof, it is laid overlapping the bottom panel. As a result, water ingress under such a joint is excluded. We bring to your attention several examples of installation of joints of roofing sandwich panels.
PHOTO: ural.org
PHOTO: stroi.com
PHOTO: edelveis72.ru
PHOTO: profnastil-v-ufe.ru
Advantages and disadvantages
The popularity and demand of sandwich panels over the years is explained by a large number of advantages over other materials.
Advantages of sandwich panels:
- Possibility of quick installation - paneling and wall construction take little time;
- low weight - a structure made of panels is much lighter than one made of brick or concrete, so it does not require additional costs for the construction of a solid foundation;
- the structures are quite easy to disassemble, they can be modernized or transported to a new location;
- savings - a house made of sandwich panels will cost several times less than a brick or block one;
- fire safety – thanks to metal sheets, the thermal insulation layer is protected from direct exposure to fire. The exception is sandwich panels with an inner layer of PVC, polyurethane foam or polystyrene foam, so it is important to carefully study the composition;
- environmental friendliness - for the production of panels we use only materials that are safe for nature and human health;
- strength - sandwich panels for walls are made using thick metal sheets that are not susceptible to mechanical damage;
- thermal insulation properties - this parameter varies depending on the thickness of the insulation;
- sound insulation - the thicker the panel, the better its sound insulation properties;
- Sandwich panels can be installed at any time of the year, with the exception of particularly cold winters with severe frosts due to the risk of icing at the joints.
Nuances of installing sandwich panels
With the vertical installation method, the panel that rests on the joint is laid out first from the corner. When horizontal, the first row from the base is performed first, and only after it the next one. Regardless of how to install the sandwich panels, the work ends with the installation of an additional panel. If necessary, its dimensions are adjusted on site by cutting.
Sandwich panels should not be in direct contact with the supporting structure. To avoid this, install a seal. If the panels have polyurethane foam insulation, polyurethane foam is used; if made from mineral wool - the same material. Polymer tape and silicone sealant are also used.
When installing vertically, it is necessary to achieve the tightest possible connection between the locking part of the panels
However, the panels should be pressed extremely carefully so as not to damage them. When installed horizontally, the tightness of the joining of the locking parts is ensured by their weight
To seal the connection from the outside, silicone sealant must be added to the lock, but so that it does not react with the coating of the panels. The junctions are protected from external influences by special additional elements - flashings.
Materials of manufacture and application
A modern sandwich panel consists of two layers of cladding that wrap around the insulation. The following materials are used as cladding materials:
- Metal.
- PVC.
Insulation in the form of filler:
- Expanded polystyrene.
- Polyurethane.
- Mineral wool.
- Fiberglass.
- Other polymer materials.
The result is three layers that are bonded with polyurethane.
From laminated panels you can build any frame-type structure, which will be distinguished by its universal purpose. It can be used to organize living space or production - it all depends on the needs of the customer. from PVC and OSB boards and used as finishing material for low-rise residential buildings. Panels made of steel or aluminum are used to create walls in industrial buildings or to cover roofs.
Completion of the installation of sandwich panels
After installing the panels, preparatory work begins for the installation of windows and doors. Windows and doors are not attached to the panels themselves, but to metal plates welded to the columns or crossbars of the building. After this, windows and doors are installed and the final stage is the installation of shaped elements.
Window fastening unit to sandwich panels
Before installing the shaped parts, all empty cracks are filled with polyurethane foam. Shaped elements consist of strips, window sills, ebbs, external corners, cornices.
Installation of vertical flashings will be inserted from the bottom up, so that the whips are located along the flow of water to prevent it from getting inside. The shaped elements are fastened with self-tapping screws and the joints are sealed with sealants. How to properly seal and the consequences of poor quality work can be found in this article.
Installation of sandwich panels. General points
- The wooden frame of the house is treated with an antiseptic; metal structures, if necessary, are cleaned of rust and primed.
- The filler is compacted. For this purpose, polyurethane foam is used, and a strip of cotton wool insulation is used for mineral wool.
- Silicone sealant is applied to the frame elements or polymer tape is glued.
- When joining sip panels, the lock is treated with silicone sealant.
- At the final stage, appropriate strips are installed at the joints, slopes and corners.
Fastening technology
There is no point in describing all the “subtleties” of such work for two reasons. Firstly, we are talking about sandwich panels IN GENERAL, and they come in different types. Secondly, Manufacturers attach accompanying documentation to their products with recommendations (instructions, manuals), which fully reflect all the specifics of installation of THESE products. For example, is insulation needed between the guides and panels, and if so, what kind? So that the reader does not have any confusion on this issue, we note only the main points that characterize the construction of frame panel houses.
Sorting samples
By the way, this is exactly what is often forgotten or neglected at this stage. After all, sandwich panels, as a rule, are purchased in different sizes (according to the project, drawing), since any structure has its own characteristics. It is in order to minimize the work of cutting them (and therefore reduce the amount of waste) that the appropriate dimensions of the samples are selected.
Installing support elements for the bottom row
They are attached to the base of the building, along its perimeter. As such guides, metal profiles, corners (1 mm thick), and in some cases wooden slats (beams) are used. The interval between fasteners is chosen arbitrarily (usually about half a meter). The main thing is that the fixation of the support is reliable.
It is necessary to ensure that it is horizontal, otherwise the entire panel “assembly” will be skewed. Therefore, the construction level is the main “assistant” here. If necessary, the top of the base is pre-treated with sealant, or a sealant is placed between it and the guide.
Horizontal installation
From the name it is clear that first, starting from the corner, the bottom row is laid out, and then, one after another, all the rest. In this case, it is necessary to maintain the recommended joint width (taking into account temperature deformation). With this method, panels are installed with the GROOVE DOWN. It’s clear why – this provides additional protection against liquid getting inside the sandwich.
Vertical installation
It differs in that after installing the lower tier, vertical rows are erected. And the orientation changes, since their shape is a rectangle.
Roof installation
This type of work is largely determined by the steepness of the slopes. At an angle of more than 150, it is recommended to install additional stops to protect the panels from sliding off the rafter system. The direction of laying is from its edge upward, towards the ridge span.
The final stage is the installation of additional elements.
A few notes
- The article provides general recommendations. Therefore, when installing a certain type of sandwich panels, you must follow the instructions for the samples, which are made using special devices (clamping devices). The "let's knock" technique in this case can lead to damage to the sandwich.
- If the work is carried out by hired specialists, then you should not rely too much on their integrity, even if someone spoke well of these people. The fact is that often their “flaws” appear only after some time. And they can be, since doing for someone is not the same as doing for yourself. Hired craftsmen “earn money”, first of all, on the speed of installation, and quality, unfortunately, fades into the background. From this point of view, you need to fully understand all the nuances of this work yourself and exercise control at all stages without exception - it’s more reliable.
List of sources
- www.sehndvichpaneli.ru
- klyshko.ru
- masterim.guru
- homius.ru
- kazap.ru
- 1propaneli.ru
- plotnikov-pub.ru
Useful tips and tricks
If during construction panels are used in which mineral wool is used as insulation, then it is not recommended to carry out work in rain or wet weather. This is explained by the fact that mineral wool does not like moisture, from its action it begins to lose its properties, and if moisture gets inside, it will remain there.
To avoid scratching the surface, it is not recommended to attach any objects or equipment to the panels. If during the installation process you do scratch the surface, then this place must be covered with oil paint, otherwise corrosion will begin and the panel will not serve you for long.
Advice from professionals for beginners
Installing sandwich slabs is a sequential process of simple operations. Even an inexperienced installer can handle them without special skills. However, it is necessary to observe some subtleties that will protect you from mistakes and prevent damage to the material:
- During all operations with the slab, it is necessary to ensure the safety of the protective coating, especially those based on polymers. Do not hit it or allow it to chip. It is important to avoid leaning against installed elements of ladders, tools and equipment.
- Trimming of slabs whose base is made of mineral wool must be done only in a respirator.
- At least once a year, the surface of the walls and roof must be inspected for damage. Dirt must be cleaned with a soft brush.
- Damage to the protective layer is restored using special dyes.
By following these rules, you can significantly increase the service life of sandwiches.
Sources
- https://stroycapital-msk.ru/sendvich-paneli/ustanovka/
- https://planken.guru/otdelka-i-montazh-fasadov/paneli/sendvich-paneli-opisanie-instrukciya-montazha-na-karkas.html
- https://fastbuildings.ru/karkasnye-doma/texnologiya-stroitelstva-karkasnogo-doma/montazh-sendvich-paneley.html
- https://domsdelat.ru/steni/montazh-sendvich-panelej-vidy-i-pravilnaya-ustanovka.html
- https://texnotoys.ru/ventilyaciya/kak-sobrat-sendvich-paneli.html
- https://Pro-karkas.ru/start/installation-of-sandwich-panels/
- https://mpaneli.ru/montazh-sendvich-paneley.html
- https://HouseChief.ru/montazh-sehndvich-panelej-tekhnologiya.html
- https://homius.ru/montazh-sjendvich-panelej-tehnologija.html
[collapse]
Similar posts:
- Installation of soft roofing (flexible tiles): device,…
- The best way to insulate a house from the outside with your own hands:...
- Construction of the valley: diagram of the rafter system,…
- How to cover a roof with ondulin - step-by-step roofing instructions
- Insulating the ceiling in a house with a cold roof: schemes and methods
- Step-by-step instructions for building a frame...
