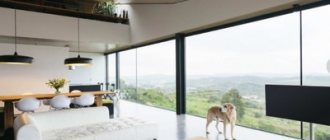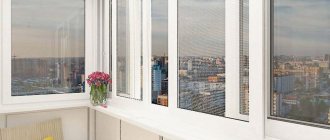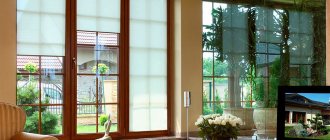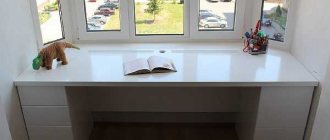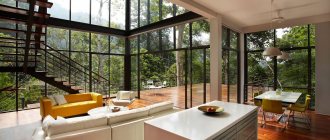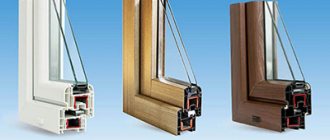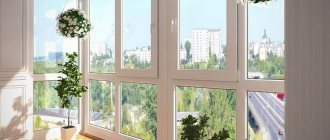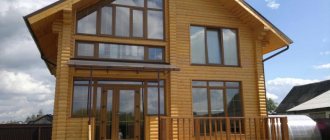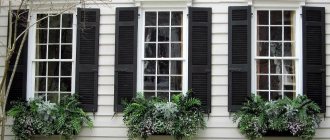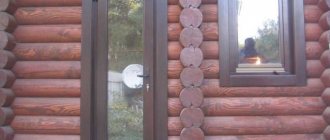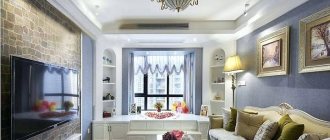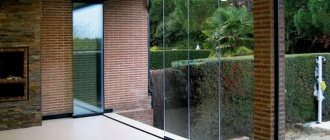In the interior design of private houses and apartments, French-style windows are at the peak of popularity. Of course, for most users, deciding to replace windows, and even such specific ones, is a rather risky and expensive undertaking.
Some are stopped by the cost, others by the need for approval and changes in load-bearing structures (walls), and still others by redevelopment, which involves replacing standard windows with French ones. Those owners who are just building their houses or moving into new apartments in most cases prefer French windows.
What are French windows and how are they designed?
French windows are simultaneously similar to three structures: a window, panoramic glazing and a door. The main feature of such windows is glazing along the entire height of the room.
In this case, such a window can open completely (like a door) or very slightly (like a window). French window sashes can be hinged or sliding - the specific choice depends on the size of the room. Such windows can be installed both in city apartments and in private country houses.
Some developers believe that such structures can only be installed in warm regions of our country.
This is partly true, but today technology makes it possible to achieve high rates of heat saving, so you can see French windows even in the northern regions of Finland and Norway.
The frames of French windows can be wooden or fiberglass, and the glazing can be continuous or divided into sections.
The second glazing option is used to increase the strength characteristics and stability of the structure.
An impost (a plastic profile with a steel reinforcement inside) is almost always absent, due to which the useful glazing area increases and more light enters the room.
However, the absence of an impost is not a prerequisite - geometrically complex windows can have additional elements to increase rigidity.
The sashes are attached to the frame of the French window with a pin connection or mounted on a special profile.
In this case, the additional element is made of a durable rail profile that can withstand forces during opening and closing of the sashes.
All other parts of the window can be made in various variations - it depends only on the wishes of the owners and the capabilities of the manufacturer.
The main thing to remember is that the larger the area of French windows, the stronger and better quality the glass should be.
Why is it important to know the standards?
Knowledge of standard sizes according to GOST helps consumers solve the following important issues :
Arrangement of openings in the external walls of buildings under construction.- Development of a project with passing the examination, without any comments from the control body.
- Maximum savings on the cost of a window unit, since the use of standard solutions does not require additional technological operations in production.
- Facilitation of installation of blocks in openings.
- Possibility of drawing up an energy passport with an accurate calculation of the heat transfer resistance of enclosing structures.
In addition to the above criteria, standard windows also ensure safe operation of residential or public premises .
Reviews: advantages and disadvantages
French windows have a number of undeniable advantages. Let's look at some of them:
- the maximum amount of sunlight penetrates into the room;
- the room visually enlarges, becomes lighter and more spacious;
- French windows are extremely functional - they can be used both as windows (to ventilate the room) and as doors (to access the balcony/terrace/street);
- the appearance from the window improves, the line between the room and the environment is leveled.
However, no architectural design is without its drawbacks, and French windows are no exception. Here are the most significant disadvantages:
- High cost: measures to insulate the room and increase safety require the installation of impact-resistant glass. Moreover, in most cases, double-glazed windows are double-chamber or more, with special expensive coatings designed to reflect heat rays.
- High temperatures in the warm season: on hot days you will have to use air conditioning.
- Difficulties with maintenance: cleaning large and tall fixed windows is quite difficult, especially if they are installed above the second floor.
- Discomfort: For some people, being in a room with transparent walls can be uncomfortable.
At the same time, it is quite difficult to attribute the large weight of the structure to a disadvantage - French windows weigh much less than a wooden or brick wall, and increased loads on the load-bearing elements of the sashes and frames are not a problem for high-quality modern materials, since they are calculated with a large margin of safety.
Glazing
A very large part of the heat from the room escapes through glass, so there are many technologies to reduce heat loss. The most common of them:
- two-chamber or three-chamber frames, they have an air gap between the glass;
- the space between the glasses is filled with gas;
- A special coating is applied to the glass.
No frame or double-glazed windows will provide the same thermal insulation as cinder block or brickwork. Calculation of heat loss must be done very carefully, otherwise your panoramic window will release all the heat from your home.
French windows in a private house: photo
Below are examples of French windows in private homes.
Table with standard dimensions
The maximum permissible (i.e. the narrowest, tallest and widest) and optimal dimensions of panoramic windows that are installed in private residential buildings and apartments in multi-storey buildings are described in the tables below.
For a private home
| W x H, mm | Warm contour | Exit to the operated cold rooms of the 1st floor | ||||||
| Living room, dining room | Double-height spaces | Cabinets | Stairs | Verandas | Terraces | Porches | Rear exit | |
| Minimum dimensions, mm | 1000 x 2400 | 600 x 2400 | 1800 x 2400 | 400 x 2400 | 1800 x 2100 | 1800 x 2100 | 1200 x 2100 | 900 x 2100 |
| Standard dimensions, mm | 2000 x 2400 | 600 x 3000 | 2400 x 2400 | 600 x 2400 | 2000 x 2100 | 2000 x 2100 | 2400 x 2100 | 1000 x 2100 |
| Optimal dimensions, mm | 2400 x 2800 | 900 x 3600 | 2400 x 2100 | 600 x 3000 | 2400 x 2100 | 2400 x 2100 | 3000 x 2100 | 1200 x 2100 |
| Maximum permissible dimensions, mm | 3000 x 3000 | 1200 x 6000 | 3000 x 3000 | 1200 x 4000 | 3000 x 3000 | 3000 x 3000 | 3600 x 3000 | 1800 x 2100 |
| Individual dimensions, subject to reinforcement, mm | 1000 x 6000 – 6000 x 3000 | 600 x 6000 – 3000 x 6000 | 1200 x 2400 – 3000 x 3600 | 400 x 4000 – 1200 x 4000 | 1200 x 1800 – 3600 x 3600 | 1200 x 1800 – 3600 x 3600 | 900 x 1800 – 3600 x 4000 | 700 x 1800 – 3600 x 3000 |
| W x H, mm | Cold contour glazing | |
| Deaf | Swing | |
| Minimum dimensions, mm | 1200 x 2400 | 600 x 2100 |
| Standard dimensions, mm | 1800 x 3000 | 900 x 2100 |
| Optimal dimensions, mm | 2400 x 3000 | 1000 x 2100 |
| Maximum permissible dimensions, mm | 3000 x 3000 | 1200 x 3000 |
| Individual dimensions, subject to reinforcement, mm | 900 x 2100 – 3600 x 3000 | 600 x 1800 – 3600 x 3000 |
For apartment
| W x H, mm | Warm contour | Cold contour glazing | ||||
| Rooms up to 10 m2, kitchens | Rooms up to 20 m2 | Rooms up to 30 m2 | Rooms over 30 m2 | Deaf | Swing | |
| Minimum dimensions, mm | 600 x 2400 | 900 x 2400 | 1200 x 2400 | 1500 x 2400 | 1200 x 2400 | 600 x 2100 |
| Standard dimensions, mm | 900 x 2400 | 1200 x 2400 | 1500 x 2400 | 2100 x 2400 | 1800 x 3000 | 900 x 2100 |
| Optimal dimensions, mm | 1200 x 2400 | 1500 x 2400 | 1800 x 2400 | 2400 x 2400 | 2400 x 3000 | 1000 x 2100 |
| Maximum permissible dimensions, mm | 2400 x 3000 | 3000 x 3000 | 3600 x 3300 | 3600 x 3600 | 3000 x 3000 | 1200 x 3000 |
| Individual dimensions, subject to reinforcement, mm | 600 x 2100 – 3000 x 3300 | 600 x 2100 – 3000 x 3300 | 600 x 2100 – 3000 x 3300 | 600 x 2100 – 3000 x 3300 | 900 x 2100 – 3600 x 3000 | 600 x 1800 – 3600 x 3000 |
French windows in the apartment
And this is what the French windows in the apartment look like:
Decor
One of the main advantages of the design is that such a structure itself serves as a decoration for any building without any additional decorative elements. For decorative purposes, such blocks can be tinted, curtained with light, translucent fabric or roller blinds, decorated with stained glass or sliding screens. Pleated blinds or classic roller blinds look good on voluminous window structures.
The choice of design option depends, as a rule, on the design of the room and, of course, on the preferences of the owners of the house. So, for example, a room whose interior is dominated by light, light colors is curtained with the same light, translucent, almost weightless fabric (organza is often used). Or, on the contrary, they can use curtains of a completely different shade to focus attention on this element.
Note. When decorating, it is not recommended to use heavy, very dense fabrics. The main rule that should be followed when choosing decor for a panoramic design is to emphasize the elegance and presentable appearance.
Types of French windows
Today, experts classify French windows as follows:
- by structural form: solid;
- sectional.
- with impost;
- portal;
- swing;
- aluminum;
- thermally polished glass (float glass);
- constructive;
In the interior
Wooden frames are perfect for glazing country houses, townhouses and country cottages - they fit especially well into interiors designed in country or classic style.
Designs decorated with decorative elements allow you to give the room an individual style.
At the same time, wooden windows with stained glass fit perfectly into medieval interiors, creating a mysterious and enigmatic atmosphere in the space.
At the same time, plastic structures are more suitable for modern interiors. If there is wooden furniture in the room, then you can install stylized “wood” double-glazed windows.
In trendy designs, products with bright frames look impressive. Window frames with a glossy shine harmonize well with design elements that have the same glossy surfaces.
In the kitchen
Installing a French window in the kitchen allows you to make the room brighter and visually larger. In this case, there is no need to install additional light sources in each individual zone.
In the kitchen, French windows can be either sliding or with outward-opening sashes.
However, the second option is applicable only if the kitchen has access to a veranda or terrace. Most often, such solutions are implemented in country houses.
You can choose a French window to suit any kitchen design. Examples of this are located below:
To the loggia
Currently, French windows onto a loggia are often called a French balcony and represent a platform glazed using panoramic structures.
Absolutely any materials can be used to make French balconies: wood, plastic, etc.
However, the aluminum profile is most in demand for these purposes, which is explained by its high strength characteristics and the possibility of creating an insulated version, which is important in our climatic conditions.
It should be noted that to ensure optimal heat and sound insulation of a French balcony, you need to use a profile with a thickness of 42 millimeters and double-glazed windows with two or more chambers.
From room to loggia
At the same time, French windows to the loggia are not only the design of the balcony, but also an extremely important element of the interior of the room, which provides access to the loggia.
In this regard, it is necessary to ensure that this element ensures the unity of the entire space or is combined with each individual room.
Such designs can be carried out in the following variants:
- swing type with opening into the room (external opening is possible if the area of the loggia allows it);
- sliding door (if it is possible to use the walls on both sides of the opening to ensure the movement of the doors);
- accordion doors (can be installed in openings of any size).
A distinctive feature of the French window from the room to the loggia is the opening of the entire opening - in such designs there are no frames with vertical posts.
Instead, the operation of the sashes is ensured by a special bobbin connection - a system of sashes, on one of which a bobbin profile (for fastening the sashes) and a rail profile (for rolling the sashes along the edges) are installed.
French window sashes can be divided into sections that glaze each of the openings separately, thereby strengthening the frames of a large area.
When using tempered glass and an aluminum profile, division into sections can be avoided - in this case, the sashes should be positioned to cover the entire height of the opening (from the ceiling to the floor).
Stained glass French windows
Stained glass windows are one of the types of vertical glazing. Using stained glass in French windows, you can give the room a unique look.
Veranda with French windows
In verandas, sliding French windows are most often used and with an accordion mechanism - this allows you to assemble and disassemble the structure as needed, and thereby significantly save space.
Plastic French windows
Today, metal-plastic French windows are incredibly popular: they are much cheaper than wooden structures, but they are strong, durable and retain heat well.
At the same time, it is possible to decorate the plastic “like wood” or paint it in absolutely any shade.
Sliding French windows
As already mentioned, according to the method of opening, sliding windows can be parallel-sliding and book-type sliding.
Parallel-sliding structures are considered more reliable and functional - such windows have sliding sashes that can slide to the side parallel to the frame.
To open and fix the door in the desired position, bolts and latches are used.
At the same time, “accordion” (“book”) type windows open as fully as possible, and the sashes are assembled in a “parking space.” The only limitation for windows of this type is the small area of the room.
Where can radiators be moved?
According to existing building codes, indoor radiators are allowed to be moved to any place within the same room. If in the old version the battery was fixed to the window sill block, and you need to dismantle it, then the heating device is usually moved to the side wall or the wall adjacent to it. Be sure to ensure that this operation is provided for in the project.
Relocating a heating radiator when installing a French window.
Sometimes, due to the design features, simply moving a standard radiator to a new location is impossible. Instead, in such cases, vertical models are used, which take up minimal space.
Using a vertical radiator when installing a French window.
Previously, it was allowed to install in-floor convectors placed in front of a French window, but now housing commissions do not approve of such a decision.
Using an in-floor convector when installing a French window.
To avoid such misunderstandings, it is better to follow the established procedure: first the project and its approval, and only then the execution of the work.
Is it possible to use such windows instead of a balcony block?
French windows, in terms of their external parameters and functionality, are superior to all existing analogues, as they provide maximum visibility from a room in an apartment or house.
In addition, both outside and inside the home looks much more attractive if a French window is installed instead of a balcony block.
Considering the significant area of the structure and the complexity of installation due to the large mass of window blocks, a French window instead of a balcony block will be quite expensive - the minimum cost is usually $400.
In addition, the presence of a French window implies more efficient heating of the room in the cold season and air conditioning in the heat, which leads to the appearance of an additional expense item.
Approval procedure
Before starting work on replacing the balcony block with a French window, you need to imagine the correct sequence of actions that will need to be performed by residents who decide to remodel.
The order is as follows:
1. Request from the BTI an apartment plan that corresponds to the real state of affairs.
2. Order from the designer a technical report on the possibility of redevelopment and a work plan, which must include thermal engineering calculations.
3. Submit a package of documents to the territorial housing inspection through the MFC.
4. After approximately 45 days allotted to the administrative authorities to make a decision, obtain official permission for the redevelopment.
5. Carry out repair work in strict accordance with the developed project.
6. Contact the housing commission with a request for the selection committee to visit the site to confirm the correctness of the redevelopment.
7. Receive a certificate of completion of the reconstruction of the premises.
8. The body that approved the redevelopment sends the necessary documentation to Rosreestr to make changes to the Unified State Register, for which 15 working days are allotted.
9. Order an updated extract from the Unified State Register through the MFC, taking into account the changes made.
10. A technical plan with a new window configuration can be ordered from the BTI.
There are often situations where a French window has already been installed, although the owner of the apartment did it illegally. In this case, you should still go through the approval process to avoid troubles.
To do this, you need to contact a design organization with the appropriate permission, which will check the nature of the changes made and, if the structure is safe, will develop the necessary project.
Having received a positive conclusion on the admissibility of the work performed, the owner of the premises submits an application through the MFC to the housing inspectorate for recognition of the redevelopment as legal. The further procedure remains the same. The commission checks the condition of the building and the nature of the changes. If no violations are found, then an act of completed reconstruction will be drawn up.
The only unpleasant moment for the owner will be the mandatory payment of a fine for illegal interference in the structure of the house.
Projects of houses with French windows
As already mentioned, French windows give the building a special chic, while such windows have little effect on the final cost of building a house. For example, let's look at two typical house designs with French windows.
- two-story house “MS-304”: walls and ceilings: reinforced concrete structures;
- total area: 181.6 m2;
- main facade: 11.8 m;
- side façade: 10 m;
- number of rooms: 4;
- architectural style: modern.
- two-story house “ZX 108”: walls and ceilings: reinforced concrete structures;
- total area: 242.5 m2;
- main facade: 15.56 m;
- side façade: 18.56 m;
- number of rooms: 5;
- architectural style: high-tech.
The cost in each specific case will depend on the selected type of panels, construction option, region of construction and many other factors, so you should check the cost of each individual house directly with the developer.
Curtains
As a rule, French windows are left open, but if necessary, they can be covered with blinds, roller blinds or light organza curtains.
For dark rooms, designers recommend choosing curtains in bright colors. At the same time, in rooms where beige and brown shades predominate, windows decorated with curtains in cream or milky tones will look most organic.
Characteristics
Since panoramic windows made of wood are large in size, they are subject to special design requirements so that during operation and repair they do not pose a threat to humans and surrounding equipment.
The main structural requirements for the size of wooden panoramic windows:
- The area of the window block should not be more than 6 m2.
- The window block must have partitions that ensure the area of the separate parts is no more than 2.5 m2.
- Reinforced glass 1.5 mm should have the following dimensions: width x height - 0.9 m x 2.1 m. When the width increases to 1.2 m, the height decreases to 1.5 m.
- The sash must weigh up to 75 kg.
- The arch radius must be more than 0.3 m.
- The glass unit is inserted from tempered glass.
- The glass unit must have a width between the panes of up to 2.5 cm.
- The frame must be able to accommodate a wide glass unit of more than 5 cm.
Installation of French windows: instructions and video
As practice shows, assembling French windows is a rather labor-intensive process and requires certain skills, so it is not recommended to assemble such structures yourself.
However, if you want to reduce the cost of the structure, you can install it yourself. The main thing is to maintain the technology, namely:
- Check the dimensions of the opening and window frame. If inconsistencies are found, only the opening can be adjusted using hand and power tools.
- Clear the installation site of construction debris and thoroughly vacuum the perimeter of the opening to remove any dust.
- Check the completeness of the window.
- Prepare tools: electric drill with hammer drill, screwdriver, hammer and level.
- Place the frame against the opening and mark the installation locations for the anchors.
- Drill holes in the supporting frame profiles. Carefully clear the recesses of plastic and metal shavings.
- Place the frame against the opening again, set it level and secure the position with wedges.
- Use a drill bit tipped to drill into holes in the ceiling, wall and floor in increments of 40 centimeters.
- Secure the frame with anchors, check the reliability of the installation (with great force, shake it in different directions). If vibrations in the structure are detected, find the problem and eliminate it.
- Reinstall windows and doors, insert double-glazed windows. Check the functionality of all elements and adjust their position.
At this point, the installation of the French window can be considered completed and we can move on to the final stage.
Unlike standard window designs, French windows cannot be foamed immediately - you need to actively use the window for several days, opening and closing the sashes with great effort.
If during this time construction dust appears on the floor between the opening and the frame, it means that the anchors are not holding the structure. In this case, it is necessary to urgently strengthen the fixation.
If no such problems are identified, then you need to thoroughly clean the surfaces from dust, moisten them and foam them from bottom to top.
After the foam has completely hardened, it is necessary to cut off the excess that protrudes beyond the planes with a sharp construction knife. You can seal the surfaces with regular putty.
Thus, installing French windows is not a process in which you can experiment, because any mistake made can be fatal not only for the structure itself, but in some cases for a person.
That is why, in the absence of any experience in installing windows, it is recommended to outsource the installation of French construction to professionals - their experience and qualifications will allow you to get the desired result in a short time.
You can see the technology for installing French windows in the video:
Professional recommendations
The design of a complex and large-area French window should be developed by specialists. You can make your suggestions, view the proposed options and choose the final one. But let the developers be responsible for reliability. If the French window is small, then try your hand at it yourself.
A French window will help fill the room with natural light.
Installation of such a complex, expensive and heavy structure is not the place for ill-conceived experiments. Strictly follow the technology of construction and installation work. Don’t skimp on little things, the outcome of such actions can be very sad.
Don't work on your own, hire help. If they also have construction experience, great. Do not rush, all materials must have time to gain design strength.
Stained glass windows
Stained glass windows have delighted the eyes of our ancestors since ancient times. Their relevance does not decrease today, despite the wide variety of materials and decorations. If previously the production of stained glass was the domain of a few craftsmen, then in the modern world almost anyone can master certain methods of creating them. Read more here.
If during operation of French windows the door adjustments have been disrupted, they close with difficulty, or jamming has appeared - do not use much force. Start adjusting the elements. Each design has its own adjustment elements; carefully study the purpose and function of all rods and bolts. Until you understand, don’t unscrew anything. Illiterate actions often give negative results. Another tip - before adjusting, open the door and place a wedge underneath to prevent the structure from completely lowering. The door can be very heavy and difficult to hold with your hands.
How much do French windows cost?
The cost of French windows is influenced by many parameters, including:
- brand prestige;
- structural form;
- functional;
- opening method;
- dimensions;
- material of construction;
- profile quality;
- quality of seals;
- accessories.
The average cost of such windows starts from 36 thousand rubles per square meter, however, there are models costing from 140 thousand rubles for the same area. In this regard, it is necessary to clarify the exact cost of the design you are interested in directly from the seller.
In addition, the final cost is greatly influenced by the complexity of installation - and if the standard cost is $400-500, then for complex structures it can increase several times.
Surely you have heard that there are French windows, and there is also a French balcony.
Requirements
They must meet all domestic standards for translucent structures: durability, heat protection, hydro- and noise insulation, dust protection and provide the functions of natural lighting and fresh ventilation.
Basic requirements for wooden panoramic portals:
High strength and long service life of more than 40 years are ensured by the modern level of woodworking technology.- Environmentally friendly, wood is currently the most environmentally friendly material. It provides natural constant air exchange, protecting the premises from mold and creating a unique microclimate
- Tightness is ensured by modern types of processing, the use of special insulation and sealants.
- Maintainability, the design of the windows allows you to repair its individual sections, and components for repairs can be freely purchased in the retail chain.
- Thermal and sound insulation of panoramic windows is ensured thanks to the installation of double-glazed windows: two-, three- and four-chamber.
- Frost resistance, wood is a natural frost-resistant material with frost resistance of at least F50 and high resistance to temperature changes.
Where to buy French windows?
In Moscow
In Moscow, you can purchase French windows from such organizations as:
- “Windows of the 21st Century”: official website: https://www.okna-21-veka.ru;
- address: Moscow, Leningradsky Prospekt, building 7;
- telephone.
- official website: oknaeuropa.ru
- official website: https://www.rehau-moskva.ru;
In St. Petersburg
In St. Petersburg, the following companies sell French windows:
- “Laurel Windows”: official website: https://lorel-spb.ru;
- address: St. Petersburg, Solidarity Avenue, building 11, building 1;
- telephone.
- official website: https://brauniart.com;
- official website: https://okna-modernspb.ru;
Thus, French windows can radically transform a home both inside and outside. The only significant drawback of such structures is their high cost, so not everyone can afford French windows.
Did this article help you? We would be grateful for your rating:
Varieties
There are three main types of such blocks:
- classic;
- bay windows;
- corner;
Let's take a closer look.
Classic
Panoramic windows are the most popular type in modern architecture, suitable for most standard buildings. They are installed strictly in a straight line from ceiling to ceiling.
The advantages of classic panoramic designs are:
- Easy to install.
- Easy to clean.
- Maintainability.
- High variability of design solutions.
According to users and experts, this type has no disadvantages.
Bay windows
The bay window type of panoramic glazing is quite rare; it is used when installed on semicircular protrusions on the outside, called bay windows. With this type of glazing, double-glazed windows are installed at a special angle, the size of which is related to the radius of the semicircle and the interval between the outer boundaries.
Advantages of this glazing:
- Maintainability.
- Small dimensions and weight of individual structures.
- Can be performed both blind and opening.
Disadvantages include complicated installation and difficult cleaning of external windows.
Corner
Corner designs increase visibility to 270 degrees, which cannot be achieved in the other two types. This type is average between the two above in terms of complexity of installation, maintenance and repair.
Subtypes of corner glazing are:
- When making a transparent corner, when double-glazed windows are closely joined, the joint corner is sealed with colorless sealant.
- The window frames form a corner joint. This option is easier to install because it does not require the use of specialized profile systems.
- The corner is formed by a load-bearing wall or column. More reliable design, but less attractive from a viewing point of view.
All types of panoramic windows are grouped according to the type of opening into the following designs: parallel-sliding PSK, folding FS and lift-sliding HS and false windows. In addition, such wooden portals can additionally be equipped with a folding mechanical device and valves for air ventilation.
