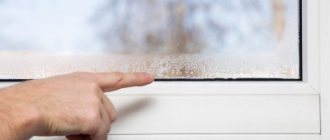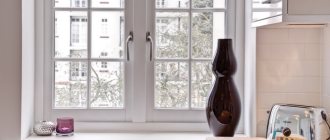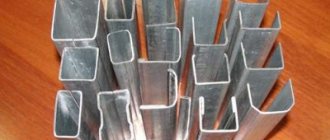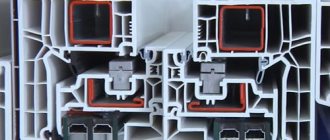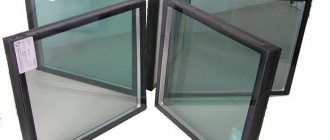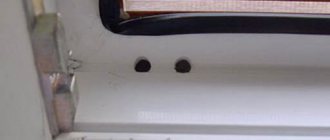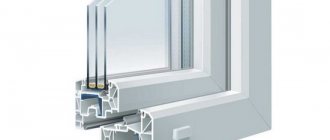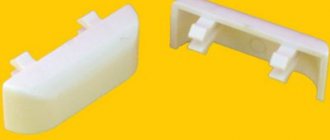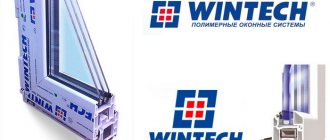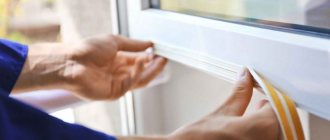Air permeability is a characteristic of the enclosing structures of buildings and structures, which means the ability of a material to allow air to pass through due to the difference in pressure and temperature outdoors and indoors.
The comfort of living in the house, the efficiency of ventilation, heating and air conditioning depend on this indicator.
Insufficient air exchange through the enclosing structures leads to the accumulation of moisture and improper ventilation; excessive air exchange leads to the appearance of drafts and unproductive losses of thermal energy.
Next you will learn:
- Air permeability as an indicator of energy efficiency
- How to check the level of air permeability and air exchange rate
- Breathability class
- Air permeability of various building materials
- How to reduce the breathability of building envelopes
Air permeability • Heat leak detection • Measurements • Consultation
Are plastic windows sealed windows?
One of the main reasons for choosing plastic windows as a replacement for old ones is the fact that they do not blow. Calling them airtight, however, is incorrect. According to certification tests, air also penetrates through plastic windows.
Volumetric air permeability of VEKA plastic windows, m 3 /m 2 h
| VEKA Euroline 58 | 2,67 |
| VEKA Softline 70 | 2,17 |
| VEKA Softline 82 | 2,17 |
Air quality and microclimate
Ventilation
– the process of replacing air to maintain its optimal quality for a comfortable microclimate.
Microclimate –
the composition of air in a room, in which, with prolonged and systematic exposure to a person, a comfortable (optimal) state of the human body is ensured. It is determined by air temperature, humidity and mobility.
Air replacement
(a consequence of ventilation) is a process that ensures acceptable values of carbon dioxide content in the room, acceptable humidity and temperature.
In terms of resistance to climatic influences
Based on resistance to climatic influences, window blocks are divided into:
Normal execution
- for areas with an average monthly air temperature in January of minus 20 °C and above (control load when testing products or components and parts - no higher than minus 45 °C) in accordance with current building codes;
Frost-resistant version (M)
- for areas with an average monthly air temperature in January below minus 20 ° C (control load when testing products or components and parts - no higher than minus 55 ° C) in accordance with current building codes.
The classification of products by type of finishing coating, as well as by specific characteristics, is established in the standards for specific types of products.
Requirements for air replacement (ventilation)
In the Sanitary and Epidemiological Requirements for Residential Buildings and Premises, as well as Construction Standards (SanPiN 2.1.2.1002-00, SNiP 2.04.05-91, SNiP 2.08.02-89, SNiP 31-01-2003, etc.), as well as European standards (for example, DIN 1946-2, DIN 1947-6) - fixed requirements for air exchange.
Air exchange standardized for various types of premises
According to SNiP 2.08.02-89, SNiP 31-01-2003
| Room | Air exchange, m 3 /hour, not less |
| Bedroom, common room, children's room | 0,2-1,0 |
| Kitchen with electric stove | 0,5-60,0 |
| Kindergarten rooms | 2,5 |
| School classes | 16.0 per 1 person. |
| Wards for adult patients | 80.0 per 1 bed |
Ventilation helps to normalize the level of carbon dioxide and other impurities in the indoor air by replacing it with fresh air. One of the main requirements for properly functioning ventilation is the serviceability of the house air removal system (house ventilation shaft).
Window classification
Windows are classified according to their main performance characteristics:
1. Reduced heat transfer resistance;
2. Air - and water permeability;
4. Light transmittance;
5. Resistance to wind load;
6. Resistance to climatic influences.
1. Reduced heat transfer resistance
Based on the reduced heat transfer resistance, windows are divided into the following classes:
Heat transfer resistance (m
2○ C/W)
Specification table Class Heat transfer resistance (m
2○ C/W)
Products with a heat transfer resistance below 0.35 are not assigned a class
.
2. Air and water permeability
Based on air and water permeability, windows are divided into the following classes:
Volumetric air permeability at DP=100 Pa, m
3 (h?m 2 ) for constructing standard class boundaries
Water tightness limit, Pa, not less
Specification table Class Volumetric air permeability at DP=100Pa, m
3 (h?m 2 ) for constructing standard class boundaries
According to the sound insulation indicator, windows are divided into classes with a reduction in airborne noise from urban traffic flow:
Windows with air noise reduction over
Specification table Class Windows with air noise reduction over
4. Overall light transmittance
Based on the overall light transmittance, windows are divided into classes:
Total light transmittance
Specification Table Class Overall Light Transmittance
5. Wind load resistance
Based on wind load resistance, windows are divided into classes:
Specification Table Class Wind Load Resistance (Pa)
The specified pressure drops are used when assessing the performance characteristics of products. Deflections of product parts are determined at pressure drops that are twice the upper limits for the classes specified in the classification.
Wind load W(Pa)
Wind speed (km/h)
Wind speed (m/sec.)
Specification table Wind load W(Pa) Wind speed (km/h) Wind speed (m/s)
6. Resistance to climate influences
Depending on resistance to climatic influences, products are divided into types of execution:
for areas with an average monthly air temperature in January of minus 20 ○ C and above (control load when testing products or components and parts - no higher than minus 45 ○ C) in accordance with current building codes
for areas with an average monthly air temperature in January of minus 20 ○ C and above (control load when testing products or components and parts - no higher than minus 55 ○ C) in accordance with current building codes
Specification table class condition for areas with average monthly air temperature in January minus 20
○ C and above
Structure of product designation
Letter designation of the product type:
O
– window block.
B
– balcony block.
Letter designation of the product material:
D
– wood.
P
– polyvinyl chloride.
A
– aluminum alloy.
St
– steel.
YES
- wood-aluminum.
Normal humidity level in residential areas
According to SanPiN 2.1.2.1002-00, a relative humidity level of 30-65% at a temperature of 18-28 degrees is considered acceptable for residential premises. Celsius.
According to the building rules - SP 50.13330.2012 “Thermal protection of buildings” - the normal room humidity will be:
| Temperature | Humidity |
| less than 12 0 C | 60-75% |
| 12 -24 0 C | 50-60% |
| over 24 0 C | 40-50% |
Sound insulation and noise protection of double-glazed windows
| Glazing thickness | Formula | Sound insulation, dB |
| 24 mm | 4M1-16-4M1 | 30 |
| 24 mm | 6M1-12-33.1 | 33 |
| 24 mm | 6M1-12-33.1(Stratophone) | 37 |
| 24 mm | 6M1-10-44.2(Stratophone) | 39 |
| 32 mm | 4M1-10-4M1-10-4M1 | 33 |
| 32 mm | 6M1-8Ar-4M1-10Ar-4M1 | 34 (tested) |
| 32 mm | 44.2-18-33.1 | 39 |
| 32 mm | 44.2(Stratophone)-18-33.2(Stratophone) | 46 |
| 40 mm | 6CGSolar-12-4I-10-44.2(Stratophone) | 41 |
| 42 mm | 4M1-16-4M1-14-4M1 | 33 |
| 42 mm | 6M1-14-4M1-14-4M1 | 36 |
| 42 mm | 6M1-12Ar-4M1-14Ar-33.1 | 43 (tested) |
| 42mm | 66.2(Stratophone)-20-44.2(Stratophone) | 50 |
| 44mm | 6Zak-16-4M1-14-4M1 | 36 |
| 44mm | 44.2-14-4M1-8-44.2 | 41 |
| 44mm | 6M1-14Ar-4M1-14Ar-33.1 | 41 (tested) |
| 44mm | 66.2(Stratophone)-22-44.2(Stratophone) | 50 |
33.1 - two 3 mm glasses with one layer of PVB film 0.33 microns 44.2 - two 4 mm glasses with a two-layer PVB film between the glasses. Stratophone is a soundproofing film produced by AGC consisting of two or more layers of PVB film.
Natural and mechanical ventilation
Ventilation can be, according to SNiP 31-01-2003:
- natural - with natural inflow and removal of air;
- mechanical - with mechanical stimulation of air inflow and removal;
- combined - with natural inflow and removal of air with partial use of mechanical stimulation.
The optimal combination in combination with installed plastic windows is, according to technicians from Window Company Business-M, a forced ventilation system and air recovery.
However, the high cost of individual recovery devices makes the segment of these products inaccessible to a large number of private customers, and in the multi-apartment residential sector only a few multi-storey business class buildings can boast of having such devices.
Obviously, the buyer of plastic windows faces a serious dilemma: which ventilation device to choose at an affordable price to ensure normal ventilation? Or is it easier and more practical to ventilate the room the “old-fashioned way”?
Comparison of ventilation devices for PVC windows
A visual comparison of affordable ventilation devices is shown in the table.
| Device | Ease of use | Low price | Versatility |
| Slit winter ventilation Opening for micro-ventilation is carried out by turning the handle at an angle of 45 degrees. | Great | Free for tilt and turn sashes manufactured by the company | Only on the swing-out window sash, only one ventilation option |
| Limiting comb “crocodile” Attached to the handle of the opening sash, has several positions for fixing the degree of opening | Great | One of the most inexpensive options | Used for rotary and tilt-and-turn sashes, only works in the open position of the sashes |
| Hidden multi-stage ventilation The device is inside the swing-out sash, hidden from view when the window is closed | Some dexterity is required to select the ventilation mode | Free for Tilt and Turn PVC Window Manufactured by the Company | Only for tilt and turn flap, several opening options |
| Supply ventilation valve Mounted on the window sash, provides manually adjustable or constant ventilation when the sash is closed | Adjustable control is carried out manually, which, when installed at the top of the window, makes it difficult to regularly change the ventilation mode. Unregulated ventilation requires compliance with a large number of conditions for normal operation of the device | It is the most expensive type of ventilation installed on PVC windows. Supply valve cost | A universal device that can be installed on any opening window, with the ability to ventilate when the sash is closed. |
Condensation and ice on PVC windows
If moisture suddenly begins to appear on the windows - in the form of dew drops - do not be alarmed, this is condensation. GOSSTROY OF RUSSIA recognized the appearance of condensation on double-glazed windows as a normal phenomenon.
However, many people consider the tightness of PVC windows to be one of the reasons stimulating the appearance of condensation, because in old wooden frames with micropores, cracks and loose shutters, condensation practically does not form.
Condensation on windows, glass or slopes
Contrary to the belief that condensation is a consequence of the high tightness of plastic windows, the reason for this phenomenon is different.
Moisture in the form of water vapor is always present in living spaces. A person excretes an average of 2-2.5 liters per day through breathing and sweat (about the same amount nutritionists recommend drinking per day to compensate for losses). With the windows hermetically closed and the ventilation system not working, these water vapors have nowhere to go and, at low temperatures outside the window, they condense into a liquid state.
Moisture appears at the coldest place in the room: walls, glass, frame or slopes.
The best remedy for condensation
Whatever modern technical innovations are offered to the window, the easiest way to combat condensation (tested in practice) is ventilation.
Regular ventilation completely eliminates condensation. The exception is the case when the glazing used a window structure with a double-glazed window that is not suitable for a given climatic zone in terms of “Heat Transfer Resistance”, according to SNiP 02/23/2003.
In case of significant miscalculations in energy efficiency, the condensation that has fallen on the glass unit of a plastic window turns into ice. To prevent condensation from occurring during the cold season, choose the warmest windows. Read more in the article “The warmest plastic windows”.
Air permeability of enclosing structures
Under the influence of wind and thermal pressure arising from the temperature difference between indoor and outdoor air, it is possible for air to move through the enclosing structure to the side with lower pressure. This phenomenon is called through filtration, and the property of materials and fences to allow air to pass through is called air permeability.
If the air flow is directed from the outdoor space into the room, then such end-to-end filtration is called infiltration, and exfiltration when the air flow is directed from the room to the outside.
The transfer of filtration air flow occurs in cases where the pressure difference on the outer and inner surfaces of the fence exceeds the resistance of the fence material to the passage of air flow.
The resistance provided to the filtration air flow of the enclosing structure is called air permeability resistance, (m2 h∙Pa)/kg, at ∆ P
=10Pa.
The air permeability of fences largely depends on the quality of manufacturing of the enclosing structures. The presence of cracks and looseness in them sharply reduces the resistance to air permeation of the fence. To increase the resistance to air permeation, it is advisable to use dense finishing layers on the inside and outside of the fence. Thus, plastering on both sides of a brick wall reduces its air permeability by 40 times compared to an unplastered one.
It is especially necessary to ensure low air permeability at the joints and interfaces between prefabricated elements in buildings made of large-sized panels and blocks.
Windows and doors also represent the weakest areas of a building in terms of air permeability. In order to increase the resistance to air permeation of these structural elements, it is necessary to provide elastic gaskets.
The low air permeability of the fence is considered a positive factor that ensures natural air exchange in the room. However, for thermal reasons, excessive air permeability of the fence is extremely undesirable, since in the winter it causes additional heat losses and cools the premises.
In order to protect buildings from additional heat losses during the cold season, when designing enclosing structures, it is necessary to test them for air permeability.
To assess the degree of air permeability of the enclosing structure, the value of its air permeability resistance is determined, (m2·h∙Pa)/kg, which should not be
less than the normalized air permeability resistance, (m2·h∙Pa)/kg.
The total resistance to air permeation of a multilayer enclosing structure, (m2·h∙Pa)/kg, is determined by the formula
= , (2.69)
where , ,…, are the air permeation resistance of individual layers of the fence, m2·h∙Pa/kg, taken according to the table. 2.23;
– number of layers of the enclosing structure.
The resistance to air permeation of layers of enclosing structures (walls and coverings) located between the air gap ventilated by outside air and the outer surface of the enclosing structure is not taken into account.
The normalized air permeability resistance, (m2 h∙Pa)/kg, of enclosing structures (except for filling windows, balcony doors and skylights) should be determined by the formula
= , (2.70)
where is the difference in air pressure on the outer and inner surfaces of enclosing structures, Pa, determined by the formula
= , (2.71)
where is the height of the building (from the floor level of the first floor to the top of the exhaust shaft or from the ground surface to the top of the cornice), m;
– the maximum of the average wind speeds by direction for January, the frequency of which is 16% or more (set at a standard height of 10 m), is taken according to Table 1 of SNiP 23-01-99*. For buildings with a height of more than 60 m, the table value should be multiplied by the coefficient ξ of the change in wind speed with height according to table. 2.24.
, – specific gravity of external and internal, respectively, N/m3, determined by the formulas
= , (2.72)
= , (2.73)
where , are the calculated temperatures of external and internal air, respectively;
— normalized air permeability of enclosing structures, kg/(m2∙h), taken in accordance with table. 2.25.
Table 2.23
Resistance to air permeation of materials and structures.
| Item no. | Materials and designs | Layer thickness, mm | Air permeation resistance, (m²hPa)/kg |
| Solid concrete (no joints) | |||
| Gas silicate (no seams) | |||
| Brickwork made of solid bricks on cement-sand mortar with a thickness of 1 brick or more | 250 or more | ||
| Brickwork made of solid bricks on cement-sand mortar, half a brick thick | |||
| Brickwork made of solid bricks on cement-slag mortar with a thickness of 1 brick or more | 250 or more | ||
| Brickwork made of solid bricks on cement-slag mortar, half a brick thick | |||
| Laying hollow ceramic bricks on cement-sand mortar half a brick thick | — | ||
| Masonry of lightweight concrete stones with cement-sand mortar | |||
| Masonry of lightweight concrete stones with cement-slag mortar | |||
| Sheathing made of rigid wood fiber sheets with sealed seams | 3,3 | ||
| Cladding made of gypsum dry plaster with seam sealing | |||
| Autoclaved foam concrete (without seams) | |||
| Expanded polystyrene | 50 – 100 | ||
| Solid foam glass (without seams) | >2000 | ||
| Hard mineral wool slabs | |||
| Ruberoid | 1,5 | Airtight | |
| Glued plywood (without seams) | 3 – 4 | ||
| Solid cinder concrete (without seams) | |||
| Plastering with cement-sand mortar on stone or brickwork | |||
| Expanded clay concrete with a density of 900 kg/m³ | 250 – 400 | 13 – 17 | |
| The same, 1000 kg/m³ | 250 – 400 | 53 – 80 | |
| The same, 1100 – 1300 kg/m³ | 250 – 450 | 390 – 590 | |
| Slag pumice concrete with a density of 1500 kg/m³ | 250 — 400 | 0,3 |
Notes:
1. For brick and stone masonry with joints on the outer surface, the air permeability resistance given in this table should be increased by 20 m² h Pa/kg.
2. The resistance to air permeation of air layers and layers of enclosing structures made of bulk (slag, expanded clay, pumice, etc.), loose and fibrous (mineral wool, straw, shavings, etc.) materials should be taken equal to zero, regardless of the thickness of the layer .
Table 2.24
Change in wind speed with height relative to the standard height of 10m.
| Height, m | Coefficient for design wind speed, m/s | |||||||
| 2,5 | ||||||||
| 1,0 | 1,0 | 1,0 | 1,0 | 1,0 | 1,0 | 1,0 | 1,0 | 1,0 |
| 2,8 | 2,4 | 2,2 | 1,9 | 1,8 | 1,7 | 1,5 | 1,4 | 1,2 |
| 3,2 | 2,8 | 2,5 | 2,1 | 2,0 | 1,8 | 1,7 | 1,6 | 1,4 |
| 3,5 | 3,0 | 2,7 | 2,4 | 2,1 | 2,0 | 1,8 | 1,7 | 1,4 |
| 3,8 | 3,2 | 2,8 | 2,5 | 2,3 | 2,1 | 1,9 | 1,8 | 1,5 |
| 3,8 | 3,4 | 3,0 | 2,6 | 2,4 | 2,2 | 2,0 | 1,9 | 1,6 |
| 4,0 | 3,4 | 3,0 | 2,6 | 2,4 | 2,3 | 2,1 | 2,0 | 1,7 |
| 4,0 | 3,4 | 3,2 | 2,8 | 2,5 | 2,3 | 2,1 | 2,1 | 1,8 |
| 4,0 | 3,6 | 3,2 | 2,9 | 2,6 | 2,4 | 2,2 | 2,2 | 1,8 |
| 4,0 | 3,6 | 3,2 | 2,9 | 2,6 | 2,5 | 2,3 | 2,2 | 1,9 |
The air permeability resistance of windows and balcony doors of residential and public buildings, as well as windows and skylights of industrial buildings, (m2 h∙Pa)/kg, must be no less than the standardized air permeation resistance , determined by the formula
= , (2.74)
where is the same as in formula (2.70);
– the same as in formula (2.71);
– 10Pa – the difference in air pressure on the outer and inner surfaces of translucent enclosing structures, at which the air permeability resistance of the certified sample is determined.
Table 2.25
Standardized air permeability of enclosing structures.
| № | Walling | Air permeability kg/(m2 h), no more |
| External walls, ceilings and coverings of residential, public, administrative and domestic buildings and premises | 0,5 | |
| External walls, ceilings and coverings of industrial buildings and premises | 1,0 | |
| Joints between panels of external walls: a) residential buildings b) industrial buildings | 0,5 1,0 | |
| Entrance doors to apartments | 1,5 | |
| Entrance doors to residential, public and domestic buildings | 7,0 | |
| Windows and balcony doors of residential, public and domestic buildings and premises in wooden frames; windows and skylights of air-conditioned industrial buildings | 6,0 | |
| Windows and balcony doors of residential, public and domestic buildings and premises in plastic and aluminum frames | 5,0 | |
| Window. Doors and gates of industrial buildings | 8,0 | |
| Lanterns of industrial buildings | 10,0 |
Window blocks and balcony doors in residential and public buildings should be selected according to the classification of air permeability of the vestibules according to GOST 26602.2: 3-storey and above - not lower than class B; 2-storey and below - within classes V-D.
For the selected type of translucent structure, it is necessary to determine the air permeation resistance, (m2·h∙Pa)/kg, using the formula
= , (2.75)
where is the air permeability of the translucent structure, kg/(m2 h) at = 10 Pa , taken according to certification tests;
– indicator of the filtration mode of translucent structures, obtained from certification tests.
In the case where ≥ , the selected translucent structure satisfies the requirements of SNiP 23-02-03 for air permeability resistance, otherwise it is necessary to replace the translucent structure with another and carry out the calculation again.
Under the influence of wind and thermal pressure arising from the temperature difference between indoor and outdoor air, it is possible for air to move through the enclosing structure to the side with lower pressure. This phenomenon is called through filtration, and the property of materials and fences to allow air to pass through is called air permeability.
If the air flow is directed from the outdoor space into the room, then such end-to-end filtration is called infiltration, and exfiltration when the air flow is directed from the room to the outside.
The transfer of filtration air flow occurs in cases where the pressure difference on the outer and inner surfaces of the fence exceeds the resistance of the fence material to the passage of air flow.
The resistance provided to the filtration air flow of the enclosing structure is called air permeability resistance, (m2 h∙Pa)/kg, at ∆ P
=10Pa.
The air permeability of fences largely depends on the quality of manufacturing of the enclosing structures. The presence of cracks and looseness in them sharply reduces the resistance to air permeation of the fence. To increase the resistance to air permeation, it is advisable to use dense finishing layers on the inside and outside of the fence. Thus, plastering on both sides of a brick wall reduces its air permeability by 40 times compared to an unplastered one.
It is especially necessary to ensure low air permeability at the joints and interfaces between prefabricated elements in buildings made of large-sized panels and blocks.
Windows and doors also represent the weakest areas of a building in terms of air permeability. In order to increase the resistance to air permeation of these structural elements, it is necessary to provide elastic gaskets.
The low air permeability of the fence is considered a positive factor that ensures natural air exchange in the room. However, for thermal reasons, excessive air permeability of the fence is extremely undesirable, since in the winter it causes additional heat losses and cools the premises.
In order to protect buildings from additional heat losses during the cold season, when designing enclosing structures, it is necessary to test them for air permeability.
To assess the degree of air permeability of the enclosing structure, the value of its air permeability resistance is determined, (m2·h∙Pa)/kg, which should not be
less than the normalized air permeability resistance, (m2·h∙Pa)/kg.
The total resistance to air permeation of a multilayer enclosing structure, (m2·h∙Pa)/kg, is determined by the formula
= , (2.69)
where , ,…, are the air permeation resistance of individual layers of the fence, m2·h∙Pa/kg, taken according to the table. 2.23;
– number of layers of the enclosing structure.
The resistance to air permeation of layers of enclosing structures (walls and coverings) located between the air gap ventilated by outside air and the outer surface of the enclosing structure is not taken into account.
The normalized air permeability resistance, (m2 h∙Pa)/kg, of enclosing structures (except for filling windows, balcony doors and skylights) should be determined by the formula
= , (2.70)
where is the difference in air pressure on the outer and inner surfaces of enclosing structures, Pa, determined by the formula
= , (2.71)
where is the height of the building (from the floor level of the first floor to the top of the exhaust shaft or from the ground surface to the top of the cornice), m;
– the maximum of the average wind speeds by direction for January, the frequency of which is 16% or more (set at a standard height of 10 m), is taken according to Table 1 of SNiP 23-01-99*. For buildings with a height of more than 60 m, the table value should be multiplied by the coefficient ξ of the change in wind speed with height according to table. 2.24.
, – specific gravity of external and internal, respectively, N/m3, determined by the formulas
= , (2.72)
= , (2.73)
where , are the calculated temperatures of external and internal air, respectively;
— normalized air permeability of enclosing structures, kg/(m2∙h), taken in accordance with table. 2.25.
Table 2.23
Resistance to air permeation of materials and structures.
| Item no. | Materials and designs | Layer thickness, mm | Air permeation resistance, (m²hPa)/kg |
| Solid concrete (no joints) | |||
| Gas silicate (no seams) | |||
| Brickwork made of solid bricks on cement-sand mortar with a thickness of 1 brick or more | 250 or more | ||
| Brickwork made of solid bricks on cement-sand mortar, half a brick thick | |||
| Brickwork made of solid bricks on cement-slag mortar with a thickness of 1 brick or more | 250 or more | ||
| Brickwork made of solid bricks on cement-slag mortar, half a brick thick | |||
| Laying hollow ceramic bricks on cement-sand mortar half a brick thick | — | ||
| Masonry of lightweight concrete stones with cement-sand mortar | |||
| Masonry of lightweight concrete stones with cement-slag mortar | |||
| Sheathing made of rigid wood fiber sheets with sealed seams | 3,3 | ||
| Cladding made of gypsum dry plaster with seam sealing | |||
| Autoclaved foam concrete (without seams) | |||
| Expanded polystyrene | 50 – 100 | ||
| Solid foam glass (without seams) | >2000 | ||
| Hard mineral wool slabs | |||
| Ruberoid | 1,5 | Airtight | |
| Glued plywood (without seams) | 3 – 4 | ||
| Solid cinder concrete (without seams) | |||
| Plastering with cement-sand mortar on stone or brickwork | |||
| Expanded clay concrete with a density of 900 kg/m³ | 250 – 400 | 13 – 17 | |
| The same, 1000 kg/m³ | 250 – 400 | 53 – 80 | |
| The same, 1100 – 1300 kg/m³ | 250 – 450 | 390 – 590 | |
| Slag pumice concrete with a density of 1500 kg/m³ | 250 — 400 | 0,3 |
Notes:
1. For brick and stone masonry with joints on the outer surface, the air permeability resistance given in this table should be increased by 20 m² h Pa/kg.
2. The resistance to air permeation of air layers and layers of enclosing structures made of bulk (slag, expanded clay, pumice, etc.), loose and fibrous (mineral wool, straw, shavings, etc.) materials should be taken equal to zero, regardless of the thickness of the layer .
Table 2.24
Change in wind speed with height relative to the standard height of 10m.
| Height, m | Coefficient for design wind speed, m/s | |||||||
| 2,5 | ||||||||
| 1,0 | 1,0 | 1,0 | 1,0 | 1,0 | 1,0 | 1,0 | 1,0 | 1,0 |
| 2,8 | 2,4 | 2,2 | 1,9 | 1,8 | 1,7 | 1,5 | 1,4 | 1,2 |
| 3,2 | 2,8 | 2,5 | 2,1 | 2,0 | 1,8 | 1,7 | 1,6 | 1,4 |
| 3,5 | 3,0 | 2,7 | 2,4 | 2,1 | 2,0 | 1,8 | 1,7 | 1,4 |
| 3,8 | 3,2 | 2,8 | 2,5 | 2,3 | 2,1 | 1,9 | 1,8 | 1,5 |
| 3,8 | 3,4 | 3,0 | 2,6 | 2,4 | 2,2 | 2,0 | 1,9 | 1,6 |
| 4,0 | 3,4 | 3,0 | 2,6 | 2,4 | 2,3 | 2,1 | 2,0 | 1,7 |
| 4,0 | 3,4 | 3,2 | 2,8 | 2,5 | 2,3 | 2,1 | 2,1 | 1,8 |
| 4,0 | 3,6 | 3,2 | 2,9 | 2,6 | 2,4 | 2,2 | 2,2 | 1,8 |
| 4,0 | 3,6 | 3,2 | 2,9 | 2,6 | 2,5 | 2,3 | 2,2 | 1,9 |
The air permeability resistance of windows and balcony doors of residential and public buildings, as well as windows and skylights of industrial buildings, (m2 h∙Pa)/kg, must be no less than the standardized air permeation resistance , determined by the formula
= , (2.74)
where is the same as in formula (2.70);
– the same as in formula (2.71);
– 10Pa – the difference in air pressure on the outer and inner surfaces of translucent enclosing structures, at which the air permeability resistance of the certified sample is determined.
Table 2.25
Standardized air permeability of enclosing structures.
| № | Walling | Air permeability kg/(m2 h), no more |
| External walls, ceilings and coverings of residential, public, administrative and domestic buildings and premises | 0,5 | |
| External walls, ceilings and coverings of industrial buildings and premises | 1,0 | |
| Joints between panels of external walls: a) residential buildings b) industrial buildings | 0,5 1,0 | |
| Entrance doors to apartments | 1,5 | |
| Entrance doors to residential, public and domestic buildings | 7,0 | |
| Windows and balcony doors of residential, public and domestic buildings and premises in wooden frames; windows and skylights of air-conditioned industrial buildings | 6,0 | |
| Windows and balcony doors of residential, public and domestic buildings and premises in plastic and aluminum frames | 5,0 | |
| Window. Doors and gates of industrial buildings | 8,0 | |
| Lanterns of industrial buildings | 10,0 |
Window blocks and balcony doors in residential and public buildings should be selected according to the classification of air permeability of the vestibules according to GOST 26602.2: 3-storey and above - not lower than class B; 2-storey and below - within classes V-D.
For the selected type of translucent structure, it is necessary to determine the air permeation resistance, (m2·h∙Pa)/kg, using the formula
= , (2.75)
where is the air permeability of the translucent structure, kg/(m2 h) at = 10 Pa , taken according to certification tests;
– indicator of the filtration mode of translucent structures, obtained from certification tests.
In the case where ≥ , the selected translucent structure satisfies the requirements of SNiP 23-02-03 for air permeability resistance, otherwise it is necessary to replace the translucent structure with another and carry out the calculation again.
Window soundproofing
The noise level of residential premises is regulated by sanitary standards. This means that its maximum level has been determined, which does not affect a person’s health and well-being and does not interfere with restful sleep and rest. In a residential area, the noise level should not exceed the permissible maximum.
However, in city apartments, especially if their windows face streets with a lot of traffic, it is extremely difficult to achieve the desired silence . Owners of old, low-quality windows suffer greatly from noise penetrating into their apartments. There is an opinion that replacing old-style windows with metal-plastic ones will solve the problem of sound insulation of the apartment. This is not always true.
Windows must be properly selected for good sound insulation of a room. And for this you need to know the main nuances that determine the sound insulation of windows.
Cost of soundproof double glazed windows
You can achieve the same level of sound insulation by using different double-glazed windows. The level of sound insulation is selected, most often, in combination with the thermal insulation parameter of the double-glazed window, as well as cost. The degree of noise protection can be improved both by increasing the thickness of the glass and the width of the internal chamber. In the second case, this improvement will have virtually no effect on the cost of the double-glazed window. Adding thicker glass 6 mm or laminated triplex glass to a double-glazed window will significantly increase its cost. Read more about laminated glass and their protective properties in the material: Safety glasses and double-glazed windows.
A company specialist will help you select a double-glazed window according to the parameters.
Volume and frequency of sound.
What is sound and how does a person perceive it? Sound is a mechanical wave that can travel through solids, liquids and gases. Sound waves are perceived by humans through the organs of hearing. For the perception of sound waves, their amplitude and frequency are important. The amplitude or loudness of sound is characterized by such a physical quantity as sound pressure. Its unit of measurement is 1dB. Absolute silence is taken as zero here, when the human ear does not perceive any sounds. This is the lower threshold of audibility. A few examples will help you imagine sound pressure values.
The frequency of a sound wave is a physical quantity that determines the number of vibrations per unit time. Its unit of measurement is 1 Hz (one oscillation per second). Typically, the human ear perceives sound frequencies from 16 Hz to 20 kHz. Medium frequencies in the range from 400 Hz to 3 kHz are perceived best by humans . The ear is insensitive to low frequencies, however, they can cause significant harm to human health.
Soundproofing classes of windows.
The noise level of a living space consists of many sounds that are generated inside the room and penetrate from the outside. The strongest and most constant source of noise that penetrates city apartments is public transport. This is an external source of sound vibrations. You can isolate a room from it only by installing windows with soundproofing characteristics corresponding to the noise level.
The window structure is the main part that blocks the mass of extraneous sounds from the street from entering the room. The sound penetrating into the room is partially attenuated, reflecting from interior items. However, at the same time, its volume decreases by only 5 dB, and this is the case if there are carpets and upholstered furniture in the room - objects that strongly absorb sound. The main part of the sound waves should be reflected by the window.
According to the German standard of the “Association of German Engineers” VDI 2719 , each modern window has its own sound insulation class. This parameter determines the soundproofing characteristics of the window. Based on the level of noise reduction, modern windows are divided into six soundproofing classes.
According to the domestic, Interstate standard “Window blocks”, GOST 23166-99 :
According to the sound insulation indicator, products are divided into classes with a reduction in airborne noise from urban traffic flow:
According to sanitary standards that determine protection from noise, the sound level should not be more than 30 dB for apartments, living quarters in holiday homes, sleeping quarters in kindergartens and boarding schools. For industrial premises, the permissible noise level is much higher.
According to wind load resistance
Based on wind load resistance, products are divided into classes:
| Class | C resistance to wind load, Pa |
| A | More than 1000 |
| B | 800-999 |
| IN | 60-0799 |
| G | 400-599 |
| D | 200-399 |
| Note: products with wind load resistance below 200 Pa are not assigned a class | |
The specified pressure drops are used when assessing the performance characteristics of products.
Deflections of product parts are determined at pressure drops that are twice the upper limits for the classes specified in the classification.
Choosing a soundproofing window.
First of all, it is necessary to determine which class of sound insulation window should be installed in a particular location. To do this, you just need to correctly assess the intensity of external noise around the window installation site. So, if the windows face a quiet courtyard where there is no traffic, then it will be enough to install a third-class or even second-class window. If the windows face the street along which traffic passes, and also if the windows are located on the lower floors, attenuation of street sounds to acceptable levels is possible by installing windows of at least the fourth class of sound insulation. And if the windows face a busy highway, you must choose fifth-class sound insulation.
It should also be noted that sound insulation indicators correspond to tightly closed windows. If the window is set to micro-ventilation, and even more so if the sash is folded back, the value of its sound insulation decreases sharply . A window with a third class of sound insulation will provide a noise reduction of only 18 dB with micro-ventilation, and by 10 with the sash tilted.
It must be remembered that you should not choose windows of a higher sound insulation class unless necessary . After all, silence itself also creates an uncomfortable environment. For a person, “ringing silence” is unnatural and creates an unpleasant, depressing impression. It should also be noted that it is impossible to achieve absolute silence in apartment buildings. If noise from the street is not heard, sounds from the staircase or from other apartments will become more noticeable.
What does window soundproofing depend on?
The main factors affecting sound insulation are the following:
- soundproofing class of window profile;
- soundproofing class of glass unit;
- window tightness when closed;
- tightness of window joints.
The window profile greatly influences the passage of sounds through the window . However, its significance in this is not decisive. After all, the area of the window profile is much smaller than the double-glazed window, so the main sound does not pass through the profile, but through the double-glazed window. Therefore, the opinion that only metal-plastic profiles well isolate a room from extraneous sounds is erroneous. The window profile material has little effect on the sound insulation characteristics of the entire window. The design of the double-glazed windows is much more important here.
Airtightness of PVC windows and room ventilation
As a rule, during operation, old windows allow cold air to pass through the cracks, which, when warming up in the room, absorbs moisture. At the same time, passing between the glass, cold air prevents moisture from falling on the slopes and on the inside of the windows. New plastic windows close tightly, leaving no gaps, and therefore inevitably change the microclimate in the apartment. Along with the fact that they make the home warmer and protect against street dust and noise, PVC windows make it difficult to remove excess moisture and can lead to condensation on the glass and in the coldest areas of the walls.
Air tightness and ventilation of plastic windows
Currently, the problem of airtightness of windows and air exchange in the room is being actualized. The degree of window sealing determines the level of comfort and well-being of a person inside a glazed room.
Modern technologies do not stand still and make it possible to properly organize air exchange indoors. The design of windows involves providing controlled ventilation in combination with burst ventilation and avoiding uncontrolled infiltration and thoughtless multi-hour ventilation.
Experts advise owners of new plastic windows to regularly ventilate the room for 10 minutes. However, in practice, such ventilation is not always feasible and requires a solution that does not depend on the constant technical measures carried out by residents.
There are quite a lot of sources of moisture in the premises. , this is the person himself, whose life activity includes breathing and sweating, which significantly increase humidity. A large amount of moisture is released during cooking, showering, washing and cleaning. Indoor plants provide additional moisture.
Air permeability as an indicator of energy efficiency
For the construction of multi-storey and private residential buildings, new wall materials and insulation with improved performance properties are increasingly being used.
But when choosing a suitable material, most developers focus on their cost in order to increase the profitability of the work and thermal conductivity, on which warmth in winter depends.
And breathability takes a back seat, if not a back seat.
Such omissions at the stage of design and construction of a facility entail significant costs when operating a house in winter, worsen the microclimate inside, and can also cause an emergency with unpredictable consequences.
Breathability is especially important for the energy efficiency of a building.
To create a comfortable microclimate inside, you need not only good heating, but also ventilation and air conditioning, so when calculating air exchange, you must take into account the amount of air that passes through the enclosing structures.
Air flows not provided for by the building design, which enter through cracks in windows and doors, defects in walls and roofs, lead to the following negative consequences:
- increased wear of load-bearing and enclosing elements;
- reducing the comfort of being inside the rooms;
- air exfiltration due to wind and heat pressure.
Too much air exchange through the building envelope leads to the fact that the ventilation and air conditioning system does not work as intended by the designer.
This leads to “weathering” of heat during the cold period.

