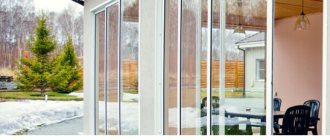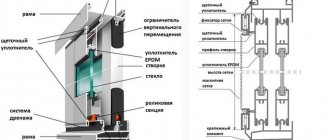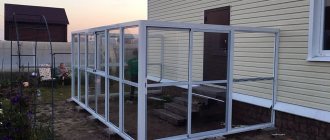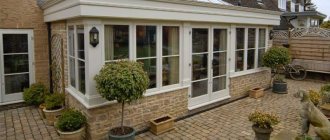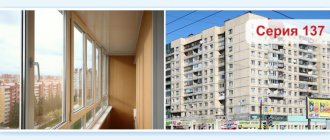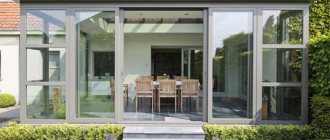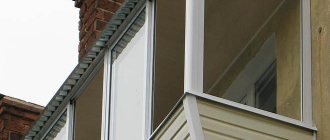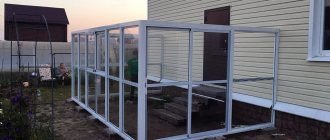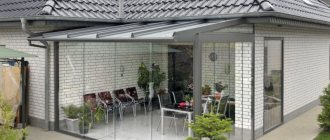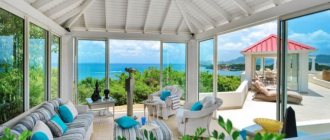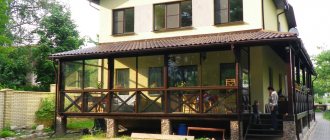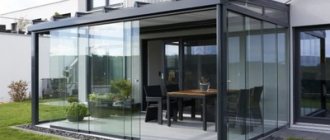Blog > Country house > Frameless glazing of verandas and terraces
16.11.2021
Frameless glazing of terraces, balconies and loggias is a new technology that allows you to improve the degree of visibility of the territory, create a feeling of open space while maintaining the tightness and required degree of thermal insulation of the room.
The price for such work on arranging a summerhouse is higher than that of plastic and wooden analogues.
This method of finishing premises is considered elite, because... requires large expenses and indicates the welfare of property owners. Let's consider the features, pros and cons of this technology. Let's start with the cost:
Order frameless glazing for your veranda or terrace! 40% discount
What is frameless glazing?
This method of arranging the facades of buildings and small buildings is distinguished by the elegance and airiness of the finished structures. The absence of massive partitions allows you to create continuous transparent walls from ceiling to floor. There are no restrictions on width and height. Specialists are ready to install a transparent system around the perimeter of an object of any size and configuration.
Frameless windows for the terrace consist of the following parts:
- Load-bearing profiles. The parts are installed at the top and bottom of the openings. The profiles bear the load from moving and stationary structural elements. They are steel strips with grooves for moving and rotating transparent panels.
- Side profiles. They limit the movement of double-glazed windows. They have special gaskets that ensure tightness when closing the windows.
- Transparent panels. Made from tempered or laminated glass with a thickness of 6 mm or more. At the request of the customer, they are made tinted, colored, mirrored or matte. There is a possibility of sandblasting.
- Closer. Designed to move blocks along profiles and direct them to their final position (open/closed).
- Latches. Provides fixation of the valves in their assigned position.
- Frame profiles. They are thin and durable strips into which glass is inserted. A bearing mechanism is attached to the frames, ensuring their free and smooth sliding in the opening.
- Roller system. Structures can be equipped with them on both sides or only on top, when the lower part slides along the profile and the load falls on the upper part of the opening.
- Plums. Designed for drainage of melt and storm water. Attached to the top and bottom of horizontal profiles.
For comfortable use of the doors, they are equipped with ergonomic handles, which are comfortable, durable and small in size.
Metal parts are processed by powder spraying. This coating does not create glare and is resistant to corrosion and abrasion.
For residents of the lower floors, it is possible to install a lock that prevents unauthorized opening of windows from the outside.
Installation of sliding structures on balconies and loggias is carried out by high-class specialists. The work performed and materials are guaranteed for up to 40 years.
Design features of frameless structures
Before purchasing, you should understand the features of such structures:
- The system is secured using horizontal profiles, which are installed from the sides, bottom and top.
- All gaps are sealed with a transparent polymer seal.
- The glass is durable, tempered, impact-resistant. The canvas is tested for wind loads and is selected taking into account the number of floors.
- When opened, the glass rolls over the corners and then folds like pages.
- You can set the ventilation mode.
- Possibility of using tinted glass.
Advantages and disadvantages of frameless glazing of verandas and terraces
If you look at the photo of a gazebo equipped with panoramic panels, you get the impression that the internal space of the building is completely accessible. There is a view of the ceiling, floor and interior of the room. This effect is achieved by the absence of wide joints between transparent structural elements. You can read more about the types of panoramic glazing in our other article.
Frameless glazing has the following advantages:
- Possibility of installation on facades and in buildings of any complexity and size. The panels can be installed on the front and sides of the balcony.
- Preservation of the architectural features of the building . Thanks to the transparency of the panels, there is no impression of bulkiness or pressure.
- Giving the building a presentable appearance . The building looks rich, luxurious and elegant.
- Creating a high-quality overview of the surrounding landscape . Panoramic structures do not refract images, creating a single picture when viewed from the inside.
- High degree of transparency. It is achieved by using a homogeneous material without an intermediate layer.
- Wide selection of types of designs and colors. The customer can choose goods of domestic and foreign production.
- Receiving a high degree of natural sunlight . This factor is valued when growing flowers and other greenery in a greenhouse.
Disadvantages of this design:
- The price for frameless glazing of a veranda is high enough to be affordable to all segments of the population in Moscow and the region.
- High level of heat losses . Thin glass does not insulate the room from external cold and heat.
- Low level of protection against external penetration . A guarantee is provided only by the installation of heavy and expensive bulletproof panels.
- The need for careful and expensive preparation of the opening . It must be reinforced with reinforced concrete structures. And this may be unacceptable for balcony slabs with low load-bearing capacity.
- Excessive condensation. To remove it, it is necessary to install drainage systems. Otherwise, water will flow onto the floor and spoil the interior decoration. There is a high chance of mold development.
- Difficulty in cleaning . To wash the outer sash, it is necessary to set the entire structure in motion.
Despite such nuances, glazing a gazebo in Moscow is a popular service, ordered by people who value beautiful and practical things.
Glazing options for warm terraces
For glazing permanent structures on a solid foundation, it is better to choose warm, panoramic structures made of warm aluminum, wood, plastic with double-glazed windows.
✔ Hinged entrance door + fixed glazing - standard way to enter the terrace
Photo: swing doors are an irrational way to use spaceAdvantages of swing doors:
- Affordable price from 15,000 rubles per door
- Threshold height options – high, low or none
Disadvantages of swing doors:
- Significant increase in the cost of a door in a burglar-resistant version (from RUB 50,000)
- Size limitation - the recommended sash width is no more than 1.1 meters; there may be difficulties with furniture
- Irrational use of space near the door; you need to leave free space for opening the door
✔ Sliding panoramic door + fixed glazing – fashionable and modern glazing
Advantages of sliding structures:
- High heat-protective properties and the absence of blowing will keep the house warm and protect its inhabitants from colds.
- A minimum of binding and maximum transparency provide a beautiful look and a feeling of freedom.
- Excellent sound insulation if necessary.
- Easy opening of very large and heavy doors is accessible for the smallest residents.
- Ergonomics – optimal use of space near the door, because there is no need to leave free space for the leaf.
Disadvantages of sliding panoramic doors:
- High cost compared to other systems
- 50% opening area
Reliable protection against penetration, when using special glazing and fittings, even in ventilation mode.
Prices for warm structures depend on the selected configuration and start from 10,000 rubles. m2.
Brands and types
Today, sliding glazing is represented by several domestic and foreign manufacturers. The consumer has the opportunity to select products in a wide range of design solutions and maneuver in the ratio of price and quality parameters.
The Russian company Estel produces systems that are superior to foreign analogues in many characteristics.
Thus, frames and profiles are made of stainless steel, resistant to corrosion and friction.
The sashes are secured at the top and bottom, which greatly increases their wind resistance. The downside is that production is carried out on outdated equipment, which leads to backlashes exceeding the permissible dimensions.
One of the most popular foreign brands is the Spanish company Claroflex . The systems have lower bearing rollers with an upper support. They are used for finishing rooms with smooth facades, rectangular and complex configurations.
The difference between this product is its almost absolute tightness in the closed position. Materials that meet European environmental standards are used in production.
Another European company, Metropol, supplies its products to the capital market. Folding systems are assembled from sashes up to 330 cm high and up to 80 cm wide. The filling is tempered glass, which can withstand strong gusts of wind and impacts from hard objects.
A feature of the brand is the accuracy of the fitting of the units and the softness of their operation.
The Cover brand supplies the domestic market with products characterized by high levels of tightness. The rollers are made of polymer plastic and do not make noise when moving along the guides.
The profiles are made of wear-resistant alloy with a service life of 50 years.
The Panorama brand is in demand not only for arranging openings and free-standing buildings. The products are used to create partitions inside studios and offices. The height of the doors can reach 400 cm with a width of 100 cm.
The price for frameless glazing of terraces is higher than that of plastic and wooden analogues. The use of domestic products is 30-50% cheaper than foreign parts.
Methods of caring for the structure
The structures used for frameless glazing are very easy to maintain: they only need one treatment per year with a silicone spray. They can serve you for a very long time (several decades) if you take proper care of them.
The service life of a panoramic window with proper care is several decades.
Several rules have also been developed that can help maintain the integrity of glass during processing, avoid scratches, as well as other defective troubles:
- The most important condition is to avoid the use of newsprint, even if the effectiveness of this method brings positive results. Of course, the glass used in glazing is highly durable, but the use of paper for several years contributes to the appearance of scratches, and sometimes very deep ones.
- Do not use a dry or hard cloth, this will have a bad effect on the condition of the glass . Heat treatment or the use of chemicals may have a detrimental effect on them.
- Increased temperatures, as well as the use of chemicals, negatively affect the glass itself; they become more vulnerable to damage. In order to wipe glass, the best material is a soft cloth like gauze.
In practice, it is best to use a special product designed for treating glass and a soft cloth, and it is best for housewives to know what not to do with them, and it is advisable not to use methods and means that are not recommended by the manufacturer.
Features of the Finnish brand Lumon
Finnish frameless glazing of verandas and terraces is designed for the harsh weather conditions that are characteristic of this Scandinavian country. The panels are made of high-strength tempered glass with a thickness of 6-12 mm.
Exact prices for the Lumon can be found on this page: link
Powerful blocks can withstand not only extreme loads, but also impacts from stones. At the same time, scratches and chips do not remain on the surface of the doors, incl. after prolonged exposure to sandy winds.
The width of the glass can vary between 40-120 cm with a height of 80-400 cm. The service life of the products is at least 30 years.
Finnish glazing has only upper and lower linings to which the rotating mechanism is attached. The rollers, made of wear-resistant nylon, operate accurately and quietly. The design allows you to open the façade partially or completely. The movement of the blades occurs automatically after turning the next sash. By moving them one by one, you can completely open the terrace, and the panels will be assembled into a neat block.
The edges of the glass are ground down so precisely that when they are joined, there are no visible gaps left.
The carefully polished edges do not refract light and are only visible upon close inspection. Thanks to the precision of the fit, high levels of thermal insulation and tightness are achieved.
Joy Vision frameless glazing - modern technologies and impeccable quality!
Russian frameless glazing systems Joy Vision are an opportunity to radically change the appearance of an apartment, house, gazebo or terrace, giving them exclusivity! Allows you to get solid glass walls. Unique technologies in Joy Vision systems allow you to implement projects of any complexity!
Threshold-free glazing of verandas, gazebos, creation of internal partitions with the possibility of parking the sashes - JV Line systems:
_____________________________________________________________________________________
Frameless glazing of gazebos, verandas, and terraces, zoning of space with parallel movement of the sashes and a flat threshold - JV Slider systems:
_____________________________________________________________________________________
Glazing with the possibility of perpendicular parking of sashes - JV Base system:
Thanks to their high quality, Joy Vision systems provide maximum visibility and light penetration into the room. Allows you to enjoy amazing panoramas. In the summer, they are able to open the perimeter as much as possible, letting in fresh air . Provides the possibility of glazing rooms of any size.
Moreover, completely transparent glass walls will be created!
The profiles are made of high-quality alloys and, unlike competitors, have soft, rounded corners. They can be painted in any RAL color.
The thickness of tempered glass is selected taking into account the level of wind loads. Glass can be mirrored, tinted, frosted.
Joy Vision frameless designs can be round, oval, or angular.
Calculate price Call a measurer
________________________________________________________________________________
Installation features
Glazing of the gazebo can be carried out using a panoramic or window method. The first option is more prestigious, convenient and functional. Complete decoration of the room with transparent panels provides excellent visibility and a feeling of unity with nature. If necessary, part or all of the doors are moved to allow fresh air to enter. In strong winds or during precipitation, the panels move, protecting people from adverse weather conditions. Below are the verandas: photos of different glass positions.
Unlike plastic and wooden structures, the installation of frameless panels has the following features:
- Careful preparation of the opening. Since the joining of the panels must be without gaps, curvature of the profiles is eliminated in advance. To do this, the foundation of the building is strengthened and drainage pipes are installed. In cold climates, piles are built, the lower end of which falls below the freezing level.
- Use of materials with a low coefficient of thermal expansion. The profiles are attached to silicone washers, which ensure their sliding along the base during temperature changes.
- Installation of drainage or condensate collection systems. This phenomenon is observed when the humidity level in the room increases and it is heated above the ambient temperature. Warm air can be supplied to the glass, or droplets rolling down through channels are discharged into a storage tank.
- Use of special adhesives. In order not to weaken the canvas with holes in the edges and corners, glue is used to attach the frames. Thanks to this, the products are able to withstand heavy loads.
The entrance group with panoramic glazing is made by analogy with the doors. Since this structural element is subject to more intensive use, a larger number of rollers are installed on it.
Fashion trend in home decoration
The use of frameless glazing will be an ideal and indispensable method of protecting terraces and verandas in areas that are subject to heavy rain, winds and bad weather. This kind of glazing will protect your space from dust, pollution, excess moisture and bad weather. The terrace (veranda) will be very easy to maintain and use directly.
Panoramic glazing of a terrace or veranda is especially important in areas with rainy weather
This also helps to get rid of problems associated with temperature and humidity in the rooms adjacent to the verandas. Condensation and mold are reduced to zero in houses that use frameless glazing.
This kind of design adds its own flavor to the appearance of the terrace or veranda. The joints that are present between the glasses used are absolutely invisible, which also affects external perception.
The designs are created taking into account new developments using modern manufacturing technologies and materials. They will serve their owners for a very long time and will not lose their appearance and functional qualities. The profiles used help ensure reliability and minimize the risk of glass sheets breaking. The mechanism for opening and closing windows is designed in such a way that it provides protection against burglary.
The main advantage of using frameless structures is absolute safety
Glass is protected from the possibility of injury and cuts to the user by dulling sharp edges or grinding. Manufacturers make their products safe to use.
The use of this type of glazing, such as frameless, is a way to give the building an original appearance, while the absence of racks will allow light rays to enter the room without obstacles, and the panoramic view opening from the windows of the building will delight the eyes of the owners.
The most important factor remains the reliability of using this type of glazing due to the use of high-strength glass and aluminum. The structure remains safe even if you try to break it. Frameless windows will look original, creating a panoramic view and letting as much sunlight into the room as possible. This is especially true when creating winter gardens on the terrace or constructing a gazebo with panoramic windows.
The cost of glazing verandas and terraces in Moscow and the Moscow region
The price of frameless patio windows depends on several factors. The amount of work is considered decisive.
In addition, the following components influence the order estimate:
- Geometry of the room. The more complex it is (corners, curved areas, niches), the higher the costs will be.
- Brand selection. Foreign components are more expensive because... purchased for foreign currency. The price increases due to transportation costs and customs duties.
- The quality of the material used. Thus, stainless steel is more expensive than aluminum, tempered glass is more expensive than laminated fabric, and nylon rollers are more expensive than their iron counterparts.
- Work completion time. For urgent glazing, price per sq. m will be 40-60% higher than a standard order. People resort to this solution when the need arises to arrange their property for receiving guests.
The average order fulfillment time in the capital and region is 1 calendar month. Urgent orders are placed 7-10 calendar days in advance.
The installation price for 1 m² , provided that 10 mm thick tempered glass is used, is:
- “slide” type - 10,000 rub./m²;
- “book” type - 12,000 rubles/m²;
- type “parking” - 18,000 rub./m²;
- accordion type - 20,000 rub./m²;
- type “line” - 30,000 rub./m².
When ordering over RUB 1,000,000. An additional discount of 20-30% is provided.
Sliding glazing of terraces, verandas - possibilities and options
A terrace in a country house is an ideal place for comfortable relaxation in direct contact with nature, the most popular extension to a house or a separate building on the site. The construction of a terrace adjacent to the house is usually planned at the design stage. Homeowners look forward to cozy outdoor gatherings on summer evenings, but are often frustrated by the impact of bad weather on their ability to spend time outdoors. During the cold season, this space is idle. Curtains, even moisture-resistant ones, do not protect against precipitation and then the owners begin to think about glazing the terrace.
Photo: open terraces are uncomfortable during bad weather. The choice of glazing option is influenced by the following building parameters:
- Type of terrace foundation: for warm structures you will need a reliable strip or monolithic foundation that can withstand the weight of heavy structures; for cold ones, light screw piles are quite suitable.
- Terrace dimensions - this parameter influences the choice of opening type and the width of the sashes. Swing doors will “eat up” space, because nothing can be placed next to them.
- The height of the terrace to the roof - the choice of material, the thickness of the filling (glass unit) and the presence or absence of additional frames depends on this.
Advantages of installing glazing in our
If you decide to buy glazing from our company, you can hope that the work will be completed with high quality and on time.
You are offered cooperation according to the following scheme:
- Submitting an application, taking measurements, determining a preliminary price.
- Clarification of nuances, coordination of issues, drawing up a contract. Making an advance payment.
- The production part of the process (planning, manufacturing, testing).
- Product delivery. Installation, calibration, finishing.
- Delivery of the design to the customer. Signing a certificate of work performed, full payment, issuing a warranty card.
Contact us, we are ready to glaze your dacha veranda quickly and reliably. We will find offers that you will find interesting and attractive.
Design Features
Technically, frameless balcony glazing is a fairly durable profile structure that follows the shape of the element on which it is mounted. One aluminum profile is attached to the top slab of the balcony, and the other to the parapet with anchor bolts. Glass is attached to the frame using special movable hinges and glue. In this case, you can choose transparent, matte or tinted material.
Frameless glazing of the gazebo
Glass sheets must be sanded to prevent cuts. Glass treated in a special way becomes impact-resistant. The joints between the sashes are equipped with seals that prevent precipitation from entering.
Frameless glazing of a wooden house
This design is durable and lightweight, it avoids additional load on the base of the balcony. At the same time, frameless glazing of loggias, balconies or terraces allows you to obtain good lighting of the room and improve the appearance of the building thanks to the use of glass sheets without frames and vertical posts. To increase durability and enhance strength, all structural parts are subjected to additional processing. In addition, the presence of locks and latches allows you to fix the canvas in a certain position, which makes this design safe for children.
Frameless glazing of the house
Design selection
Having decided to install a frameless structure, the customer must choose the type of glazing and the company that will provide services for the manufacture, delivery and installation of the device. When choosing a supplier, you need to study its ratings, customer reviews and cost of services.
Frameless glazing of the villa
The price of glazing depends on the type of glass, its thickness, complexity of the work, number and types of sashes. It must be remembered that the functionality of the window system depends on the reliability of materials and the quality of installation. In this case, an agreement is concluded and a guarantee is issued, which will be at least 2 years.
Frameless glazing of a country house
Best place to relax at home
In each specific case, the type and size of such an auxiliary building will be individual. If you plan to gather a wide circle of friends for a barbecue, you need a spacious pavilion with a large table and several types of seating. And if you need a place for solitude or while away the evenings in close company, a few square meters will be enough.
The constructive solution of a building is primarily determined by its purpose, but the construction in any case must be combined with the general style and proportions of the site and the house.
A special issue is the layout. Here it is better to proceed from the rule of three “don’ts” - you should choose a place that is not too windy, not dark and not accessible. It’s good when the recreation area is located close to the house (it will be convenient to clean and set the table), away from the path and beds, preferably from the garden side.
In fact, the classification of such buildings is very arbitrary.
Initially, gazebos were open structures with a roof, with a low openwork fence around the perimeter. However, today gazebos are any free-standing buildings intended for recreation, including canopies, summer kitchens and small pavilions. And covered (and even heated) gazebos are not uncommon today.
The second main type of light summer cottage buildings is the veranda, which, unlike the gazebo, is necessarily attached to the house. Well, the terrace, which is typical for southern countries, that is, a classic open raised area (actually just a deck), in our climate often also acquires protection from the weather and resembles either a spacious gazebo or a hastily built veranda.
In a word, sooner or later the practical side of the issue outweighs any architectural delights. And the owner comes to the conclusion that a building intended for outdoor recreation, no matter what it is called, should be more closed, that is, glazed.
Glaze and decorate the veranda
To arrange a veranda, gazebo and other similar objects, standard solutions and designs are often used. This can be either traditional frame glazing, which is used in windows and facades, or more “airy”, following the example of systems for glazing balconies and loggias.
However, such structures actually turn country houses into additional living spaces enclosed by translucent walls. The most important thing disappears - the feeling of closeness to nature.
To maintain the openness of the space, it is better to choose a frameless glazing system for terraces, verandas and gazebos. This glazing system looks like a solid glass wall, not separated by any lintels.
Combining the seemingly incompatible: open space and a protected closed area - such panoramic glazing (with good visibility and, if possible, the entire height from floor to ceiling) represents the most advanced solution to date.
Such glazing is called frameless only conditionally, since structures of this kind have upper and lower strips made of a metal profile, along which the glass sheets move. But there really are no vertical posts. And this gives a lot of advantages.
Firstly, maximum visibility. With frameless glazing, 100% of the light opening is open. This allows you to enjoy the views unobstructed, even if it’s raining and strong winds outside. You still continue to be outdoors, but neither wind, nor precipitation, nor even light frosts are any longer a hindrance. In addition, the glass partition reliably protects the relaxation space from street noise, dust and annoying insects.
At the same time, the veranda can always be opened to all winds - any part of the glazing or even the entire wall can always be made mobile. Thanks to the design, such doors can be opened, closed, moved to the side, or even folded like book pages, depending on the situation. At a minimum, in this way you can open most of the opening, and at maximum, you can free up the entire opening.
Such sash “parking” systems offer the maximum of the benefits that a frameless design, in principle, provides to the owner.
So in summer, in good weather, you can easily get an open terrace by simply moving the doors to the side and completely freeing the opening for light and fresh air. This cannot be achieved with any other glazing methods. After all, if you use ordinary window systems, the glass of which does not slide apart, the closed space will turn into a greenhouse in the summer. At the same time, folded glass sheets take up very little space.
Frameless structures fit harmoniously into any architectural environment. It doesn’t matter what style the house is made in - panoramic windows do not distract attention. The absence of vertical posts and lintels gives such structures a special sophisticated look and elegance, significantly increasing the space of the room due to the excellent view.
Moreover, this technique allows you to refresh and give respectability to a country house of any age and design - you just need to add a terrace made in a modern style. The general appearance of the “estate” will immediately change for the better.
Most often you have to deal with ordinary quadrangular buildings. However, if the same area is designed in the form of a circle, then the space will be much more spacious due to the absence of corners. But the construction itself will not be much more difficult. It is noteworthy that with the help of frameless systems it is possible to cover even radius openings, which are extremely difficult and expensive to glaze in the traditional way.
This solution has other advantages. If there is a glazed veranda adjacent to the house, problems associated with temperature and humidity in the rooms adjacent to the verandas are eliminated. A favorable microclimate is established in the house. The likelihood of external walls freezing and dampness appearing on them, and then mold, is reduced to zero.
