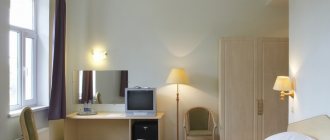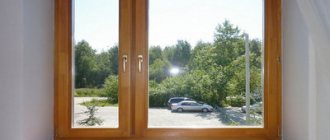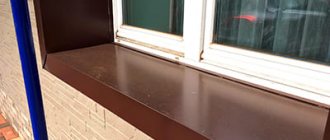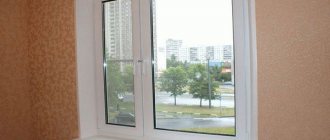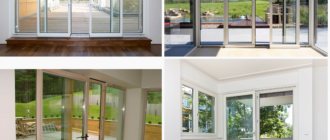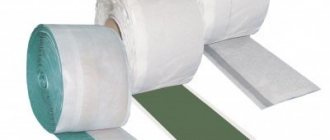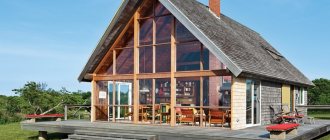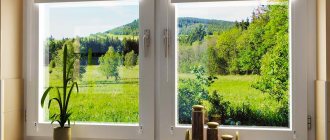How should the entrance be maintained?
In order to get into or out of our apartment, we pass through a room we call the entrance. Entrance
is part of the common property of the owners of the apartment building.
«Entrance
“This is the space of a multi-storey building, which is used by all residents of the building for free access to their apartments.”
In terms of the “Rules and Standards for the Technical Operation of the Housing Stock,” the entrance
called a staircase.
According to the Dictionary of Architectural and Construction Terms, a staircase is “a vertical opening in the floors of a building intended for the installation of flights of stairs.” Therefore, I propose in the future to call the staircase, as we are accustomed to, the entrance
.
How should the entrance be maintained so that it is clean, warm and light? What should management companies, homeowners associations, etc. do for this?
They determine that
“The contents of staircases may include:
- maintenance (scheduled and unscheduled inspections, preparation for seasonal operation, routine repairs of structural elements and engineering systems and home equipment);
- measures to ensure standard humidity conditions in staircases;
- garbage chute maintenance;
- maintenance of automatic locking devices, entrance doors, self-closing devices;
- maintenance of elevator equipment;
- remote control system maintenance;
- organization of duty at the entrances;
- equipment of premises for concierges with the installation of a telephone.”
major repairs as part of major or selective repairs of buildings;
Windows and doors in the entrance must have sealing gaskets and close tightly. At the same time, it should be possible to ventilate the entrance using vents, transoms or casement windows simultaneously on the lower and upper floors. Self-closing devices or elastic sealing gaskets must be installed on external entrance doors to the entrance. If the house has more than 9 floors, then the doors to the entrance should close automatically and not have locking devices.
above each entrance to the entrance , providing illumination on the area in front of the entrance of at least 6 lux in the horizontal plane and at least 10 lux in the vertical plane at a height of 2.0 m from the floor. The pedestrian path at the entrance to the building should also be illuminated.
The air temperature in the entrances when the outside air temperature is below +8°C should be at least +16°C.
Entrances should be cleaned . Washing the floor, sweeping walls and floors, window sills, heating appliances, etc. held at least once every five days, and walls - at least twice a year. Wet cleaning (general cleaning) of all surfaces should be performed at least once a month.
Repair of entrances should be carried out once every five or three years, depending on the physical wear and tear and classification of buildings. In this case, painting is carried out using improved, high-quality, water-free compounds that form a uniform matte or glossy surface. In wooden houses, the walls and ceilings of entrances on the inside are plastered or treated with a fire retardant compound.
External areas at entrance doors and vestibules must be systematically cleared of snow and ice. Metal grates and scrapers are installed on the site in front of the entrance to clean shoes from snow or dirt.
It is prohibited to place workshops, storerooms, etc. in the entrances, as well as on the platforms under the first flight of stairs. Only rooms for water metering units, electrical panels, and central heating control units can be installed, which must be fenced with fireproof partitions.
It is prohibited to place personal belongings, equipment and other items on staircase landings, to block entrances to staircases and attics, as well as approaches to firefighting equipment and inventory.
Cabinets with electrical panels and electrical measuring instruments, as well as electrical niches in staircases must always be closed.
Read also: How to buy an apartment from a contractor in a new building
All measures for maintaining the entrance must be reflected by the management company, the HOA, or you in the List of Works for the Maintenance of the Common Property of an Apartment Building, which is an appendix to the management agreement.
You have every right to demand that the management company and the HOA carry out all these activities. And in case of non-compliance, demand a recalculation of the amounts paid for the maintenance of the common property of the apartment building. Naturally, in this case it will be necessary to prove non-fulfillment of the contract. To do this, violations must be regularly recorded in an act drawn up by the Chairman of the House Council in the presence of a representative of the management company.
Thus, maintaining the entrance is the responsibility of the management company, the HOA. However, if we do not control the implementation of the listed activities, our money spent on them will end up in the pockets of housing and communal services officials free of charge.
How are the entrance maintenance activities carried out in your home? Tell us about it in the comments.
Why is it important to know the window area?
Windows are very specific designs.
On the one hand, they provide sufficient illumination of the room, on the other hand, they are the largest “black hole” through which heat escapes to the street. Both extremes are usually the result of errors in construction calculations or lack thereof.
According to construction rules, the minimum amount of light penetrates into a room in which the total area of all windows is 10–12.5% of the total area of the room.
In this case, not only the width and height of the window is important, but their ratio. The closer the proportion is to a harmonious rectangle, the better it is perceived visually and the more convenient it is to use.
A window that is close to ideal is a rectangle with the correct proportions (for example: 80 cm wide and 130 cm high).
In order to make it convenient to look outside, the upper edge of the wall under the window should be no higher than 90–100 cm. In turn, the upper edge of a convenient window is at a height of about cm from the floor and leaves enough space for attaching curtains, blinds or a roller shutter.
Install new windows in the entrance or repair old ones?
In order to save money, management companies often offer residents to repair old wooden windows instead of installing new structures made of PVC profiles. This option is not suitable for several reasons:
- In most cases, old windows are worn out to such an extent that repairs cannot improve the situation.
- The workers entrusted with the restoration are not conscientious about their duties. As a result, dilapidated structures continue to leak.
- Many characteristics of even well-renovated old windows do not meet modern standards.
- The cost of the work performed in some cases is comparable to the price of new PVC windows.
- Repair times are often delayed; because of this, the entrance is constantly dirty and smells of paint.
If it is possible to replace old structures with new ones, there is no point in agreeing to other proposals. After all, installing new PVC windows in the entrances of an apartment building provides many advantages:
- provides better sealing of openings;
- helps to further insulate the entrance;
- improves illumination;
- reduces the amount of debris on stairwells;
- reduces the level of noise coming from the street.
Thanks to these advantages, it is possible to save energy spent on lighting entrances, as well as reduce cleaning time and reduce heat loss. All this allows you to ultimately reduce utility bills.
Clarifying calculation
However, these are not the only guidelines for calculating window sizes. There are other quite working methods for determining the area of light openings using special formulas, in which one of the most important parameters is also the floor area.
Today, different countries use several different methods for calculating the KEO (daylight coefficient):
- protractor method
- grid method
- ray method
- luminous flux utilization factor method
- analytical methods
They all give similar results.
Source: citiokna.ru
Requirements for windows in the entrances of apartment buildings
Since installing plastic windows in entrances is the optimal method of glazing openings from a price-quality point of view, it is chosen when constructing new buildings and renovating Soviet-built houses. At the same time, contractors often use the cheapest profiles, double-glazed windows and fittings to increase profits. This approach to the selection of components is incorrect. After all, new windows for entrances must satisfy several basic requirements at once.
Energy efficiency
Energy efficiency depends not only on the type of profile. Most heat is lost through light openings, so it is important to choose the right double-glazed windows. Read how to do this on OknaTrade.
Safety
Vandalism is a pressing problem for all Russian cities. However, some experts believe that additionally equipping windows with shockproof films, triplex or tempered glass will only provoke hooligans. They recommend not overpaying for unnecessary features that cannot provide guaranteed protection against vandals. This is just a personal and erroneous opinion. You shouldn't pay attention to him.
No matter what anyone says, the windows in the entrance of an apartment building must be safe, which means equipping them with impact-resistant double-glazed windows. After all, it’s not just vandals who break glass. Oversized furniture is often carried up the stairs and children run around. Any carelessness can cause serious injury, so experts recommend playing it safe and installing safety glass at least on the inside of the windows.
You can also install bars on the windows in the entrance of a residential building. It is advisable to do this on the first and last floors to make it difficult for burglars to gain access. Since the entrance and attic doors to the entrance are securely locked, thieves are increasingly trying to get into the stairwell through the windows in the entrance. Grilles can be mounted both on the inside and outside of the opening.
When installed on lower floors, for fire safety purposes, it will be necessary to provide the possibility of evacuation through windows. To do this, the grilles must be opening.
Ventilation
Noise insulation
Functionality
When choosing fittings, you need to provide for the possibility of ventilation in the warm season and provide access to the back of the windows so that you can wash them without difficulty. The optimal way to open active sashes in such cases is a tilt-and-turn one. It is recommended to additionally equip some plastic windows in the entrance with micro-slit ventilation devices. This configuration option will allow you to ventilate landings in bad weather without opening the doors.
Installation according to GOST
In order for replacing old windows with new plastic models to bring the expected effect, you cannot save on their installation. The installation procedure must be entrusted to an experienced team, who will carry out all work in accordance with regulatory requirements. If you ignore this recommendation, windows during operation may:
- depressurize;
- deform;
- become moldy.
That is, very quickly new designs will no longer cope with their basic functions. Strict compliance with the requirements of GOST 52749-2007 allows you to avoid this scenario.
Dependence of window size on floor area and cardinal direction
Hotter orientation of windows to the south and west. Less hot location east, north. The air in the attic bedrooms on the south/west side is greatly heated by the skylights. Due to the direction of insolation, only hatches will protect you from overheating. The attic windows in the gable should not face the road - the room will be illuminated by headlights at night due to passing cars.
| Purpose of the premises | Window area | Side of the world |
| living room, living room | 20% gender | solar |
| 25% gender | shadow | |
| office, kitchen | 25% gender | solar |
| 30% gender | shadow | |
| “clean” bedroom | 12% gender | solar |
| 15% gender | shadow |
More light in the room (relevant for a large living room) will be provided by smaller windows on two or more walls than one with panoramic glazing. Therefore, houses with a bay window are interesting not only from the outside.
The size and aspect ratio of the windows depend on the width of the room and the height of the room. The area of the room can only serve as a starting point for calculating the glazing area.
- 90-100cm window sill height from the floor with a standard ceiling height of 2.7-2.8m (window height 150cm)
- 80cm with a minimum sufficient ceiling height of 2.5m for residential premises (window height 140cm)
Source: xn--80adxhks.xn—-9sbjfsfefvbc3afg.xn--p1ai
Insolation and light transmission
Old entrance windows, the dimensions of which correspond to SNIPs and were calculated taking into account the ability to transmit the required minimum of light, often do not cope with this function. The main reason is dirty glass, which is wiped only from the staircase side. Maintenance personnel do not want to open the doors of such structures, since this procedure is associated with many difficulties:
- the windows are sealed against drafts;
- the doors are skewed;
- the fittings are broken.
New models made of PVC profiles significantly improve the insulation of entrances. It is possible to increase the light transmittance of such structures due to the reduced width of the sashes and frames. The ability to wash double-glazed windows without difficulty at any time also has a positive effect. In addition, insolation in entrances with new windows can be improved due to the higher quality of new glass with a well-polished surface.
Increasing light transmission not only helps reduce energy costs. The sun's rays help improve the microclimate in entrances, since they kill most bacteria and viruses in a few minutes when exposed directly to them. Also, an increase in natural light allows you to plant flowers, making the entrances much more comfortable.
Is it possible to install fixed windows?
Sometimes customers and contractors try to save money and install fixed windows. This is a gross violation of existing rules, so residents have the right to demand corrections to the structures. For fire safety reasons, windows in the entrance must be equipped with active shutters. This requirement is contained in SP 2.13130.2012. Moreover, the area of the opening opening cannot be less than 1.2 m², and the height of the handle from the floor level cannot be more than 1.7 m. Such standards were introduced to ensure full access for firefighters and to provide the ability to quickly open the doors for small adult residents.
How to calculate the area of windows so that the house is not dark
When designing and constructing a residential building, you must be guided by the contents of SanPiN 2.1.2.2645-10. According to this regulatory act, all residential premises are required to have light openings in the external walls of the building. The number of windows in living rooms and kitchens must be such that the coefficient of natural light is not lower than 0.5. Insolation standards are established by regulatory documentation taking into account:
- geographical latitude of the object's location;
- calendar period;
- functionality of the premises;
- planning zone of the city.
At least one of the rooms of a 1-3 room apartment must have a level of illumination that meets established standards. When the apartment consists of more than 4 rooms, then satisfactory lighting should be in 2 or more rooms.
Based on building rules, you can calculate the square footage of windows for each room in a residential building:
- Measure the floor area of each individual room.
- Determine the minimum permissible glazing area, calculating 10 - 12.5% of the resulting floor area of the room.
When designing light architectural elements, it is necessary to take into account that the final footage of the glazing will be less than the opening left. This is explained by the presence of a light-proof box at any window, which is used to install the window and fasten the glass inside the window block.
It is generally accepted that the most comfortable for a person’s well-being is the total width of the windows of the room, which is 55% of the width of the room. If there is only one window opening, then it should be located in the center of the longest outer wall.
The level of insolation can be adjusted by placing the structural element vertically: the higher the opening relative to the floor, the greater the illumination. This condition is true when there are no tall buildings or trees in the immediate vicinity that impede the penetration of sunlight.
At the design stage, when calculating the glazing surface, it is necessary to focus on the rules for thermal protection of buildings. According to these rules, the glazing coefficient of the facade in a residential building does not exceed 18%, taking into account the heat transfer resistance of light and ventilation openings.
It is permissible to install skylights in private residential buildings, which are windows of complex and non-standard geometric shapes. The area of such light openings should not exceed 15% of the floor area. In the case where the skylight is mounted in an attic room, the glazing area can be maximum equal to 10% of the room's area.
New publications are published daily on our Yandex.Zen channel
Source: tgorlovka.com
Problems with glazing entrances
Cost savings for those responsible
An excessively long chain from customer to contractor becomes the reason that the cheapest models of single-glazed windows are ultimately purchased at a fairly high price. The imperfections of tenders and the personal interests of officials lead to the fact that it is impossible to purchase structures that meet regulatory requirements with the allocated funds.
Provision by the customer of incomplete technical specifications
Some residents are unhappy with the renovations
It is much easier to solve emerging problems when an initiative group is created that controls the actions of the management company and works with dissatisfied residents. In almost every home there are people with organizational skills who show interest in such large-scale events. It is recommended that you support these residents through all stages of window replacement.
TOP 10 tips for choosing curtains for stairs
You can choose the perfect curtain without even being a designer. In the photo, the curtains above the stairs are a good example of combining blue walls with a brown floor using a pattern on the fabric
- Be very careful when choosing the length of the curtain for a window on a staircase in a private house. If you have a small window, opt for curtains that match the size of the double-glazed window or a length just below the window sill. A large window space can be decorated with floor-length curtains, but don’t overdo it. Curtains whose length reaches the middle of the wall will look clumsy and out of place.
- Opt for lightweight tulle fabrics that allow sunlight to pass through well.
- Do not choose curtains for a long window on the stairs, the colors of which will create a contrast with the design of the walls.
- You should not resort to using a large number of decorative elements; this is absolutely inappropriate in a flight of stairs.
- To “raise” low ceilings, use curtains on a long window on a staircase with vertical stripes.
- If your window space lets in a lot of light, choose curtains made from textiles that are resistant to fading and discoloration.
- Do not forget that the curtain rod on the stairs should also not stand out from the overall style of the house.
- For convenience, you can choose a roller type curtain for a high window on the stairs.
- For hidden and inconspicuous installation of curtains on the stairs between floors in a cottage, cassette systems are suitable.
- To open the curtains on a high window on the stairs, you can install an automatic lift.
Requirements for windows in the entrances of residential buildings
#1 Post by Klaber » May 26, 2016, 8:57 pm
Read also: Is it possible to privatize an abandoned house with a plot
SanPiN for windows in entrances
#2 Message Egor » May 26, 2016, 21:18
SanPiN for windows in entrances
#3 Post by IgorYar » May 26, 2016, 10:55 pm
SanPiN for windows in entrances
#4 Post by Egor » May 27, 2016, 00:42
SanPiN for windows in entrances
#5 Post by HouseManager » May 27, 2016, 00:43
Well, why, I found mine in a design organization, a complete set and even in electronic form.
Posted 42 seconds later: The house is 26 years old
SanPiN for windows in entrances
#6 Message OE77OE » May 27, 2016, 01:59
SanPiN for windows in entrances
#7 Post by Egor » May 27, 2016, 02:35
SanPiN for windows in entrances
#8 Post by Klaber » May 27, 2016, 05:51
SanPiN for windows in entrances
#9 Post by burmistr » May 27, 2016, 3:09 pm
SanPiN for windows in entrances
#10 Post by Lavrenty » May 27, 2016, 03:54 pm
Who's on the forum now?
Number of users currently viewing this forum: no registered users and 1 guest
Fire safety requirements for windows
Home should be the safest place where you can relax from everyday worries. Windows are of great importance in creating an optimal level of comfort and safety. A correctly selected profile and professional installation will make them effective fire barriers and help prevent the spread of fire from one floor to another.
Often, in order to protect their home from uninvited guests, residents install bars and shutters on the windows, thereby blocking their escape route in the event of an emergency. How to secure your home without harming yourself, what types of window grills fire safety provides for installation, and how special fire-resistant glass differs from ordinary glass, we will consider in this article.
Windows are not legally considered to be designated emergency exits. They are emergency, emergency exits to simplify the evacuation of people. Taking this into account, it is allowed to install gratings, but on the lower floors they should not be solid.
In apartment buildings or private buildings, this decision is made by the owner. He is also responsible for choosing the type of grating: solid or hinged. The first option is the most reliable and the most dangerous in the event of a fire.
Grilles on the windows
Fire safety requirements for windows in public buildings, including factories and social facilities, provide for a categorical ban on the installation of completely solid structures. In buildings where a large number of people can be present at the same time, their safety is paramount, therefore only easily opening, hinged or removable grilles can be installed.
The only exceptions are medical institutions, including sanatoriums and pharmacies. The windows there should not be barred. It is allowed to install metal protection only in rooms where potent medicines and narcotic substances are stored.
At enterprises with nuclear or energy activities, where there is an increased risk of emergency situations, very strict fire safety rules apply. If there is a need, you can put bars on the windows of the lower floor, but they must open without difficulty and loss of time.
All such structures must be equipped with opening devices.
Their main characteristics are:
- Ease and speed of use
- Does not require physical effort, knowledge or the presence of additional items, such as a key.
The opening device may vary depending on the region and manufacturer. In each region, the fire service has approved its own devices for quickly opening window bars.
If your windows do not have such devices, then you can additionally purchase them and secure the already installed bars. Be sure to check them every month to identify any problems or difficulties.
In public buildings, it is necessary to regularly carry out practical measures for the evacuation of people using windows and opening devices on bars. It is necessary to make sure in advance that people can easily and quickly cope with them, and also that the windows open wide enough for a person to exit.
It is important to teach children to independently cope with closed or blocked bars. If they have an additional lock, then the key must be nearby and in a visible place.
Nowadays plastic windows are in great demand. They fit organically into the room, are soundproof and retain heat.
Question: What can you say about their fire safety? Are they dangerous when burning?
Fireproof light transmitting structures (windows)
According to the research carried out, the following properties of windows with PVC profiles were established:
- Compared to wooden frames, they are quite difficult to catch fire. If there is no source of open flame, the combustion process will not be supported.
- Less heat generated than other materials. This property will prevent the spread of fire in case of fire.
- Plastic contains chlorine, which serves as a good insulator.
- Substances released during PVC combustion are easily detected by their specific pungent odor.
A situation that requires a special approach is the use of plastic panels in emergency exits, for example, when decorating doorways or partitions. Here it is necessary to carry out additional analysis and control depending on the building, the number of people and the availability of exits. Such issues are resolved at the design stage together with the fire inspector.
PVC windows and their fire safety largely depend on how and with what substance the frame structures are filled. Their fire resistance in a fire depends more on this than on the plastic profile itself. It is important to pay attention to the type of glass: colored, reinforced, plain, darkened. Reinforced glass is considered more fire-resistant, since the mesh applied to it contributes to a more uniform temperature distribution. The frame itself may include cladding made of aluminum, sheet material or products like lining.
Regarding external protection, double-glazed windows with grilles already built inside are now being produced. They have a special lock that you can only open from inside the house.
