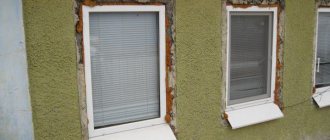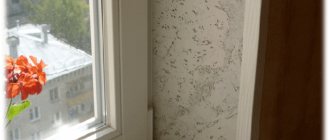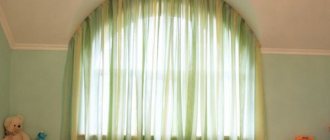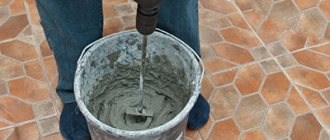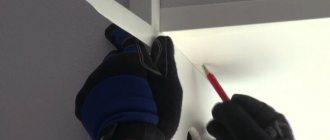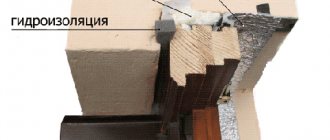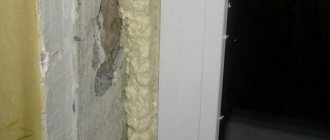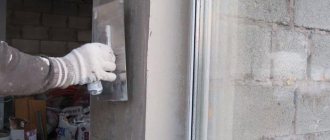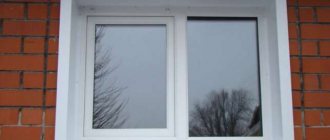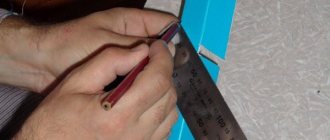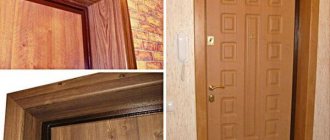Reliable and warm finishing of arched windows in one day from 850 rubles per linear meter, service life 25 years. Installation in one day and without preliminary leveling of the opening surfaces.
Window openings of non-standard shape are a very stylish feature that is often used in the design of building projects. Arched windows look equally impressive both on the facades of buildings of modern design and on those stylized as antique. The design of such openings requires owners to increase the cost of double-glazed windows. They are made to order and are much more expensive, and require much more time to manufacture.
How to save money and speed up the finishing of arched windows?
suggests using the simplest, fastest and most affordable method - installing arched slopes from PVC panels.
How to install arched slopes with your own hands?
Arched plastic windows are quite popular these days. They are often used in country cottages and private houses, as well as in multi-apartment building projects.
Such plastic windows serve as decoration of the facade and make the interior design of the room original. They are usually installed by professional installers. However, sometimes, due to current circumstances, the owner is forced to postpone the installation of arched slopes until later, and ultimately decides to do everything himself.
A person who understands at least a little about the construction craft is quite capable of independently installing slopes of any complexity. For those who are faced with solving this issue for the first time, you should study the arrangement technology and take into account a number of important nuances.
Advantages and disadvantages
Advantages of arched windows compared to classic double-glazed windows:
- Beautiful, unusual appearance, aesthetics, attractiveness. They enhance any room or building and give it a representative, respectable look.
- Good light transmittance. The shape contributes to maximum filling of the room with light.
- After installation, you can choose how to decorate the block: stained glass with any patterns or images, lamination, decorative binding.
- It has been proven that this window shape has a beneficial effect on the psychological state and improves a person’s emotional background: he will feel safe.
Important: The same materials are used in production as for classic rectangular or square models - plastic or wood. Arched windows made of natural wood highlight the sophistication of country cottages and villas. They are in harmony with the classic interior, antique furniture, and other elements. This design is suitable even for ordinary houses or apartments; it will make the interior spaces flooded with daylight and give them an attractive appearance.
Which structure to choose - wooden or plastic? The decision is yours. Both types have pros and cons. For any material, it is possible to choose decorative elements, changing and transforming the arched window beyond recognition, making it the main highlight of the interior. Disadvantages of arched windows:
- the price is an order of magnitude higher than that of a conventional double-glazed window,
- complex installation,
- longer and more labor-intensive production.
Sandwich panels, PVC panels
So, a good option for finishing gentle slopes would be PVC or sandwich panels. They have special properties that allow the panels to be bent at a slight angle, which is great for finishing arches with a smooth bend. However, such materials cannot be used for elliptical arches with a small radius, since they may burst during installation. For such work, the flexibility of sandwich panels is increased by separating one of the plastic layers. For operation, a layer of panel with insulation remains, which bends very easily. Making an incision from the back is not a solution to the situation, because... the result will be a curve with edges, and not a smooth arc.
Also, in the decoration of arched windows, a structure created from several parts of plastic panels is used. In this case, it will be necessary to carefully process the joints.
Calculate the installation cost yourself
If you require arched slopes, they can be finished in three ways:
- Using plaster. A method that has already become a classic - it uses mortars and paint, which means that the method will not work if the final finish is already ready. Another disadvantage of this method is the price and the “multi-layer” nature of the entire process: primer, plaster, putty, painting, where each subsequent layer is applied only after the previous one has completely dried. On the plus side, the hands of an experienced finisher can easily give the arches any desired shape. Are you ready to spend time for this? Then go ahead and find a skilled craftsman.
- Arched slopes for plastic windows made of plasterboard . They are chosen by those who decide to decorate the slopes with colored paint or cover them with wallpaper, just like the walls. Drywall is a cheap material, so it provides an excellent opportunity to try yourself as a builder. The most difficult moment in installation is to give the plasterboard strip the necessary bend. Did you manage? Now all that remains is to apply several thin layers: plaster, putty and finishing decor of your choice. The advantages are inexpensive installation and the experience gained in finishing work. The downside is that drywall does not like high humidity and temperature changes, so it is better to choose a different material for the bathroom or kitchen.
- Arched slopes made of sandwich panels . By far the fastest and most accurate way to give your windows a finished, aesthetic look. Arched slopes made of PVC are practical, durable and easy to install. And laminated sandwich panels will allow you to decorate windows in any color and different texture, for example, wood or natural stone. And no more dirt, splashes or paint runs during the covering process!
Do you want beautiful windows in one day inexpensively? Choose arched plastic slopes from. Departure of a surveyor upon request on the day of application.
Bending drywall
There is also the option of wet bending drywall. Using this method will save money, however, the process of performing the work itself is very labor-intensive. Two arch templates are cut out and secured to the bottom, leaving a small space for finishing the drywall. The strip is placed on top of the templates and moistened with water using a brush. The resulting drywall is easily bent and can take the shape of the templates. The dried structure is treated with plaster, and then moved into the arch and finally fixed.
Afterwards, the side slopes are installed, puttyed, sanded and painted and wallpapered.
Functionality of radius ebbs
Installing sills on windows of complex shapes serves several purposes. These important elements of window structures perform three functions simultaneously:
- protective;
- decorative;
- drainage
External window sills protect not only the external walls and their decoration, but also the lower mounting seam under the window. Thanks to their use, melt and rain water does not flow under the frame. Due to their protruding shape, bay and radius windows are more vulnerable to moisture, so the quality of the flashing is important for such structures.
Plastering
Traditional plastering is a very labor-intensive and time-consuming option for finishing window arches. In this case, a large amount of materials will be needed; the plaster is applied in layers and each new layer is laid only after the previous one has dried. To perform such work well, you need certain skills and great patience.
So you should think carefully before choosing this option. Do not forget that the quality of the slopes determines the overall aesthetic impression of the opening.
Preparation
For work we will need:
The first step is to remove the old plaster from the slopes. Hit it carefully so as not to damage the new windows.
After this, cut off the excess mounting foam protruding beyond the frames. Then you can begin priming the surfaces for future slopes. I recommend priming in two layers.
Tips for choosing finishing technologies.
An important factor influencing the choice of material is the choice of the future design of the opening. Thus, it is worth deciding in advance whether the slope will be covered with wallpaper, painted, or something else. The best option for wallpaper or painting would be plasterboard, but plastic is useful for those who decide to use laminating film. That's why it's worth considering the design of the opening and finding ways to implement it.
The slopes must be made of very high quality, since even the most professional finishing is not able to hide minor imperfections. Among the huge variety of technologies, you should choose the one that is truly within your power. In this case, you will be able to create a decent frame for plastic windows yourself.
Submit your application
What is siding
Framing windows with siding involves the use of a specially shaped facing profile. Most often, PVC plastic is used as the main raw material. Due to this, the finish is highly resistant to weathering and frost. Depending on the manufacturer, siding may differ in some characteristics and appearance. The main advantage of this finish is that there is no need to install frequent sheathing.
Correctly covering a window with siding requires the use of special fittings, which include:
- starting bar;
- outer or outer corners;
- window sill strip.
In addition, siding involves the use of brackets and profiles that act as sheathing. It is best to purchase galvanized elements, which are less susceptible to corrosion. In addition to vinyl, aluminum and wood can be used as exterior window siding, but they are more expensive to purchase and require more maintenance.
Types of window openings
Due to the fact that each house is individual, windows come in different shapes. The location relative to the load-bearing wall can also be different. There are four main locations and types of openings:
- The window is located flush in the wall, that is, without external slopes.
- The slopes range from 5 to 19 cm.
- The frame is recessed by more than 19 cm.
- Lancet or arched windows.
Advice! It is quite natural that the finishing of windows with siding located differently will be slightly different. You will also need a different number of profiles.
Let's look at all the do-it-yourself cladding options in more detail.
Window opening without slopes
This option is the simplest in terms of DIY finishing. Such windows can be sheathed in two ways:
- For the first option, you can take a narrow J-profile, with which the window siding is secured. This method is used to finish a window that does not stand out from the overall cladding plan.
- To highlight a window located flush with the wall, an ordinary casing is used into which facing panels are inserted. To enhance the effect, the platband can be used in a different shade or color than the inner lining of the balcony.
The window is recessed by 5–19 cm
This window arrangement is considered a European standard. Its finishing with plastic siding also does not raise any questions. For such slopes, a near-window strip is used, which is installed using the following technology:
- To fix the window profile, a finishing strip is used.
- This strip can be replaced with a J-profile or chamfer. This replacement is made in order to save money.
- The rear edge of the window strip is inserted into the profile installed near the frame, and its front part serves as the angle of repose.
- Further cladding is installed in a special groove of the strip.
Slopes over 19 cm
Our country has a more severe climate, so in many houses the thickness of the walls reaches 50 cm. In turn, the width of the slope outside is more than 19 cm - the standard width of the window strip. Such windows are sheathed as follows:
- A J-profile is installed near the frame, which serves as a starting bar.
- An external corner is installed around the perimeter of the opening.
- The resulting space between the profiles is sheathed with suitable sized sections of panels.
- When measuring and cutting pieces of panels, you should remember to maintain a temperature gap, which should be at least 5 mm.
Finishing arched openings
Sometimes it is necessary to veneer arched windows. Moreover, such openings can be either provided for by the construction project or converted from ordinary windows with your own hands. The technology for finishing such openings is as follows:
- It is recommended to use a J-profile, which, if desired, can be replaced with a standard one. The edge of a standard profile must be trimmed to give it the desired roundness.
- The cuts are made at least 1 by 15–20 cm so that the profile does not break or crack.
- Siding panels are inserted into the groove of the profile.
Advice! In order for the finishing of windows with siding to be high-quality, neat and last for many years, it is necessary to maintain a technological gap. In this case, such a gap should be anywhere at the junction of two siding elements.
Lathing
It is necessary to ensure smooth cladding, especially if the slopes of a building are finished from cement or stone material.
Features of the lathing:
- It is better to pre-select areas for fixing rack components;
- parts can be vertical or horizontal, it all depends on the position of the siding;
- The size of the sheathing is calculated taking into account the thickness of the siding.
Portal about construction
When designing the facade of a house, trying to make it unique and stylish, architects pay special attention to detail. An important part of the style decision is the framing of the windows, which sets a certain mood and the character of the entire architectural composition.
The design of window openings looks different, for example in a classic or modern style. In addition, a variety of materials can also be used. When considering possible options, you need to take into account the material from which the walls are made, the method of finishing and other factors.
