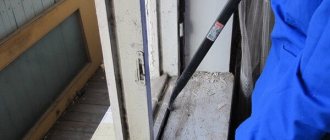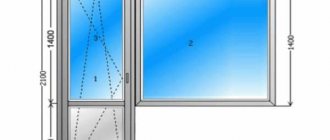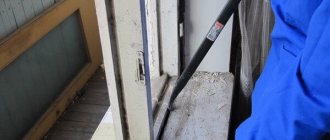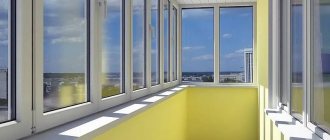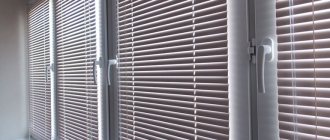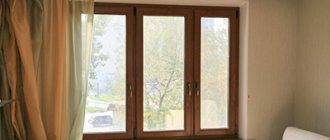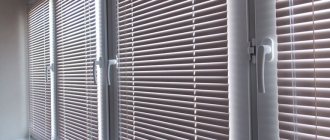Panoramic French glazing of a balcony and loggia is sometimes accompanied by the dismantling of the window sill to install a French window instead of a balcony block. This way the maximum effect of open space is achieved.
Let's consider the current issues of replacing a balcony block: is it possible to install French windows instead of a balcony door, which windows to choose, how to organize heating and how much will it cost to completely glaze the opening.
A French window is a type of glazing in which the opening remains completely open, allowing passage and maximum light levels in the room.
A balcony block is a translucent structure in the form of a door combined with a window, designed to delimit a living space from a balcony (loggia). It is a source of natural light and a protective barrier from precipitation and noise from the street.
Unauthorized installation of French windows in multi-storey buildings is prohibited, because this leads to a violation of the integrity of the load-bearing structures, and requires permission, which in 99% of cases cannot be obtained. An alternative solution is to make French glazing on the balcony.
However, what is the point of making an open balcony if there is no opportunity to admire the result of the redevelopment. Often, the installation of a French balcony is accompanied by the installation of a French window instead of a balcony block. Thanks to this change, it becomes possible to obtain additional open space with panoramic views.
What are the features and advantages of using French windows instead of a balcony block
French windows appeared in the 17th century in the south of France, where the warm Mediterranean climate allowed most of the external walls to be replaced with window openings. Their characteristic features are their increased height, occupying the entire space from floor to ceiling, which sometimes ends with one or more arches.
The lightness of the design is emphasized by the fine glazing. Outside, there was often a small balcony with a patterned wrought-iron lattice. This solution made it possible to enjoy the beauty of the natural landscape or the views of a regular park, which were then becoming fashionable when landscaping country estates. Nowadays, French windows are more often located at the exit to a loggia, terrace or adjoining area.
Examples of lighting rooms with a French window.
Modern window technologies have reached such a level of energy saving that it has become possible to use French windows in countries with more severe climatic conditions. They are rarely included in standard projects of apartment buildings, so such reconstruction of the building is organized by the residents themselves.
This requires dismantling part of the wall and making adjustments to the heat supply scheme, which is impossible without agreement with the relevant administrative and supervisory authorities.
The best option for replacing a French window is a balcony block, although other design solutions are possible. For multi-storey buildings, it is typical to have two or three sections, which also act as doors to access a balcony or loggia.
Examples of installed French windows instead of a balcony block.
There are two possible ways to open French windows.
Swing
Hinged sashes are convenient for small window opening widths. They require some free space in front of them, but provide free passage.
Hinged French window.
Parallel sliding
For private cottages and luxury high-rise buildings with wide openings, which initially require the installation of French windows, sliding or parallel sliding systems are more often used. In such cases, the doors move along guides, one along the other, without occupying the space of the interior room or balcony.
When planning the installation of French windows, one must take into account their positive and negative qualities.
Parallel sliding French window.
Advantages of French windows:
- there will always be a lot of natural light in the interior spaces, even if the windows do not face the sunny side;
- there will be a feeling of additional space;
- visibility of the surrounding landscape will improve;
- the façade of an individual building with large windows will become more expressive;
- the interior of the rooms will get a modern look;
- people living outside a closed area are always more active and cheerful.
Cons of French windows:
- the technical features of load-bearing walls do not always allow the installation of a French window instead of a balcony block;
- carrying out redevelopment in an apartment building requires developing a project and obtaining official permission;
- there will inevitably be an increase in heat losses through a large window opening, which will have to be compensated for by additional heating sources;
- reconstruction of a building associated with the installation of larger windows is always associated with large capital costs;
- panoramic windows are less susceptible to regular cleaning and maintenance, especially on high floors.
How to glaze a balcony yourself
A glazed balcony will not only expand the space of the room, but also protect the additional area from exposure to bad weather outside and reduce heat loss in the room. To decide on the direction of work, you need to know what types of glazing in an additional room exist and what type your balcony is.
Choosing a glazing method
For cold type glazing, single glasses framed with lightweight window frames are used. An inexpensive do-it-yourself glazing option, suitable only for summer time, is made with an aluminum profile that does not load the support.
When choosing a warm glazing option, you will have to install double frames with special plastic inside the profile. This design reliably protects from the cold from the street, but has a high cost and greater weight.
The French type of glazing is made with windows with transparent mirror glass. Frames made of high-strength glass are installed along the perimeter of the balcony space along the entire height. The solid glass sheet creates a stunning viewing effect.
Which double-glazed windows to choose?
- Plastic structures with single glass for low-budget reconstruction are considered to be the most convenient for installation on a balcony. The option of massive windows with the installation of double-glazed windows is more expensive.
- Lovers of antiquity prefer double-glazed windows framed with wooden frames. Massive structures made of natural wood look good, but have a significant drawback - the need for careful maintenance.
- An aluminum profile can be considered a current option for glazing loggias in old houses. Installing a light frame on the balcony base slab and parapet will not greatly load the weakened ceiling.
How to glaze a balcony with your own hands
Before starting installation work, you need to decide on the installation option for balcony frames. Among the methods of self-glazing an internal or hanging balcony, the following methods are the most popular.
- Frames with glass are installed directly on the parapet. This is done if there is confidence in the sufficient strength of the original structure and the possibility of securing the frames around the perimeter.
- Installation of the profile on an additional structure. The height of the parapet is increased using additional foam blocks to create a stronger base and increase the reliability of fastening.
- Installation of frames to the full height of the balcony. To glaze the balcony area, the parapet is dismantled, and the window opening is partially tinted or another opaque material is used.
- Installation of a balcony with removal. For glazing in this way, a particularly strong parapet is required, the reason is the distribution of pressure along the vertical and horizontal planes.
Do I need to get approval for installing French windows?
In most cases, in apartment buildings, to install a French window, the window sill block is dismantled and a structure with double-glazed windows is installed in the opening transformed in this way.
At the same time, the luminous flux into the interior increases, and the appearance of the building does not undergo changes. Outside, the same balcony or loggia remains.
Since adjustments are made to the architecture of the building, there must be complete confidence in the safety of such redevelopment. A positive conclusion on the possibility of operating the building is given by the competent authorities in the manner prescribed by law.
Advantages:
● Unusual appearance - forged grilles combined with frameless glazing on the floor look harmonious and impressive.
● Lots of light - large windows let in more light rays than the glazing of a regular balcony. This actually reduces energy costs.
● The effect of a floating balcony - in the case of a fully glazed hanging balcony, it seems as if the floor slab is simply hanging in the air.
● Using a balcony in the off-season - a French balcony quickly heats up under the sun's rays, which is most noticeable in autumn and winter, when the heating in the room is not yet functioning.
● Finishing costs are eliminated - a French balcony does not require internal or external cladding.
What documents are required for approval?
Coordination of redevelopment related to the installation of a French window will not cause complications only if the load-bearing structures of the building are not involved.
To do this, the owner of the premises must collect a package of documents:
- application for approval of redevelopment;
- BTI technical documentation;
- a redevelopment project carried out by a competent design organization, ideally by the designer of the building being reconstructed;
- thermal engineering calculation confirming the preservation of normal living conditions, which can be a section of the redevelopment project;
- USRN extract certifying ownership of the object;
- technical report on safety if the redevelopment has already been completed;
- consent to the redevelopment of all owners of the premises;
- notarized power of attorney in case of submission of documents by an authorized person;
- consent of the credit institution if the apartment is pledged to the bank.
Style and luxury
A distinctive feature of French doors are glass panels, the frames for which are made of wood, aluminum or steel
No matter what material is used as a basis, they always look luxurious and stylish
Modern Bright French Doors to the Terrace, Design by Feldman Architecture
There are two types of French doors: interior and entrance. The material for the former is traditionally wood. Issues of heat conservation and safety are resolved as follows: the outer glass is tempered, and the inner glass is triplex. In addition, a decorative grille built-in between the glass is used.
French chic in your home, idea from Paul Moon Design
Approval procedure
Before starting work on replacing the balcony block with a French window, you need to imagine the correct sequence of actions that will need to be performed by residents who decide to remodel.
The order is as follows:
1. Request from the BTI an apartment plan that corresponds to the real state of affairs.
2. Order from the designer a technical report on the possibility of redevelopment and a work plan, which must include thermal engineering calculations.
3. Submit a package of documents to the territorial housing inspection through the MFC.
4. After approximately 45 days allotted to the administrative authorities to make a decision, obtain official permission for the redevelopment.
5. Carry out repair work in strict accordance with the developed project.
6. Contact the housing commission with a request for the selection committee to visit the site to confirm the correctness of the redevelopment.
7. Receive a certificate of completion of the reconstruction of the premises.
8. The body that approved the redevelopment sends the necessary documentation to Rosreestr to make changes to the Unified State Register, for which 15 working days are allotted.
9. Order an updated extract from the Unified State Register through the MFC, taking into account the changes made.
10. A technical plan with a new window configuration can be ordered from the BTI.
There are often situations where a French window has already been installed, although the owner of the apartment did it illegally. In this case, you should still go through the approval process to avoid troubles.
To do this, you need to contact a design organization with the appropriate permission, which will check the nature of the changes made and, if the structure is safe, will develop the necessary project.
Having received a positive conclusion on the admissibility of the work performed, the owner of the premises submits an application through the MFC to the housing inspectorate for recognition of the redevelopment as legal. The further procedure remains the same. The commission checks the condition of the building and the nature of the changes. If no violations are found, then an act of completed reconstruction will be drawn up.
The only unpleasant moment for the owner will be the mandatory payment of a fine for illegal interference in the structure of the house.
What the law prohibits
It is important to clarify the difference between a balcony and a loggia. The balcony protrudes beyond the front of the building, but the loggia does not. The loggia can withstand heavier loads.
It is impossible to completely combine the balcony with the room. According to clause 3.5.8. GOST R 56926-2016 “Window and balcony structures for various functional purposes for residential buildings”, unauthorized conversion of a balcony is prohibited, and cluttering it is also not allowed. In the event of a fire, it will serve as an emergency exit and must remain clear. And in clause 4.2.4.9. Decree of the State Construction Committee of the Russian Federation dated September 27, 2003 No. 170 states that the balcony must be used for its intended purpose.
In Moscow, the ban on such redevelopment also applies to loggias (clause 10.18 of Appendix No. 1 of PPM No. 508-PP).
Designer Elvira Stankevich, photographer Evgeniy Kulibaba
In what case may the redevelopment not be approved?
A high probability of refusal to approve redevelopment occurs in the following cases:
- the work was carried out with deviation from the project;
- the window unit has not been installed, and the room has actually been expanded to include a balcony or loggia, which is not permitted by law;
- when installing a French window, in addition to the window block, the side walls were also removed, increasing the opening to the width of the room;
- there was a change in the architectural elements of the facade, for example, a standard parapet or a standard type of balcony glazing for a given building.
The listed prohibitions are related to the need to preserve the design appearance of the building, prevent the weakening of load-bearing structures, and disrupt the thermal balance of the building.
In the case of a French window installed instead of a balcony block, there are many specific features that must be taken into account when remodeling:
- dismantling the window sill block is possible if it is made of non-load-bearing materials, and the designer has confirmed the possibility of its removal;
- the same applies to non-load-bearing side walls, but for apartments located on the 5th floor and above, fire safety standards come into force, requiring a blank wall to be left at least 1.2 meters wide;
- removing the threshold can weaken the support of the interfloor slabs and increase the likelihood of freezing, therefore, here too it is necessary to obtain the approval of the author of the project.
In cases where the inspecting authorities discover that redevelopment is being carried out with a deviation from the agreed project or without approval at all, administrative sanctions come into effect . For individuals, the fine is 2,500 rubles, and for organizations – up to 300,000 rubles.
The violator will be obliged to return the premises to its original condition at his own expense . If the legal requirements of the housing inspection are ignored, documents are submitted to the court with the prospect of confiscation of the property and selling it to those who undertake to restore the proper condition of the building.
Flaws:
● Difficulty in caring for glass - traditionally, French balconies are installed on the first or second floor to create additional access to the street. That is why such blocks are called “window-door”. But now frameless glazing is gaining popularity. When choosing such glazing with a large number of blind sashes, it becomes difficult to clean them.
Therefore, for your own convenience, so as not to hire industrial climbers every spring and autumn, order the installation of frameless glazing with all opening sashes. It is most convenient if they move in the form of an accordion. Then there will be no problems with maintaining double-glazed windows.
● Increased heat loss - when installing conventional double-glazed windows, more heat loss occurs through the insulated wall. But this problem is easily solved by installing energy-saving glass.
● In the summer, the balcony overheats - a large glass area heats up faster, which creates the effect of a steam room. To reduce the heating of the balcony room, use multifunctional windows for glazing, which we wrote about earlier.
● It is not recommended to install French balconies for people who have a fear of heights or open space.
● Open view of the room - glazed doors in the French balcony reveal all the ins and outs of life in the apartment. Everything that happens indoors becomes especially visible at night.
Therefore, it is more advisable to order frosted glazing or double-glazed windows with a mirror coating on the street side.
Almost all the shortcomings of French balconies can be solved by the correct choice of double-glazed windows. If you like your apartment to have enough light, but are concerned about the safety of an open glass door, then your choice is a classic French balcony. Don’t despair, if you have an ordinary hanging balcony or closed loggia, they can also be glazed with the French version.
Where can radiators be moved?
According to existing building codes, indoor radiators are allowed to be moved to any place within the same room. If in the old version the battery was fixed to the window sill block, and you need to dismantle it, then the heating device is usually moved to the side wall or the wall adjacent to it. Be sure to ensure that this operation is provided for in the project.
Relocating a heating radiator when installing a French window.
Sometimes, due to the design features, simply moving a standard radiator to a new location is impossible. Instead, in such cases, vertical models are used, which take up minimal space.
Using a vertical radiator when installing a French window.
Previously, it was allowed to install in-floor convectors placed in front of a French window, but now housing commissions do not approve of such a decision.
Using an in-floor convector when installing a French window.
To avoid such misunderstandings, it is better to follow the established procedure: first the project and its approval, and only then the execution of the work.
How much do they cost in the Russian Federation?
The cost of hinged panoramic glazing is 2-3 times more expensive than sliding doors. The range of prices across Russia for glazing using profiles from the same manufacturer is quite large.
Prices for sliding panoramic systems in the Russian Federation for:
- Cold glazing Provedal – 4800 rub./m2.
- Cold glazing Vidnal – 6500 rub./m2.
- Warm glazing Veka – 9500 rub./m2.
Cold swing glazing of loggias and balconies in the Russian Federation will cost an average of 7,000 rubles/m2, warm – 13,000 rubles/m2. This is the cost of glazing, without insulation and other related services.
The full price includes not only glazing, but also:
- dismantling the old fence;
- strengthening the concrete slab;
- insulation;
- carrying out the screed;
- cost of building materials.
Budget cold glazing of a 6-meter loggia will cost about 50,000 rubles. For this amount, you can install a light-transmitting structure made of a warm profile on the balcony.
Features of the installation of French windows in houses of various types
The possibility and methods of replacing a balcony block with a French window are influenced by the nature of the building and the type of materials used in its construction.
Installation of French windows in brick houses
In most cases, installing a French window in front of a balcony or loggia in a brick building does not cause any difficulties. This is due to the fact that the window sill here is almost always not load-bearing.
Window sill of a balcony block of a brick house.
The exception is a series of buildings in which this structural element serves as a kind of weight that prevents the balcony slab from falling out. In such a situation, the redevelopment project should include strengthening the entire opening with a frame of metal beams.
The side walls in the openings of brick houses are usually not dismantled - the window lintels rest on them, which serve as support for the upper rows of masonry. Individual buildings erected before the 50s of the 20th century cause increased problems. They contain a lot of wooden parts, making it difficult to make a safe decision.
Installation of French windows in monolithic houses
Modern multi-storey buildings with a monolithic frame are most convenient for any redevelopment. The main load in them is carried by vertical columns, rigidly connected to the floor slabs, which also include the base of balconies or loggias. Their outer walls are made of foam blocks and facing bricks, which can be safely dismantled without weakening the entire structure.
The window sill of the balcony block of a monolithic house.
The window sill block in such a house can be removed without any problems, as can the side walls on the lower floors.
From the 5th floor, restrictions due to fire regulations begin to apply, as mentioned earlier.
There are several standard designs of monolithic brick buildings with load-bearing elements on external walls. The possibility of installing French windows in them must be agreed with the developer and accompanied by increased safety measures.
Installation of French windows in panel houses
A panel building is the most difficult option for redevelopment. Since 2007, they began to build houses protected from progressive structural destruction. Their window sill block is a full-fledged part of the wall slab. Its dismantling will inevitably weaken the building.
Regional housing inspections almost never approve such reconstruction or require such a complex project associated with additional reinforcement of the wall that its implementation turns out to be unprofitable.
If you notice an error, a non-working video or link, please select a piece of text and press Ctrl+Enter .
0
French window on the loggia: materials used for manufacturing
For the manufacture of modern panoramic windows, only high-quality materials are used, since the window design must withstand the considerable weight of glass panels. The most popular materials for making window frames are wood, plastic and aluminum.
Metal-plastic windows
Metal-plastic windows are affordable and require minimal maintenance. The disadvantage of French windows made of metal-plastic profiles is their short service life.
Wooden windows
French windows made of natural wood are the most expensive in price, but have undeniable advantages. Such windows have a noble appearance and a much longer service life compared to plastic windows. For the manufacture of frames, wood such as larch, pine or oak is used.
Aluminum windows
French windows made from aluminum profiles are comparable in price to wooden windows, and they are also characterized by the longest service life. Aluminum window profiles can be painted in a large number of colors and also have different shapes that can be chosen to suit your taste.
Door sizes for balcony openings
There is a state standard that applies to the size of door and window openings in a room. In apartments of multi-storey buildings, this GOST has the same and constant values. During the construction of a building, it is strictly observed.
But here we should make a reservation. There is no single standard for any door. Be it entrance or interior. And especially the balcony. Openings are always made with a margin, so door sizes fluctuate slightly. They can fit tightly into the designated niche or be slightly smaller. The door frame takes the difference.
But the main dimensions at the doors are observed:
- Width from 60 to 90 cm;
- Height from 190 to 220 cm.
This difference in values depends on the type of development. The dimensions of a balcony door in a Stalinist house will always differ significantly more than for the same design with a window in a Khrushchev-era building.
Private houses also have their own GOST, but the openings there are usually larger. And in many cases, developers use individual projects where non-standard values are used. They are influenced by many factors. One of them is the thickness and material of the ceiling.
When choosing sizes, you need to be guided by the fact that all non-standard models must be ordered. There are some difficulties. Firstly, a custom order is always much more expensive. Secondly, not every production has the ability to implement it. Reconfiguration of equipment is required, and sometimes completely different equipment is required, which the plant does not have.
But there will be a way out. There are enterprises that regularly manufacture non-standard products for large offices or stores. You can negotiate with them to carry out work according to individual drawings. It is necessary to discuss the material for the door in advance in order to exclude those that do not meet the standards.
But if this option is not possible, then the solution is to fit a large opening under a standard balcony door with a window. This can be achieved by filling the excess space with bricks or pouring concrete mortar.
Several fashionable interior decoration ideas
The decorative nature of the French balcony, as well as its complete transparency, motivates to carefully consider the interior. We bring to your attention some interesting ideas for interior decoration.
Interior decoration is the next stage after panoramic glazing of the balcony.
High-quality and carefully completed repairs are the basis for further improvement of interior design. If there is warm glazing on a loggia or balcony, there is wide scope for imagination: you can make a cozy office, a relaxation area, a small dining room and even a children’s room. After insulating all opaque surfaces, they can be finished with wood, plastic, covered with wallpaper or simply painted. By the way, for insulation they use penofol 4-10 mm, penoplex 20 mm, mineral wool 50 mm.
Ceiling
The original finishing option is a suspended ceiling. It is perfectly smooth and looks very neat.
Sometimes a transparent roof is made on the top floor. It's very beautiful, but not practical. Therefore, if you want originality, cover the ceiling with mirror tiles, which also visually enlarge the space.
You can also use ordinary materials such as plastic, wood, drywall. Be sure to make several built-in lamps on the ceiling - it’s convenient and beautiful.
Walls
We spend much less time on the balcony than in the apartment, so don’t be afraid of bright decisions. Colorful wallpaper usually tires the eye, but on an insulated French balcony they will only delight it.
If you have PVC glazing and good insulation, feel free to experiment with paint - it will last a long time. You can, for example, combine a basic tone with a more saturated one. Before painting or wallpaper, the walls and ceiling are covered with plasterboard.
The currently popular loft style can be created by decorating the walls with clinker bricks . Complete the atmosphere with a couple of modernist paintings and varied lighting. Brick finishing generally goes perfectly with floor-to-ceiling windows and wrought-iron fencing.
A practical idea for a panoramic balcony is to cover the walls with soft material . Soft upholstery will replace the back of the chair. You can throw a couple of bean bag chairs on the floor or put an ottoman cabinet.
The most affordable option for wall decoration is plastic or wooden lining . The walls can also be finished with wood moldings. Please note that wood does not like wet cleaning, but it is environmentally friendly and looks expensive. But PVC is resistant to moisture and is suitable for any type of glazing.
For an open balcony and a greenhouse balcony, finishing the walls with concrete or its imitation is suitable.
6 floor finishing ideas
- Wooden floors always look expensive. In addition, it is environmentally friendly and practical. The tongue and groove board has proven itself to be excellent. The flooring is carried out across the floor, since a long floorboard can dry out.
- Another popular flooring material is laminate. Its advantages: richness of colors, availability.
- To create the complete illusion of being in the middle of nature, complement the panoramic view from the window with a green carpet that imitates grass.
- Those who like to walk barefoot on the floor will appreciate the covering made of deck boards or decking. They usually cover open verandas and garden paths, so the board is not afraid of moisture.
- Tiles or porcelain tiles will go well with an aluminum profile. But you can’t sit on such a floor and admire the view.
- Fans of unique design will appreciate the self-leveling floor.
The floor on the French balcony can be tiled.
Furniture and furnishings
For a small balcony, choose a minimalist style. Try to use the space of the large loggia as much as possible. Furniture should be compact, light and multifunctional. If possible, foldable. On loggias, built-in wardrobes are installed near the blank side wall or ottoman cabinets. It is pleasant to admire the panoramic view from a hanging chair, rocking chair, or chaise lounge. One of the best options is several ottomans on the floor. A miniature shelf for books or other small items wouldn't hurt.
To create a cozy atmosphere, use decor: pots with flowers, rattan furniture, original lamps, candles in beautiful candlesticks. Some even install an imitation fireplace on the panoramic balcony.
If not only design, but also functionality is important to you, do not forget to make sockets and install a folding clothes dryer.
Owners of a real French balcony (without a parapet or with a small overhang) should place the main emphasis on the design of the window opening, since there is no balcony space as such. Roman curtains or blinds, light openwork curtains, and neon lighting around the entire perimeter of the window look original (by the way, correctly chosen illumination provides good protection from prying eyes in the evening). You can also lay out pillows in front of a large, bright window. It will be pleasant and comfortable to sit on them and admire the landscape.
If there is a small parapet, we recommend laying the floor on it with non-slip tiles or moisture-resistant decking. In the warm season, on such a balcony you can place a couple of narrow folding chairs and install a folding tabletop on the railing. In the evening, a small atmospheric lamp or lantern will look beautiful.
For lovers of flowers and herbs, designers have developed many interesting options for pots and other accessories for growing plants that can be hung directly on the railing.

