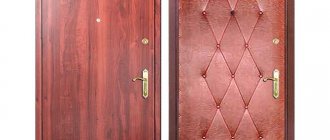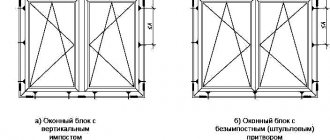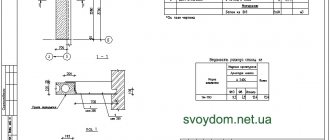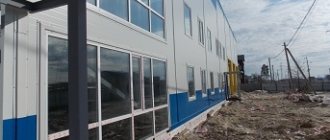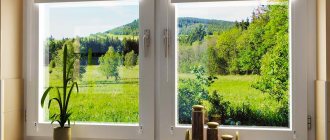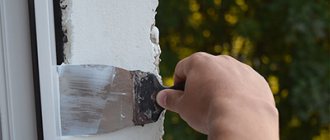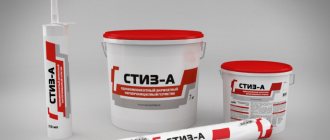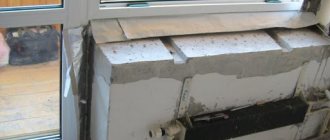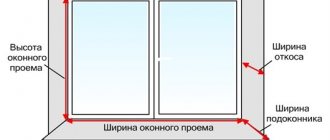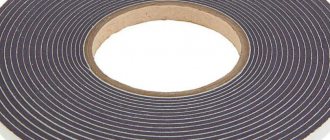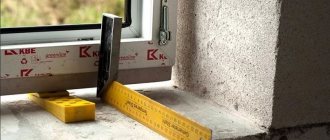INSTALLATION DIAGRAMS
1. General diagram of the lower junction of the window block in the opening of the outer wall of the building, including the installation diagram of the window sill board
Figure 1a¹ - Diagram of the lower junction of the window block in the opening of the outer wall of the building
1 - Low tide (fixed to the receiving and lining profile), the dotted line shows the fastening of the low tide to the frame (in cases where fastening to the receiving and lining profile is impossible, but without closing the drainage channel); 2 — Waterproofing tape (NL Tape); 3 — Support deck (PVC); 4 - wall masonry; 5 — central layer (heat-protective); 6 - receiving-lining profile or window sill hook; 7 — frame part of the window block; 8 - frame anchor; 9 — window sill board (PVC); 10 - vapor barrier sealant; 11 — Mounting wedge (PVC); 12 - External drainage hole for removing condensate and moisture
Figure 1b² - Distribution diagram of mounting elements for installing a window sill board
- view from above
Figure 1c - Scheme for installing a window sill hook
2. General diagrams of the side (top) joint of a window block in the opening of the outer wall of a building with quarter masonry
Figure 2a³ - Assembly of the upper (side) connection of the window block to the wall opening with a quarter. Fastening to the wall is carried out using a mounting anchor.
1 - Masonry wall and quarter; 2 - insulating self-expanding vapor-permeable tape (PSUL) or vapor-permeable waterproofing sealant (STIZ-A); 3 - Sloping panel (PVC); 4 - vapor barrier sealant; 5 - Flexible matte white corner 30x30 or F-shaped profile; 6 - Glue for PVC; 7 - Central thermal insulation layer; 8 - Mounting anchor sleeve; 9 — insulation under the slope panel (foam)4; 10 — Window block frame
Figure 2b - Assembly of the upper (side) connection of the window block to the wall opening with a quarter. Mounting to the wall is carried out using a mounting plate
1 - Masonry wall and quarter; 2 - insulating self-expanding vapor-permeable tape (PSUL) or vapor-permeable waterproofing sealant (STIZ-A); 3 - Sloping panel (PVC); 4 - vapor barrier sealant; 5 - Flexible matte white corner 30x30 or F-shaped profile; 6 - Glue for PVC; 7 - Central thermal insulation layer; 8 — insulation under the slope panel (foam)5; 9 — frame of the window block
Figure 2c - Assembly of the upper (side) connection of the window block to the wall opening with a deep quarter (more than 70 mm). Fastening to the wall is carried out using a mounting dowel.
1 - Wall masonry; 2 — central heat-protective layer (spray foam); 3 - insulating self-expanding vapor-permeable tape (PSUL) or vapor-permeable waterproofing sealant (STIZ-A); 4 - 20 mm polystyrene foam plate (additional quarter-fill and insulation of the slope); 5 - slope insulation; 6 - Mounting anchor sleeve; 7 - Window block frame; 8 — Sloping moisture-resistant panel (PVC); 9 — flexible corner white, matte 30x30
3. General schemes for connecting a window block to an external wall opening without a quarter (Single-layer concrete panel, foam block, cinder block, brick without a quarter, etc. without subsequent insulation of the outer wall)
Figure 3a - Assembly of the upper (side) connection of the window block to the opening without a quarter and without finishing the internal slope
1 - Wall opening without a quarter; 2 — flashing; 3 — vapor barrier tape (VM Tape); 4 - anchor plate (fasteners: Dowel 8x60 - 2 pcs, Self-tapping screw with drill 4.2x25 - 1 pc); 5 — central heat-protective layer (spray foam); 6 - Window block frame;
Figure 3b - Assembly of the upper (side) connection of the window block to the wall opening
without a quarter using sealants and finishing the internal slope with a moisture-resistant PVC panel
1 - vapor-permeable, waterproofing sealant; 2 - foam insulation; 3 - vapor barrier sealant; 4 — slope insulation (spray foam)7; 5 - sloped moisture-resistant panel (PVC); 6 — flexible matte white corner 30x30; 7 - Frame anchor sleeve; 8 - Window block frame; 9 - Wall without a quarter
4. General diagram of the side (top) connection of a window block to an opening in a three-layer concrete panel wall with effective insulation (polystyrene foam board) using PSUL and vapor barrier tape8
Figure 4a – Unit for the side (top) connection of a window block to an opening in a three-layer concrete panel wall with effective insulation (polystyrene foam board) using PSUL and vapor barrier tape
1 – insulating self-expanding vapor-permeable tape (PSUL) or vapor-permeable waterproofing sealant; 2 – central heat-protective layer (spray foam); 3 – vapor barrier tape; 4 – anchor plate with fasteners; 5 – polystyrene foam plate; 6 – three-layer concrete panel wall
Figure 4b - Diagram of the lower junction of the window block to the opening in a three-layer concrete panel wall
1 - Low tide (fixed to the receiving and lining profile), the dotted line shows the fastening of the low tide to the frame (in cases where fastening to the receiving and lining profile is impossible, but without closing the drainage channel); 2 — Waterproofing tape (NL Tape); 3 - Support deck (PVC); 4 - wall masonry; 5 — central layer (heat-protective); 6 - Receiving-lining profile or window sill hook; 7 — frame part of the window block; 8 - Frame anchor; 9 - Window sill board (PVC); 10 - Vapor barrier sealant; 11 — Mounting wedge (PVC); 12 - External drainage hole with cap; 13 — Wooden antiseptic board/plywood over the entire area of the lower part of the opening9
Figure 4c - Diagram of the lower junction of the window block to the opening in a three-layer concrete panel wall
1 - Low tide (fixed to the receiving and lining profile), the dotted line shows the fastening of the low tide to the frame (in cases where fastening to the receiving and lining profile is impossible, but without closing the drainage channel); 2 — Waterproofing tape (NL Tape); 3 - Support deck (PVC); 4 - wall masonry; 5 — central layer (heat-protective); 6 - Receiving-lining profile or window sill hook; 7 — frame part of the window block; 8 - Frame anchor; 9 - Window sill board (PVC); 10 - Vapor barrier sealant; 11 — Mounting wedge (PVC); 12 - External drainage hole with cap; 13 - Wooden beam (Figure 4d); 14 - Support Z - shaped bracket 10 with mounting dowels (the number of fasteners is determined by the measurer, based on the parameters of the opening).
Figure 4d - Schematic illustration of the installation of support bars and support brackets (Top view) to Figure 4c.
Figure 4d.
Figure 4e - Schematic illustration of the installation of wooden beams and foam plastic (view from the room) to Figure 4c
5. General view of the assembly of the upper (side) connection to the opening in the wall with a ventilated facade with brick cladding using sealants
Figure 5 – Top (side) connection to the opening in a wall with a ventilated facade with brick cladding using sealants
1 – ventilated facade; 2 – vapor-permeable, waterproofing sealant (STIZ-A)11; 3 – foam insulation; 4 – slope insulation; 5 – anchor plate; 6 - vapor barrier sealant; 7 – sloped PVC panel with flexible matte corner 30x30; 8 - frame profile of the window block
6. General diagram of installation of a window unit in a sandwich panel
Figure 612 - Assembly of the lower connection to the opening from a sandwich panel of a window block with a mortise reinforcing platform
1 - External drain; 2 - Internal strip; 3 – Installation platform (PVC/Wood); 4 — Self-tapping screw 6x120; 5 - Wall - sandwich panel; 6 — central insulating layer (spray foam); 7 - Window block frame; 8 - Screw - self-tapping screw without drill 4.2x25; 9 - facing steel sandwich panels; 10 - Vapor-permeable, waterproofing tape; 11 — Vapor barrier tape around the perimeter of the product
7. Wall type: wood/metal
.
Figure 1013 – Assembly of the side (top) connection of a window block to a wall opening made of metal or wood
1 - Vapor-permeable, waterproofing layer; 2 - Frame profile of the window block; 3 - Screw - self-tapping screw without drill 6x120 mm; 4 - Central thermal insulation layer; 5 - vapor barrier layer; 6 – Wood/metal wall
4 In addition to insulating slopes with polyurethane foam, polystyrene foam can be used
5 In addition to insulating slopes with polyurethane foam, polystyrene foam can be used
7 In addition to insulating slopes with polyurethane foam, polystyrene foam can be used
8 The use of vapor barrier tape (3) is effective only in cases where the wall opening is prepared over the entire surface with an additional sealing layer [GOST 30971-2012], otherwise, for plaster slopes, a vapor barrier plaster mixture should be used or a vapor barrier layer of special paint should be applied on top of the plastered slopes. If subsequently, after completing the assembly according to Figure 4, plastic slopes are installed, then gluing the VM Tape is not required, but in this case the slope should be sealed (with profile sealants, special glue) at the joints with the frame profile of the window unit and with the wall.
9 The installation of the board (13) should be provided for at the stage of measuring the openings with clarification that its production to the specified dimensions and installation will be carried out by the customer. Installing a wooden board is the best option for residential premises, since it guarantees the tightness of the installation unit and the absence of cold bridges.
Instead of installing an expensive antiseptic board, it is allowed to install inexpensive metal plates 4-6 mm thick as a support for the structure, but such a unit must be discussed and agreed upon at the stage of measuring the openings, since their installation cannot always sufficiently guarantee the reliability of the mounting unit, which Over time, it may lose its thermophysical properties.
10 Installation of the support bracket (14) and antiseptic wooden deck (13) is discussed with the customer at the stage of measuring the openings. As a rule, their installation is carried out by the customer during the manufacture or preparation of openings. In other cases, if the customer cannot independently prepare the opening, but prefers a unit, as, for example, in Figure 4c or 4b, then an additional agreement is drawn up between the customer and the “Window Gallery” for the preparation of openings with additional payment from the customer and a delivery certificate and acceptance of openings. Preparation and modification of openings is not included in the cost of payment for installation work provided for in the main contract, with the exception of dismantling old structures and moving them to the staircase or outside the customer’s premises
11 The customer seals the area where the window structure adjoins the insulation if the installation of the ventilated facade (1) is carried out after the installation of the window structures
12 The installation of the wooden/PVC platform is carried out by the customer of the window blocks, preparing the opening for the installation of structures or coordinates its installation when concluding a contract for an additional payment, according to preliminary measurements of the openings for the installation platform.
13 When coordinating an order, decorative strips can be assigned to match the color of metal or wood, as well as slopes made of white PVC panels
Main portals (built by editors)
Assembly seam
An assembly seam is an element of an abutment assembly, which is a combination of various insulating materials used to fill the installation gap and having specified characteristics. The seam must meet the following requirements:
- Ensuring reliable fastening of the window unit to the wall;
- Ensuring the required temperature and humidity conditions at the junction of the window frame and the wall. In this case, the window unit must be installed in such a way as to avoid freezing of the window slopes and the frame profile itself;
- Density and tightness;
- Low thermal conductivity and high durability;
- Susceptibility to thermal expansion and contraction of the window unit without loss of tightness.
GOST establishes the requirements that the three-layer construction of the construction seam meets - it ensures ideal preservation of the thermal insulation properties of the foam.
Assembly seam – 3 layers:
- External – waterproofing, vapor permeable;
- Central – thermal insulation;
- Internal – vapor barrier.
This design is designed to ensure the resistance of the assembly seam not only to atmospheric influences, temperature and moisture, including from the inside, but also resistance to operational influences. In addition, it must be resistant to various types of deformation, both temperature and force.
The outer (outer) layer of the assembly seam protects it from moisture penetration, exposure to ultraviolet radiation, exposure to temperatures from -35 to +70°C, and partially prevents the penetration of cold air through the assembly seam, etc.
In addition, the outer layer of the installation seam must have high vapor permeability ( vapor permeability coefficient
outer layer material –
at least 0.15 mg/(m*h*Pa)
to remove condensation moisture from the installation seam to the street.
Today, the most mature technology is the construction of the outer layer of the assembly seam using vapor-permeable self-expanding sealing tapes (PSUL). There is a fairly wide range of names for this type of material, but not all are suitable for sealing window installation joints. PSUL tapes intended for installation of window blocks must withstand water pressure in a compressed operating state of over 300 Pa. The PSUL must be resistant to ultraviolet radiation (the total irradiation dose to the front surfaces during testing is at least 5 GJ/m2
).
Applying a layer of plaster, putty or painting compositions to PSUL is not allowed!!!
The central layer must provide the specified resistance to heat transfer of the assembly seam and the necessary sound insulation.
To create the middle layer, polyurethane foam or, more simply, polyurethane foam is used. (Spray foam is a polyurethane foam sealant). The central layer must be made without voids, cracks, peeling and overflows. Shells larger than 10 mm are not allowed. The water absorption of foam insulation of the central layer when completely immersed for 24 hours should not exceed 3% by weight. The high heat and noise insulation characteristics of polyurethane foam are maintained only in a dry state. Humidification negates all of its above-mentioned advantages. Therefore, keeping the insulation in as dry a condition as possible is the main task performed by the outer and inner layers of the assembly seam.
The inner layer must be sealed and provide reliable insulation of the central layer materials from the effects of water vapor from the room. Vapor barrier materials along the internal contour of the installation gap must be laid continuously, without gaps, tears or un-glued areas. Vapor barrier materials of the inner layer of the installation joint must have a vapor permeability coefficient of no more than 0.01 mg/(m*h*Pa). Vapor barrier sealing tape is made of aluminum foil, coated on one side with a self-adhesive plastic-elastic mass based on butyl rubber with a high degree of adhesiveness. The tape must be glued tightly along its entire length. Any gap or swelling is a channel for moisture penetration. The width of the tape is determined by the formula: the width of the installation gap plus 30 mm or more.
Step-by-step instruction
When sealing the installation gap, you should sequentially follow the steps of the following technological map :
- Before installing the window unit in the opening, pre-compressed sealing tape is glued along its perimeter.
It is necessary to ensure that the sealing material is installed strictly near the outer edge of the window profile. - After installation, wedging and foaming of the structure, a viscous sealant is applied to the inside of the window block.
- Vapor barrier and waterproofing are glued on top of the polymerized substance. All materials are supplied in rolls with a self-adhesive surface.
- To protect the waterproofing, a diffusion tape is installed, the structure of which resembles durable fiberglass.
- On the outside of the seam, if there is a quarter, a PSUL is laid, after which a vapor barrier membrane with increased frost resistance is installed.
Important. The window block has a decorative frame of slopes, a window sill board and ebb. Before masking the installation seam, you need to make sure that it is completely impenetrable and that there are no cold bridges or drafts, after which you can stick on decorative elements or close the gaps with a plaster mixture.
Sealing the external assembly seam:
Errors in the accuracy of geometric parameters
A very common mistake when ordering and installing products is errors in measurements. Ideally, this procedure is carried out on empty window openings during the construction stage of the building.
In practice, plastic windows are installed as a replacement for old wooden ones. The presence of an installed frame prevents accurate measurements. In turn, this leads to an erroneous geometry of the finished double-glazed window. How can you understand at the installation stage that the measurements are incorrect?
At a minimum, it is worth remembering that the distance between the frame and the wall of the building should be 3-4 cm. In the lower part, such a gap may be larger, taking into account the installation of an external ebb. A distance less than that specified is unacceptable, because in this case the expansion and contraction of the plastic becomes difficult. This occurs due to changes in air temperature: at positive temperatures the frame will increase, and at negative temperatures it will shrink.
The frame has no choice but to rest against the wall. Because of this, curvature occurs and it can deteriorate ahead of time. Sometimes cracks even appear in the glass unit. For the installer, narrow gaps also have disadvantages, because they are quite difficult to fully fill with foam. The empty spaces thus obtained violate the tightness of the seams.
It is important to choose the optimal distance to the wall, because large openings also negatively affect the quality of installation. There is no normal fastening, and the structure turns out to be shaky
Such defects can be corrected in rare cases. If the error is a few centimeters upward, then it is corrected with polyurethane foam. In other situations, it is necessary to order new products.
Features of measuring a balcony window
The structure on which the window will be installed in this case will be the balcony fencing, so the width of the window will be equal to its length. Since the combination of the side and front parts of the structure will be carried out by installing a corner profile in the required place, their width should be subtracted from the length of the fence - this will be the width of the new window.
Balcony measurement
The height of the product is the distance from the top of the fence to the balcony slab of the above floor. From this value you need to subtract 3 cm for making the installation seam.
Errors when sealing and insulating window openings
Practice shows that in order to seal and insulate window openings, in the vast majority of cases today, special polyurethane foam is used. This is due to a number of well-known factors, the main of which are maximum tightness and speed of installation.
When using spray foam, inexperienced installers often introduce too little or too much spray foam into the gap around the window frame. Thus, in the first case, the gap space around the window is not completely filled and does not provide a tight seal. The result is the absence of a thermal circuit, freezing in winter and possible blowing. In the second case, excessive use of polyurethane foam can lead to deformation of the window profile.
Lack of sealing or poor quality sealing can be caused by other reasons. Premature start of processing of polyurethane foam, before it has completely dried, can lead to a decrease in the volume of the insulating layer, and as a result, to a deterioration in sealing efficiency.
The main part of the window and the components used in the assembly. 1. Outer layer of insulation (PSUL) 2. Inner layer of insulation (vapor barrier) 3. Central layer of insulation (foam) 4. Glass 5. Fasteners 6. Frame 7. Slope 8. Spacers 9. Wedge
Filling gaps
Fill gaps around window units using polyurethane foam, expansion tape and vapor barrier. The insulation pie consists of three layers! Before using foam, it is necessary to insert spacers (mounting wedges) between the window frame posts to prevent their deformation due to the expansion of the foam. Choose foam with minimal expansion, thereby reducing the risk of making a mistake in its dosage
Sealing with polyurethane foam
Before you start sealing, thoroughly moisten the window openings with water, which will increase the adhesion of the foam. Fill the gap between the frame and the opening to 1/3 of its volume. After applying the foam, be sure to allow time for it to dry completely in accordance with the manufacturer's instructions. Once dry, remove excess foam using a sharp knife.
Using mounting tape
If you choose the option of finishing window slopes with plastering, then use a special tape to prevent scratches and dirt from appearing on the window profile. Upon completion of the work, do not forget to remove the tape as soon as possible; after 2-3 months this will be very difficult.
Installation materials
To work with the described task, the following materials and tools are required:
- wooden wedges for leveling;
- foam;
- sealing material;
- water vapor barrier tape;
- anchor bolts.
Wedges are used to level the profile. Foam is used to seal joints between brick and plastic. Before choosing a material, they receive more information about its types, and also select a specialized option for the current season. So, using summer material in winter will lead to poor insulation, which will affect performance. The tape is glued to the outside of the window and expands after a while. This helps prevent moisture from seeping onto the slopes.
The process of installing a plastic window frame into an opening
Please note that the linear dimensions of the window change depending on the temperature. This is most likely another reason for using anchor plates
In this case, they serve as springs, preventing deformations from causing significant damage. As for the anchors, they must be recessed into the frame. And that's why.
Let's say our frame is broken through at the attachment points. In summer, when temperatures are high, plastic expands rapidly. Its linear dimensions change faster than the wall. Therefore, if something connects these two elements, then deformations will occur in the profile
Please note that this cannot be said about foam; it holds along the entire perimeter, which blocks this factor. Thus, if anchors are used, they should not be rigidly connected to the profile
We said this now because GOST is silent about it, and the need to drill the wall is already imminent. To mount the frame you will need wedges. GOST mentions spacer elements and says that they should be made of plastic or special hardwood, properly processed. As a result, it is much cheaper to buy mounting wedges in a store than to try to swim against the current. Before installation, the opening is thoroughly cleaned. GOST says that any interfering factors, including snow and ice, are removed. Irregularities are eliminated with various compounds. There should be no defects larger than 1 cm in size.
Window frame perimeter
While the solution dries, the frame of the plastic window is prepared. To do this, two strips of vapor barrier membrane are glued along its perimeter. One for each side. If there is a window quarter, then a PSUL is mounted along its length with an indentation of 1 - 2 mm inward. We remind you that the membrane is glued with one edge under the anchor plates, which must be placed around the perimeter at a distance of no more than 70 cm with a distance of 10 - 12 cm from the corners.
Before installation, loose walls are primed with special mixtures or reinforced with film, and materials with strong water absorption are also treated accordingly. Mounting wedges are placed on the sides of the prepared base, approximately equal to the calculated gap. A plastic window frame is placed on them. The structure is symmetrical in the opening and leveled. Wedging begins, during which it is necessary to provide a calculated gap on each side of the frame.
The wedges themselves do not hold the profile; they are needed only at the installation stage. It is clear that if the temperature drops in the future, these elements will lose their load. Before foaming, the cleanliness of the opening is checked once again, and in place. The surface is moistened, after which the seam is blown in about two-thirds. In the future, polyurethane foam will expand and take up the entire space. When the composition has dried, the vapor barrier membrane along its edges is attached to the concrete base. No operations are performed with PSUL around the perimeter of the window quarter.
This way, the seam is isolated from the street, and finishing work can begin. GOST 30971 contains several sketches of how to build slopes. According to one option, finishing is not done at all. The work of the master is limited to what we have already described. As for the slopes, it is proposed to make them from wood, plaster or drywall. PVC is not yet on this list, and everything made from sandwich panels is not regulated by the standard. But because of this, fewer polymers were used in finishing. Because insulated and beautiful slopes are great, and the installation of PVC panels is much simpler than the plastering process.
That's all the installation of PVC windows according to GOST, about which there is so much gossip. Not a word about low tides at all. However, the procedure for installing them is extremely simple.
Warranty period for seams
The final section (8) establishes the warranty period by agreement of the parties, but not less than 5 years from the date of acceptance of the work performed under the act.
In the appendices of GOST installation of PVC windows GOST 30971 2012 it is indicated:
- Requirements for materials are general and for each of the three layers separately (A).
- The procedure for calculating changes in window size under the influence of temperature (B).
- Graphic images (for studying, it is preferable to download GOST 30971 2012 in pdf format) of connection options (B):
- top and side seams in various openings (brick, panels, wood, ventilated facade) without finishing the internal slope (using GOST 30971 2012 psul tape);
- finished with plaster, plasterboard, and the use of vapor barrier tape;
- lower ones in concrete panels and wooden walls.
- Schemes for fastening windows in the opening and methods of sealing (D).
- Temperature assessment using software (D).
- Techniques:
- assessment and testing of thermal parameters (E);
- determination of water permeability indicators (W);
- by breathability (I).
Installation technology and rules for installing plastic windows according to GOST 30971-2002
In order for the installed structure to serve for a long time, it is important to comply with the requirements for the work performed. Factors such as:
- features of the opening walls;
- dimensions (weight, dimensions).
GOST requirements for the installation of metal-plastic systems
The state standard contains requirements governing the location of the frame and installation seams.
Basic requirements for window installation:
PVC window installation options
There are two types of installation work with plastic windows:
- full analysis;
- without ruin.
The second method is easier, but not always applicable. There are a number of restrictions when its use is prohibited.
Technology for installing a plastic window with disassembly
The state standard notes that collapsible technology is indicated for use in cases where it is planned to install a large structure at a sufficient height of the building. This method is implemented with the aim of giving the frame additional strength and reliability indicators.
The whole structure is disassembled into its component parts:
- remove glazing beads;
- disconnect the glass;
- remove the flaps.
Prepare the anchors, the larger the frame, the longer they should be, the smaller the distance between them should be. The average distance between anchors is about 50 cm.
After attaching the frame, the elements that were removed before the installation process began are fastened. When they are put in place, attach the ebb, as well as the slopes. It is recommended to fix the ebb to the stand profile.
Installing a plastic window without disassembling
OLYMPUS DIGITAL CAMERA
Plastic structures are installed indiscriminately where the window system will not be higher than two meters, and also, when installed in a building, no higher than the 12th floor. An important advantage of this technology is the absence of risks of incorrect installation of the structure during its final assembly.
How does this process work?
- The old frame is dismantled (if necessary).
- The block is installed on the bars.
- The window is aligned horizontally and vertically.
- The system is fixed in the opening.
- The block is secured with fasteners.
- Create the inside of the assembly seam (it is necessary to protect against moisture penetration).
- Foam the assembly seam.
- Cover it with an elastic band.
- Screw on the starting profile.
- Cut slopes according to predetermined parameters.
- Install slopes.
Little things that require special attention
It is very important to consider a number of little things that can affect the overall quality of the design:
carrying out installation without disassembling the block strictly with the doors closed; adjustment of the fittings should be carried out before the installation phase begins; be sure to use a stand profile, without it cold bridges will form, its absence affects the level of the system; When installing a collapsible structure, pay attention to the order of fastening the glazing beads, as well as their tight installation in the right place.
How to make balcony glazing?
Balcony glazing requires special attention because the area of glass surfaces here is very large. In addition, individual structural elements will bear a large level of load.
The first step is to install a frame on the balcony that has the necessary parameters, including power. The designs of plastic windows here can be completely different: hinged, tilting, fixed, with or without vents. If the balcony is small and rarely used in winter, it makes sense to install sliders. They are very convenient, excellent space savers, and allow you to use the useful area of the window sills. Their only drawback is the ability to let cold in.
If it is necessary to create a warm loggia, wide profiles equipped with multi-chamber double-glazed windows should be used. They have tilt-and-turn mechanisms, which makes it easy to ventilate rooms.
How is installation done?
The spacers necessary to adjust and fix the required gap are inserted into the opening. The profile is aligned in the opening using a level and the specified spacers - for this, the wedges move horizontally and vertically. After leveling, you need to mark the points in the wall where the fasteners will be located. The profile is removed, holes are made in the wall using a suitable tool.
Then it returns to the selected and adjusted position, and the fasteners only slightly secure it (it is not turned completely), the alignment accuracy is checked, the bolts are finally screwed in (the amount of protrusion of the bolt cap is no more than 1 mm). When the frame is fixed, the sashes/glazed windows are inserted, the entire structure is checked, adjusted and adjusted.
After completing the main installation, all that remains is to install the plastic slopes and window sill. Before installation, all surfaces used must be leveled and clean. To cut and fit slopes and plastic window sills, you will need a power tool.
First, the upper horizontal is mounted, it is recessed deep, and the space is filled with polyurethane foam (a little, since after hardening it can damage the loose structure of the slope)
The second step is to install the vertical slopes (it is important to use a level), and then the lower one. All elements must be correctly joined so that there are no gaps between them
After installation, the corners are closed with special corners.
Specifics of installation in a wooden room
- When installing windows, the material where it is inserted also matters. For example, a concrete or brick wall differs only in the depth of the anchors. Whereas a log house has a different approach to itself. Not only the installation of packages plays a role here, but also the time at which you can install them.
- If it is a new building, plastic windows are installed only the next year, or even better the second. The house will shrink, and then you can proceed to installation. If the house is made of laminated veneer lumber, cutting in can be done earlier. Blocks cannot be placed in the opening; they are placed in a wooden box. This will protect the structure from deformation.
- The work begins with treating the opening with antiseptic agents. Shrinkage will continue after the installation of blocks and finishing, but not as actively.
- It is worth leaving a gap of up to 7 cm between the plane of the opening and the frame. It is mainly regulated by the humidity of the materials used. After the installation is done, the gap should be filled with jute insulation and covered with platbands on both sides.
- If we talk about the window sill, it can be either wooden or polymer. It can be prepared in advance, and there is no fear that the profile will rest on the windowsill.
- Wood has the ability to allow vapor to pass through, therefore, this will affect the quality of the polyurethane foam. To prevent this from happening, it must be equipped with foil-coated polyethylene foam material.
Execution options
vaster
The discussion turned out to be constructive at the seams. I would also like to hear from the installers what you think about the materials for installation and the technology described below.
- Pre-treatment of aerated concrete: primer, then STIZ-D.
- Window fastening: mounting plates, pitch up to 700mm, terrace exit with anchor bolts.
- Support pads: plastic.
- Waterproofing (from the street): vapor-permeable sealant STIZ-A or analogues.
- Assembly seam: polyurethane foam.
- Vapor barrier (from the room): vapor barrier tape.
- Additional sealing of connectors and expanders with PSUL tape.
technologistSPK
Apart from support pads, plates and mounting foam, everything else is a waste of money. I will give my reasons.
- Polyurethane foam has negligible vapor resistance.
- Polyurethane foam is negligibly hygroscopic.
- For interior and exterior applications, the foam will be sealed inside and out, creating the same barrier as sealants. The internal slope will be denser, which means that the rule is more dense on the inside than on the outside.
Of course, you can do what you plan, it won’t be bad, but it won’t be just as bad without extras.
What document regulates the installation process of plastic windows?
In March 2003, GOST 30971–2002 was developed and adopted, which ensured the formalization of installation work. The adoption of this document was facilitated by the state program to increase energy efficiency and energy saving.
But not all companies are guided by the provisions of this document in their work. The high requirements imposed by GOST 30971–2002 increase the costs of companies operating in the PVC window market. Therefore, small companies often ignore its provisions, skimping on the quality of services provided. This is also facilitated by the low professional level of employees of such enterprises.
For the average person, familiarity with this document will bring tangible benefits. Knowing the rules for installing PVC windows, he will be able to control the entire installation process, and after its completion he will be able to receive detailed technical documentation on the work performed and full warranty service.
Scope of the document
According to the first section of GOST 30971 2012, the current one does not apply to attic structures, facade hanging systems and special products with special conditions.
The basic rule, defined in the second section, is the use of links in relation to existing documents. In case of replacement of a standard, a link to the current standard applies.
The third section of GOST for PVC windows 30971 2012 defines installation joints as the junction of the window block to the wall, filled with insulating materials with different properties.
Classification and designation
The main parameters for determining the class according to GOST R 30971 2012 are:
- Minimum humidity at which steam condensation does not occur on the inner surface (%): 55 for class A, 45 for class B, 30 for class C.
- The minimum number of deformation stability cycles is 20 for all three classes.
- Permissible deformation value (%): more than 15 for class A, 11-14.9 (B), 8-10.9 (C).
The designation includes: the abbreviation “ШМ”, the letter of the moisture class, the letter of the class for permissible deformation separated by a hyphen and the names of GOST.
GOST in installation
Each document describes the exact installation process, thanks to which the service life of the windows is increased. These standards are relevant in Russia. The first stage is to measure everything according to level. In addition, in the process you will have to install a certain number of anchors, there are 14 of them. Although many may think that this is too many. According to the requirements, this gives a chance for a long service life. Three layers of seam are not always beneficial, but they allow you to protect against steam and insulate the room.
If the building is new, then GOST 30971-2012 will become relevant for implementation. When dismantling occurs, the structure of the opening is violated, which, according to the rules, has its own limitations and permissible deviations. To create proper conditions, plaster and putty are used, but these are additional costs and time. Even after this, it is difficult to create a complete vapor barrier.
Today, plastic windows are in great demand precisely because they create a comfortable microclimate. They are not as susceptible to destruction as wooden ones. There are rules that allow you to work in different directions. Therefore, installing wooden windows in accordance with GOST brings benefits and extends their service life.
How the position of the frame is determined
Before installing plastic windows, determine the position of the glass unit in the thickness of the opening. From the street side it should fit one third into the opening. If you break this rule, make sure that the dimensions of the remaining structural elements also correspond to this change.
Before installation, it is also important to determine whether the window sill overlaps the battery (the permissible level of overlap is half the width). If the battery is located deep under the window sill, this can lead to insufficient heating of the room in winter due to heat loss and fogging of windows
In this case, the window sill should extend beyond the opening by 15 cm.
Basic requirements for seams
There are two main requirements for seams: reliable insulation and high strength. But to truly achieve compliance, a huge amount of work needs to be done. The result will largely depend on the skill of the contractor’s specialists. The company is obliged to agree with the regional supervisory authority in the field of construction on a work instruction containing all the necessary standards.
Characteristics of layers and materials
Work within the framework of GOST for the installation of plastic windows 30971−2012 requires a special selection of materials, accurate calculations and control. All this should guarantee the reliability and durability of the structure. The process is lengthy, but even to save time, none of its stages should be neglected. The following technical requirements are established for seams:
- The selection of materials must ensure resistance to loads, design durability, absence of contour freezing, and tightness during precipitation and wind. The last position is checked by the condition of the outer layer.
- Materials must allow for replacement both during operation of the unit and after the warranty period has expired. The use of non-replaceable consumables is permissible only if a durability guarantee is confirmed in the contract.
- Depending on the design features, adjacent seams may vary in design and have a different number of layers, but the common rule for them is a higher density of internal filling compared to the external one.
- Each layer of the seam has its own purpose. The main one is designed to create conditions for high-quality sound and heat insulation, the external one is for protection from atmospheric phenomena, the internal one (or several internal ones) is for vapor barrier.
- When determining the composition of the seam, it is necessary to take into account the characteristics of the materials from which the walls are made.
- When installing window blocks using moisture-intensive methods (masonry, solid concrete), the insulating layer must be additionally protected by a vapor barrier.
- Block deformations that may occur due to temperature changes must be completely absorbed by one or more joint layers.
- The seams must be resistant to loads such as moisture exposure from inside the room, shrinkage stress, and variable wind pressure.
- The joint characteristics must ensure that the temperature on the inner surface of the structure is not lower than the dew point, taking into account the conditions of the coldest five-day period in the region where the work is being carried out.
Layering and other features
Construction joints can be formed in accordance with GOST 30971−2012 only from materials that fully comply with the standard and contractual technological conditions. It is prohibited to use consumables that have expired. All materials must have sanitary and epidemiological certificates.
The requirements for each layer are different. There are features for a number of positions:
- External protection must be waterproof when exposed to design parameters, but its materials must allow moisture to pass through from the central layer.
- Conventional external protection materials must be resistant to temperatures from +70 to -30 °C (even lower in special versions).
- A vapor-permeable sealant must ensure strong adhesion to other materials. The contact width cannot be less than 0.3 cm.
- If sealing tapes are used for installation of structures at high-rise construction sites, then flashings must be used together with them.
- If plaster is used externally, it is necessary to ensure adequate adhesion to the wall and block.
- Plastering or painting, which may impair the vapor permeability of the joint from the outside, is prohibited.
- It is recommended to keep the width of the central layer seal within 1.5–6 cm. Working with such polyurethanes is permissible at temperatures not lower than -10 °C.
- In the middle layer, thermolene, jute, and polyethylene foam can be used.
- Cutting off excess sealant is possible on both sides, but only if the seam is completely insulated.
- The gaps are filled completely, without tears or cracks. There should be no sinks or overflows.
- Along the internal contour, the special tape must be glued continuously, without joints or breaks.
Development of junction units for PVC windows
1 - outer waterproofing, vapor-permeable layer; 2 - central thermal insulation layer; 3 - internal vapor barrier layer
Assembly seam diagram
1 - foam insulation; 2 - insulating self-expanding vapor-permeable waterproofing tape;
3 - frame dowel; 4 - sealant; 5 - vapor barrier tape;
6 - installation gap compensator (performed with an installation gap of more than 30 mm; can be used to insulate a slope and isolate foam insulation from the plane of possible condensation);
7 - plaster layer of the internal slope (with a chamfer for the sealant layer)
Lateral connection of a window block to an opening with a quarter in a brick wall, with finishing of the internal slope with plaster mortar
1 - thermal insulation layer; 2 - foam insulation;
3 - insulating self-expanding vapor-permeable waterproofing tape;
4 - frame dowel; 5 - sealant; 6 - vapor barrier tape;
7 - plaster layer of the internal slope (with a chamfer for the sealant layer)
Lateral connection of a window block to an opening without a quarter in a brick wall, with finishing of the internal slope with plaster mortar
1 - thermal insulation layer; 2 - foam insulation;
3 - insulating self-expanding vapor-permeable waterproofing tape;
4 - frame dowel; 5 — decorative cover; 6 - vapor barrier tape;
7 - plaster layer of the internal slope; 8 - sealant
Lateral connection of a window block to an opening without a quarter in a brick wall, with finishing of the internal slope with plaster mortar using a stripping
1 - thermal insulation layer; 2 - foam insulation;
3 - insulating self-expanding vapor-permeable waterproofing tape;
4 - frame dowel; 5 - sheet panel;
6 - vapor barrier tape; 7 - block; 8 - plaster layer of the internal slope; 9 - sealant
Lateral connection of a window block to an opening without a quarter in a brick wall, with finishing of the internal slope with a sheet panel
1 - plaster layer of the outer slope (with a chamfer for the sealant layer);
2 - construction screw; 3 - false quarter from the corner;
4 - foam insulation; 5 - sealant;
6 - insulating self-expanding vapor-permeable waterproofing tape;
7 - frame dowel; 8 - sealant; 9 — sheet panel;
10 - vapor barrier tape; 11 - block; 12 - plaster layer of the internal slope
Lateral connection of a window block to an opening with a false quarter corner in a brick wall, with the internal slope trimmed with a sheet panel
1 - wall reinforced concrete three-layer panel; 2 - effective insulation of the wall panel;
3 - foam insulation; 4 - insulating self-expanding vapor-permeable waterproofing tape;
5 — anchor plate; 6 - vapor barrier tape; 7 - dowel with locking screw;
8 - plaster layer of the internal slope (with a chamfer for the sealant layer); 9 - sealant
Lateral connection of a window block to an opening with a quarter in a wall made of a reinforced concrete three-layer panel, with finishing of the internal slope with plaster mortar
1 - plaster layer of the outer slope (with a chamfer for the sealant layer);
2 - construction screw; 3 - false quarter from the corner; 4 - foam insulation;
5 - sealant; 6 - insulating self-expanding vapor-permeable waterproofing tape;
7 - frame dowel; 8 - sealant; 9 — vapor barrier tape; 10 - plaster layer of the internal slope
Lateral connection of a window block to an opening with a false quarter corner in a wall made of cellular concrete blocks and finishing of the internal and external slopes with plaster mortar
1 - plaster layer of the outer slope; 2 — flashing;
3 - spacer; 4 - foam insulation; 5 - sealant;
6 - insulating self-expanding vapor-permeable waterproofing tape;
7 - frame dowel; 8 - sealant; 9 — vapor barrier tape;
10 - plaster layer of the internal slope
Lateral connection of a window block to an opening with a false quarter made of lining in a wall made of cellular concrete blocks and finishing of the internal and external slopes with plaster mortar
1 - a quarter of cellular concrete blocks; 2 - spacer dowel;
3 — mesh SSSH-160; 4 - plaster layer of the outer slope; 5 - foam insulation;
6 - insulating self-expanding vapor-permeable waterproofing tape;
7 - frame dowel; 8 - sealant; 9 — vapor barrier tape; 10 - plaster layer of the internal slope
Lateral connection of a window block to an opening with a quarter of aerated concrete blocks in a wall made of aerated concrete blocks and finishing of the internal slope with plaster mortar
1 — stand profile; 2 - window sill board; 3 - cement-sand mortar;
4 - foam insulation; 5 - vapor barrier tape; 6 - frame dowel; 7 - foam insulation;
8 - insulating self-expanding vapor-permeable waterproofing tape;
9 - insulation; 10 - dowel; 11 — drain made of galvanized steel; 12 — metal crutch;
13 - noise-absorbing pad
The lower connection of a window block, window sill, drain to an opening in a brick wall
1 — stand profile; 2 - window sill board; 3 - cement-sand mortar;
4 - foam insulation; 5 — anchor plate; 6 - vapor barrier tape; 7 - construction screw;
8 - insulating self-expanding vapor-permeable waterproofing tape;
9 - insulation; 10 - dowel; 11 — noise-absorbing gasket; 12 — metal crutch;
13 - drain made of galvanized steel; 14 — foam insulation; 15 - effective wall panel insulation
Bottom connection of a window block with a stand profile, a window sill, a drain to an opening in a wall made of a reinforced concrete panel
1 - window sill board; 2 - cement-sand mortar; 3 - foam insulation;
4 — anchor plate; 5 - vapor barrier tape; 6 - construction screw;
7 - insulating self-expanding vapor-permeable waterproofing tape;
8 - insulation; 9 - dowel; 10 — noise-absorbing gasket; 11 — metal crutch;
12 — drain made of galvanized steel; 13 - foam insulation; 14 - effective wall panel insulation
Bottom connection of a window block, window sill, drain to an opening in a reinforced concrete panel wall
1 — stand profile; 2 - plinth; 3 - foam insulation;
4 - vapor barrier tape; 5 - frame dowel; 6 — foam insulation;
7 — waterproofing, vapor-permeable tape;
8 - cement-sand mortar; 9 - drain made of galvanized steel; 10 - waterproofing layer
The lower connection of the balcony door frame to the opening in the brick wall
1 - thermal insulation layer; 2 - foam insulation;
3 - insulating self-expanding vapor-permeable waterproofing tape;
4 — mounting gap compensator; 5 - frame dowel; 6 - vapor barrier tape;
7 — decorative cover; 8 - plaster layer of the internal slope; 9 - sealant
The upper connection of a window block to an opening with a quarter of a reinforced concrete lintel in a brick wall
1 - insulating self-expanding vapor-permeable tape; 2 - connector
Connecting window frames
1 - insulating self-expanding vapor-permeable tape; 2 - corner connector
Corner connection of window frames
1 - channel for supplying warm air from the heating device to the window block (fine in the screed made of plaster mortar);
Related article: Window hinges for wooden windows
2 - window sill board; 3 — decorative grille of the outlet
Diagram of the lower connection unit with the warm air supply channel from the heating device to the window unit
Examples of pad locations
*No larger than the specified size.
600 mm - for frames of window blocks made of laminated and body-painted PVC profiles;
700 mm - for frames of window blocks made of aluminum profiles and white PVC profiles;
800 mm - for boxes of wooden window blocks
Mounting locations

