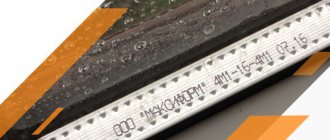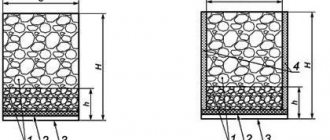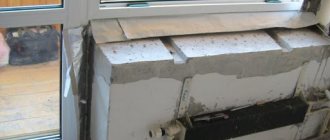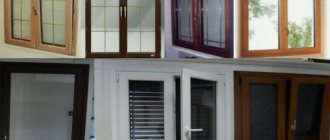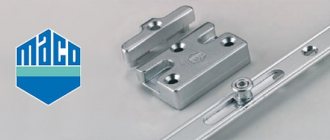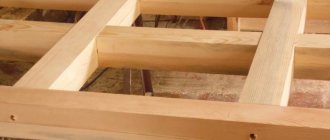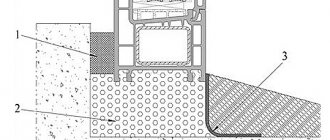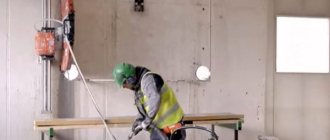When installing plastic window blocks, it is necessary to monitor the following basic parameters:
- fastening window blocks to the opening;
- filling the installation gap between the surface of the wall opening and the planes of the frame of the window block (installation seam);
- arrangement of junction points for window blocks.
Let us highlight the main requirements of regulatory documents that regulate these parameters.
Requirements for the installation of PVC window blocks are established in the following regulatory documents:
- GOST 30971-2012 Assembly seams of junctions of window blocks to wall openings. General technical conditions
- GOST R 52749-2007. Window assembly joints with vapor-permeable self-expanding tapes. Specifications
Let us highlight the most important points of these regulatory documents that need to be monitored during the installation of window blocks from PVC profiles and monitoring its quality.
Attaching window blocks to the opening
According to paragraph B.5.3 of GOST 30971-2012, the choice of fastening elements and the distance between them along the contour of the opening, as well as the depth of embedding in the wall, are established in the working documentation based on calculations depending on the area and weight of the window product, the design of the wall opening, and the strength of the wall material , values of wind and other operational loads.
The minimum distances between fasteners should not exceed for:
- window frames made of wood - 800 mm;
- boxes made of aluminum alloys and white PVC profiles - 700 mm ;
- boxes and colored PVC profiles - 600 mm .
The distance from the inner corner of the box to the fastening element is 150-180 mm; from the impost connection unit to the fastening element - 120-180 mm.
The minimum distances between fastening elements should not exceed those indicated in Table D.1 of GOST 30971-2012:
Table D.1 GOST 30971-2012
Distances between fasteners
| Name | Box width, mm | Distance between fasteners, mm |
| Boxes from: | ||
| — PVC profiles white | Up to 62 | 700 |
| St. 62 | 600 | |
| - colored PVC profiles | Up to 62 | 600 |
| St. 62 | 500 | |
| - wood | Up to 78 | 800 |
| St. 78 | 700 | |
| - aluminum alloys | St. 48 | 600 |
In accordance with paragraph B.5.4 of GOST 30971-2012, to transfer loads acting in the plane of the window block to the supporting building structure, support (bearing) pads made of polymer materials with a hardness of at least 80 units are used. Shore A or preservative-impregnated hardwood. The number and location of support blocks are determined in the working or technological documentation. The recommended block length should be 100-120 mm. The support blocks are installed after attaching the window block to the wall opening with fasteners.
The installation wedges are removed before installing the insulating layer of the assembly seam. When installing window blocks, it is allowed to use support blocks, which, after fastening, are turned from the installation position to the working position; their installation sites are filled with insulating material from the outside and inside (clause G.1.2 of GOST 30971-2012).
Examples of the location of the mounting points of the frame and support (bearing) blocks and fasteners when installing a window unit in accordance with Appendix G of GOST 30971-2012 are presented in the figures below:
Examples of the location of support (load-bearing) pads and fasteners
Examples of the location of support (load-bearing) blocks and fasteners in single-leaf window units
Delivery and pickup
The company operates productively with its own transport fleet, which is equipped with the necessary number of Gazelle and Hyundai vehicles for operational work.
Each vehicle is equipped with special “pyramids” designed for the safe transportation of window structures and is equipped with rigging devices for convenient unloading of windows from the vehicle. Each company vehicle has company logos and company contact numbers on the sides and cabin (with the exception of vehicles that have recently been added to the fleet).
Prompt delivery of plastic windows to the customer is the most important operating principle of this division.
Delivery of PVC windows - procedure for notifying the client:
- In the evening before the delivery day (the date is specified in the contract), the delivery service manager will contact you and inform you of the approximate time of delivery of your order, specify the address and features of your yard/house.
- On the day of delivery, 1 hour before arrival, the forwarding driver of the vehicle carrying your order will contact you to more accurately coordinate the delivery time.
Installation of windows, as a rule, occurs a few days after delivery (the period is negotiated with your personal manager).
Requirements for the installation seam
Assembly seams of junction units of window and door units are made in accordance with the requirements of GOST 30971-2012 according to design and technological documentation approved in the prescribed manner (clause 5.1.1 of GOST 30971-2012).
Options for constructing an assembly seam according to GOST 30971-2012 are shown in Figure 2.
Figure 2 GOST 30971-2012 - Construction seam option
Conventions used in the figure:
- I - outer waterproofing, vapor-permeable layer;
- II - central heat and sound insulating layer;
- III - internal vapor barrier layer;
- IV - additional water and vapor barrier layer.
Requirements for the dimensions of installation gaps are established in section 5.2 of GOST 30971-2012.
According to clause 5.2.1, the minimum dimensions of installation gaps for window blocks of various designs are taken in accordance with Table 2, Figure 3, as well as from the condition of ensuring the possibility of free thermal expansion of the window block without the occurrence of bending deformations of the profile elements.
Figure 3 GOST 30971-2012 - Location of installation gap
Table 2 GOST 30971-2012 - Installation gap dimensions
| Material of profile elements | Overall size of the window block, mm | Installation gap size, mm | |
| a | b | ||
| 1 Tree | over 2000 | 10-45 | 5-20 |
| 2 Aluminum alloys | Same | 15-60 | 5-20 |
| 3 white PVC | ≤2000 | 20-60 | 10-20 |
| 4 PVC white | 2000-3500 | 25-60 | 10-20 |
| 5 PVC, dyed | ≤2000 | 15-65 | 10-20 |
| 6 PVC, dyed | 2000-3500 | 15-60 | 15-20 |
According to clause 5.2.3 of GOST 30971-2012, the deviation from the vertical and horizontal sides of the opening should not exceed 4.0 mm per 1 m .
The check is carried out in three ways:
- building level, while measuring the width and height is carried out at least three times;
- measuring the diagonals of the opening;
- laser plane builder.
When determining installation gaps, it is necessary to take into account the maximum deviation from the dimensions of the window block frames. Deviations from the vertical and horizontal of the mounted window blocks should not exceed 1.5 mm per 1 m of length , but not more than 3 mm per product height. Installation of window blocks in openings with deviations in geometric dimensions exceeding those specified in 5.2.3 is not allowed (clause 5.2.4 of GOST 30971-2012).
In accordance with clause 5.3.1 of GOST 30971-2012, the edges and surfaces of openings should not have chips, cavities, mortar overflows and other damage with a height (depth) of more than 10 mm. Surfaces contaminated with oil should be degreased. Loose, crumbling areas of the opening surfaces must be strengthened (treated with binders or special film materials).
The installation unit must be designed so that the durability of the materials used for installation joints is at least 20 years in accordance with 5.1.9. (clause A.1.4 GOST 30971-2012)
clause 5.1.9 of GOST 30971-2012, the general design solution of the junction unit (including the installation seam, elements of additional weather protection, finishing of the slopes, as well as all other elements that ensure the connection of the window block with the opening in its finished form) must exclude the possibility of cold air infiltration through the installation seams in winter (through blowing).
TTK. Installation (hanging) of plastic window sashes
A standard flow chart (TTK) has been drawn up for one of the options for carrying out work on installing (hanging) sashes of plastic windows. The TTC is intended to familiarize workers and engineers with the rules for carrying out work, as well as for use in the development of work production projects, organization projects construction, other organizational and technological documentation. The installation of plastic windows is completed, but some very important operations still need to be performed.
Firstly, the sashes are adjusted - they should not cling to the mating parts, then the pressure of the sashes is adjusted. The distance between the front surface of the sash and the front surface of the frame should not exceed 16-17 mm; the easiest way to check is to insert a sheet of paper and close the sash. Try to pull out a piece of paper, and if the flaps are adjusted correctly, it will not pull out freely.
Arrangement of junction points for window blocks
The choice of a constructive solution for the junction of a window (door) block to the opening of an external wall is carried out at the stage of developing architectural and design solutions, taking into account the existing loads and is confirmed by appropriate calculations (clause 5.1.3 of GOST 30971-2012).
Examples of design solutions for junctions of window blocks to wall openings are given in Appendix B of GOST 30971-2012 and Appendix A of GOST R 52749-2007 (when using PSUL - insulating self-expanding vapor-permeable tapes).
Let us highlight the most common junction points of window blocks:
Figure B.1 GOST 30971-2012 - Unit for the top (side) connection of a window block to an opening with a quarter in a brick wall using PSUL tape without finishing the internal slope. 1 — insulating self-expanding vapor-permeable tape (PSUL); 2 - foam insulation; 3 - anchor plate; 4 - vapor barrier sealant
Figure B.2a GOST 30971-2012 - Unit for the upper (side) connection of a window block to an opening with a quarter in a brick wall using a vapor-permeable sealant with finishing of the internal slope with plaster mortar. 1 - vapor-permeable sealant; 2 - frame dowel; 3 — decorative plug; 4 - sealant; 5 - foam insulation; 6 - vapor barrier sealant; 7 - plaster mortar.
Figure B.4 GOST 30971-2012 - Unit for the upper (side) connection of a window block to an opening without a quarter in a single-layer concrete panel wall using sealants and finishing the internal slope with a moisture-resistant plasterboard sheet. 1 - vapor-permeable sealant; 2 - foam insulation; 3 - frame dowel; 4 - vapor-tight sealant or vapor barrier tape; 5 - PVC corner; 6 - polyethylene film; 7 - painted plasterboard sheet; 8 - PVC corner
Figure B.5 GOST 30971-2012 - Unit for the lower connection of a window block to an opening without a quarter in a single-layer concrete panel wall using a vapor barrier tape. 2 — noise-absorbing lining; 3 - foam insulation; 4 — support block; 5 - PVC corner; 6 - vapor-tight sealant or vapor barrier tape; 7 - support block; 8 - PVC window sill; 9 - plaster mortar Figure A.3 GOST R 52749-2007 - Unit for the side connection of a window block to an opening with a quarter of a layered brick wall with effective insulation and finishing of the internal slope with plaster mortar. 1 - foam insulation; 2 — insulating self-expanding vapor-permeable tape (PSUL); 3 - flexible anchor plate; 4 - sealant; 5 - vapor barrier tape; 6 - plaster layer of the internal slope (with a chamfer for the sealant layer); 7 - reinforcing mesh; 8 - dowel with locking screw
Figure A.4 GOST R 52749-2007 - Assembly of the lower connection of the window block, window sill and drain to the opening of a layered wall with effective insulation. 1 - window sill board; 2 - foam insulation; 3 - vapor barrier tape; 4 - flexible anchor plate; 5 — support block for the window sill board; 6 - plaster mortar; 7 - dowel with locking screw; 8 - liner made of antiseptic lumber or leveling layer of plaster mortar (recommended only for the lower unit); 9 — waterproofing, vapor-permeable tape; 10 — noise-absorbing gasket; 11 - drain; 12 — insulating self-expanding vapor-permeable tape (PSUL); 13 - thin layer of sealant
Requirements for window blocks made of PVC profiles according to GOST
Standard sizes of window and door openings according to GOST
Typical technological maps for installation and dismantling work
New service - Construction calculators online
- Block-packaged installation of boiler plants.doc
- Dismantling of prefabricated frame-panel buildings based on a unified folding section.doc
- Dismantling of a prefabricated frame one-story, single-bay building.doc
- Dismantling the anchor support of 6-10 kV overhead lines.doc
- Dismantling
- Geodetic support for the construction of a two-story building from BMZ structures.pdf
- Geodetic support for the construction of a one-story building 12x6m from BMZ structures.pdf
- Dismantling of prefabricated frame-panel buildings.doc
- Restoration of destroyed and damaged bridges.doc


