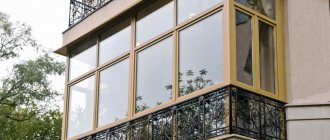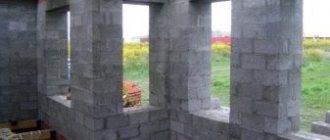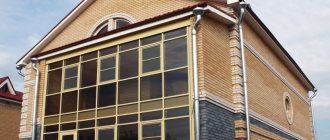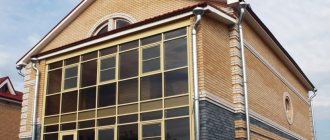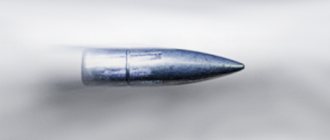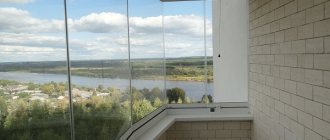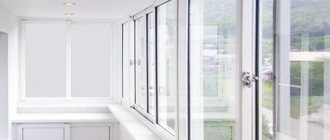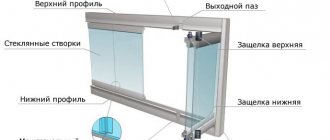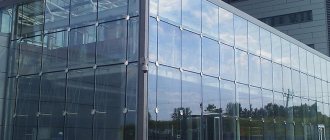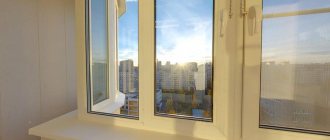Glazing of facades of cottages and buildings
Facade glazing using innovative technologies and with reliable components from European brands is one of the key areas of our production. The Vinchelli® company is the official representative of the German manufacturer Gutmann in Russia. Facade glazing of buildings is carried out on a turnkey basis - development of a personal design project, production in high-precision production, careful delivery, professional installation. You can buy Vinchelli products at a reasonable price from the manufacturer.
Facade glazing from Vinchelli
Facade glazing is made using aluminum on the outside (provides high strength).
It is possible to manufacture without aluminum - it all depends on the design features of the glazing object, the required result, and your preferences. What type of facade glazing do we implement:
- The profile is mounted in a frame made of crossbars and racks made of wood (pine, larch, oak).
- Double-glazed windows or built-in wooden windows with European heavy-duty glass from Guardian, Euroglas are installed in the crossbars and racks.
- On the street side, a Gutmann aluminum overlay is used - a solution that ensures the strength of the profile and also protects the wood.
Facade glazing from is a full cycle of work (production, delivery, installation) at the manufacturer’s price.
What kind of glass and double-glazed windows are used?
More than 90% of the area of glass facades is occupied by a double-glazed window, and the level of heat and sound insulation of the room mainly depends on its qualities. For glazing facades, glass is used, which is characterized according to several criteria.
Number of cameras in a double-glazed window
The most affordable double-glazed windows with one chamber, at the same time, the convection heat loss inside the room will be less, the more sealed sections the double-glazed window contains. However, an increase in the number of chambers implies a corresponding number of glasses, which ultimately leads to an increase in the total weight of the double-glazed window and the structure as a whole. For example, a square meter of a single-chamber double-glazed window, each layer of which consists of a 4 mm sheet, will be approximately 10 kg lighter than a double-chamber one made of the same material.
Energy efficiency indicators
The energy efficiency of a double-glazed window is determined by the presence on one of the glasses (usually on the outside) of a special coating that reflects infrared (thermal) radiation into the room. Thanks to this coating, glass transmits more than 90% of light in the visible spectrum from the street, while simultaneously reflecting up to 70% of heat back into the room.
In hot weather, the energy-saving surface prevents direct sunlight from heating the rooms, and in cold weather it significantly reduces the transfer of heat from the inside of the building to the street. The coating reduces losses only in the infrared spectrum of radiation - the energy-saving layer does not affect the other thermal insulation characteristics of the glass.
The use of an energy-saving coating makes it possible to reduce the heat loss of a single-chamber double-glazed window by 50% in comparison with a double-chamber glass unit, the glass in which does not have an insulating layer, while the weight of a single-chamber glass unit will naturally be less.
Soundproofing
The degree of noise absorption is especially important in buildings whose façade faces busy highways, railway lines or active construction sites. The greatest soundproofing effect is achieved by using glass of different thicknesses located at different distances from each other.
For single-chamber products, glass with a thickness of 6 mm for the outer layer and 4 mm for the inner layer is used. As a result, each layer dampens vibrations of a certain frequency, which gives a noticeably greater effect than when using glasses of the same thickness.
Increasing the number of cameras with the simultaneous installation of different glasses increases the level of soundproofing of the room, but more in the high frequency range. Low frequencies, such as railway noise or thunderstorms, are absorbed noticeably less well.
Tinting and polarizing coating
The use of such solutions is relevant in cases where it is necessary to exclude the transparency of glazing in one of the directions (usually from the street).
Tinting absorbs part of the spectrum of light flux, providing almost complete opacity of the facade in bright daylight. Polarization works on a different principle: the light flux from the outside easily penetrates into the room, but the internal contents of the building remain hidden to an outside observer.
Our production
Find out more about the plant
Vinchelli production is equipped with a large fleet of modern equipment, which guarantees premium quality of facade glazing. For example, the woodworking center Conturex 114 (only 5 factories in Russia have) provides careful processing of wooden parts from all sides, allows you to configure and adjust fittings immediately in production, and not on site.
Window units created using high-tech equipment are distinguished by the best quality of grinding, assembly, and painting.
Service
Like any element of a building, facade glazing, despite its reliability and durability, requires maintenance and sometimes repair. During operation, the rubber seals lose their elasticity, the sealing of the openings is compromised, the metal frame is slightly deformed, and adjustment of the fittings of the opening elements may also be required.
When installing cold systems, building owners often have a desire to change the glazing to warm ones or install double-glazed windows with a high level of noise absorption. All repairs or maintenance of glass facades must be carried out by specialists, this will ensure their durable and safe operation.
Useful video about the types of facade glazing:
Subscribe
Prices for facade glazing and its types
Facade glazing can be structurally implemented in two ways: a mullion-transom system with an aluminum trim on the outside or using a facade structural glazing system. The final price of façade glazing depends on the size of the window units. The larger the glass unit, the larger the glass and the higher the price - this is necessary to reduce the lensing effect.
Post-transom system
Double-glazed windows are built into vertical and horizontal lintels (mullions and crossbars). On the outside there are aluminum linings to protect the window units.
This type of façade glazing is suitable for large buildings.
Strength and stability of the structure. from 60,000 rub./sq.m.
(in oak). Structural glazing
Double-glazed windows are attached with durable silicone adhesive and a special seal.
The aluminum trim is not used.
With such facade glazing, the effect of a solid glass wall is created, the facade acquires “lightness”.
from 55,000 rub./sq.m.
(in 1st grade pine). Online cost calculation Invite a surveyor
Sometimes only aluminum is used in façade glazing, which is most often used for public buildings. This option is colder, so we do not implement
when glazing facades.
Window
0 votes
+
Vote for!
—
Vote against!
Glazing of facades is a fashionable trend of our time. Due to the original cladding of the external walls, the building looks almost airy and weightless. A glass facade is a rather complex design, but due to the special beauty of its appearance, it is worth bringing it to life. The main quality of glass is that it has excellent light transmittance. That is, by using glazing methods in a building, you can achieve the most light and spacious interior spaces. The article will discuss the types of facade glazing.
Quite a lot of designs of various types have been invented for exterior glazing. The most common is a glass facade using an aluminum profile. But this is far from the only possible option; it can also be continuous glazing with a steel profile or without it at all.
Types of facade glazing
- Transparent facades can have a wide variety of variations, but the most common today are mullion-transom systems . The main element of this design is the load-bearing vertical posts, onto which horizontal crossbars (beams that take on the bulk of the load) are attached. Due to this fastening, the system got its name. The main glazing frame is located on the inside of the wall and is practically invisible from the outside.
- This facade is energy efficient, durable, reliable, convenient, and, most importantly, economical to maintain and operate. The main advantage of the system is that, along with visual appeal and maximum light transmission, the structure has high-quality thermal insulation. Aluminum profiles can be connected to each other in several variations; such maneuverability allows you to create a wide variety of design solutions.
- In cases where it is necessary to supplement the mullion-transom facade with opening elements, it is possible to install any type of windows and doors, including those with hidden sashes, that is, which are not visible from the outside of the building.
- The system is the simplest option for glazing the facade of buildings; it is easy to install and has a relatively low cost. There are two main types of such systems: closed glazing system;
- semi-closed glazing system.
Closed mullion-transom system for facade glazing of buildings
- This is a classic system, which consists of an internal aluminum frame (posts and crossbars) and external clamping profiles. The very connection of crossbars and racks to each other can be of different types. The design differs in that there are special aluminum linings (covers) on its outer side. This is a decorative element that is 5 cm wide and is necessary to cover the main clamping strips that serve as fasteners for the glass unit.
- Lids can be not only flat, but also round and even almond-shaped; they also differ in color, which can be quite varied, depending on the design requirements.
- The aluminum frame is equipped with special rubber seals that tightly press the double-glazed window and do not allow cold and street noise to enter the room. The appearance of the aluminum facade glazing of the facade is almost solid glass, separated by narrow horizontal and vertical strips for decorative purposes. Such aluminum roofs perfectly complement the composition and make it more harmonious.
Semi-closed mullion-transom glazing system
- This system is considered a combined type between classic mullion-transom glazing and a structural option. That is, there is only one type of decorative covers - either horizontal or vertical strips. Instead of clamping strips in the missing direction, special glazing beads are used to securely hold the glazing.
- From the outside, the facade looks like a single solid structure. This effect was achieved through the use of special masking profiles; the double-glazed window is surrounded by an almost invisible frame, but at the same time very durable. The presence of only horizontal or vertical planks gives the building a single direction (in the horizontal or vertical plane) and additional volume.
- Decorative covers, as in the previous version, can have a variety of shapes and color shades. The space between the masking strips is sealed with sealant or sealant. Such products are resistant to any weather conditions and also provide good sound and heat insulation. Another advantage of this system is that the glazing can be installed from the inside.
Along with the transom-and-post system, modern construction also uses such types of glazing as structural , spider and panoramic . These types refer to continuous facade glazing. It is with its help that it is possible to achieve bright, visually spacious rooms, and a special attractiveness, as well as a presentable exterior. In addition to straight forms, it became possible to create curved lines and faceted facades. To understand the advantages of each type, you should consider in more detail all of the listed options for continuous facade glazing.
Structural facade glazing of a house
- Structural glazing is usually called a type of glazing in which an aluminum profile (or any other) is not used on the outer wall of the building. This type refers to warm facade glazing. A special type of adhesive-sealant helps to hold the glass unit in a given plane. It is this that acts as the main load-bearing element of the system and has increased strength and reliability.
- The structural facade system compares favorably with the mullion-transom system, since when this option is installed, the walls of the building from the outside look light and uniform. Seams filled with sealant, as a rule, do not exceed 3 cm, and it is recommended to select the color of the glue identical to the shade of the glass.
- Before proceeding with the installation of the structure, it is necessary to prepare the building itself in a special way and install a special frame. This is due to the fact that the glazing has minimal gaps, which are necessary to compensate for temperature fluctuations of adjacent double-glazed windows, and there is no room left to compensate for the deflection of the floor slabs. That is why this function should be taken over by the building frame. At the same time, the façade elements are strengthened in such a way that they are as rigid as possible and have no deflections.
- A double-glazed window in this design meets all safety requirements. Thus, the outer glass here has a slightly greater thickness than the inner one, in addition, only tempered glass is used for this facade system. This helps increase the strength and load-bearing capacity of the glazing.
- Silicone compounds are used as a sealing agent, which are not destroyed under the influence of ultraviolet radiation, and are also not afraid of moisture and temperature fluctuations. The sealant securely secures the outer glass in the structure, while the inner glass is held in place by the profile.
The main methods of fixing double-glazed windows in facade glazing are:
- double-sided fastening (installation of fasteners vertically and horizontally, only two sides are attached to the sealant);
- four-sided fastening (installation of fasteners in the corners, all sides are mounted on sealant).
Advice: this method of glazing involves working from the bottom up, and before starting full operation, it is necessary to soak the adhesive composition for at least a day, and only after the necessary strength has been gained can the fasteners be removed and the seams finally sealed.
- The quality characteristics of structural glazing are not inferior to classical options; this system is able to reliably protect rooms from moisture, cold and noise, and is durable and strong. This type is recommended for installation in complex design structures. Also among the advantages of the system is the fact that the external negative impact on the structure is minimized, since only elements such as glass and sealant are exposed to contact, and these are very resistant substances to most environmental factors.
- And, of course, for lovers of cleanliness it will be interesting to know that facades with continuous structural glazing are resistant to dirt, since they have practically no cracks into which dust and dirt could get clogged.
Spider facade glazing of a cottage
- This is a type of glazing in which the glass is mounted on spiders. Spiders are special fasteners (mostly made of high-alloy steel, that is, special elements are introduced into its composition that increase the strength characteristics of the material), their main purpose is to connect double-glazed windows to each other and secure them to the supporting structure. They are highly durable and can last for many years. Externally, such a bracket resembles the legs of a spider (that is why it received such a name, because “spider” is translated from English as “spider”). Initially it was made in the form of a cross, that is, it had four branches, but now you can find products containing two or more “legs”.
- Such fittings can have several color options (matte, chrome, mirror or painted in any color using the polymer spraying method). The “spider” connects the glass sheets to the support using special clamping elements. To compensate for thermal expansion, a point layer is installed between the clamp and the glass, and the fastener is fixed to the supporting structure as rigidly as possible, without the use of additional components.
- The entire structure consists of the following set of elements: supporting metal structure;
- spider type mount;
- glass panels (or double glazed windows);
- hinge bolts.
- The supporting structure is made in the form of a metal truss, beam, dome or arch, or existing floors and columns are used. Strong cables and metal rods are also very often used. Spiders are attached to the frame using anchors or hinge bolts; sometimes welding can be used for fastening, but this method is considered less reliable. That is, glass panels rest on fasteners, and not on metal structures. After the glazing is installed, all the cracks between the glasses are filled with silicone sealant, which is not afraid of external factors and serves as reliable protection against moisture and freezing.
Panoramic facade glazing
Panoramic glazing is a type of glazing where the glass itself is located from the ceiling to the floor, that is, the entire height of the room. Of course, simple glass, not prepared in a special way, cannot be used here. Only the following types of glass are suitable for this type of façade systems:
- reinforced;
- hardened;
- laminated;
- covered with metallized film.
Panoramic glazing is used not only on facades, but also as windows on loggias or balconies. Thanks to this solution, the room is filled with light and it seems that the space is becoming much larger.
- Externally, panoramic façade systems look like a solid glass wall, without even the slightest hint of connection. In a multi-storey building, aluminum structures are used as external walls, and for facade glazing of balconies and loggias in a panoramic version, PVC profiles are most often used. Due to the fairly light profiles, it became possible not only to completely mount glass facades, but also to make them movable, that is, open.
- Panoramic glazing has been used for a long time; many private houses and cottages can boast of this type of design. This helps to expand the internal boundaries of the room and make the walls almost invisible; it is very easy to simply forget about their presence.
- Of course, when decorating walls in a panoramic style, it is necessary to strictly follow all the requirements of the technology, and only then can you guarantee reliable and durable glazing that will retain heat inside the building and at the same time protect against overheating, and also prevent noise from entering from the street.
- When installing panoramic glazing on a facade, you should take into account a number of important factors that the glass must meet: excellent resistance to wind and dynamic loads;
- protection from cold and noise;
- moisture resistance;
- high strength;
- increased level of security;
- durability;
- fire protection
- Of course, it is possible to install continuous glazing, but in this case it will be difficult to ventilate the room.
When choosing a design, the greatest attention is paid to the rigidity of the profile, since the service life of the product depends on this indicator. It is also important to order high-quality double-glazed windows, since they serve as protection from winter cold, summer heat, and withstand bad weather and street sounds.
Today there are two main types of sliding panoramic structures.
- Frame sliding systems , which differ in the types of frames: aluminum profile:
- wooden frames;
- combined systems made of wood and aluminum.
Glass facades are a modern trend in architecture. Most often, this design is used in business centers, shopping malls, office buildings, exhibition halls and shop windows, but the designs can easily find application in private housing construction.
Advantages of facade glazing
- An attractive appearance is lightness and transparency, which can be achieved due to the absence of visible frames; more comfortable conditions also appear inside the room, which become light and spacious. The most popular is cold facade glazing on balconies and loggias;
- practical and reliable façade system - due to the excellent light transmission of glass, it has become possible to significantly save energy in the morning and evening hours. The structures are very resistant to external influences, they do not become covered with fungus or mold and do not rust, and this also means additional savings on glazing maintenance; damaged sections can be replaced without disassembling the entire system;
- safety - this characteristic is applied to the glazing itself, which is made of durable materials and reliable construction, and even if the glass is damaged, it will not cause harm, since small fragments do not have sharp edges. Such systems reliably protect premises from unauthorized access, therefore, when installing a glass facade, you don’t have to worry about the safety of property.
Advantages of façade glazing from Vinchelli
Quality
Any design
Turnkey project
Glazing of facades using only high-quality materials - laminated timber of valuable species (larch, pine, oak), European glass, German aluminum linings on the outside (protect from external influences, noise, increase thermal insulation).
All possible sizes and shapes. Implementation of facade glazing according to a personal design project using different methods of Italian finishing.
From sketch to installation. Comprehensive work on the project - from production in production to professional installation.
Facade glazing uses multifunctional Clima Guard Solar glass, jumbo or float glass, Diamond Guard technology (scratch resistant), glass with a self-cleaning function and much more.
From laminated to electrochromic glasses for glazing of country houses
The following types of glass can be used in the glazing of country houses:
- Tempered . They have increased strength and reliability;
- Shockproof . The metallized layer gives the glass anti-vandal properties;
- Energy saving . Have a high coefficient of light reflection;
- Laminated . The structure consists of layers of glass glued together;
- Tinted . Designed to protect from direct rays of the sun;
- Low emission . Well protected from IR radiation;
- Mirrored . A reflective film is applied to one side of the glass;
- Electrochromic . Allows you to adjust the degree of darkness using the remote control.
The characteristics and composition of glass significantly affect its price.
What fittings do we install?
Roto fittings (Germany) - functionality, comfort of opening/closing window and door structures, long service life. Its production takes into account the changing tastes and preferences of customers, integrating innovative technologies and achievements.
Roto smart fittings combine energy efficiency, safety and comfort. In the standard version, the products provide a basic level of burglary resistance.
____________________________________________________________________________________
Application area
Large windows for glazing facades.
Increasing the strength and stability of load-bearing structures.
Verandas and terraces, balconies and loggias, cottages and private houses, winter gardens, detached extensions.
Glazing of facades of business centers, shop windows for creating objects in high-tech style (for example, business).
Winter gardens
Winter gardens are one of the options for facade glazing. Most often these are single-chamber double-glazed windows located in a profile made of wood, PVC or aluminum. The profile provides good strength properties of the structure.
For private houses it looks like this. Impact-resistant tempered glass as the outer part of the double-glazed window. Anti-vandal glass, which has the property of not forming sharp fragments when broken, is used on the inside.
Winter garden made of aluminum profile with panoramic glazing
Buy facade glazing
If you want to order facade glazing and high-quality glazing of your house, contact us in a convenient way:
- Call +7 (495) 721-84-95
- Send your wishes and drawings (if available) to [email protected]
- Visit the showroom in Moscow, where some of our products are presented, and get detailed advice: Derbenevskaya embankment, 13/17, K2.
Online cost calculation Invite a surveyor
The total amount is based on the price of fixed glazing in the floor and additional built-in windows adapted for ventilation.
Todocristal
- Made in Spain.
- System using a lower guide profile. This allows you to install Todocristal frameless glazing with any ceiling structure.
- The frameless design from Todocristal can be of any shape and size. There are practically no restrictions regarding the height and width of the panels. At the same time, this type of glazing ensures absolute tightness, which can significantly reduce energy costs.
____________________________________________________________________________________
Expert advice
In facade glazing, the use of heated glass on the roof is popular. This will solve the problem of ice freezing, as well as the occurrence of streaks from precipitation. It is worth considering that the delivery and installation of large structures for glazing facades is carried out using expensive professional equipment. If a manufacturer offers you suspiciously low-cost and efficient facade glazing, this may mean saving on materials for facade glazing or non-compliance with manufacturing technologies in production. A reduced price will affect quality and durability.
Commercial premises
In buildings used in commercial activities, they prefer structures that provide a lot of natural light, save space, are installed quickly and cheaply, are lightweight and lightly load the walls. The aluminum facade system, often used for office and shopping centers, as well as municipal institutions, meets all these criteria. Its frame is reliable and does not corrode, and the installation itself is generally easy to maintain, reliable, has an affordable price and can be used to implement the most complex projects.
Reviews and diplomas
Requirements
Glass for facade glazing is subject to a number of regulatory, architectural and consumer requirements. They are prescribed in all-Russian, regional, departmental collections of building codes and regulations:
- Reliability. One of the main indicators. Glass or double glazing must withstand standard wind and snow loads. Be anti-vandal, that is, have a tensile strength for mechanical influences. Withstand standard loads in compression, bending, torsion, as well as vibration and seismic effects.
- Energy efficiency. The coefficient of thermal conductivity and light transmittance of glass for facades must comply with the standards for the region of application.
- Safety. Facade glass must protect the interior from ultraviolet radiation, and in some cases from prying eyes.
- Economical. The costs of production and installation of double-glazed windows should not exceed economic feasibility. The main task is competition in the market with other types of materials for constructing facades.
Types of glass
There are several types of facade glass that are used as the basis for specialized double-glazed windows:
Hardened - produced by heat treatment of an unhardened workpiece. Strength increases several times, which makes it indispensable in residential and public facade construction. When broken, round and safe small fragments are formed.
- Heat-strengthened - withstands significant (more than 100 degrees) temperature changes. It does not belong to the class of safe, since when destroyed, fragments of different sizes with sharp edges are formed.
- Bent glass is glass that can be bent. Suitable for the construction of spherical facades and dome systems.
- Enameled – sealed glass, one side of which is treated with enamel. Suitable for cladding loggias and flooring.
- Fire resistant – able to withstand thermal shock. Fire resistance class E15-E60. There are two types: monolithic and multilayer.
Monolithic does not change geometric dimensions when exposed to open fire and protects the room for the time specified in the fire resistance class.
Laminated glass maintains its integrity and thermal insulation properties by expanding the inner layers. Under the influence of high temperature, glass turns into a durable and opaque wall.
A wide selection of double-glazed windows makes it possible to choose a translucent façade for any purpose and operating conditions. New types of bags and glass are constantly appearing with more impressive characteristics in terms of strength, transparency and safety.
Similar articles
- Rooflight - what kind of design is it and why... glazed windows
are made of laminated tempered
glass
.
... Facade
aluminum panels. Read more - Facade glass panels: new generation ventilated façade
glass
panels is a new solution for this technology.
Typically, glass panels are hung on the facade
using stained glass... Read more - Stained glass glazing of facades: modern options
Stained glass glazing
of facades
.
What is façade stained
glass?
...
The principle of its use involves attaching
double-glazed windows
to a frame support... Read more - Comparison and rating of subsystems for ventilated…
The ventilation façade system is a structure assembled from the outside of the building walls and consisting of
façade
cladding... Read more - Half-timbered style: revival of frame traditions...
The same
double-glazed windows
look like solid stained glass
...
They lend themselves perfectly to finishing
with façade
protective paints and are not deformed by moisture. Read more - Curtain facade for a private house
A curtained or ventilated
façade
for a private home opens up possibilities
...
In this case, a frame is initially built on which the double-glazed windows will be attached. Read more
