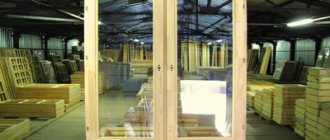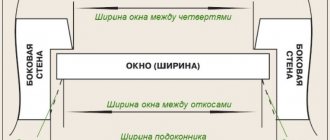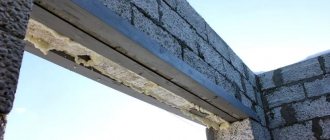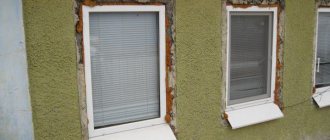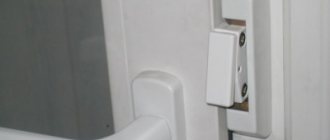Building codes and regulations regulate the parameters by which glazing of houses is carried out. This is important to ensure that the windows are safe for consumers. If you incorrectly calculate the area of the sashes, they will be too heavy. This will lead to rapid wear of fasteners and fittings. A glass surface that is too large may simply be unsafe due to its fragility. Such a window will not withstand strong wind gusts. Violation of technology leads to heat loss in the house and deformation of the structure as a whole.
Mounting depth
It is affected by the material, as well as the width of the frame:
plastic - 58-120 mm;
aluminum - 45-125 mm;
wood - 58-165 mm.
The temperature and noise level in the room depend on the installation depth. Manufacturers adhere to standards, but sometimes the minimum values may differ. Priority, of course, is given to Russian GOST. But when the situation requires a non-standard solution, it is better to seek advice from an experienced expert.
Stalinka
The construction of such houses began back in 1930 and continued until the early 1960s. The number of floors in such buildings was chosen from the range 1 – 10. Load-bearing walls were built from brick. At the same time, the ceiling height inside the room reached 3 meters. Gradually, these projects began to be abandoned in favor of more economical options.
The dimensions of the window blocks are as follows:
| View | Height, mm | Width, mm |
| Bivalve | 1950 | 1150; 1400 |
| Tricuspid | 1950 | 1700 |
| Balcony block | 2700 | 1400 |
Number of sashes and their sizes
GOST regulates:
- sash area - 2.5 m2;
- weight - up to 89-100 kg;
- the limit for blind systems in high-rise buildings is 800×400 mm.
Windows with two or three sashes, a balcony with an inactive window and door - a typical design for a panel house. If the opening is larger than 1.5 by 1.5 meters, then a three-leaf window is made. A convenient option is a solid middle one and tilt-and-turn ones on the sides. If necessary, the side sashes can be combined in any way.
The tables below describe window sizes depending on the number of sashes.
1-leaf:
| Opening, mm | Size, mm |
| 500×500 | 470×470 |
| 600×900 | 570×870 |
| 900×600 | 870×570 |
| 900×900 | 870×870 |
| 1200×600 | 1170×570 |
| 1200×900 | 1170×870 |
| 1350×600 | 1320×570 |
| 1350×900 | 1320×870 |
| 1500×600 | 1470×570 |
| 1500×900 | 1470×870 |
2-leaf:
| Opening, mm | Size, mm |
| 600×1200 | 570×1170 |
| 900×1200 | 870×1170 |
| 900×1350 | 870×1320 |
| 900×1500 | 870×1470 |
| 1000×1000 | 970×970 |
| 1200×900 | 1170×870 |
| 1200×1000 | 1170×970 |
| 1200×1200 | 1170×1170 |
| 1200×1350 | 1170×1320 |
| 1200×1500 | 1170×1470 |
| 1350×1000 | 1320×970 |
| 1350×1200 | 1320×1170 |
| 1350×1350 | 1320×1320 |
| 1350×1500 | 1320×1470 |
| 1500×1200 | 1470×1170 |
| 1500×1350 | 1470×1320 |
| 1500×1500 | 1470×1470 |
3-leaf:
| Opening, mm | Size, mm |
| 1200×1800 | 1170×1770 |
| 1200×2100 | 1170×2070 |
| 1350×1800 | 1320×1770 |
| 1350×2100 | 1320×2070 |
| 1500×1800 | 1470×1770 |
| 1500×2100 | 1470×2070 |
Video description
You should listen to their advice and recommendations so as not to get the same result as in this video:
Today, the most popular are PVC or metal-plastic windows. They have many advantages over wooden ones:
- the dimensions of plastic windows and the area of solid glazing can be much larger due to the high strength of metal-plastic profiles that can bear a significant load;
- they are quickly manufactured and easy to install;
- the configuration of the plastic window can be any, including with radius elements;
- the variety of fittings makes such windows very functional, and the presence of air chambers in the profile makes them warm;
- their cost is lower than wooden analogues with similar parameters.
But the frames and bindings in such structures are quite powerful and eat up a significant part of the usable area of the opening. In this regard, windows with aluminum profiles are more effective - it allows you to increase the glazing area due to the smaller width with comparable strength.
Window profiles made of different materials Source partner-74.ru
Standard window sizes for a private home
The glazing of a private house is no different from an apartment. It is regulated by the same GOST 23166-99. The windows in the room should be at the same height. The distance from the radiator to the window according to SNiPs is 80 mm. The amount of rise of the window sill from the floor depends on the purpose of the room:
- for a dressing room - about 1750 mm;
- bathroom - from 1300 mm;
- kitchen - 900 mm;
- living rooms - approximately 800 mm;
- attic - about 1000 mm.
Thus, when glazing a country house, two factors must be taken into account - whether this part of the building is residential and how much area it occupies.
The largest windows are installed in rooms - the living room, guest room, children's bedroom. In a wardrobe, kitchen, or pantry, it is justified to install a structure with fewer doors.
For a small twelve-meter room, the standard option is suitable - 0.9 by 0.9 m.
Non-standard windows
A feature of modern private house projects is the use of window openings of different shapes, sizes and geometries. Thus, it is necessary to install windows of non-standard shapes for them. And today this is not a problem at all.
- Triangular windows. In the production of non-standard triangular windows, more material is used than in the production of standard rectangular ones, which, of course, is reflected in the price of the special window design. What style should you choose for your home for such windows? Designers recommend installing triangular-shaped windows in houses that are designed in both high-tech and classic styles.
- Arched windows. Non-standard arched windows are a window design in which the upper part is made in the form of a round vaulted arc with a set radius.
- The windows are round in shape. Round windows will not only bring life to life, they will make both the house and the city apartment sparkle with completely new colors. Making round windows is very simple, so there will be no additional costs. These windows are an excellent solution for rooms that are located under the very roof of the house.
- Trapezoidal windows. Trapezoid-shaped windows will easily fit into any room. It will go perfectly with the interior of the room, which is decorated decoratively. For example, in retro style with a little bit of romance.
- Bay windows. Bay windows are concave window structures consisting of several frames in the form of a rectangle, and connected to each other at the desired angle (usually 90-180 degrees) by means of bay pipes. A bay window will visually increase the size of the openings of the house. Designers recommend installing these windows to add originality to the interior. They look even better with built-in blinds.
Standard sizes for an apartment
The openings in panel and brick houses are different.
In Khrushchev-era buildings, the typical value depends on the width of the window sill:
- double doors - 1350×1300, 1500×1450;
- tricuspid - 1359x2040, 1500x2040.
The balcony blocks have the same dimensions - 2070x680, 1350x1100/1340.
The parameters of standard windows in brick and panel Khrushchev buildings are approximately equal - the houses were built according to similar designs.
In five-story Brezhnev buildings, the opening sizes are the same.
| Construction type | Dimensions, mm |
| Double-hung window | 1400×1300 |
| Three-hung window | 1400×2100 |
| Balcony door | 2150×750 |
| Blind window of the balcony block | 1400×1400 |
The dimensions of the balcony glazing of houses built by Brezhnev and Khrushchev are the same.
In nine-story buildings . Most of these buildings have the same opening dimensions.
| Construction type | Dimensions, mm |
| Tricuspid small | 1400×1760 |
| Tricuspid large | 1400×2460 |
| Double-hung window | 1400×1300 |
| Balcony door for bedroom No. 1 | 2150×750 |
| Balcony block window for bedroom No. 1 | 1400×1050 |
| Balcony door for living room No. 2 | 2150×800 |
| Balcony block window for living room No. 2 | 1400×1460/1760 |
Stalin buildings have high ceilings. Therefore, three-leaf blocks are larger than in other types of houses. Another difference is the balcony block. These are two hinged doors and one blind at the top. Size – 2700×1500 mm.
| Type of design | Dimensions, mm |
| Balcony door | 2100×750 |
| Blind sash at the top of the block | 600×1500 |
For better ventilation of the apartment, we recommend replacing the blind sashes.
In houses with a new layout, a single standard was not applied. The most common glazing:
| Type of design | Dimensions, mm |
| Double-leaf block (series 137) | 1420×1150 |
| Three-leaf block (series 137) | 1420×1700 |
| Double door block (504 series) | 1410×1450 |
| Three-leaf block (504 series) | 1410×1700 |
| Double door block (505 series) | 1410×1450 |
| Three-leaf block (505 series) | 1410×2030 |
| Double leaf block (series 600.11) | 1410×1450 |
| Three-leaf block (series 600.11) | 1410×2050 |
PVC balcony doors:
- canvas height - 2150-2160 mm;
- blade width - 670-750 mm.
The width of the windows on the balcony is from 570 to 1400 mm, and the height is from 1400 to 1420 mm.
For Khrushchev
A fairly common option. Typical high-rise buildings of this type were built from 1956 to 1980. The builders offered two standard options: 5 and 9 floors. Initially it was assumed that this housing would be temporary. Its service life was limited to 20 - 50 years. By this time, the management was confident that all residents of the Khrushchev-era apartments could be moved to more comfortable apartments. However, such grandiose plans did not fully come true. Numerous Khrushchev buildings are found in large numbers in the post-Soviet space.
The window systems installed in such houses have the following dimensions:
| View | Height, mm | Width, mm |
| Bivalve | 1340 | 1280 |
| Tricuspid | 1340 | 2030 |
| Balcony block | 2030 | 2070, with door width 680 |
Standard window sizes for a summer residence
A PVC window is an excellent solution for a country house. It will be warm and quiet. The micro-ventilation mode will prevent the formation of mold or mildew. Single glazing is an option for a gazebo, veranda, or summer cottage. If you come in autumn or winter, then go for a double.
It's no secret that holiday villages are an attractive place for criminals. Anti-burglary window fittings will make it difficult for burglars to gain access to your home. If the window is approximately two-thirds the size of the floor area, then the room will be cozy and bright.
In house designs, window openings are standardized. This means that choosing the right option will not be difficult. And there will be no problems during repair or replacement either.
Useful tips
Windows are an important functional and aesthetic element of any home. The quality of life in it will depend on the choice of their size and design, and proper installation. Therefore, you need to think about, calculate and weigh all the nuances in advance.
For example, the French windows that many people like so much are truly magnificent: they create a feeling of spaciousness and let in the maximum amount of light into the room. But their choice in our climate is associated with additional costs for maintaining heat.
When installing windows for the first time or replacing old frames with new ones, it is important to take correct measurements. As a rule, this is done by the installation company’s employees, but the owners of the house must be able to control them:
- When measuring the height and width of an opening, measurements are made at several parallel levels, and the smallest of the obtained values is taken into account.
- The height of the roof windows is selected taking into account the degree of roof slope. They are placed between the rafters so that on both sides there is at least 5-6 cm left to the window frame.
- During installation, be sure to use a level to install the frames in a strictly vertical position.
Prices and window sizes
The cost of glazing depends on many factors. In addition to the size of the opening, it is influenced by the type of profile, double-glazed window, fasteners, the presence of a door closer, indicators, and roller shutters.
| Type of components | Cost surcharge |
| Energy-efficient double-glazed windows instead of conventional single-chamber ones | 10-15% |
| 5-chamber PVC profile instead of 3-chamber | 10-15% |
| Wooden beams instead of PVC profiles | from 100% |
| Window automation | from 50% |
The favorable price of standard PVC windows offered on sale is not an indicator of their low quality. Companies often sell off excess product from a large order. Before purchasing standard systems, invite a measurer and make sure that the “standard” profiles suit you. This way you will avoid unnecessary expenses and be confident in the optimal choice of glazing.
Calculation of the size of the hole for the window block
When measuring window blocks and designing openings, it is necessary to understand that the glazing will be smaller than the opening itself.
For wooden windows, it is absolutely necessary to leave space for the casing and window sill. For them, the opening should be 14 centimeters larger than the frame.
Window opening in a house under construction.
When accurately forming a window opening, all factors are taken into account, including the foam seam and the installation of a window sill with ebb. For the latter, the frame is shifted 10-15 centimeters into the room. Otherwise, when precipitation falls, the ebb tide will make a lot of noise.
The large difference between the opening and the wooden frame is necessary to compensate for the wood warping that will occur after installation, as well as the settlement of the support beam.
From the inside, the window is placed at a height of about one meter. Then you can lean on the mounted window sill and use its area as an auxiliary one.
Bivalve
Universal models that are most widespread. This is the best option for a one-story private house, an apartment in a high-rise building, an office space, or a public building. Based on the name, it consists of a base - a frame on which two doors are attached.
The sizes of double-leaf structures vary widely. If systems with slightly larger and smaller dimensions. The most popular sizes are 1150 by 1900 mm, 1300 by 2200 mm, 1500 by 1900 mm.
The design of the window may vary significantly. Some choose a design with only one opening door. Others prefer the option with two opening panels. The order of operation and possible operating modes are determined at the design stage and subsequent manufacturing. In most cases, subsequent modification is impossible due to the nature of the fittings used.
Varieties
Among the wide range of double-sash window designs on the market, we can highlight the most popular types of these products.
Blind with vertical or horizontal impost
Standard warm or cold frames made of PVC, wood or aluminum, which are filled with double-glazed windows and pressed with glazing beads. Movable sashes with mechanisms are not provided in these structures.
Advantages:
- maximum insolation rate of the room;
- low retail cost of the entire structure.
Flaws:
- complexity of maintenance, cleaning and repair;
- inability to provide the required air exchange rate in the room.
With one blind and the second opening
A convenient economy class solution for both apartments and private residential buildings. When installing such shutters, improved insolation of rooms is achieved, at the same time as the possibility of ventilating the room.
Advantages:
- optimal price-functionality ratio;
- The tilt-and-turn sash provides slot ventilation of the room.
Flaws:
- Difficulties may arise when washing a blind sash;
- Using a single moving part too often will cause it to wear out quickly.
With two movable
The most functional option for glazing rooms in apartments, offices or private homes.
Note. Each of the doors can open independently of each other.
Advantages:
- the ability to provide ventilation or completely tear off the translucent block in the summer;
- ease of cleaning and maintenance of the window unit.
Flaws:
- difficulty in adjusting the fittings;
- high cost of products due to the presence of double profiles and two sets of fittings.
Shtulpovye, without partition
An original solution that eliminates the need to install an additional partition in the window opening.
The advantage is that in the open position, the light opening is completely free of any structures, which allows it to be used as an emergency exit.
Flaws:
- the reinforced profile is more expensive than the standard;
- sashes can be manufactured and installed only in a dependent version;
- Only one of the movable structures is equipped with a folding mechanism.
Sliding
They are installed as a cold circuit on balconies, loggias or terraces, as well as portal door elements in private houses, when arranging the backyard.
The advantage is that when opening they do not take up free space, which is especially important when used on narrow balconies.
Flaws:
- complexity of installation and adjustment;
- the need for a pier or blind part to fully open the sash;
- high cost of portal doors in a warm version.
Each of the listed types of translucent structures has a different retail price, which requires a detailed estimate before placing an order, which is especially important if it is necessary to glaze a large number of openings in a private house.
What does thickness depend on?
The key parameter of the profile is its thickness, which differs regardless of the manufacturer.
This indicator affects the preservation of heat in the room, protection from cold air and noise from the street. Manufacturers offer popular options :
- classic or standard width is 5.8 cm;
- additional 0.7 cm;
- increased to 0.9 cm.
In accordance with European standards, a tolerance of 0.2 mm is defined for the internal (2.5 mm) or external (3 mm) thickness.


