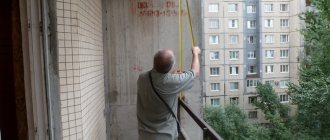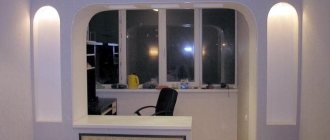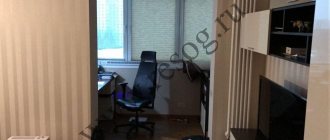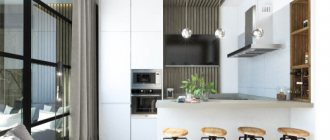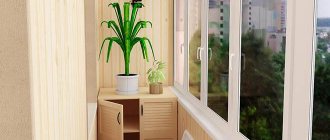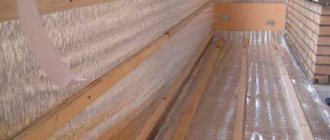Vadim
9020 0 1
Vadim September 7, 2016
It just so happens in our country that the apartment is renovated first and almost all available funds often go there. As a result, most owners decide to do the insulation of the loggia with their own hands. At one time, I also had to step on this rake, but as optimists say, everything that is done in this world is done for the better. Now I know how to insulate a loggia with my own hands, and in this article I will try to describe this whole process in as much detail as possible for you.
This could be your loggia.
What documents are needed to combine a balcony/loggia?
Combining a balcony can occur in two ways: simply by removing the window block without demolishing the window sill part of the wall and threshold, and by removing it. If you only decide to remove the window/doors, no permit is required. Upon completion of the work, you take the apartment plan from the BTI and make the changes made
For this option of combining a balcony and a room or kitchen, permission is not required
If there is a need to remove the window sill part of the wall, then such a change is called redevelopment and requires a number of permitting documents to carry it out. Moreover, keep in mind that in recent years in the capital it has been allowed to remove a window sill block only if glass sliding doors are installed. Please also note that radiators are not allowed on the balcony or loggia. It will be necessary to separately organize the heating of the balcony, and also to determine a new place for the radiator, which was previously on the window sill block.
Required documents and actions
In any case, you will need:
- Get the registration certificate for the apartment from the BTI.
- With a technical certificate, contact a design organization that has a certificate for the right to provide such services to draw up a redevelopment project. The second option is to order a redevelopment project from an organization that has developed a standard design for your house (for residents of the capital this is a more reliable option).
- Having taken the received project, documents confirming ownership rights, a completed application for redevelopment, contact the Housing Inspectorate.
After receiving the permitting resolution, work can begin. Upon completion of the renovation, you will need to invite a representative of the Housing Inspectorate to obtain a Certificate of Completion of Redevelopment Work. With this document, you contact the BTI again to receive a new registration certificate.
Such an association requires documentation
Please note that when choosing the second option, only the part that was under the window is subject to demolition. It is categorically forbidden to demolish the remaining side walls and thresholds without additional approval, just like cutting down the window beam. They may also require strengthening measures. All work will be specified in the redevelopment project and must be carried out scrupulously.
If you need to remove walls and beams, please discuss this with the design organization when submitting documents. They are calculating whether this option is possible. If yes, measures to restore the load-bearing capacity and a list of works are issued.
How to legally combine a loggia with a room
In order for the redevelopment to be completely legal and to have complete confidence in its safety for the entire residential building, it is necessary to coordinate the planned work with the authorities dealing with these issues. Of course, preparing the necessary documents can take a lot of time. However, having an agreement will provide you with legal protection in possible controversial situations. Moreover, you yourself will be sure that you are not causing damage to your entire apartment building.
To simplify this administrative stage for yourself, you can contact the specialists of one of the city’s construction companies. Such companies already have experience in carrying out such operations, their employees know how to combine a room with a loggia or balcony, and they probably have photos of their work. And, most importantly, their specialists will take care of all coordination issues themselves.
Work order
When working on connecting a balcony to a kitchen or room, the main attention should be paid to insulation. It will be necessary to insulate all parts of the structure except the inner wall. Use the most efficient materials, otherwise the entire room will be very cold in winter. Also, when installing glazing, you will need to pay special attention to the junction of the frames and the wall - lay it with a vapor barrier material. It will block access to warm air from the room, preventing the formation of condensation.
Preparatory work
First you need to destroy everything to the ground, and then... build everything anew. In general, the order of preparatory work is as follows:
- Dismantling of old glazing and finishing materials on the balcony/loggia (we leave the window unit in place in place for now). A metal fence remains on the balcony, and a thin standard partition, if there is one, on the loggia. If there is no partition on the loggia, only a metal frame remains. It is necessary for work safety.
Removal of old glazing and finishing materials - Leveling the floor where the wall is installed. After dismantling old finishing materials, the balcony slab along the edge can be very uneven. Since a wall will have to be installed along the edge of the slab, the base must be level. The pits are concreted with ordinary M300 mortar.
If the edge of the balcony slab is uneven, it is concreted - Erection of a wall to a given height. Today, aerated concrete is considered the best option for building a wall on a balcony. The thickness of the blocks used is 100 mm (read about laying partitions from aerated concrete blocks here). It is warm, easy to style, and weighs little.
If the standard finishing of a balcony or loggia has been removed, in parallel with the construction of the wall, it must be sheathed on the outside with the selected finishing material. Usually - siding. Why are wooden blocks attached to the outside and siding attached to them?
At the same time, they are cladding the outside
The finishing of the balcony from the outside should be carried out at this stage. Then you will need to call industrialists, and their services are not cheap at all. In the meantime, there is no glazing, you can get insurance and do everything from the balcony.
Glazing and insulation
Gradually, the concrete platform sticking out on the wall takes on a different look. Now you can believe that not only birds can be here. Glazing is carried out in parallel with insulation. And it’s better not to skimp on insulation. Otherwise, the room will be very cold, and heating bills will be high.
- Installation of window blocks. For glazing it is necessary to use double-glazed windows. Their area will be large and single-chamber ones will not be able to provide the proper degree of thermal insulation. A profile for windows should also be taken with a large number of cameras - at least five. Although the profile has a smaller area, heat flows through it greatly.
Windows are usually installed by a campaign - Removal of the window block, if necessary, destruction of the window sill wall, measures to strengthen the walls and window beam.
Dismantling the window block - Laying electrical wiring, installing mounting boxes for sockets, switches, bringing out wires for installing lamps. To increase safety, wires can be laid in a special non-flammable corrugated hose.
Electrical wiring - Insulation of floors, ceiling walls. The most common type of insulation is between the wooden battens of the sheathing. For insulation, either extruded polystyrene foam or mineral wool mats are used. Expanded polystyrene is used more often because, with the same degree of thermal insulation, it has a smaller thickness and is not afraid of getting wet (condensation). For Central Russia, the thickness of polystyrene foam should be 70-100 mm. The insulation is laid in two layers with the seams overlapping. They are secured with special plastic umbrella dowels or glued to polyurethane foam.
Insulation of all cold surfaces - A layer of metallized insulation (such as penofol). It additionally retains heat.
Laying penofol - Laying heated floors (if provided).
- Covering with finishing materials. This can be plywood or gypsum board, followed by puttying and wallpapering or painting.
In fact, the combination of the balcony can be considered complete after laying the penofol. Next, finishing work begins, and it greatly depends on whether the room is connected to a balcony/loggia or to the kitchen, as well as on the design of these rooms.
Finishing
On a properly insulated loggia attached to a room, you can use all the same types of finishing coatings as in a regular living space. As a rule, the same finishing materials are chosen as those used in the attached room.
Walls sheathed with insulation and covered with a vapor barrier are covered with plasterboard and then puttied. You can glue wallpaper or apply decorative plaster to drywall. You can use traditional “balcony” - lining or plastic panels.
You can put any covering on the floor: wood, tiles, laminate, linoleum or cork. Since the radiator cannot be taken out onto the loggia, a heated floor system can be placed under the finishing coating on the insulated floor. By insulating the loggia, you will reduce the amount of heat loss in the apartment by a third.
Kitchen combined with a balcony: ideas + design photos
Combining a balcony and a kitchen allows you to make this room more comfortable: a fairly substantial area is added, unloading the “main” room.
But not everything can be taken from the kitchen to the balcony. It is allowed to put there:
- Electrical appliances and household appliances. You can install a refrigerator, electric oven, electric stove, microwave, in general, any appliance that runs on electricity. It is important not to forget to make a sufficient number of sockets.
You can take out any electrical equipment - Furniture. You can take out the cabinets, table and chairs and make a dining area on the balcony.
Can you move out the dining area? - Gas appliances and sinks cannot be removed. They must remain in the "core territory".
Several photo examples of possible design and use of a window sill inherited from a former window.
It is fashionable to place an electric stove on a former window sill
Make a comfortable table using a wide tabletop
Move the refrigerator from the small kitchen to the balcony
Make the most of your space by developing an individual project
Move all the furniture with the electric stove to the balcony or loggia (without washing)
Use the area as a recreation area
Replace the dining table with a wide tabletop
Using sealant without a protective layer
Polyurethane foam ideally seals seams during insulation, but the problem is that if you leave the sealant as is, then under the influence of sunlight (and there is enough of it in the loggia) it will decompose and turn into crumbs. The solution is to protect the outer surface of the sealant. Excess sagging is cut off flush, the surface is treated with sandpaper, and then covered with any acrylate paint. Putty will also work, just to protect the polyurethane sealant from ultraviolet radiation. Even glued construction tape will make the polyurethane sealant almost eternal.
Combining a balcony and a room: options for using space
Even a small area of a few square meters provides a lot of possibilities for its use. The final choice depends on what is your priority. So, what can you do on the attached loggia (balcony):
- Workplace or mini-office. Do you often have to take work home, but have nowhere to retire? Create a workspace on the attached balcony.
The window sill remaining from the window can be used as a table
Make a real mini-office
Properly equipped workplace - Sleeping area. In a small apartment it can be difficult to find a place to relax. Order a sofa/mattress to suit the size of your loggia.
Sleeping place on the loggia - Recreation area. Place comfortable chairs and flowers.
Make a relaxation area on the attached balcony - Place cabinets, but make them compact and beautiful.
Cabinets on the balcony - common use
How to combine a room with a loggia: video
According to the Decree of the Moscow Government of October 25, 2011 N 508-PP, the combination of loggias, balconies, terraces, verandas with interior spaces is not allowed, that is, such redevelopment is illegal and cannot be registered. How did you resolve this issue?
In different Russian cities, the approach to this issue may be different. To legalize the association described in the article, you must contact the appropriate authorities in the city of your residence.
Dear Sergey! The article says that it is impossible to extend central heating batteries, but the photo shows that after combining the batteries everything is already on the attached balcony/loggia. How is this issue resolved? Thank you in advance for your response.
Yulia, this issue must be agreed upon in advance, even before the start of work, with the relevant city authorities
Arch design
How harmonious the attached loggia will look largely depends on how the passage is designed. In some cases and styles, a rectangle looks good. Then all you need to do is beat him correctly. And from a lack of planning it turns into a decoration.
To prevent the opening from looking like something alien, play with it, for example by decorating it with shelves
In the bedroom with an attached balcony there is an arcing exit - cover everything with translucent tulle from wall to wall. Hard lines are softened, harmony is restored.
Tulle hides imperfections
Sometimes a simple rectangle just doesn't cut it. Then the corners need to be rounded, adding smoothness.
To justify such a portal, two niches were made on the sides
Another option to add meaning to the remaining part of the window sill wall is to add shelves above it.
Shelves - useful and beautiful
If the arch is made round only on one side, it will fit better into modern design; with appropriate design, it will be suitable for minimalism and hi-tech.
The asymmetry is also emphasized by the furniture.
Legal points
Permission is required if the wall is completely destroyed.
When you sell your home, you will have to return everything to its place. If the window sill and part of the wall will be dismantled, official permission is required.
Connecting a balcony to a room is possible only after obtaining permission from government agencies and services
Related article: What coefficient is used to calculate the loggia area?
It must be obtained before starting work; refusal is possible for several reasons:
- if the wall is load-bearing, its destruction is fraught with consequences;
- the apartment is located in a building with the status of a city architectural monument;
- the house does not have a power reserve for connecting to the power supply or heat supply system;
- the loggia serves as an exit to the fire escape; its dismantling limits evacuation in case of fire.
Design organizations are responsible for obtaining planning permission. Solving issues on your own takes a lot of time.
But it is worth remembering that such an extension may be considered illegal
What to do:
- develop project documentation that will indicate the layout, connection diagram of lighting devices, installation of heated floors or connection to the heating system of the house;
- coordinate the project with BTI;
- contact the architecture department of the city or district administration for permission;
- hold a meeting of owners in person or in absentia, obtaining the consent of more than 50%.
The permit is issued by the housing inspection within two weeks after the application.
The package of permits is approved by local regulations; sometimes permission from the Ministry of Emergency Situations and coordination with a licensed design organization is required.
In order for the reconstruction of the balcony to be called legal, it is important to carry it out only after agreement with the regulatory authorities
Advantages and disadvantages of concrete screed
One of the main advantages of a self-leveling or concrete floor is the ideal final floor surface. This is very good when installing insulation or finishing surfaces. Concrete does not allow moisture to pass through and acts as a very good waterproofer. Also, it protects quite well from the penetration of sounds both from neighbors and to neighbors from you.
Despite its advantages, this type of floor also has its own rather significant disadvantages. It is very heavy and creates significant pressure on the load-bearing slab. Long drying time, from twenty days or more, depending on the thickness.




